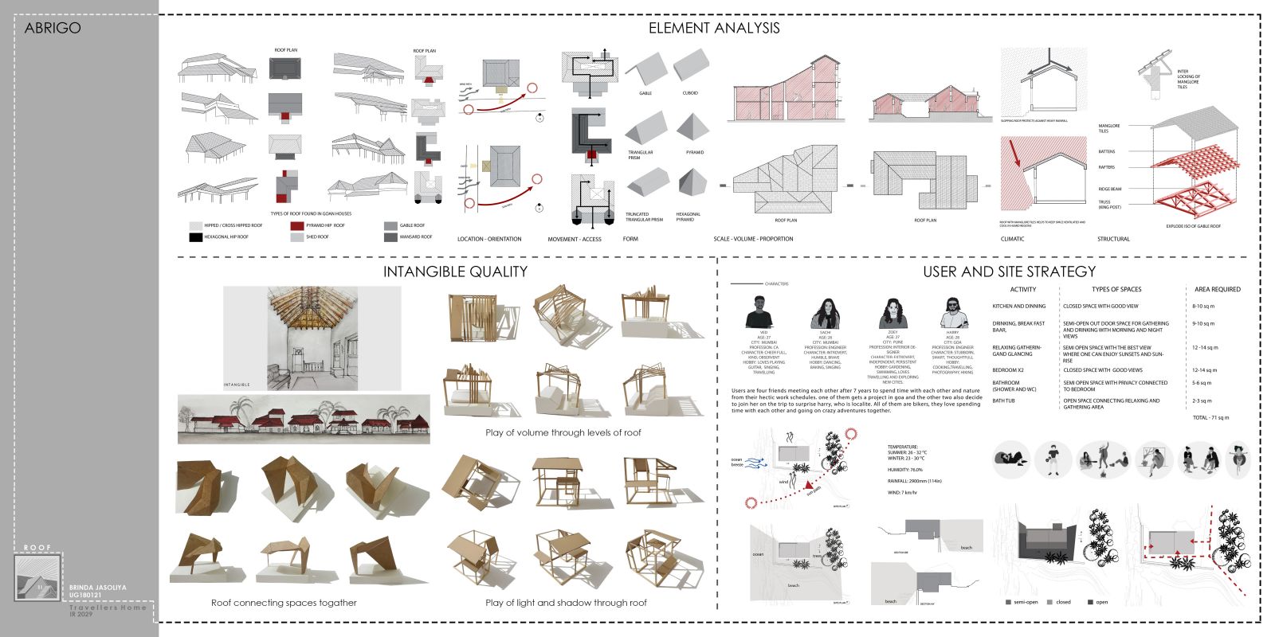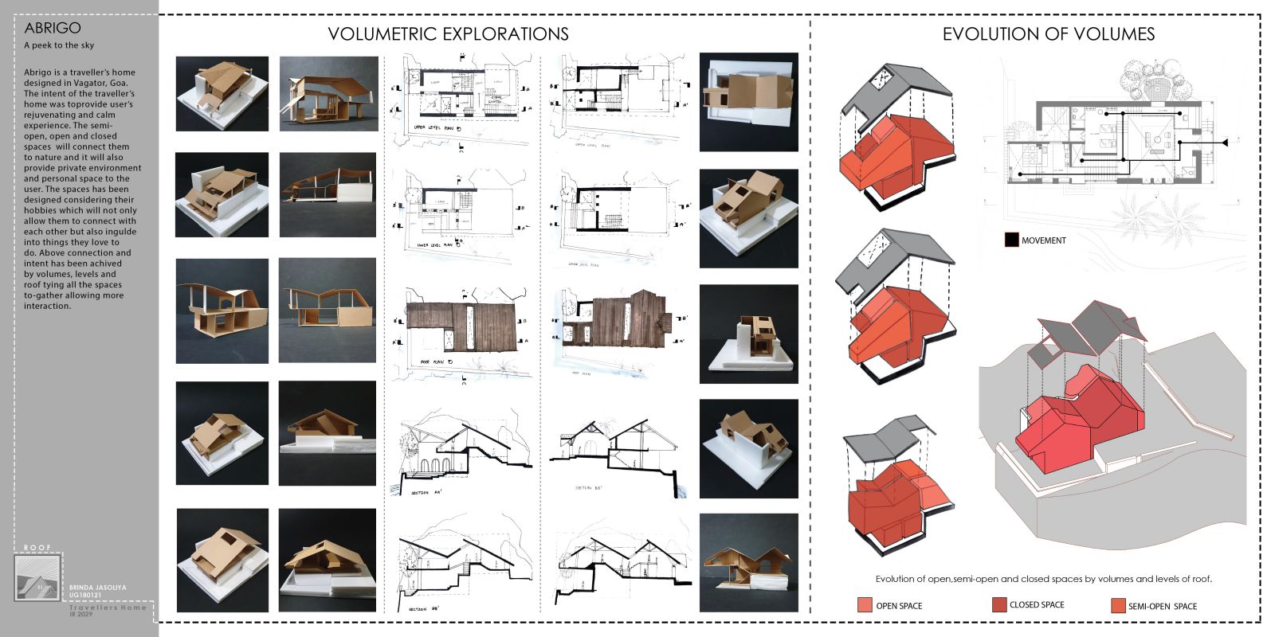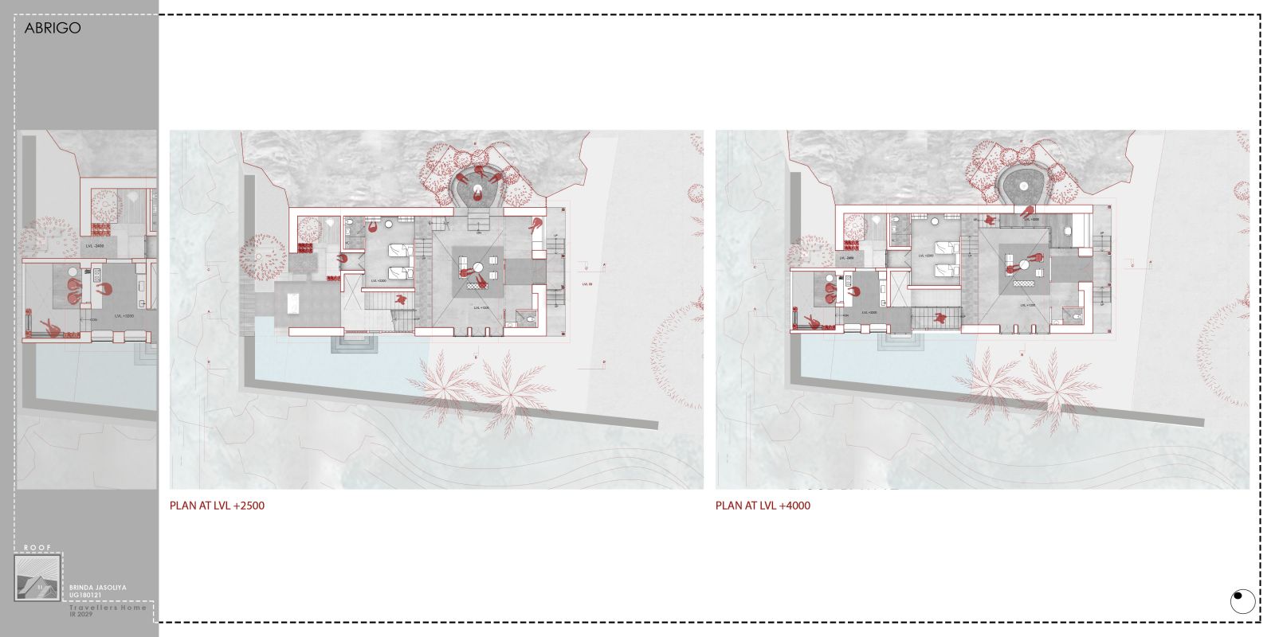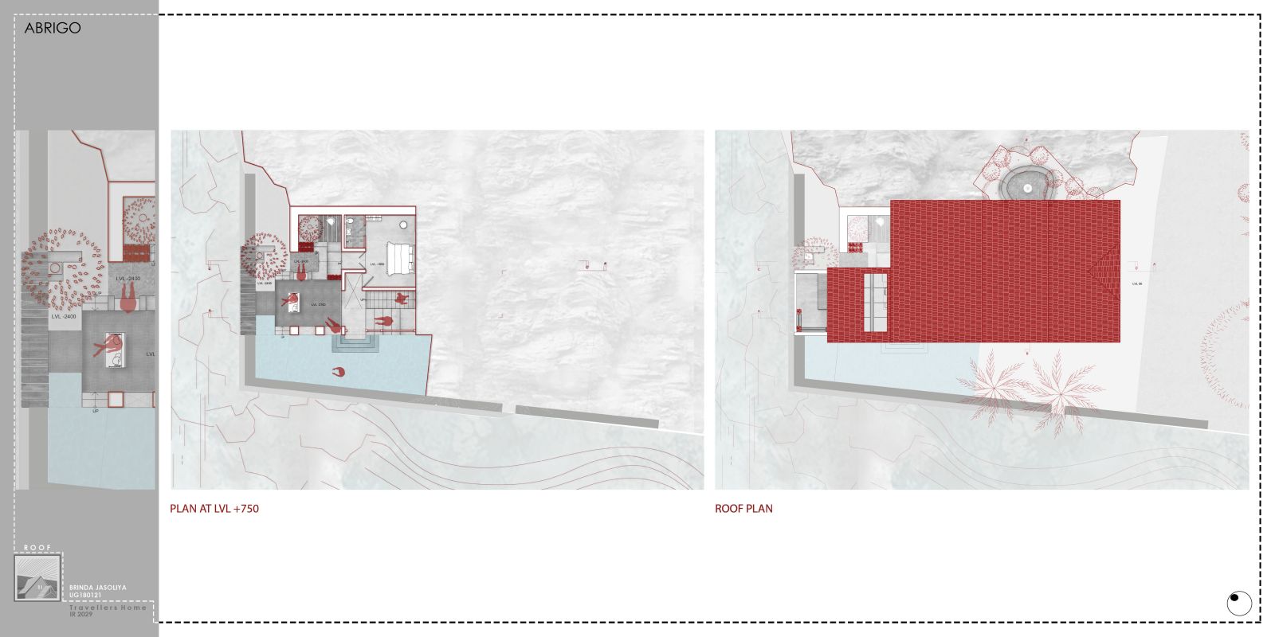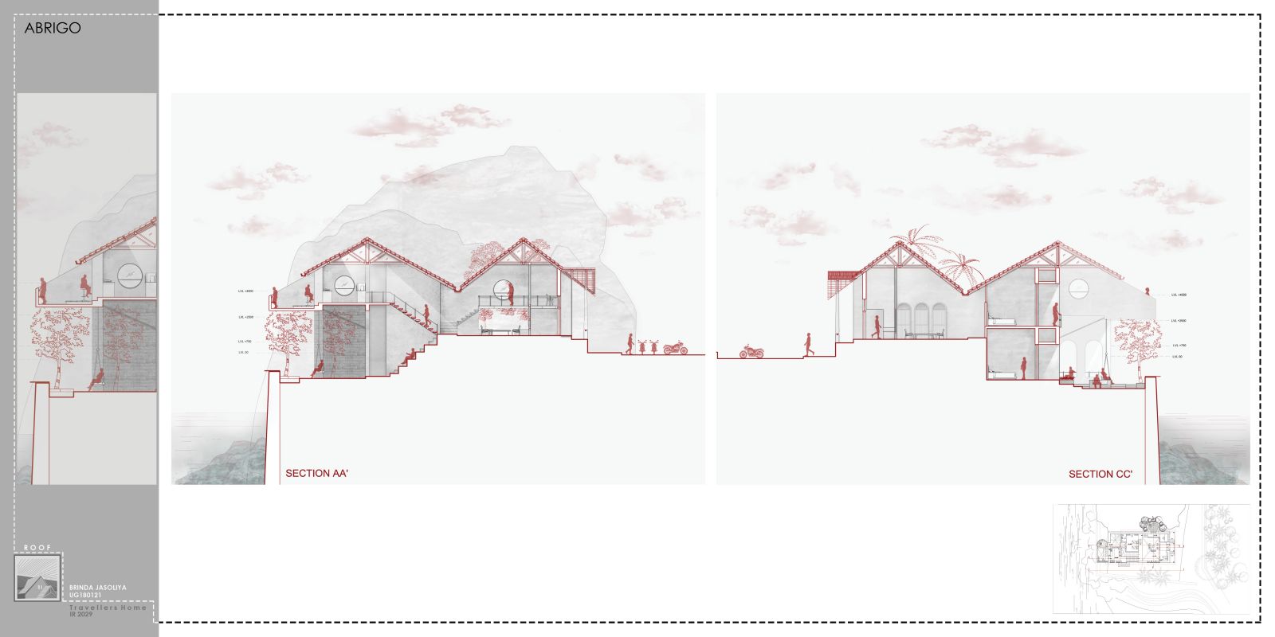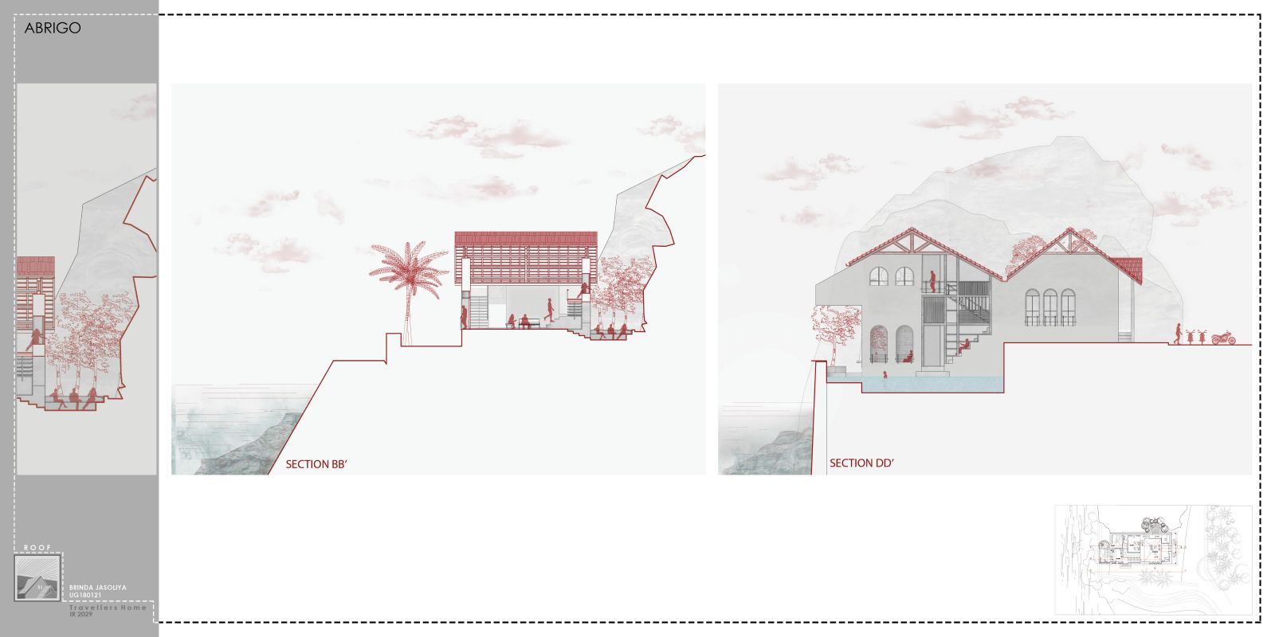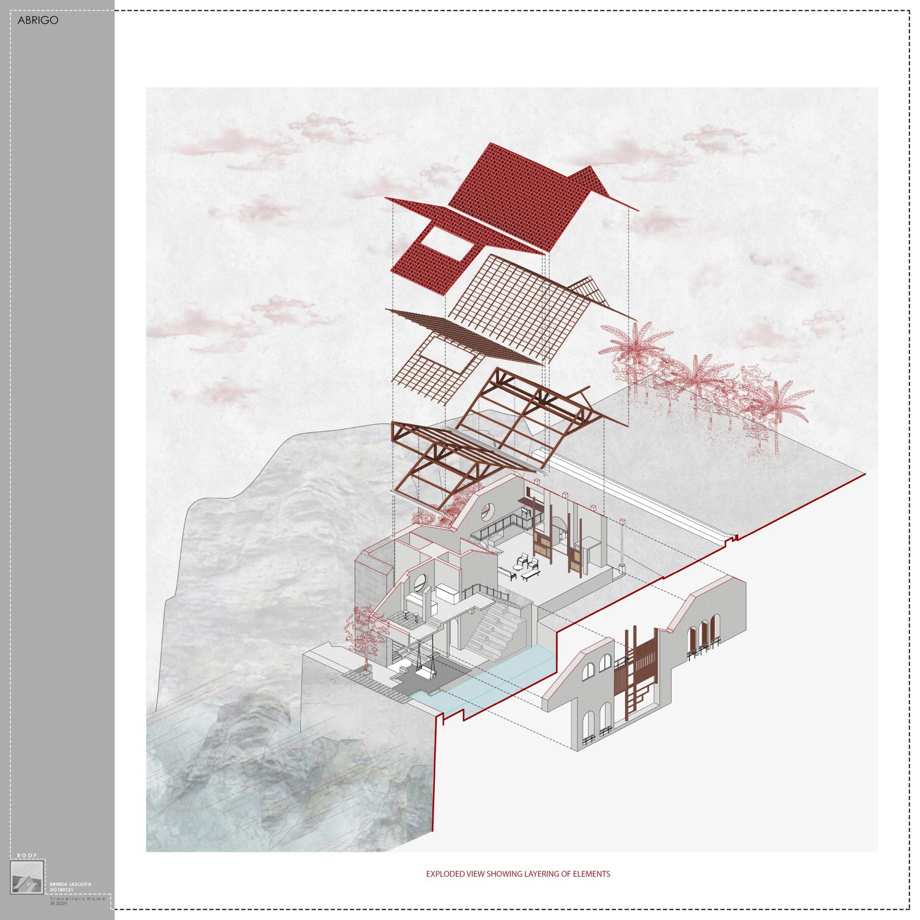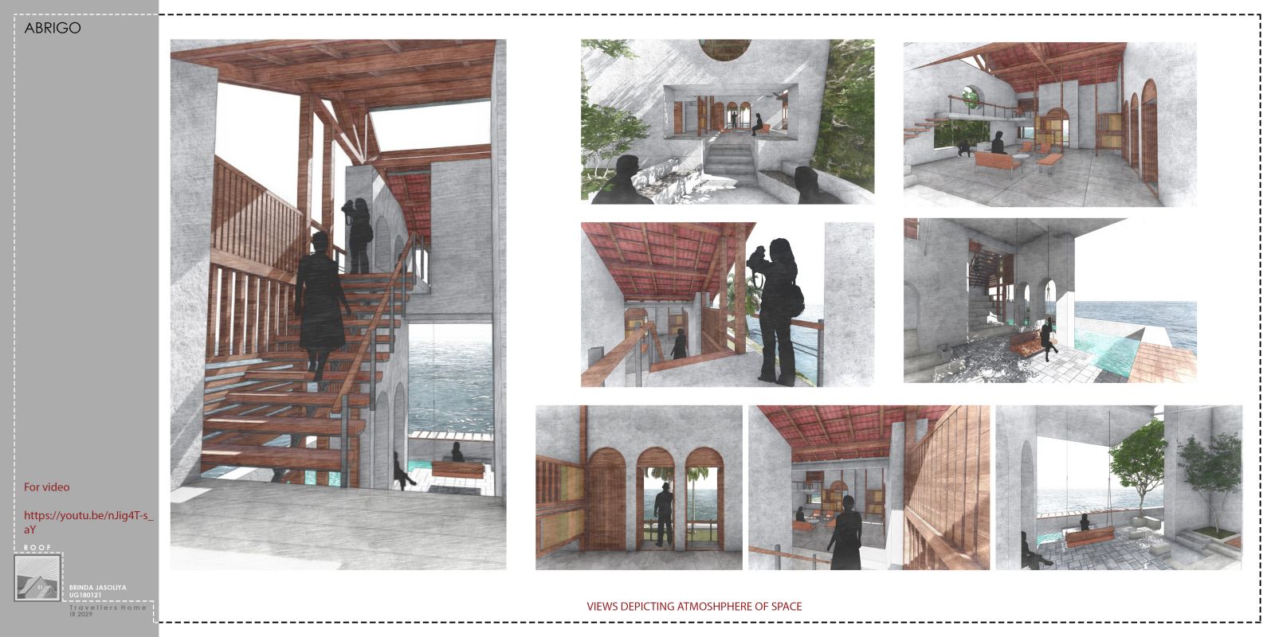Your browser is out-of-date!
For a richer surfing experience on our website, please update your browser. Update my browser now!
For a richer surfing experience on our website, please update your browser. Update my browser now!
Abrigo is a travellers home designed in Vagator, Goa. The intent of the travellers home was to provide user’s rejuvenating and calm experience. The semi-open, open and closed spaces will connect them to nature and will also provide private environment and personal space to the user. The spaces has been designed considering their hobbies which will not only allow them to connect with each other but also indulge into things they love to do. Above connection and intent has been achieved by volumes, levels and roof tying all the spaces to-gather allowing more interaction. -For more information and better resolution
