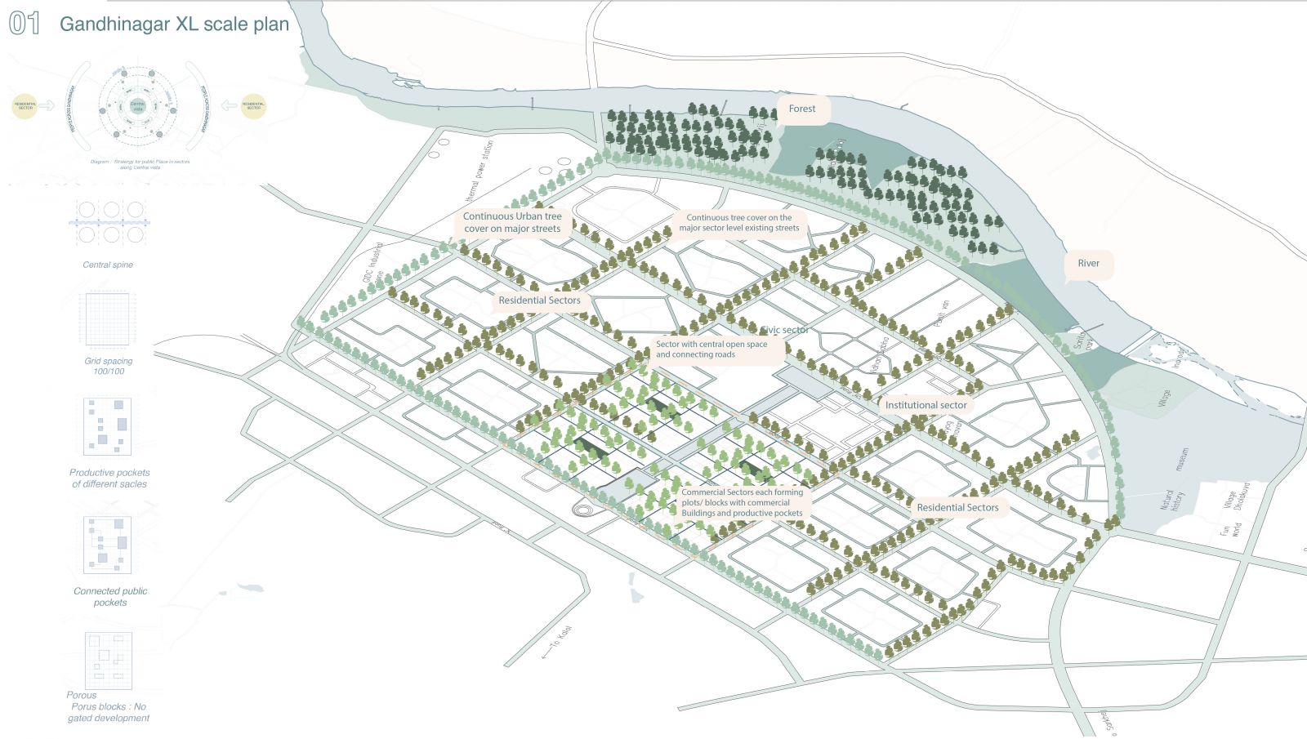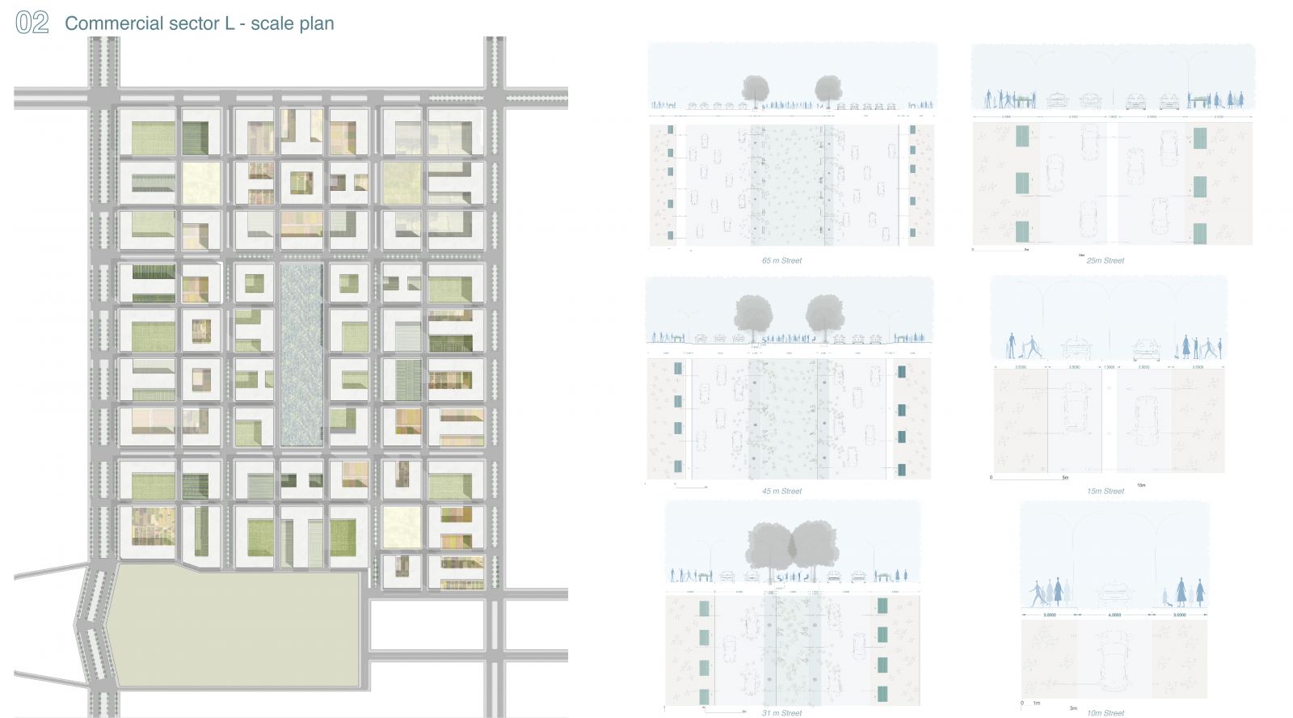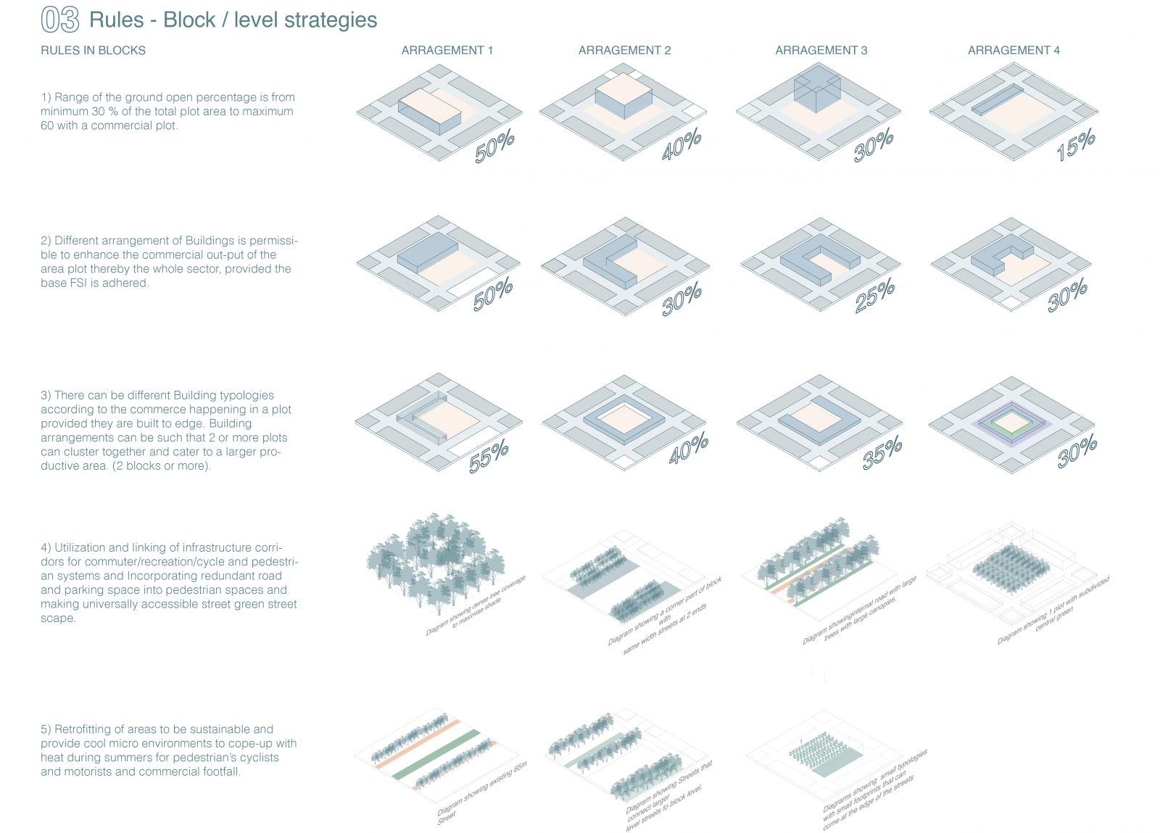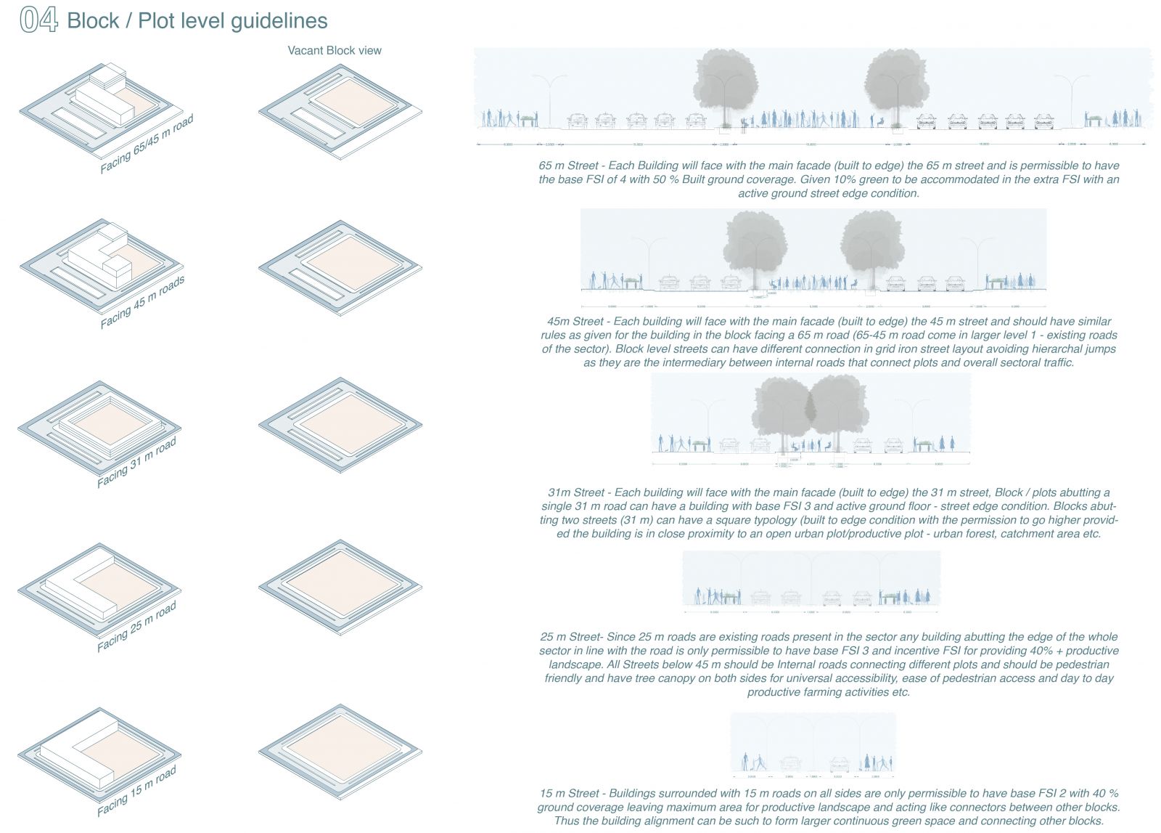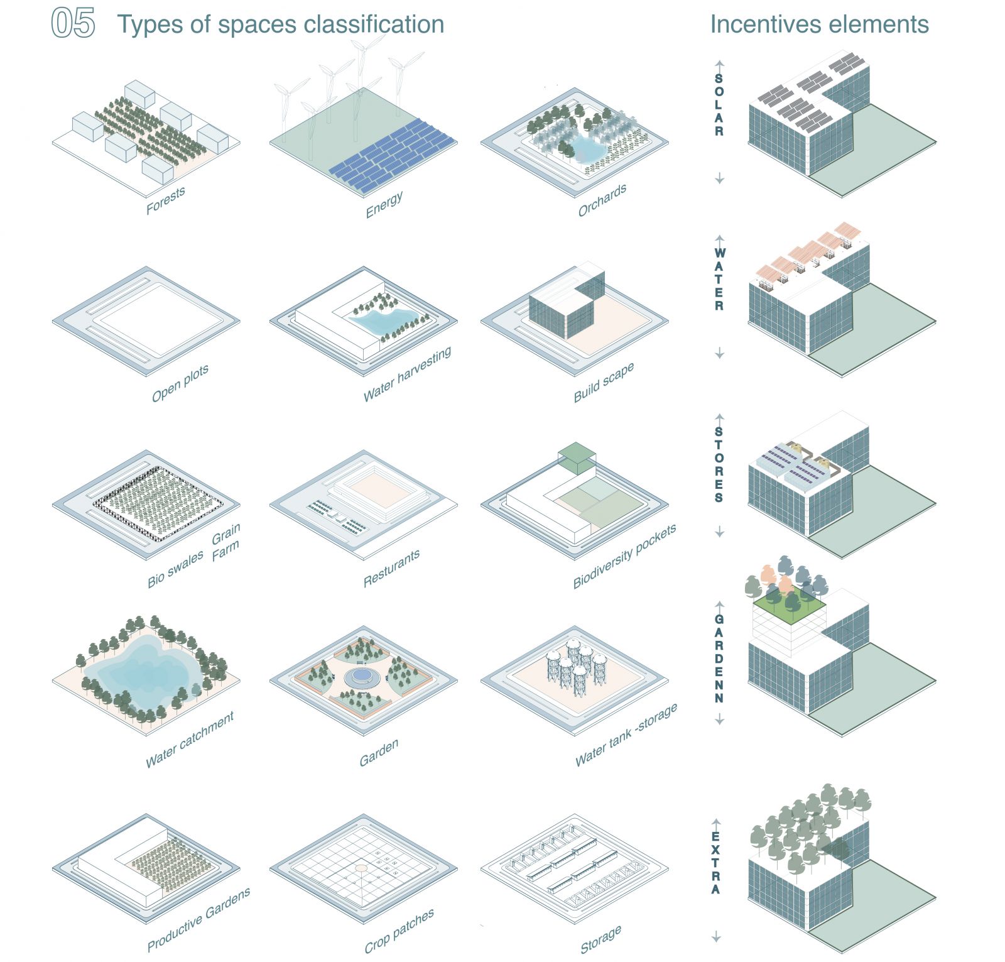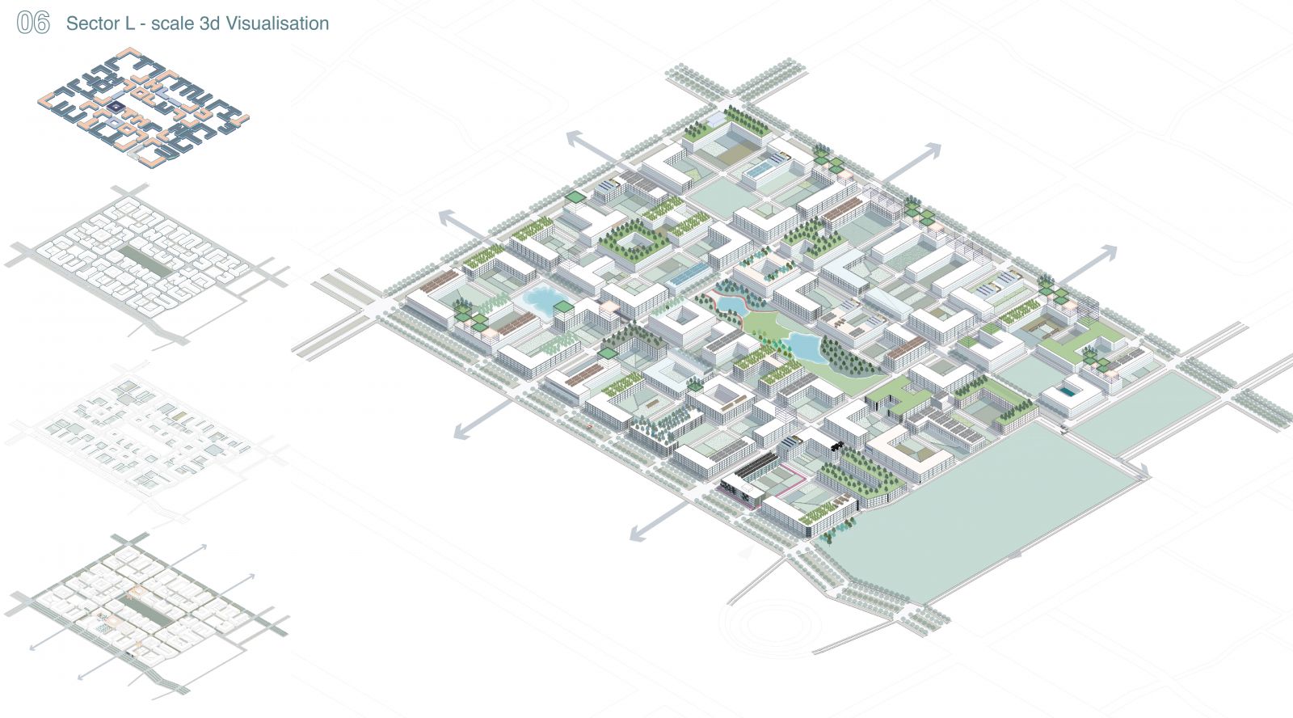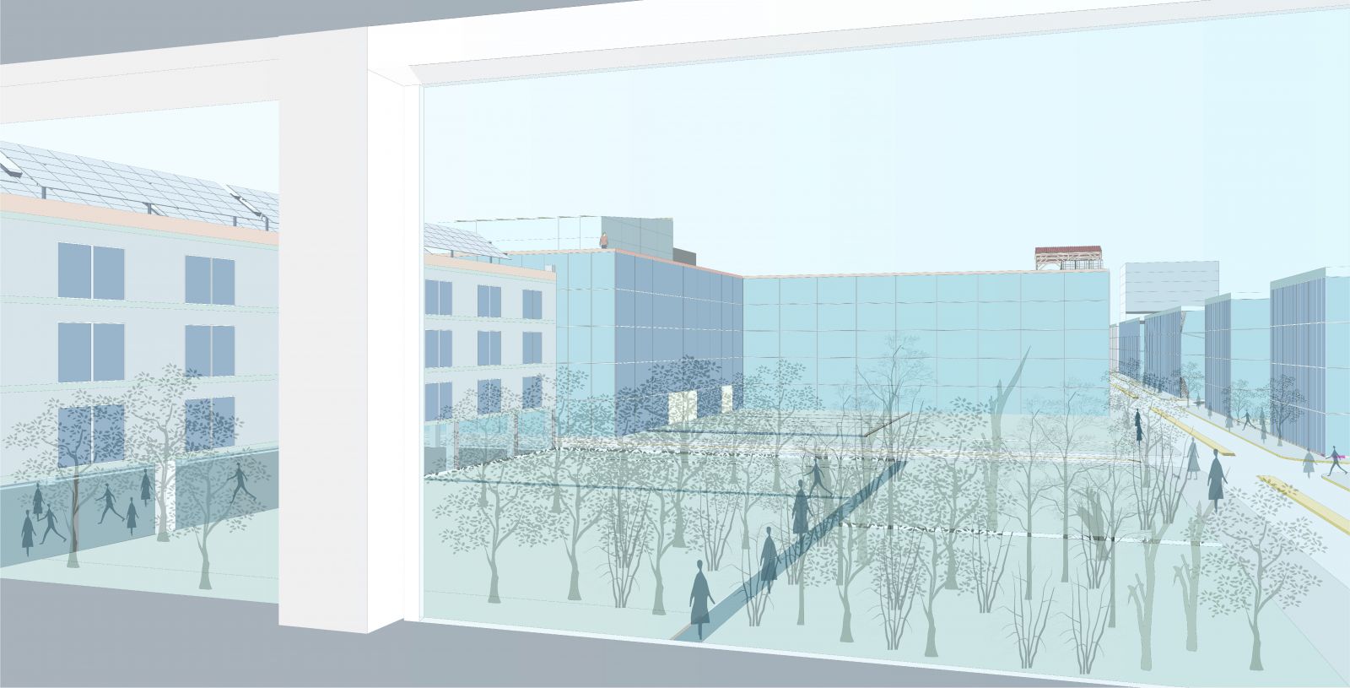Your browser is out-of-date!
For a richer surfing experience on our website, please update your browser. Update my browser now!
For a richer surfing experience on our website, please update your browser. Update my browser now!
This project aims to question the very idea of a Central business district is perceived in a city. Taking the advantage of building a city which lacks a strong identity and instead contains a mix and match of many typologies and styles of buildings and urban places without its due urban relevance, usage etc., the project central productive districts tries to make use of the large building footprints and the need of commerce in a growing city to its utmost potential. The project also questions the traditional development of commercial sectors and provides a new lens to perceive and experience a central business district. The design aims to transform the sectors adjacent to the central vista into a central productive district by looking at site-based productive regulations. Furthermore, the project explores on optimization and organization of rules on parameters of plots, streets, building typologies and open spaces to create an incentive-driven productive center. The project also acknowledges the fact that some commerce develops over a timeline and within this period of growth the movement of people and the perception of the place slowly evolves thus while the project gives a master plan it also follows a modular approach on some factors and regulation and building laws which can be applied to the buildings regardless of the master plan
