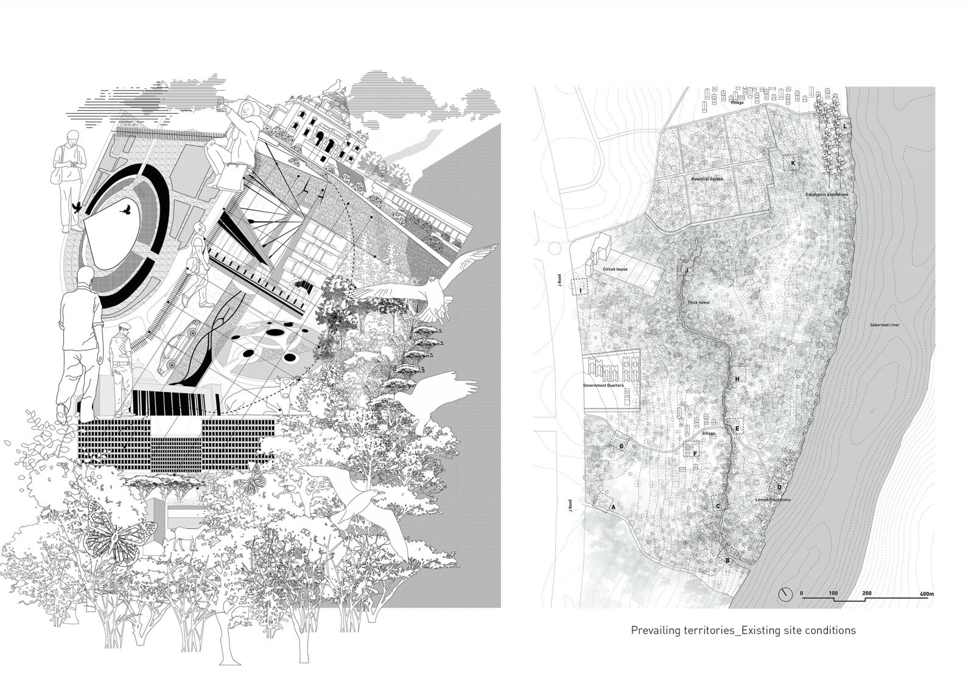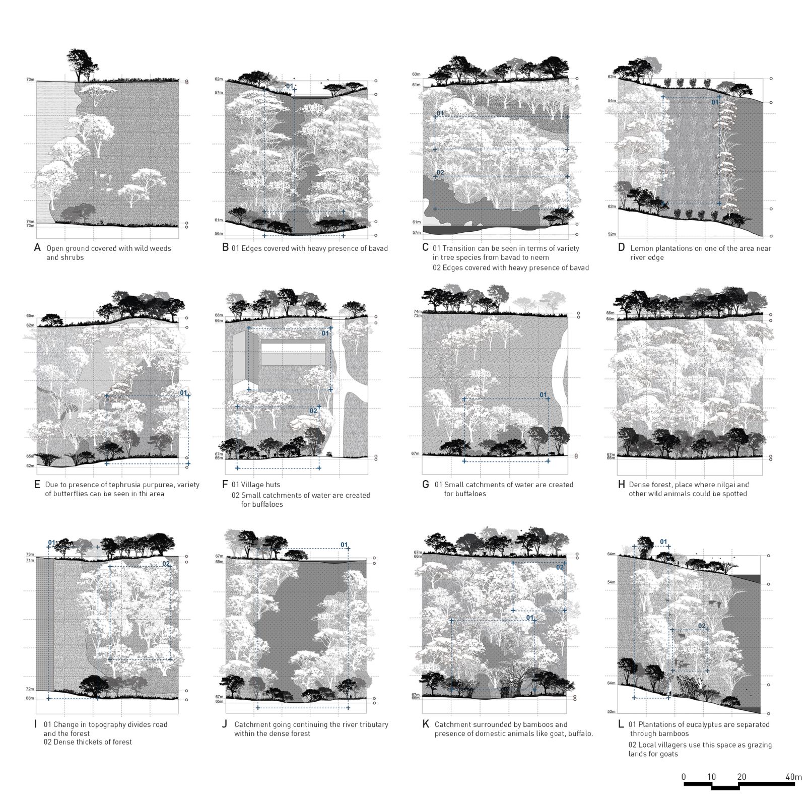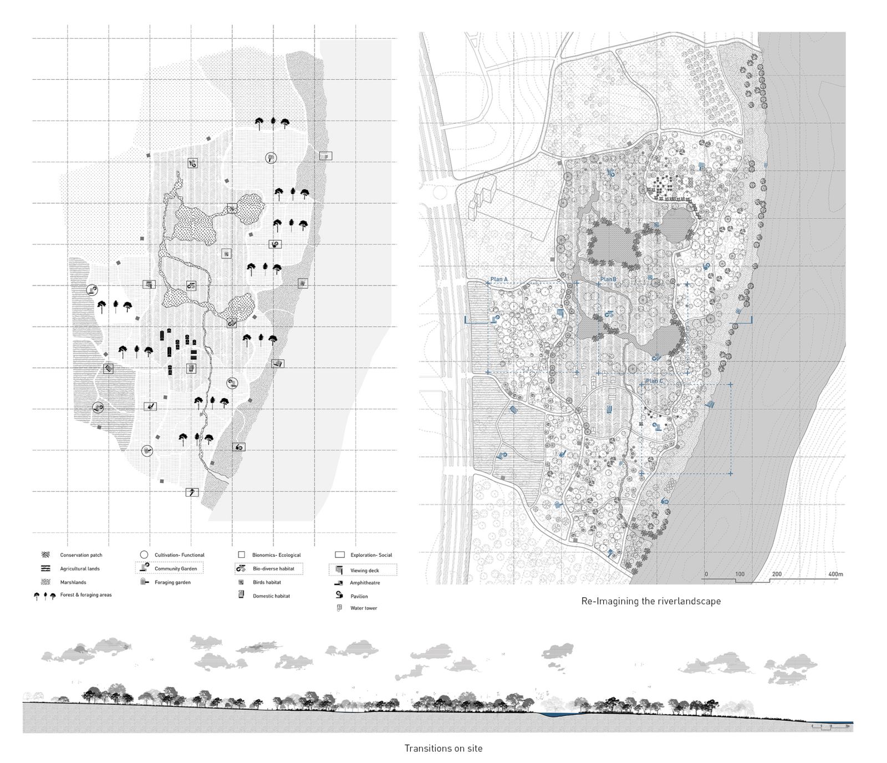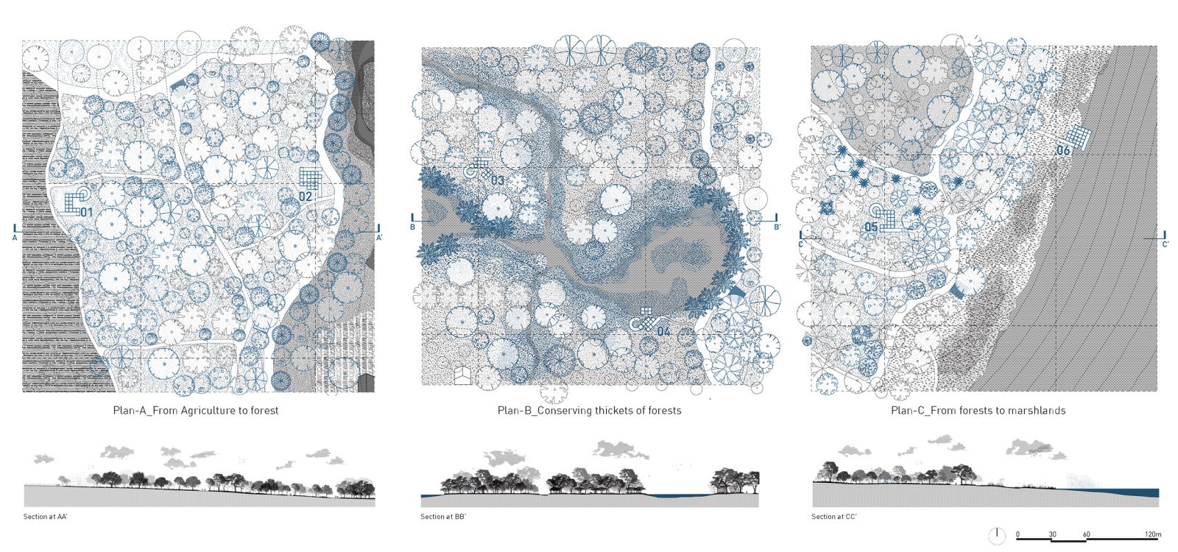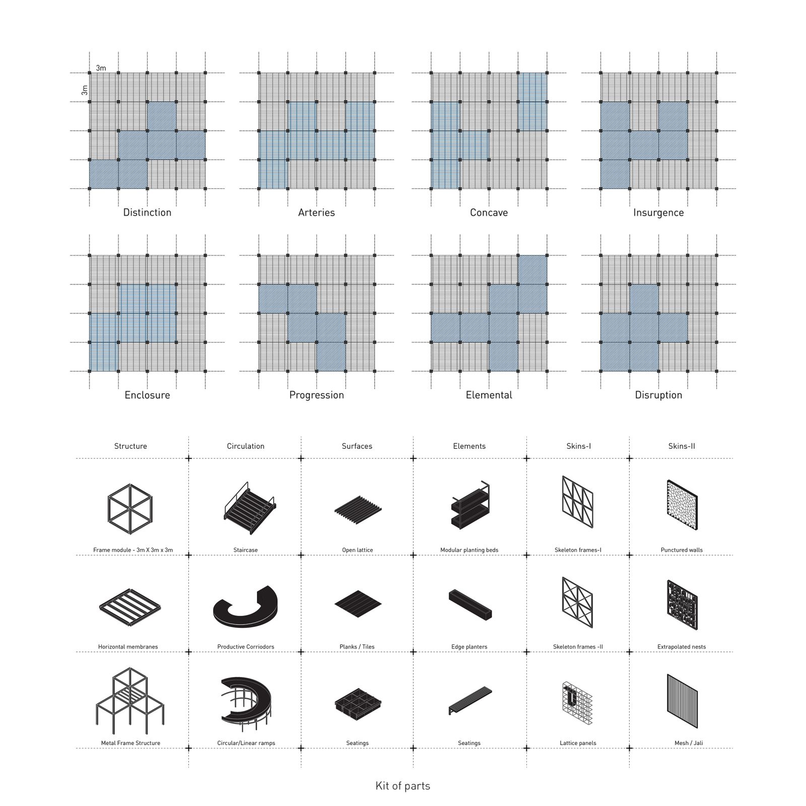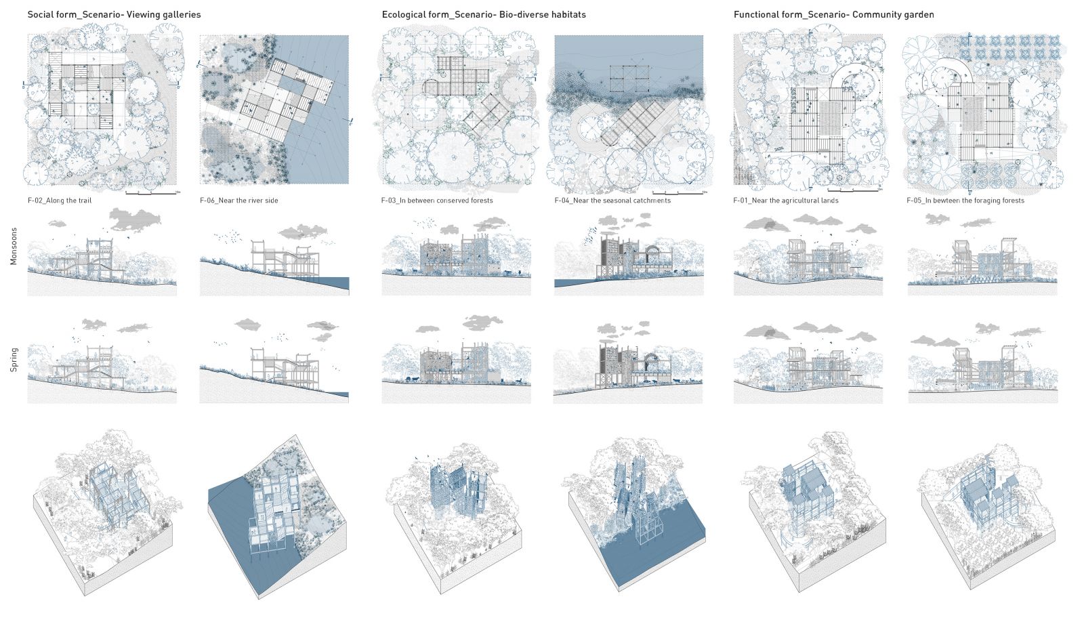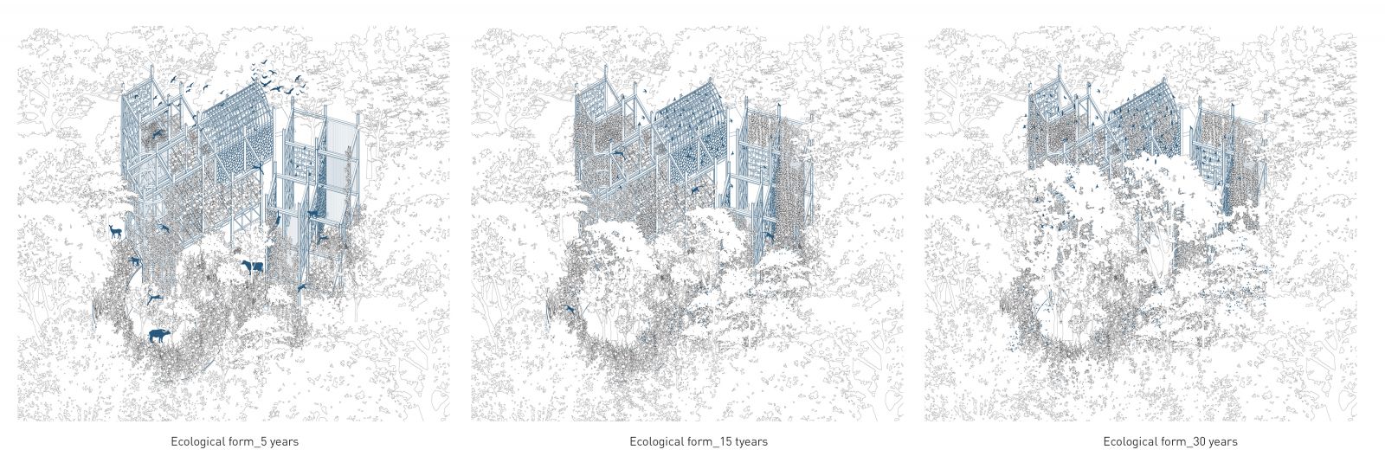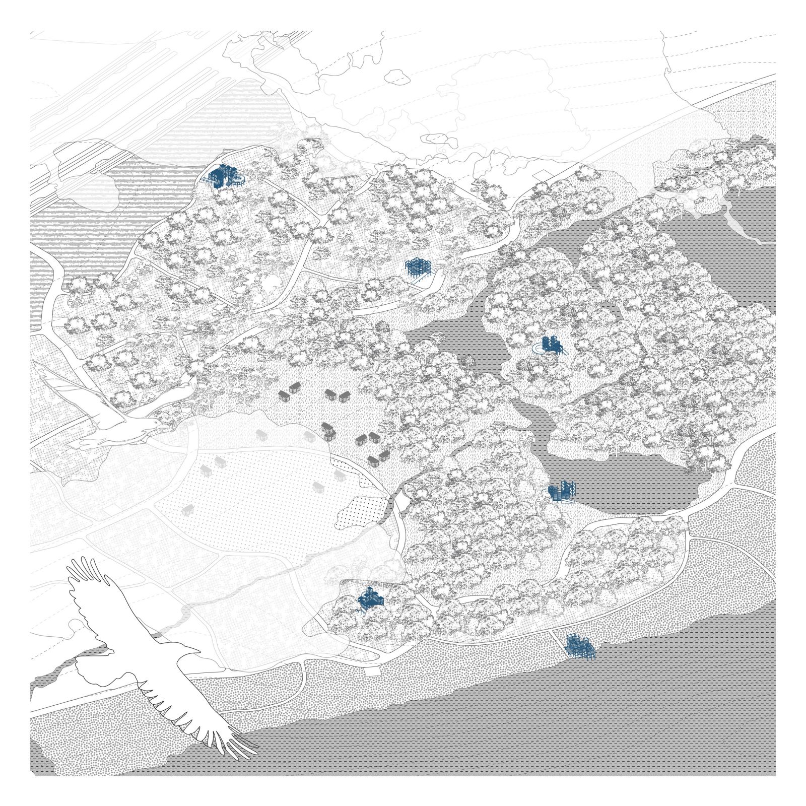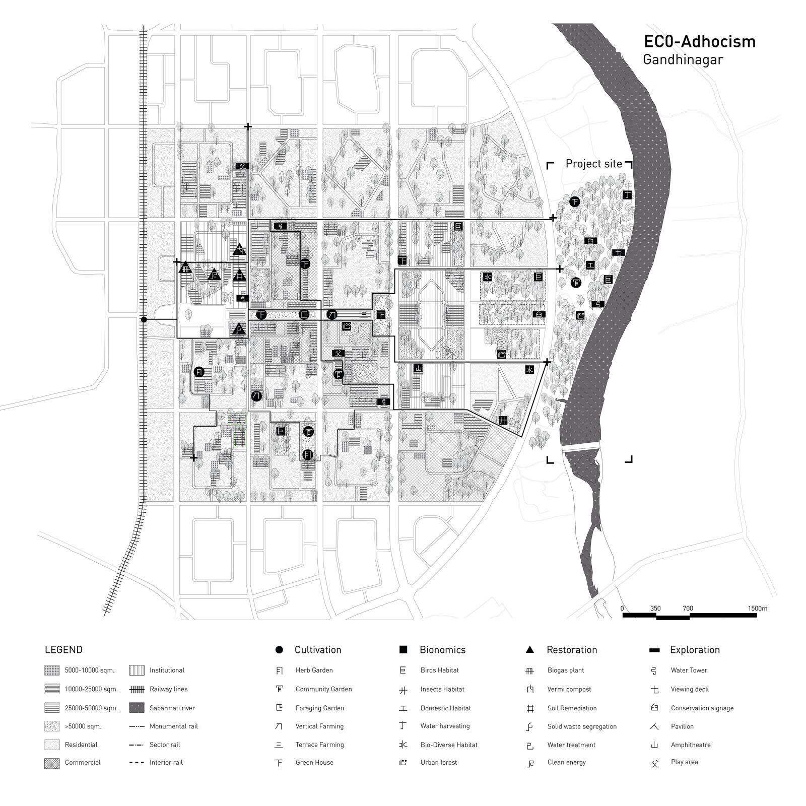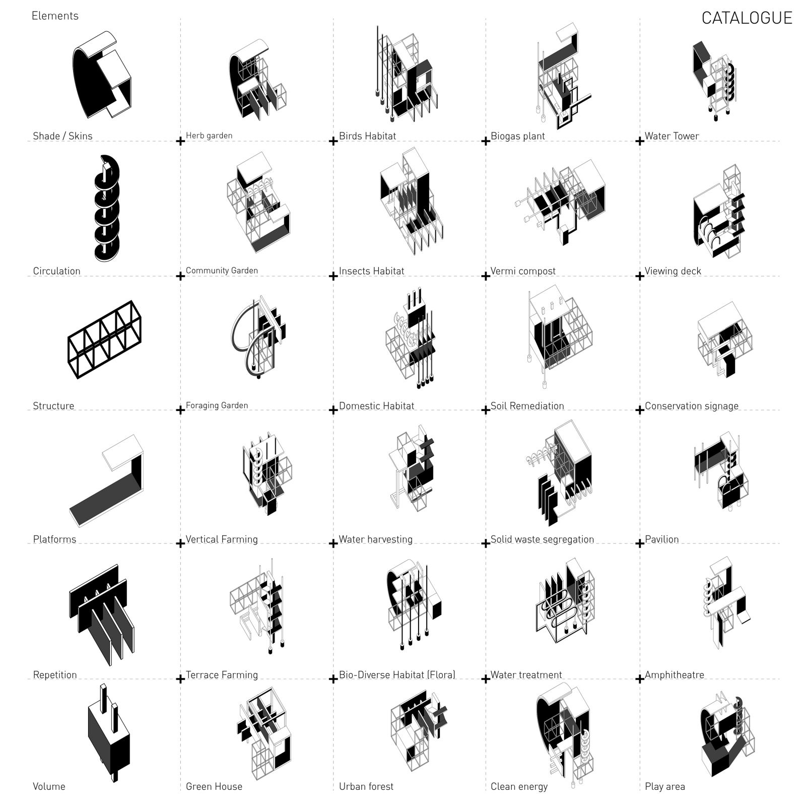Your browser is out-of-date!
For a richer surfing experience on our website, please update your browser. Update my browser now!
For a richer surfing experience on our website, please update your browser. Update my browser now!
The project ‘Eco-Adhocism’ attempts to involve the unexperienced landscape into the city through redefining the idea of public infrastructures in Gandhinagar. The project aims to develop forms of bio-architecture that caters to social, functional and ecological characteristics appropriated to distinct land conditions. It redefines the unregulated expanse of river side through exploring the possibilities on existing site and enhancing them through the means of bio-architecture or follies spread across the site. Thinking of infrastructures that adapt not only to the fragile evolving nature of landscape, but also allows itself to work within the boundaries of ecology. Also being a public space, these forms become tools or method of creating diverse spatial journeys or experiences across the river site. The site can then act as a precedent to its context for the inferences of such social, functional and ecological characteristics, a guide for city to understand the significance of these as a part of evolution. In order to enhance or bring coherence in development of an urban agglomeration, city needs to understand its relation between the urbanscape and its response to scales of ecology.
View Additional Work