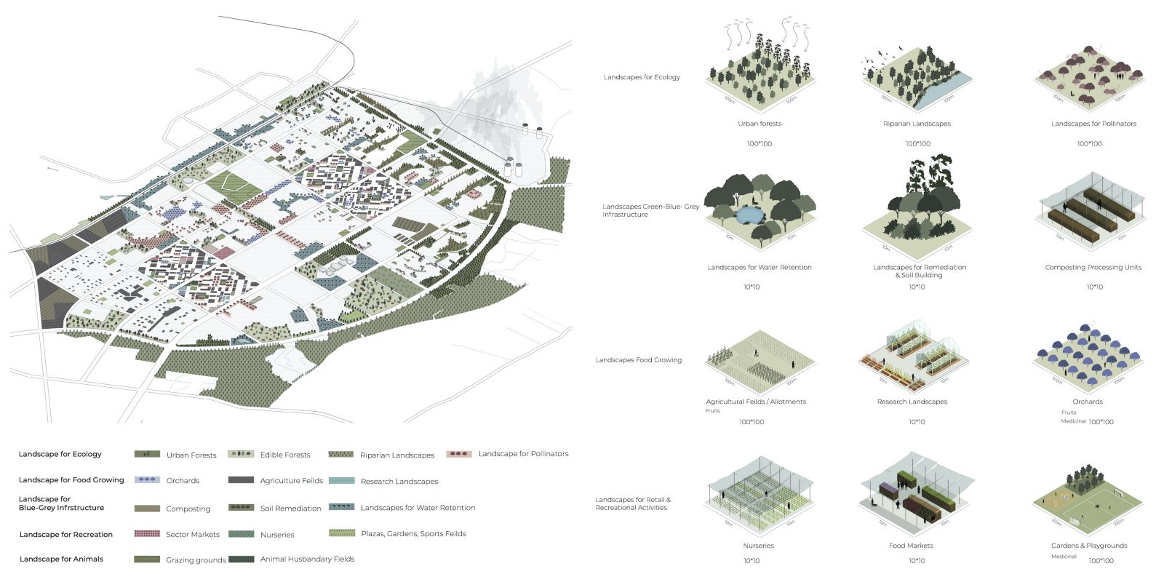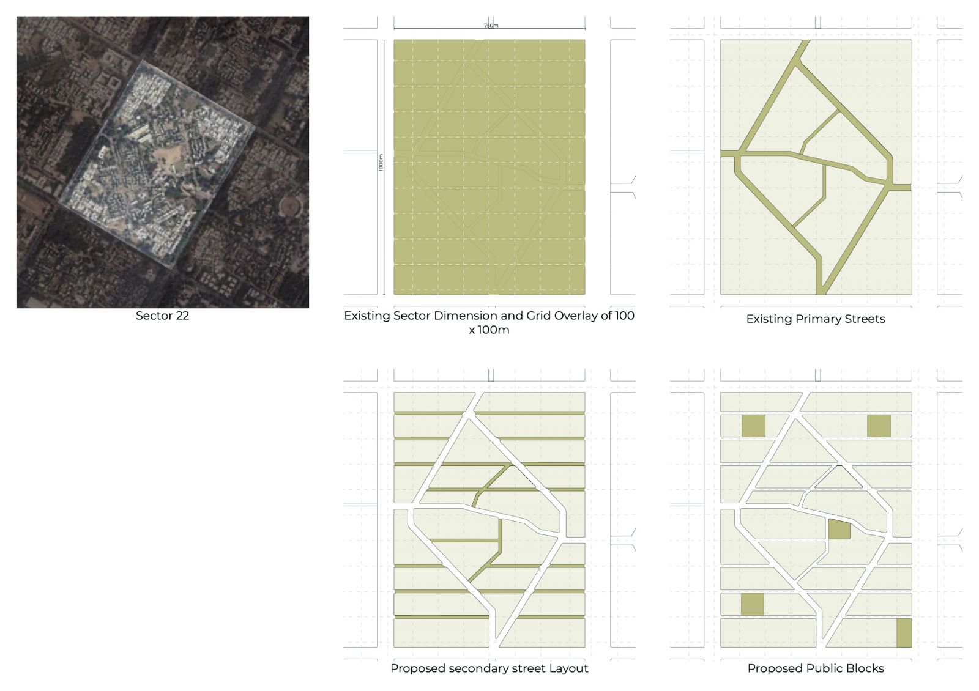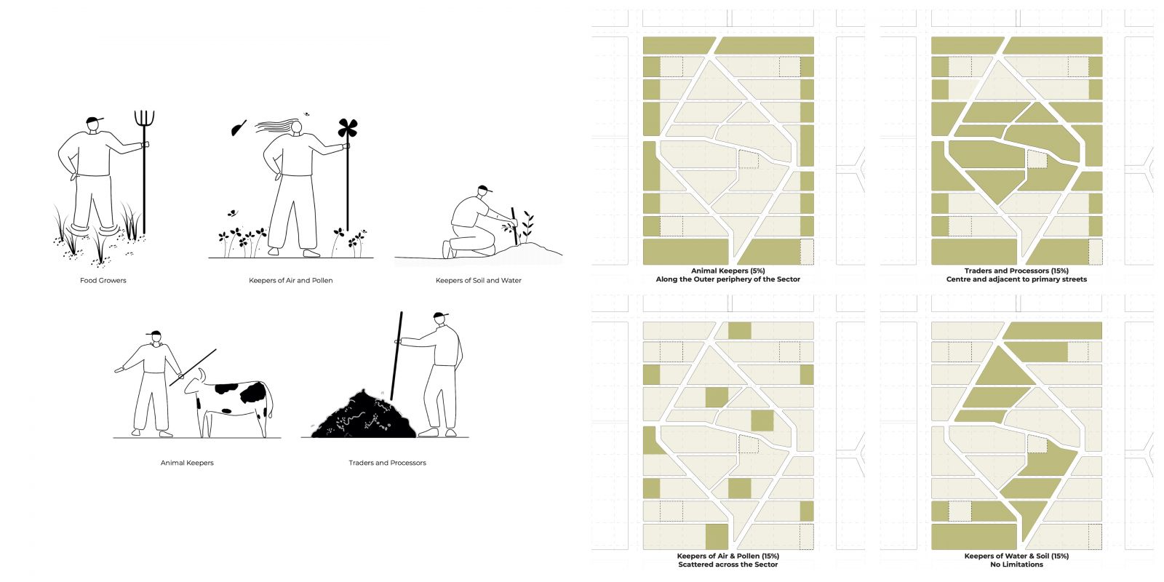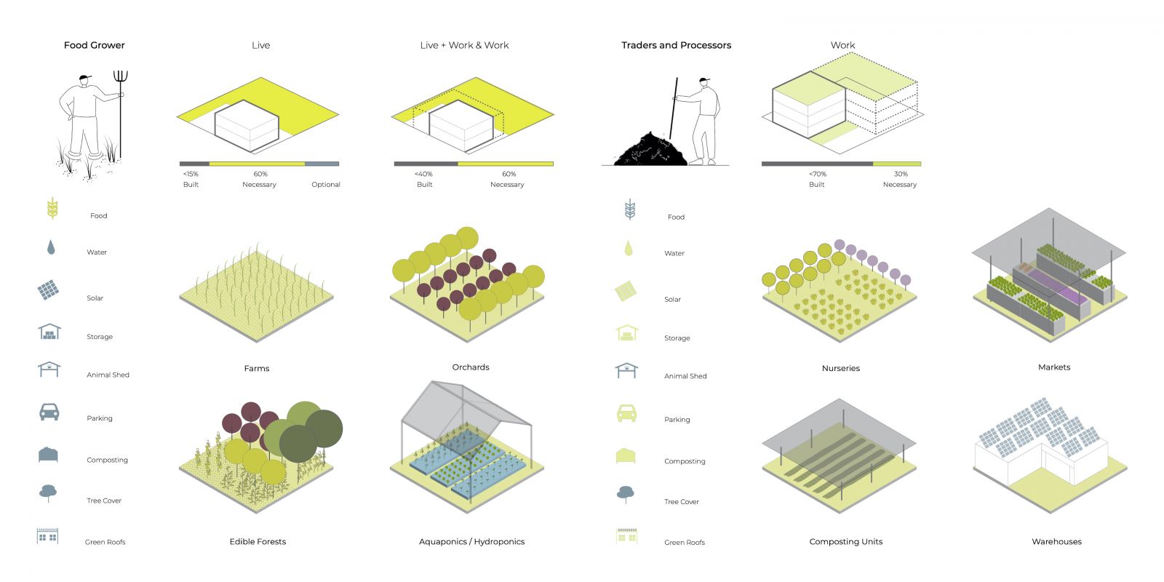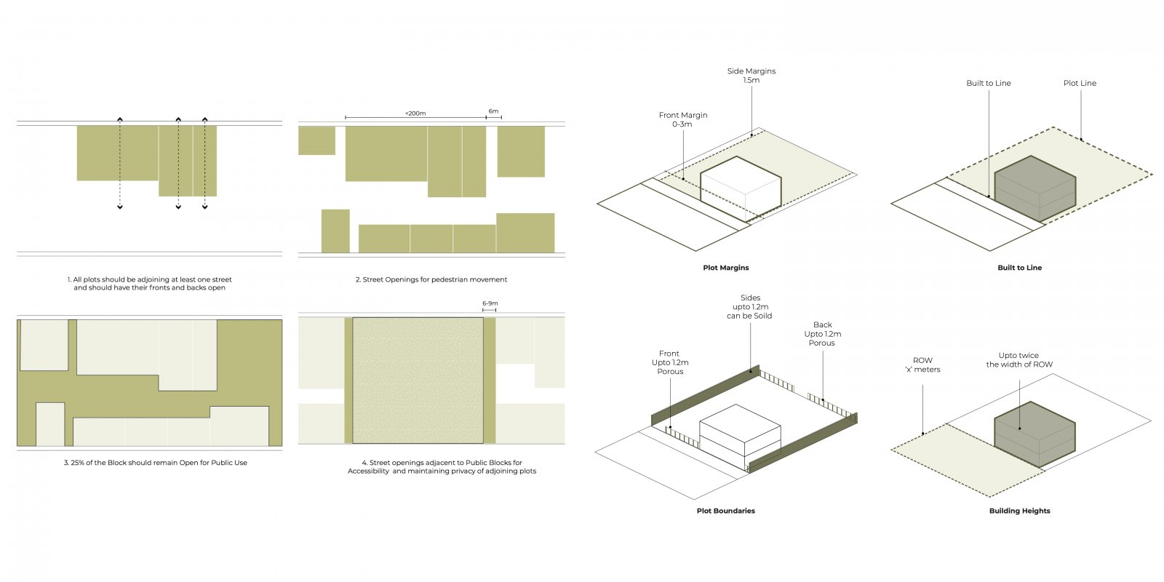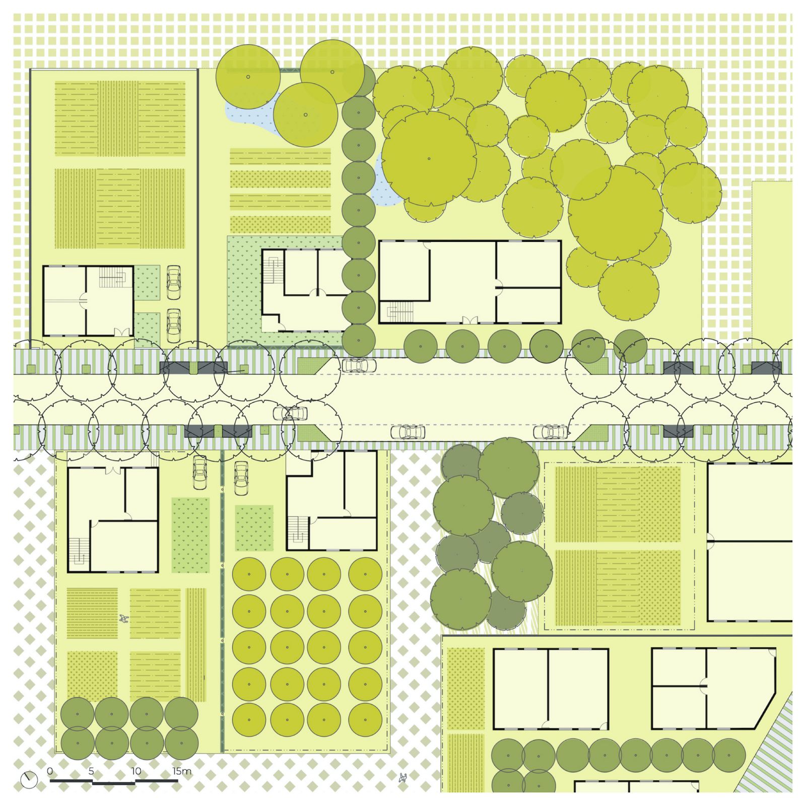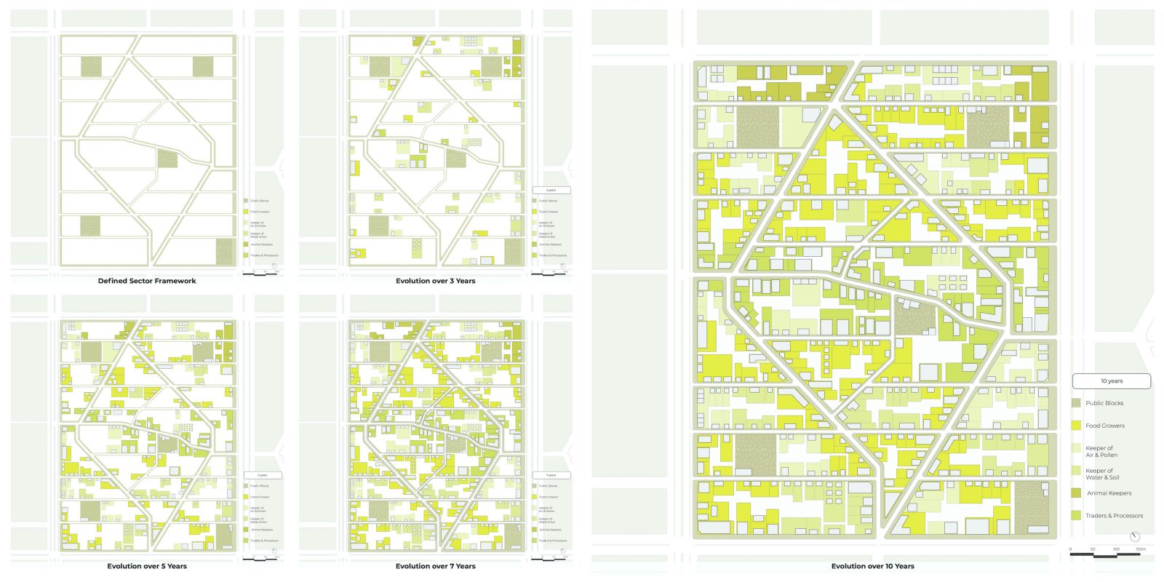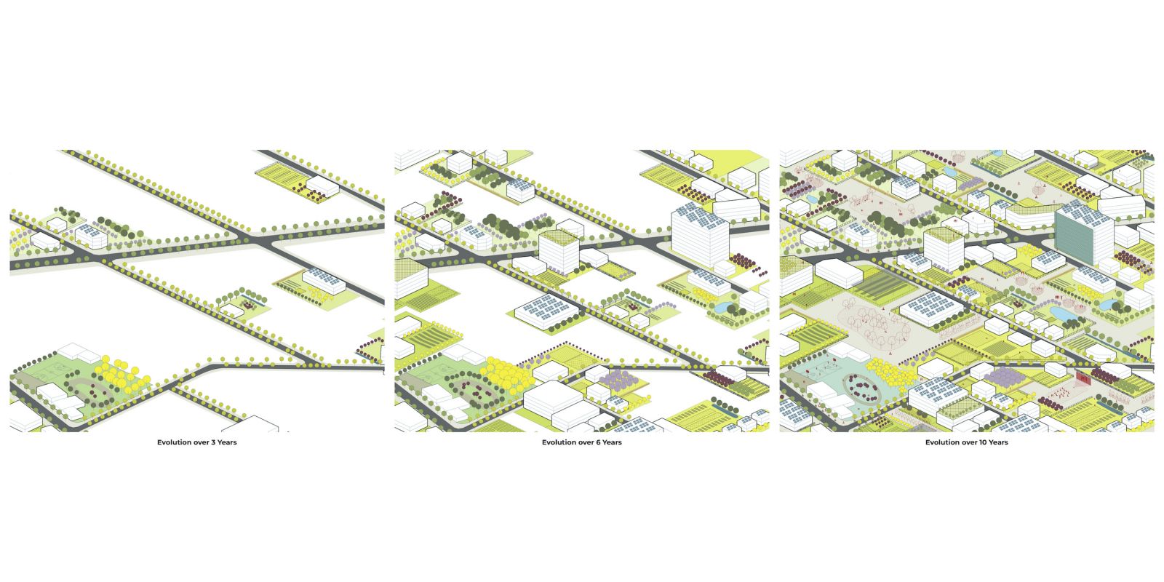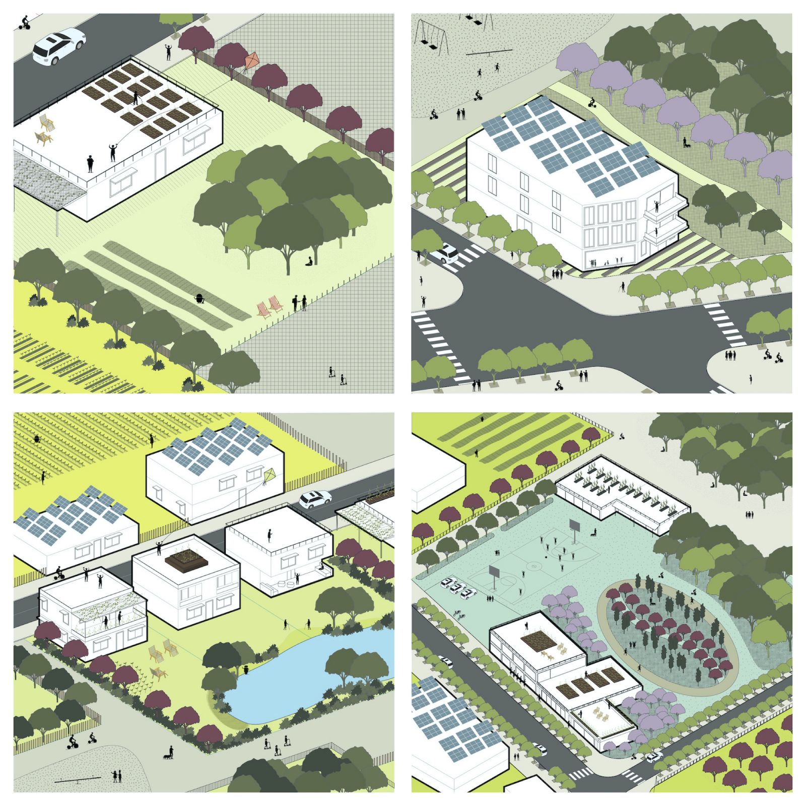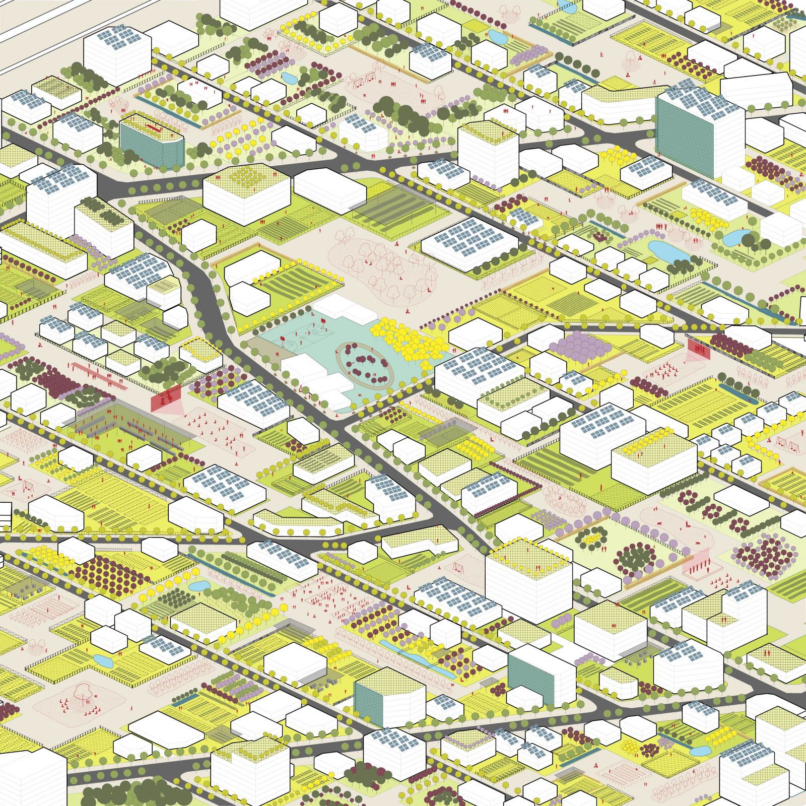Your browser is out-of-date!
For a richer surfing experience on our website, please update your browser. Update my browser now!
For a richer surfing experience on our website, please update your browser. Update my browser now!
By questioning the traditional forms of development, project ‘Eco-Sim City’ redefines the existing sector model in the city of Gandhinagar. It provides its inhabitants with greater liberty to build on their private plots through an innovative choice-based system. It envisions a lifestyle for its residents with a range of productive landscapes that they can build and maintain themselves. This new system comprises of ecologically driven rules, that aid for a balanced and integrated environment. The project is based on the premise of redefining existing planning strategies of Gandhinagar city, such that it addresses the growing climate crises by also actively involving its citizens.
View Additional Work