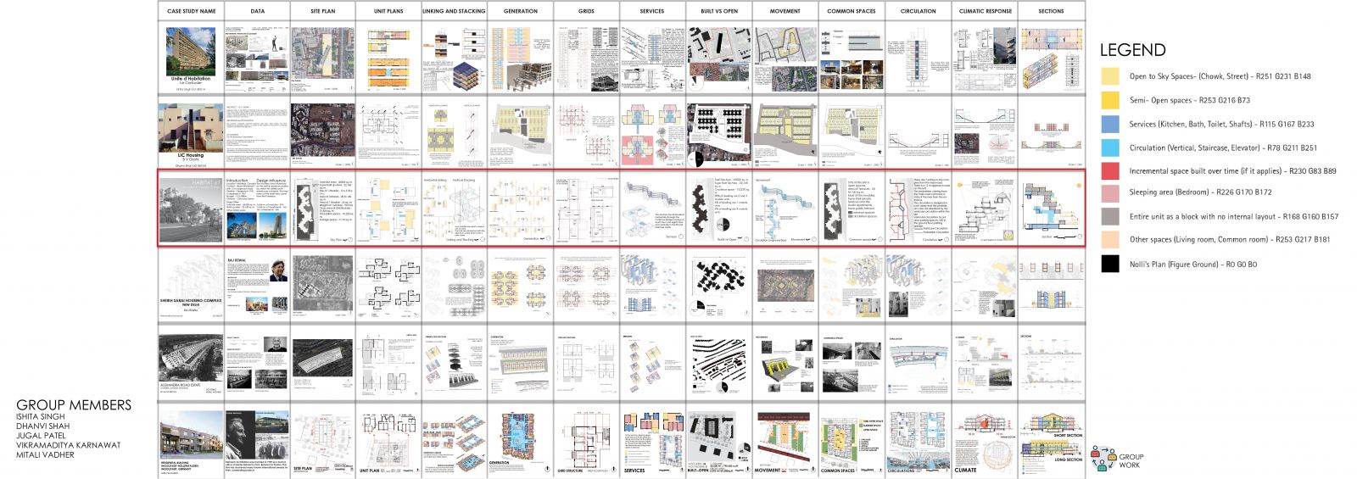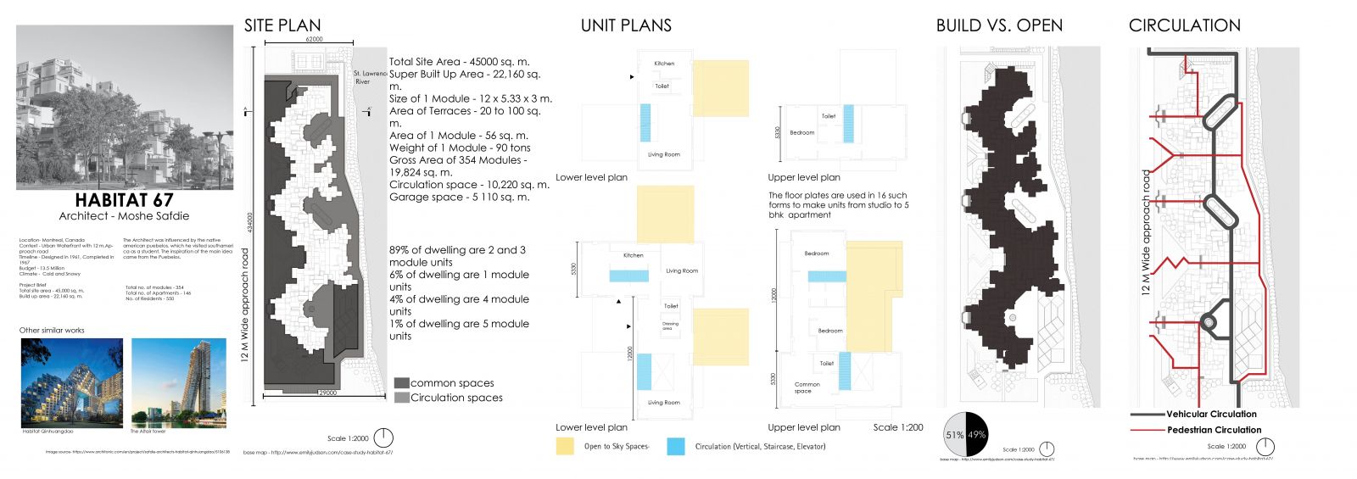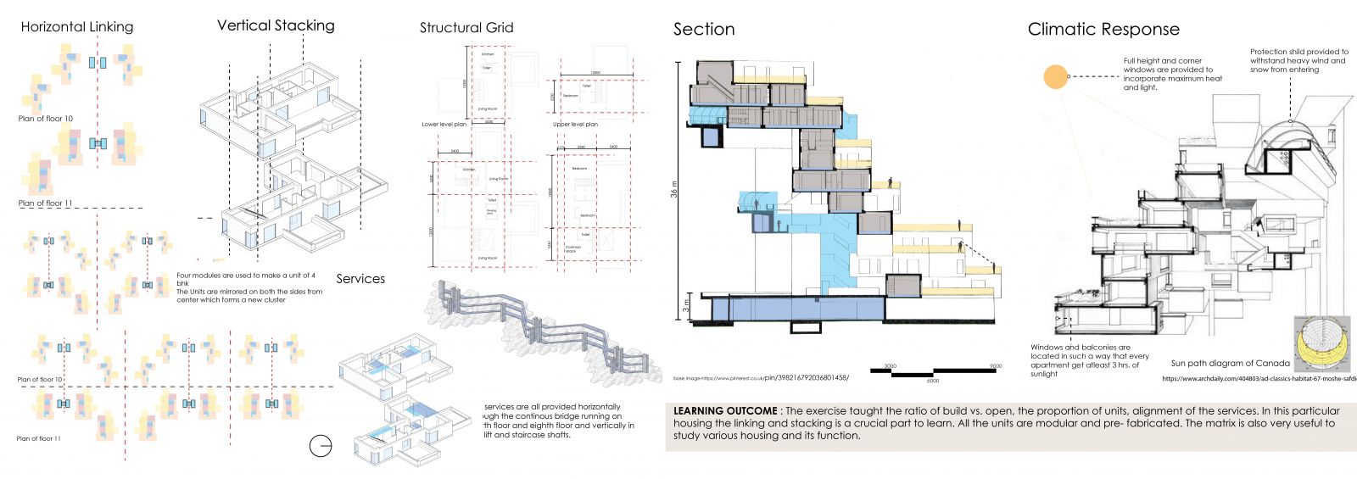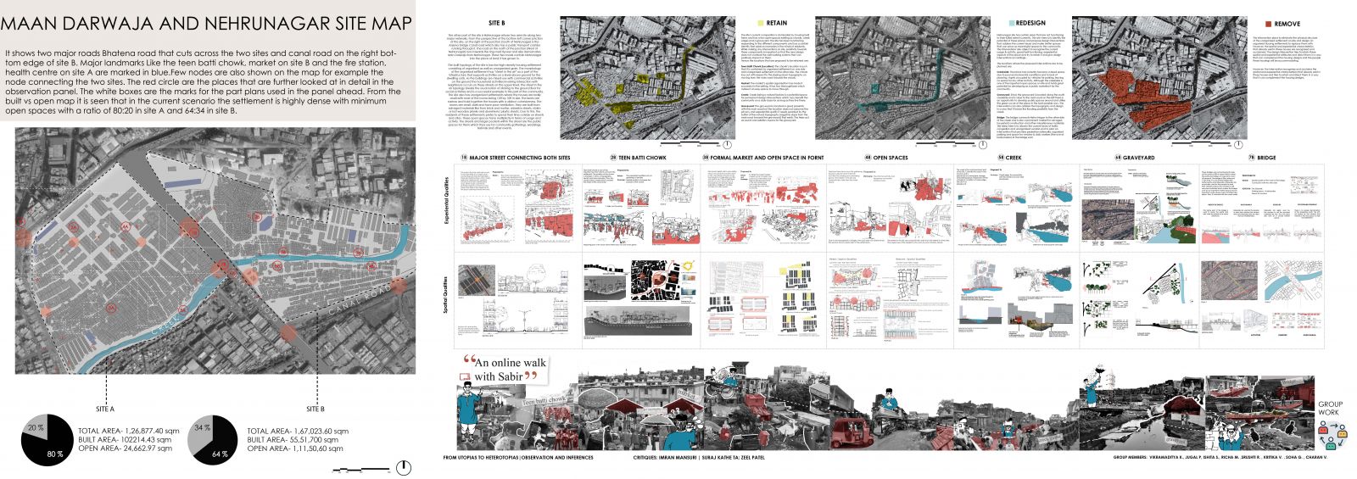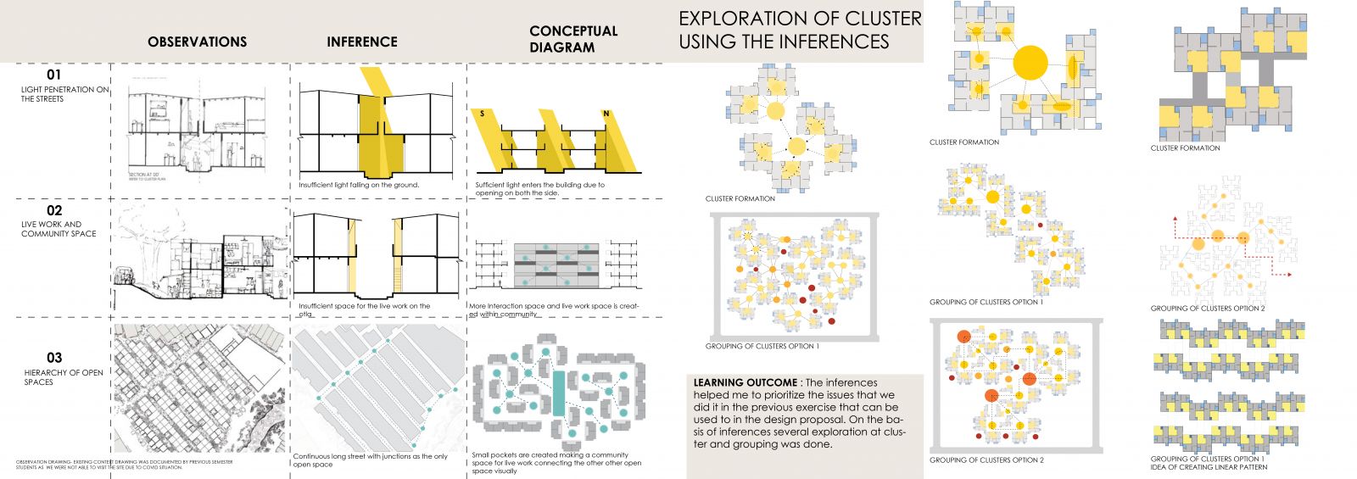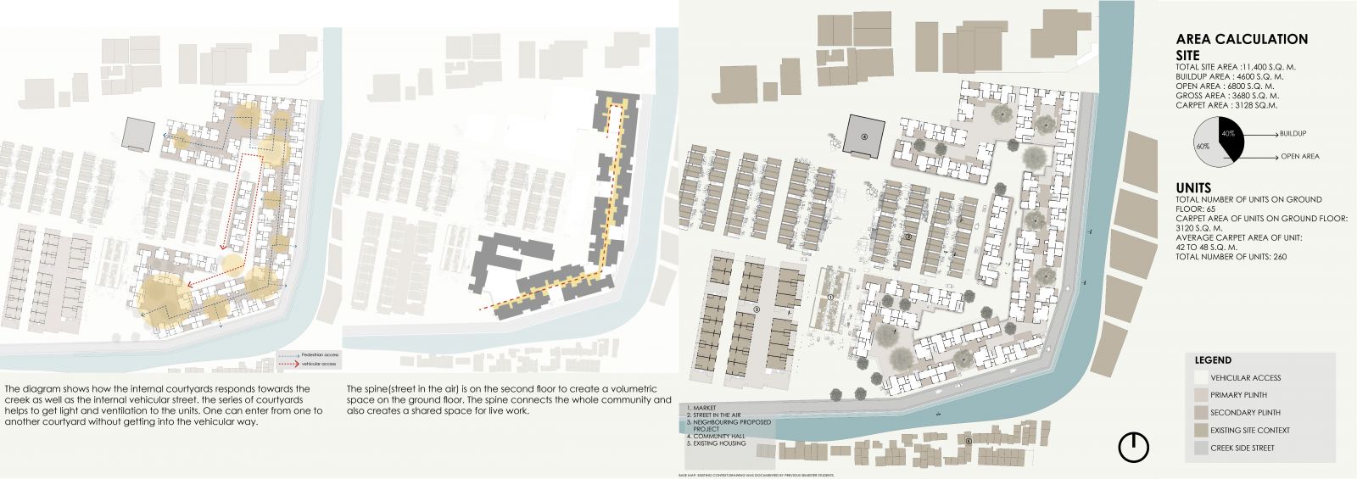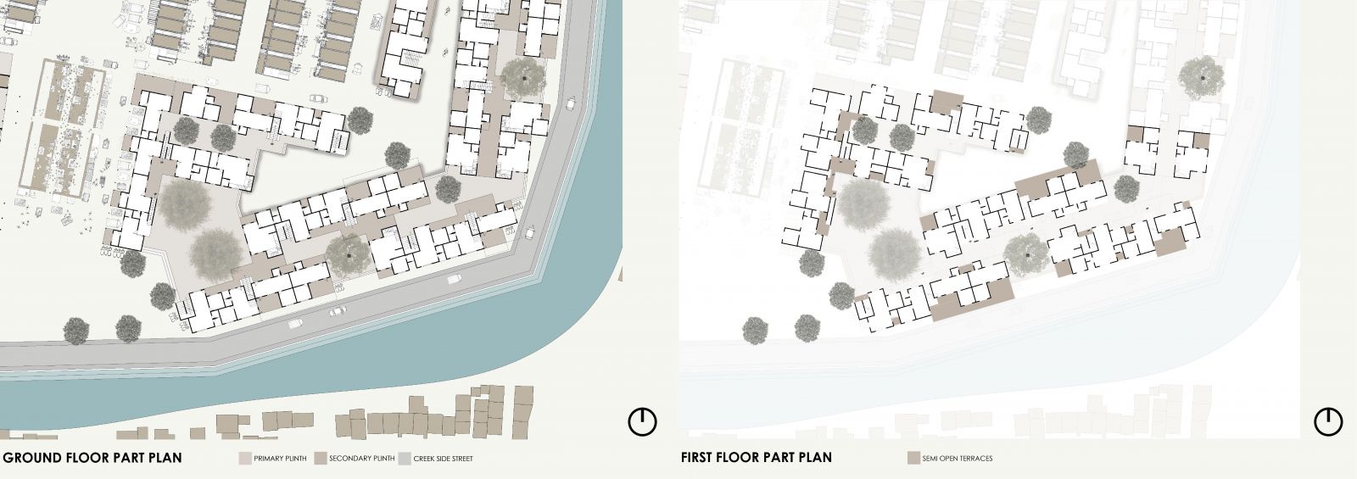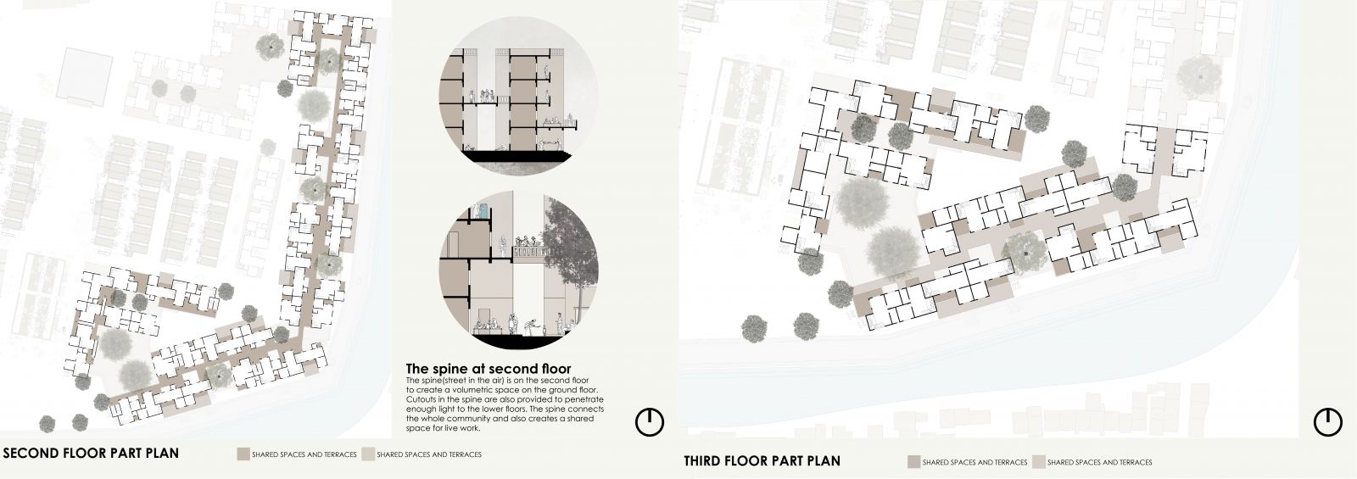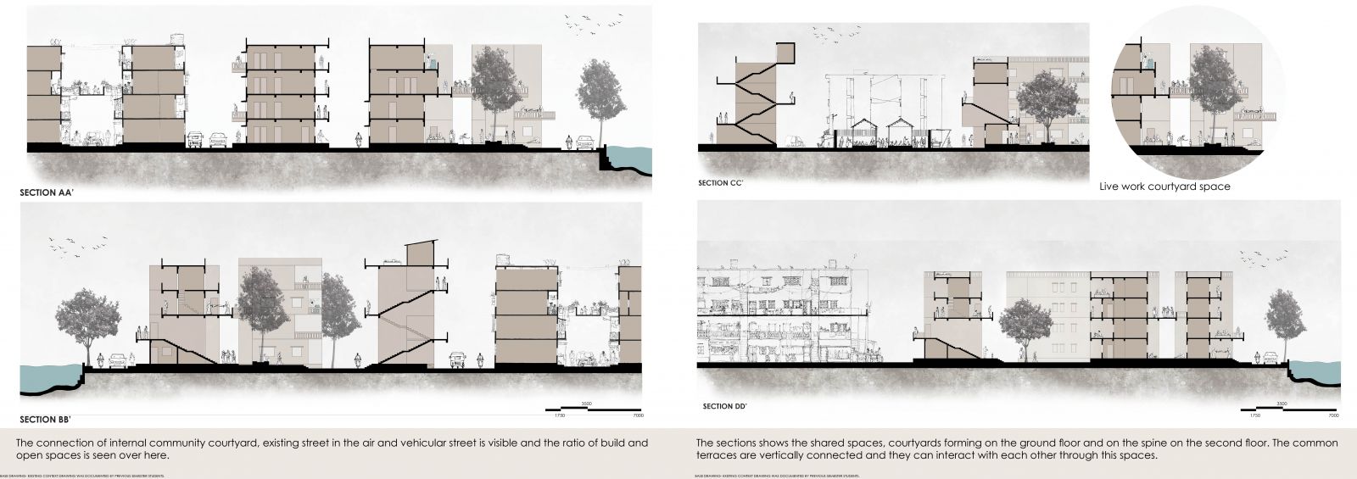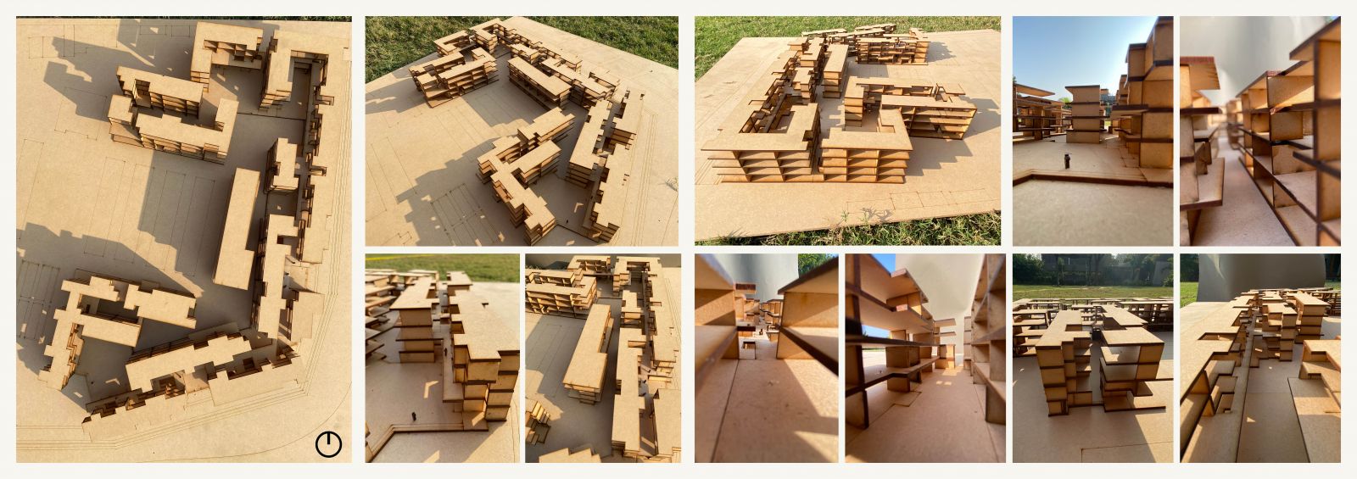Your browser is out-of-date!
For a richer surfing experience on our website, please update your browser. Update my browser now!
For a richer surfing experience on our website, please update your browser. Update my browser now!
The site in Nehrunagar, Surat is surrounded by the market, creek,and street in the air. The concept was to create courtyards that open into a larger open space near the market. To demarcate the neighborhood the plinth is raised and shaded with trees. Then there are a ries of courtyards responding towards the creek and the interior space. The spine on the second floor creates volumetric space and gives shade to the lower floor. It creates shared space on the nd and second floor.
View Additional Work