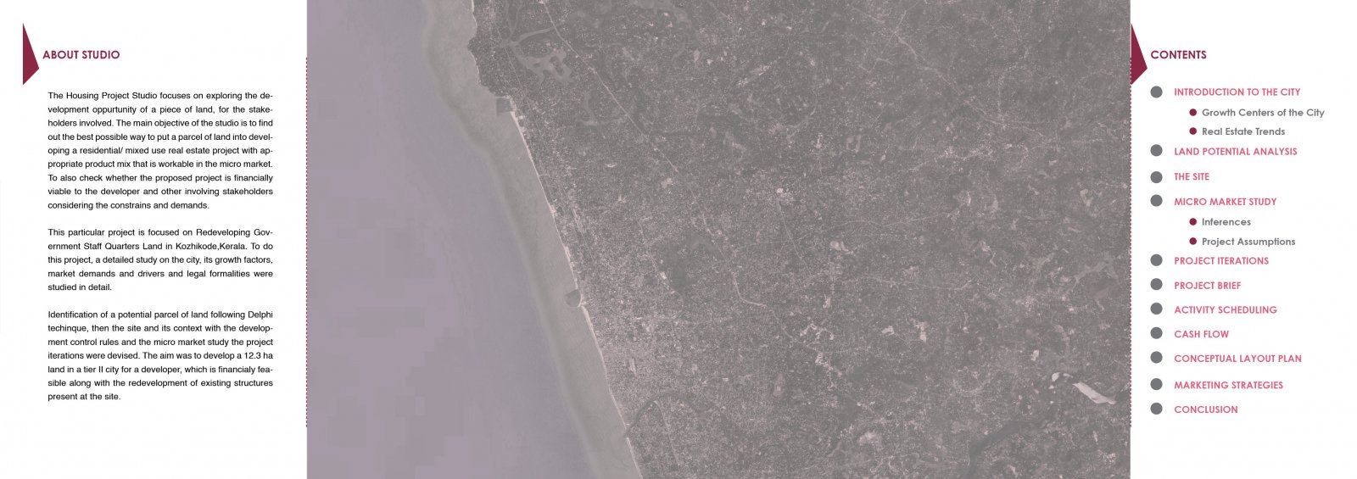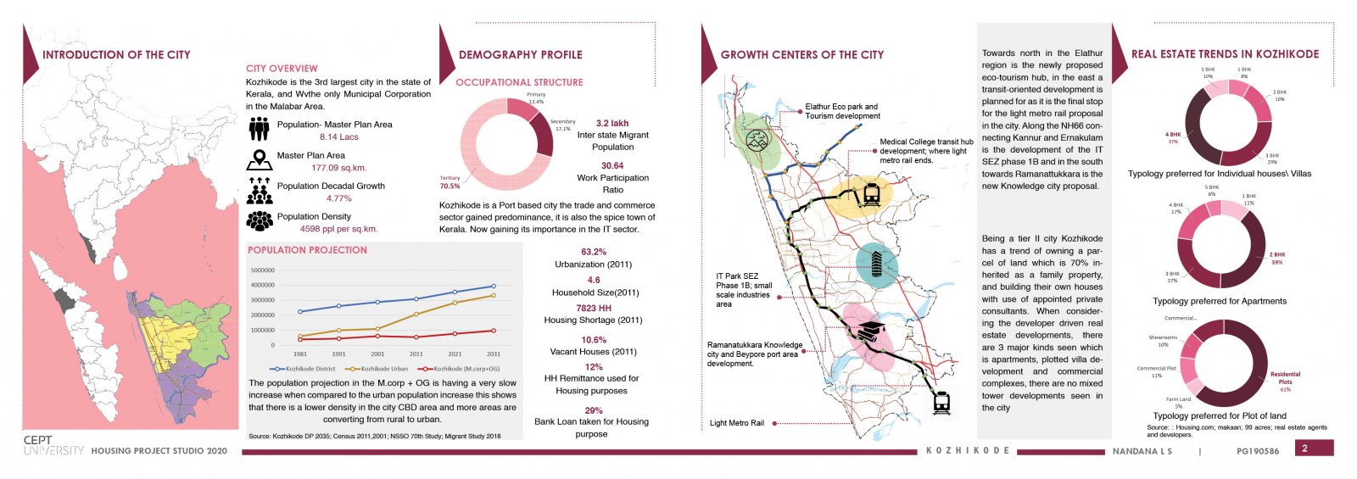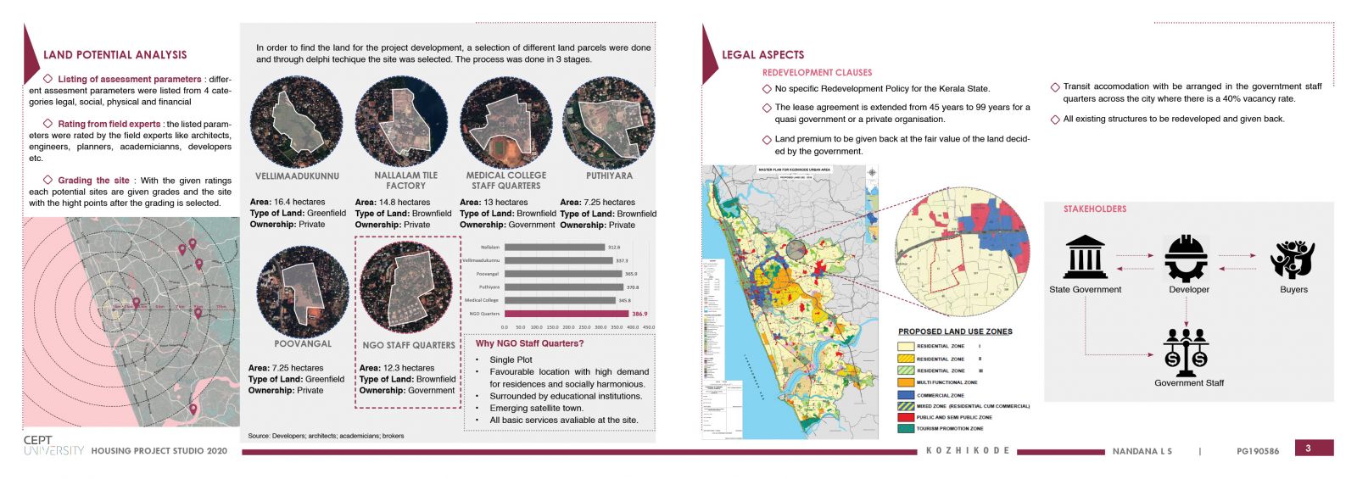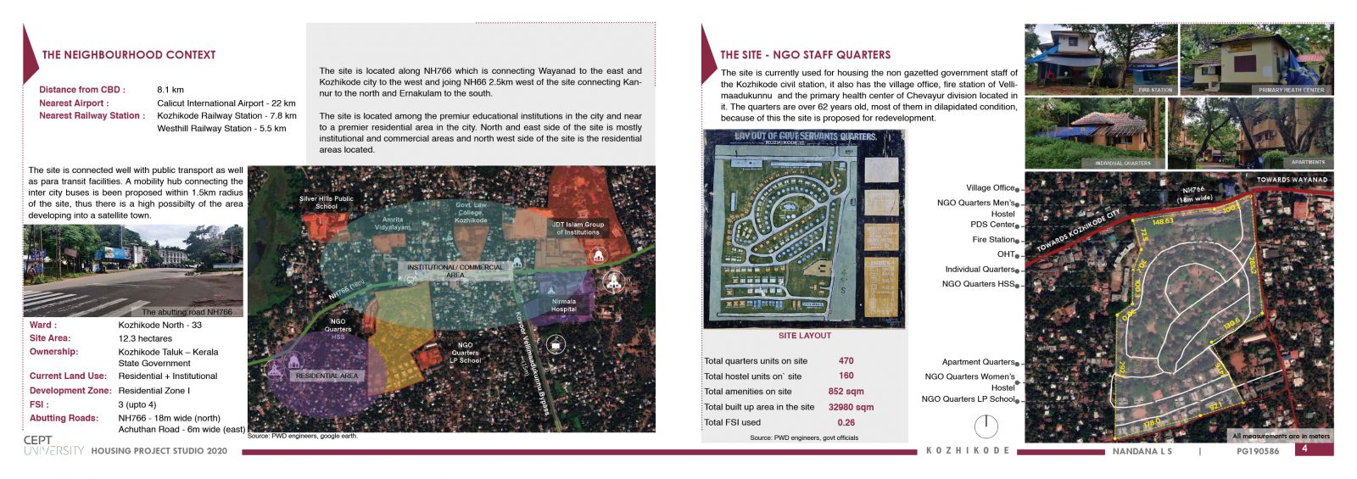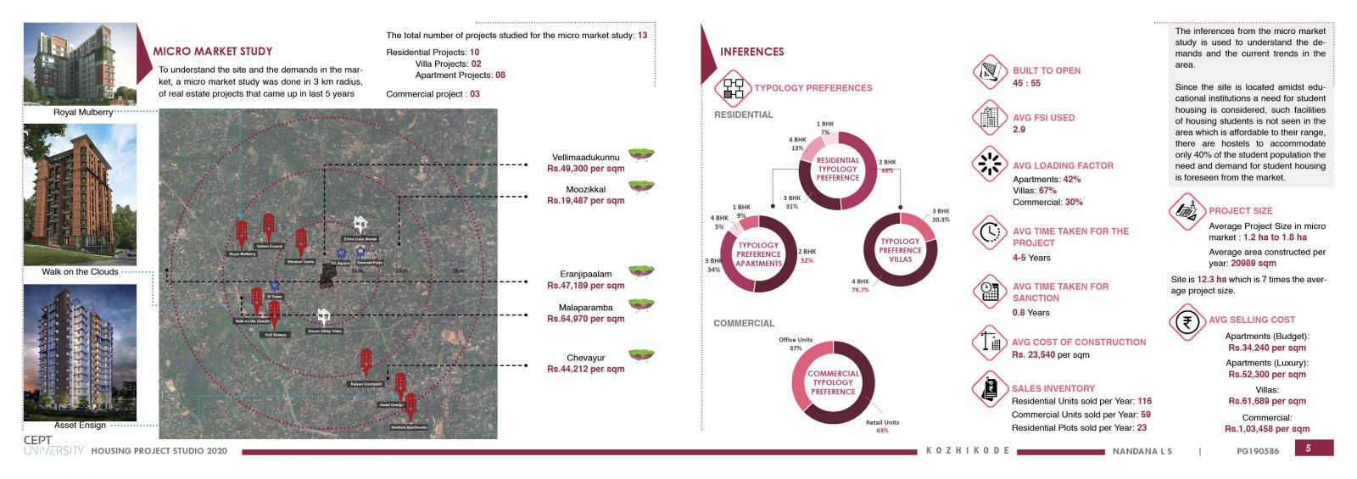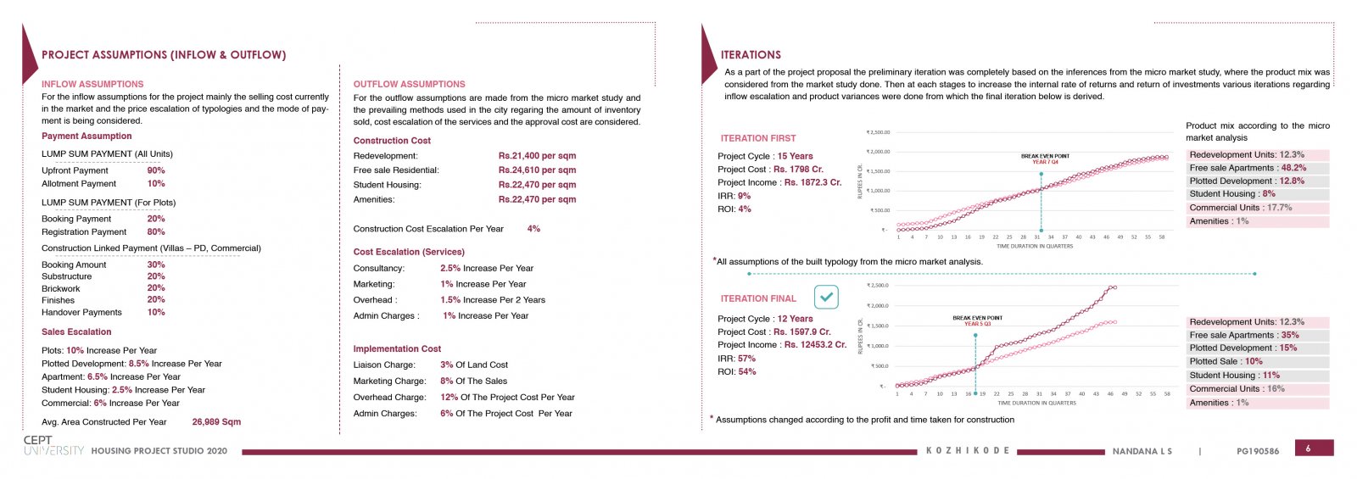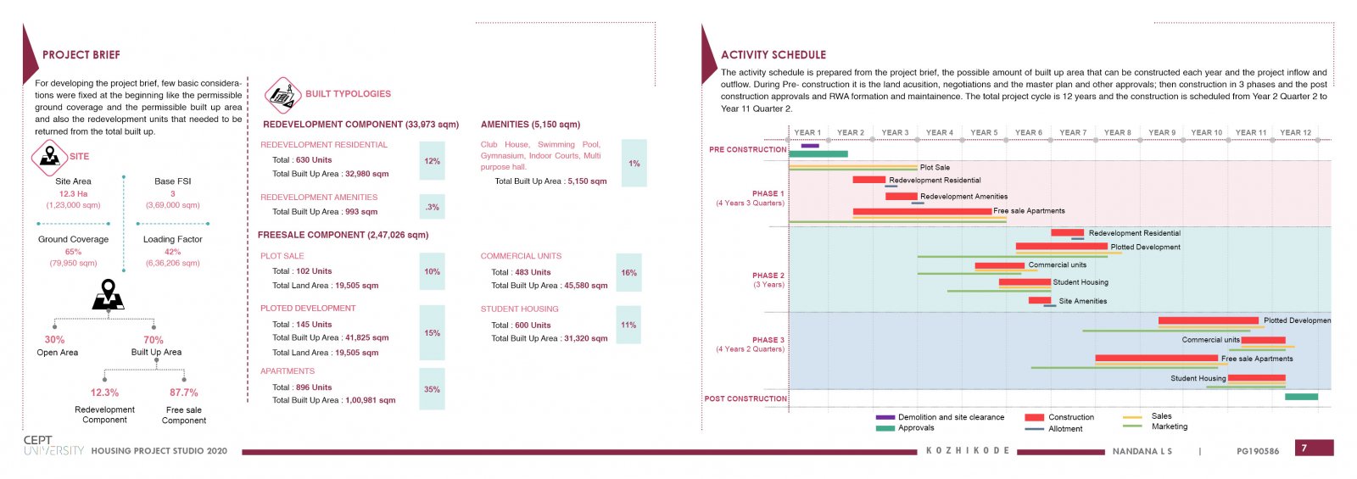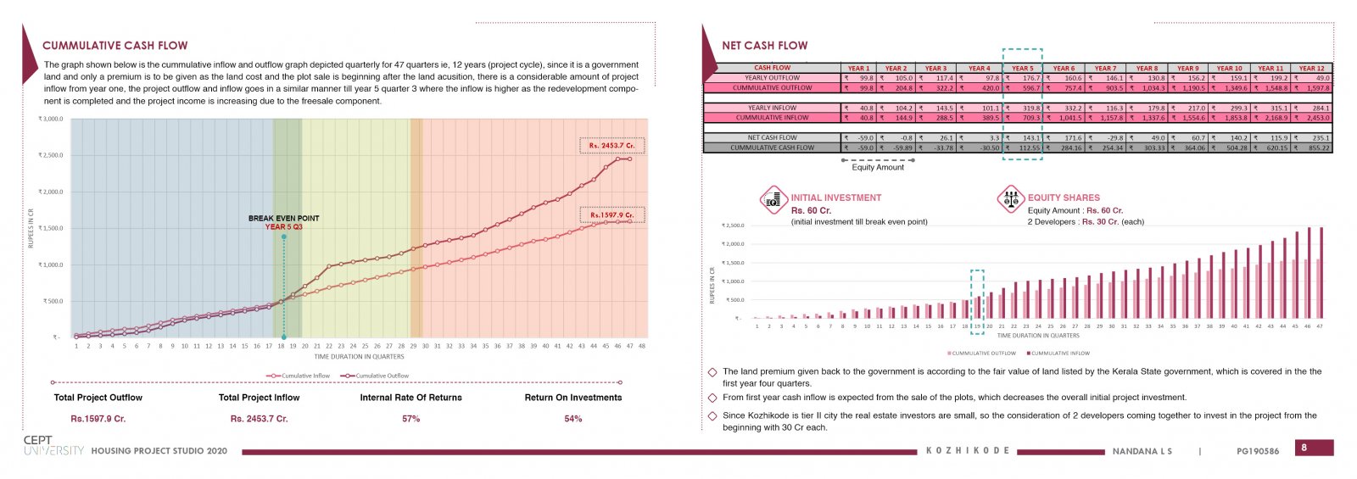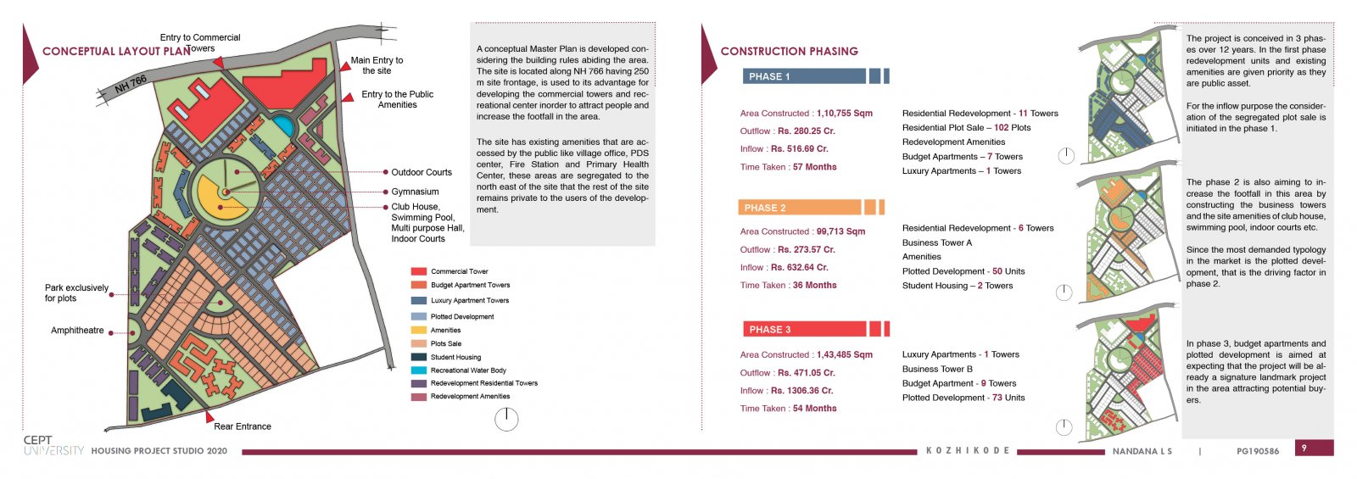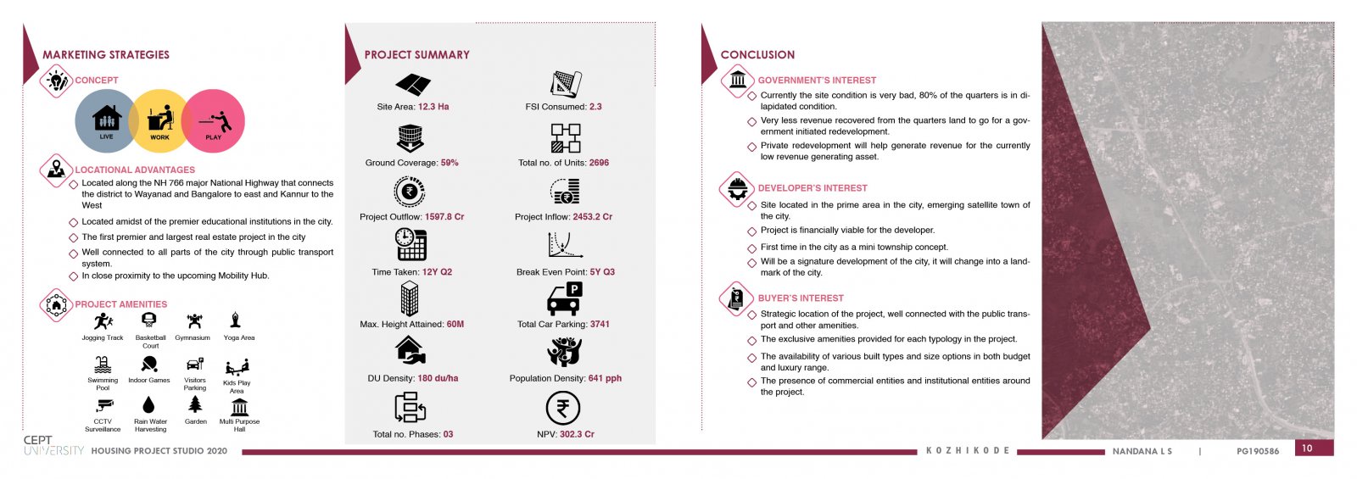Your browser is out-of-date!
For a richer surfing experience on our website, please update your browser. Update my browser now!
For a richer surfing experience on our website, please update your browser. Update my browser now!
The Housing Project Studio focuses on exploring the development opportunity of a piece of land, for the stakeholders involved. The main objective of the studio is to find out the best possible way to put a parcel of land into developing a residential/ mixed use real estate project with appropriate product mix that is workable in the micro market. To also check whether the proposed project is financially viable to the developer and other involving stakeholders considering the constrains and demands. This particular project is focused on Redeveloping Government Staff Quarters Land in Kozhikode, Kerala. To do this project, a detailed study on the city, its growth factors, market demands and drivers and legal formalities were studied in detail. Identification of a potential parcel of land following Delphi technique, then the site and its context with the development control rules and the micro market study the project iterations were devised. The aim was to develop a 12.3 ha land in a tier II city for a developer, which is financially feasible along with the redevelopment of existing structures present at the site.
