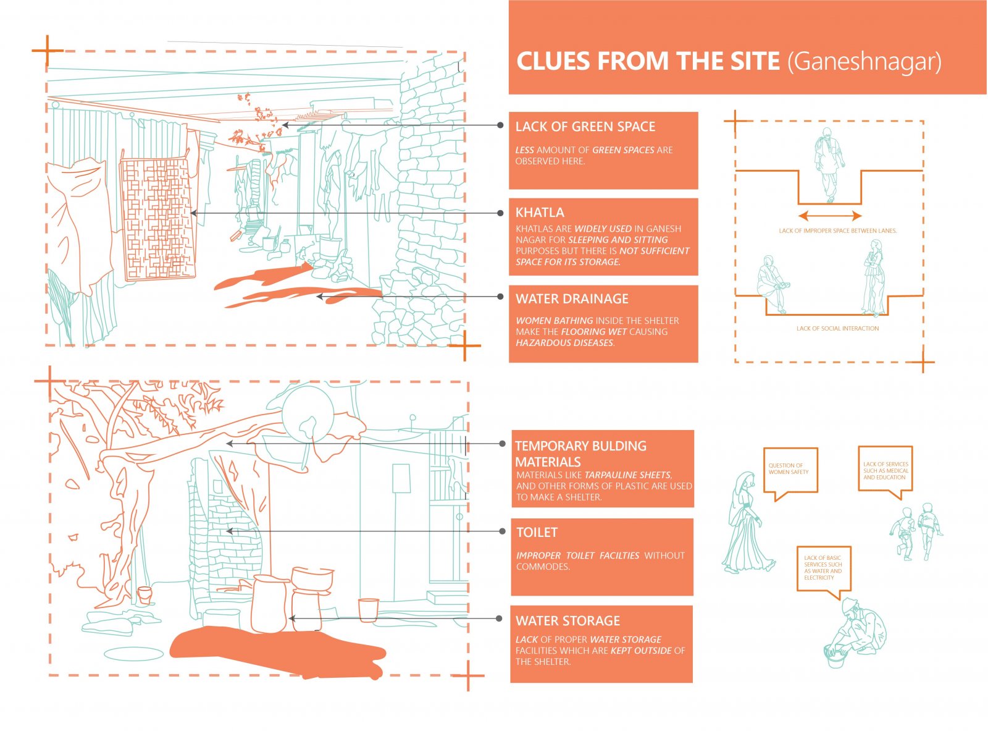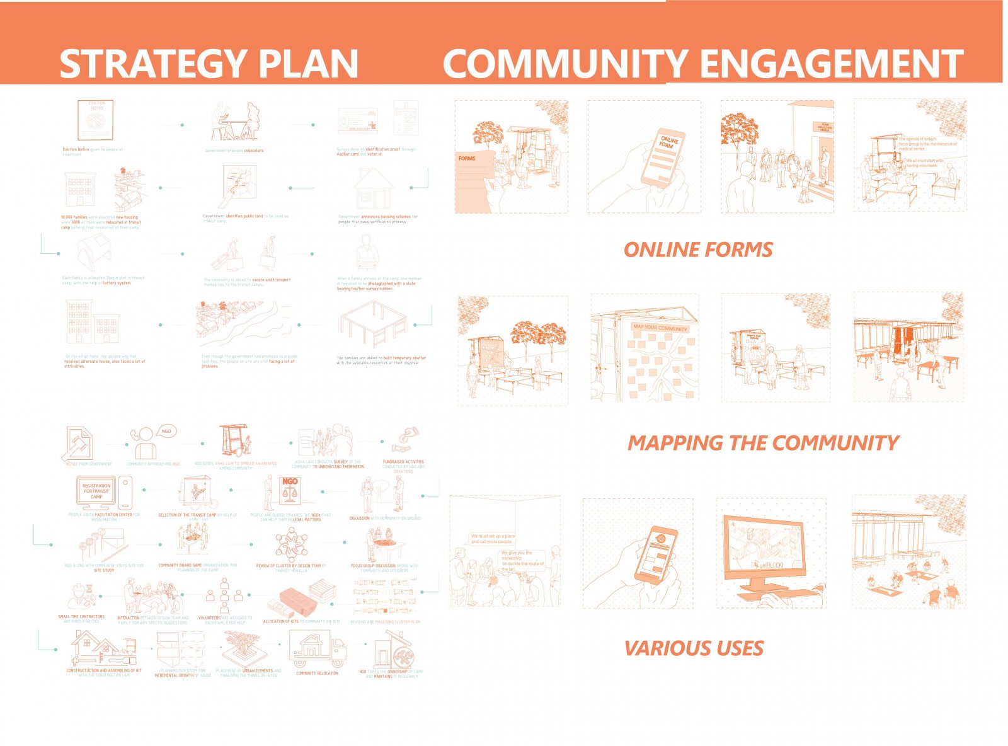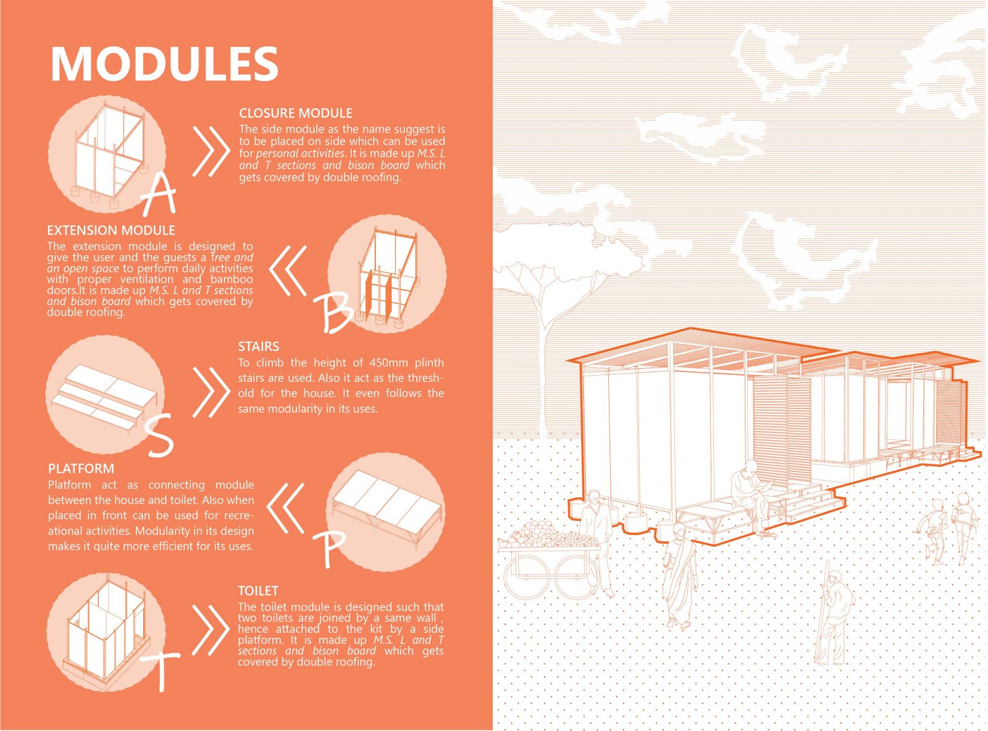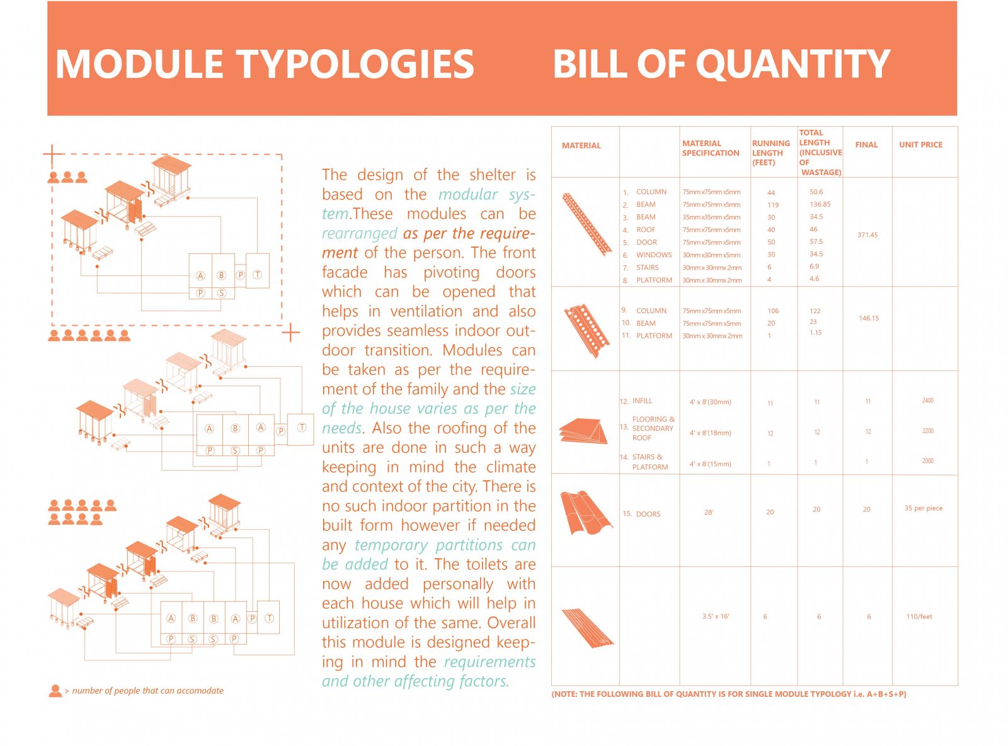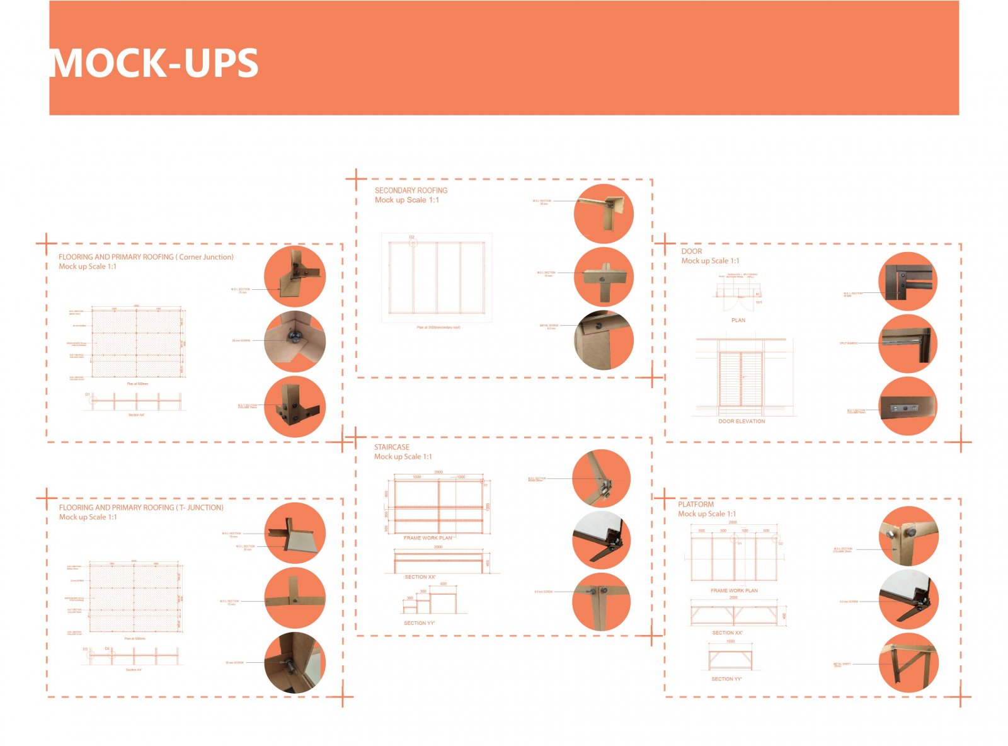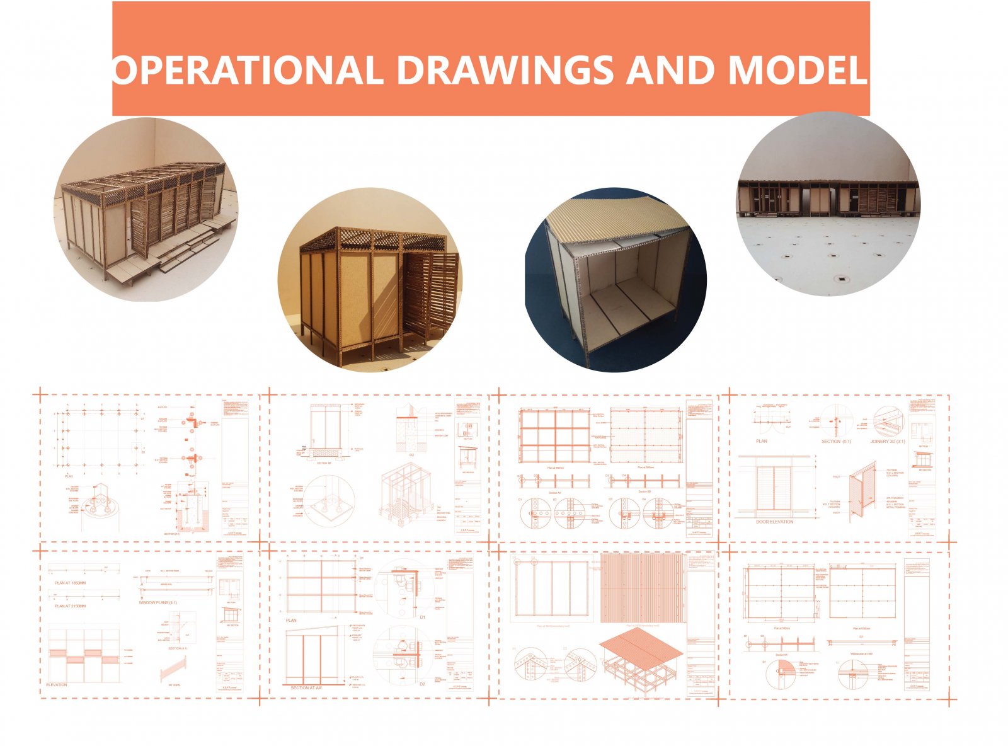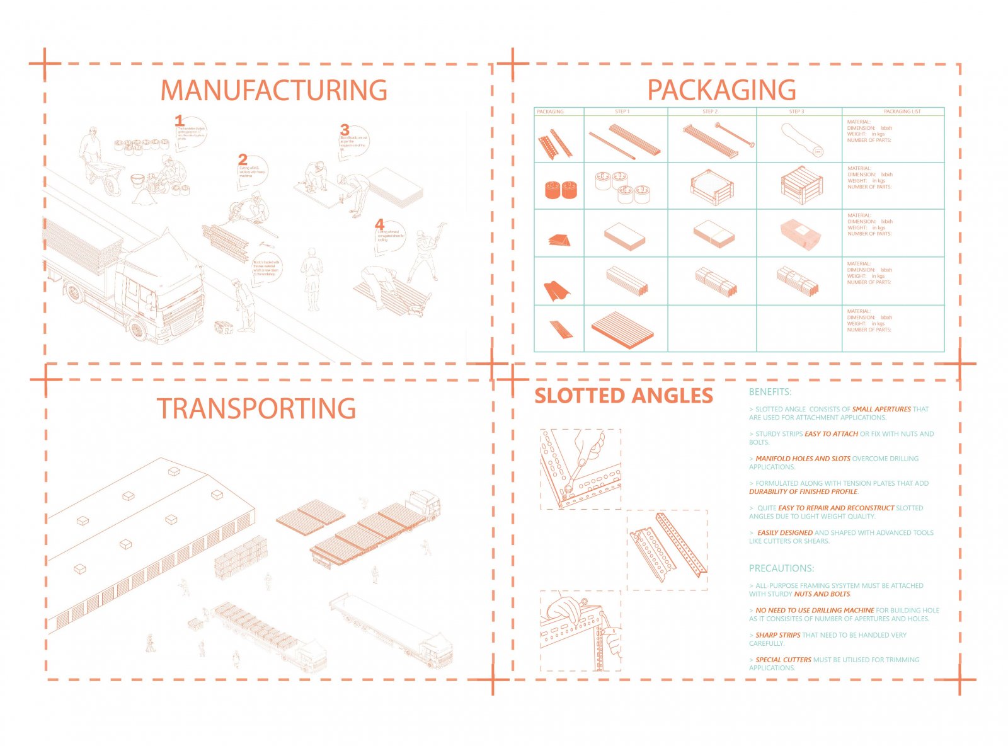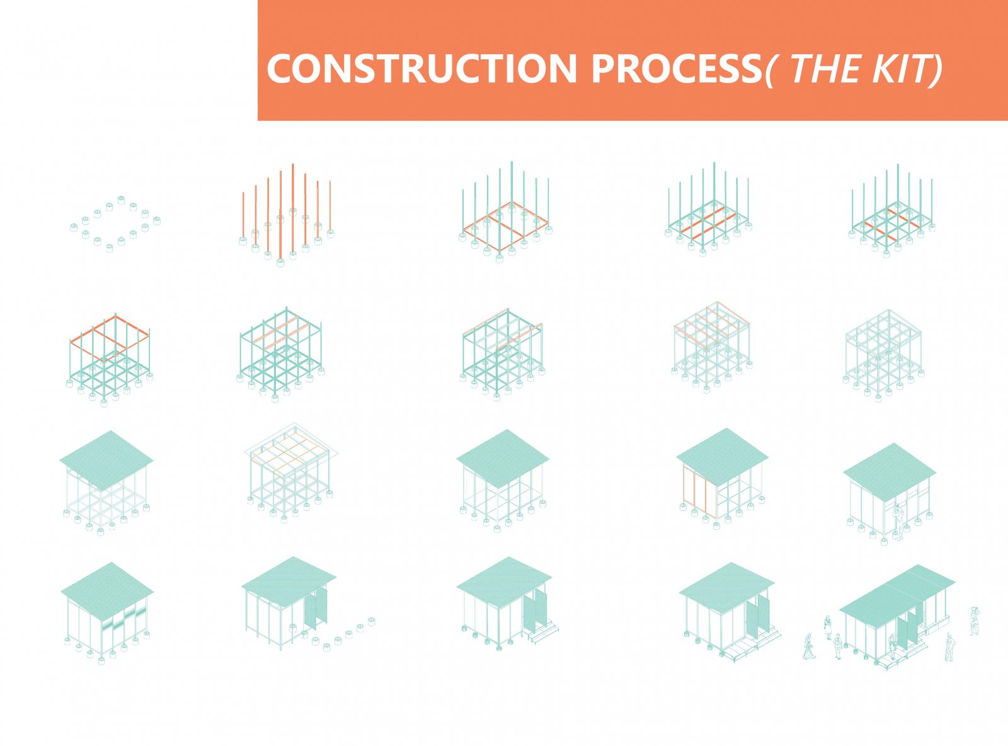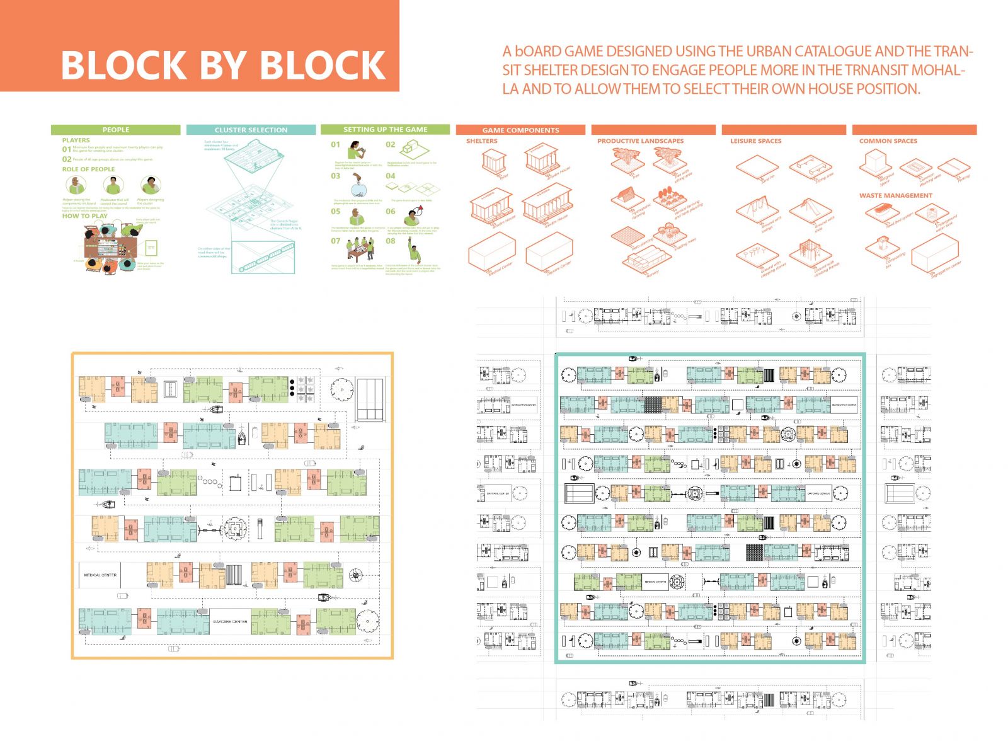Your browser is out-of-date!
For a richer surfing experience on our website, please update your browser. Update my browser now!
For a richer surfing experience on our website, please update your browser. Update my browser now!
The design of the shelter is based on the modular system. These modules can be rearranged as per the requirement of the person. The front façade has pivoting doors which can be opened that helps in ventilation and also provides seamless indoor outdoor transition. Modules can be taken as per the requirement of the family and the size of the house varies as per the needs. Also the roofing of the units are done in such a way keeping in mind the climate and context of the city. There is no such indoor partition in the built form however if needed any temporary partitions can be added to it. The toilets are now added personally with each house which will help in utilization of the same. Overall this module is designed keeping in mind the requirements and other affecting factors. FOR DETAILED PORTFOLIO
View Additional Work