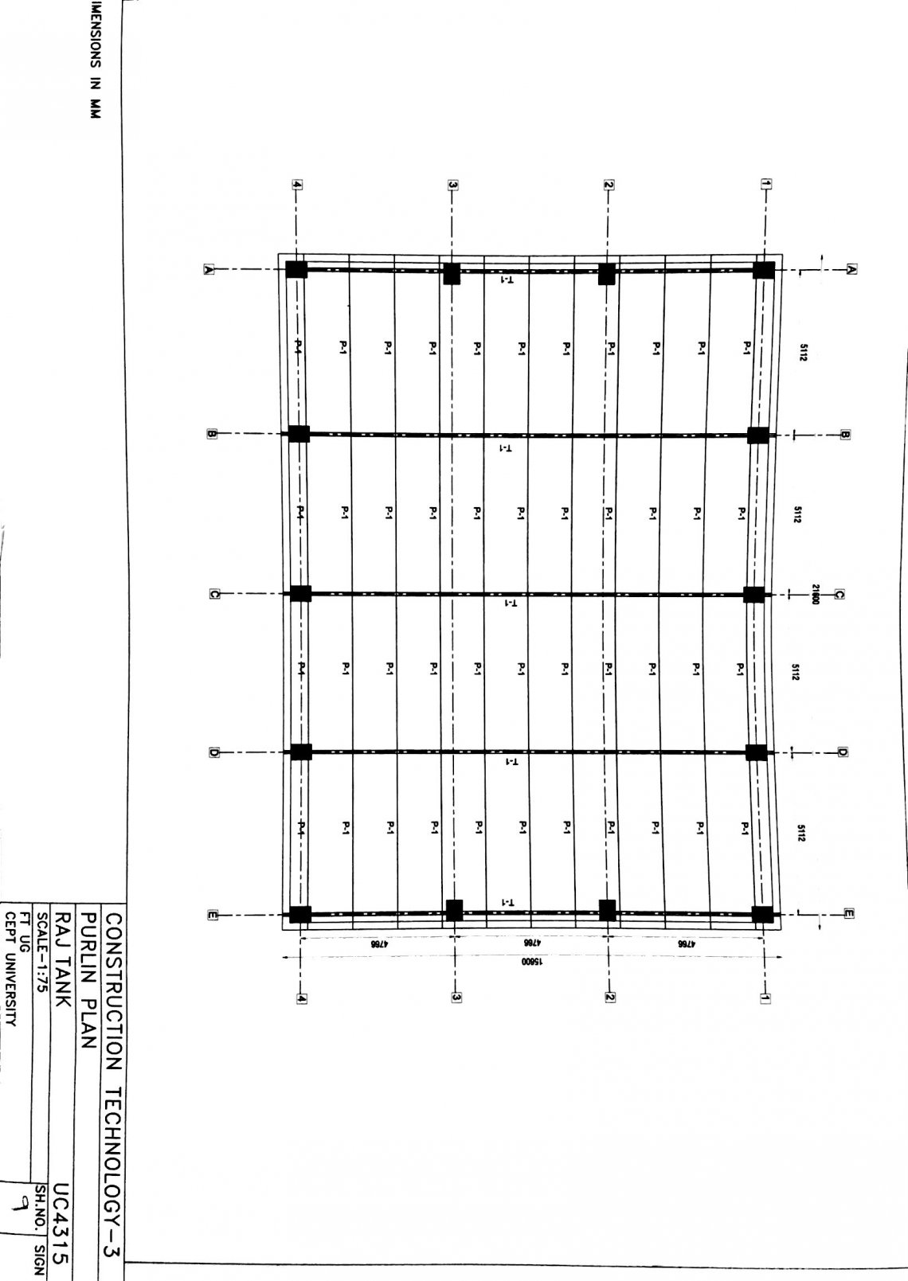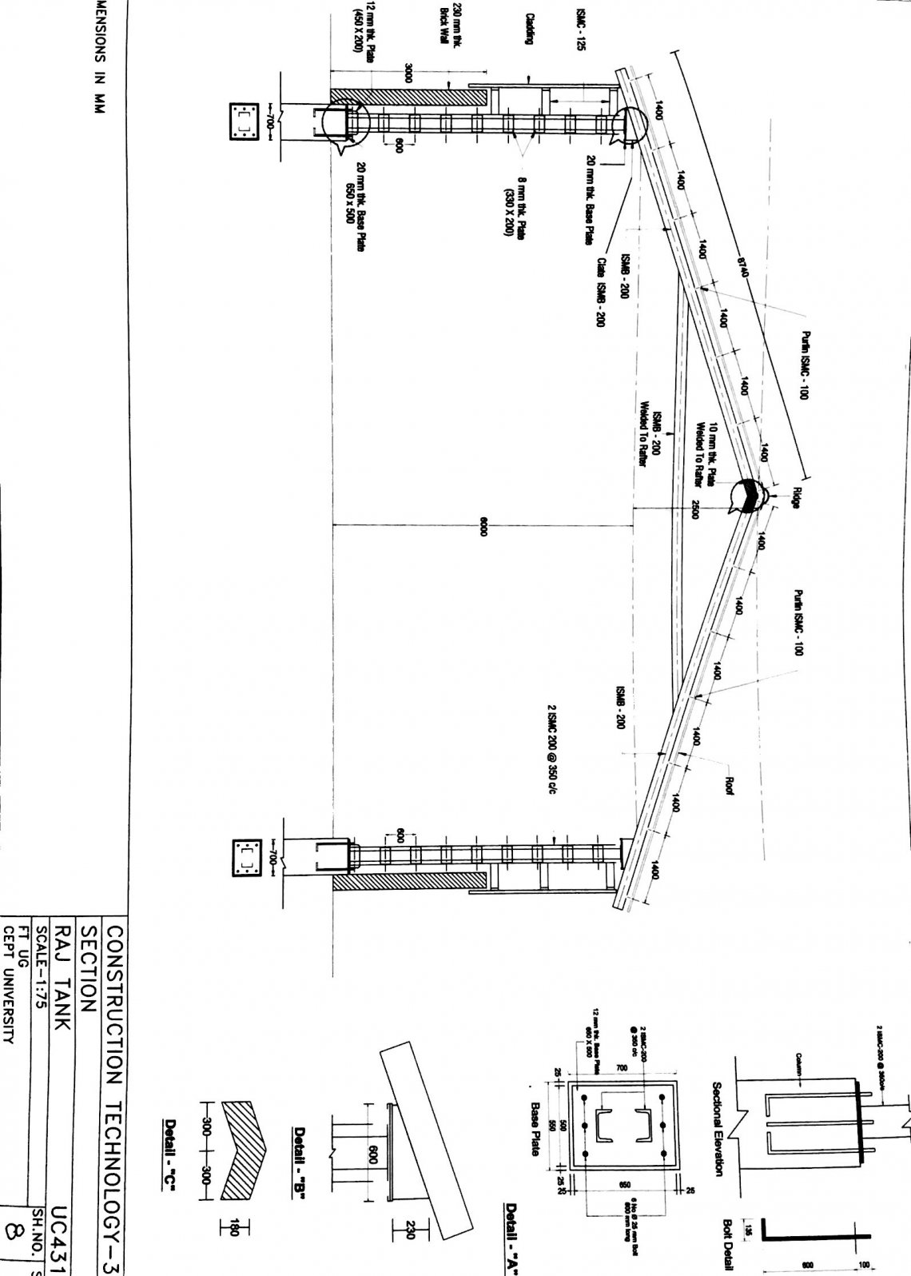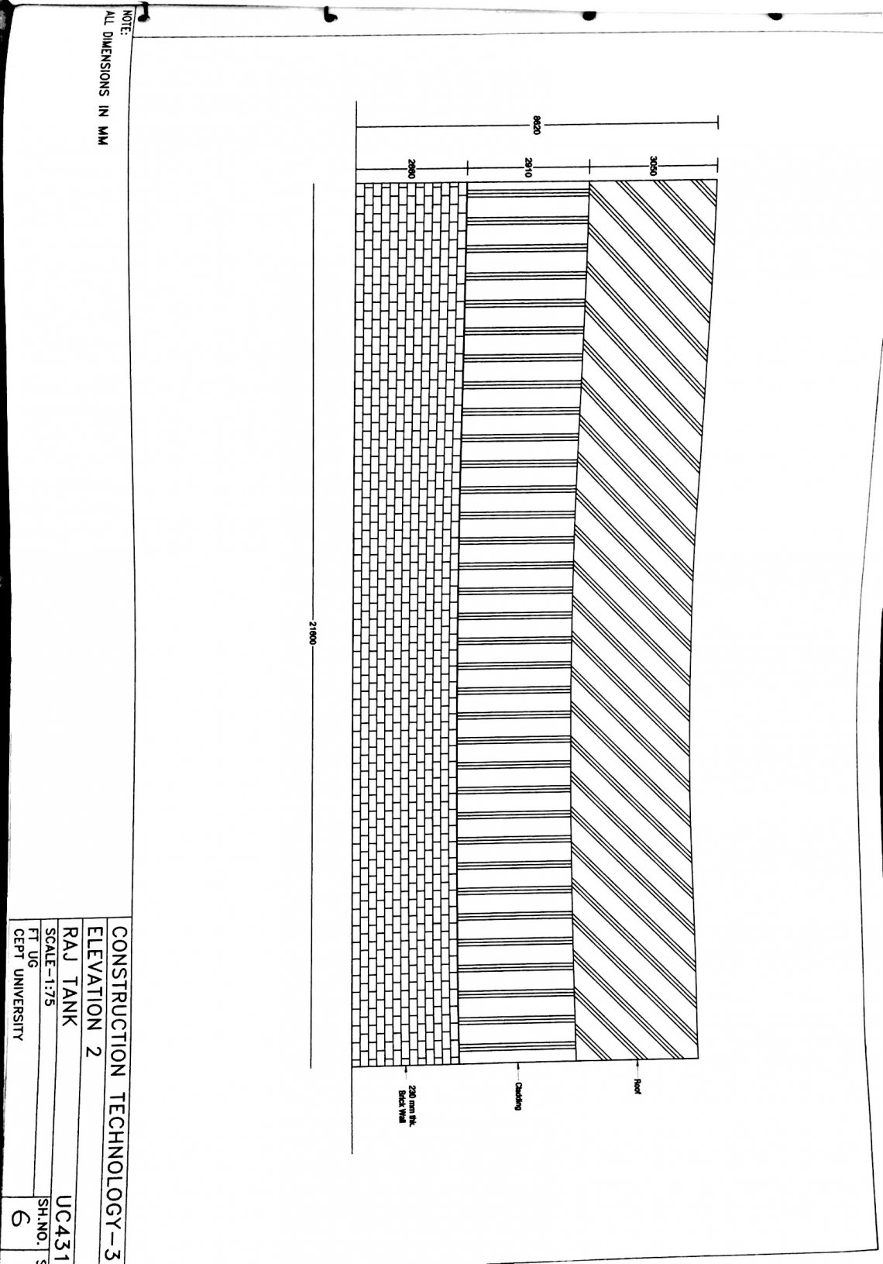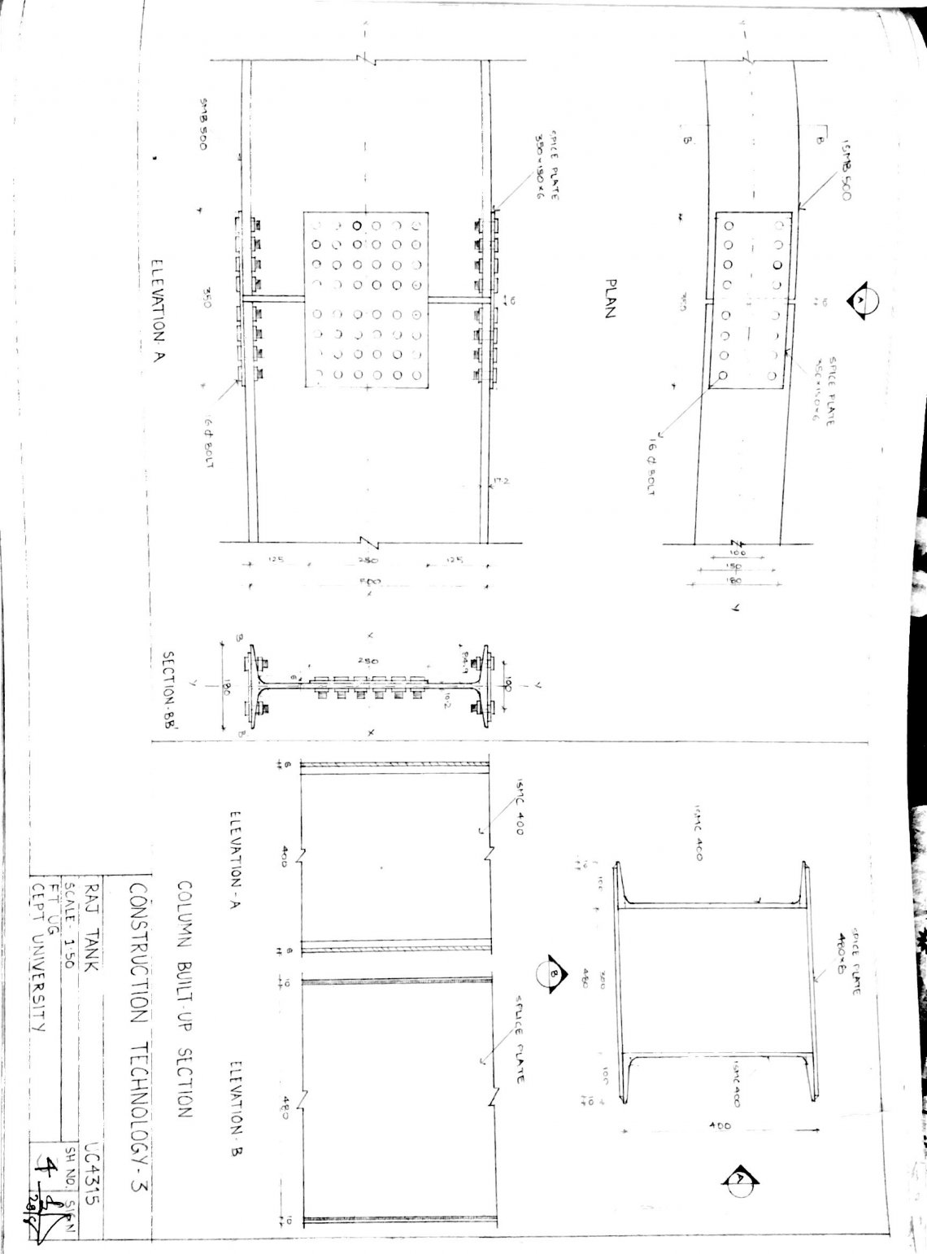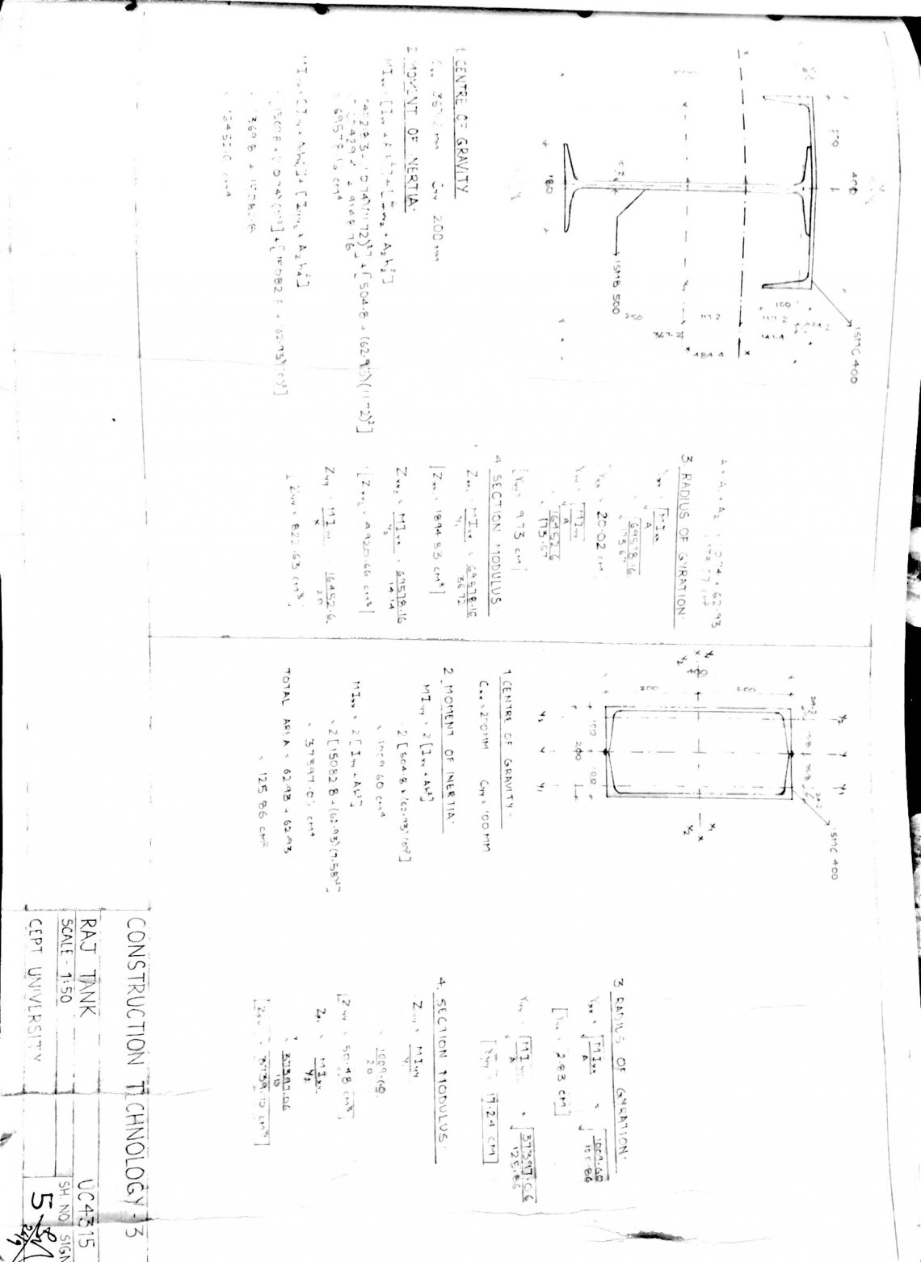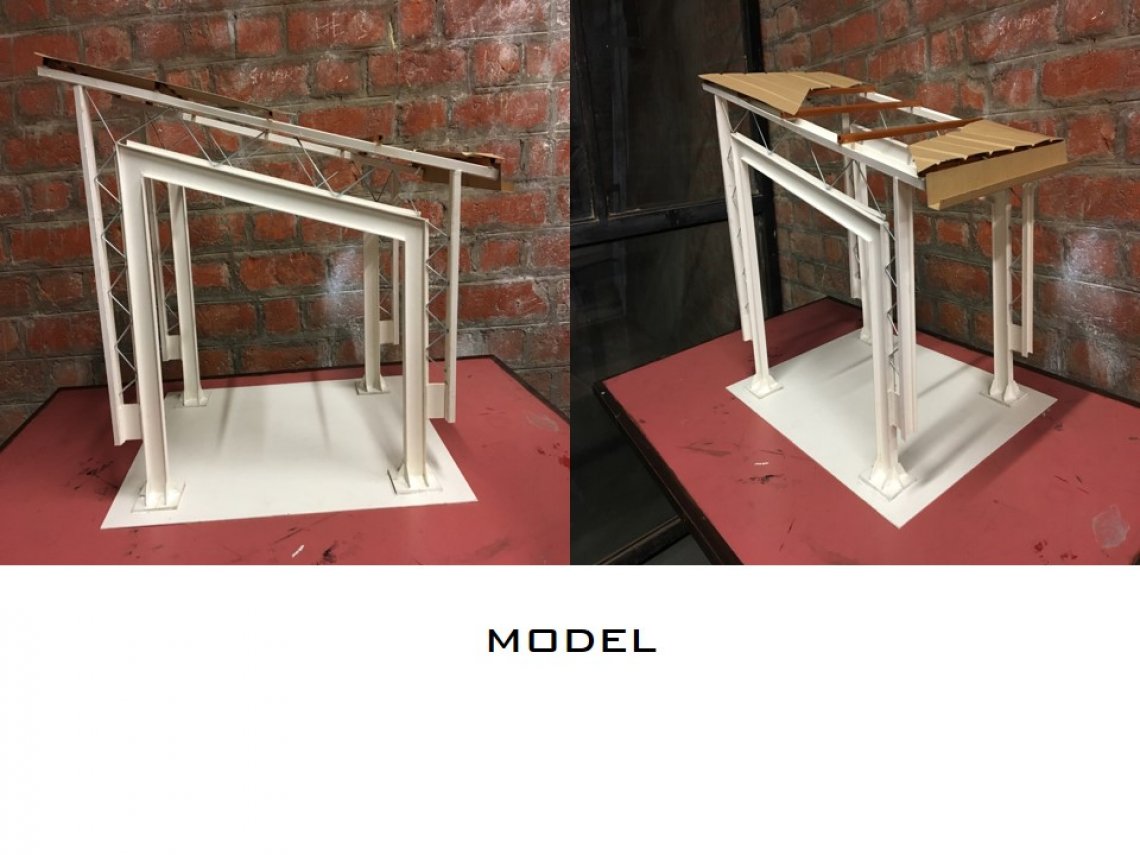Your browser is out-of-date!
For a richer surfing experience on our website, please update your browser. Update my browser now!
For a richer surfing experience on our website, please update your browser. Update my browser now!
This project depicts the design of industrial shed(portal frame) including plans, section, elevations, joinery details, etc. referering to IS code; done in AutoCad and few other concepts. Model is also done to understand steel structure more appropriately

