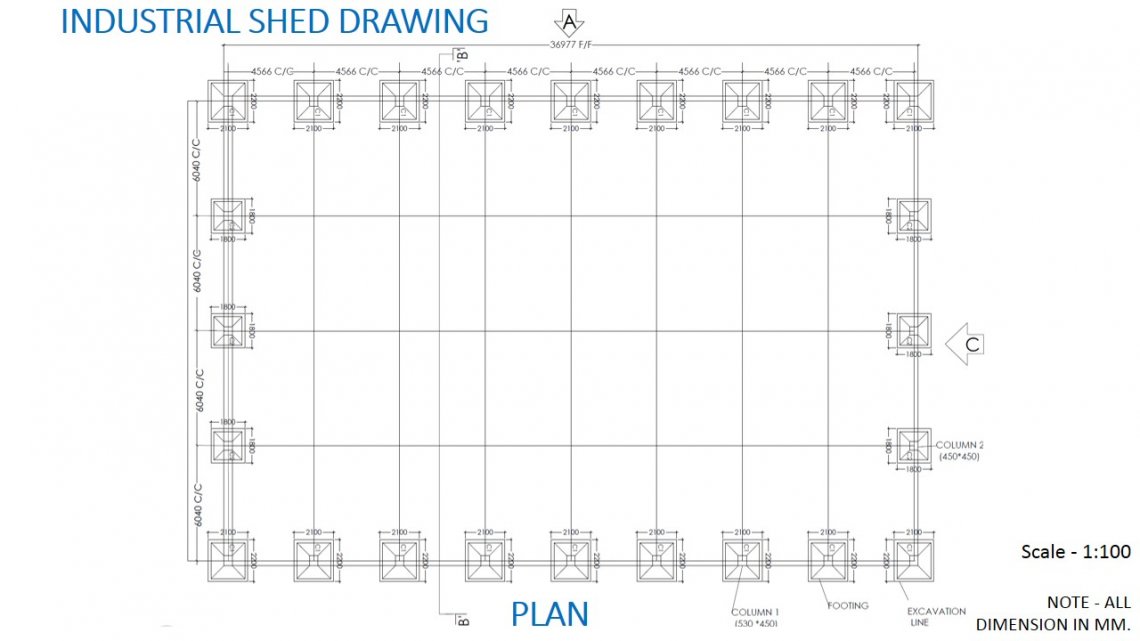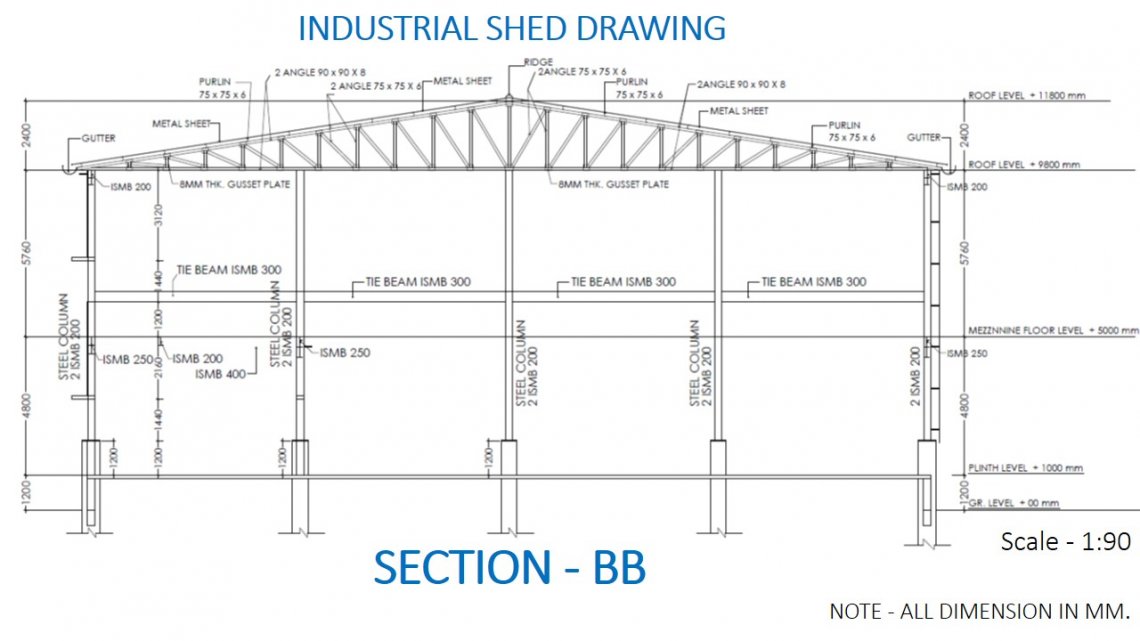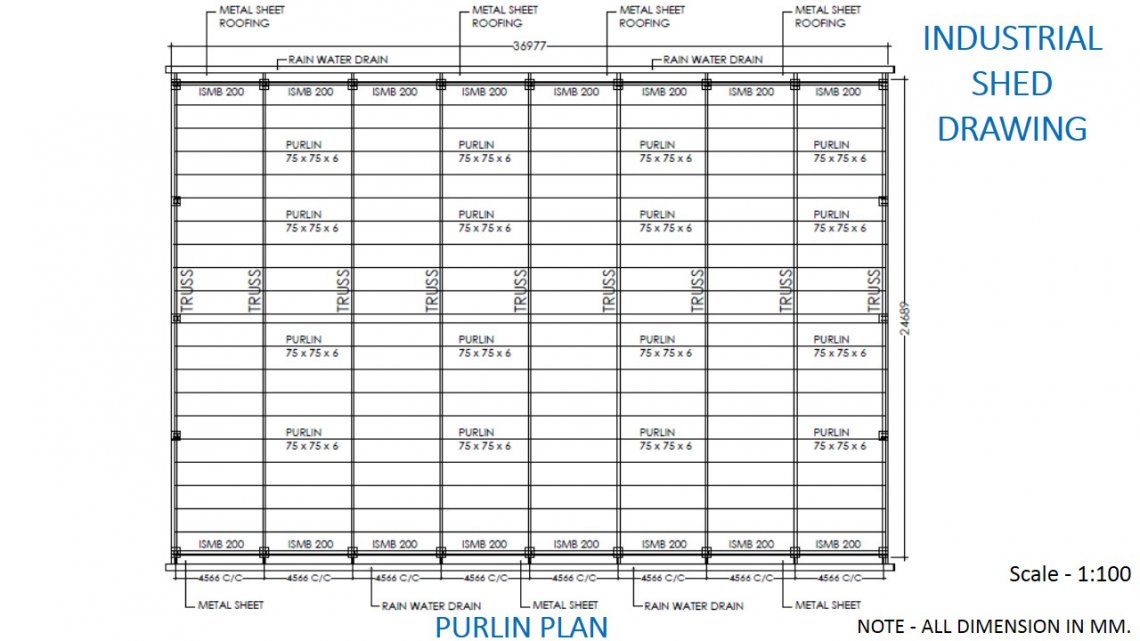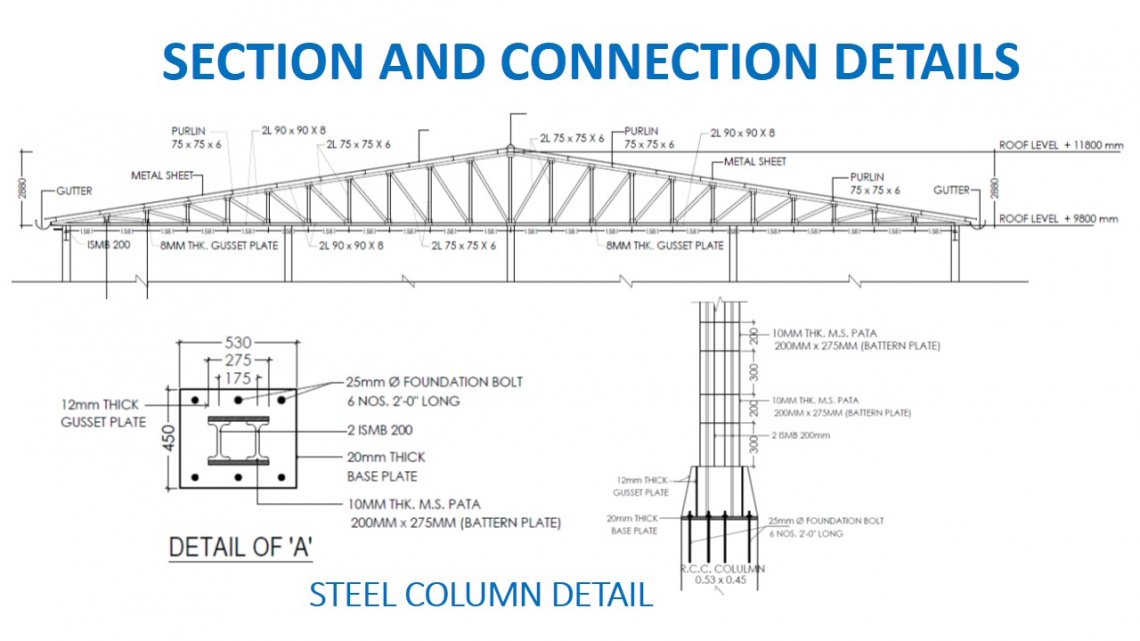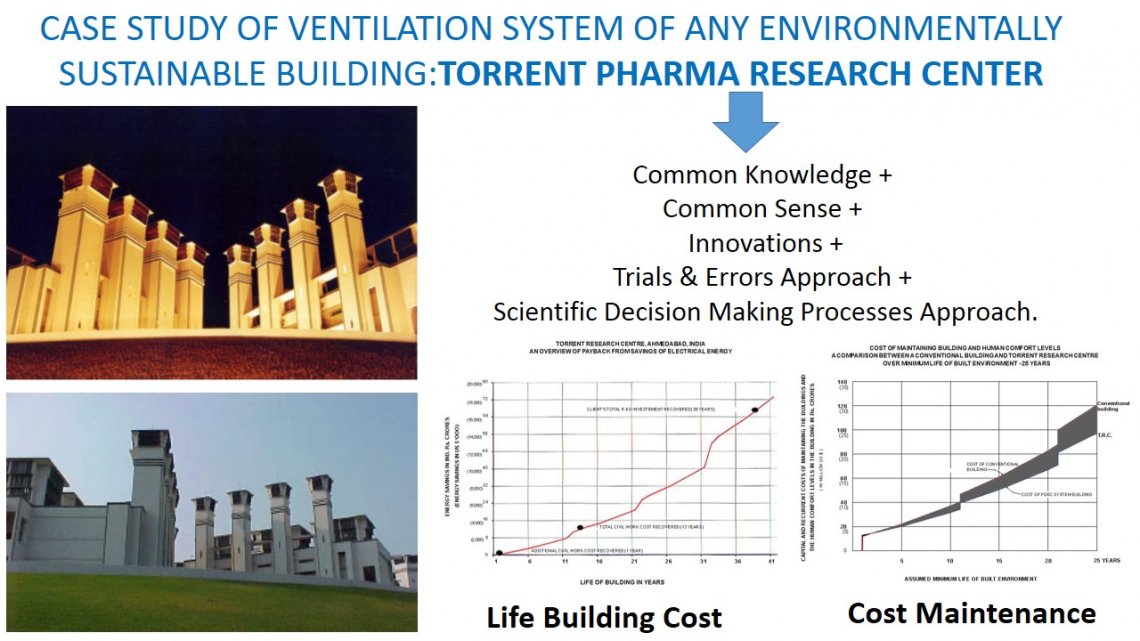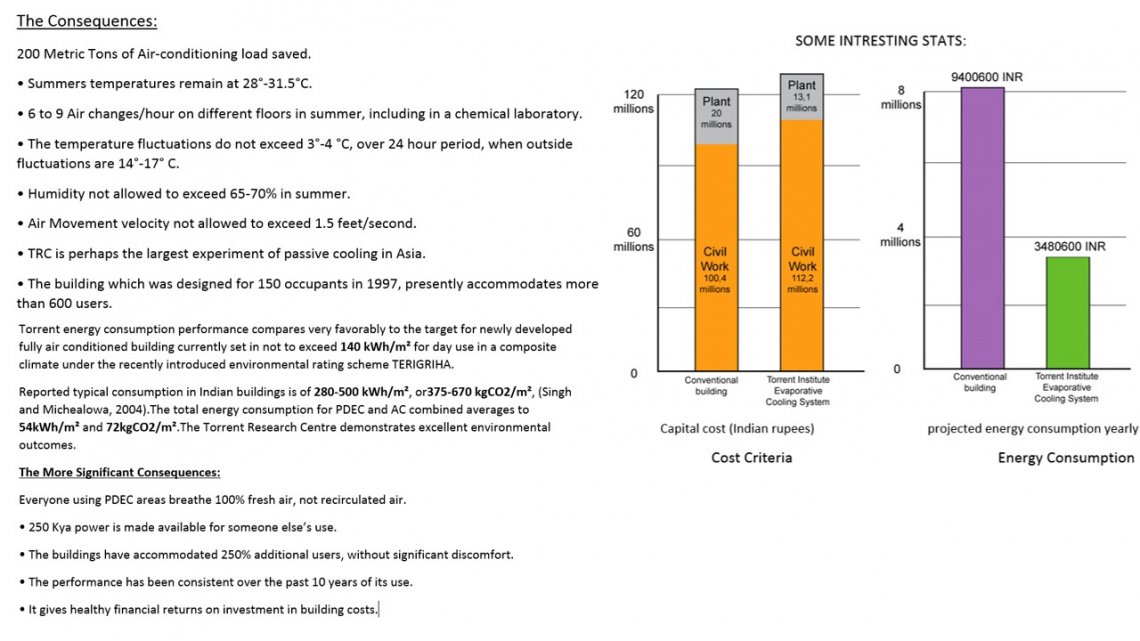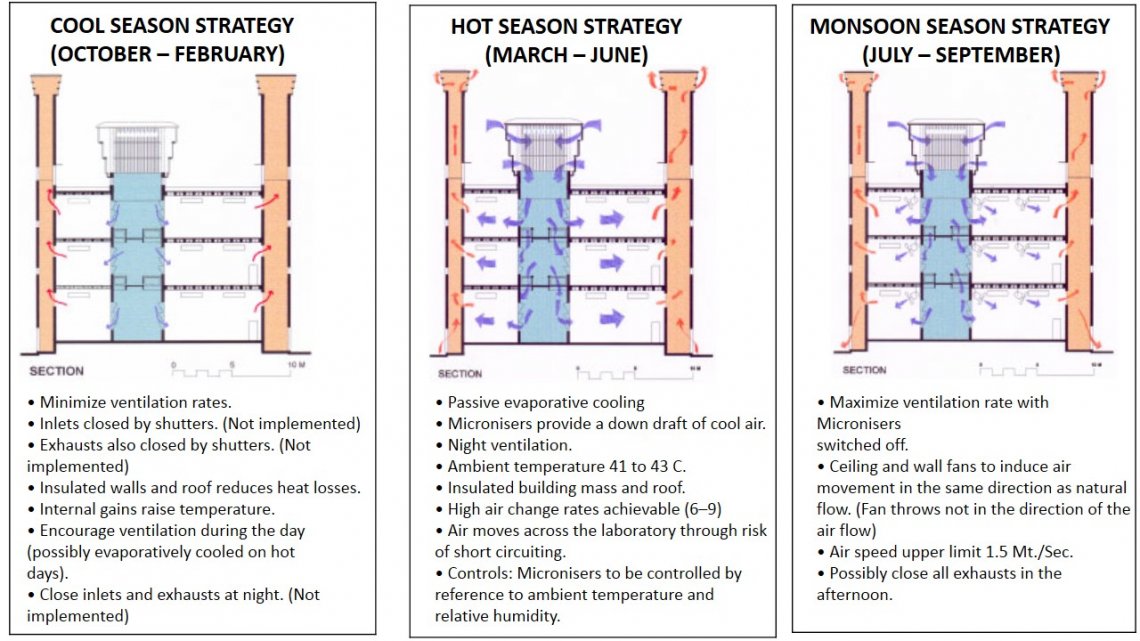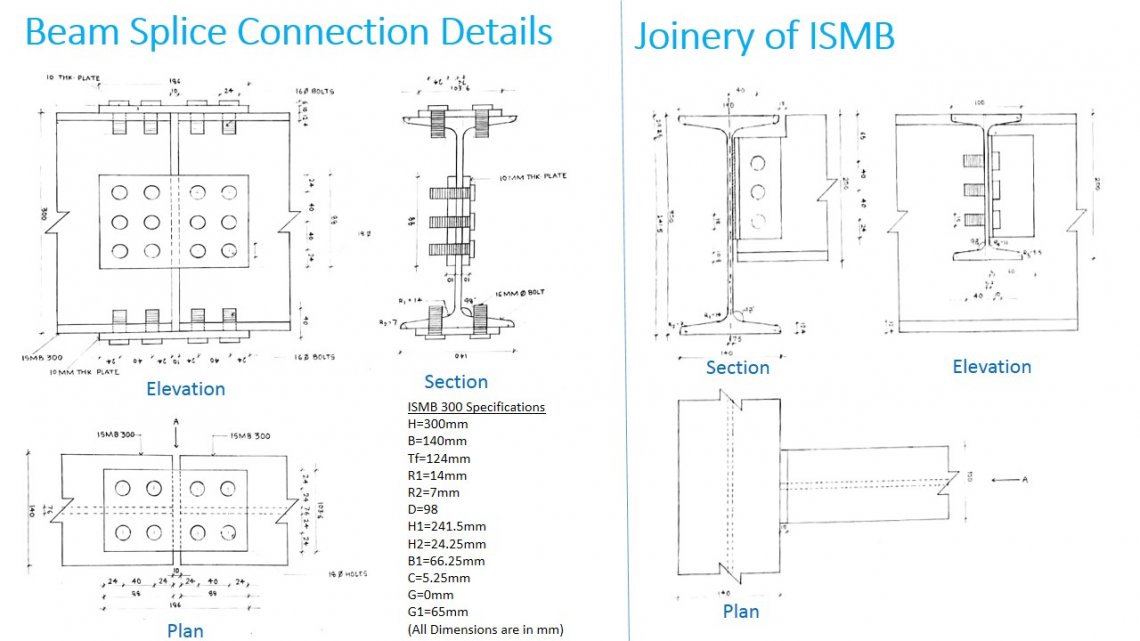Your browser is out-of-date!
For a richer surfing experience on our website, please update your browser. Update my browser now!
For a richer surfing experience on our website, please update your browser. Update my browser now!
This project contains slides of 1) Industrial shed (truss frame)-column plan, section, purlin plan, and connection details. 2) Ventilation system in building- introduction, case study of torrent pharma research centre and strategic results of air ventilation during different seasons and some statistics. 3) Model of industrial shed- it's photographs and dimensions. 4) Drafted sheet- beam splice connection details and joinery of 2- I sections.
