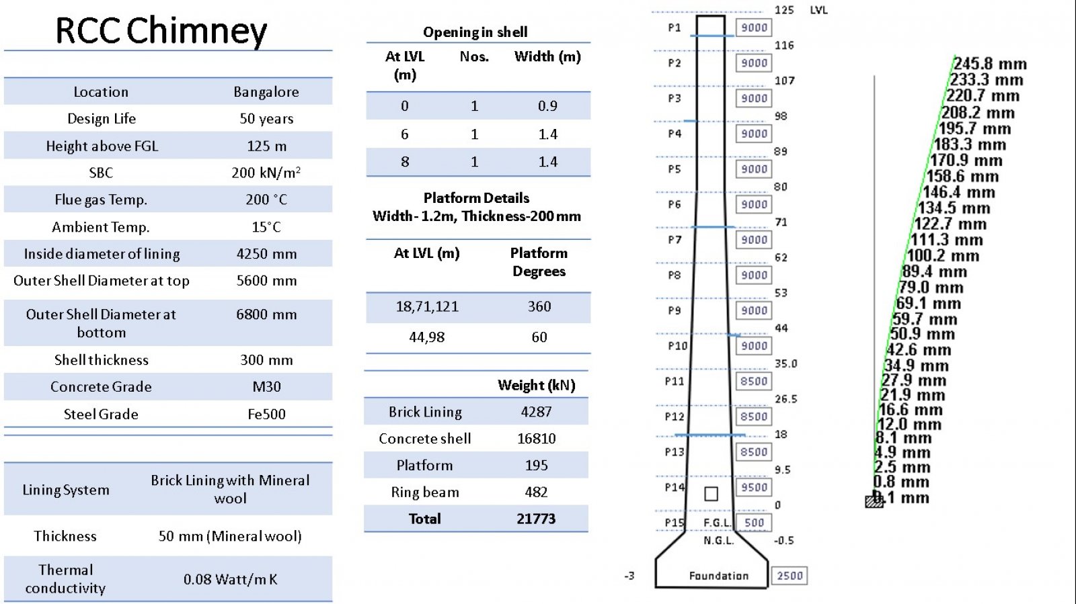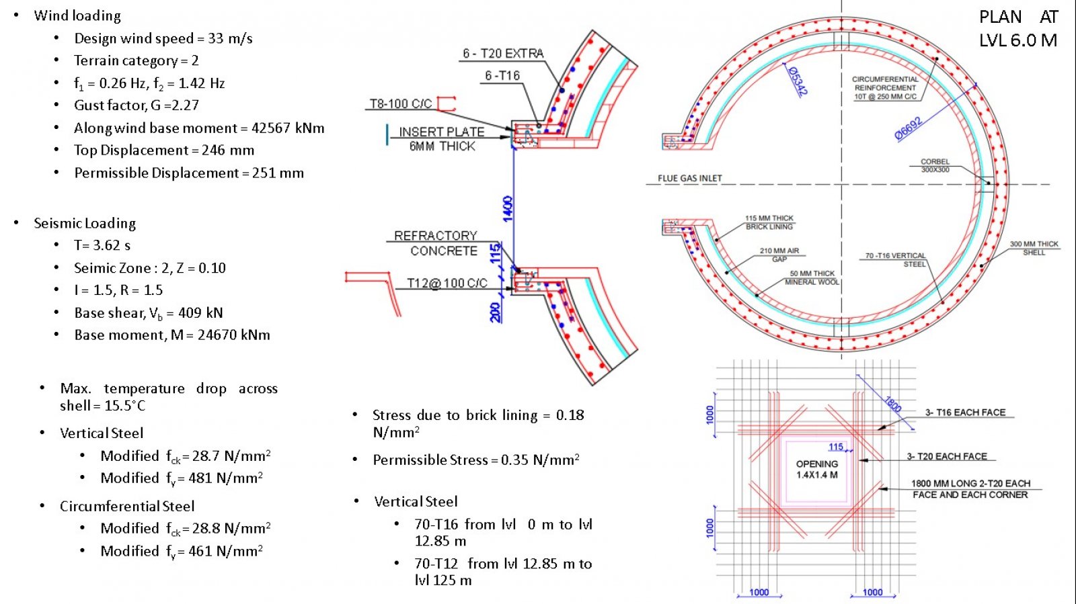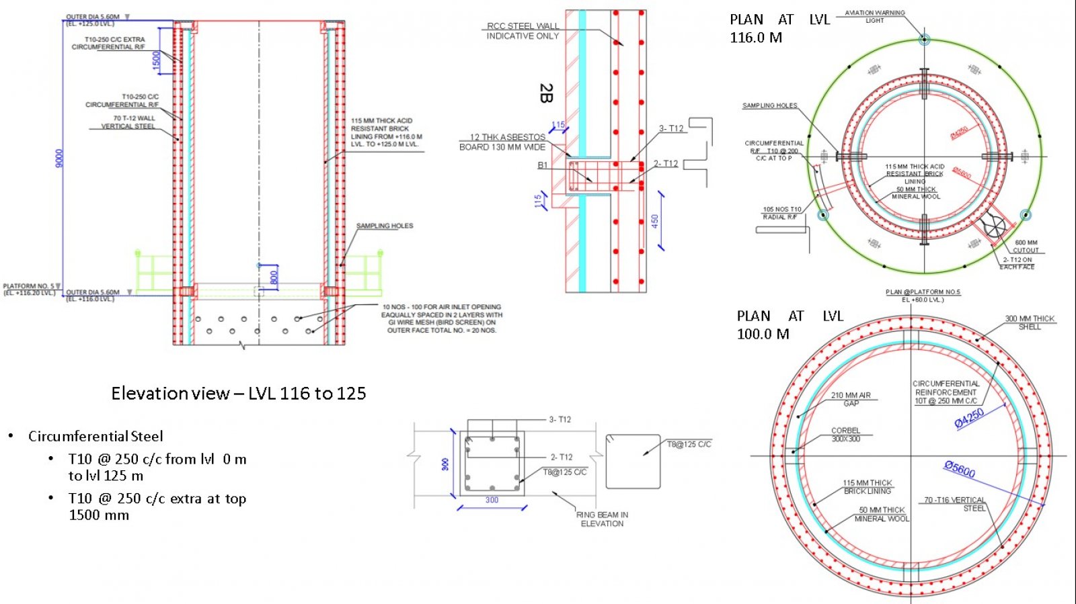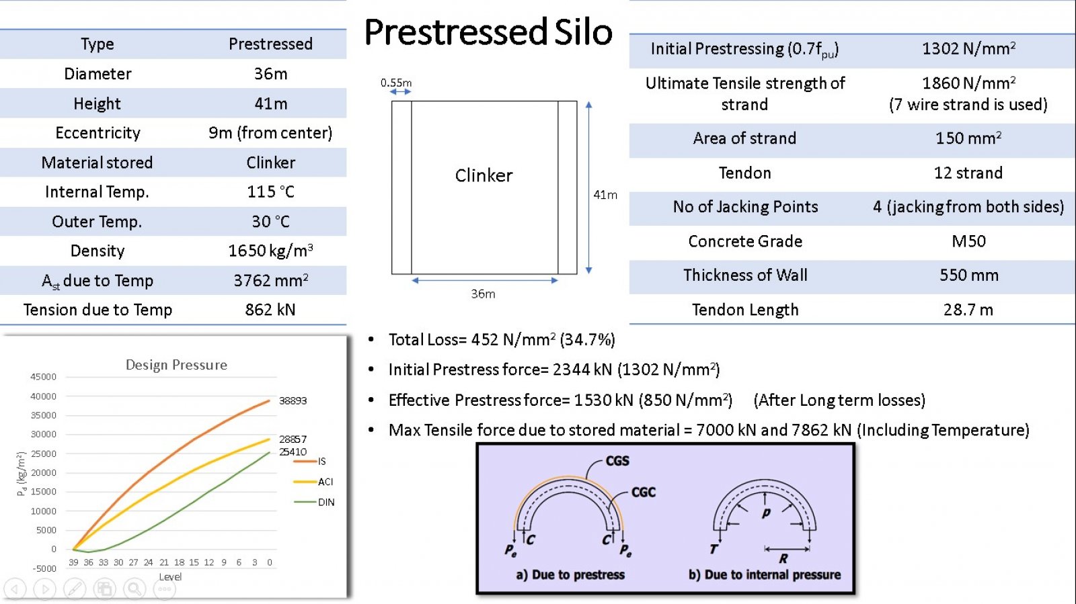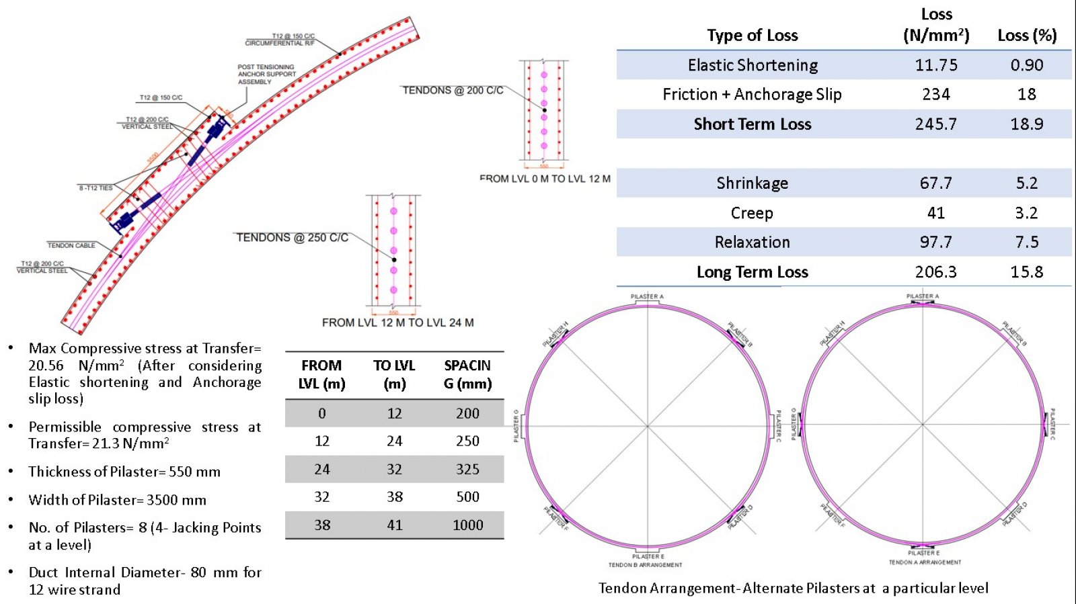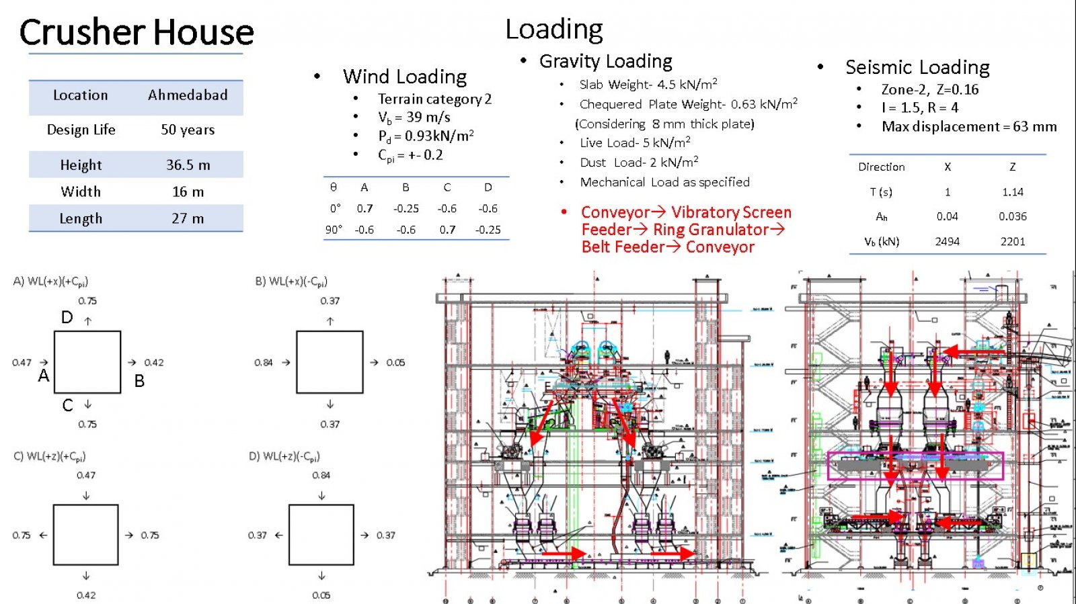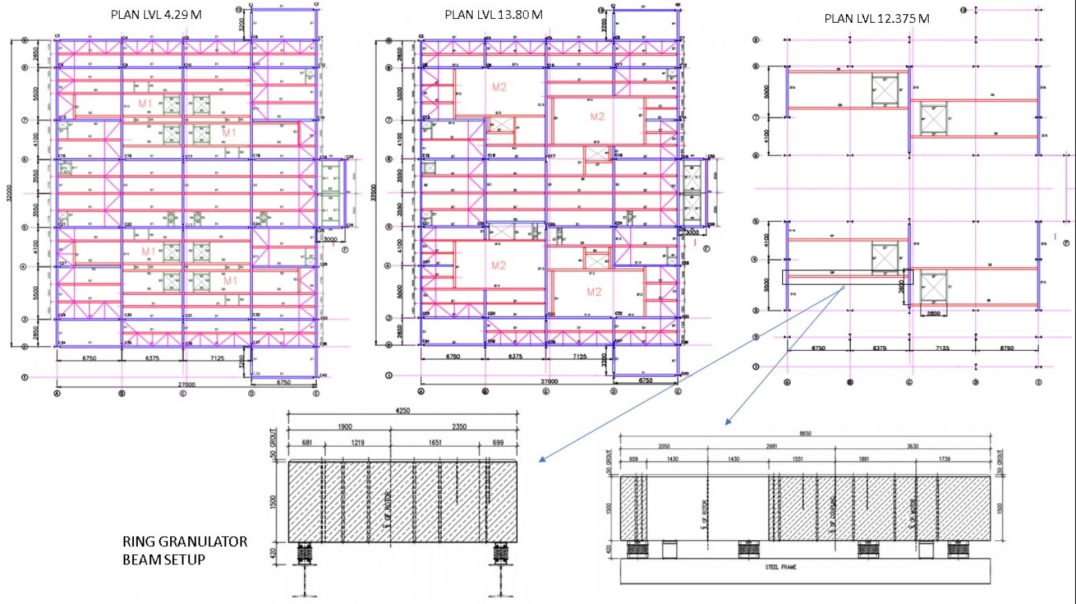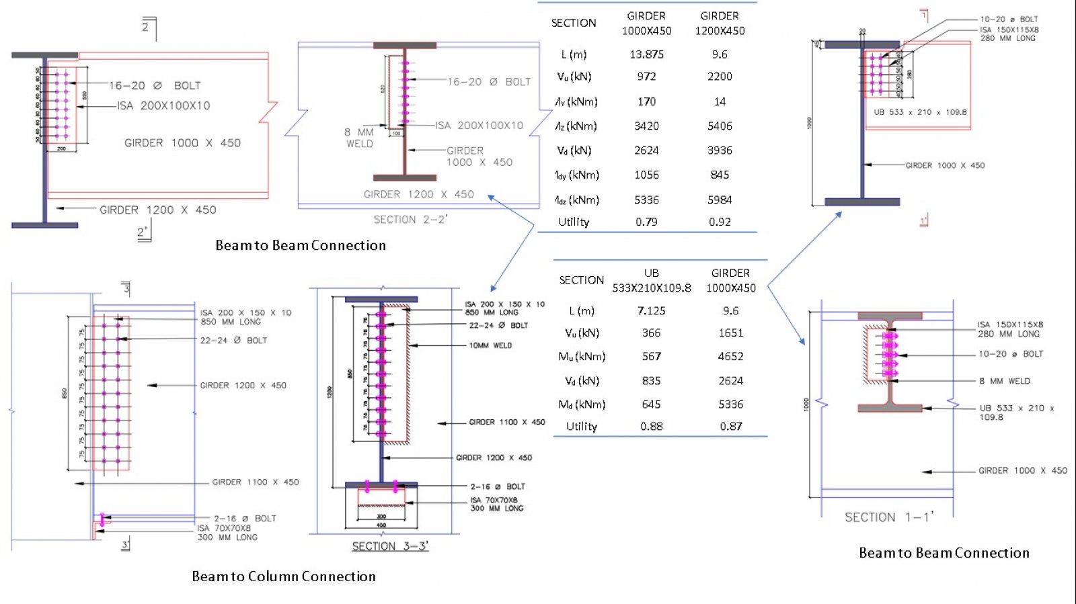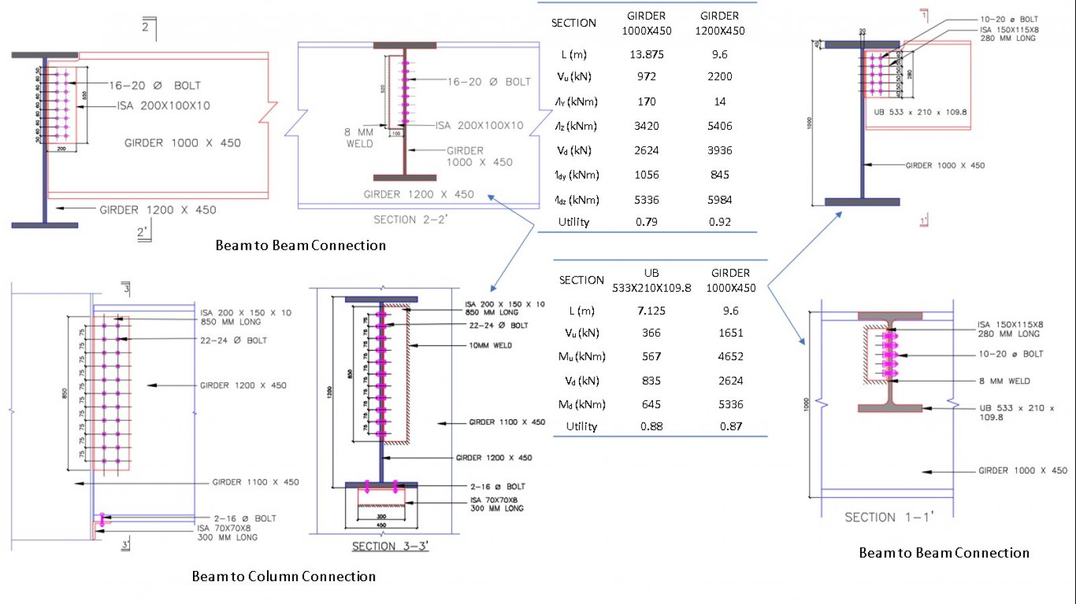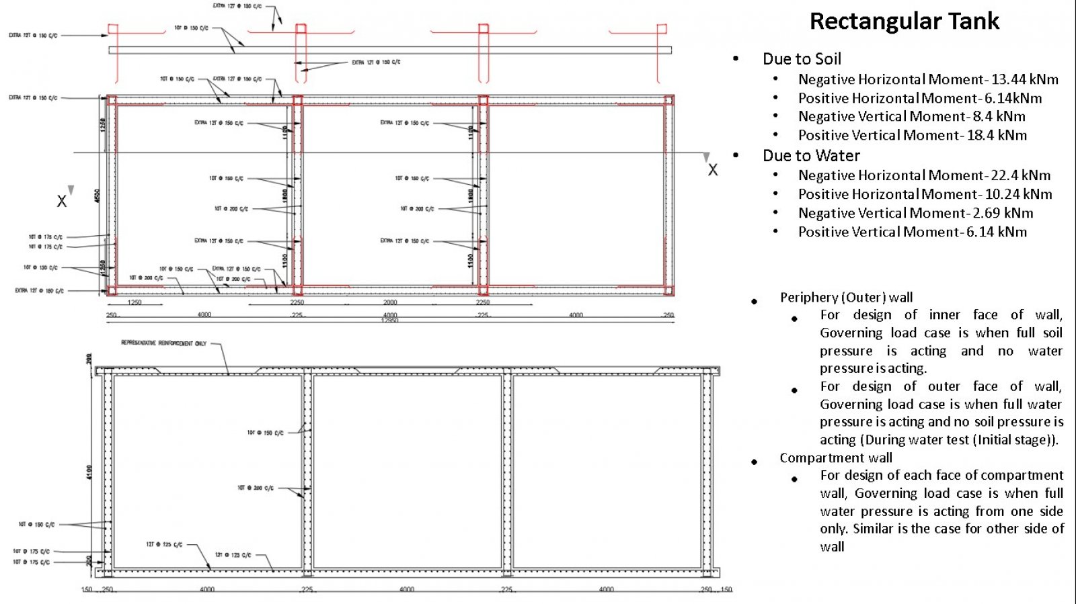Your browser is out-of-date!
For a richer surfing experience on our website, please update your browser. Update my browser now!
For a richer surfing experience on our website, please update your browser. Update my browser now!
The Project allotted to me was Crusher House, 125 m high RCC Chimney (Brick Lining with Mineral wool), Prestressed Silo, Underground Rectangular Compartment Water Tank.Crusher House and RCC Chimney were designed for Wind (Static and Dynamic) and Earthquake (Static and Dynamic).The silo was resting on the ground so EQ analysis was not necessary.Crusher House had many mechanical types of equipment with quite a heavy load which caused the requirement of Plate girders.Crusher House had a flooring system of RCC Deck sheet and Chequered Plate
