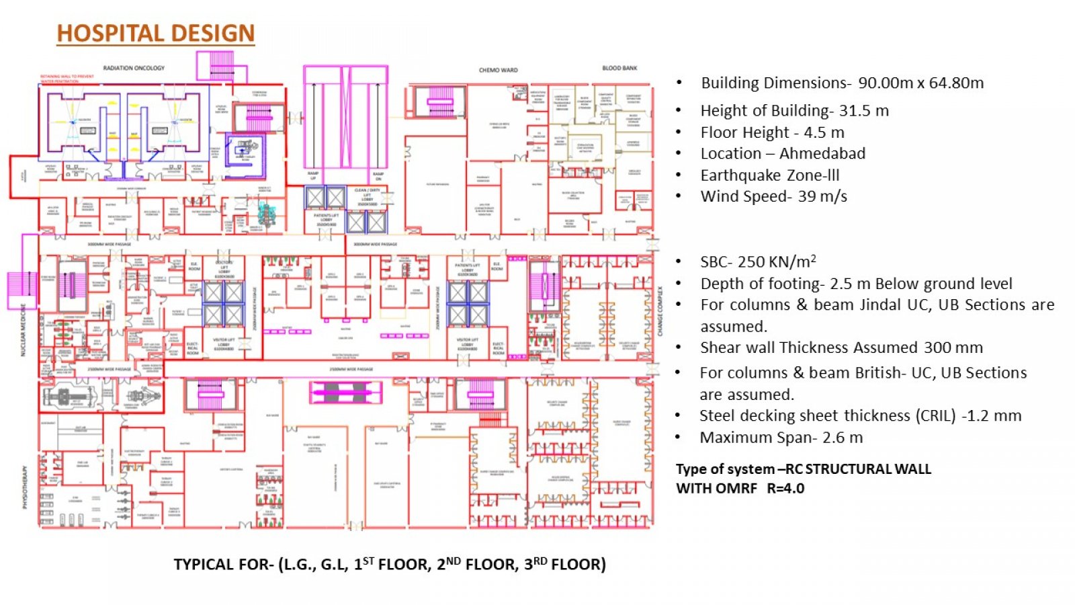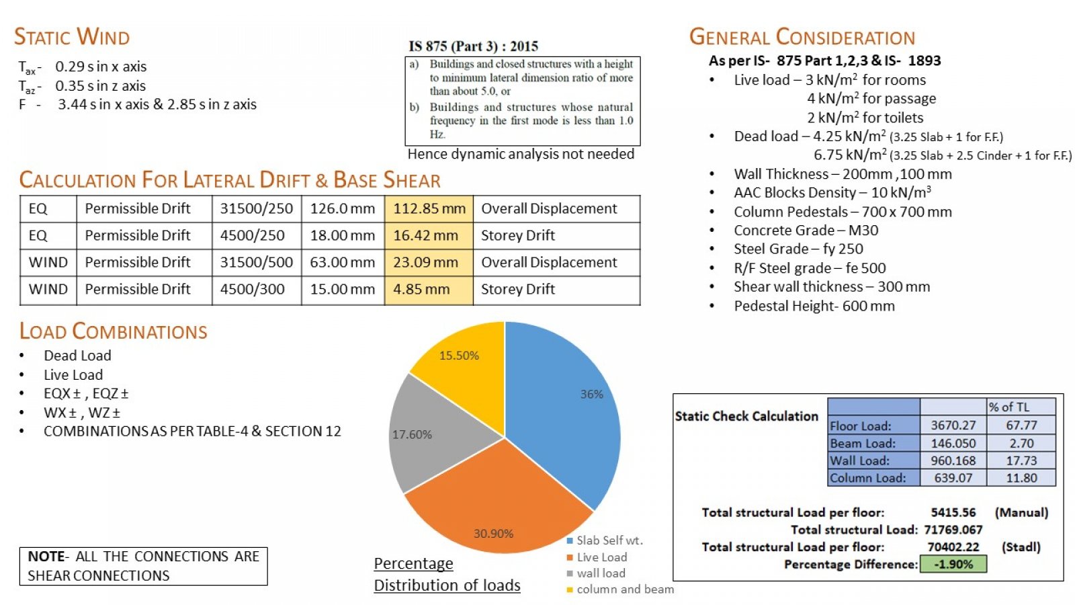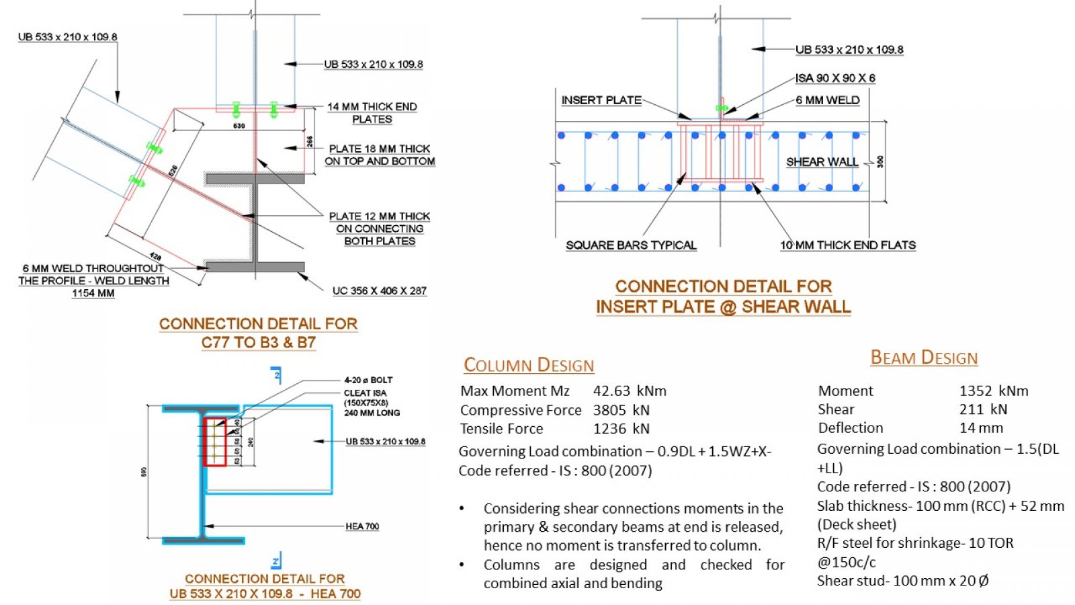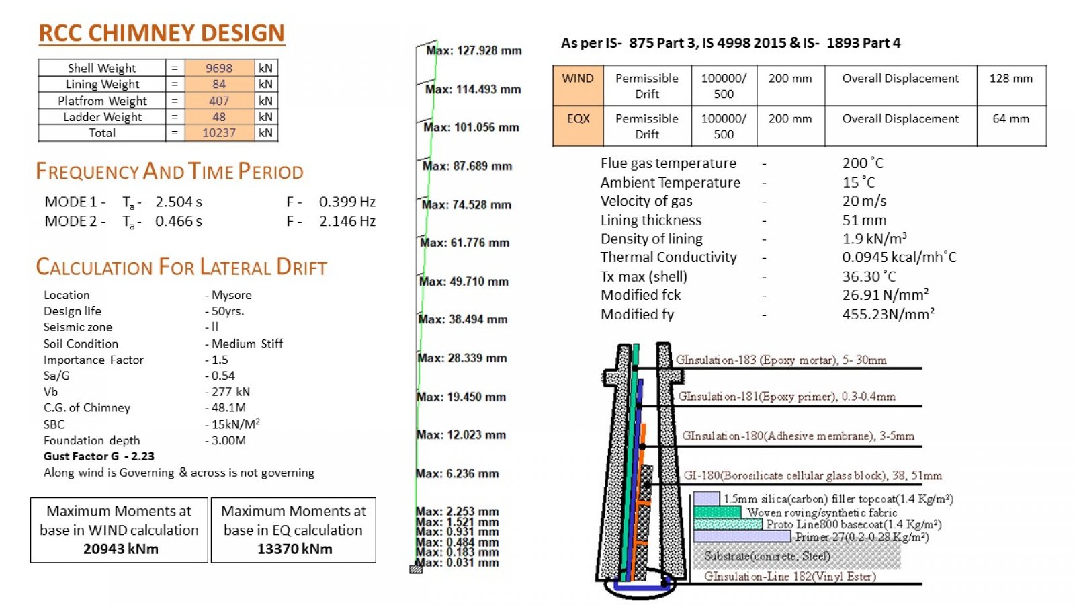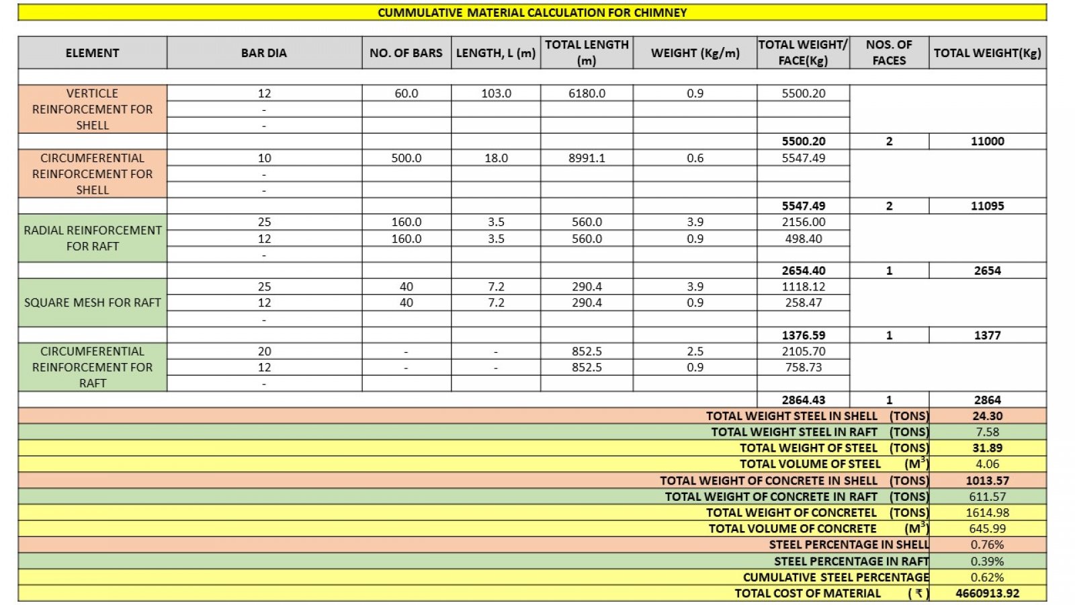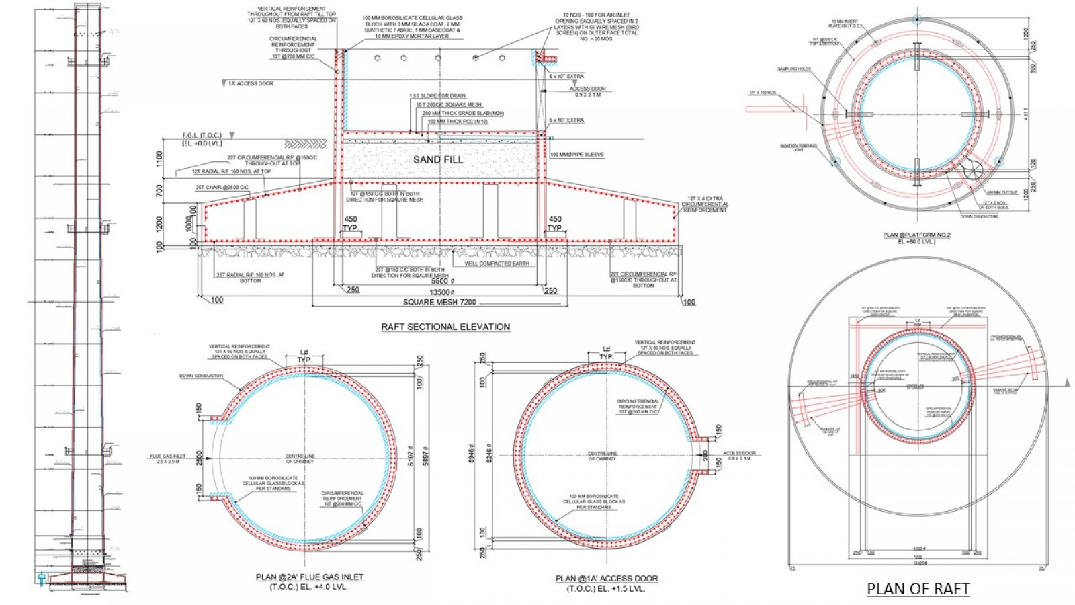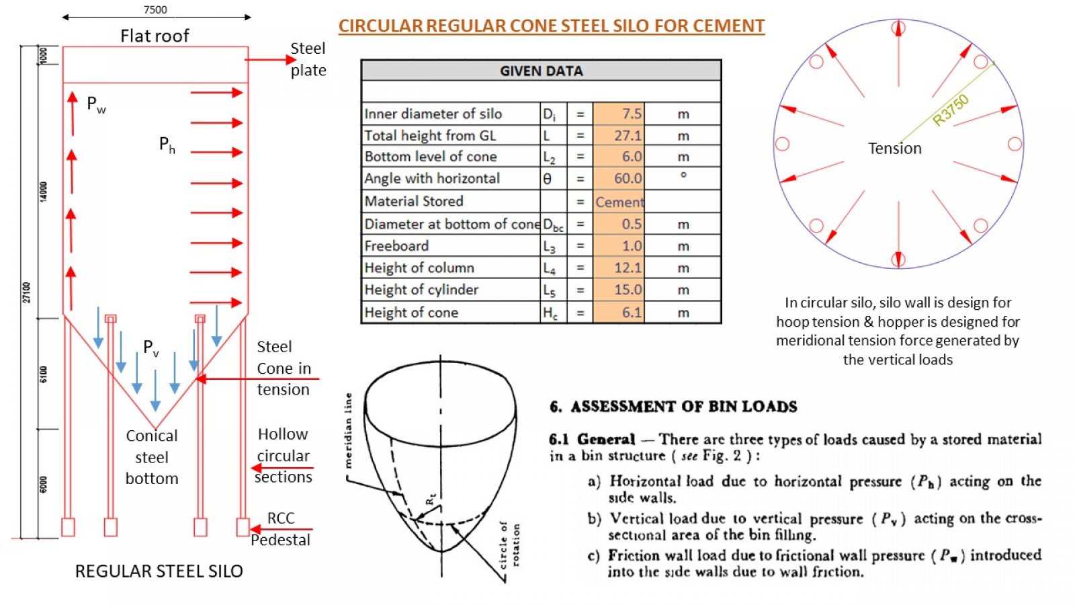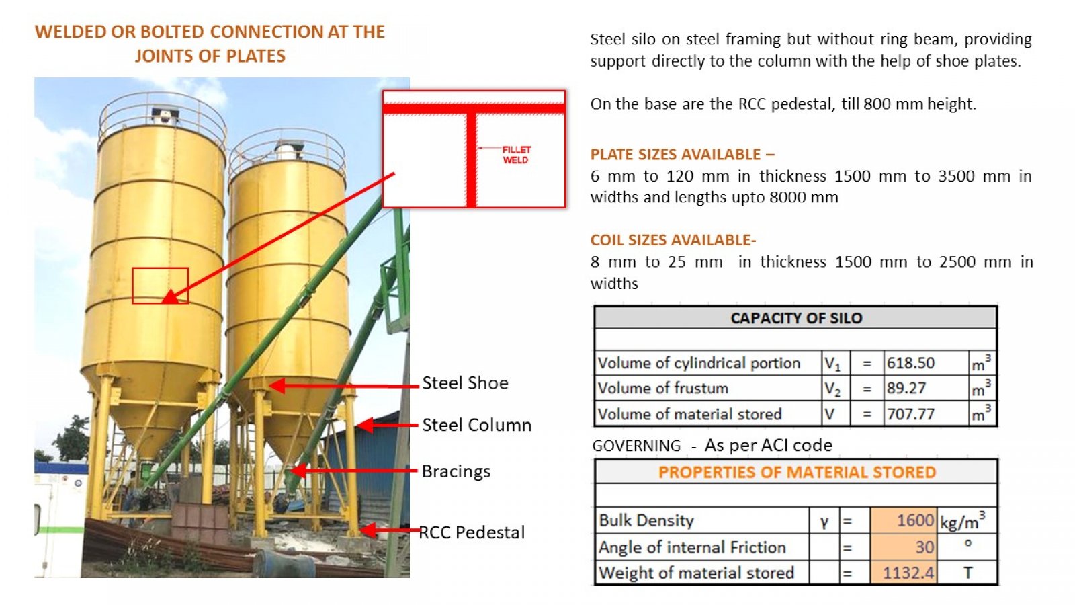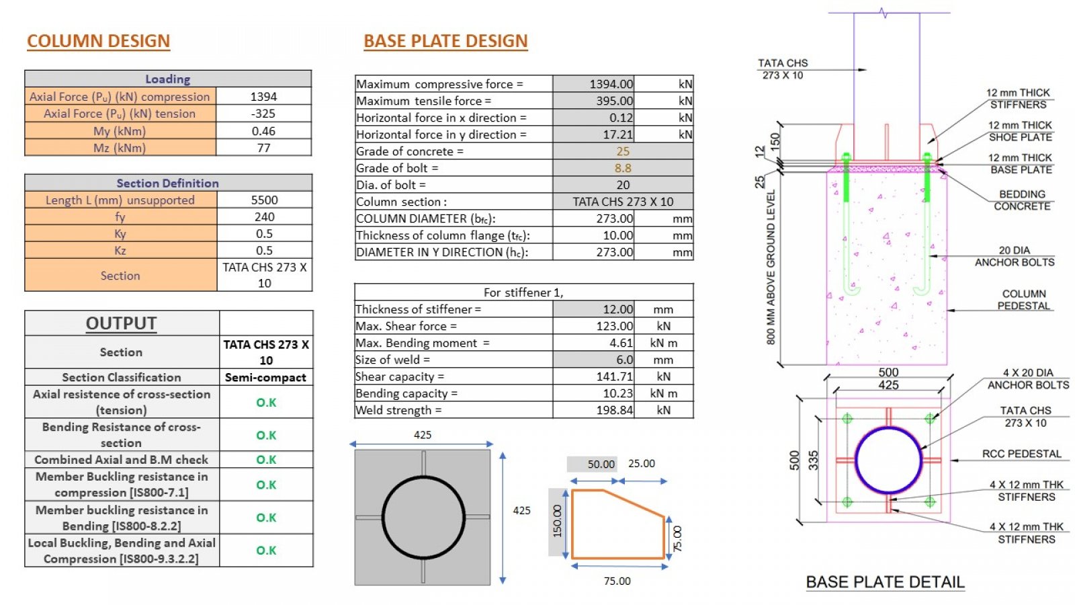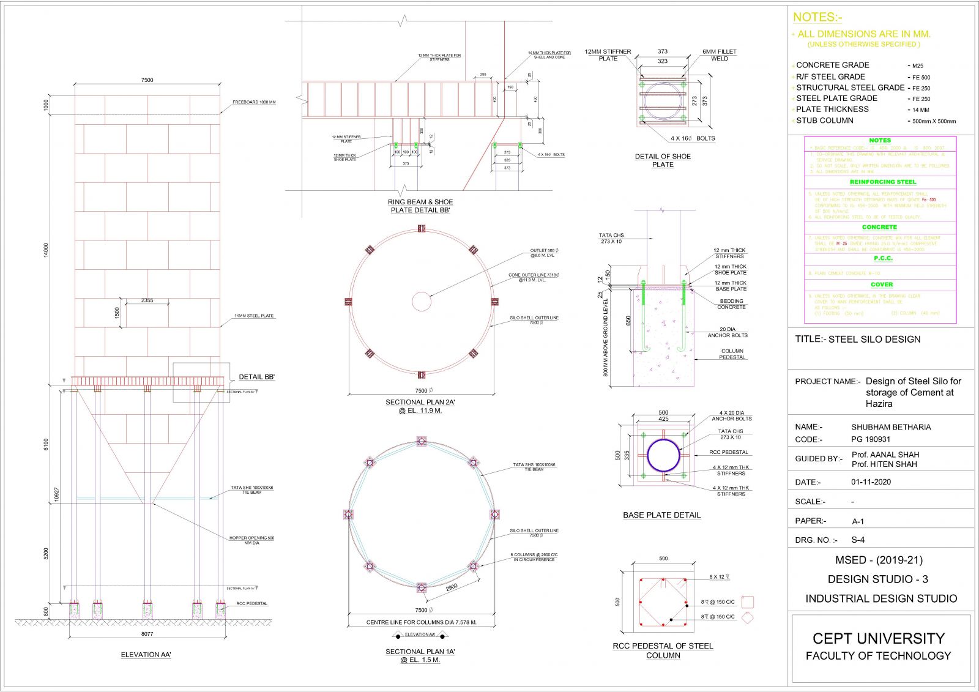Your browser is out-of-date!
For a richer surfing experience on our website, please update your browser. Update my browser now!
For a richer surfing experience on our website, please update your browser. Update my browser now!
Design of Multi-specialty Hospital With Helipad for all static and dynamic loads, structure type is composite. Plan Dimensions are 90x65m So temperature analysis is also done, Decking Sheets considered, Shear wall and Ramp columns designed for composite behavior. Design of RCC Tapered Chimney, 100 m. height & 4 m inner diameter with Borosilicate lining, for all relevant loads. Design of Steel Silo for Storage of cement with ring beam and steel columns for all the relevant loads and combinations.
