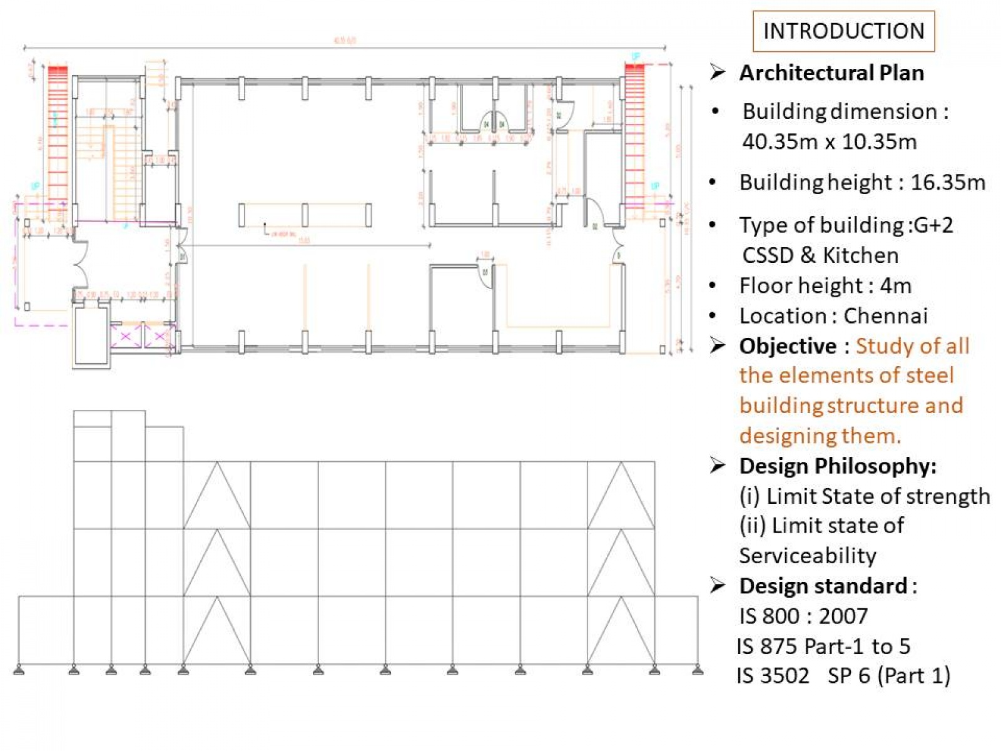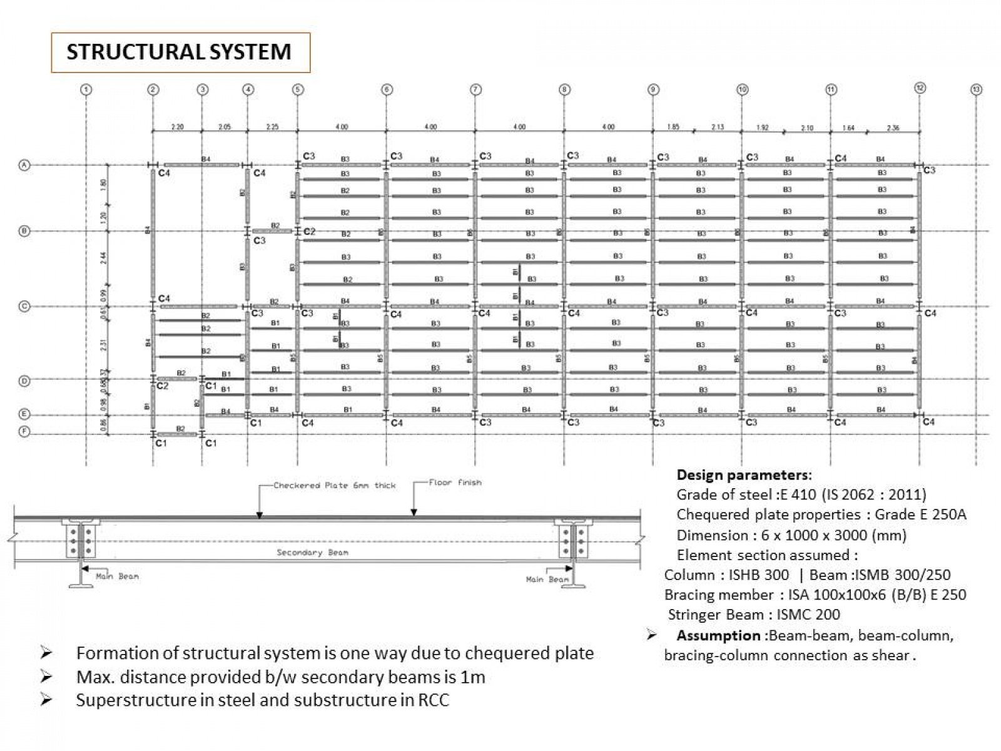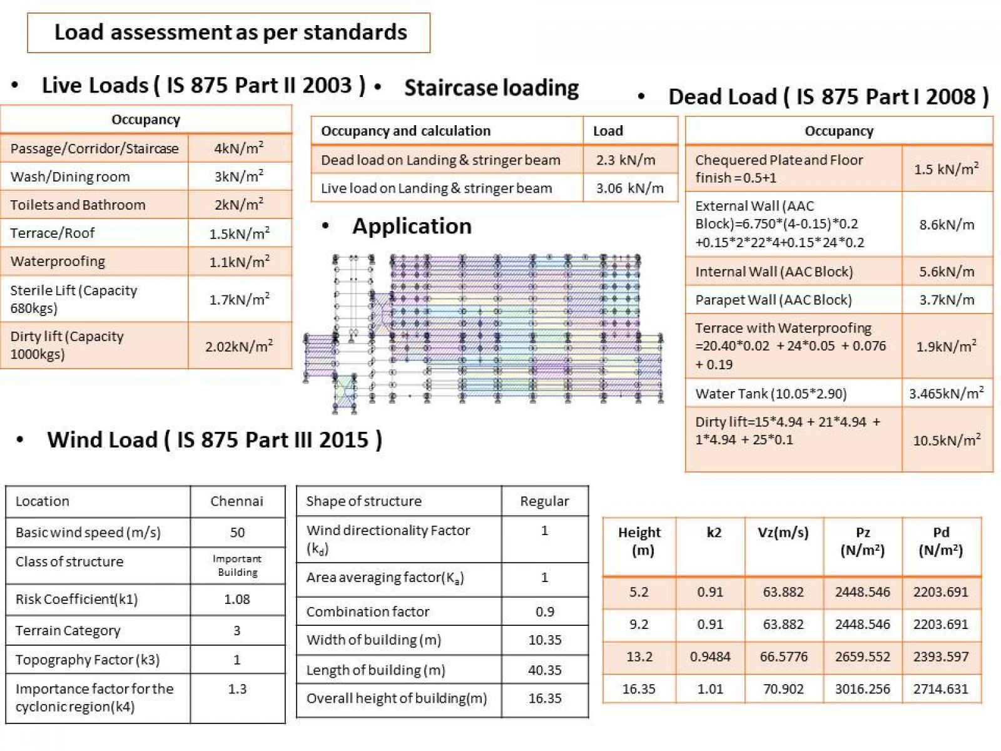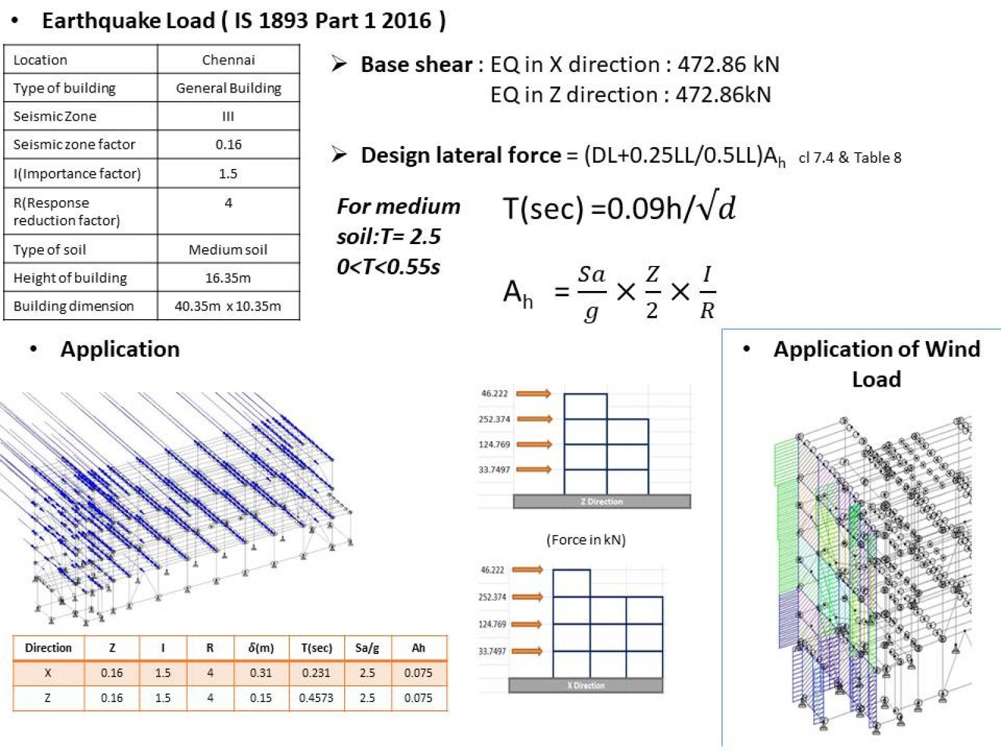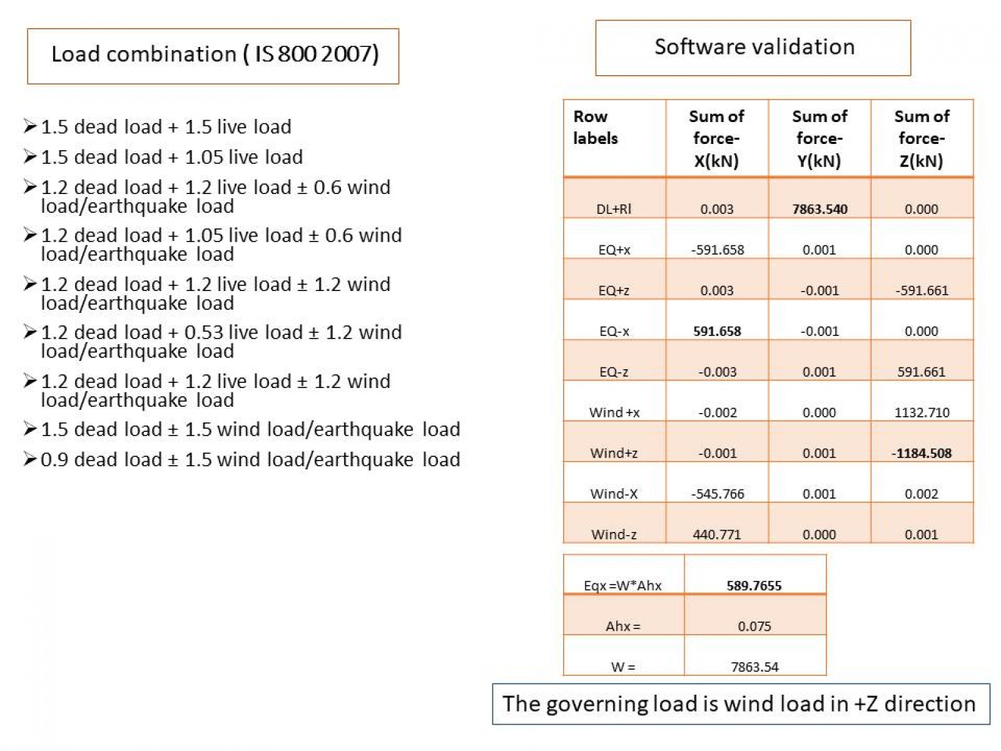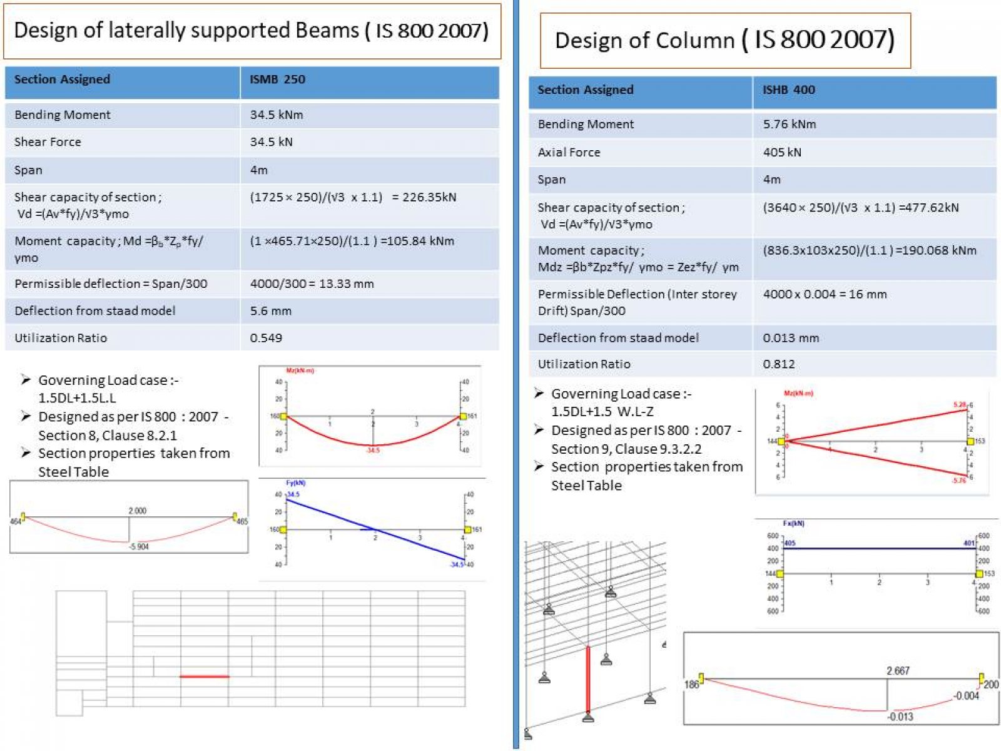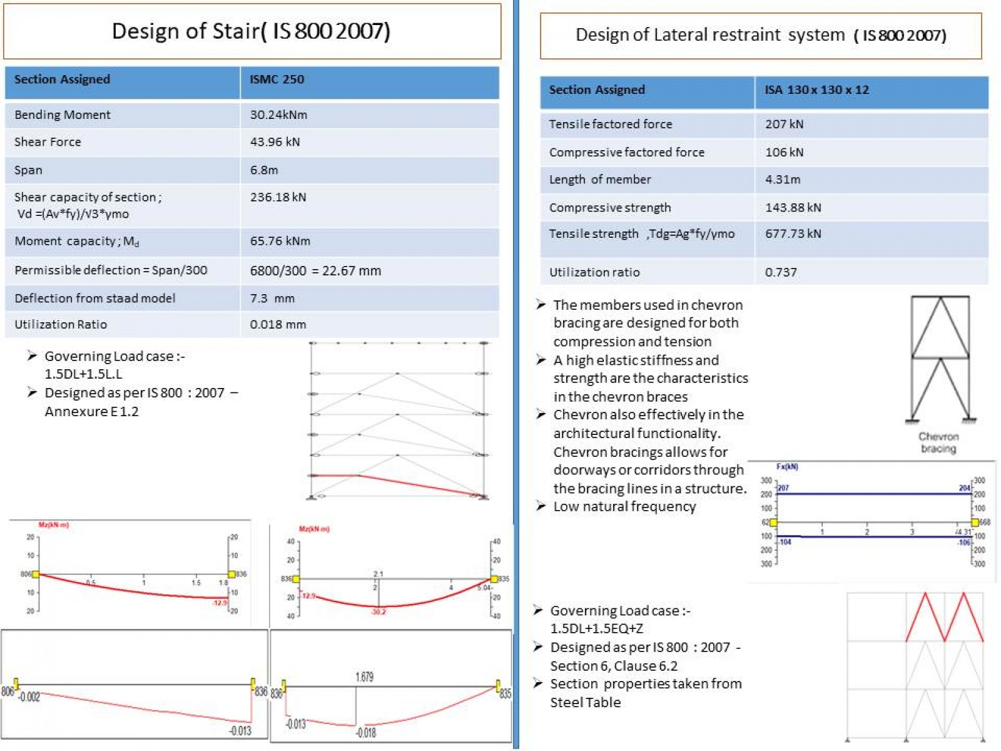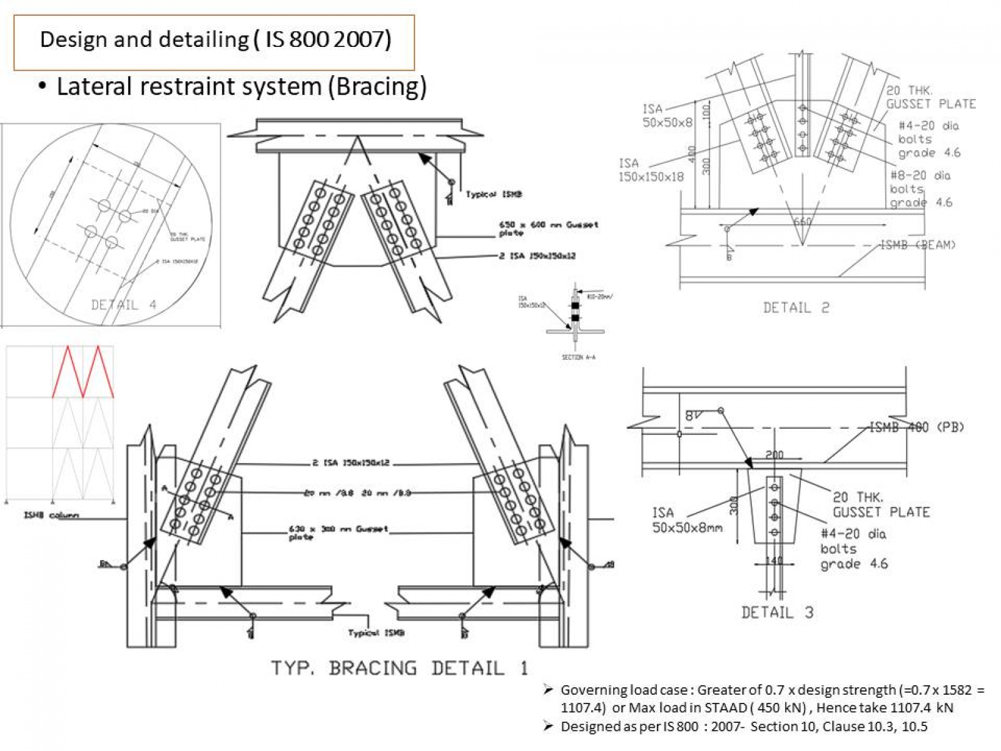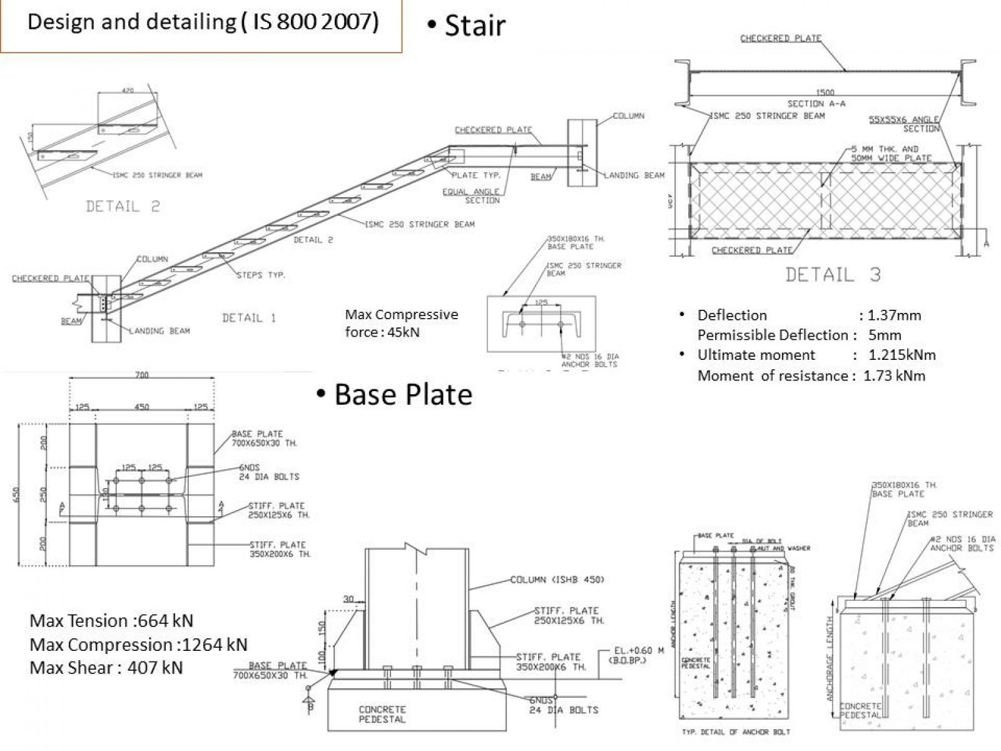Your browser is out-of-date!
For a richer surfing experience on our website, please update your browser. Update my browser now!
For a richer surfing experience on our website, please update your browser. Update my browser now!
This project aims to provide an economical and durable structural design for a G+2 CSSD and kitchen in Chennai. The building is designed as a steel structure for super structure and substructure in RCC. The main objective of this project was focused on the steel structure design and analysis. The modelling of the building structure was done using Staad pro connect software and the design of members by formulating a MS Excel spreadsheet. AutoCAD was used for drawing and detailing.
