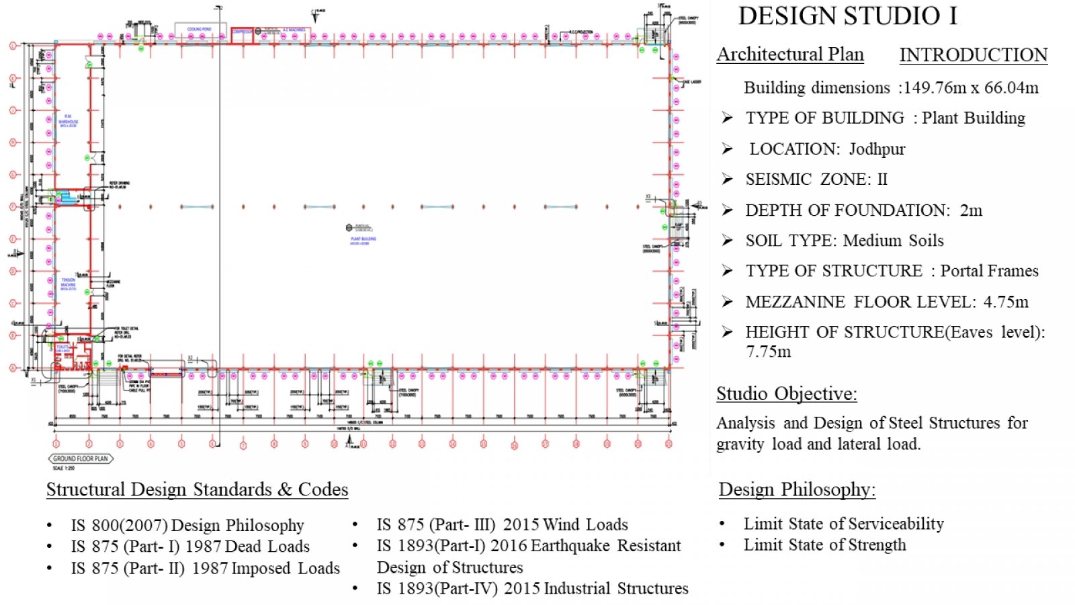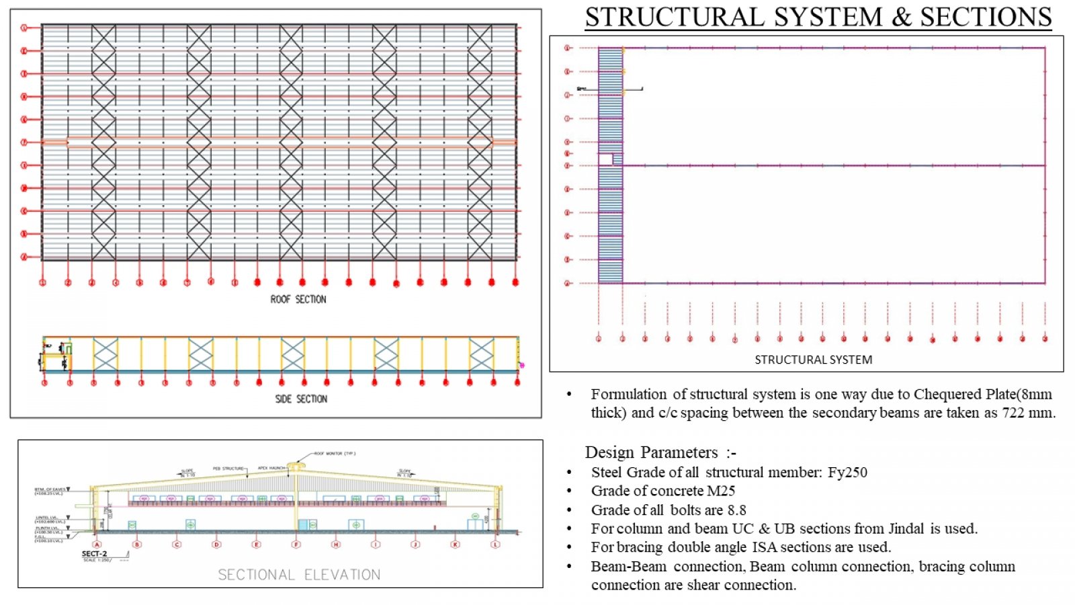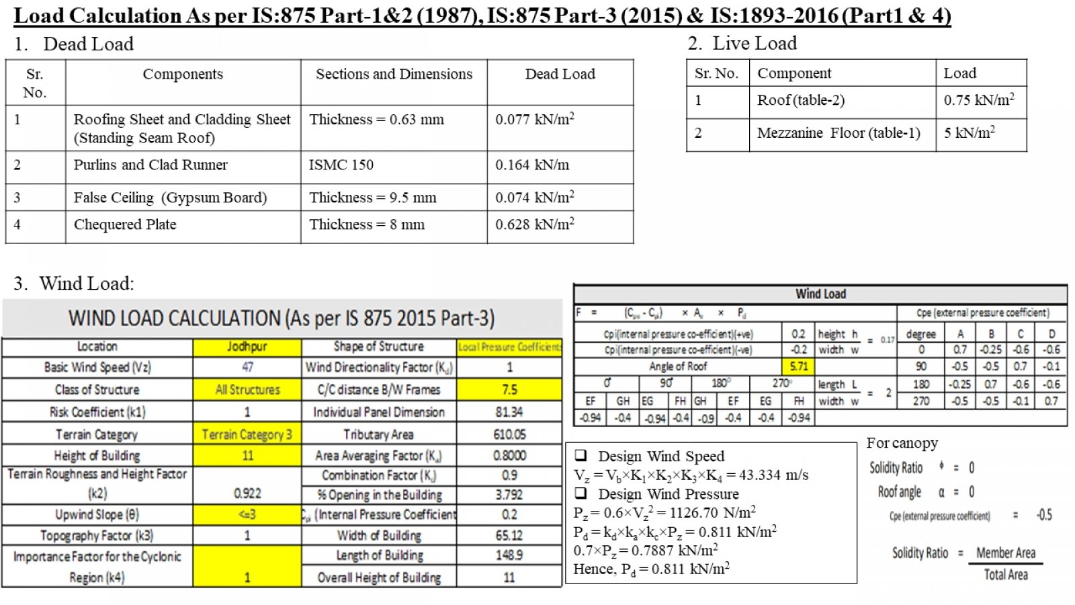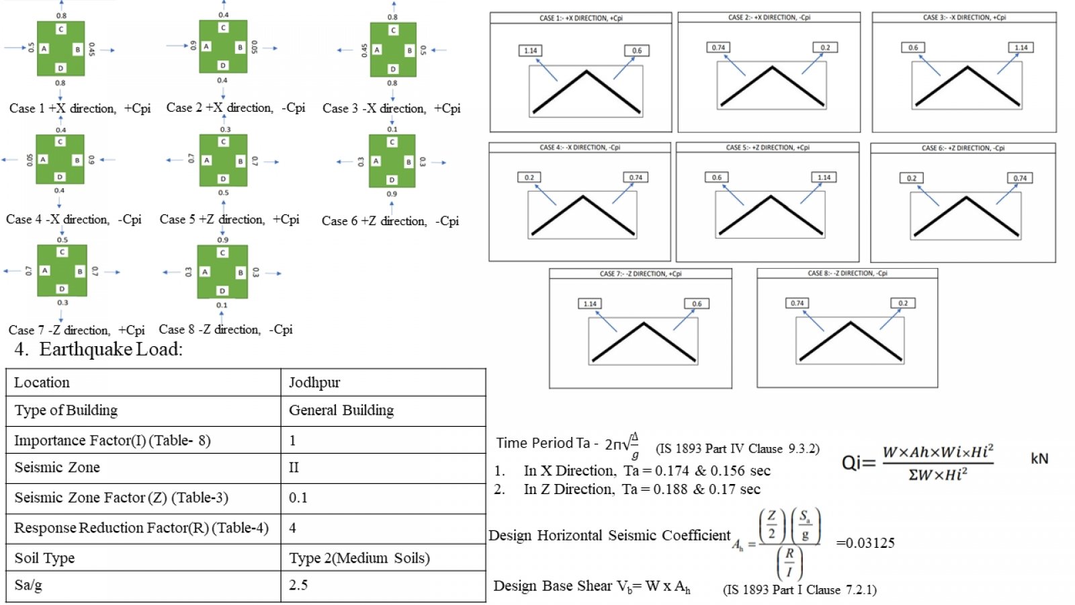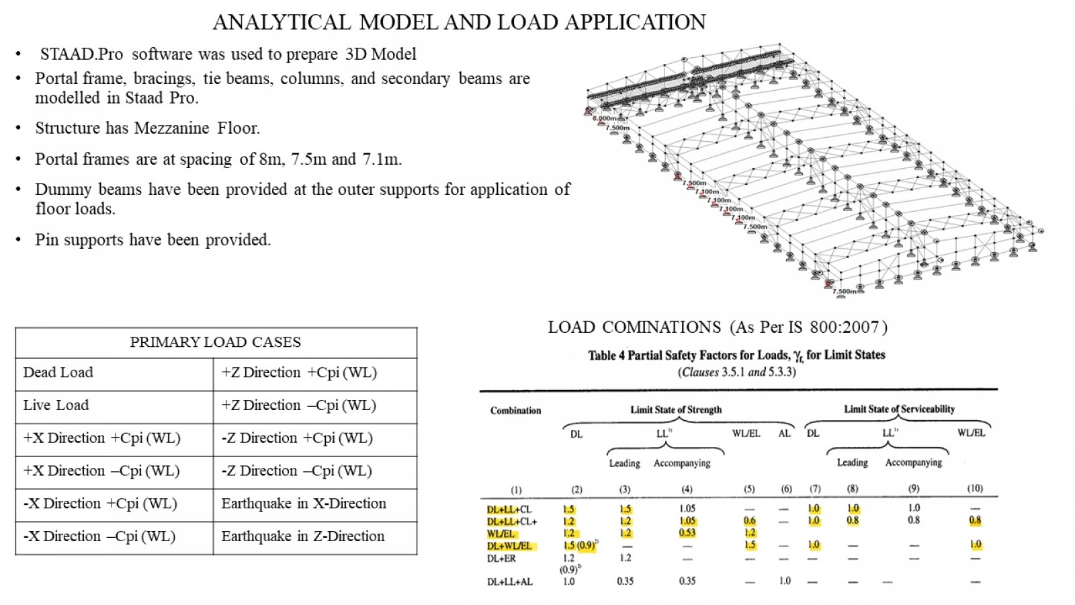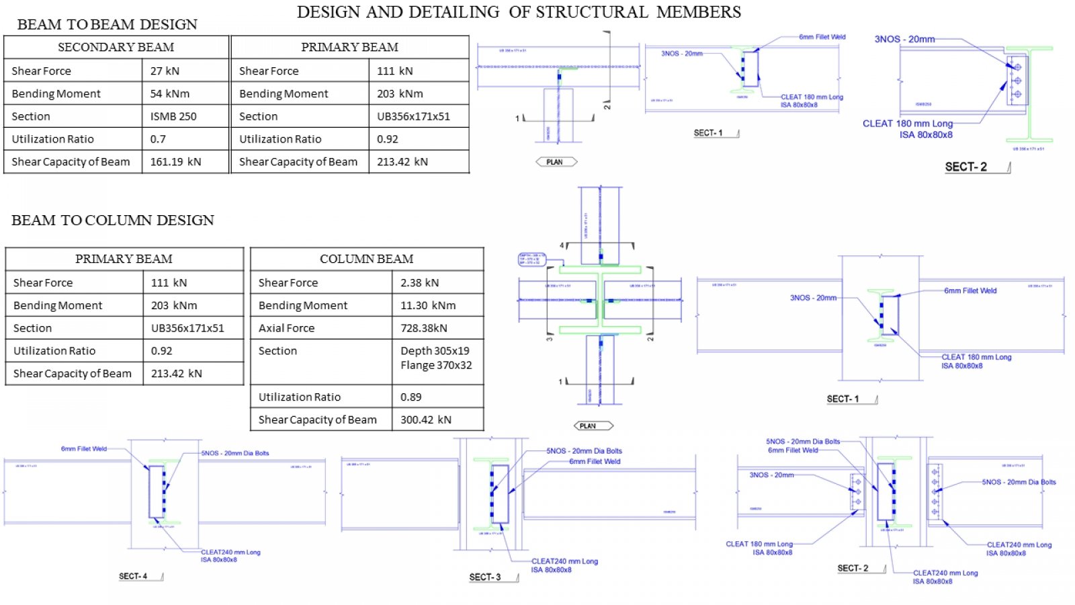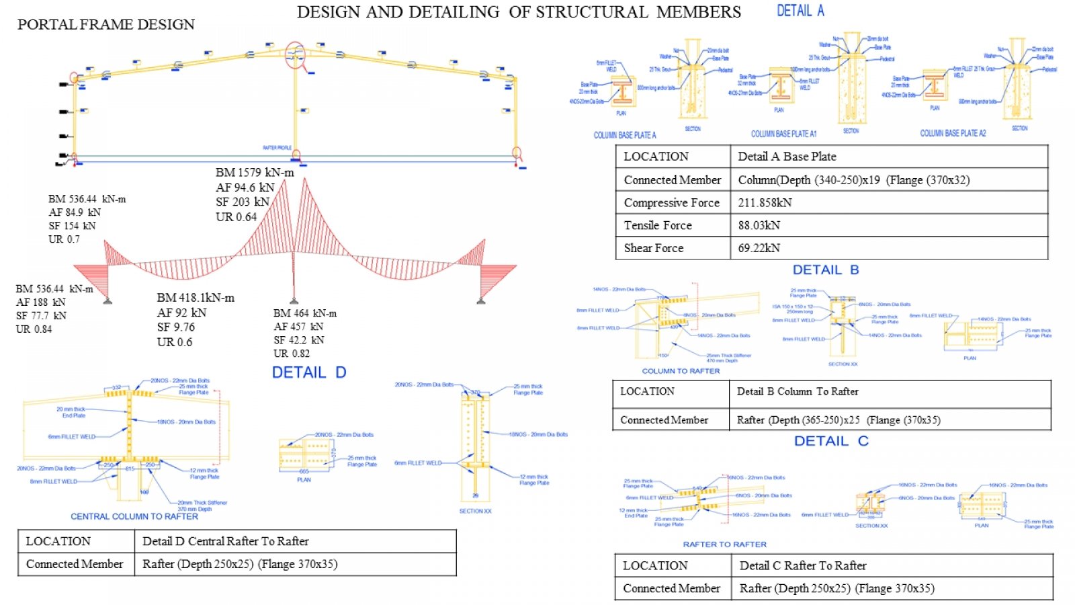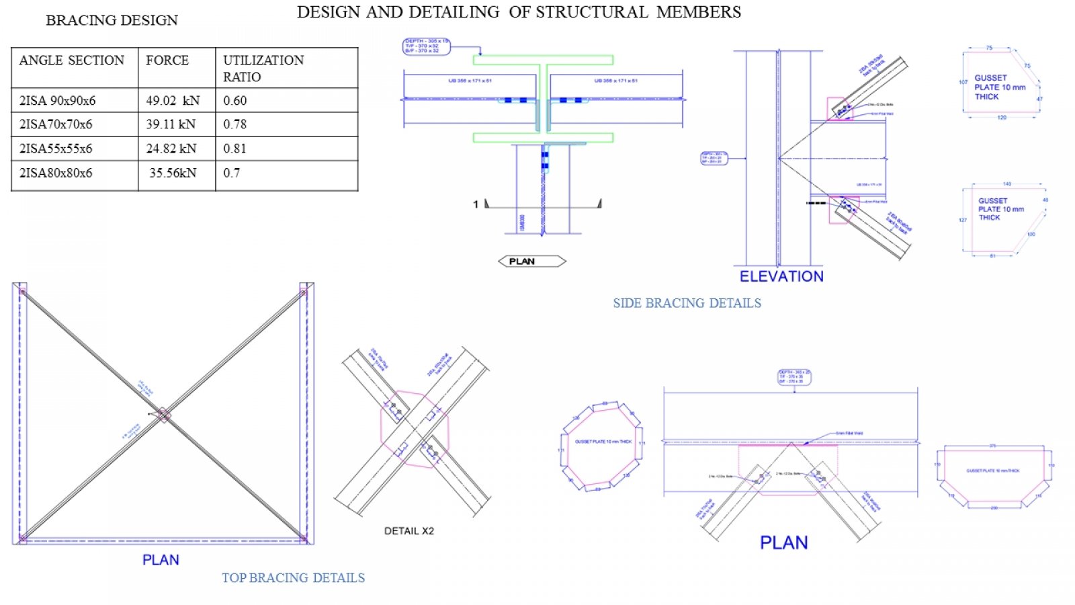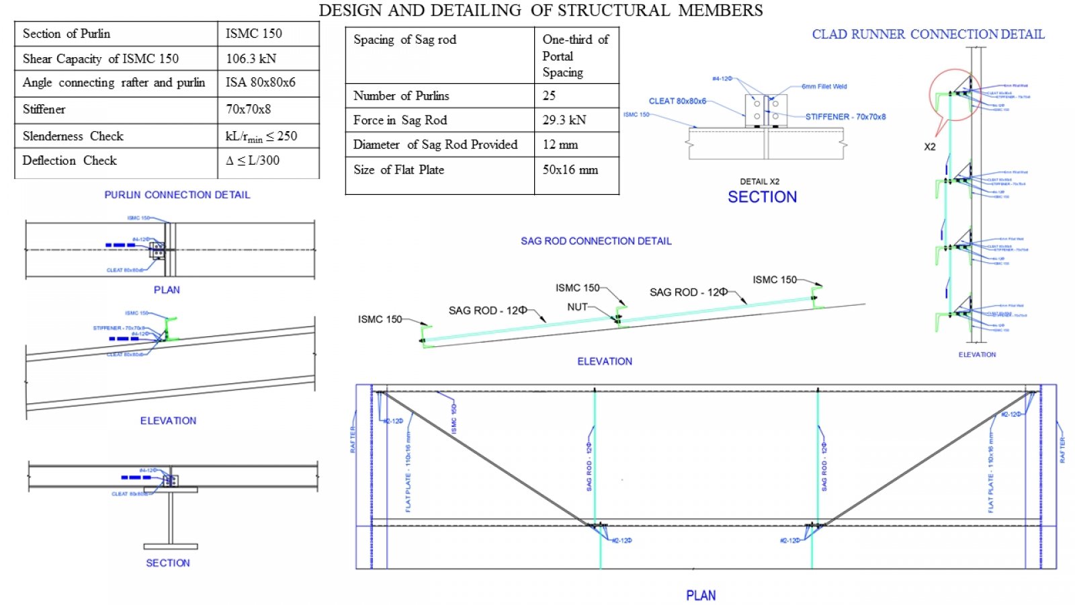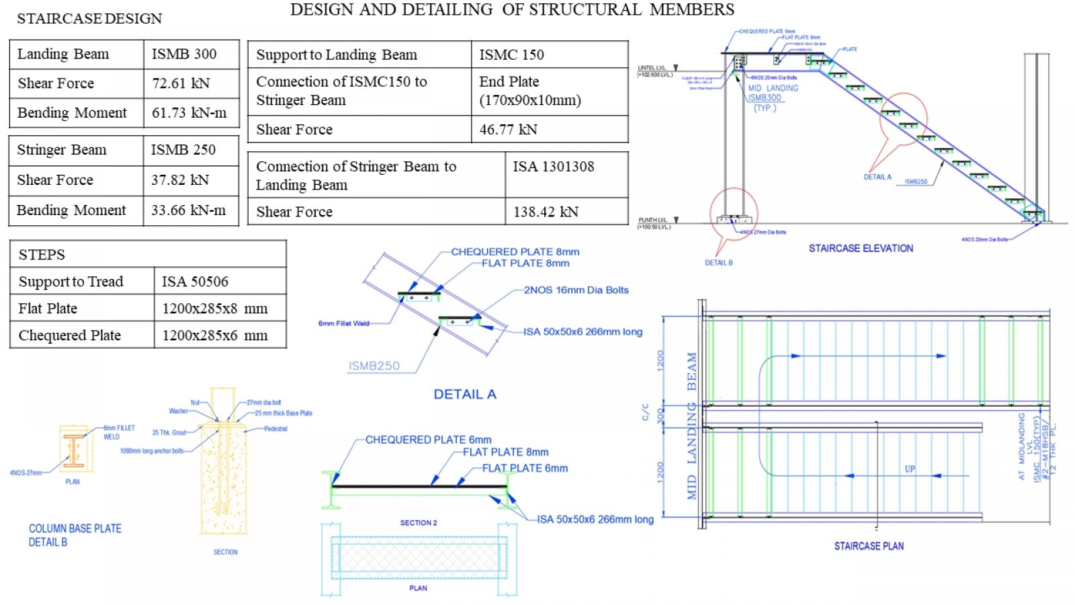Your browser is out-of-date!
For a richer surfing experience on our website, please update your browser. Update my browser now!
For a richer surfing experience on our website, please update your browser. Update my browser now!
This project aims to understand the behavior of various structural elements in steel structure and to analyze and design the structure under gravity loading and lateral loading. In this project, the design and analysis of a Plant Building having a mezzanine floor are carried out. The Structural Layout is prepared for fixing the position of the beams and columns while keeping in mind its orientation for stability purposes. Dead Load is calculated based on its material property by referring to different brochures and steel table. Live Load and Wind Load is calculated by referring to IS-875 Part 2 & 3. Seismic load is calculated by referring to IS – 1893 (part I & IV). Base Plate, Column, Rafter, and other structural elements are designed by referring IS-800:2007. The Design Philosophy followed is Limit State of Strength and Limit State of Serviceability.
