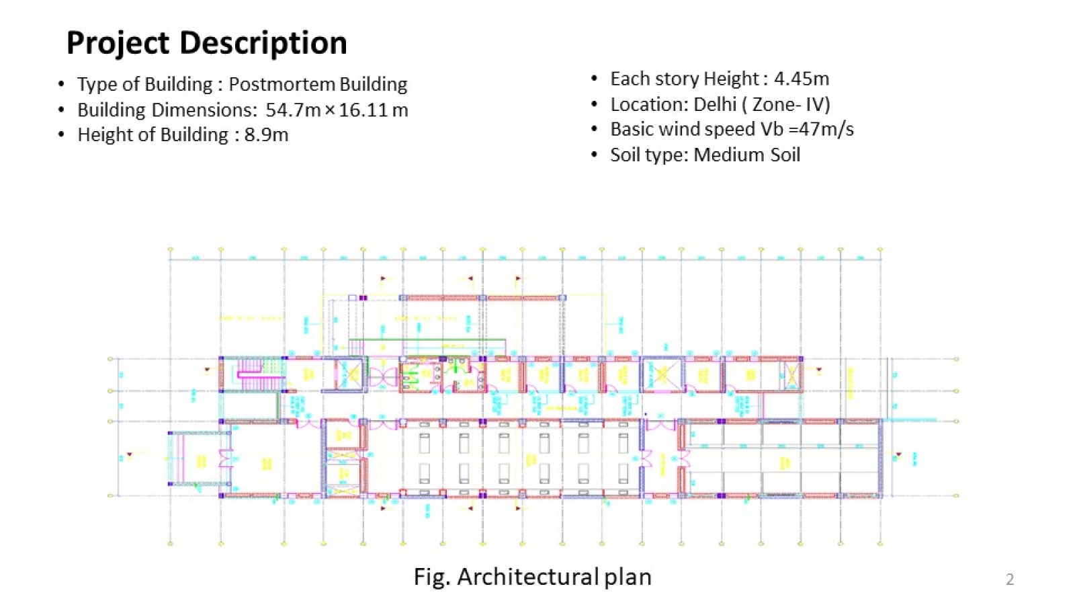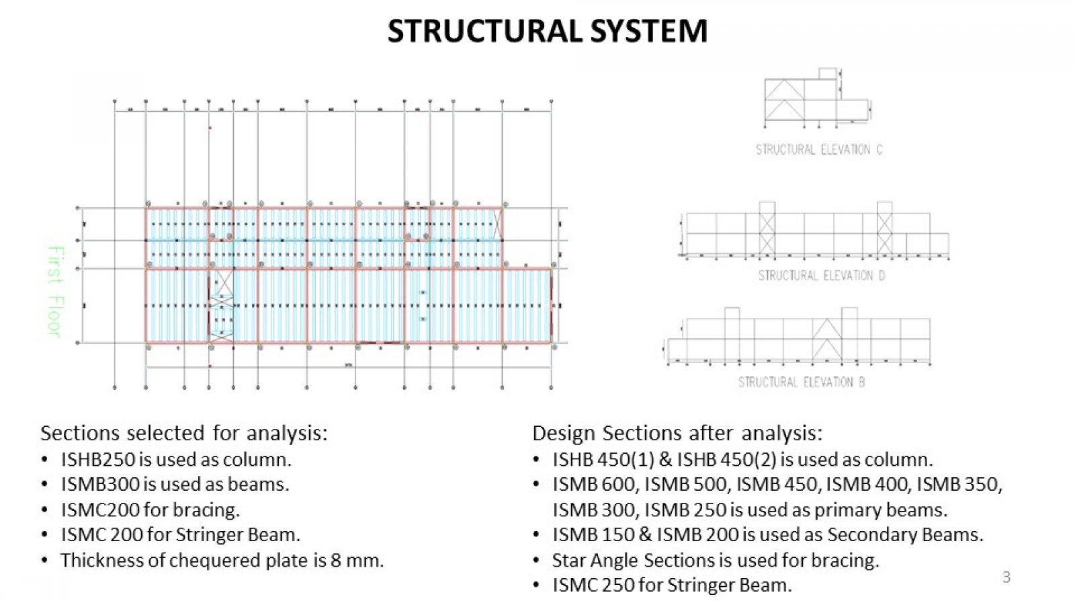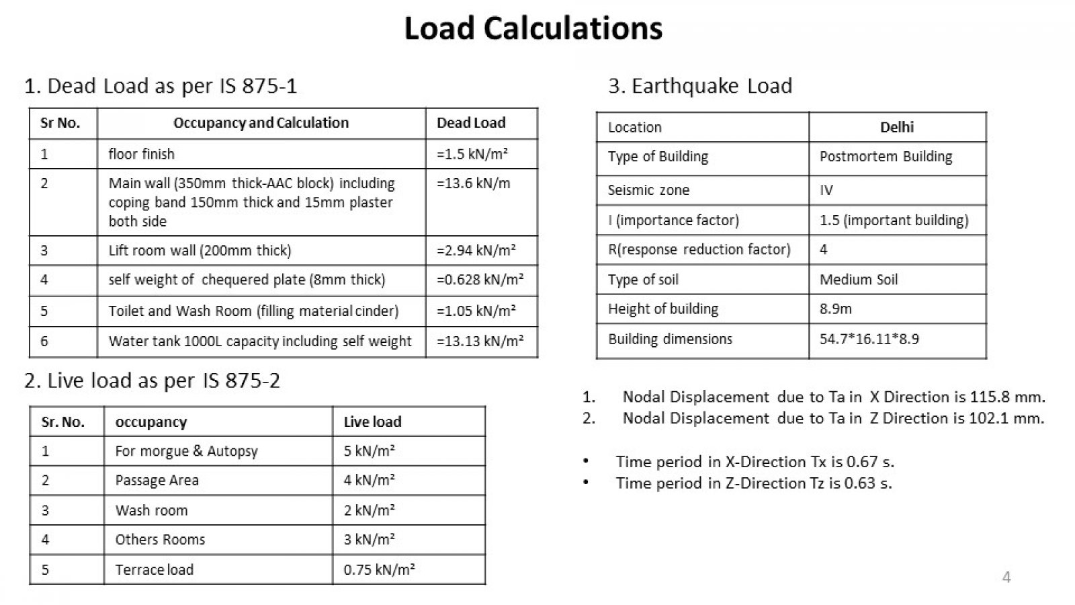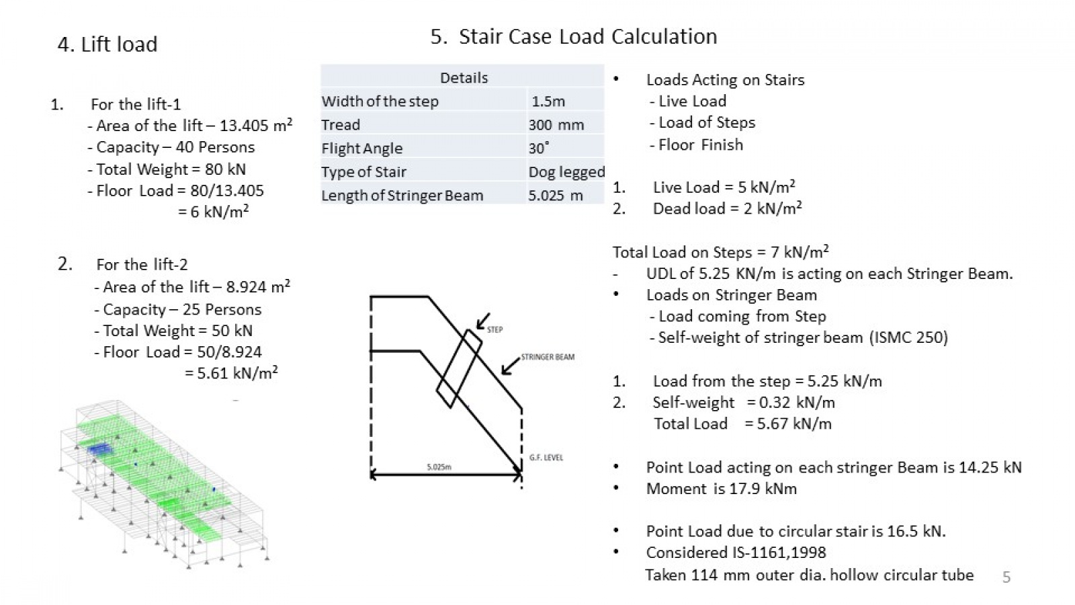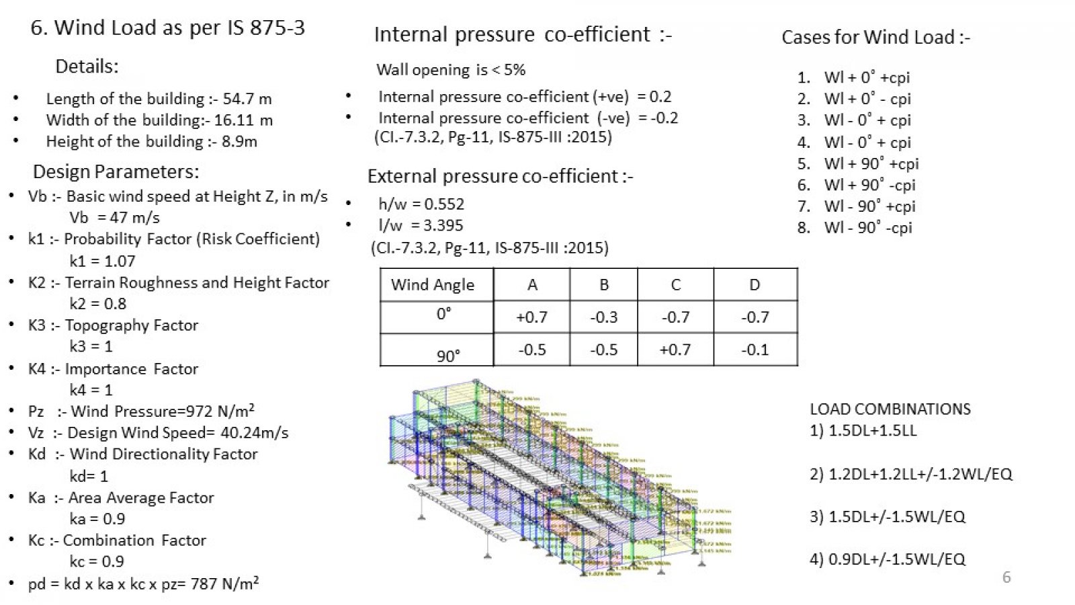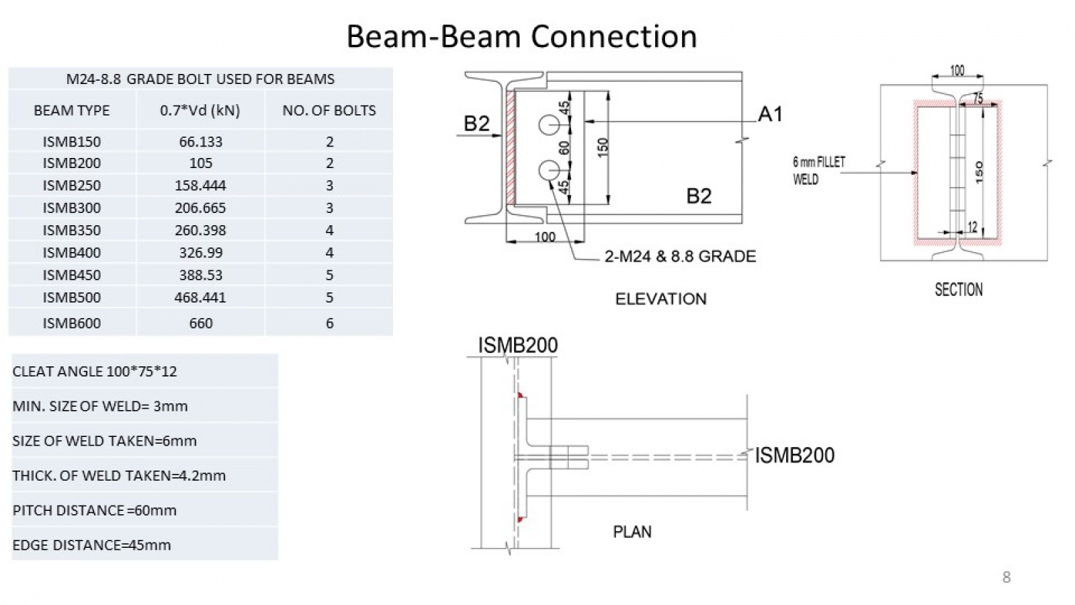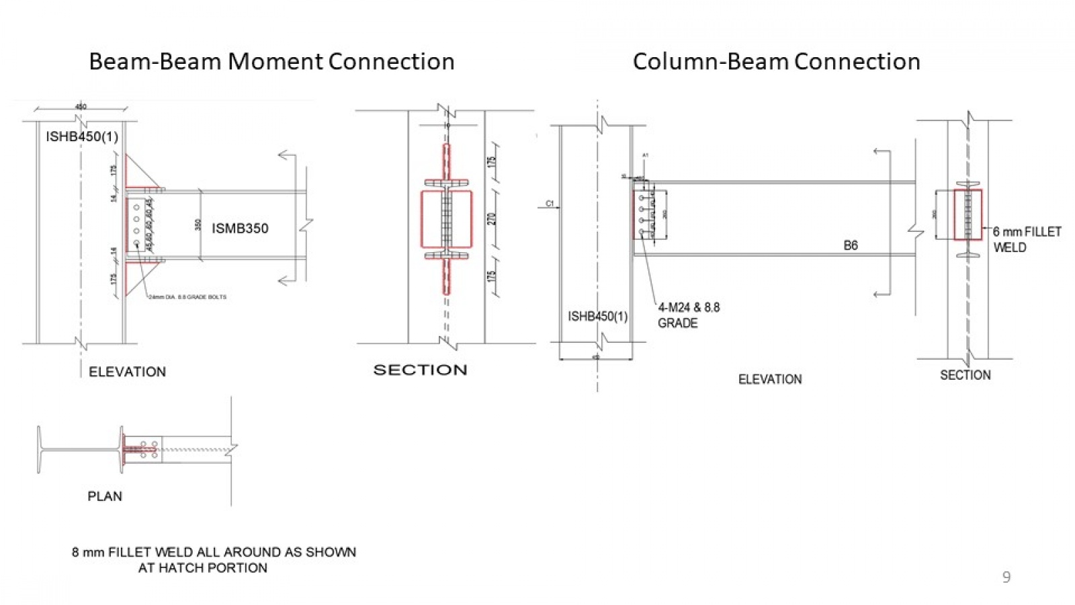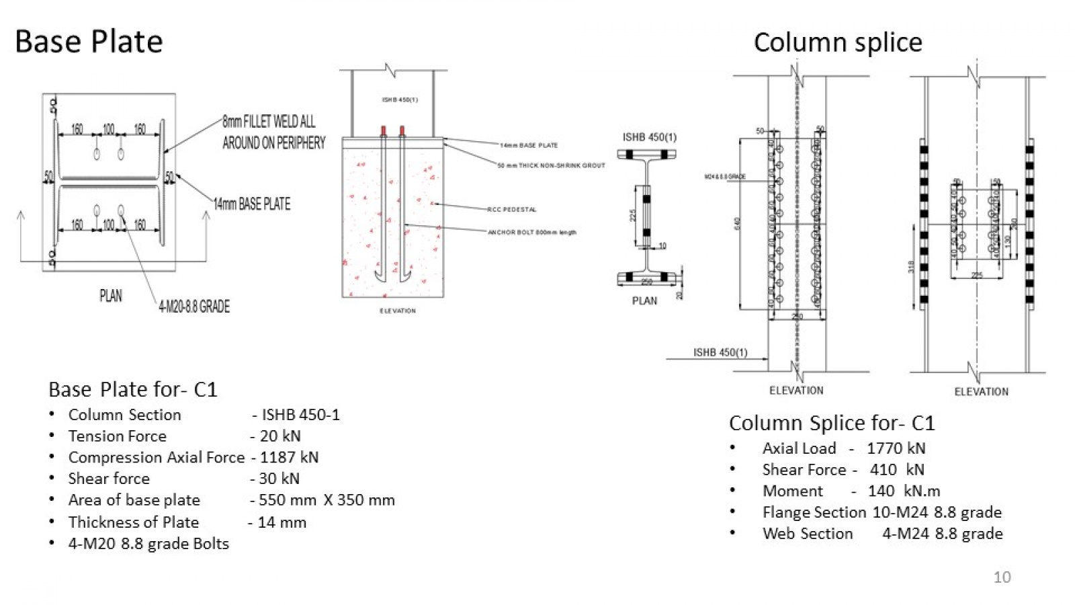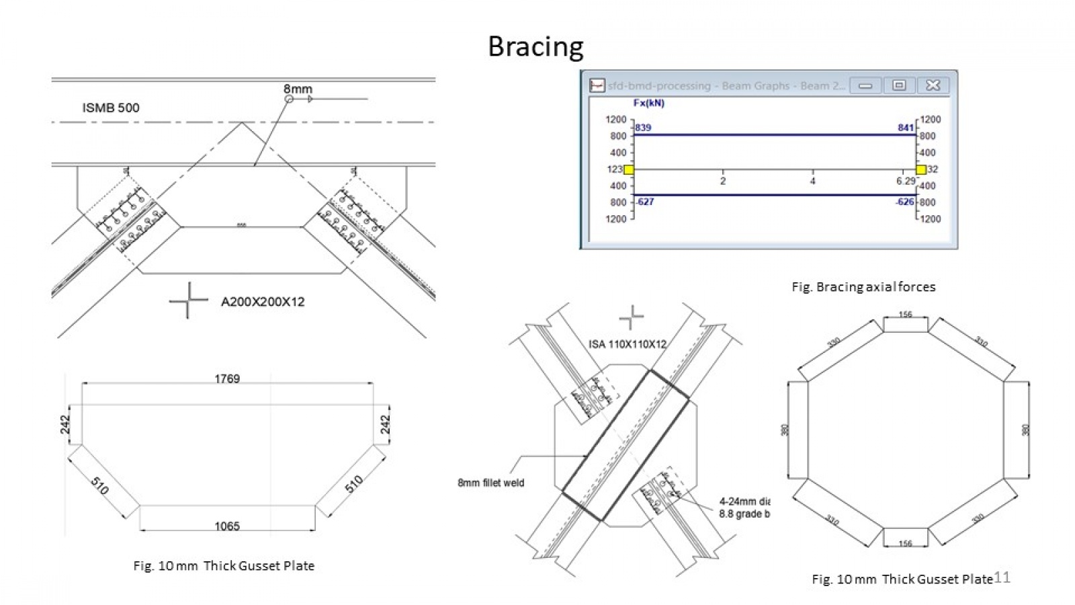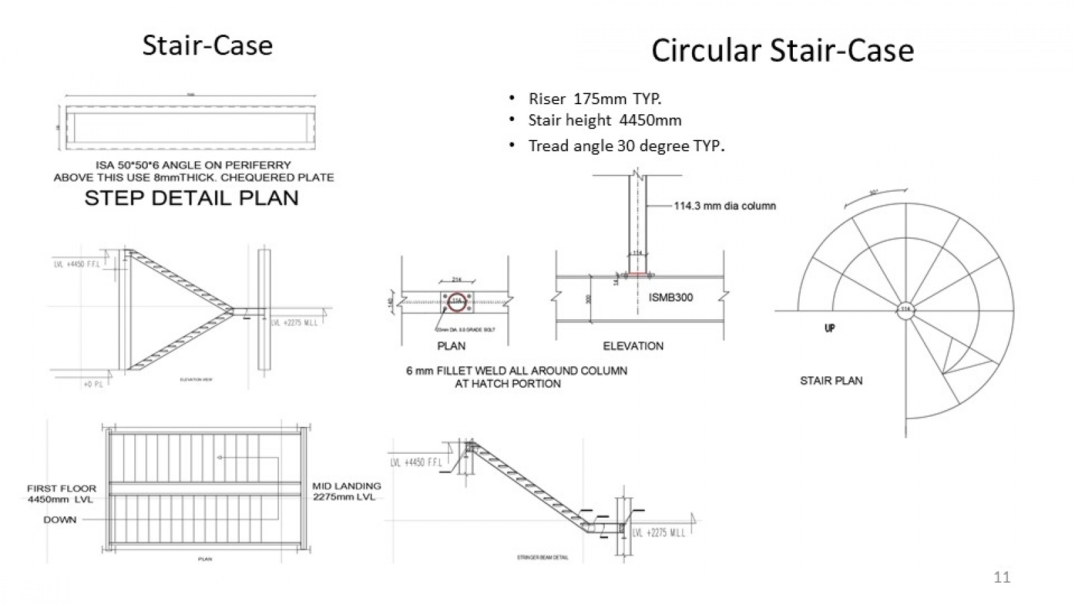Your browser is out-of-date!
For a richer surfing experience on our website, please update your browser. Update my browser now!
For a richer surfing experience on our website, please update your browser. Update my browser now!
This project aims to understand the structural behavior of various structural components by conducting load analysis in a Post-mortem building. Analysis, design and estimation of elements of the building have been taken up for Postmortem building, thereby depending on the suitability of plan, layout of beams and positions of columns are fixed. The project further deals with the planning and design of steel-framed structure using IS 800:2007, IS875:1987 part-1,2, IS875:2015 part-3, IS1893:2016 part-1. Modelling of the building is done in STAAD PRO and is examined to get the deformation, bending moment, shear force and area of steel requirement.
