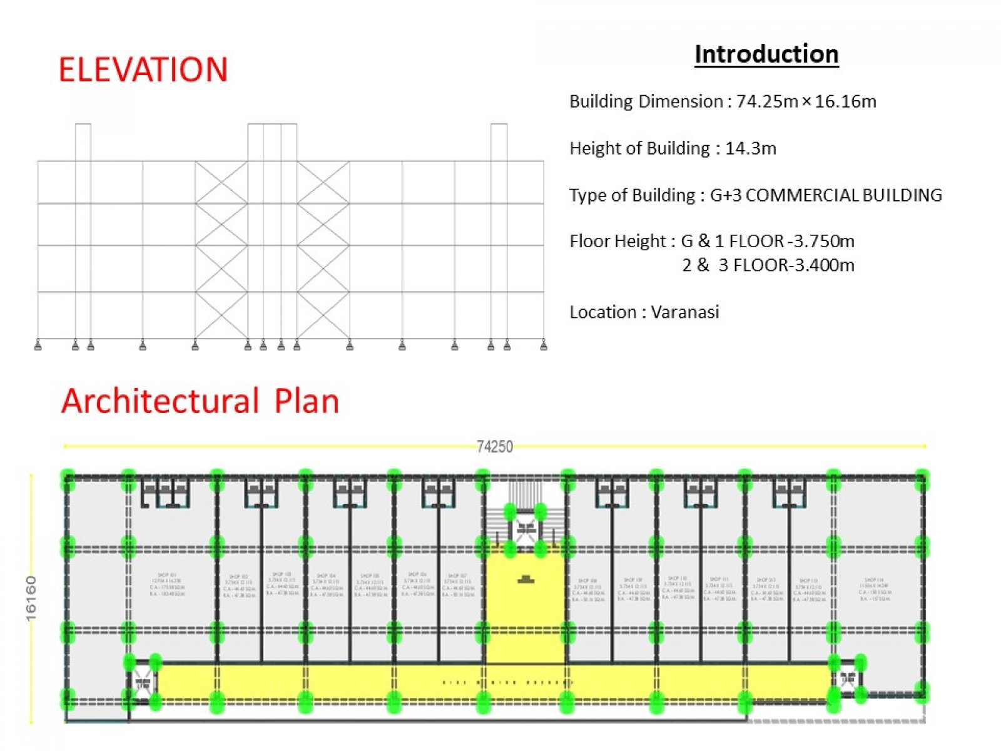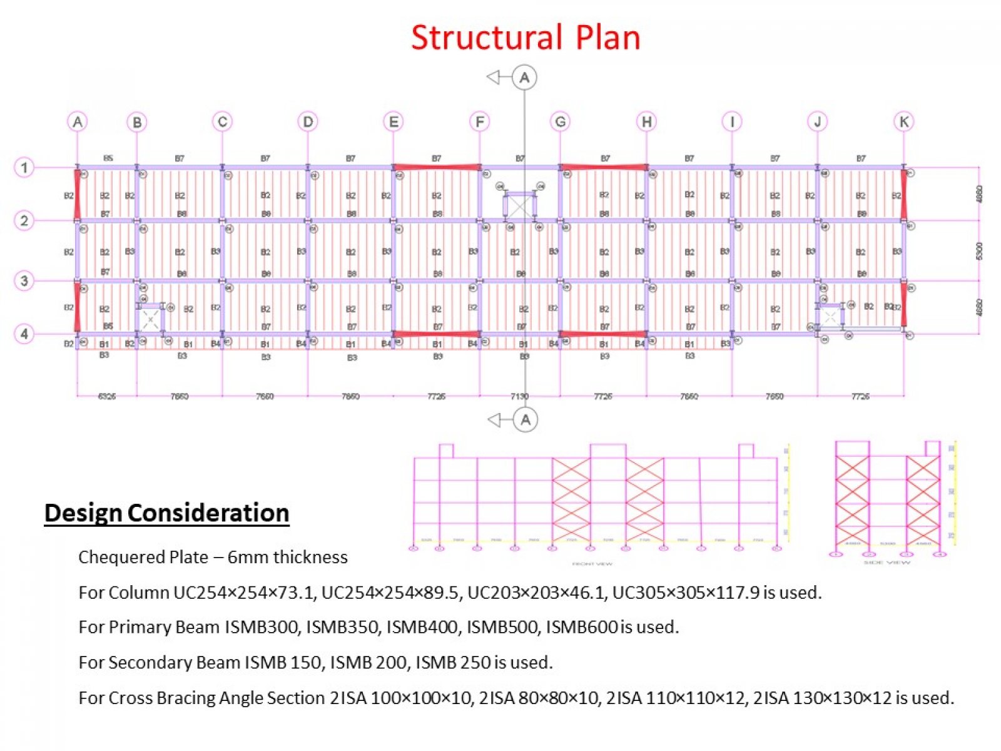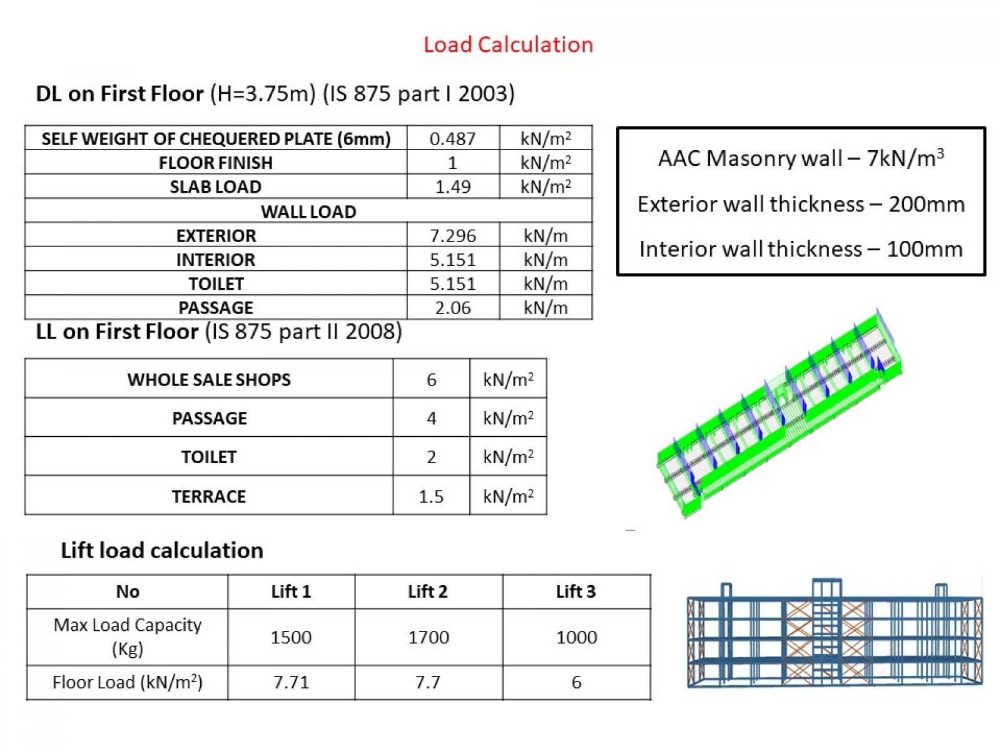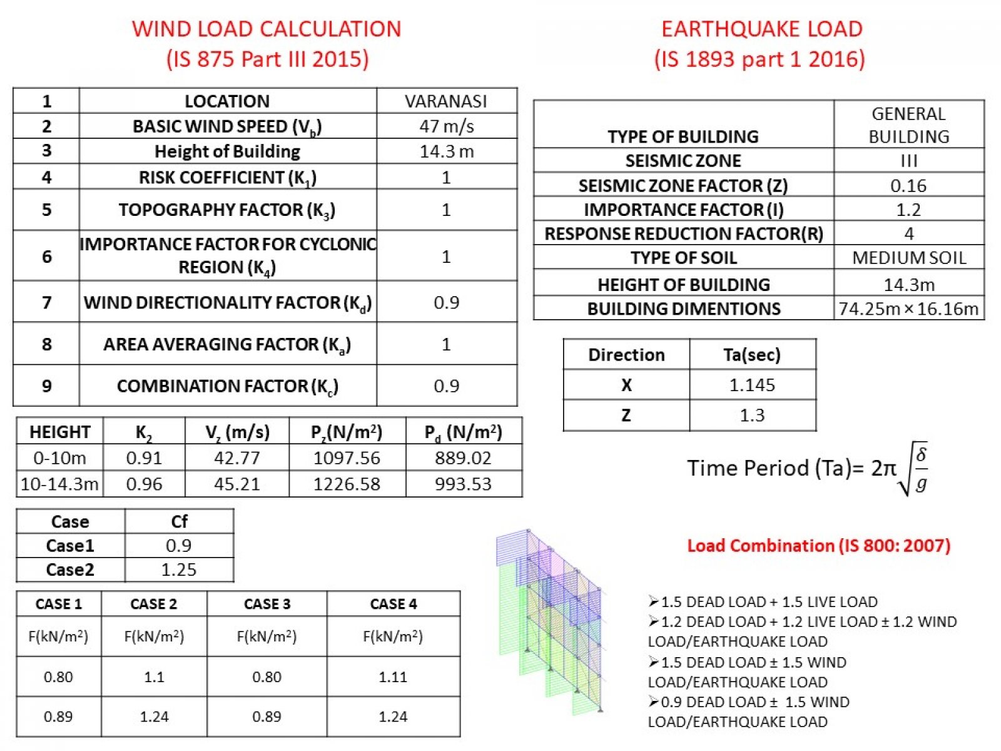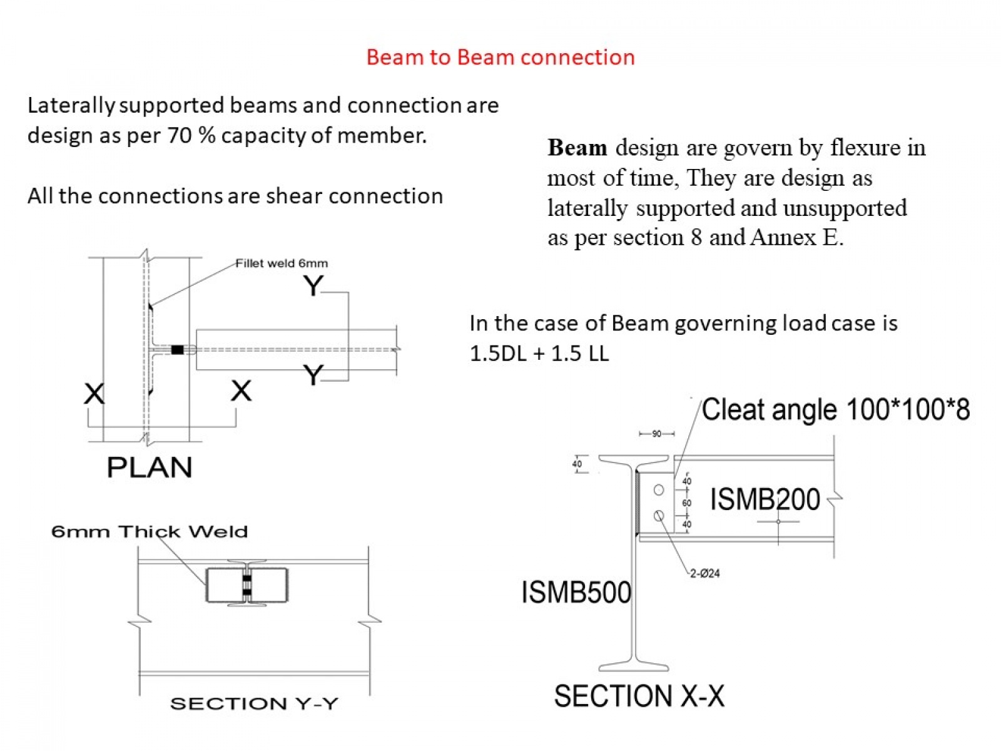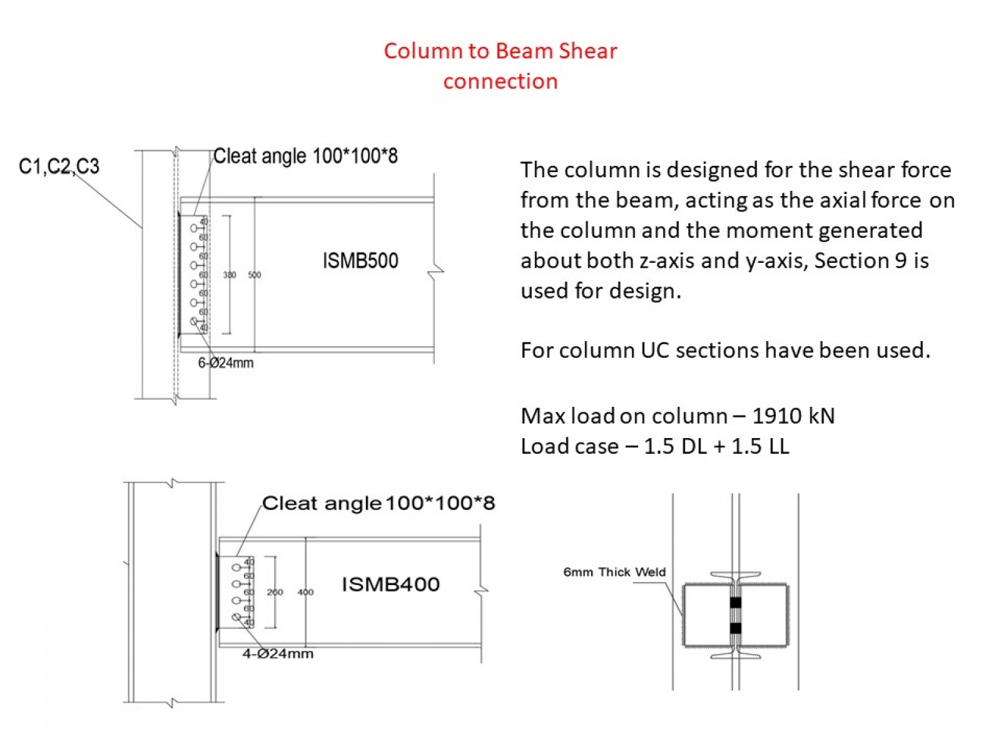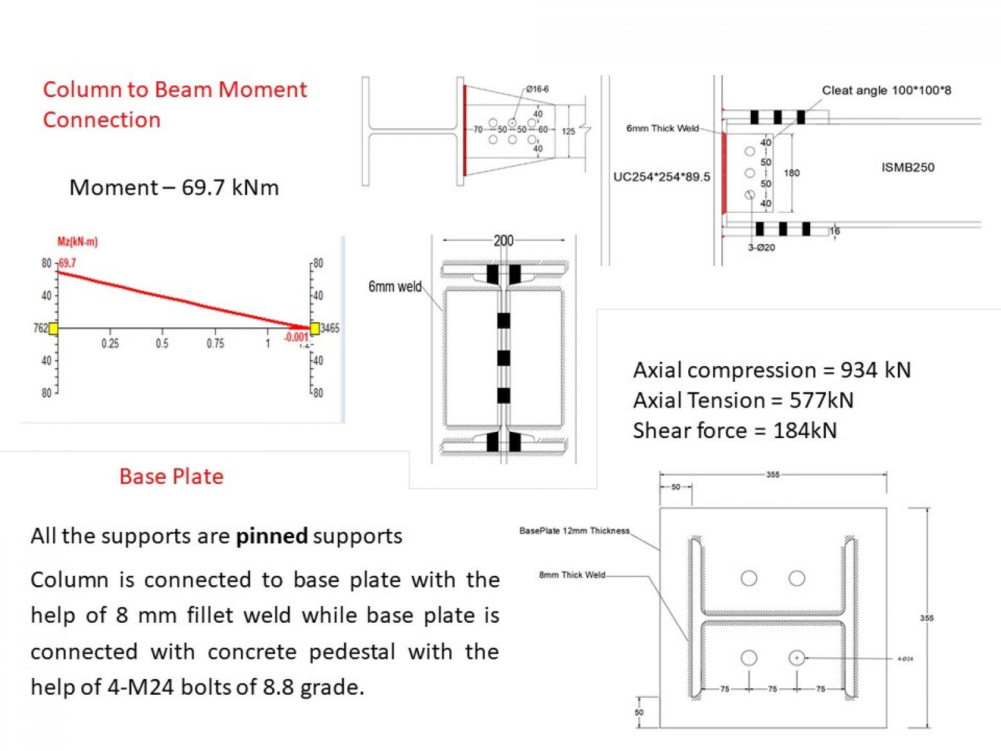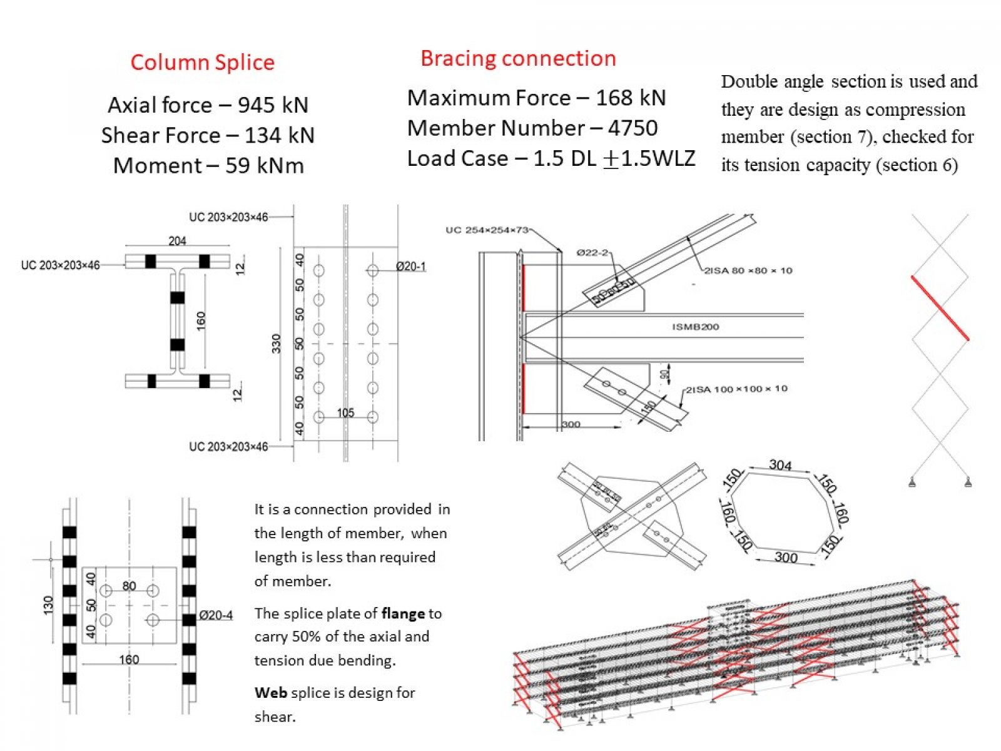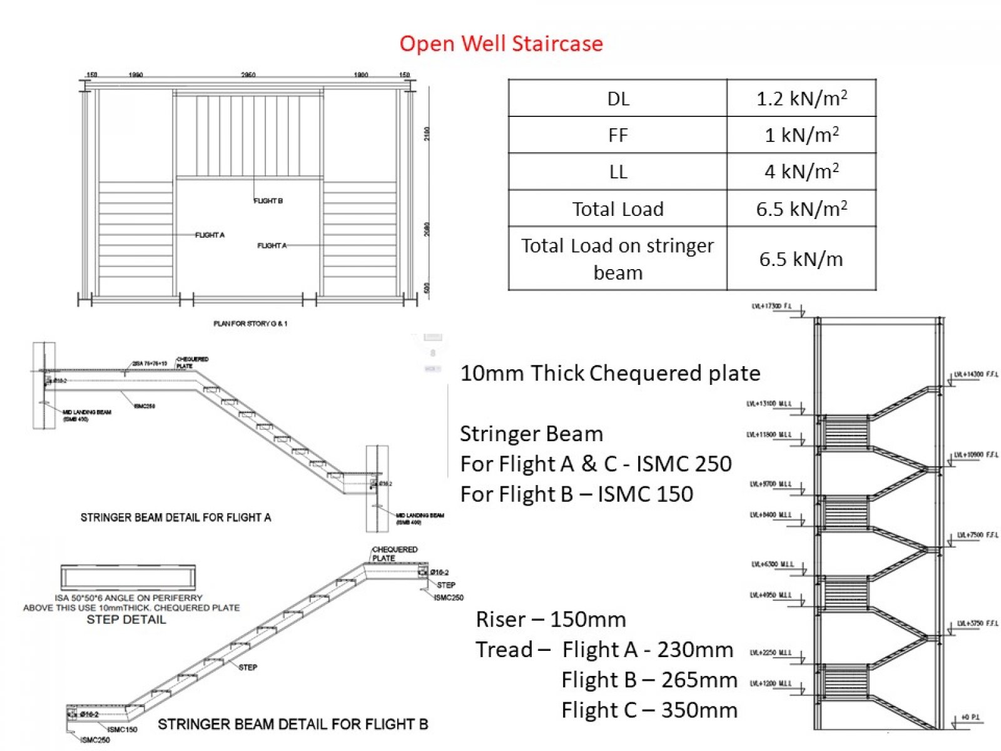Your browser is out-of-date!
For a richer surfing experience on our website, please update your browser. Update my browser now!
For a richer surfing experience on our website, please update your browser. Update my browser now!
This project aims to understand the behavior of various structural elements in steel structure "G+3 Commercial Building", Firstly the Structural Layout is prepared by fixing the position & orientation of the beams and columns according to the stability of the structure, Then analysis and design of structural elements are done under gravity load and lateral load according to IS codes. Modeling of the building is done using STAAD PRO while detailing is done in AutoCAD.
