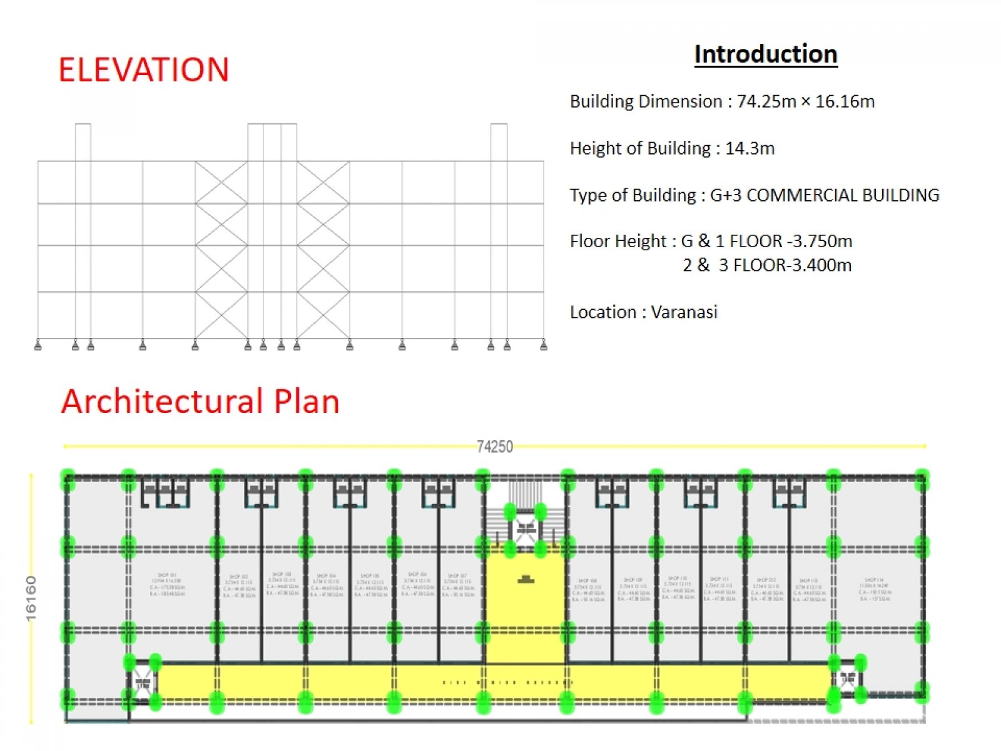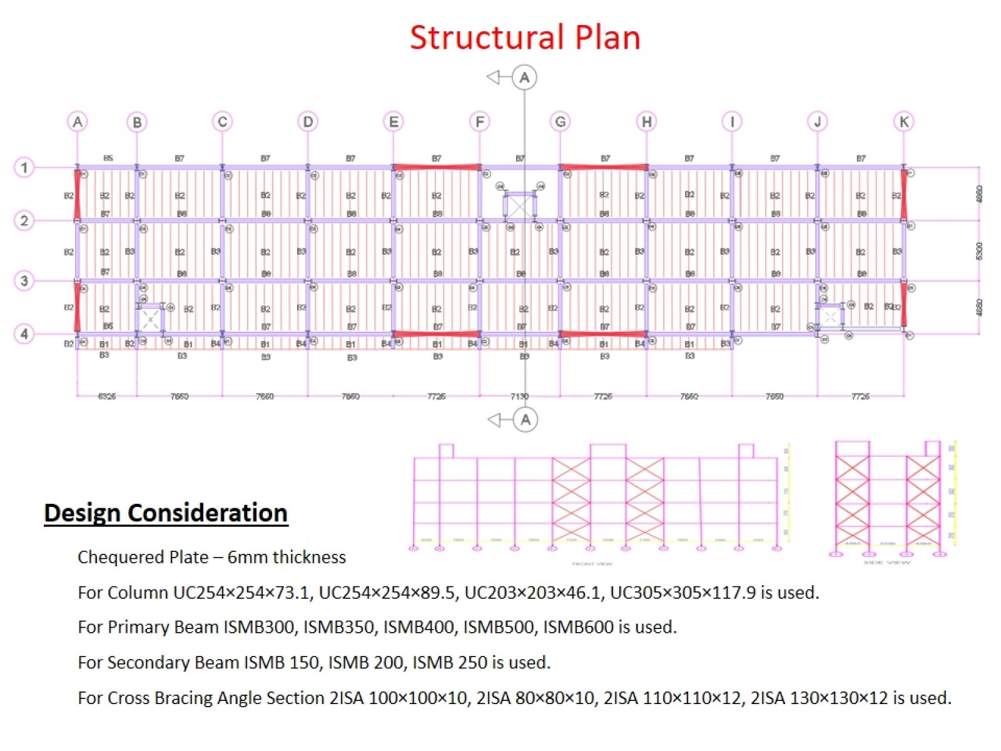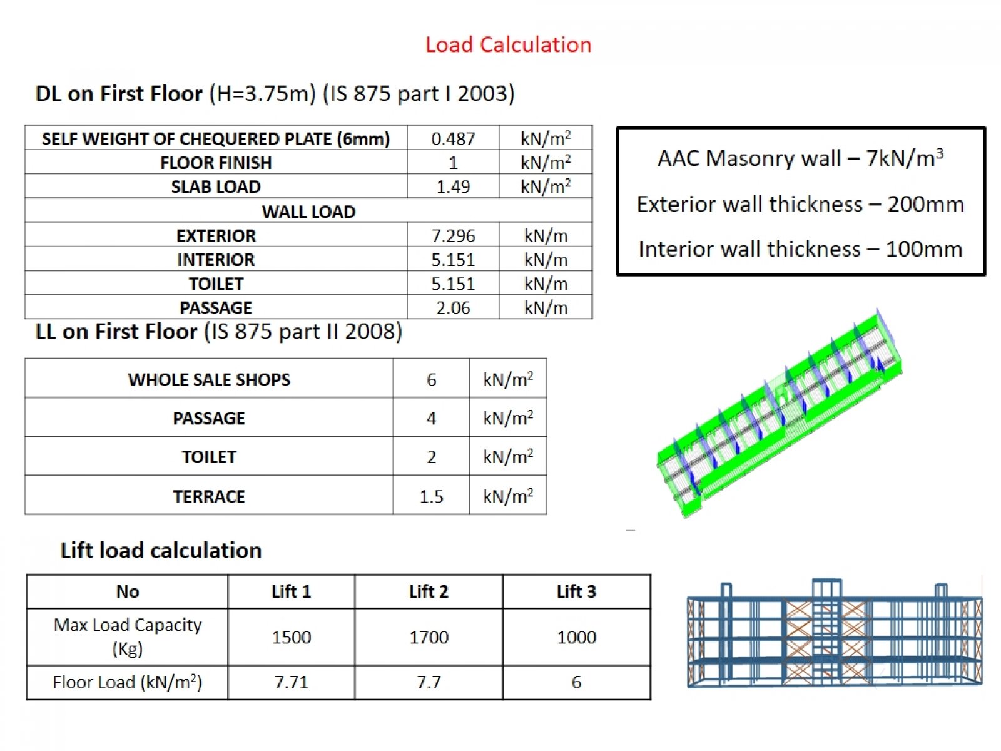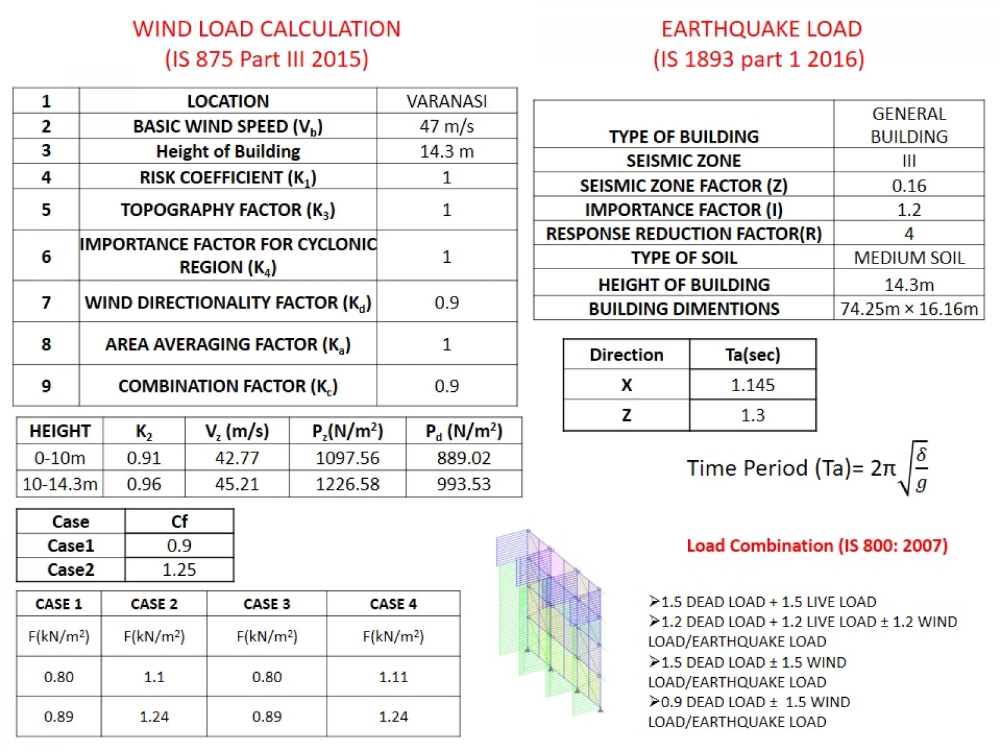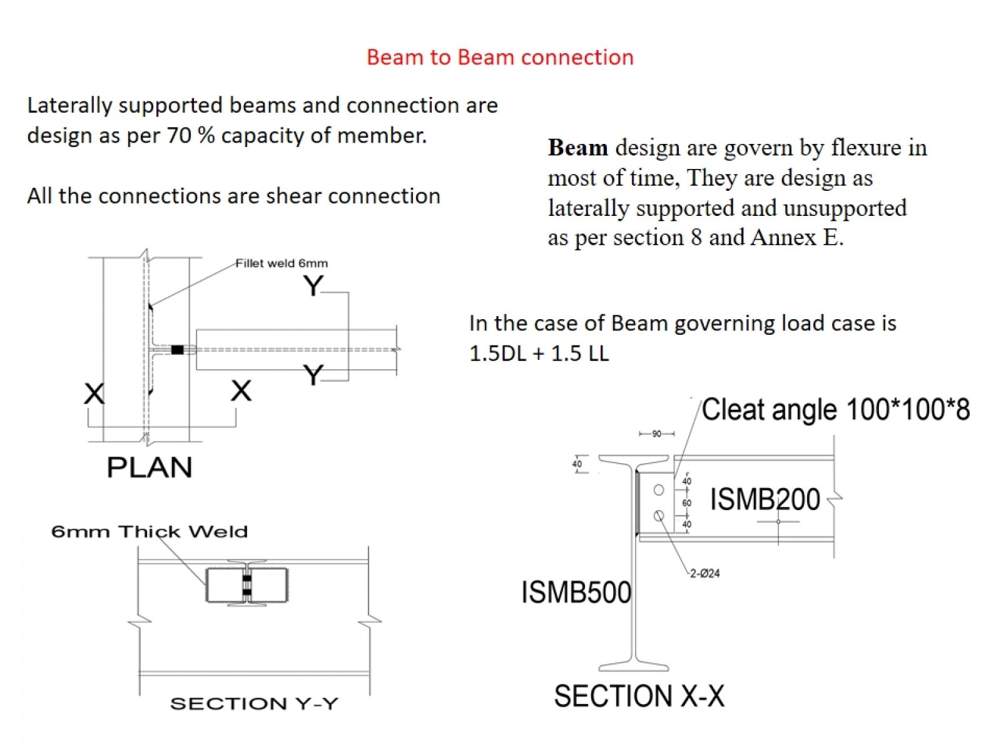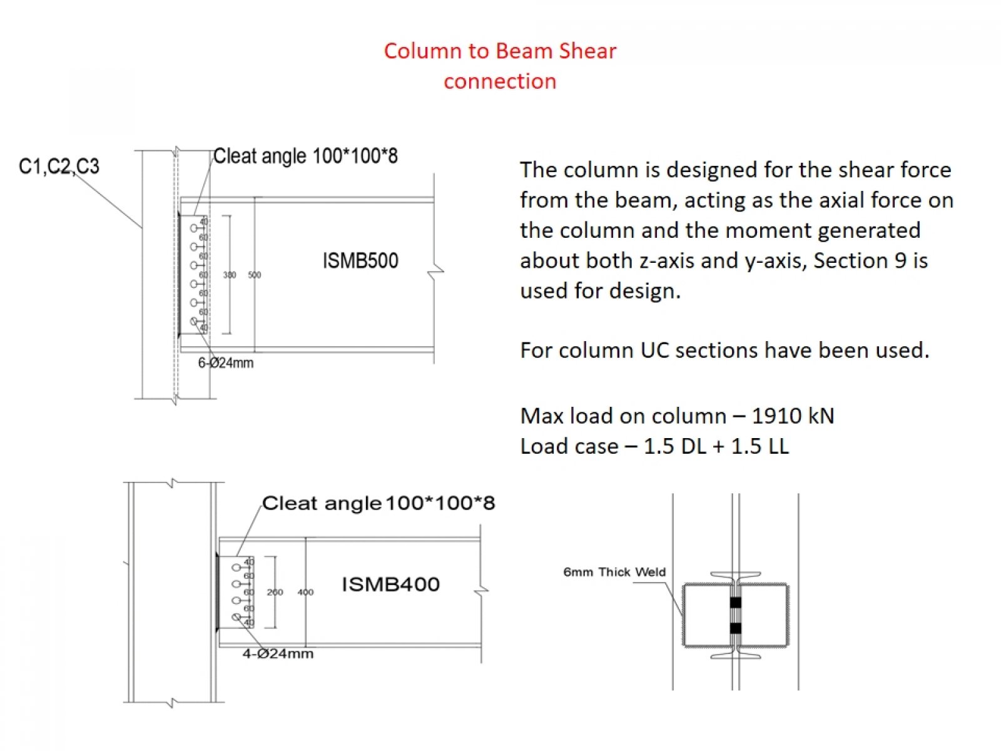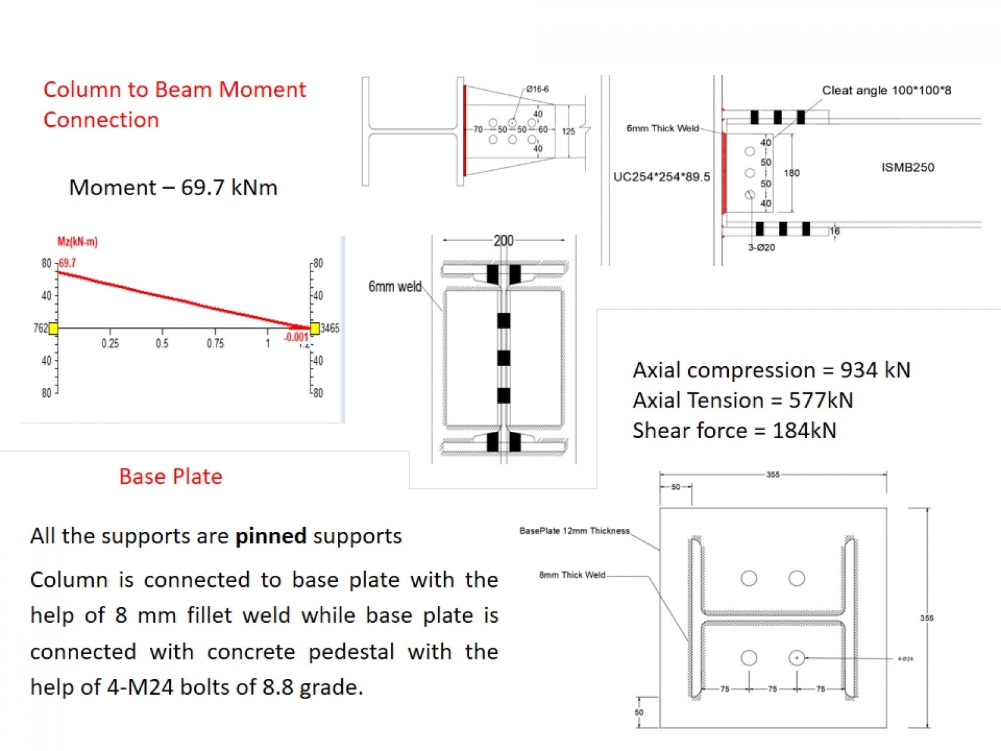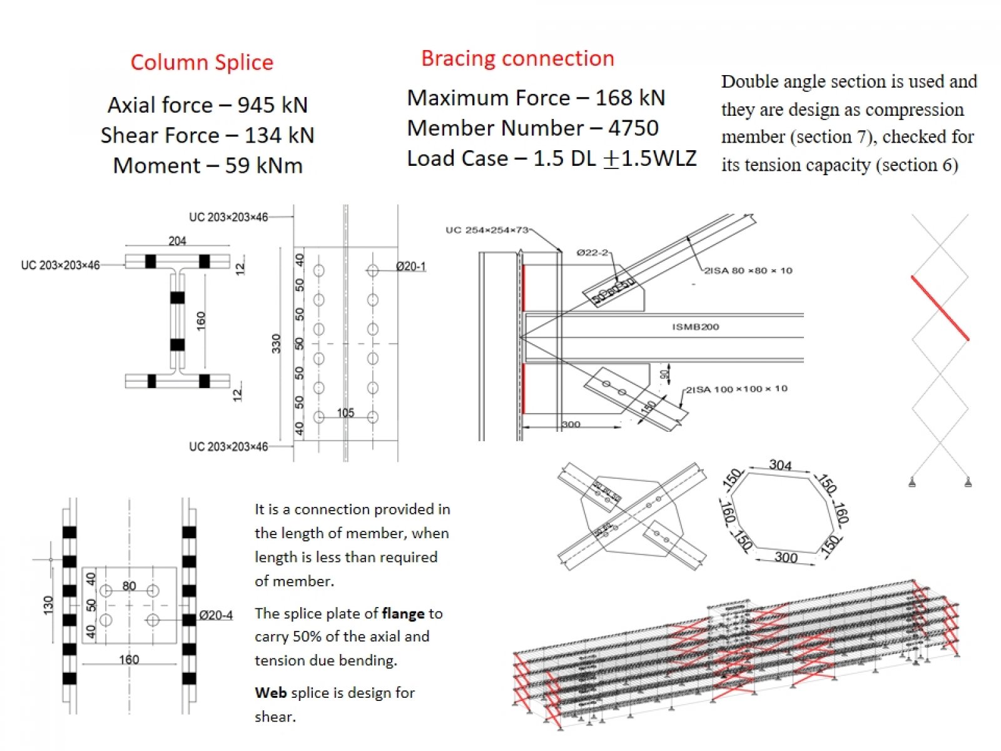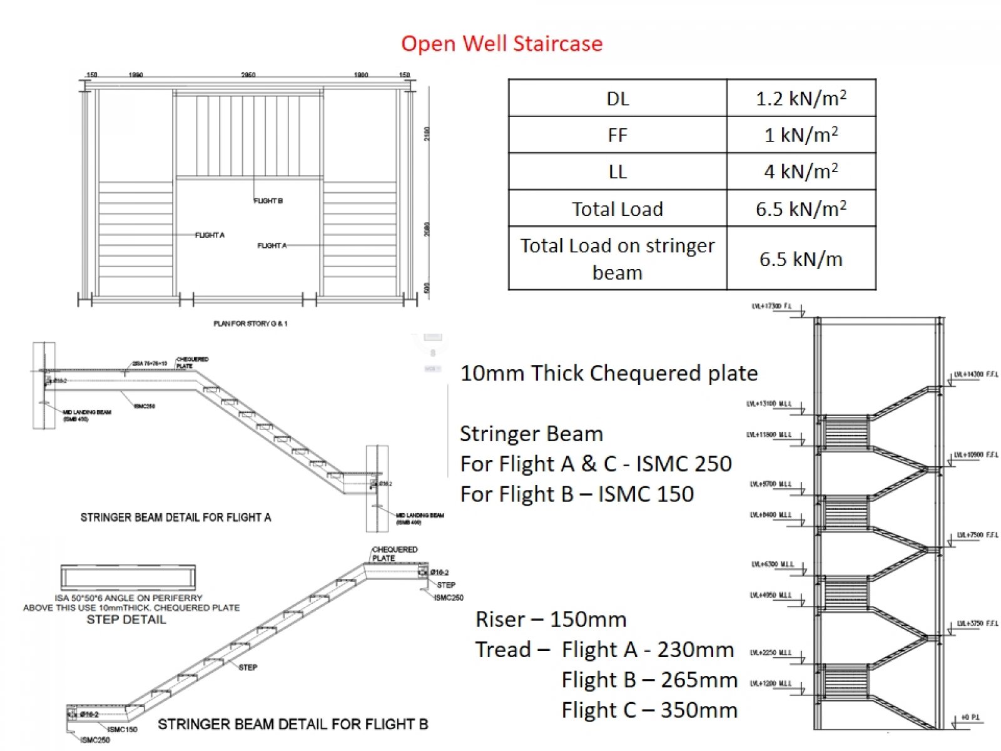Your browser is out-of-date!
For a richer surfing experience on our website, please update your browser. Update my browser now!
For a richer surfing experience on our website, please update your browser. Update my browser now!
This Project aims to understand the behaviour of various structural elements in steel structure "G+3 Commercial Building". Firstly According to the given Architectural plan Structural Layout of building is prepared by fixing the position & orientation of Beam & Column based on the stability of the structure. After that Structural Analysis & Design of various Structural Elements are done under Gravity Loads & Lateral Loads According to IS Codes. Modeling of the project is done in STAAD PRO & Detailing of the Project is done in AutoCAD.
