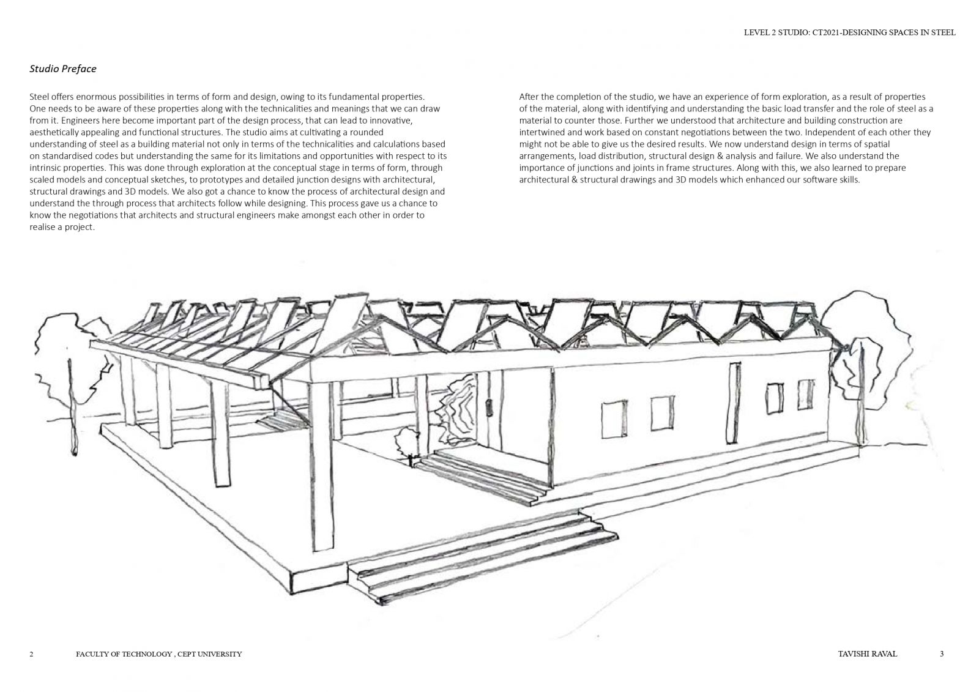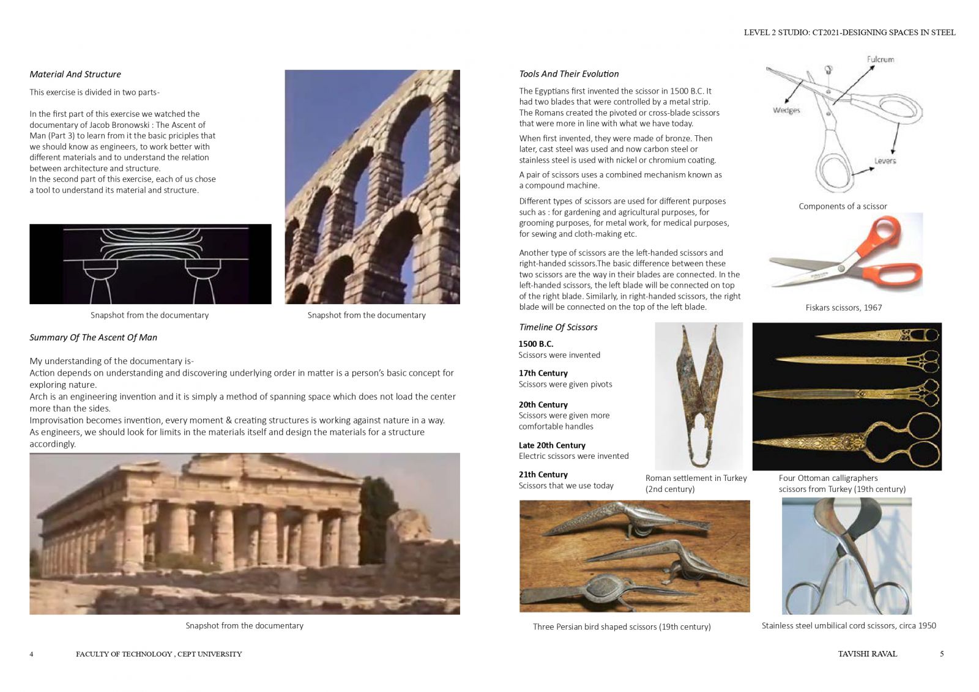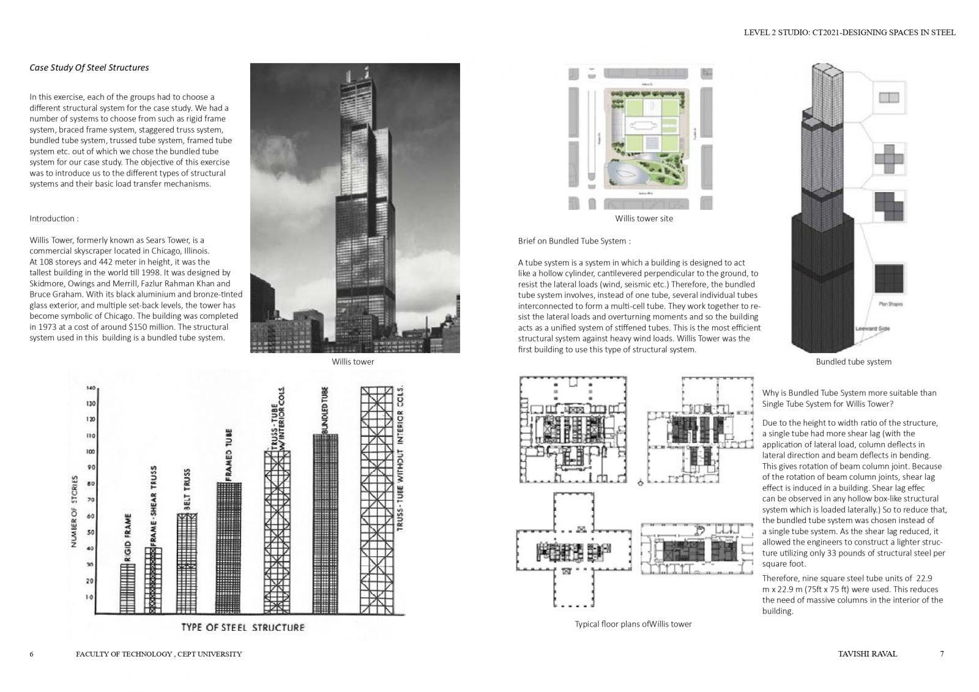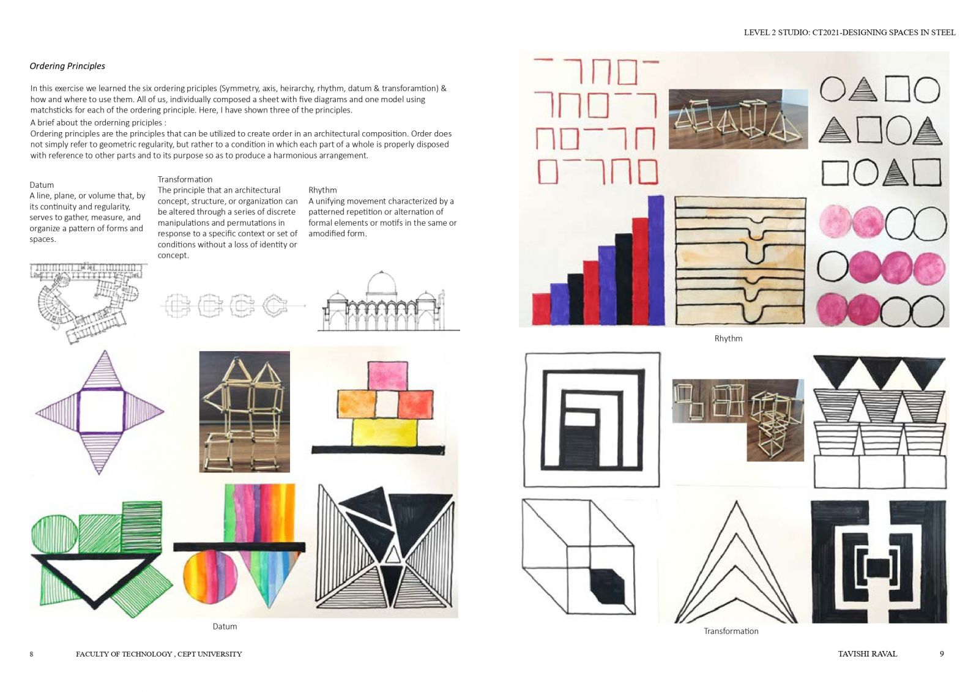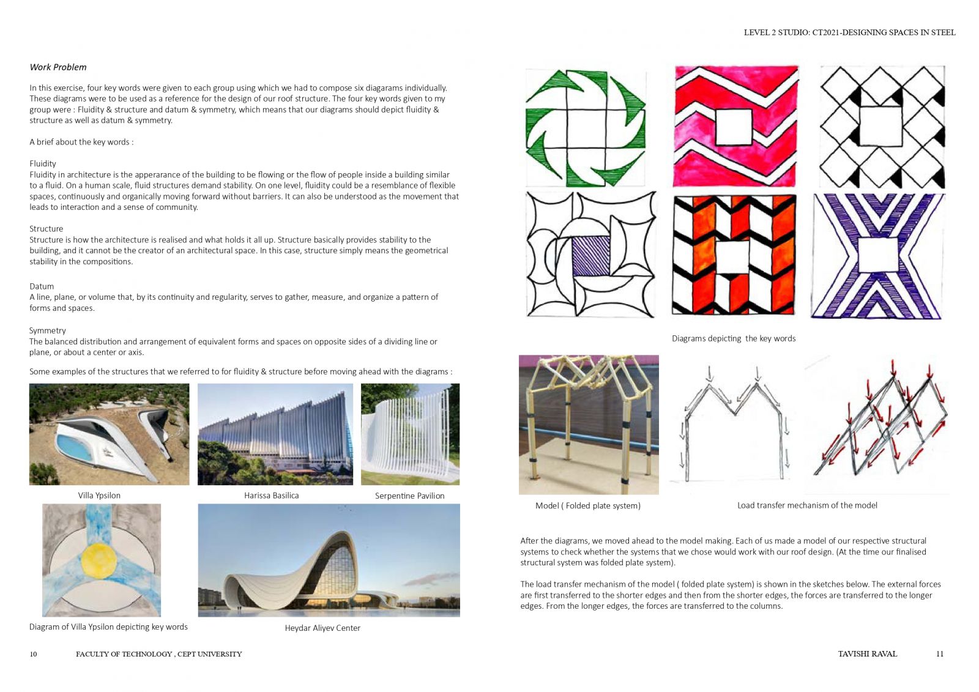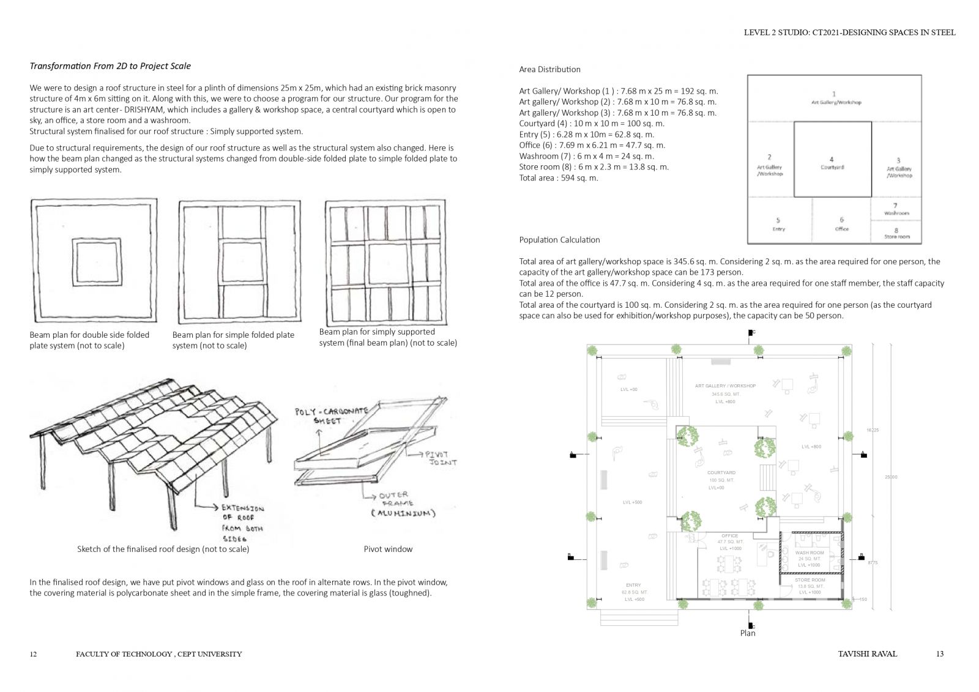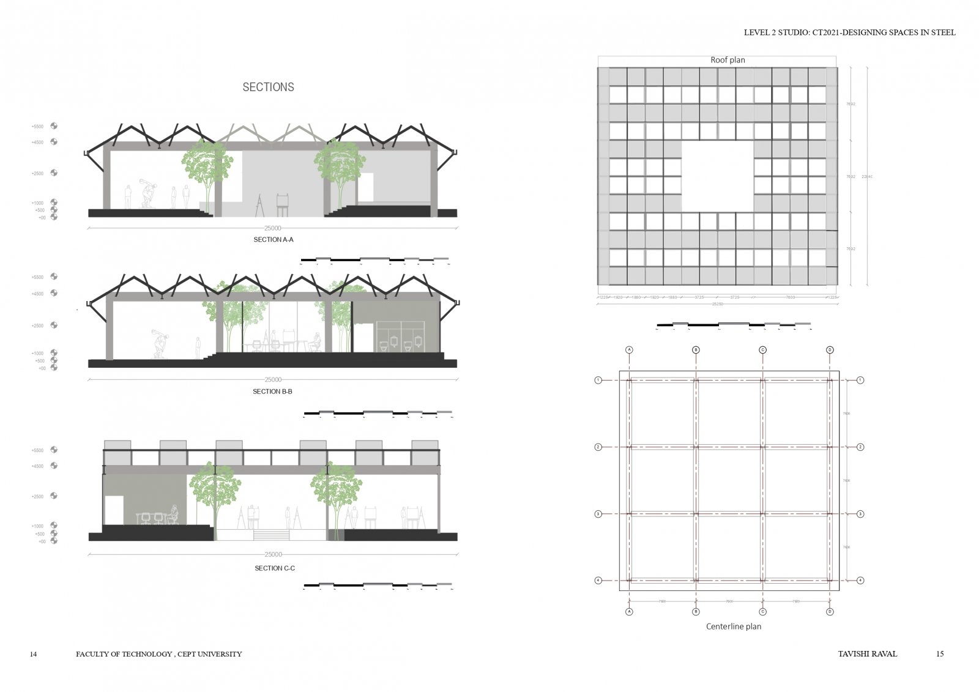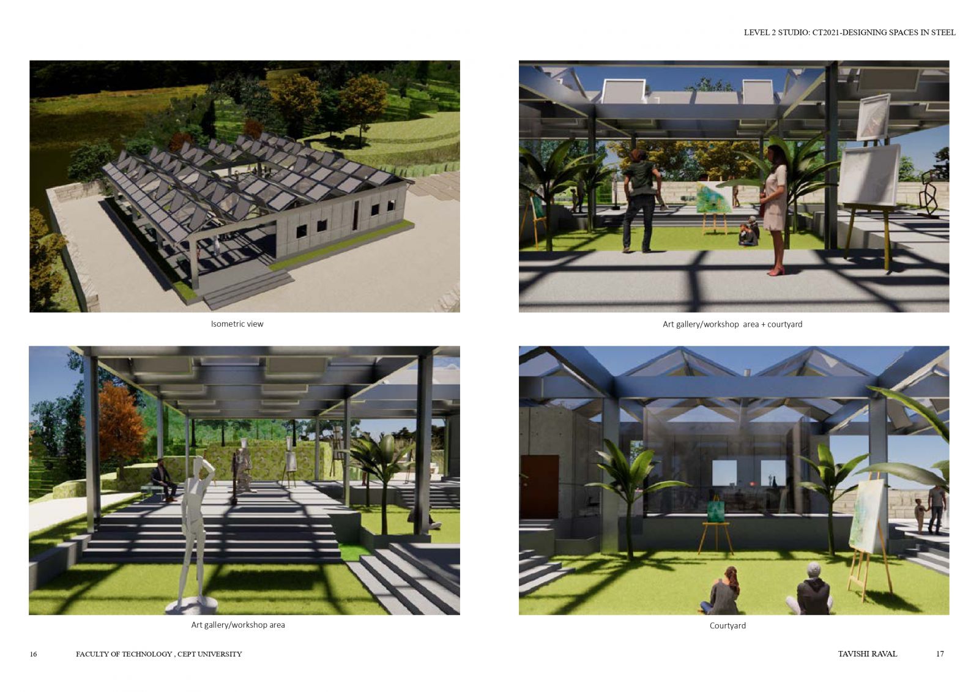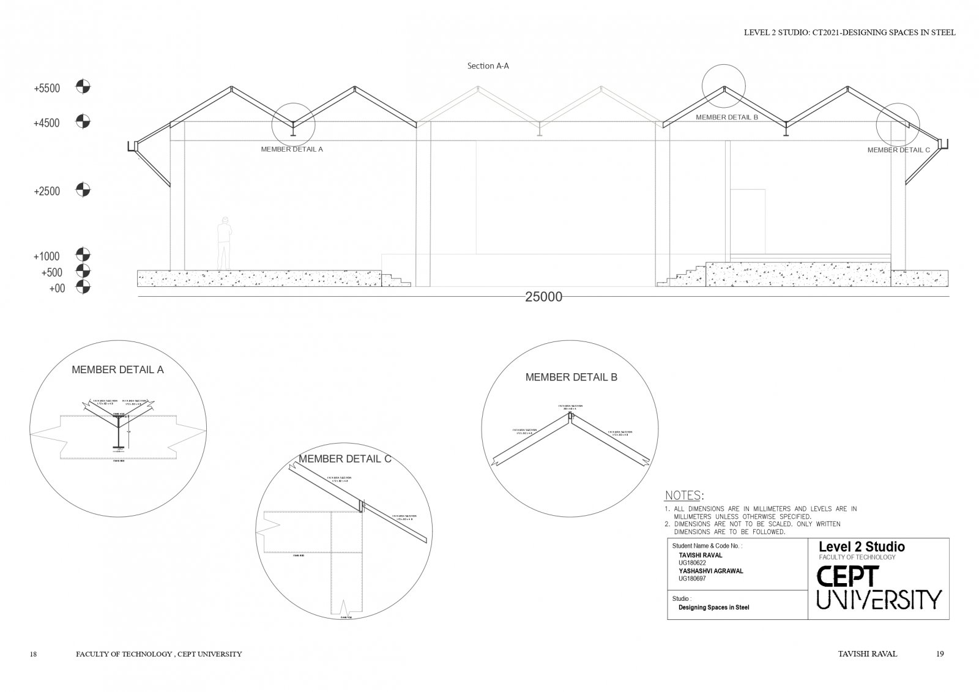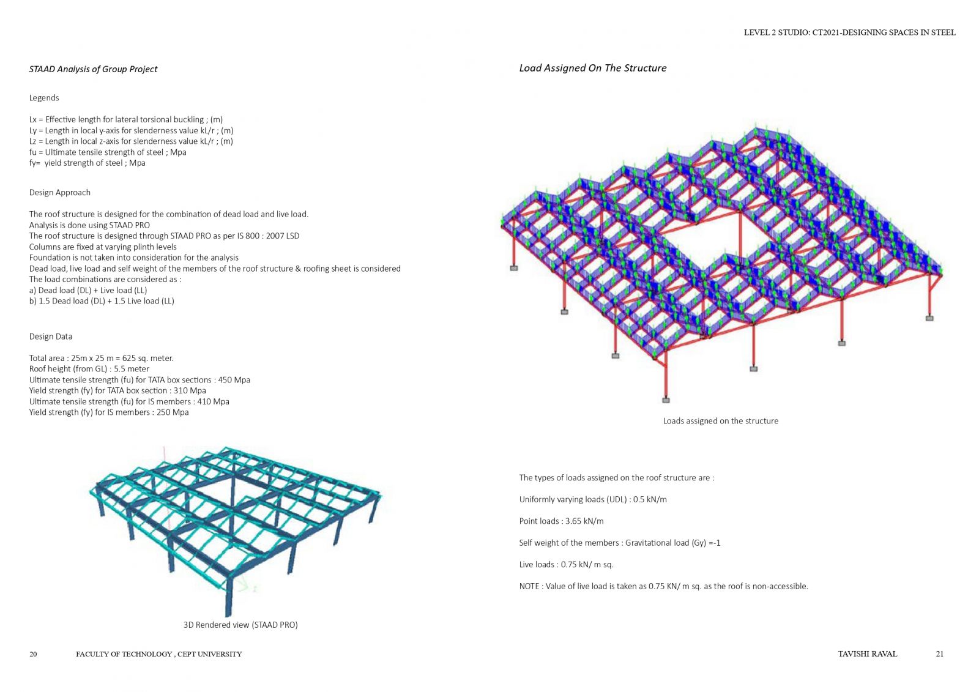Your browser is out-of-date!
For a richer surfing experience on our website, please update your browser. Update my browser now!
For a richer surfing experience on our website, please update your browser. Update my browser now!
We were to design a roof structure in steel for a plinth of dimensions 25m x 25m, which had an existing brick masonry structure of 4m x 6m sitting on it. Along with this, we were to choose a program for our structure. Our program for the structure is an art center - DRISHYAM, which includes a gallery & workshop space, a central courtyard which is open to sky, an office, a store room and a washroom.
