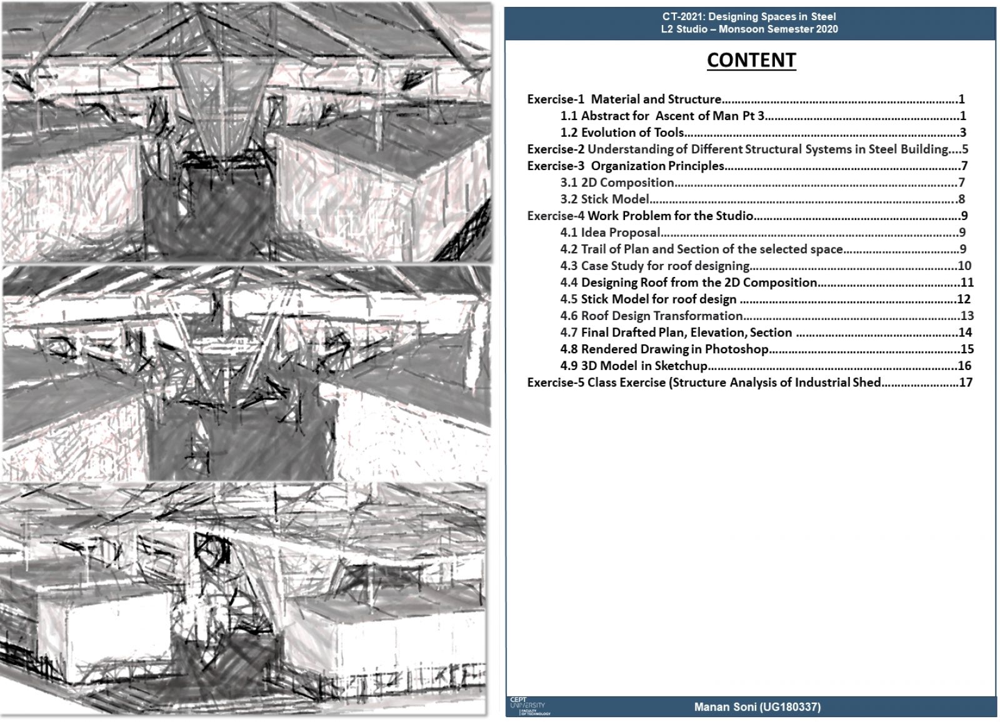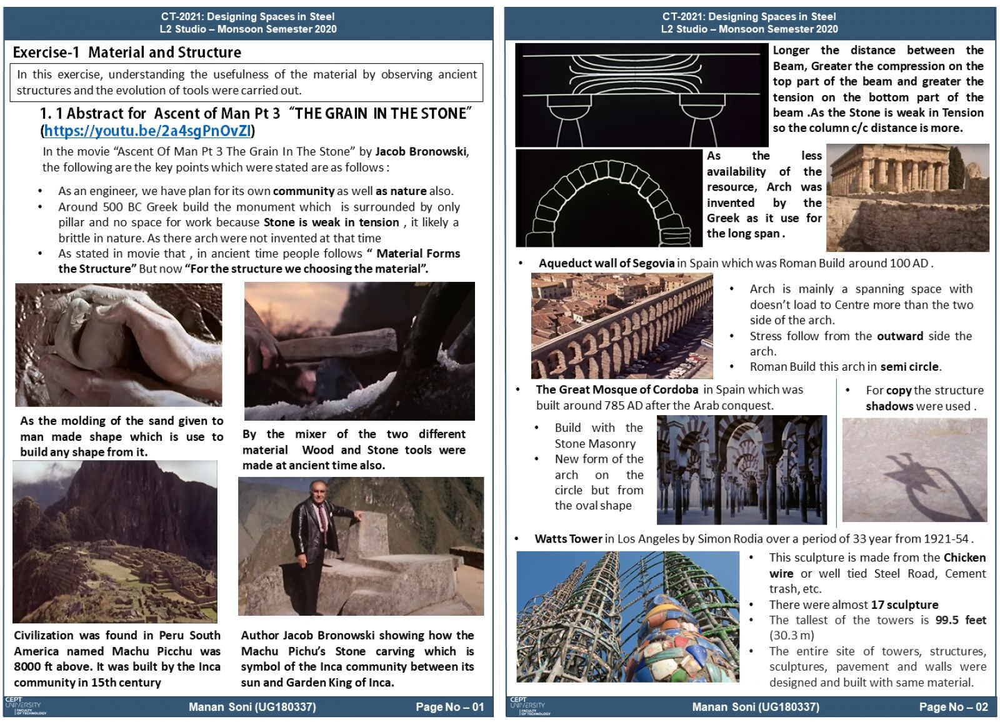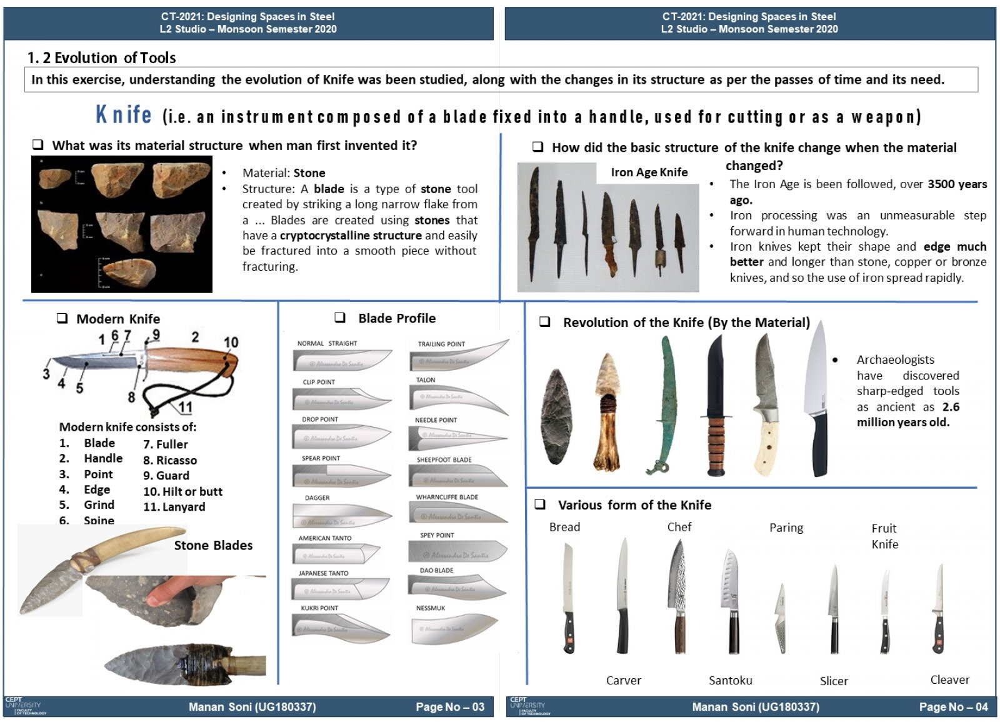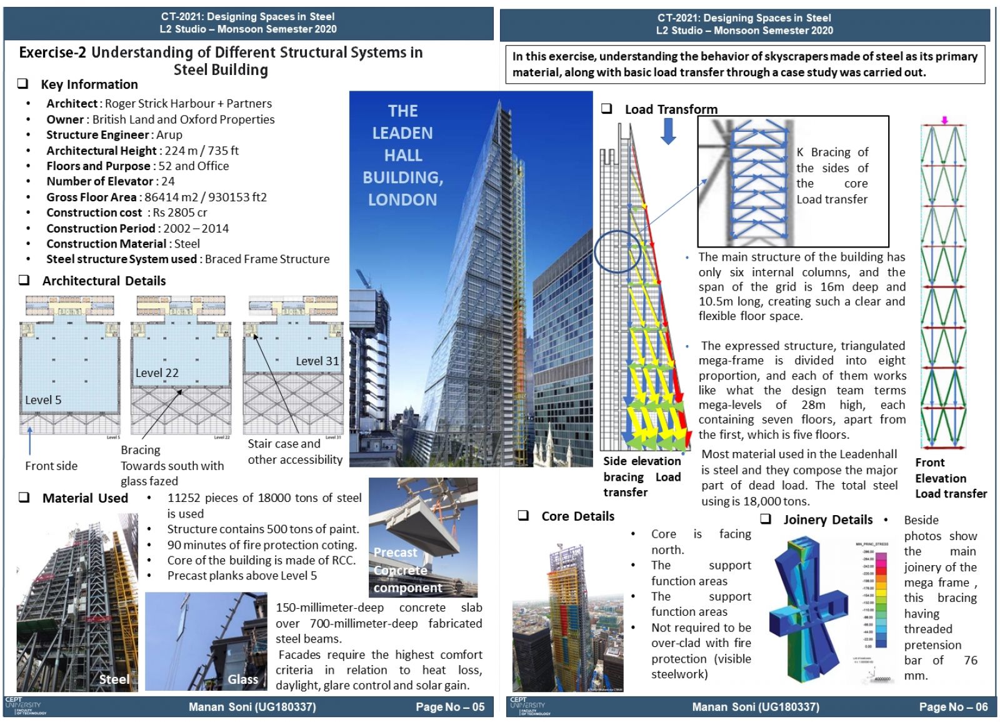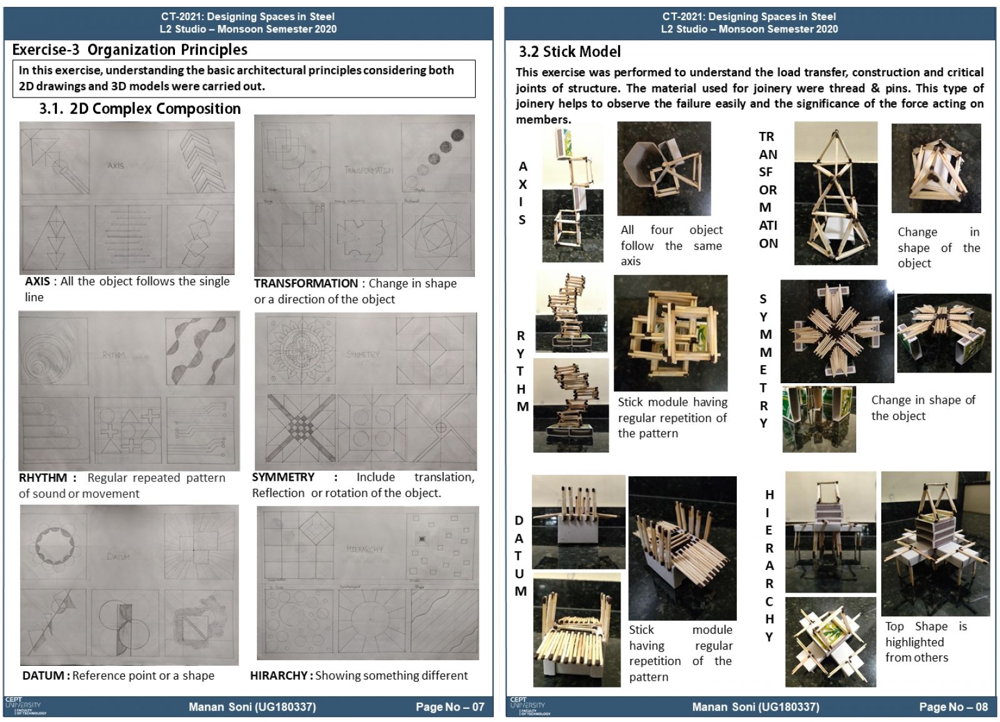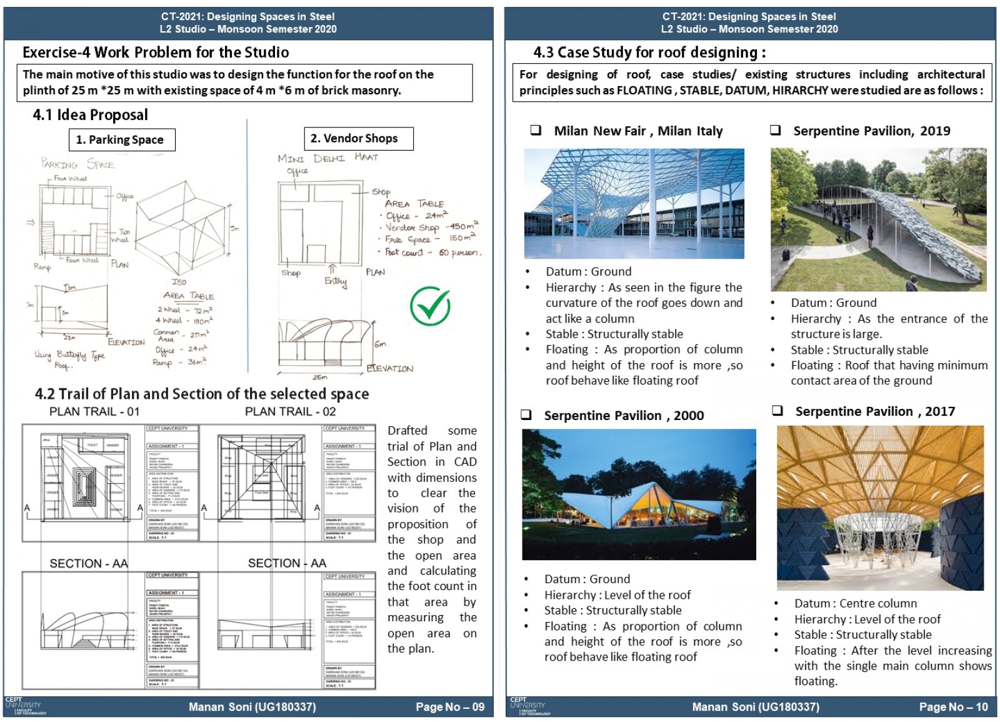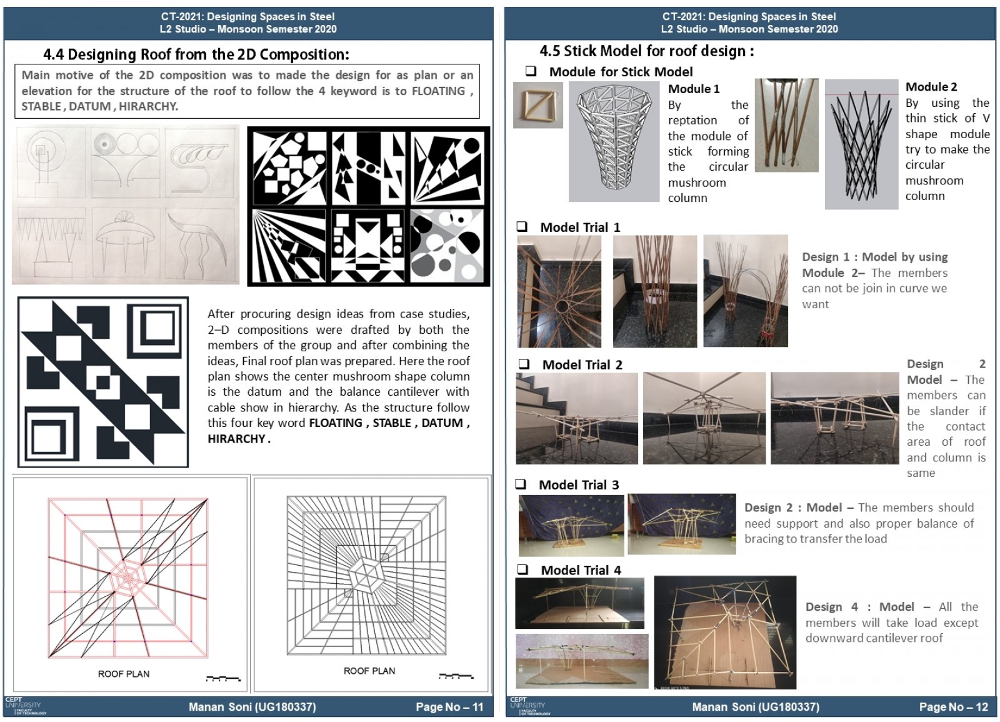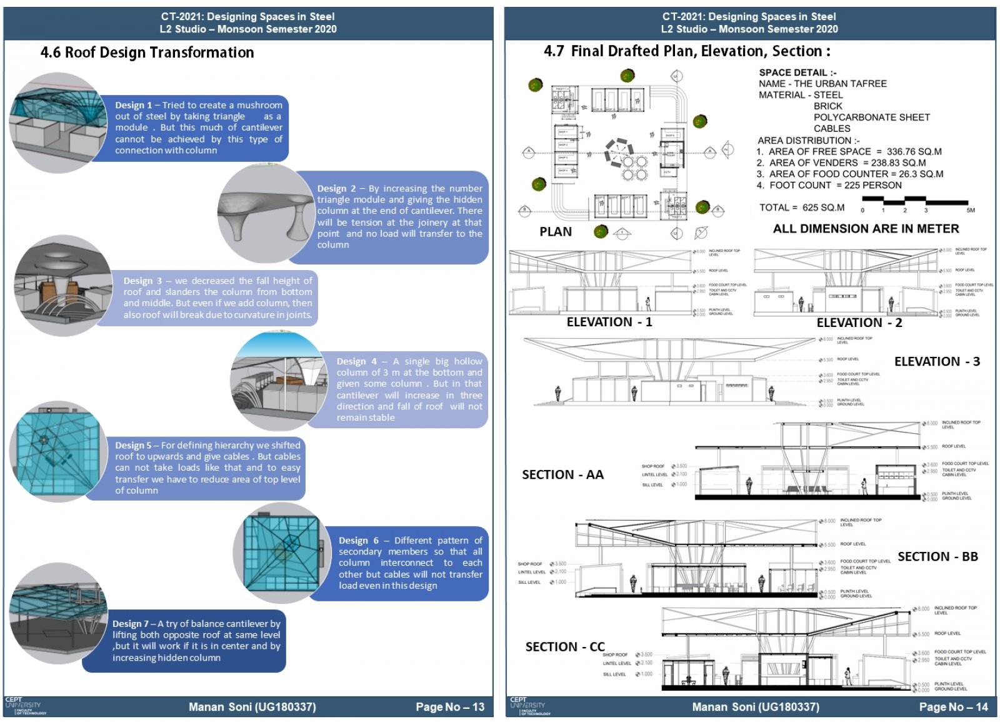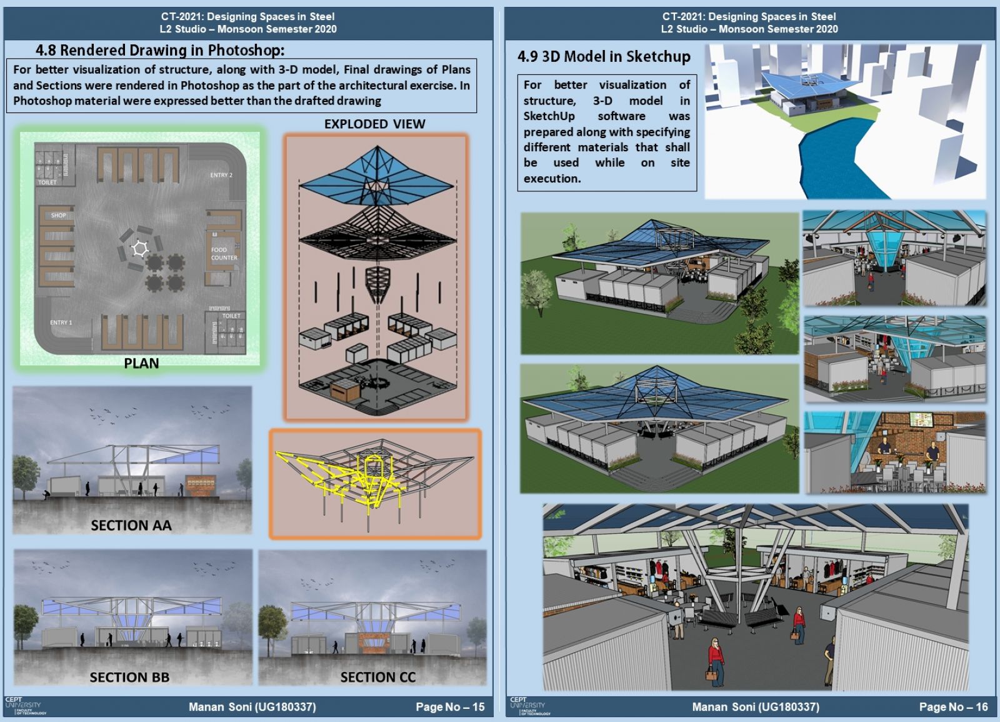Your browser is out-of-date!
For a richer surfing experience on our website, please update your browser. Update my browser now!
For a richer surfing experience on our website, please update your browser. Update my browser now!
Main aim of this studio is to collaborate of Architectural part and Structural part of the Steel Structure . The plinth of 25m * 25m and 4m * 6m of existing brick masonry to design a useful structure with steel .The function of this structure is a vendor shop as a mini urban haat. After planning the function with appropriate design for the roof with structural aspect were done. Structure analysis was done in Staad Pro Model with appropriate General Alignment Drawing for further execution part.
View Additional Work