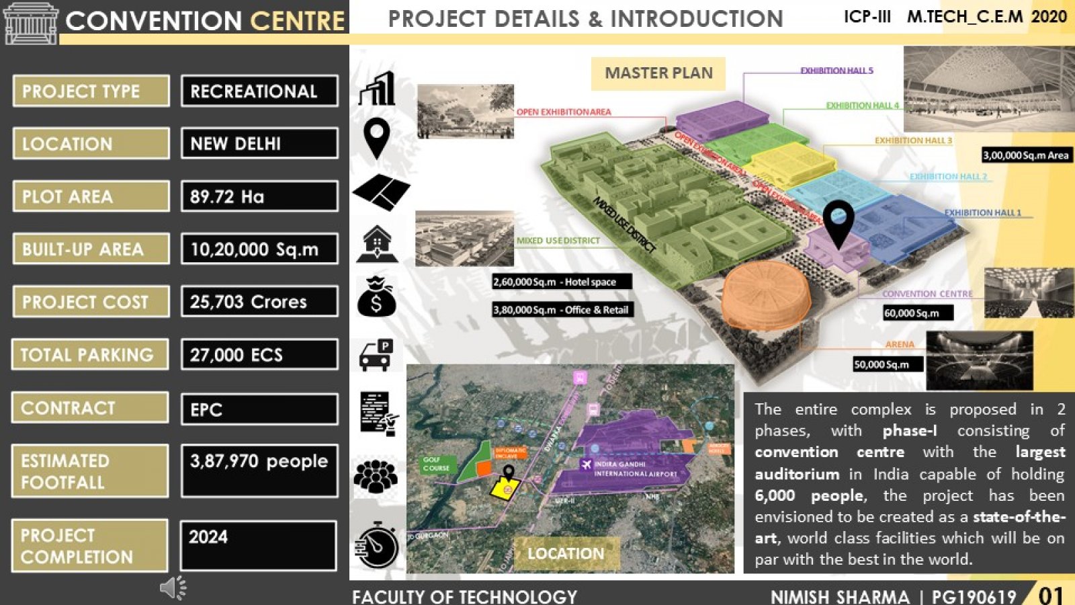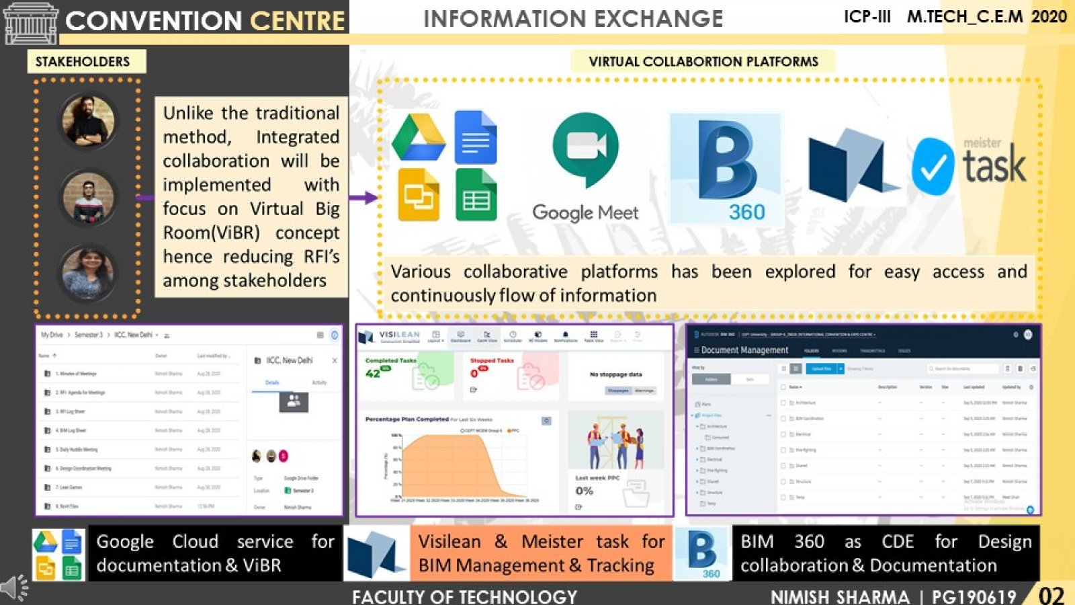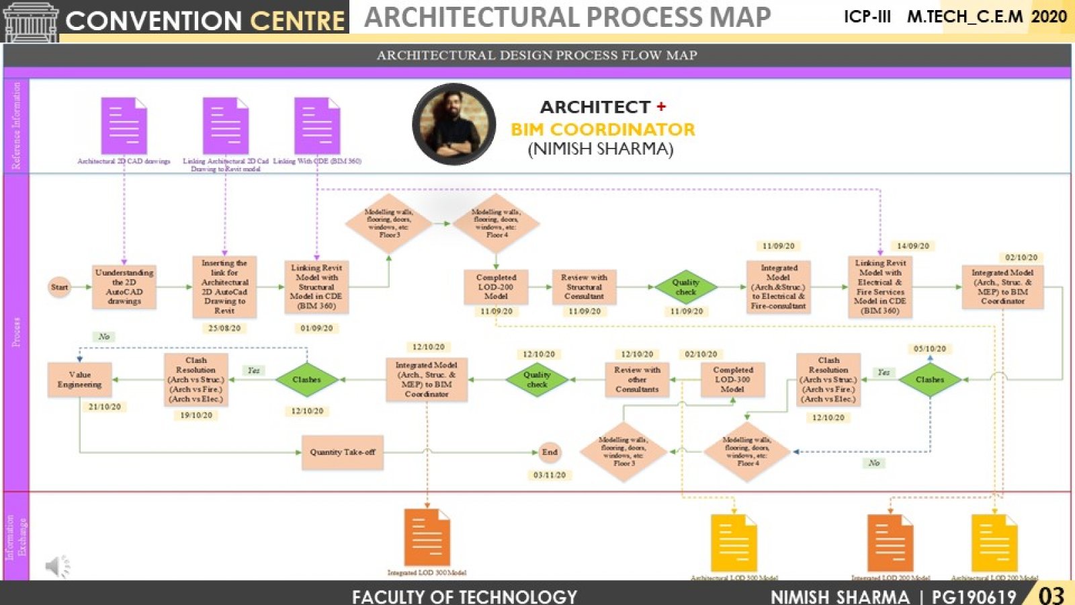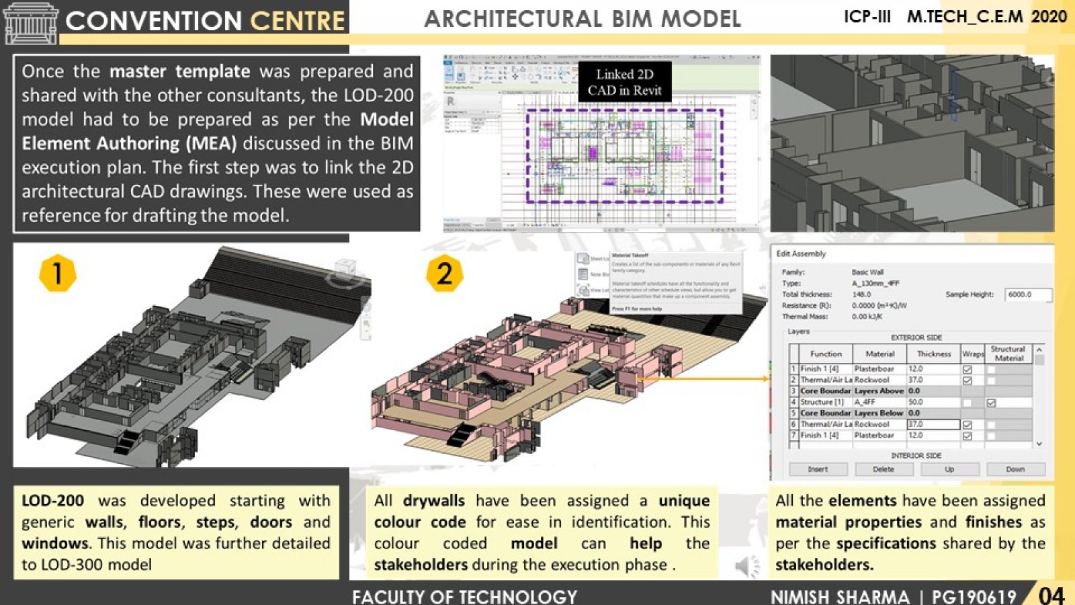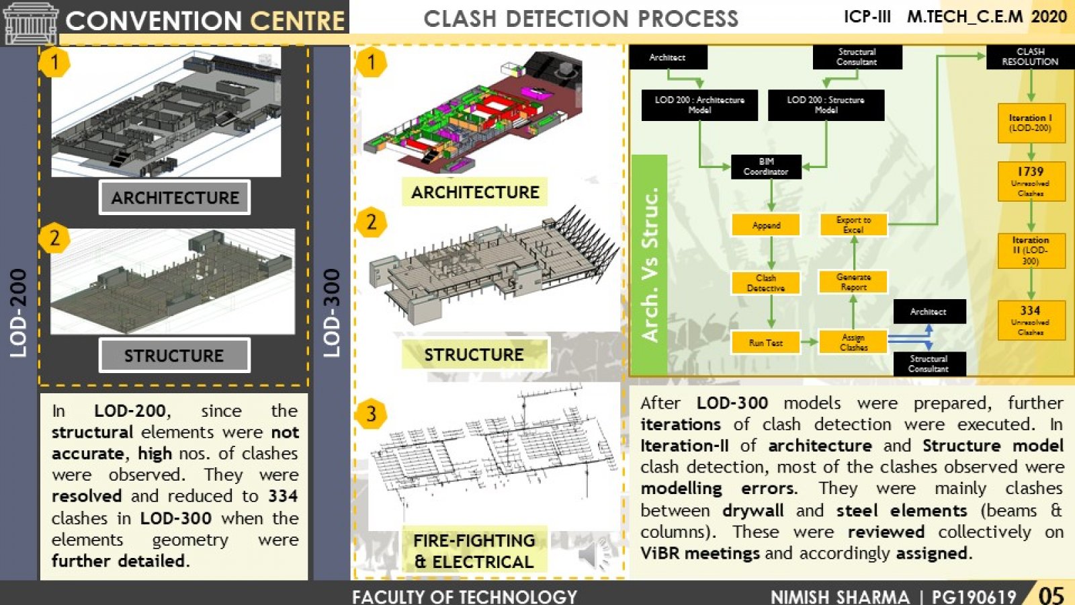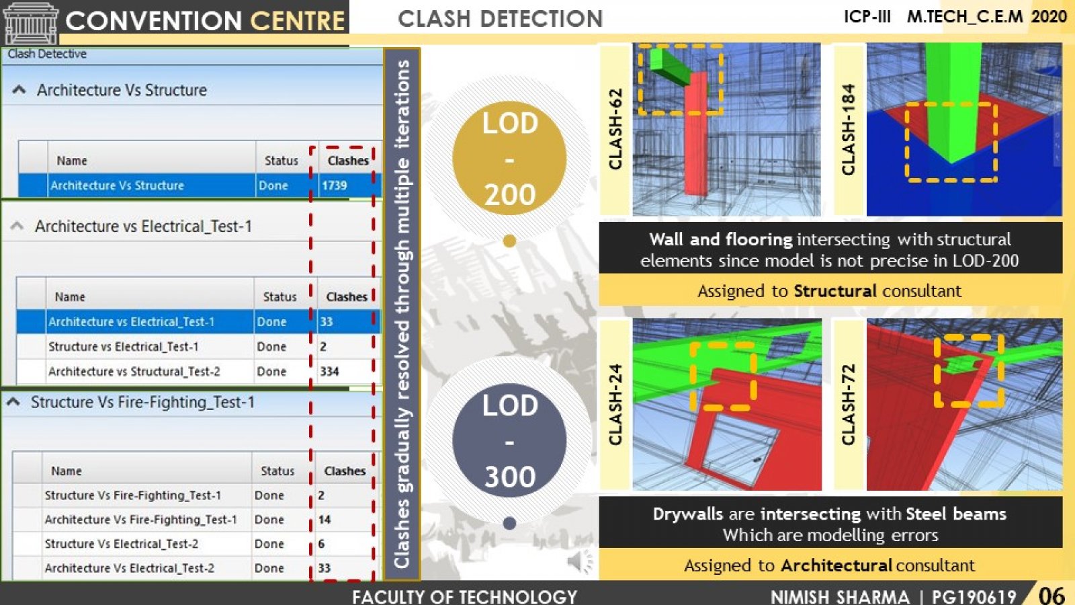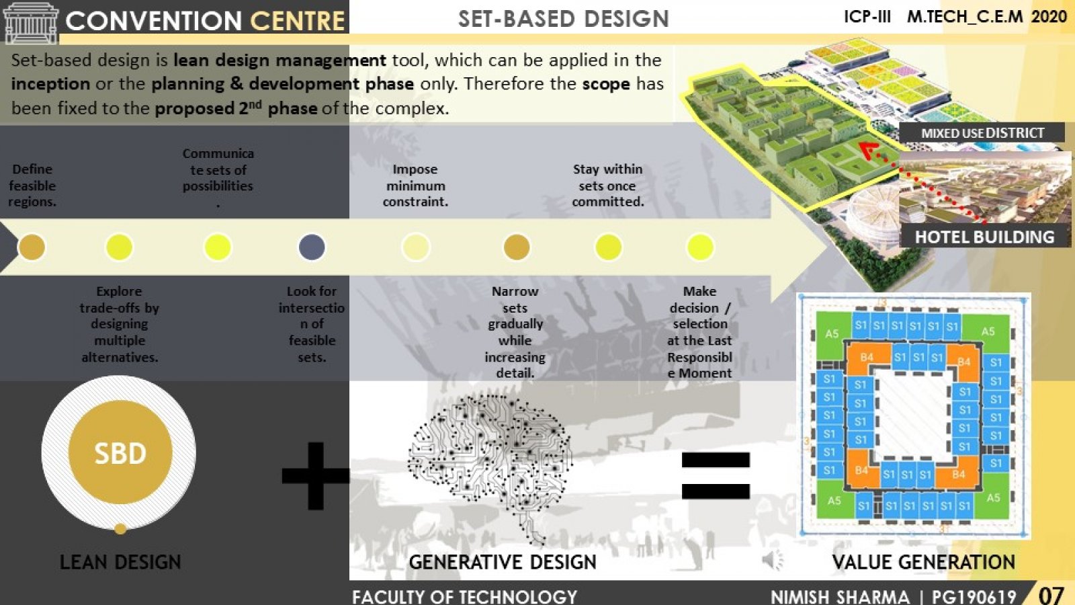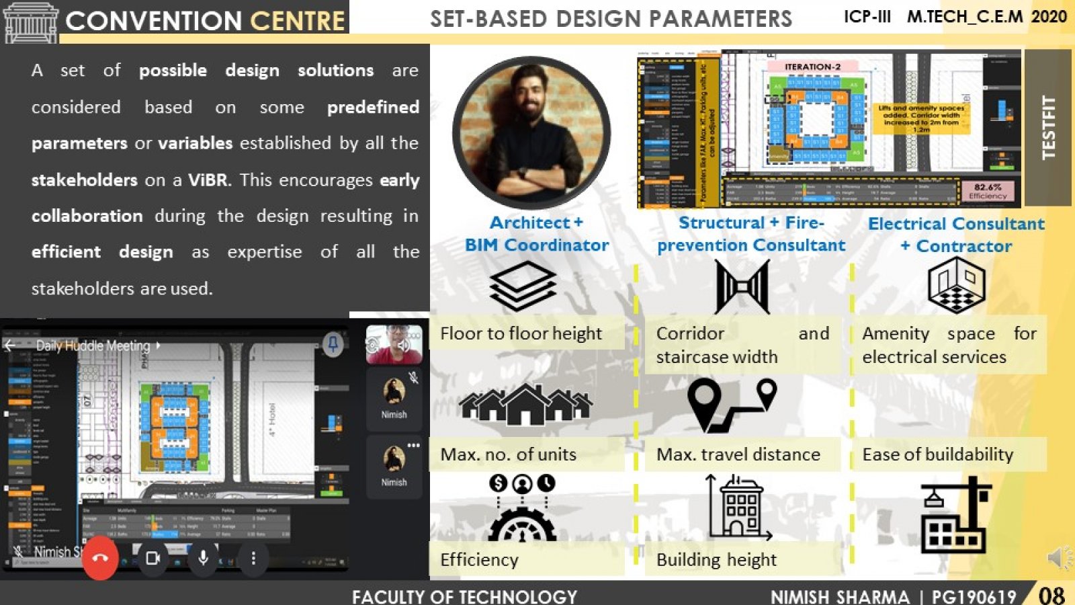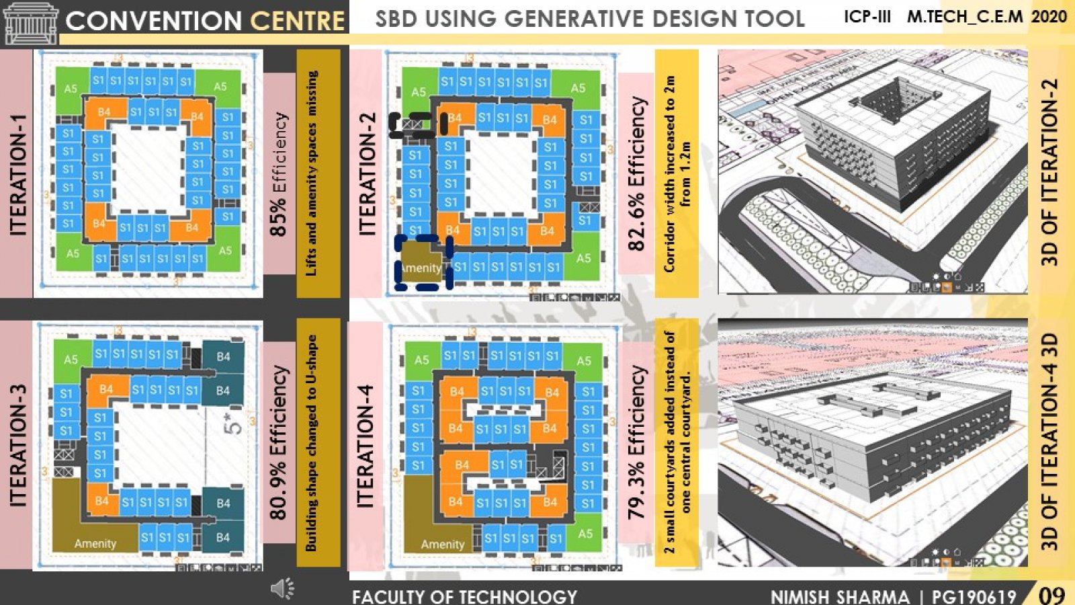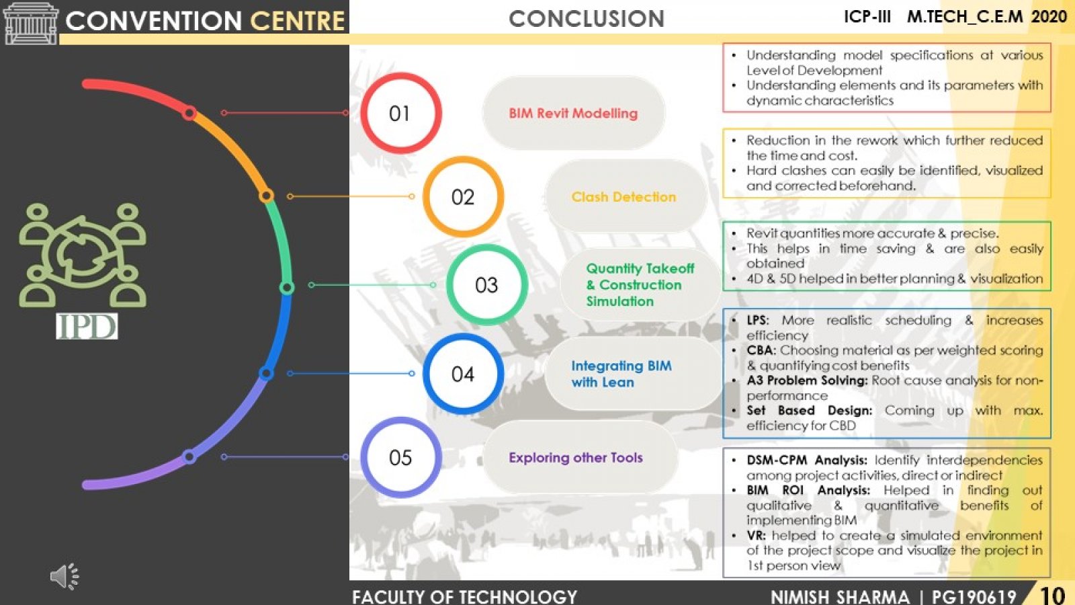Your browser is out-of-date!
For a richer surfing experience on our website, please update your browser. Update my browser now!
For a richer surfing experience on our website, please update your browser. Update my browser now!
This studio - Integrated Construction Practices attempts to simulate the process of Integrated Project Delivery, Lean Tools, Global Collaboration using appropriate tools. The studio revolves around the implementation of BIM and Lean tools in a Convention Centre Project emphasizing design management, coordination process, last Planner System, and integrated collaboration on a real-time construction site. It involves BIM execution plan, site layout planning, architectural, structural, services, integrated model, scheduling, LOD vs LOS, quantity take-off, clash detection, 4D simulation, value engineering, cost estimation, rework cost, progress monitoring, process mapping, and documentation. The list of software used throughout the studio - AutoCad, Revit, Navisworks, MSP, BIM 360, ProjectWise, Meister Task, Synchro, TestFit, and Visilean.
