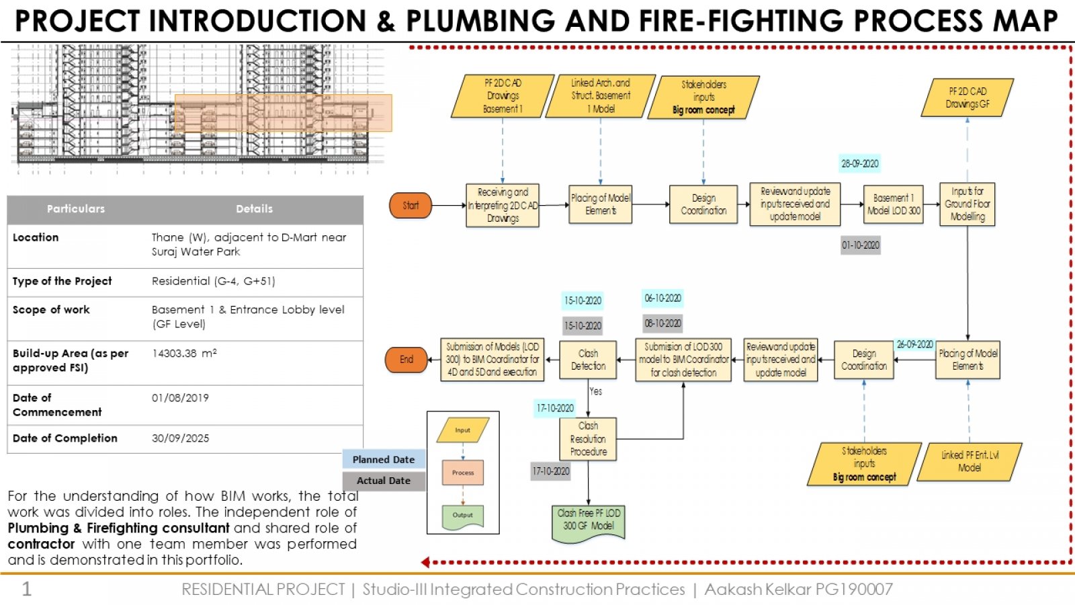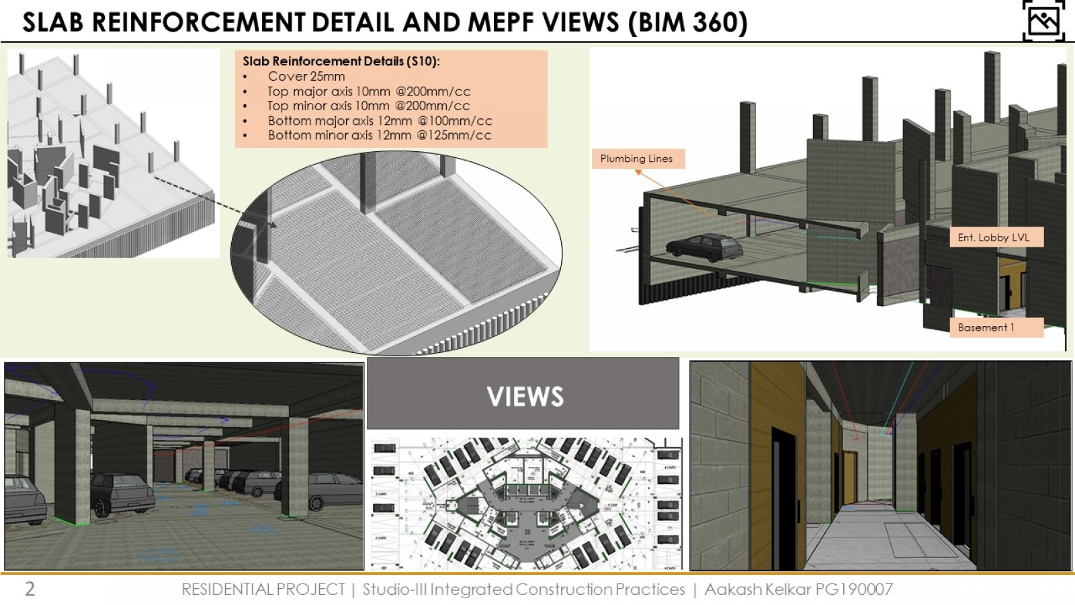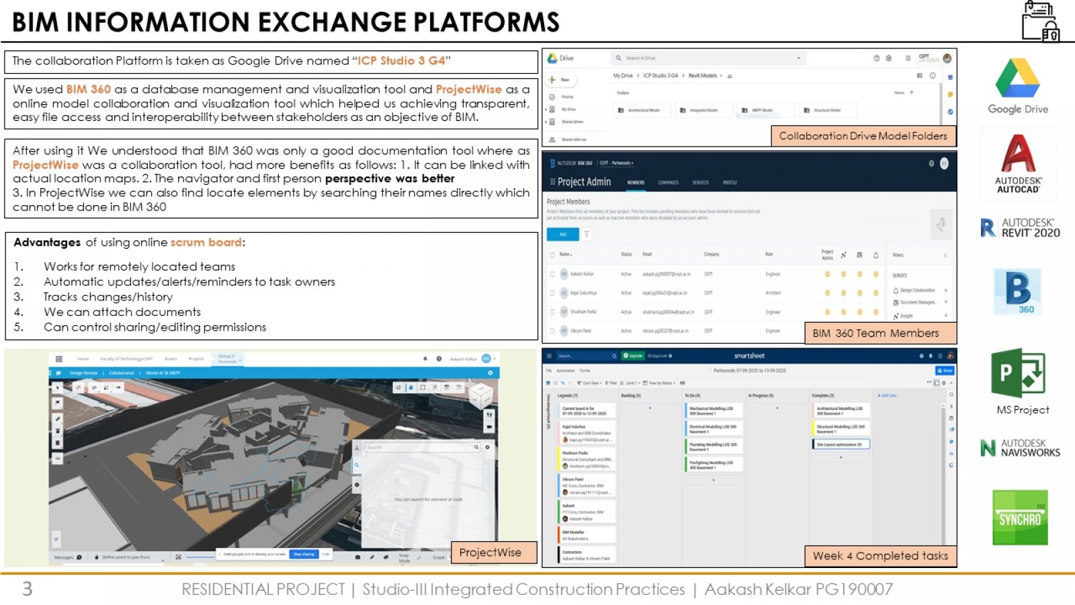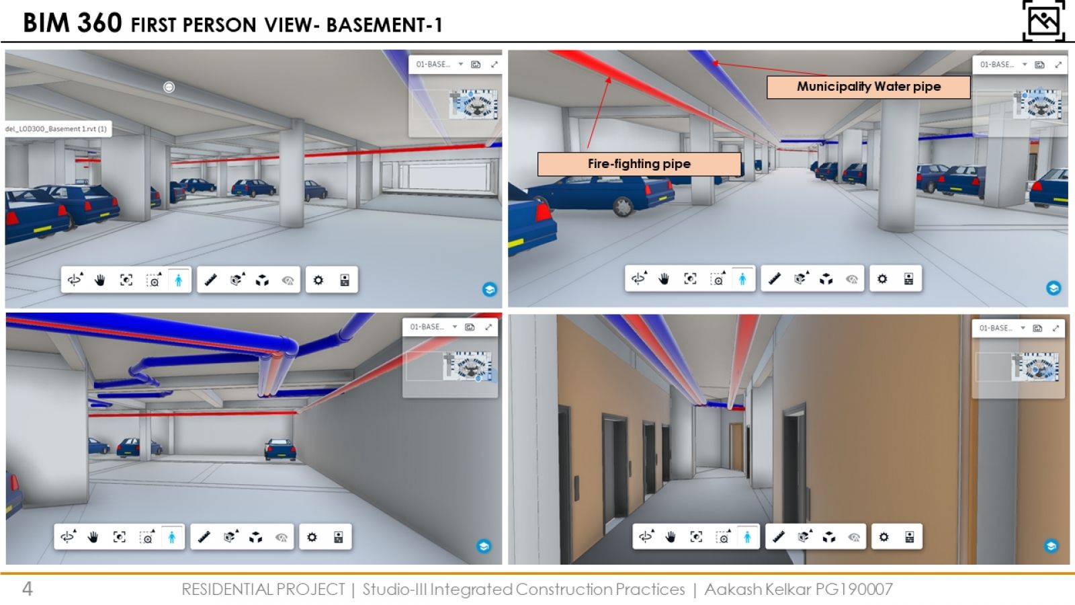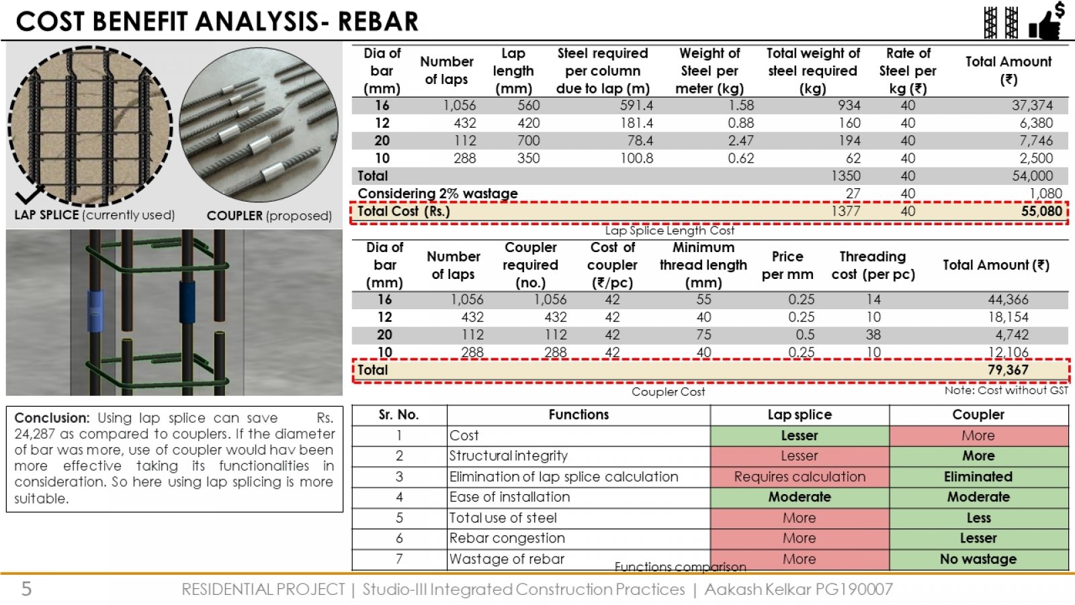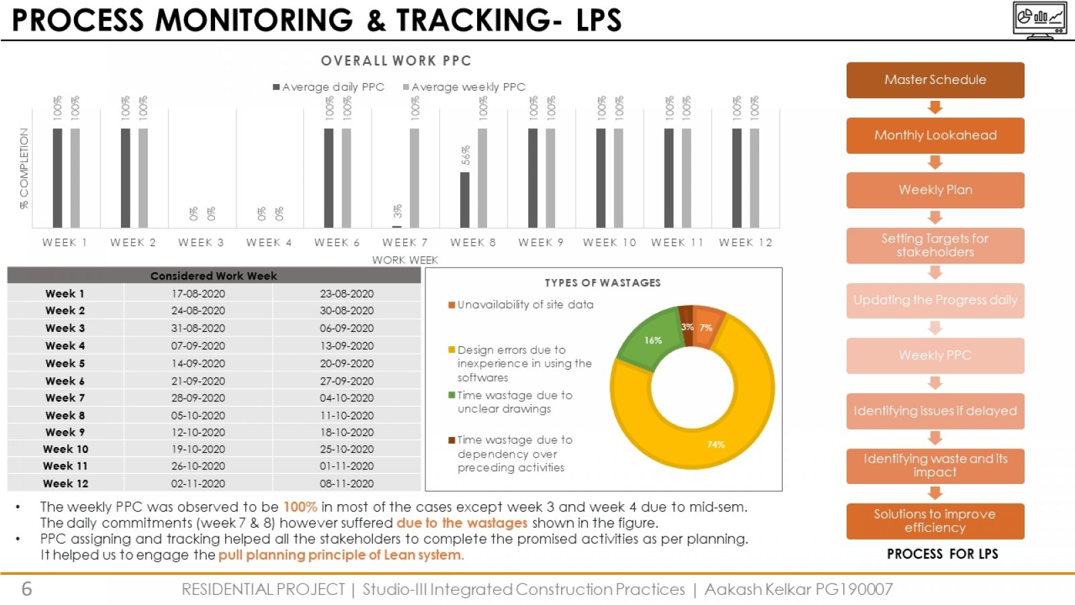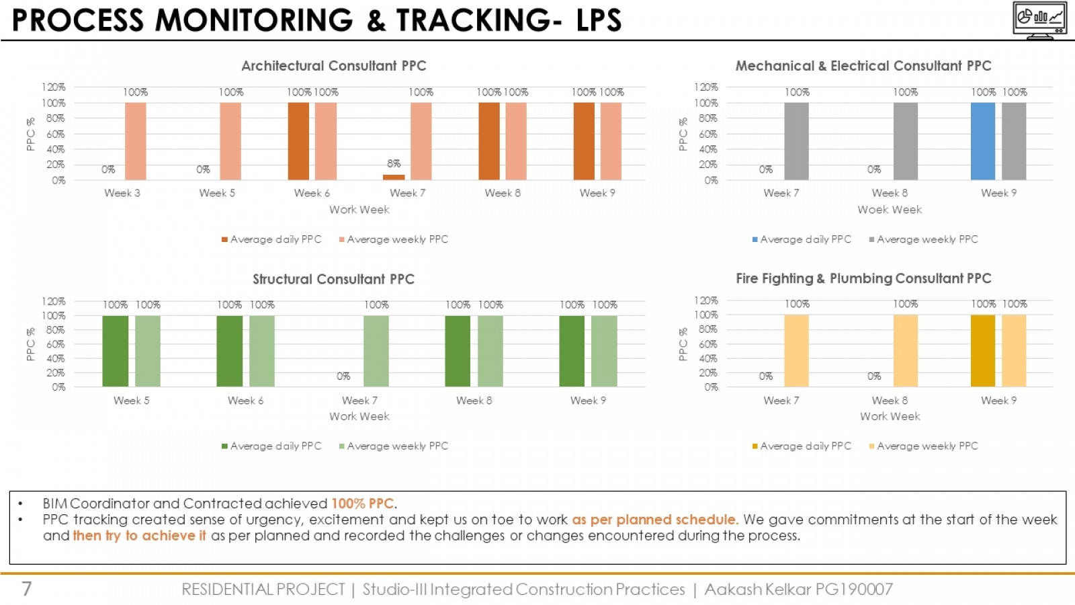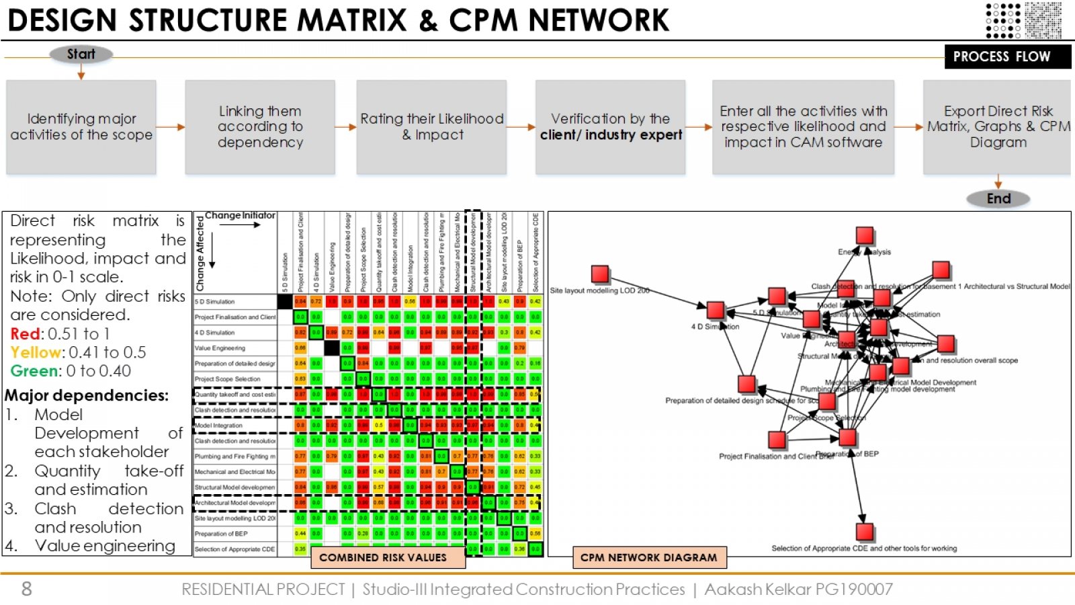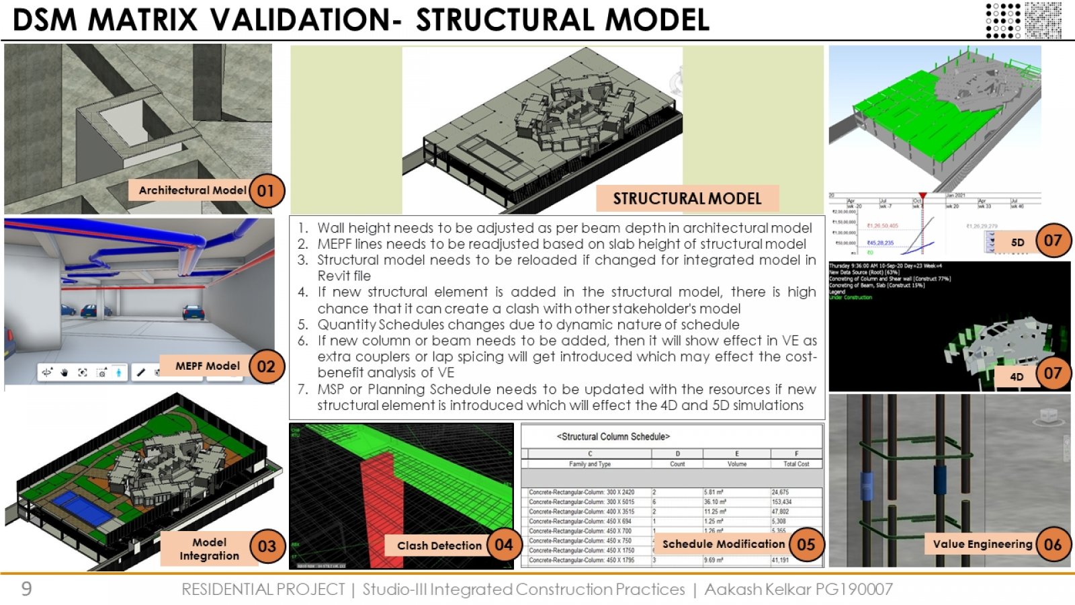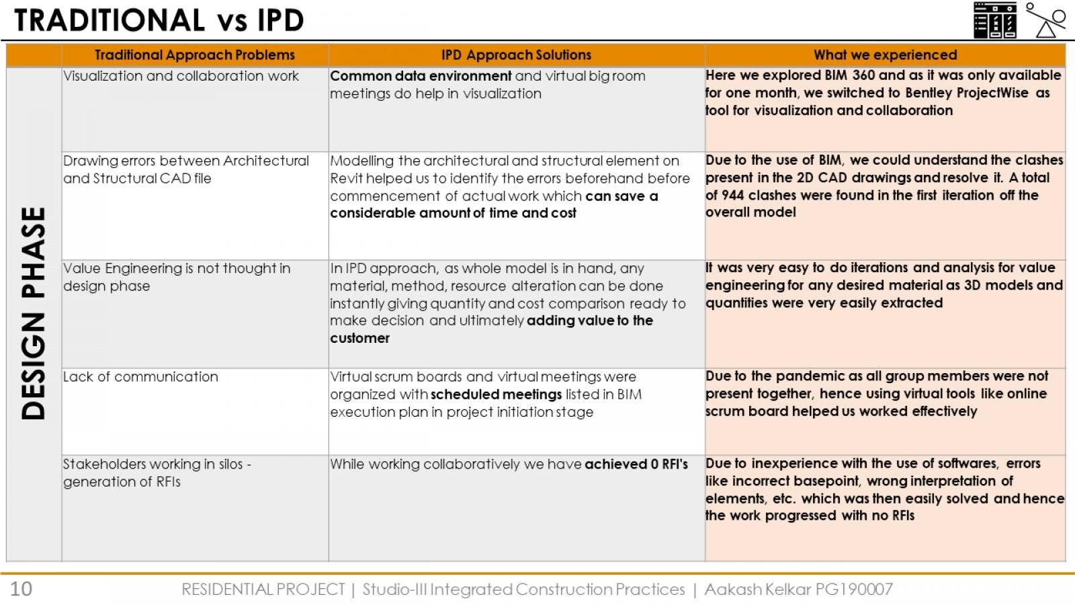Your browser is out-of-date!
For a richer surfing experience on our website, please update your browser. Update my browser now!
For a richer surfing experience on our website, please update your browser. Update my browser now!
The studio is regarding the study of Integrated Construction Practices. In this studio we studied digital construction practices of the residential building and hands-on experience with collaboration tools and software. The study involves specific processes to be followed according to BIM standards and measuring the weekly progress of the same. The topics covered here are - project introduction & plumbing and fire-fighting process map, MEPF views, BIM information exchange platforms, cost analysis, LPS and DSM . This studio helped us to monitor the collaborative process to be followed for integrated project delivery with the use of technology
