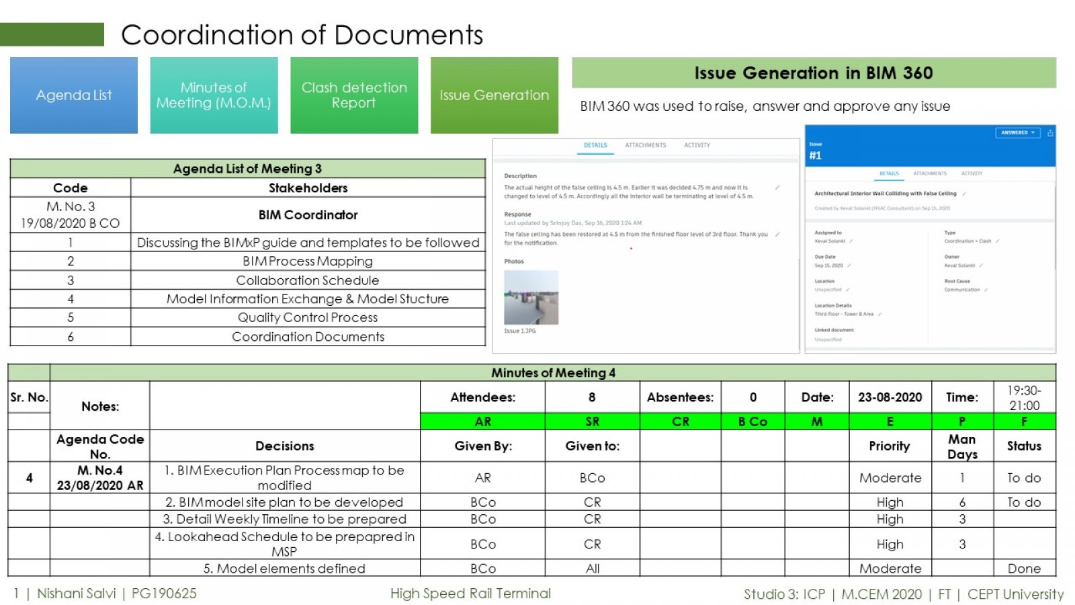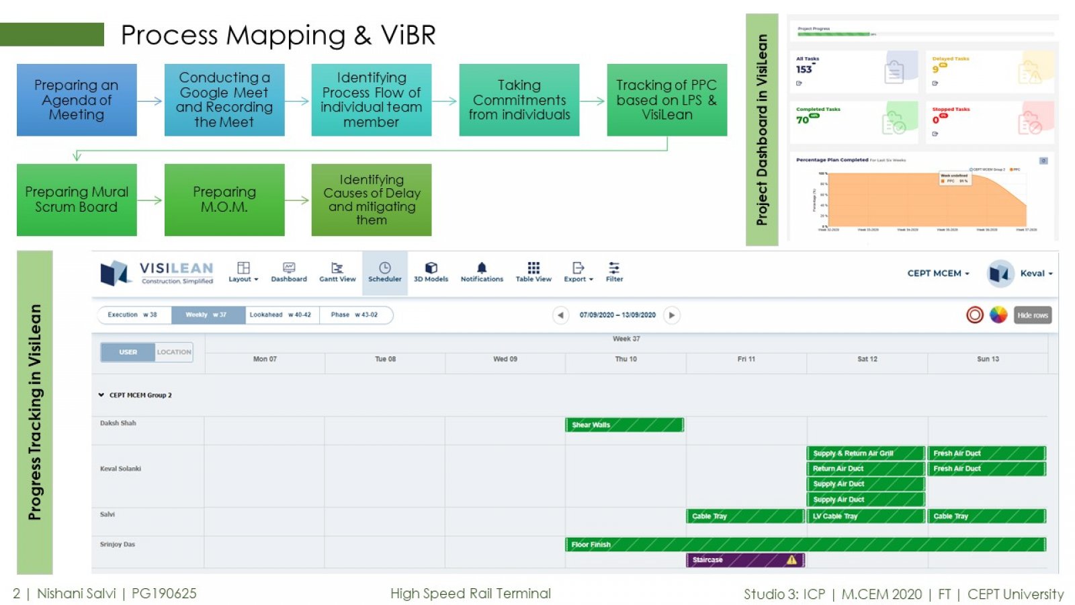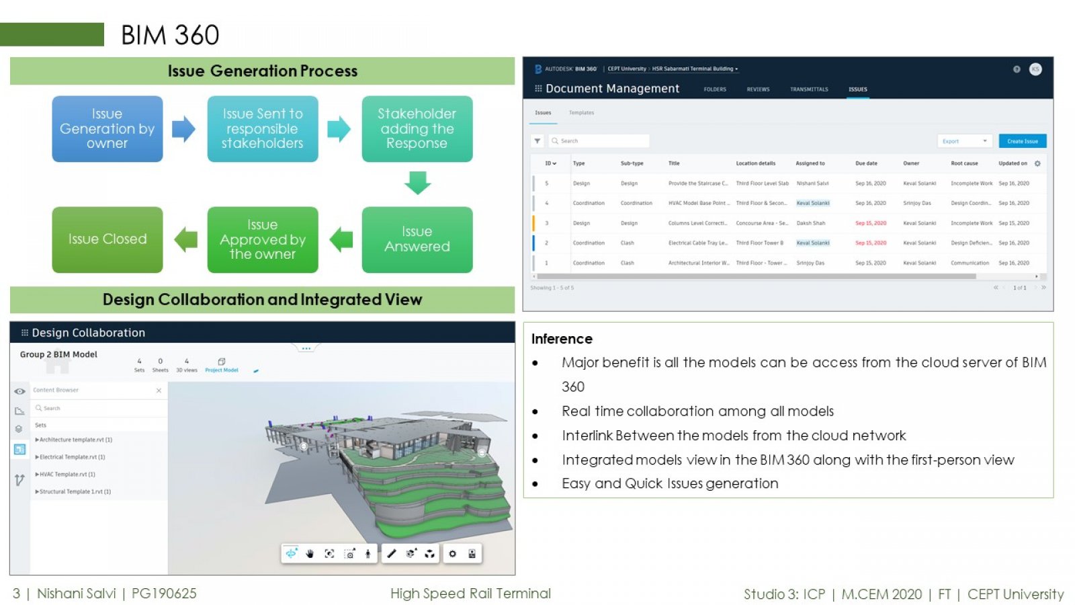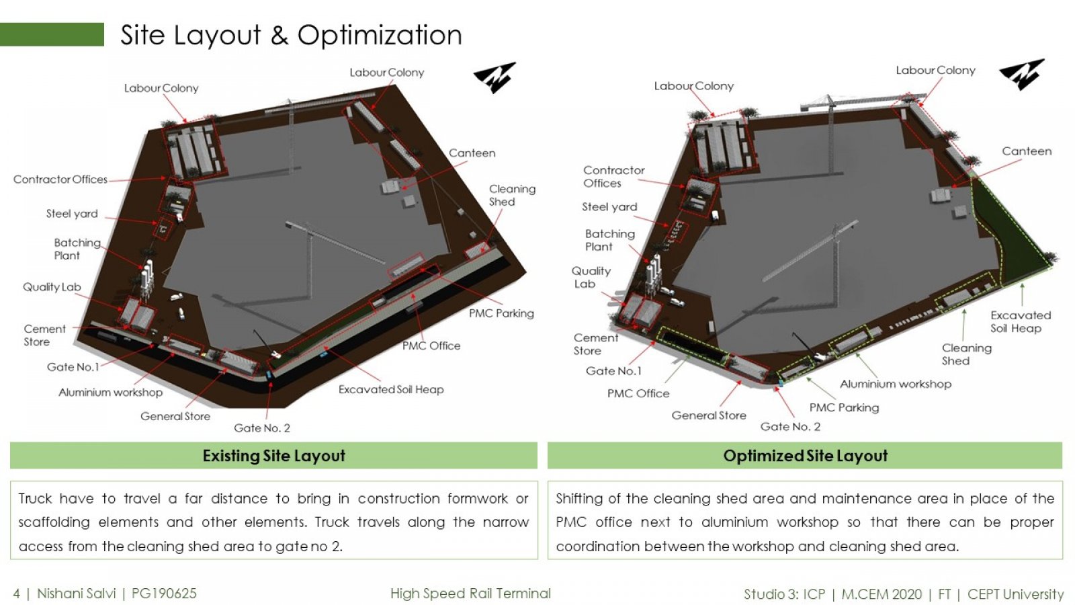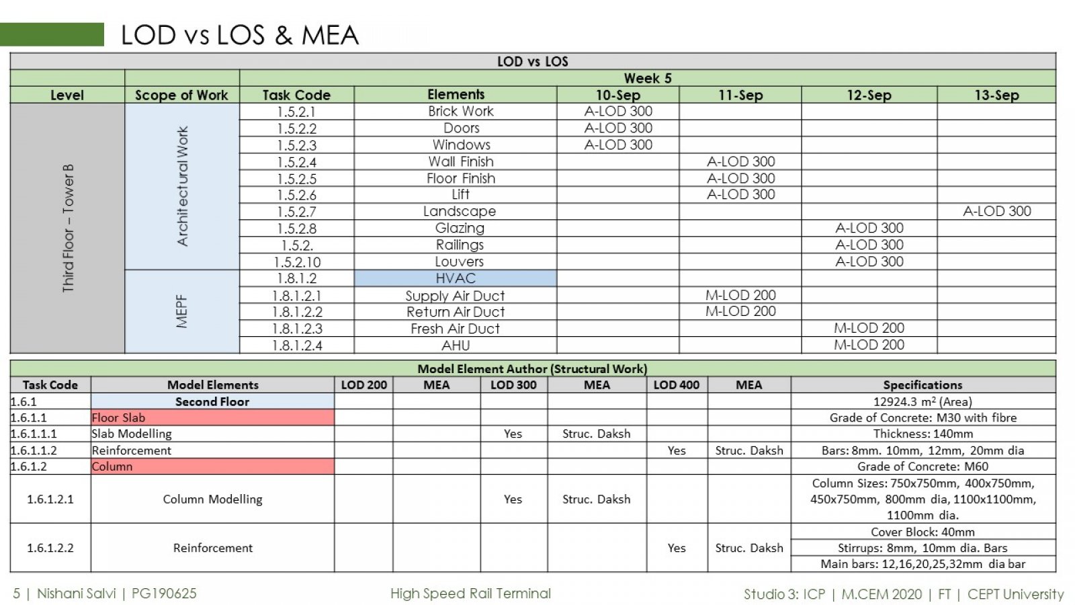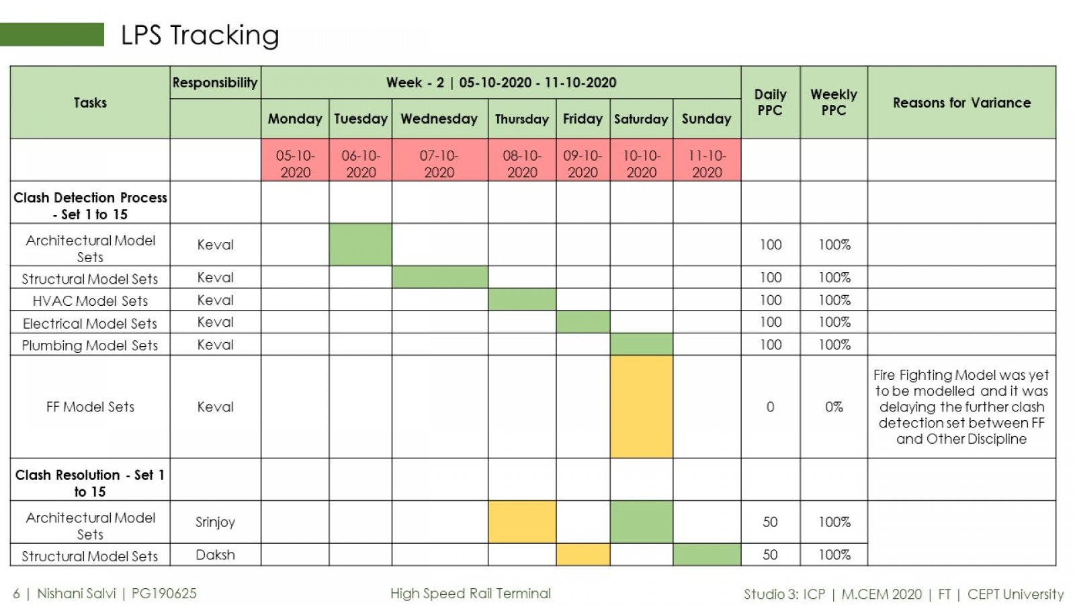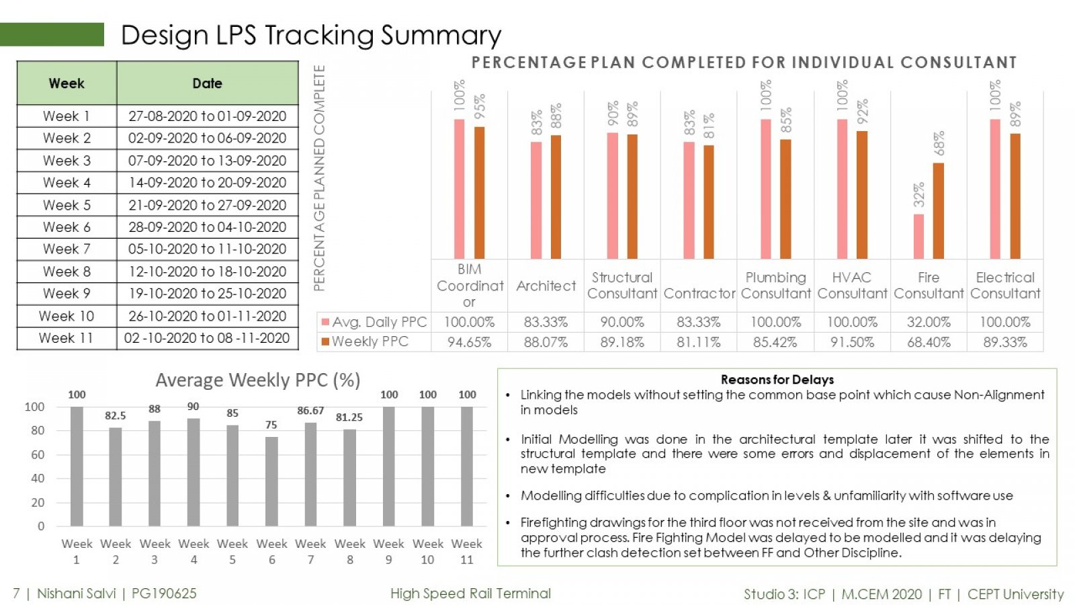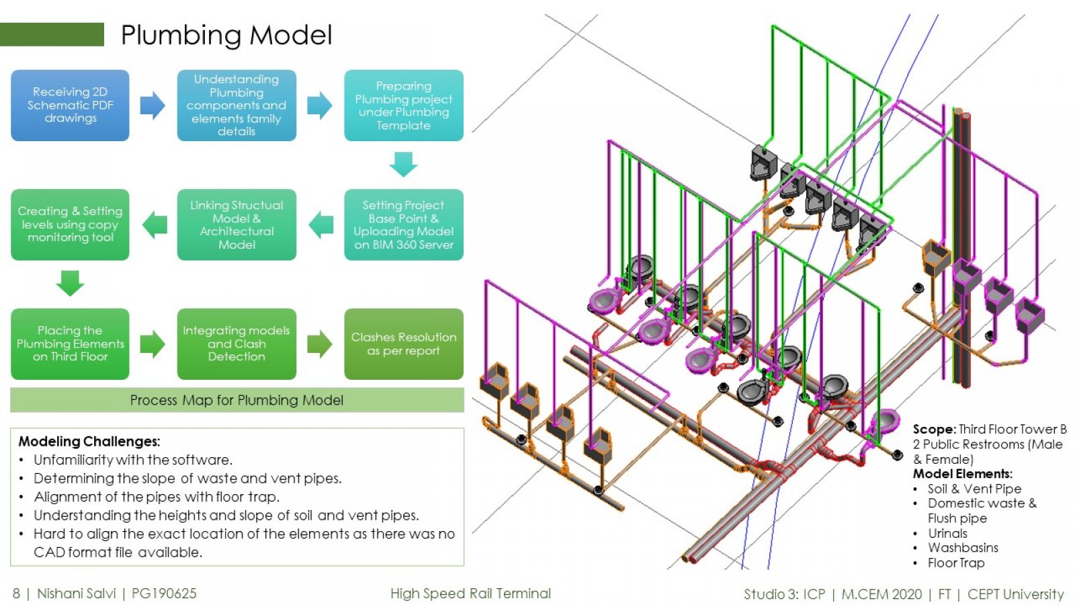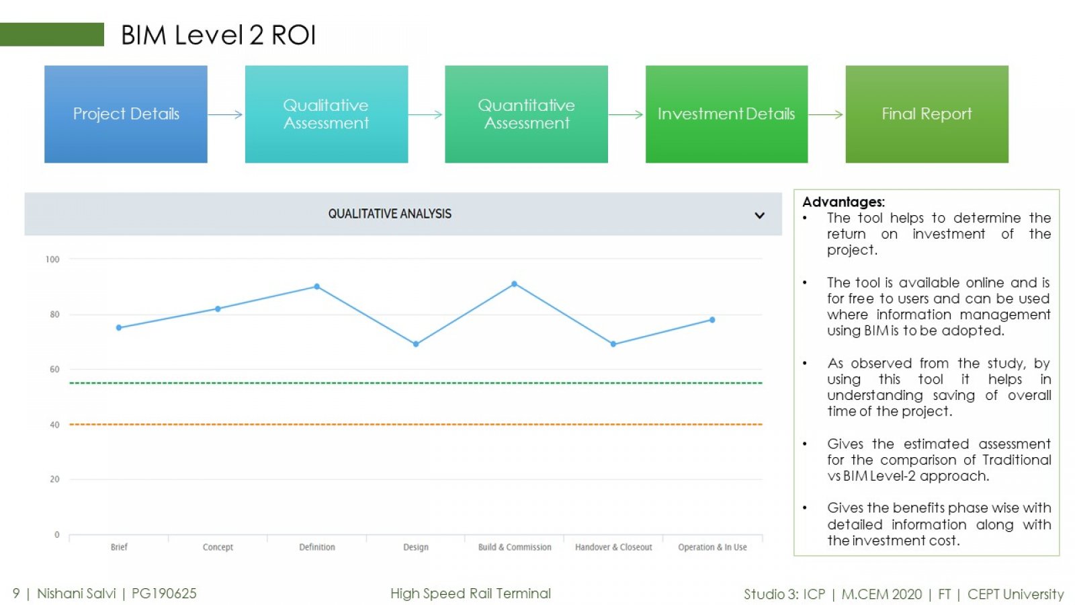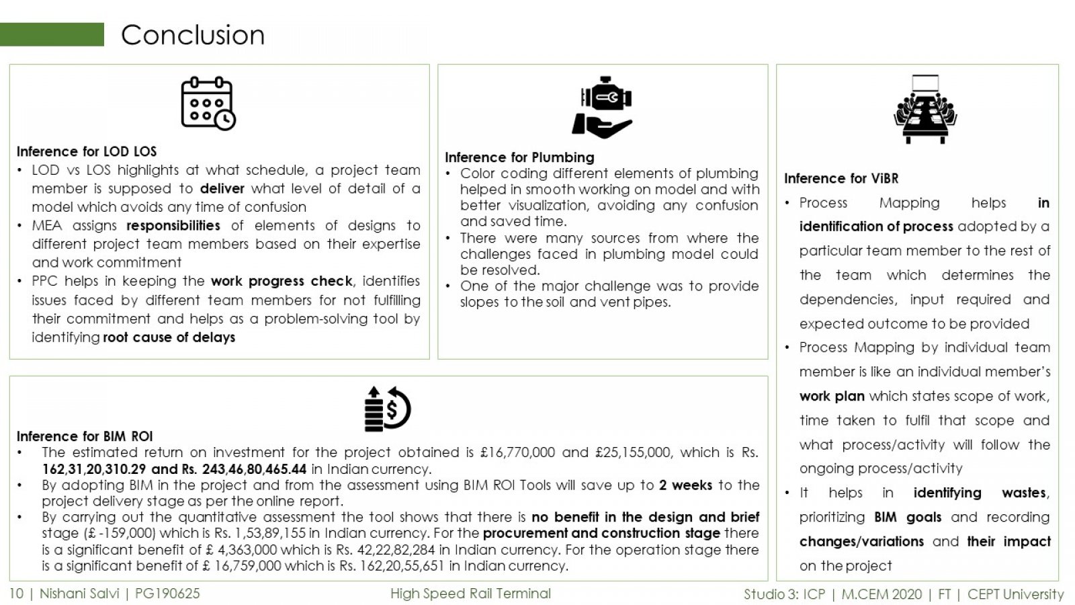Your browser is out-of-date!
For a richer surfing experience on our website, please update your browser. Update my browser now!
For a richer surfing experience on our website, please update your browser. Update my browser now!
The Integrated Construction Practices studio integrates Lean and BIM principles giving insights into interspersed practices followed in the industry and their application in the field. The project selected was a Rail Terminal Building as such projects of national importance incorporate a number of factors governing pace, cost and quality of the project. Our work commenced by selecting the scope for an integrated model based on which the BIM Execution Plan was prepared by assigning stakeholder roles to each group member. The collaboration was done using the Common Data Environment with regular Virtual Big Room Meetings. The integrated process adopted, broaden our understanding of real-time challenges each stakeholder comes across during the course of a project and helped us identify their potential solutions by adopting BIM approach. The key deliverables of the studio were: BIMxP, Process Mapping, Site Planning, Assessment and Optimization, Integrated modeling, Clash Detection, Quantification and Resolution, 4D and 5D simulations, Material Quantity Take-off, Design Optimization and Value Engineering, Design Structure Matrix and Last Planned System with PPC Tracking for progress monitoring.
