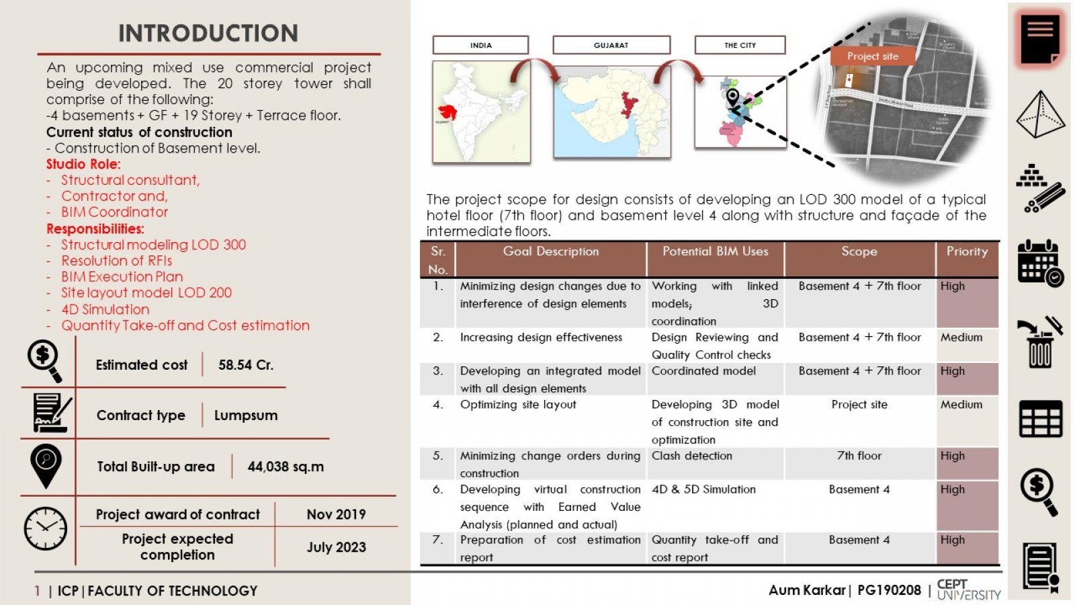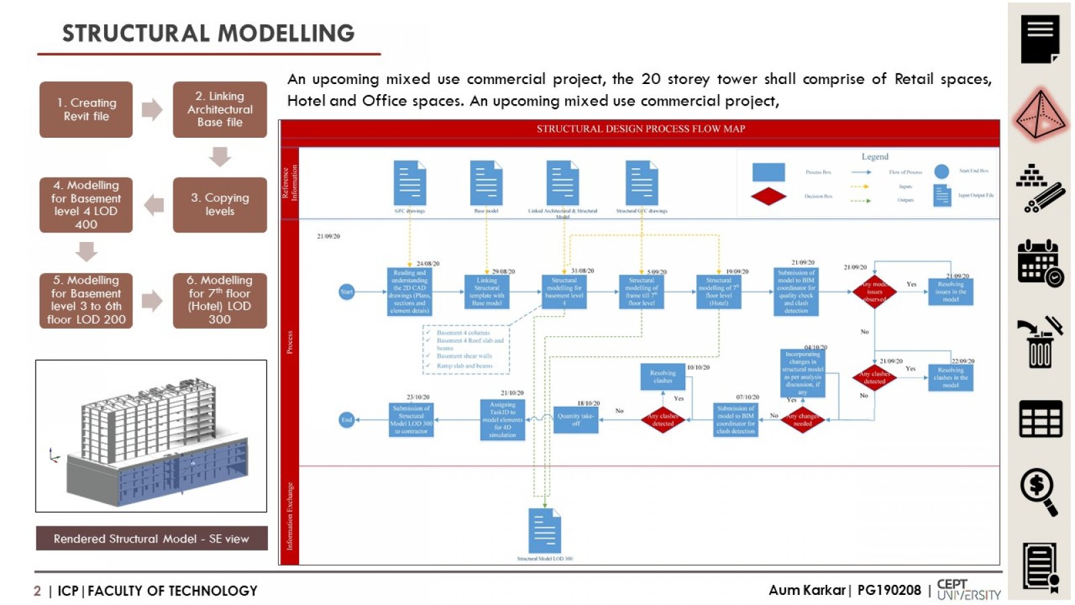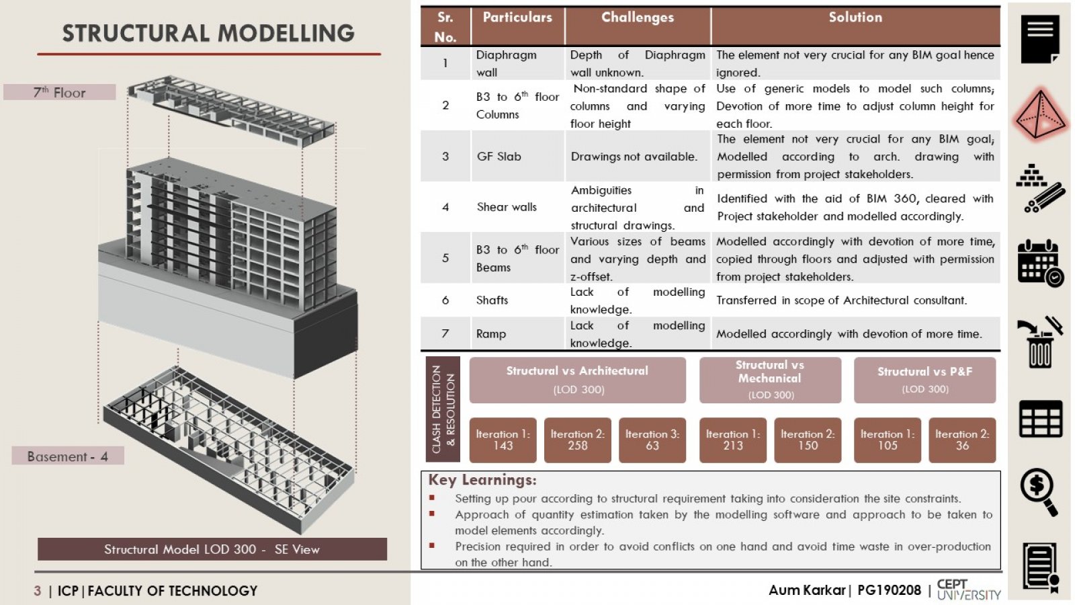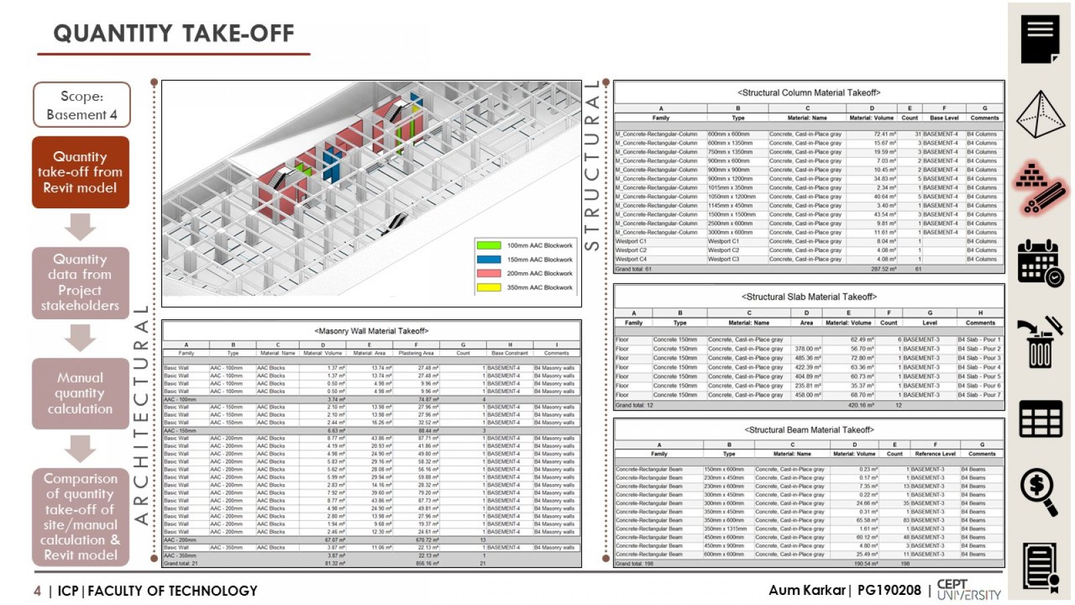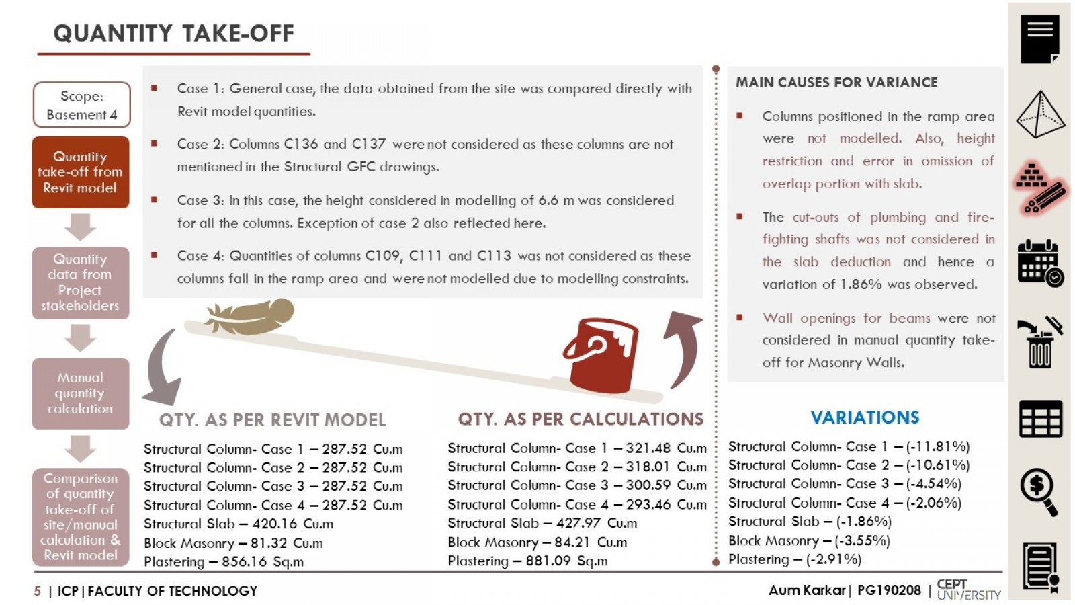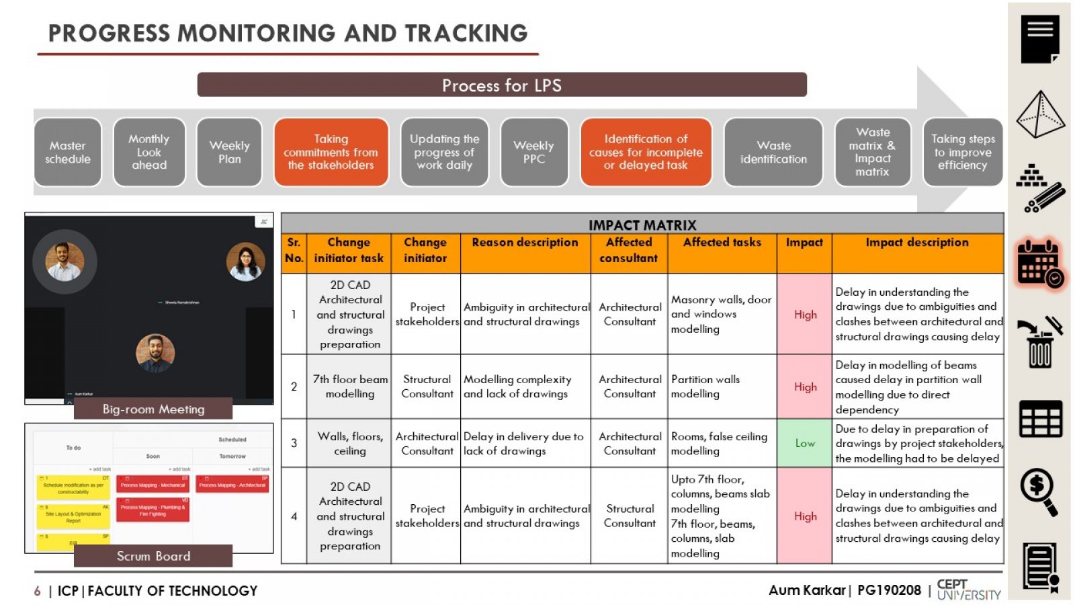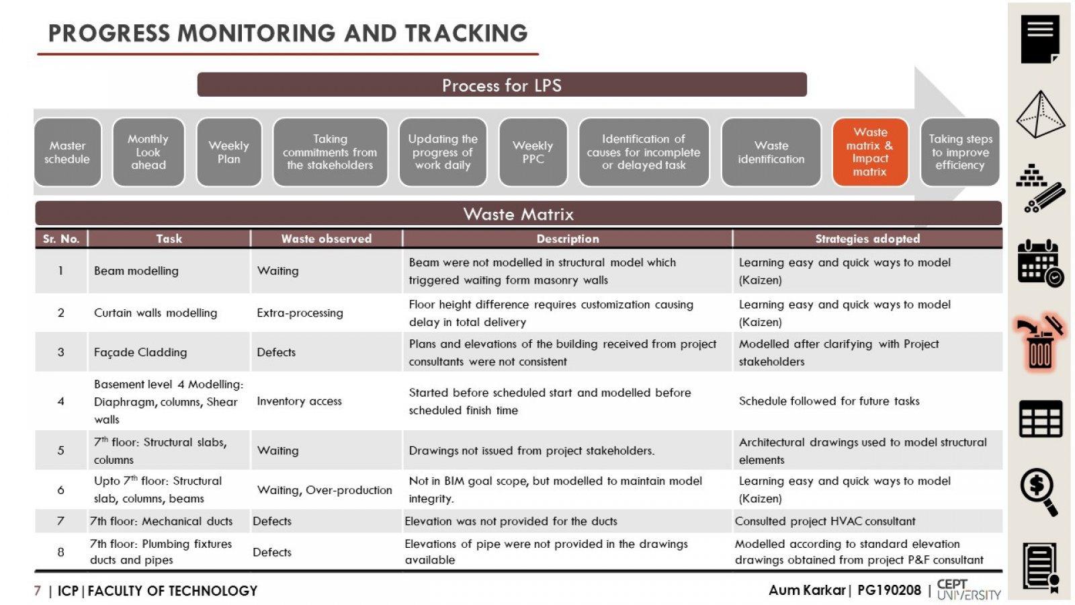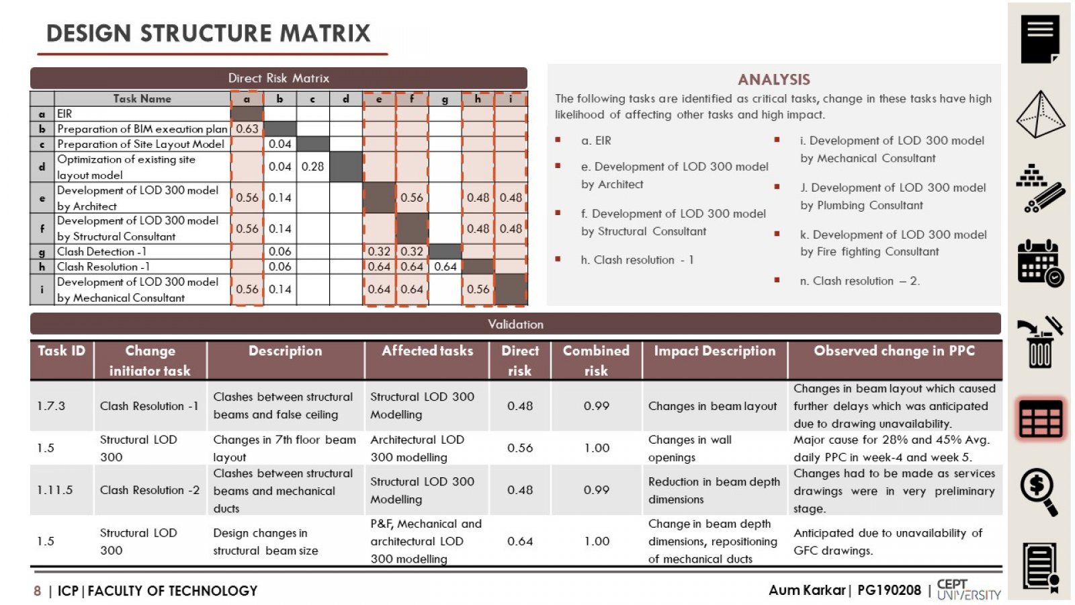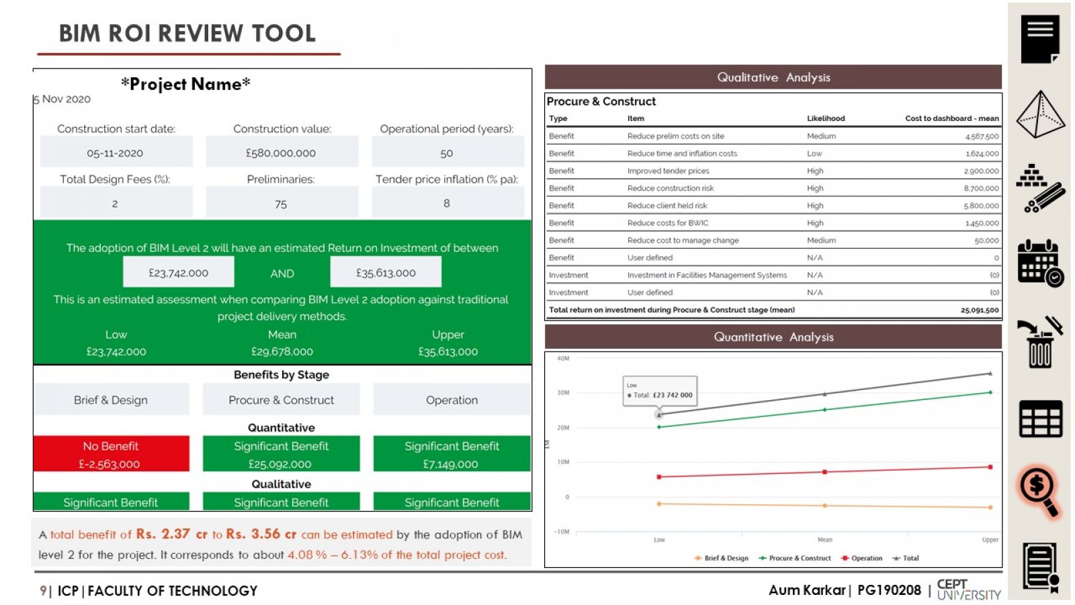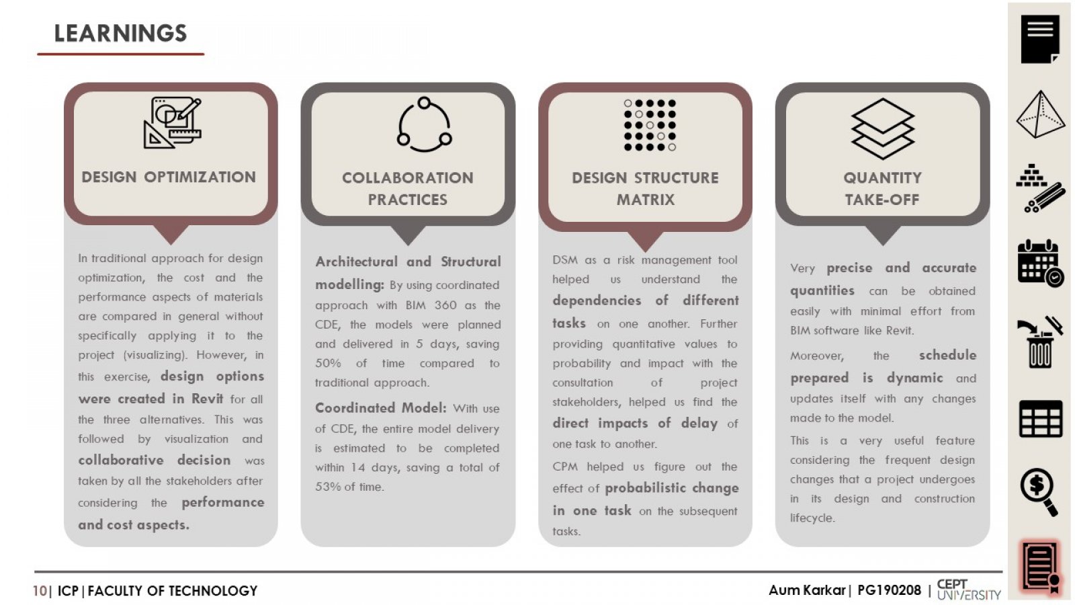Your browser is out-of-date!
For a richer surfing experience on our website, please update your browser. Update my browser now!
For a richer surfing experience on our website, please update your browser. Update my browser now!
The studio focuses on the integration of BIM and Lean practices in the AEC industry. A 3D Revit model is prepared from 2D CAD drawings for the process of clash detection and quantity take-off. Design Optimization using Value Engineering is also performed. The site layout is critically analyzed using a 3D model to find the shortcomings and suggest improvements. A 4D construction sequence of the planned activities is created using Autodesk Navisworks Manage and Bentley Synchro Pro, along with a 5D simulation to analyze the cost incurred. The processes throughout the studio are observed, criticized and improvement for reduction of lean wastes have been suggested to increase the efficiency of the processes.
