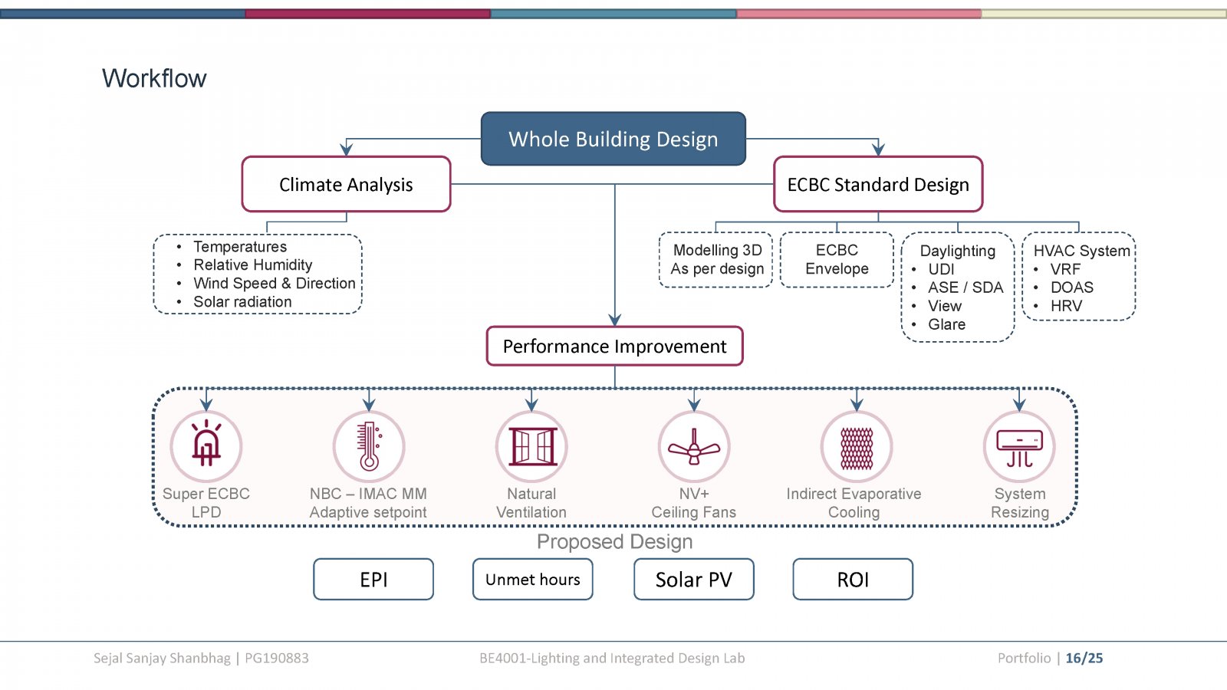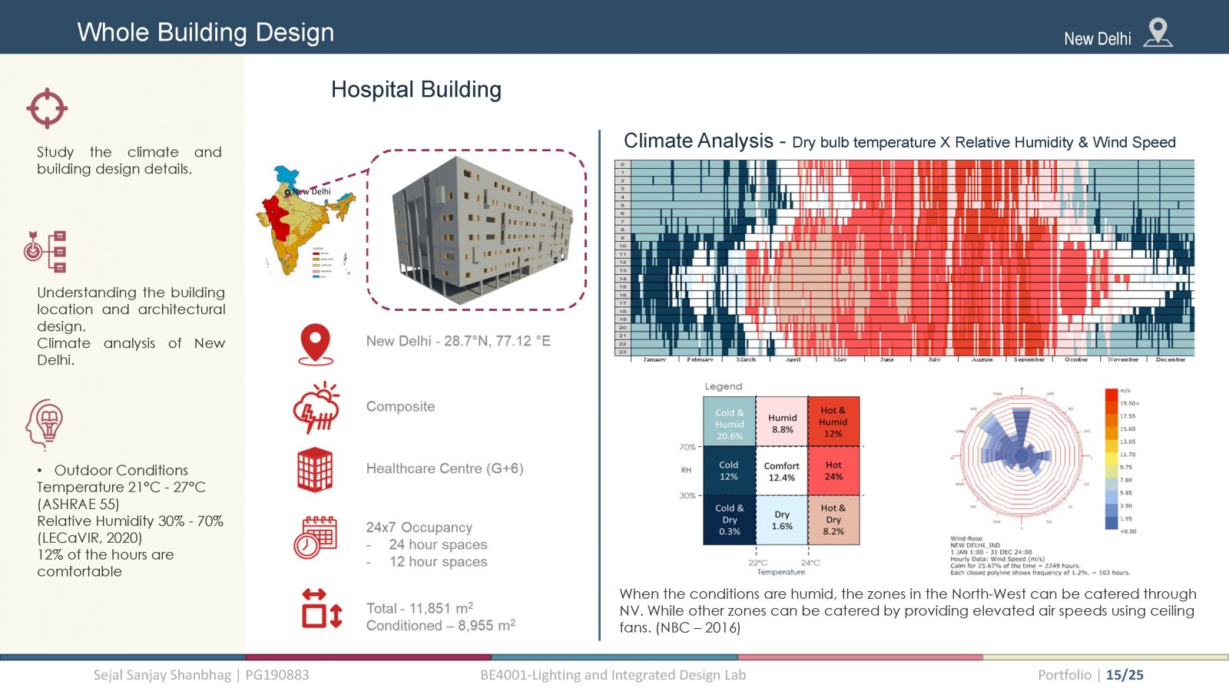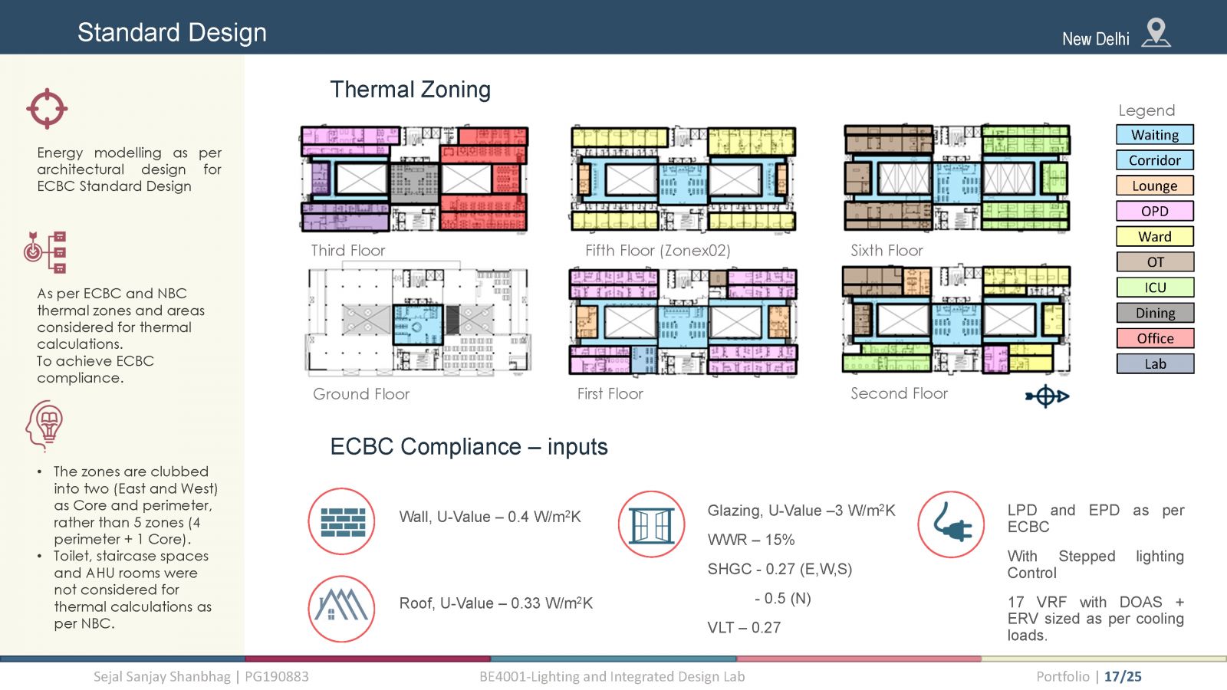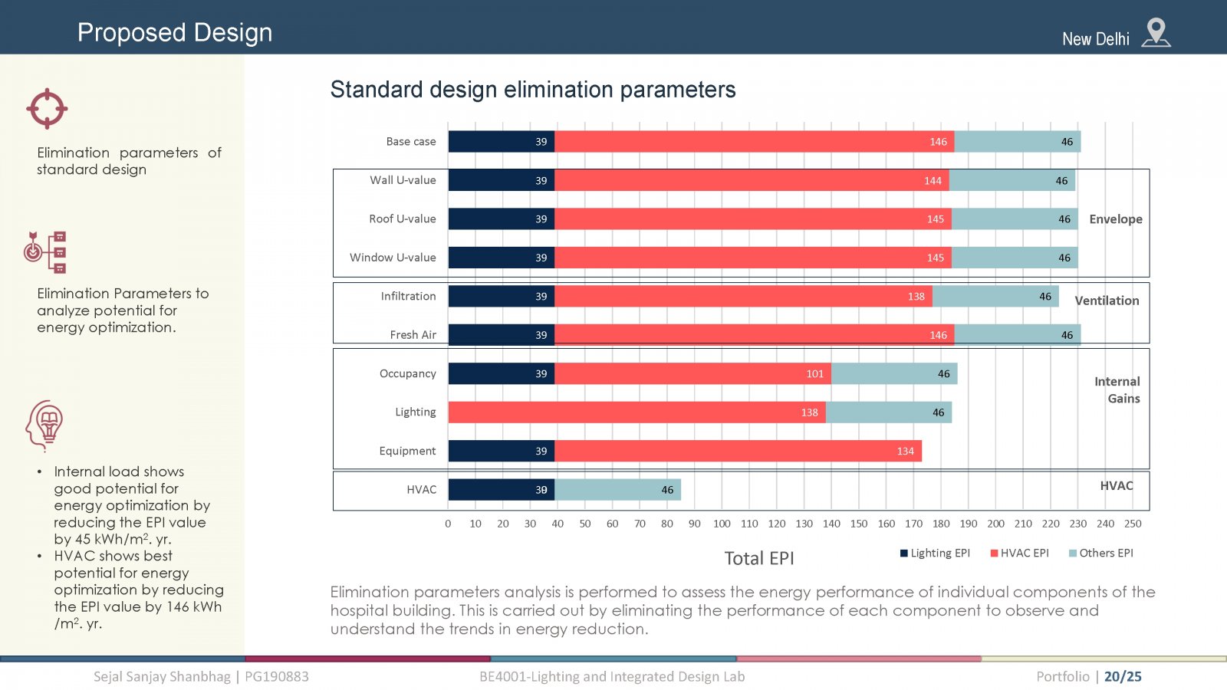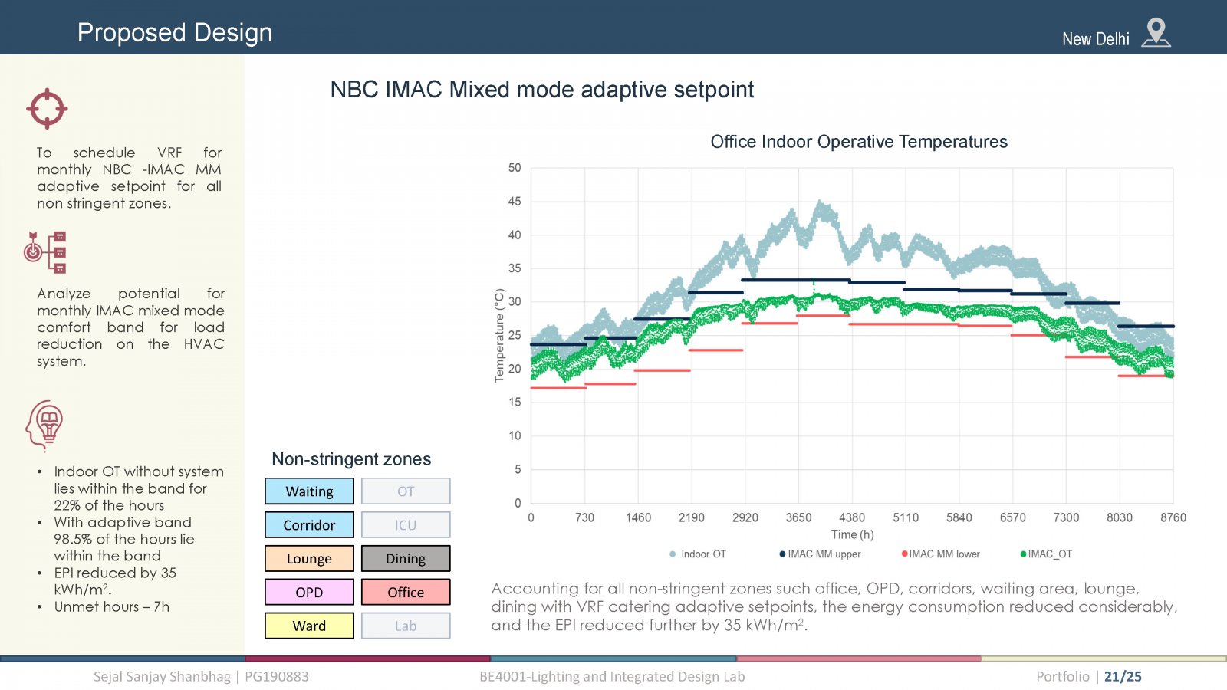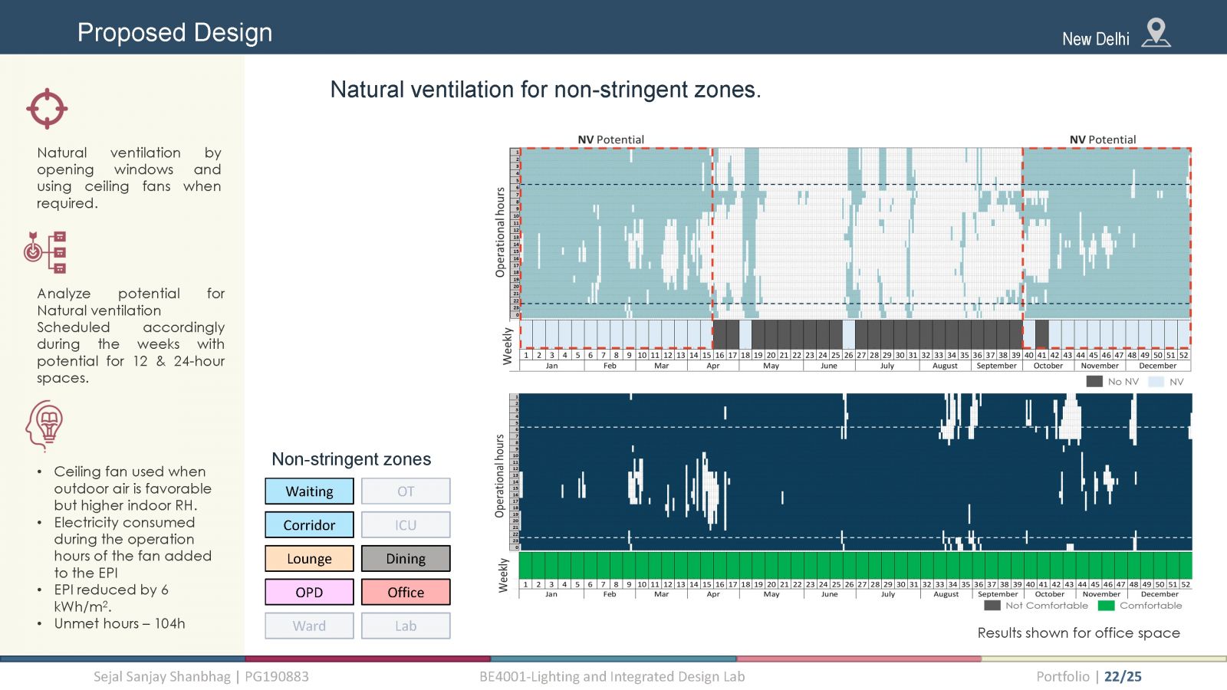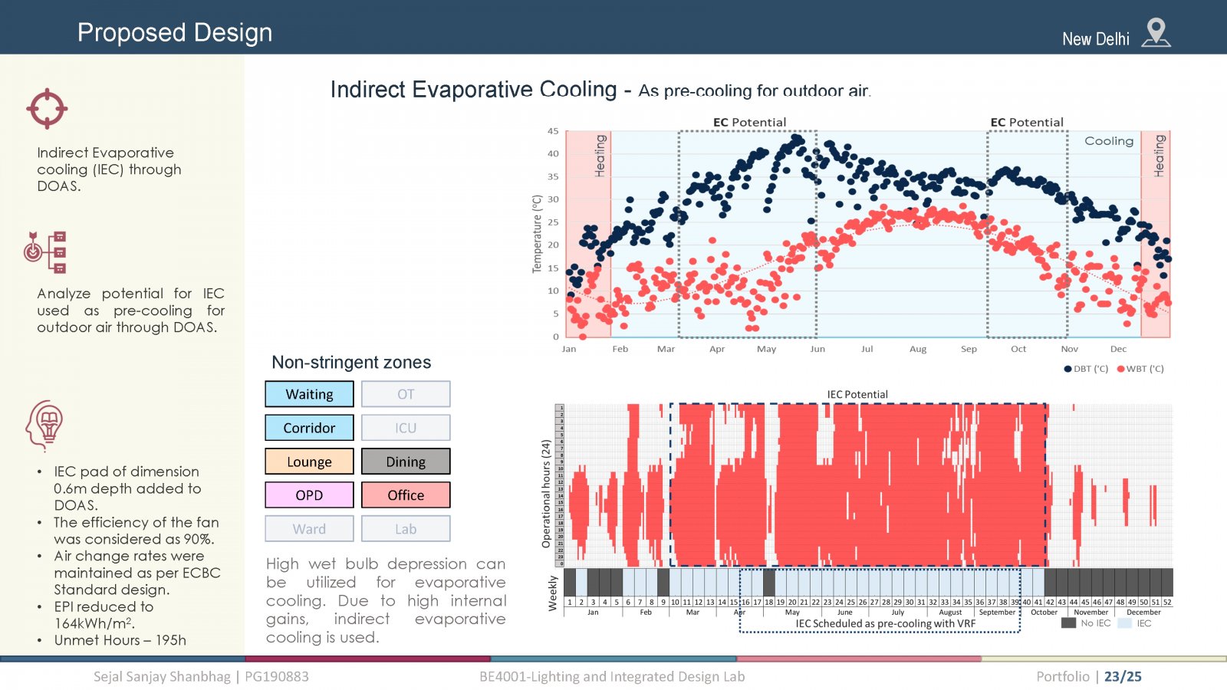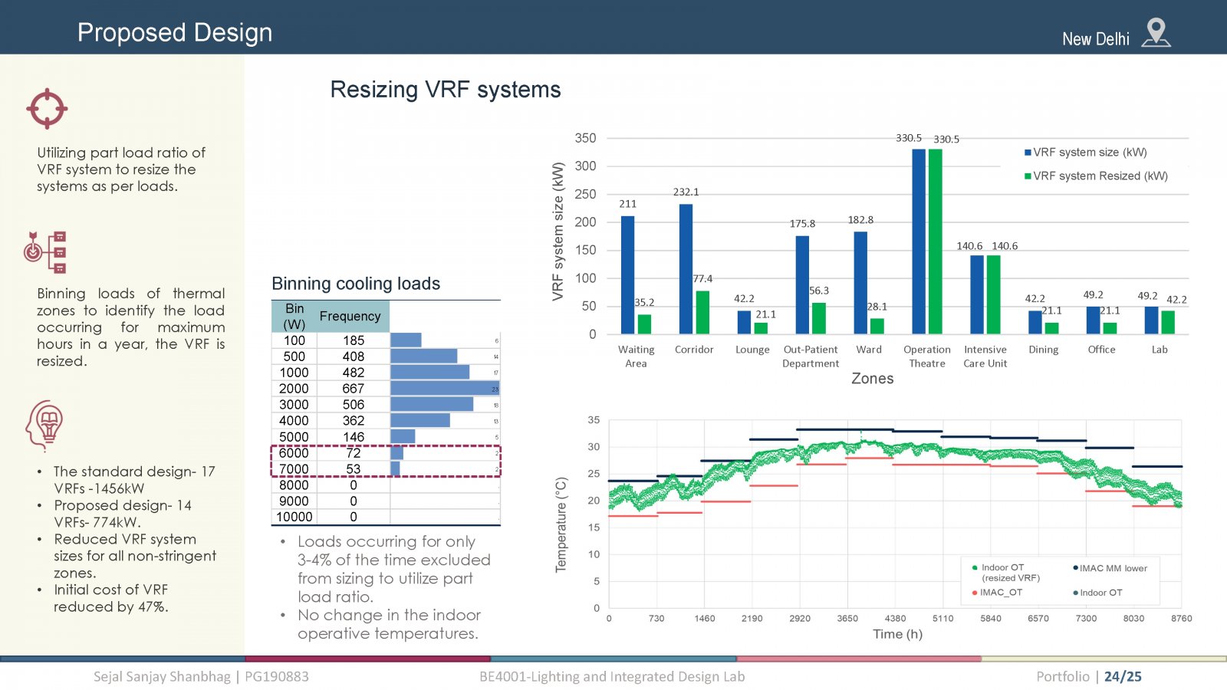Your browser is out-of-date!
For a richer surfing experience on our website, please update your browser. Update my browser now!
For a richer surfing experience on our website, please update your browser. Update my browser now!
A hospital located in New Delhi is studied to optimize energy consumption and building performance. The healthcare project is designed with G+6 with a total built-up area of 11851 sqm. New Delhi which lies under Composite region as per ECBC. The intervention of the energy performance analysis is carried out after the designing stage of the project and hence the measures taken accordingly. It was initiated by understanding the design if the structure, geometry, orientation and space types. The design was first developed for ECBC compliance and then the energy conservation measures were implemented on standard design for energy savings.
