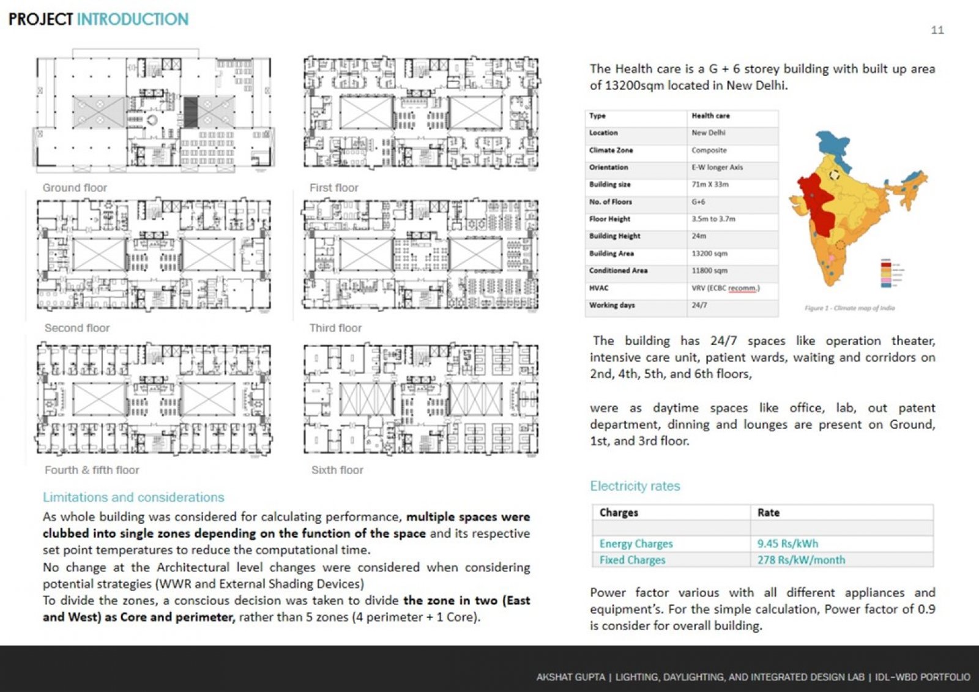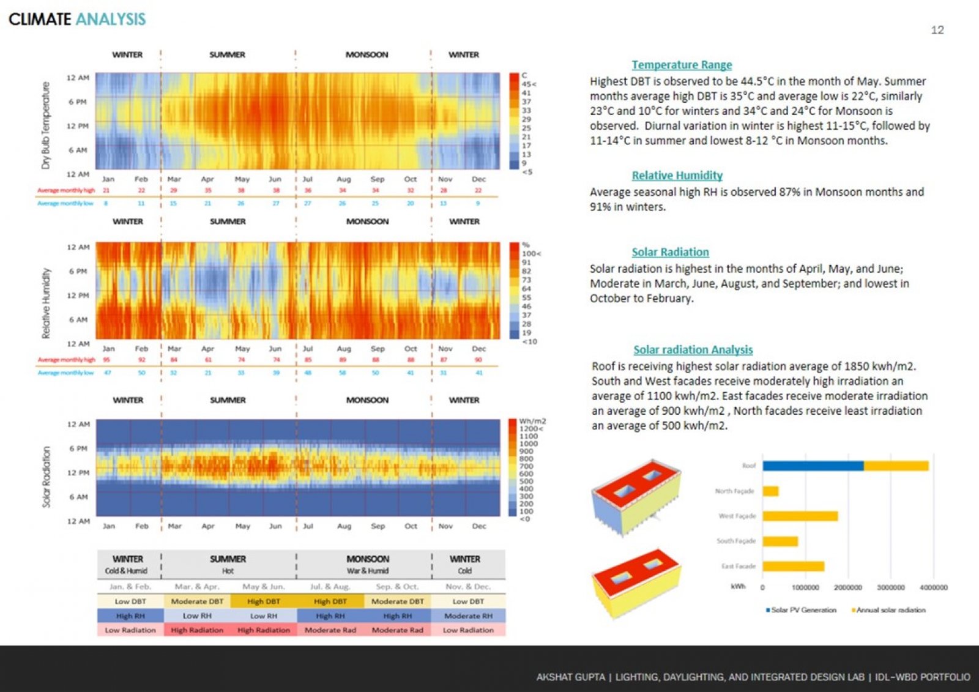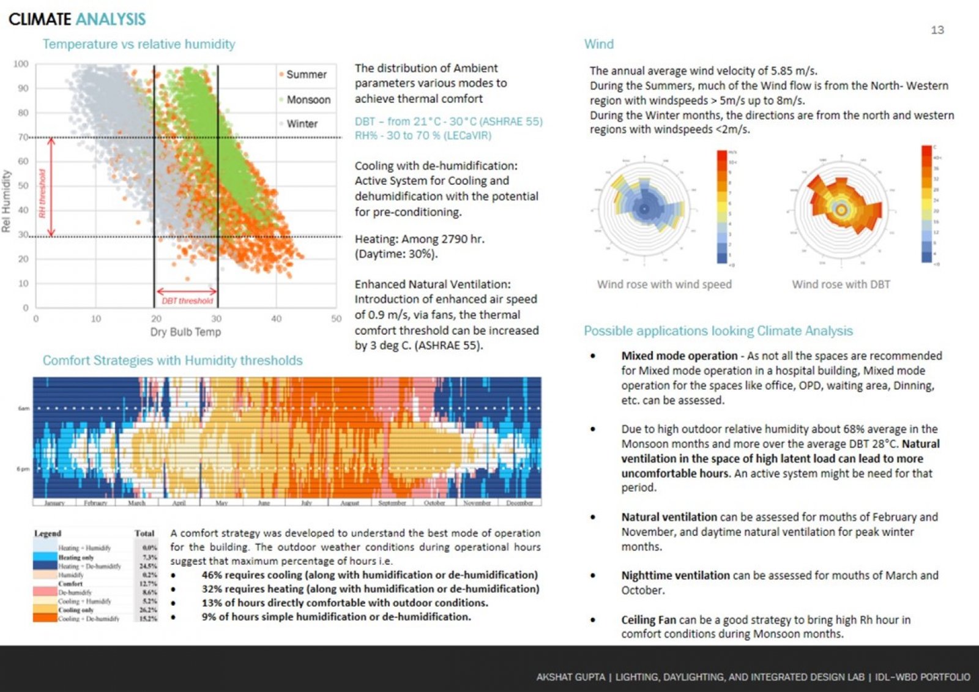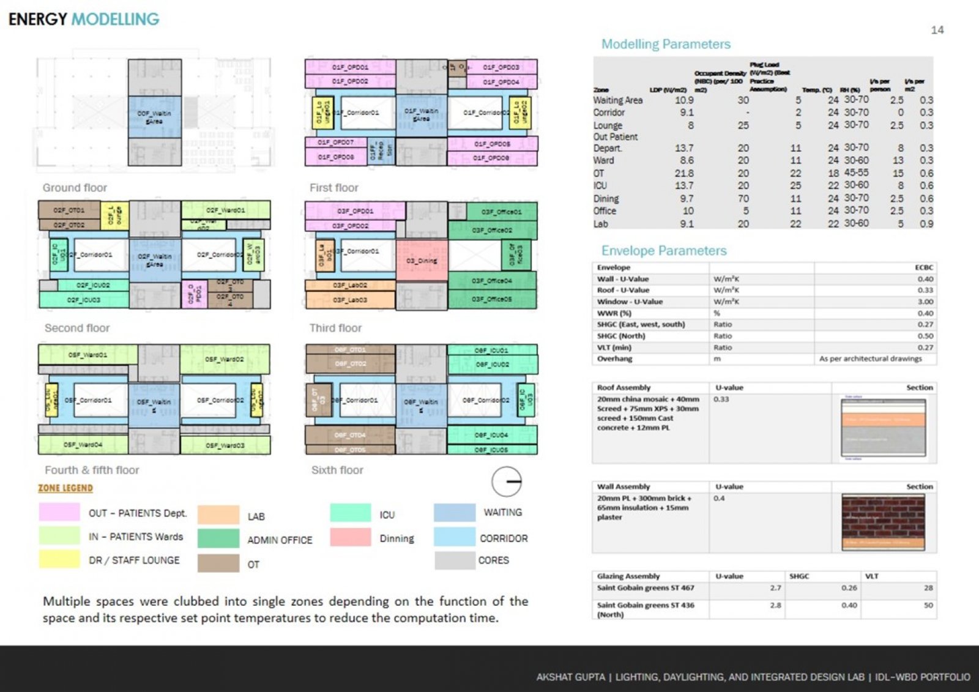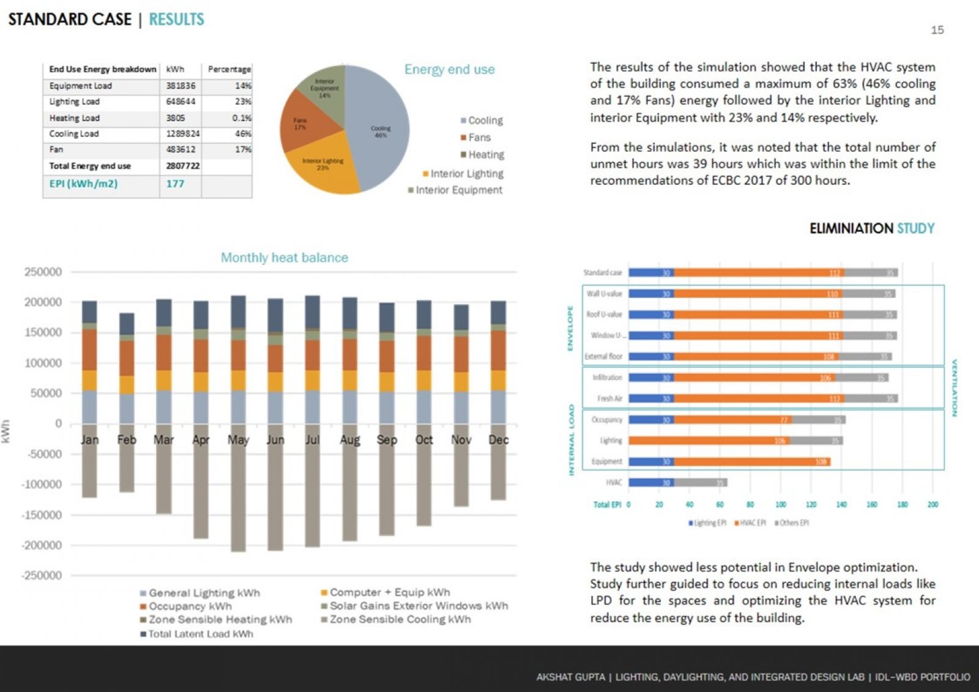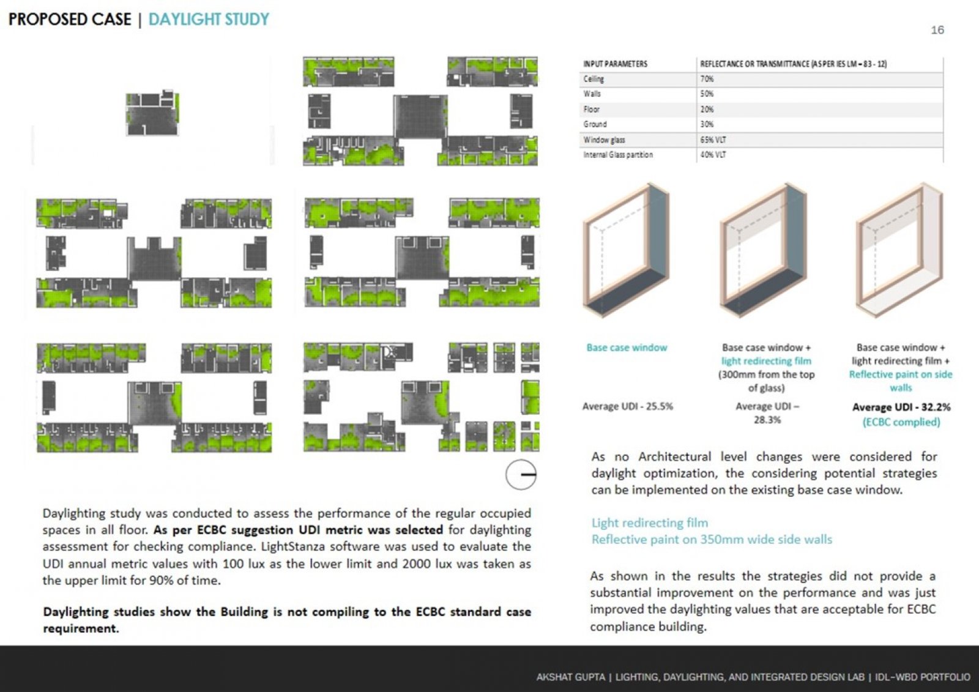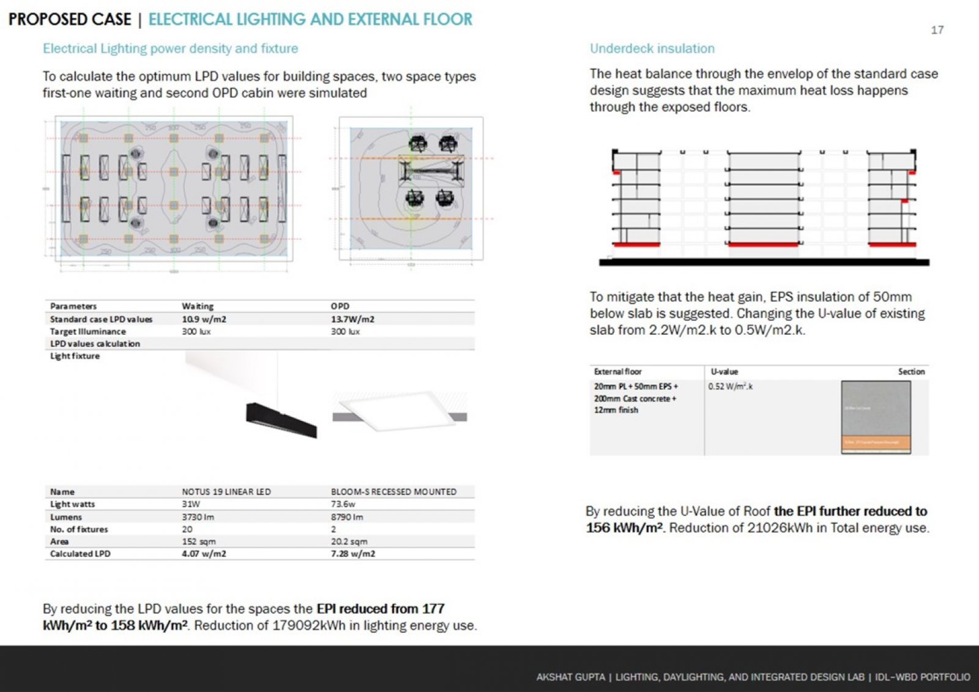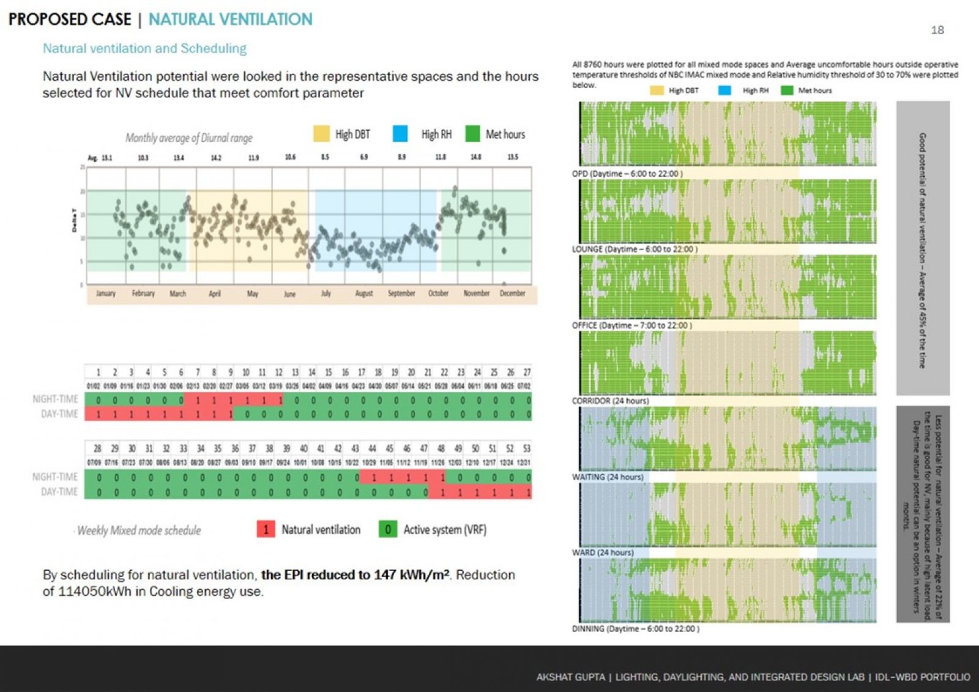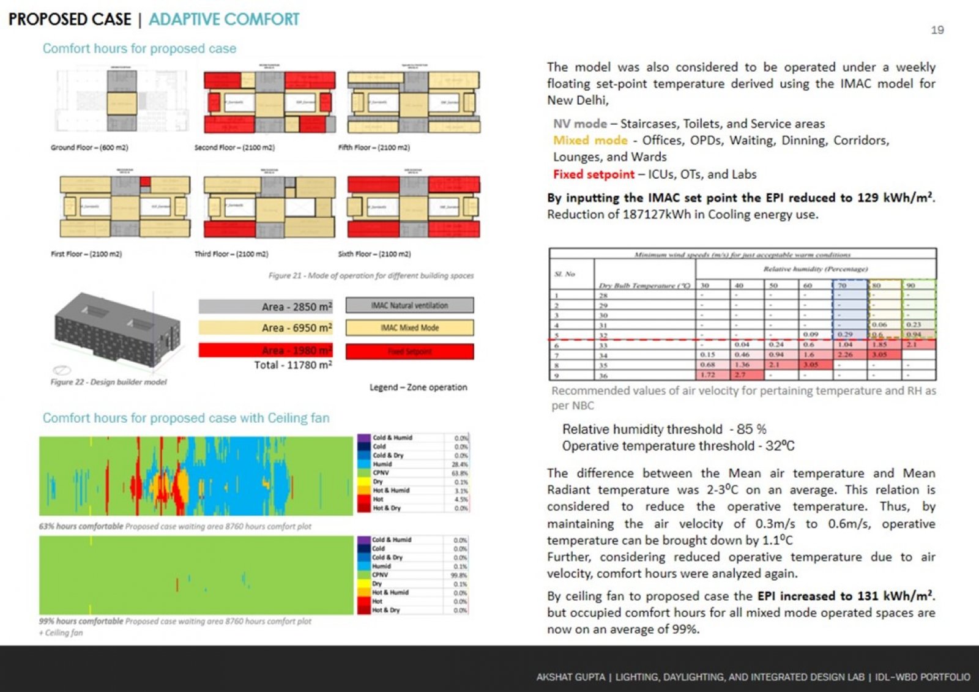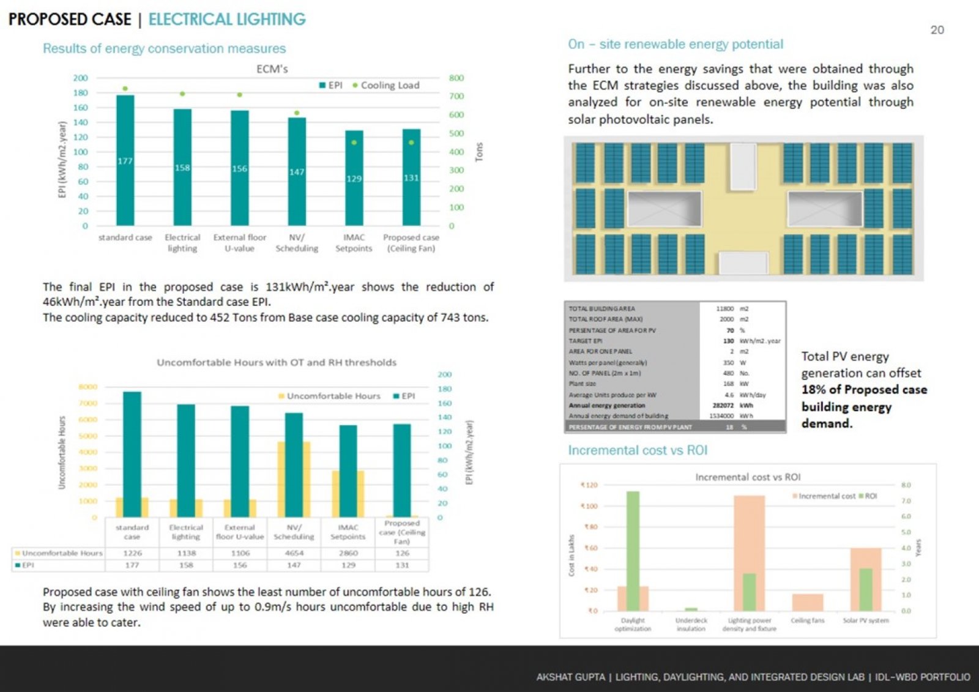Your browser is out-of-date!
For a richer surfing experience on our website, please update your browser. Update my browser now!
For a richer surfing experience on our website, please update your browser. Update my browser now!
The building has 24/7 spaces like operation theater, intensive care unit, patient wards, waiting and corridors on 2nd, 4th, 5th, and 6th floors, were as daytime spaces like office, lab, out patent department, dining and lounges are present on Ground, 1st, and 3rd floor.
