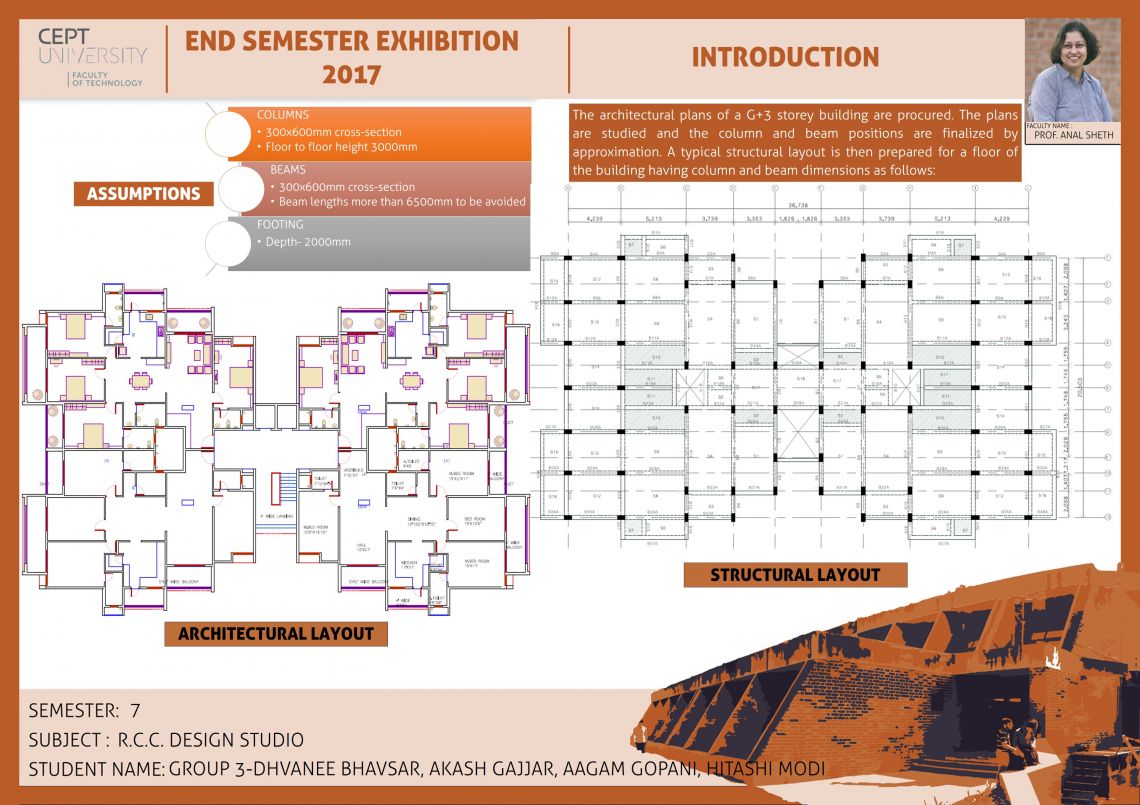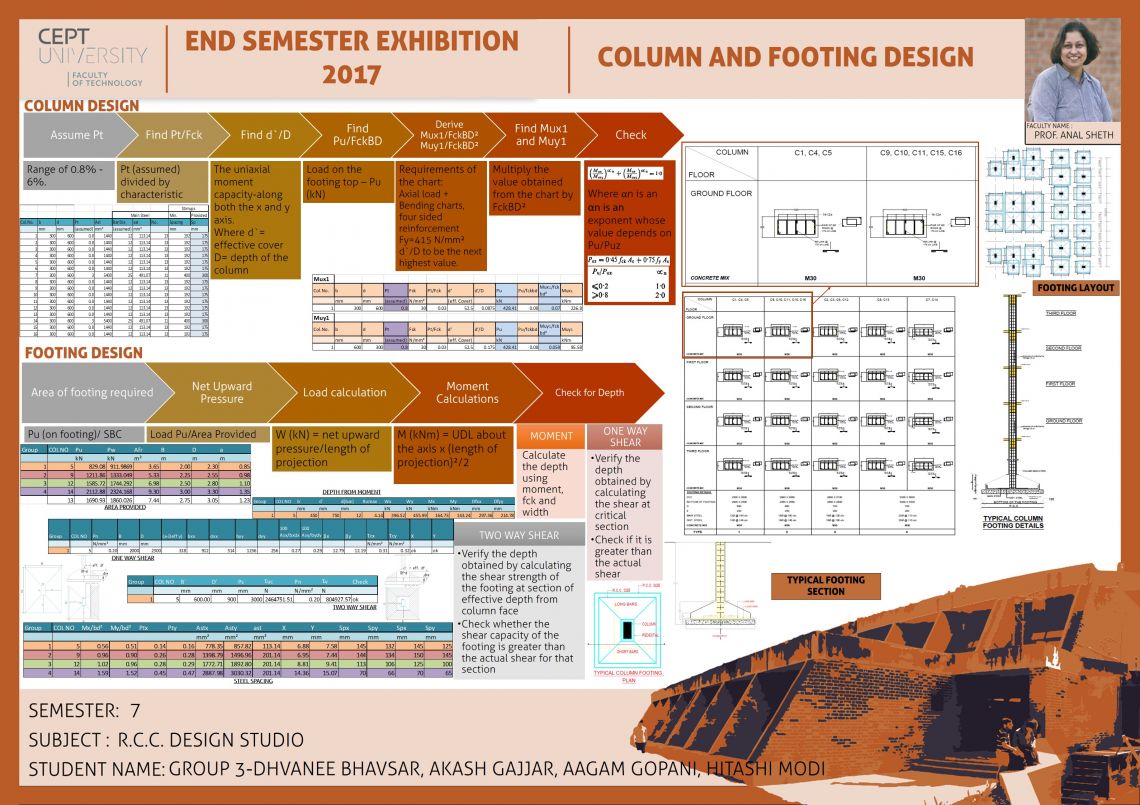Your browser is out-of-date!
For a richer surfing experience on our website, please update your browser. Update my browser now!
For a richer surfing experience on our website, please update your browser. Update my browser now!
Design and Detail of an R.C.C. building of G+3 storey was done with the aid of an architectural plan. The elements studied and designed during the course of the semester were: Slabs, Beams, Columns and Footings. The design was based solely on gravitational loads, refraining earthquake or ductile detailing. References used- IS:456 (2000), SP:34 (1987), SP:16 (1980), SP :24 (1983)



