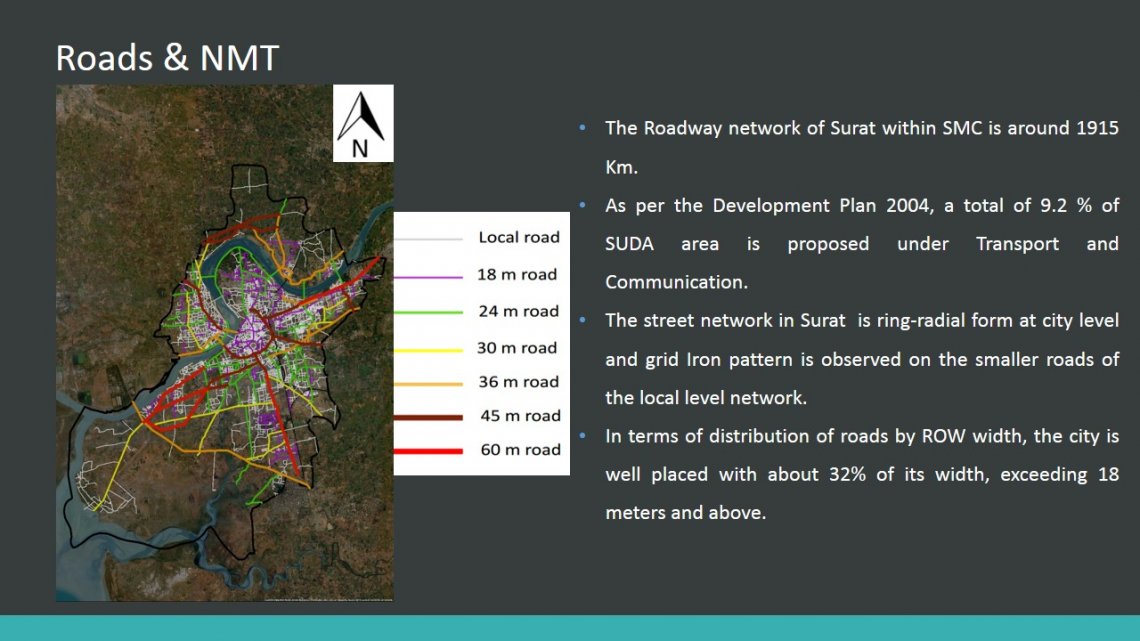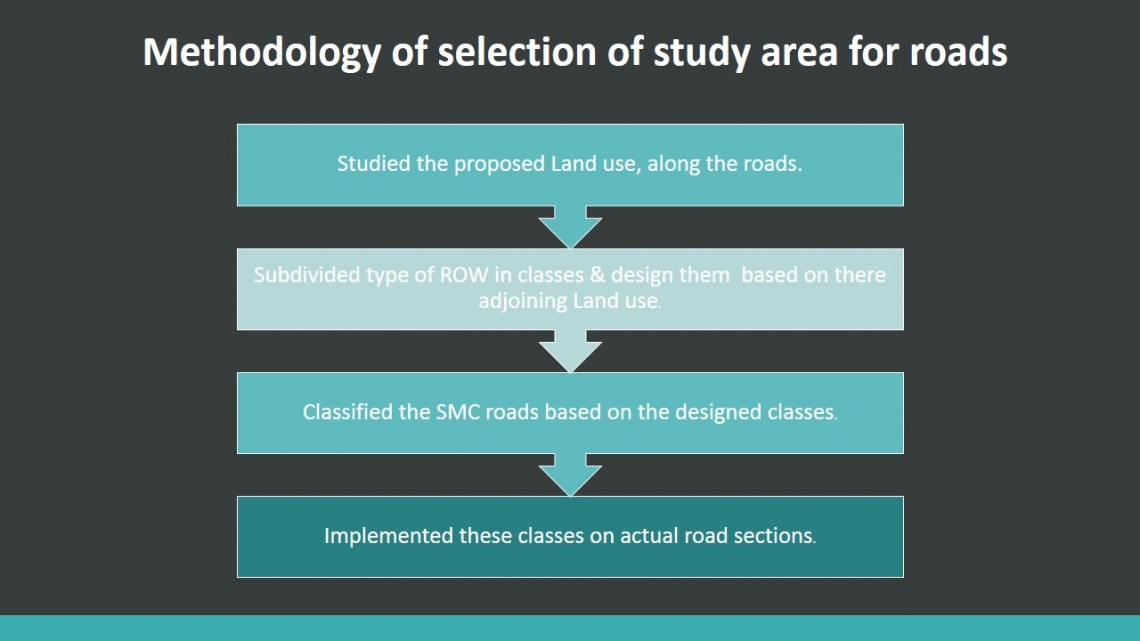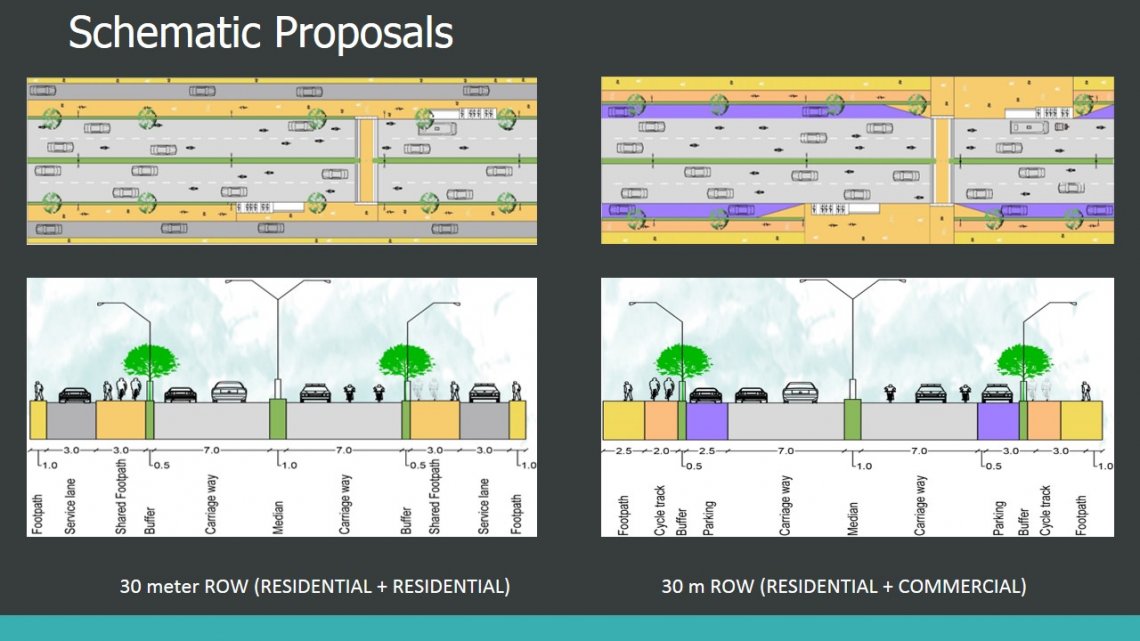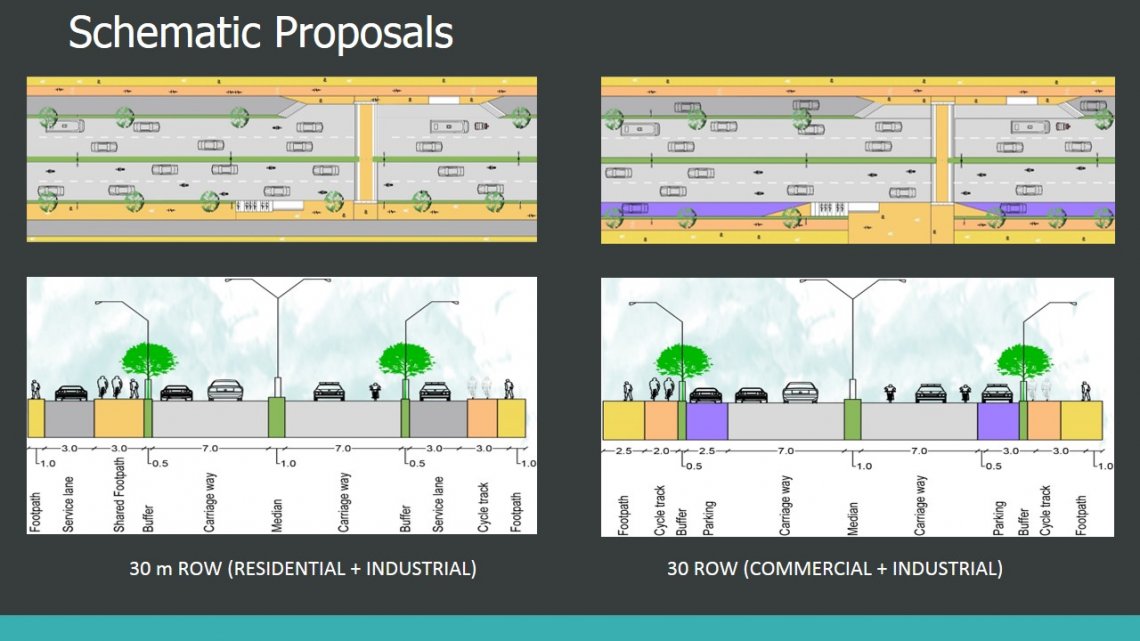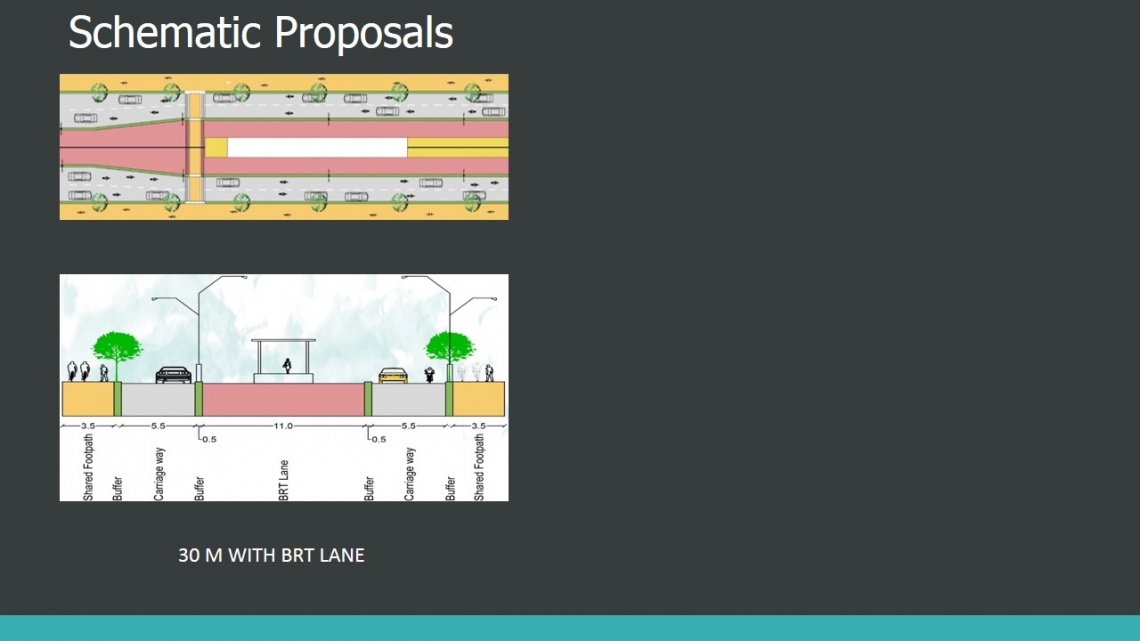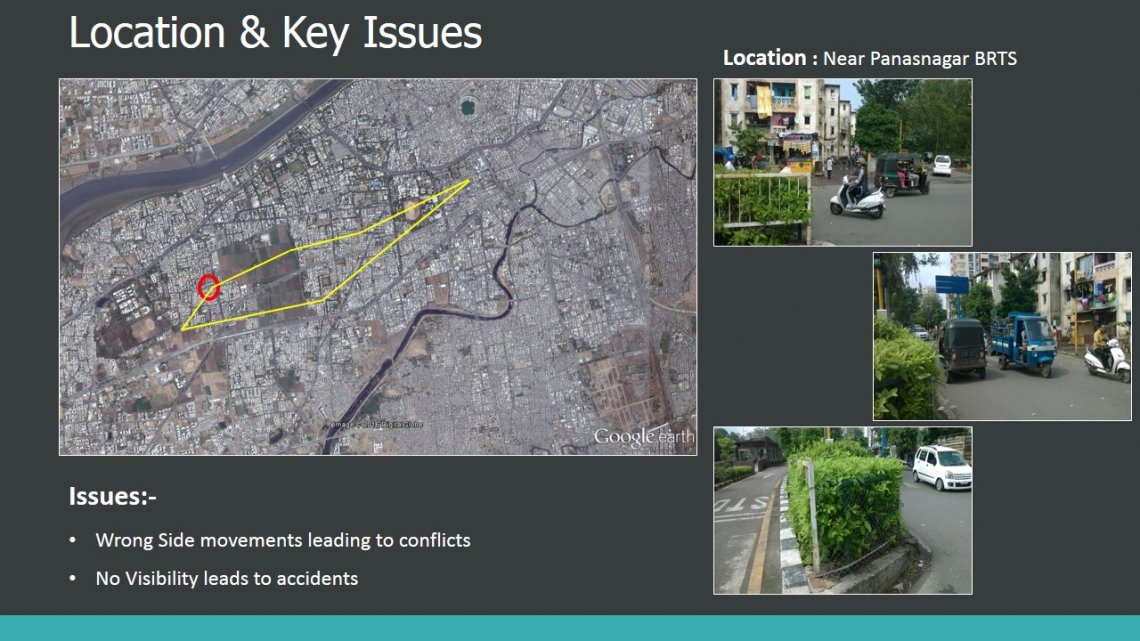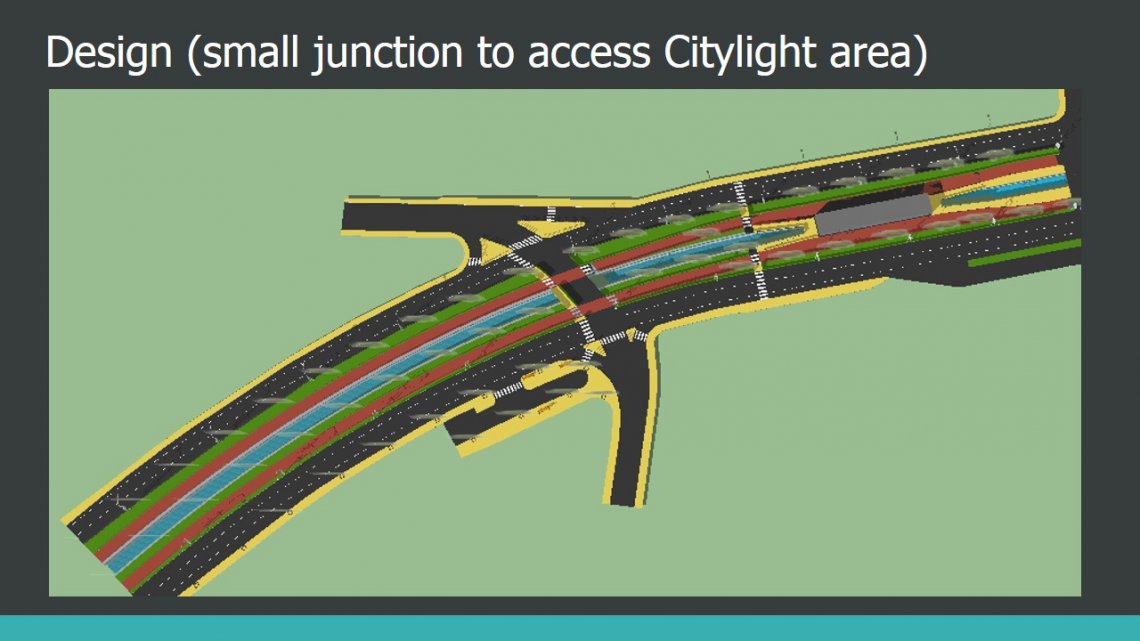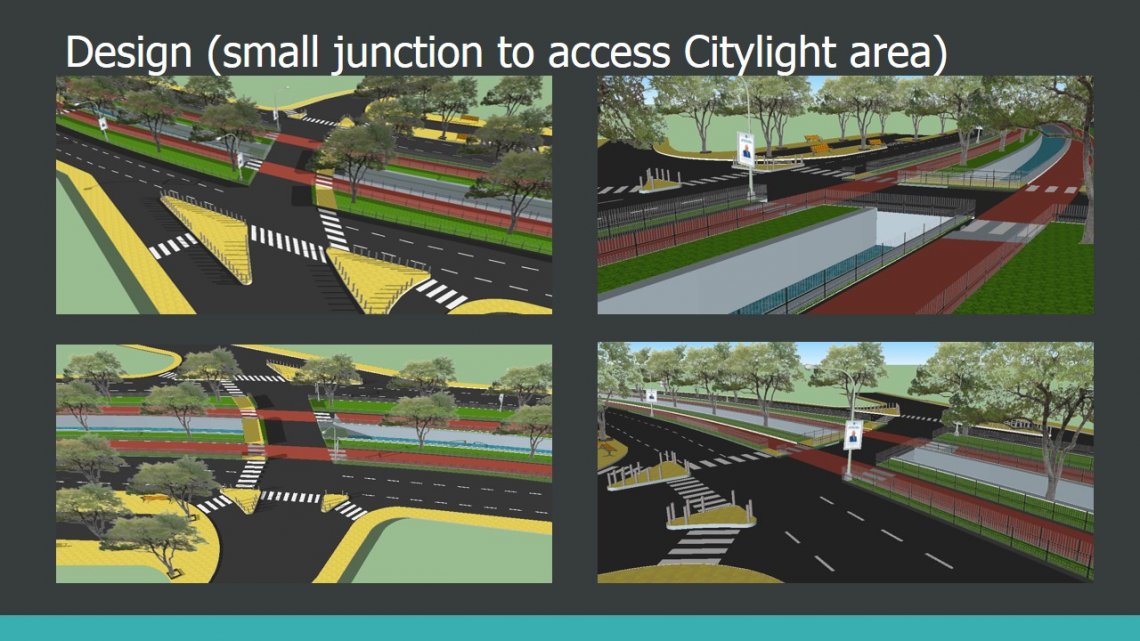Your browser is out-of-date!
For a richer surfing experience on our website, please update your browser. Update my browser now!
For a richer surfing experience on our website, please update your browser. Update my browser now!
This studio focuses on the preparation of a detailed project report for the urban transport infrastructure of a Surat city. It entails elements like detailed design, schematic design, costing, financing, and implementation mechanism.
