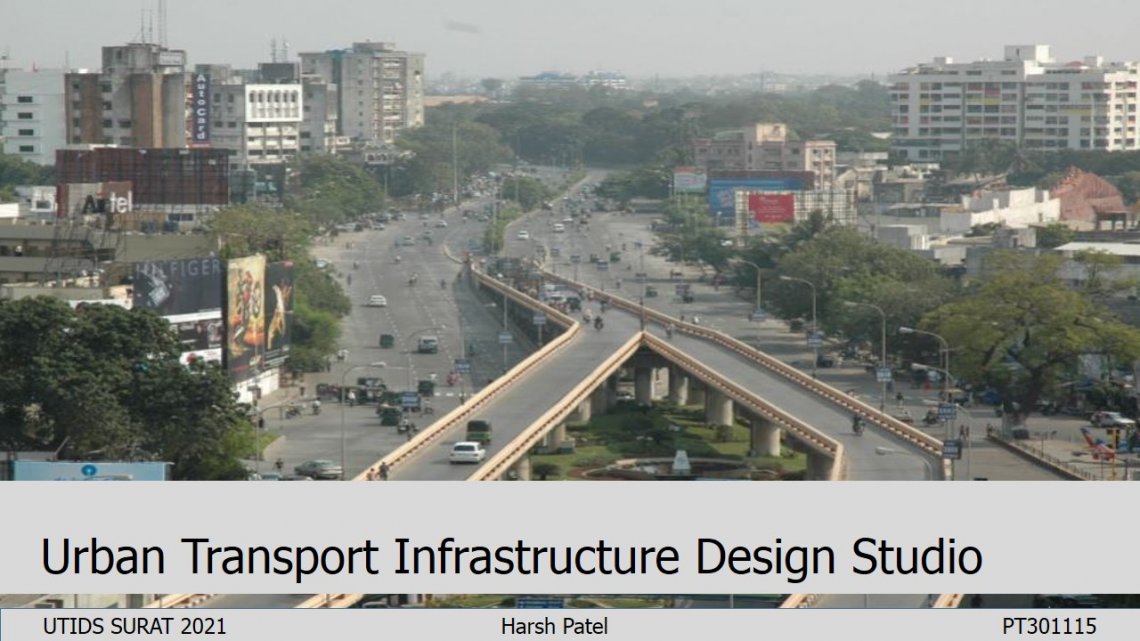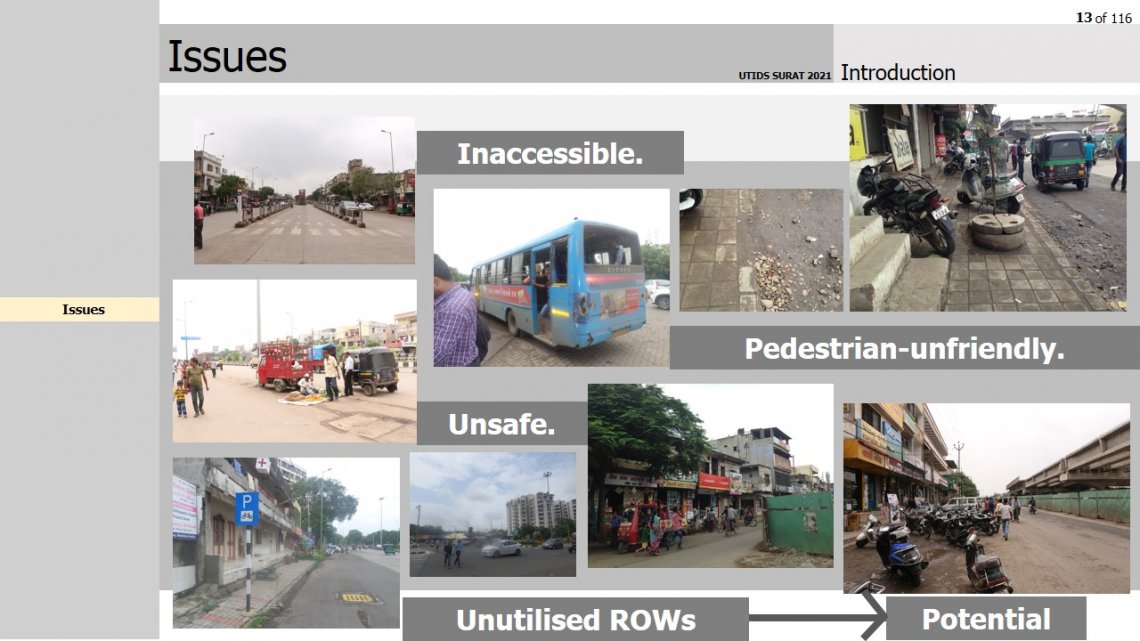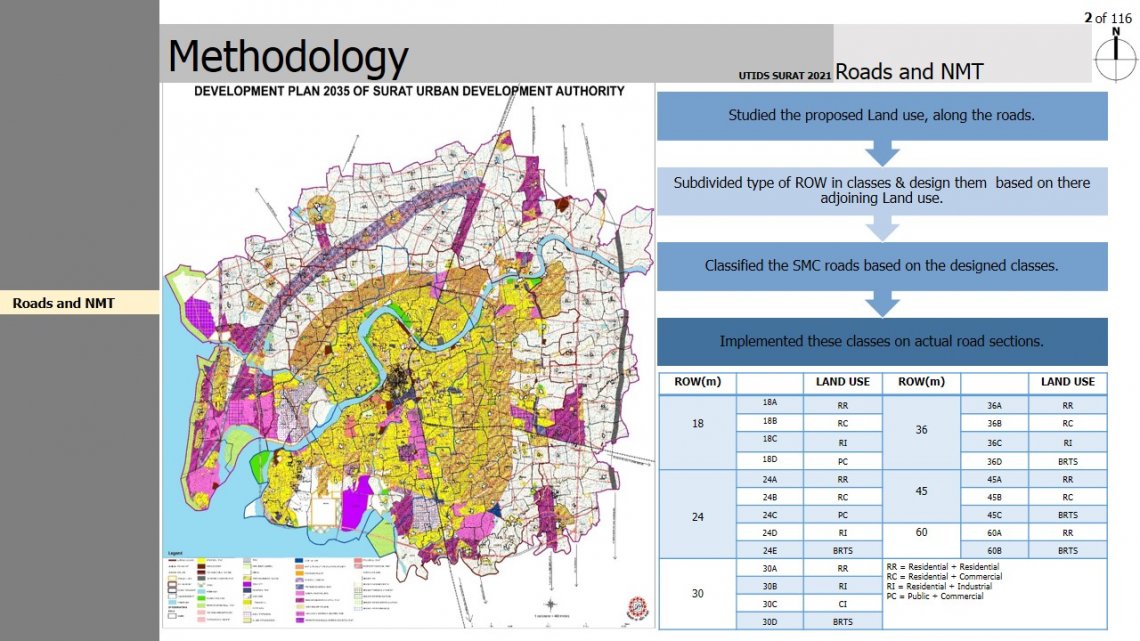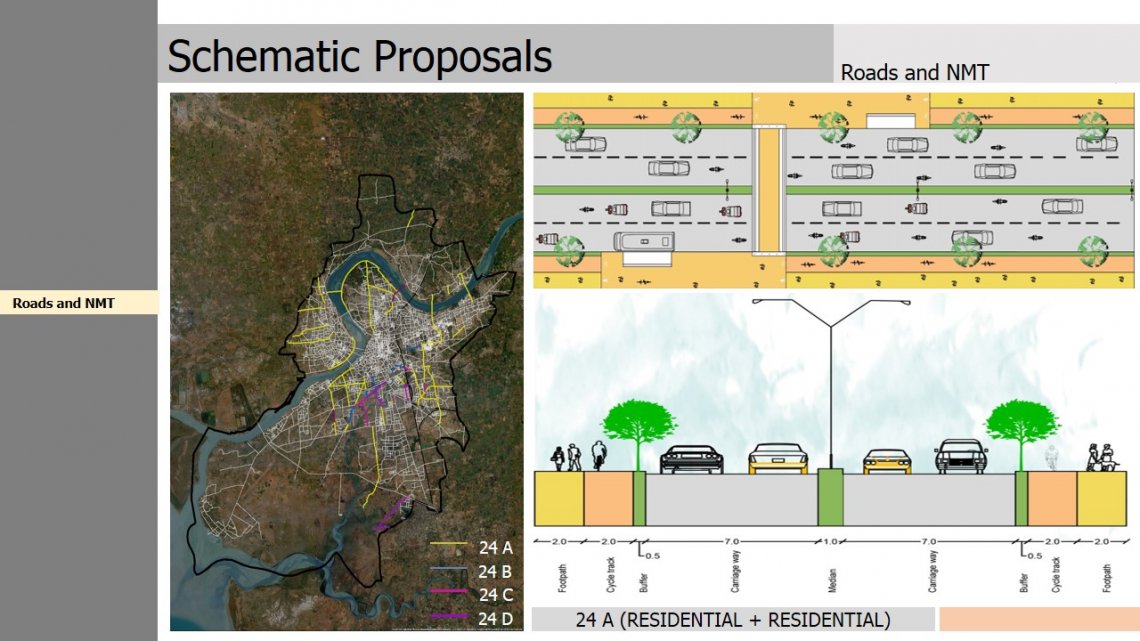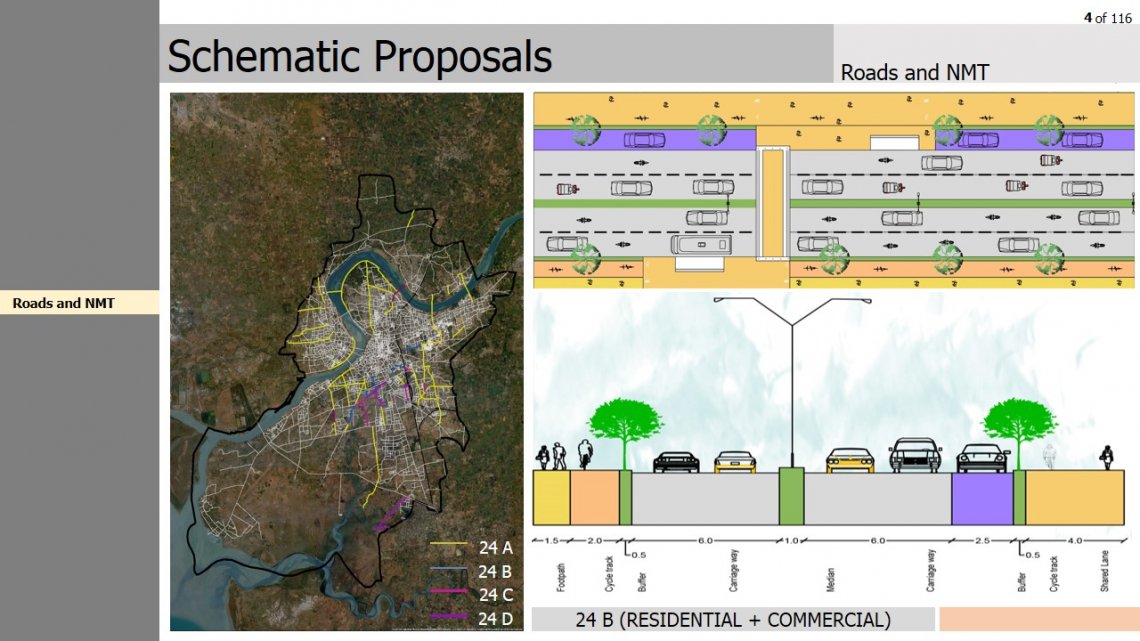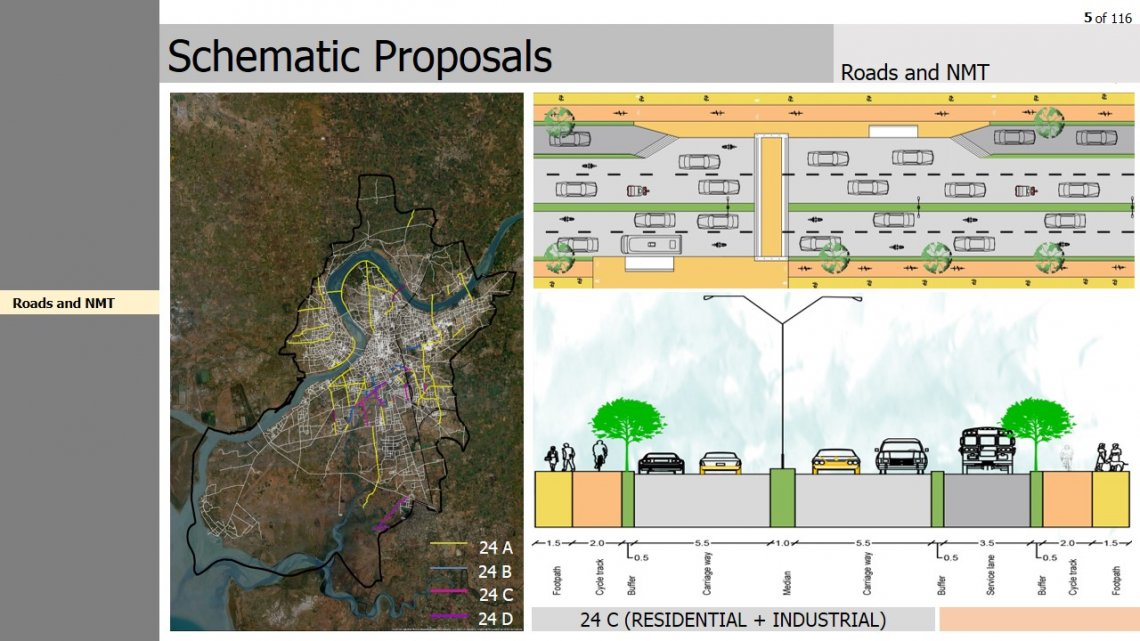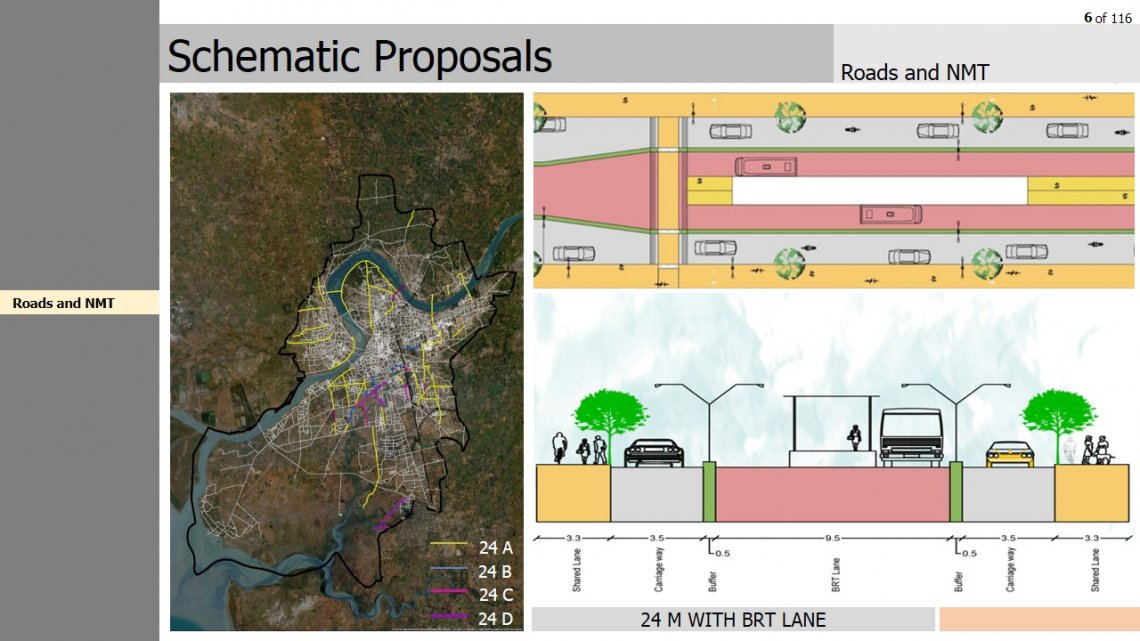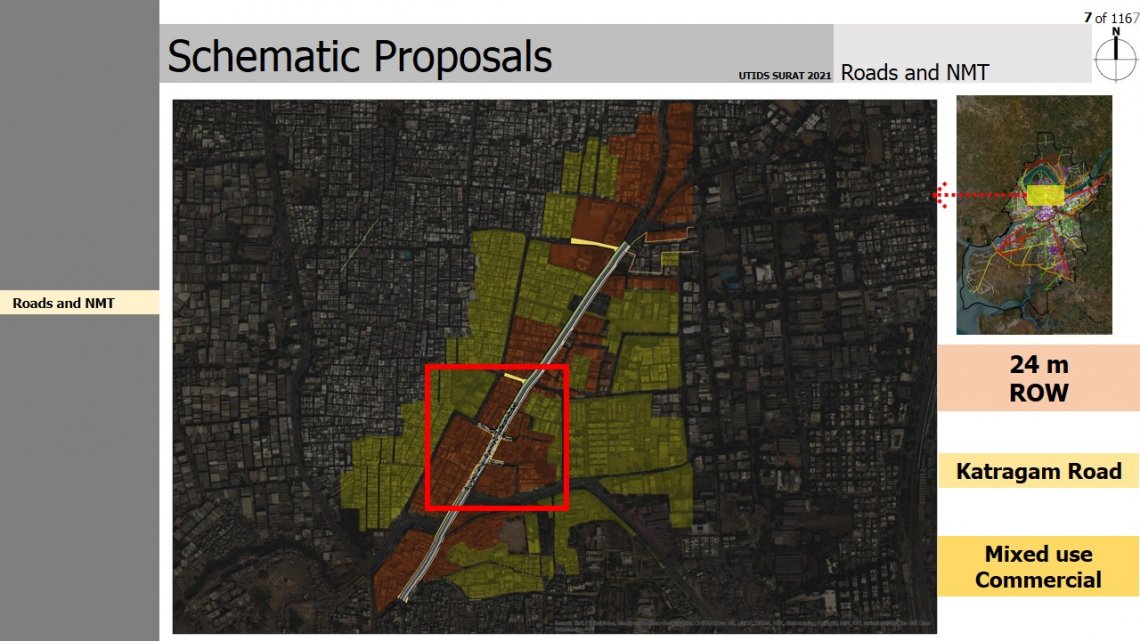Your browser is out-of-date!
For a richer surfing experience on our website, please update your browser. Update my browser now!
For a richer surfing experience on our website, please update your browser. Update my browser now!
To develop urban transport infrastructure for an Indian city (Surat), focus on analysing existing situation and developing design solutions. The project focused on identifying problem areas in the city and redesigning those areas to address the prevailing problems.
