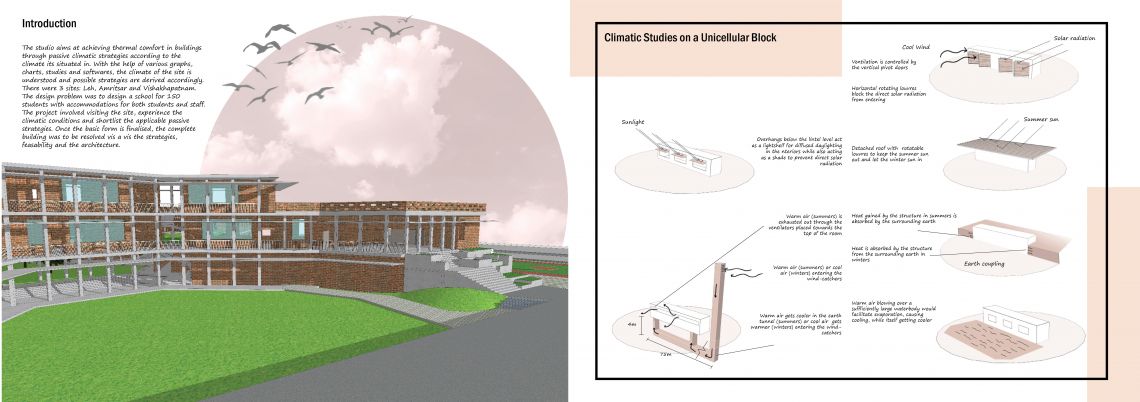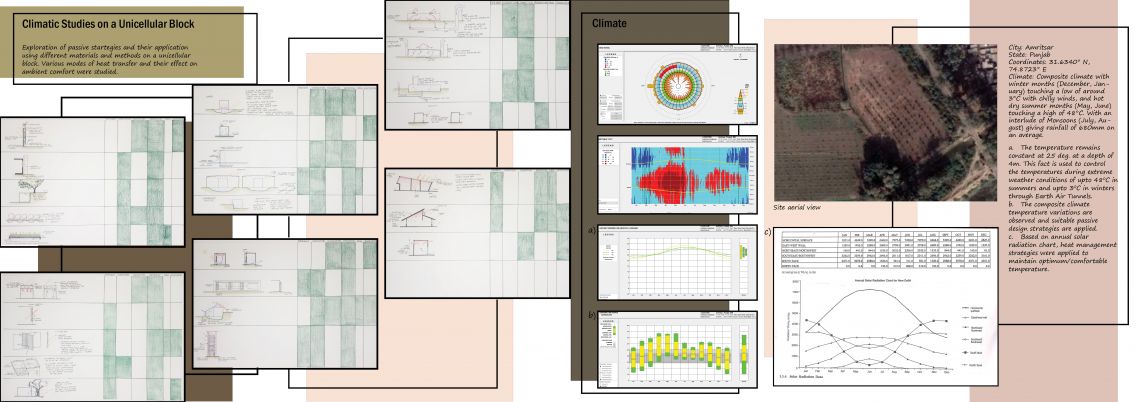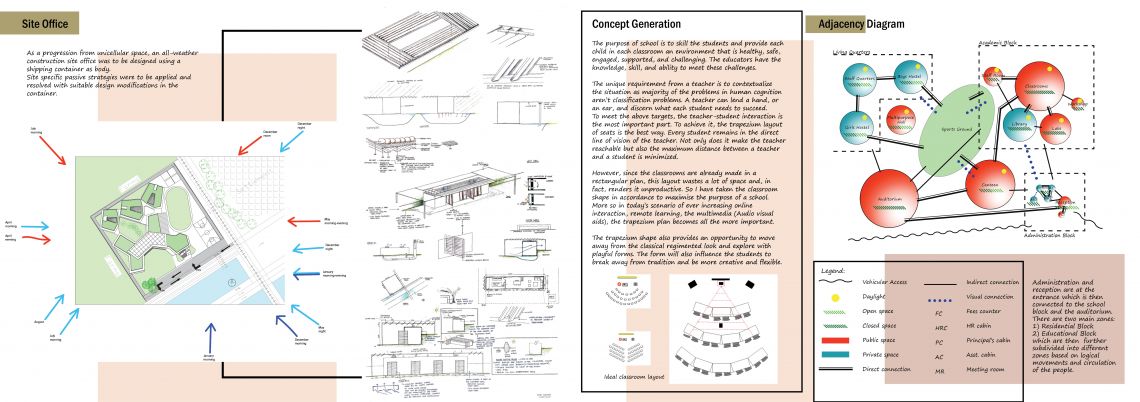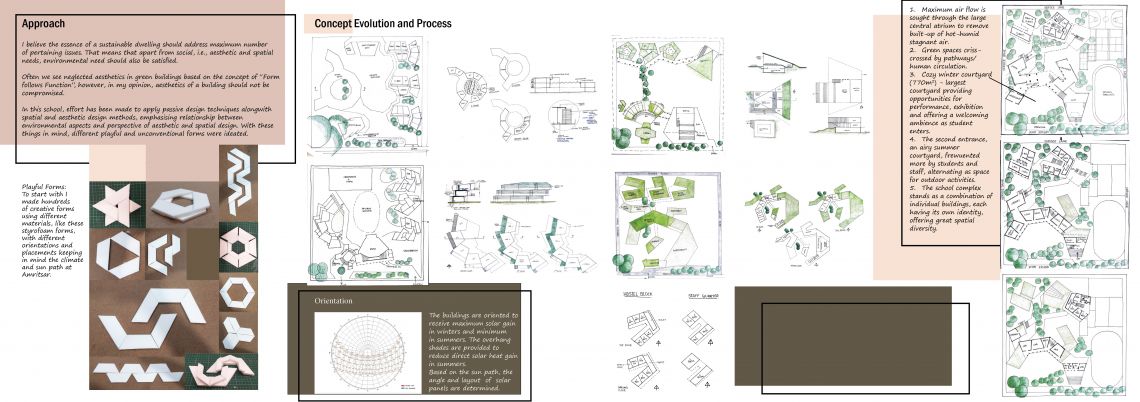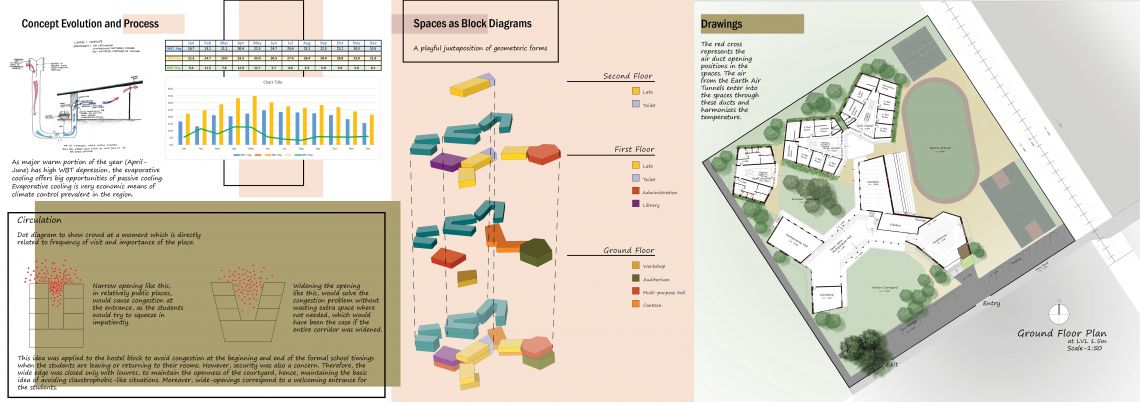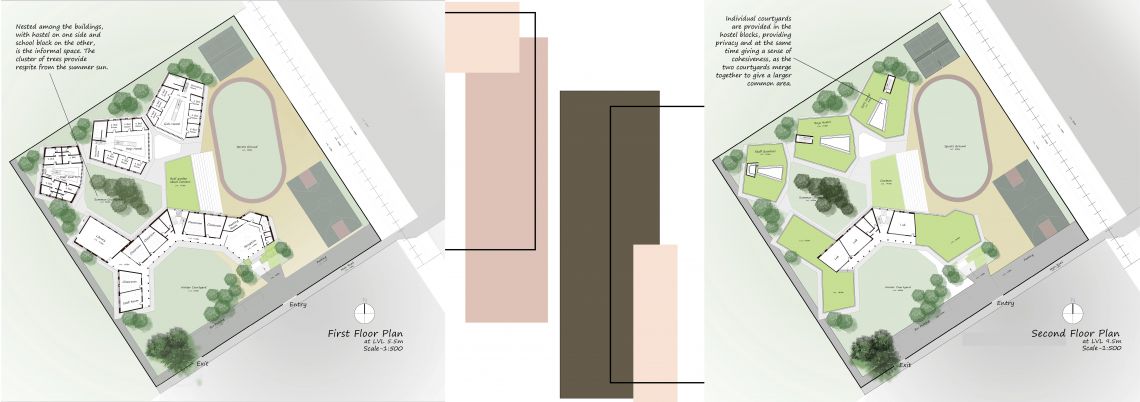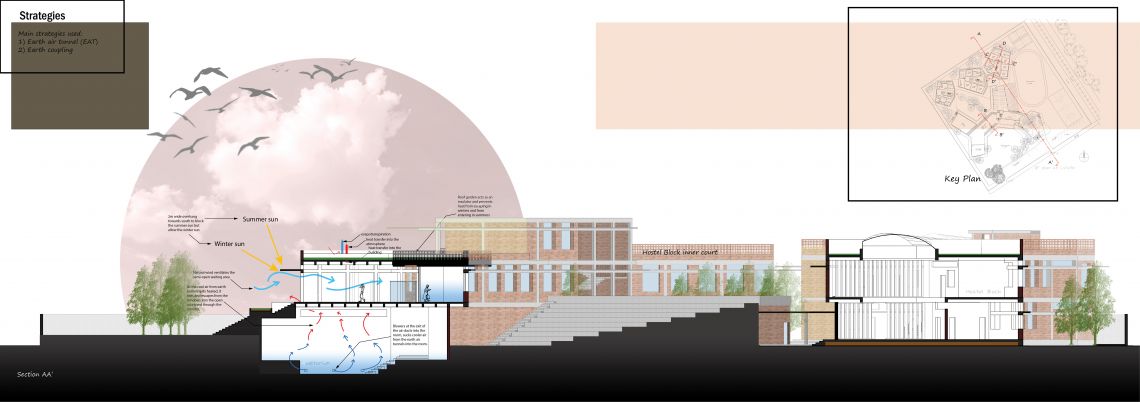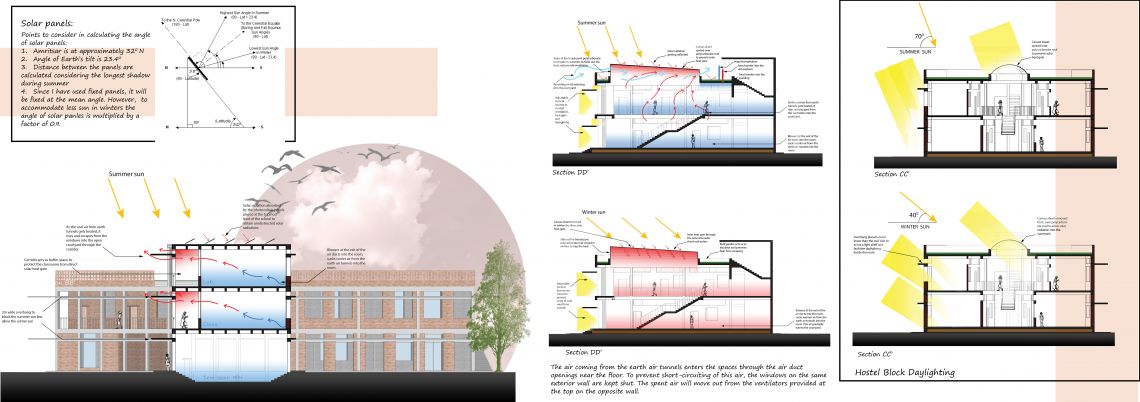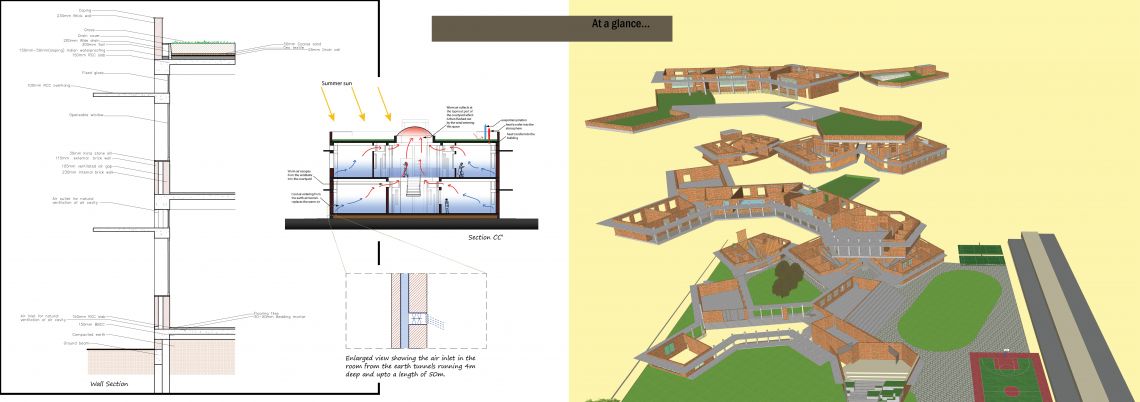Your browser is out-of-date!
For a richer surfing experience on our website, please update your browser. Update my browser now!
For a richer surfing experience on our website, please update your browser. Update my browser now!
The aim was to design a school, for students of grade 8-12, which achieves thermal comfort through passive climatic strategies according to the climate. The school sits on the farms on the outskirts of Amritsar. Amritsar has a composite climate with winter months touching a low of around 3°C with chilly winds, and hot dry summer months touching a high of 48°C, with an interlude of Monsoons, giving rainfall of 680mm on an average. The school attempts to merge itself into the green farms surrounding it, with the help of green roof and ample vegetation, in order to retain the character of the existing landscape. Special effort was made to incorporate the existing trees into the design instead of clearing them and planting new ones according to the design. Maximum opportunities for interactions are provided through various gathering spaces with varying degrees of openness and privacy. The main strategies used are Earth-air tunnels and earth coupling. The design primarily includes the vernacular typology of courtyards. Basic concept of trapezium modules was derived from the modern ideologies of education system which proposes a trapezium and staggered layout of desks for a better student-teacher interaction.
