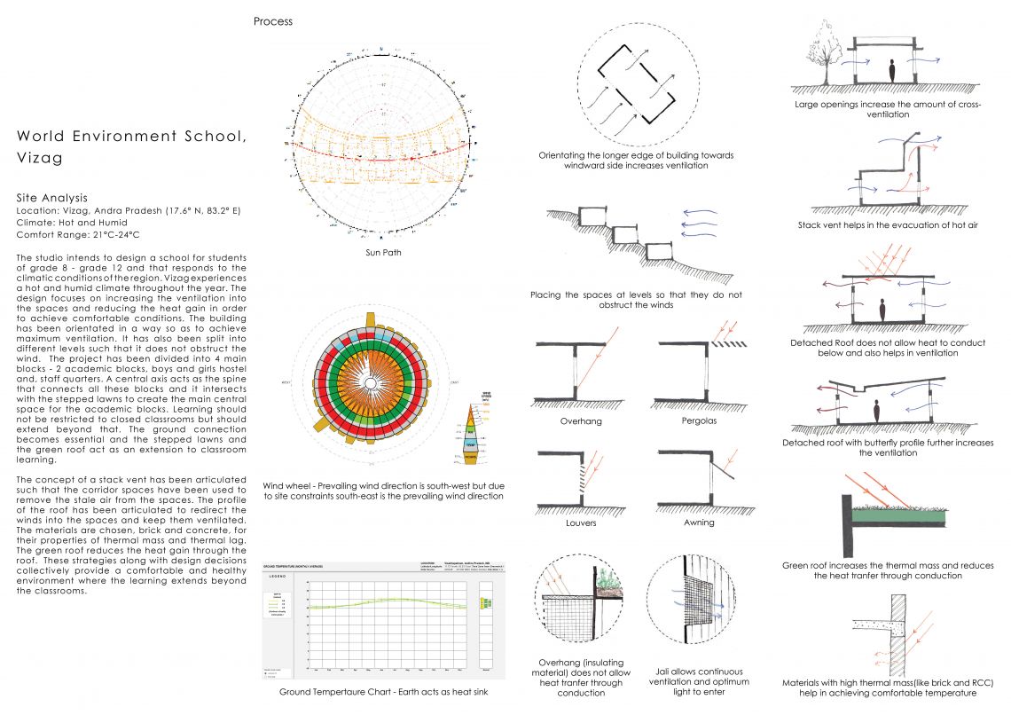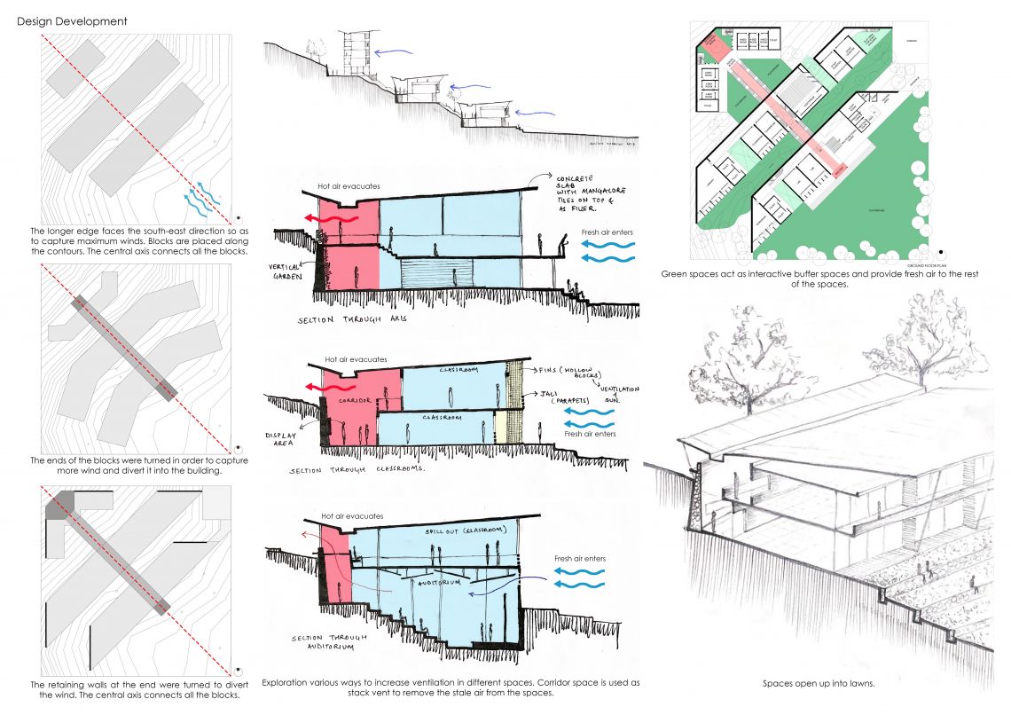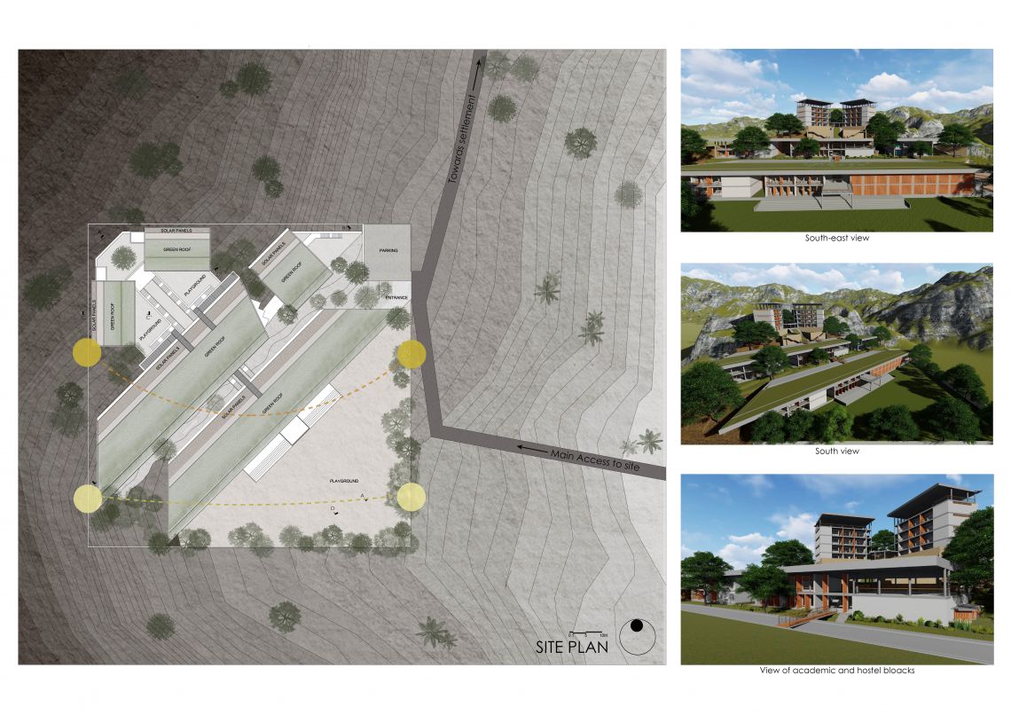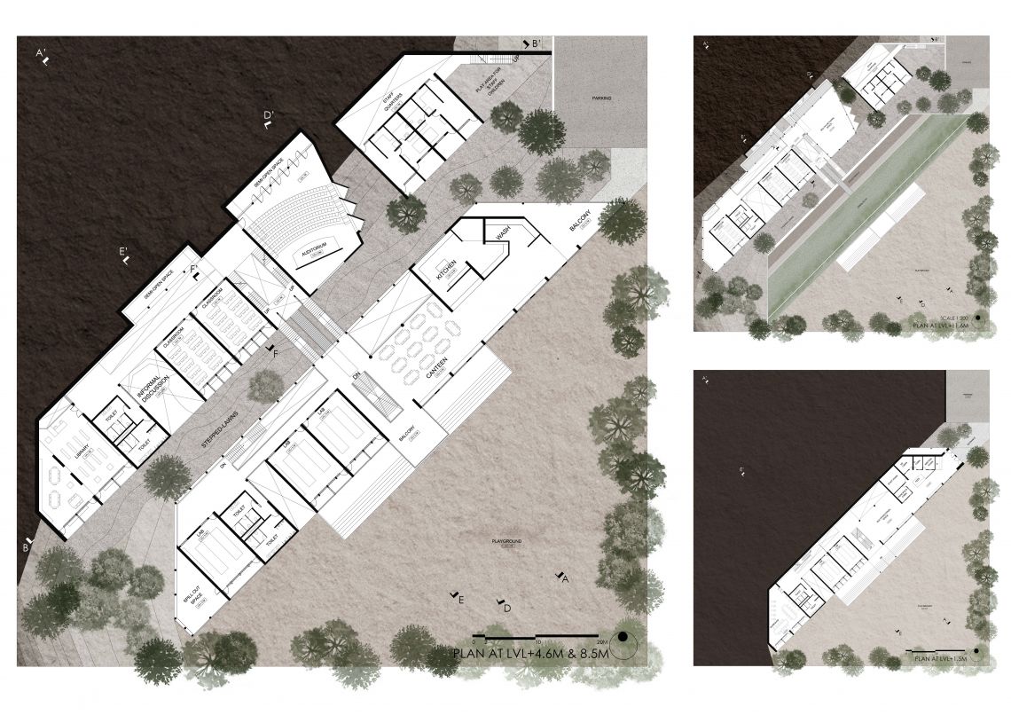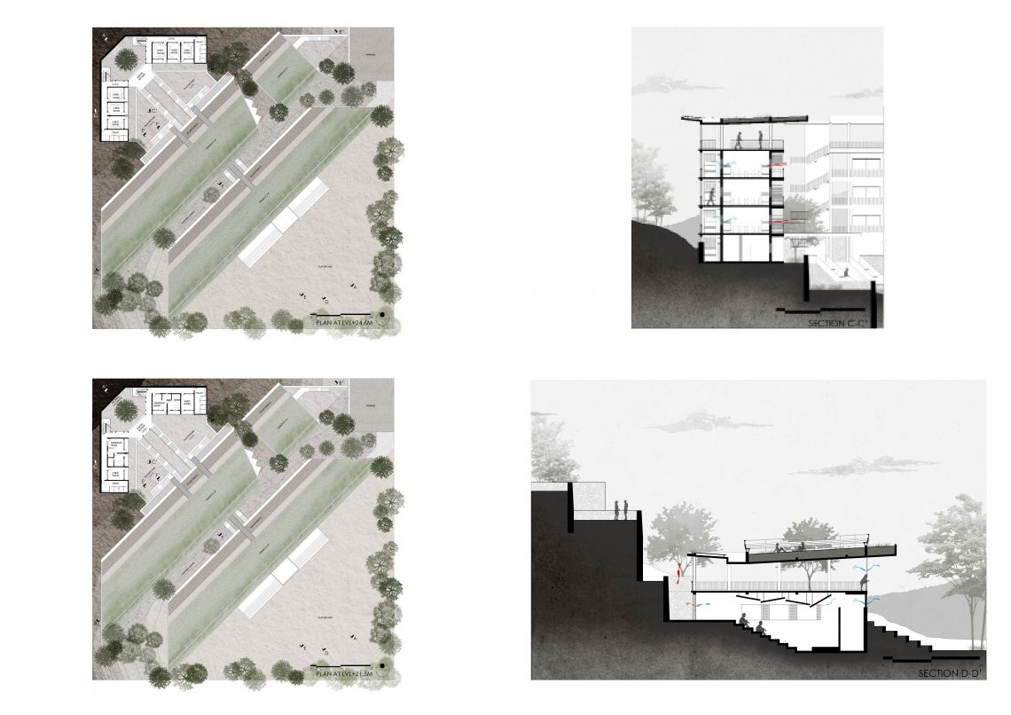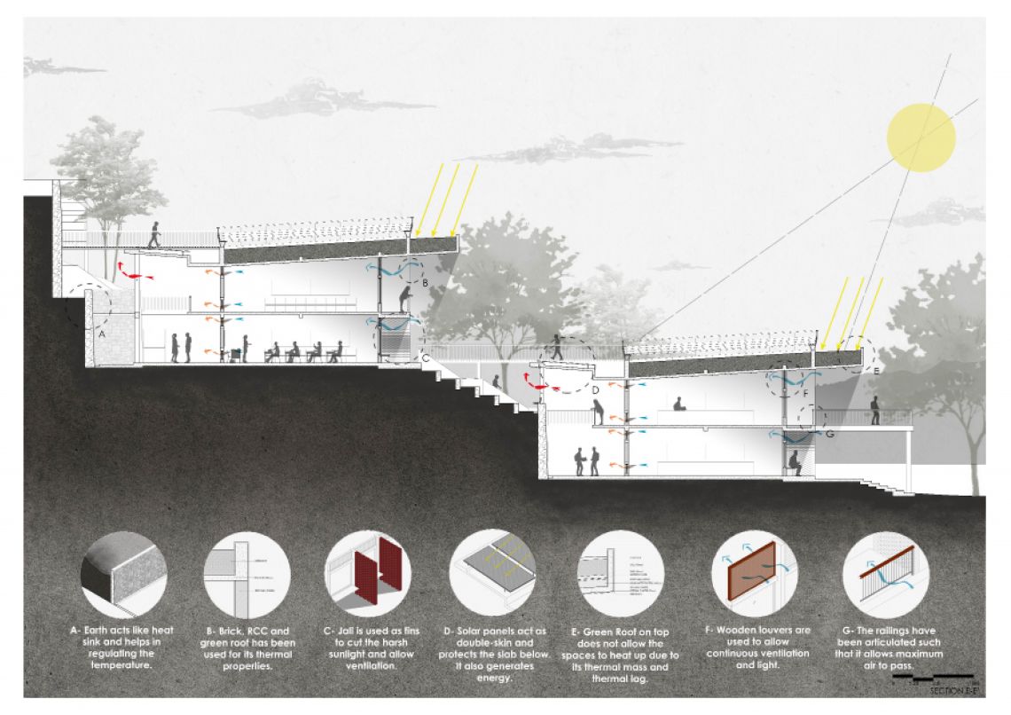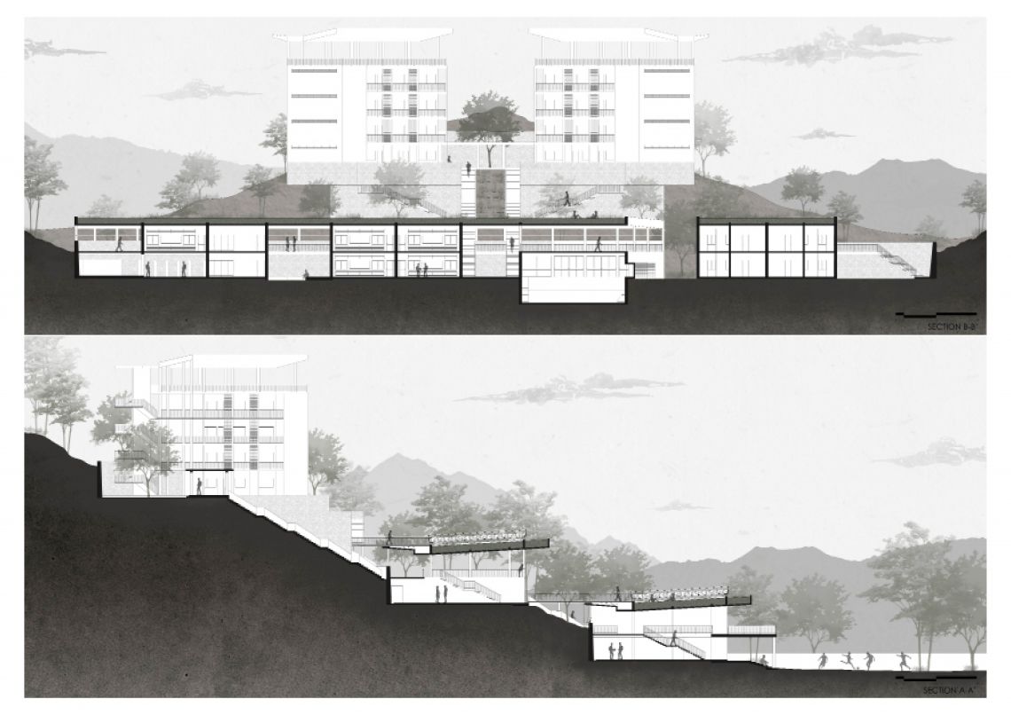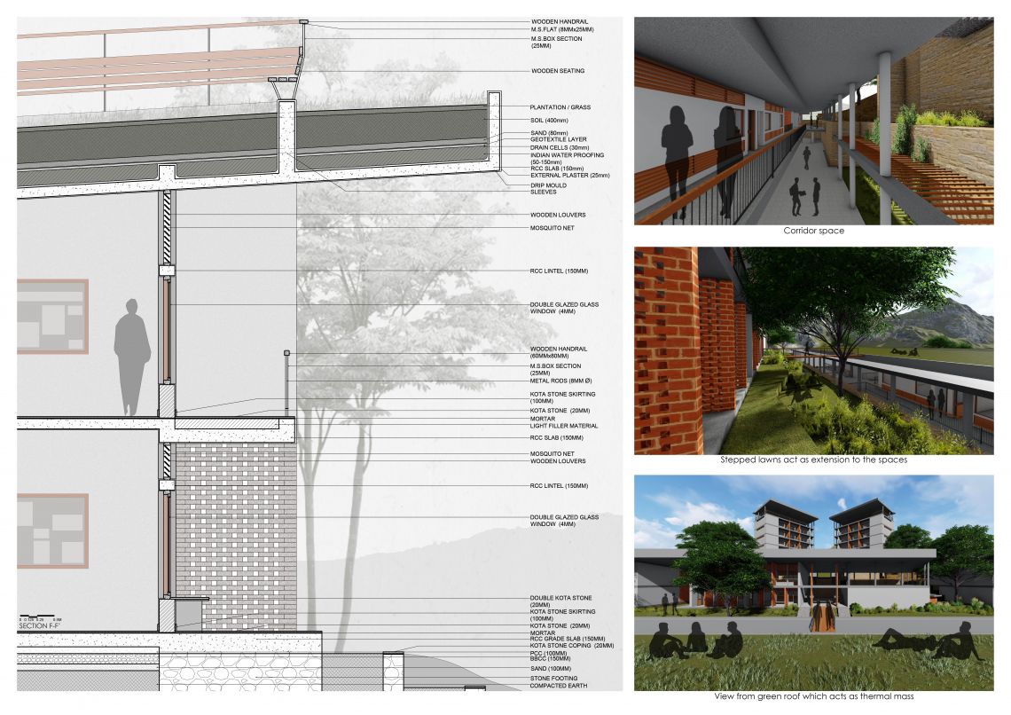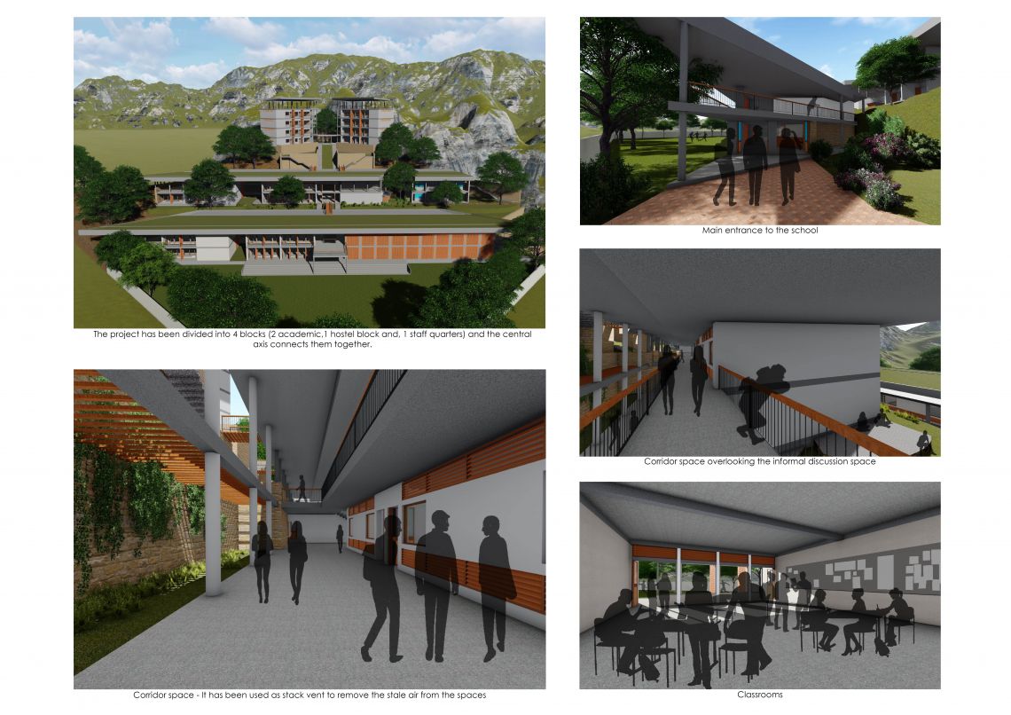Your browser is out-of-date!
For a richer surfing experience on our website, please update your browser. Update my browser now!
For a richer surfing experience on our website, please update your browser. Update my browser now!
The studio intends to design a school for students of grade 8 - grade 12 and that responds to the climatic conditions of the region. Vizag experiences a hot and humid climate throughout the year. The design focuses on increasing the ventilation into the spaces and reducing the heat gain in order to achieve comfortable conditions. The building has been orientated in a way so as to achieve maximum ventilation. It has also been split into different levels such that it does not obstruct the wind. The project has been divided into 4 main blocks - 2 academic blocks, boys and girls hostel and, staff quarters. A central axis acts as the spine that connects all these blocks and it intersects with the stepped lawns to create the main central space for the academic blocks. Learning should not be restricted to closed classrooms but should extend beyond that. The ground connection becomes essential and the stepped lawns and the green roof act as an extension to classroom learning.
The concept of a stack vent has been articulated such that the corridor spaces have been used to remove the stale air from the spaces. The profile of the roof has been articulated to redirect the winds into the spaces and keep them ventilated. The materials are chosen, brick and concrete, for their properties of thermal mass and thermal lag. The green roof reduces the heat gain through the roof. These strategies along with design decisions collectively provide a comfortable and healthy environment where the learning extends beyond the classrooms.
