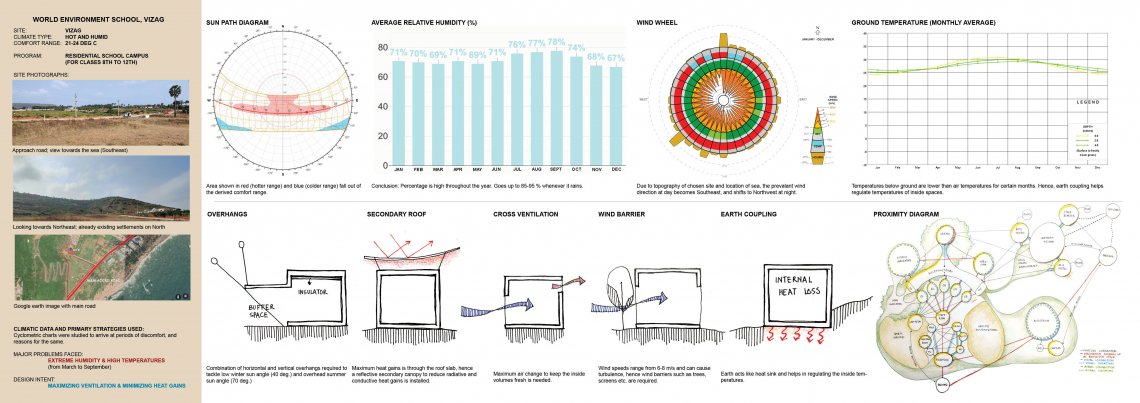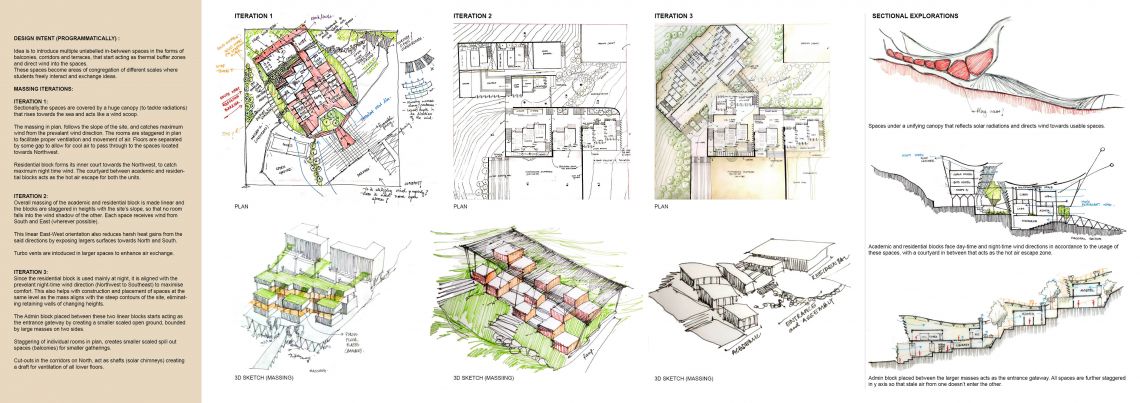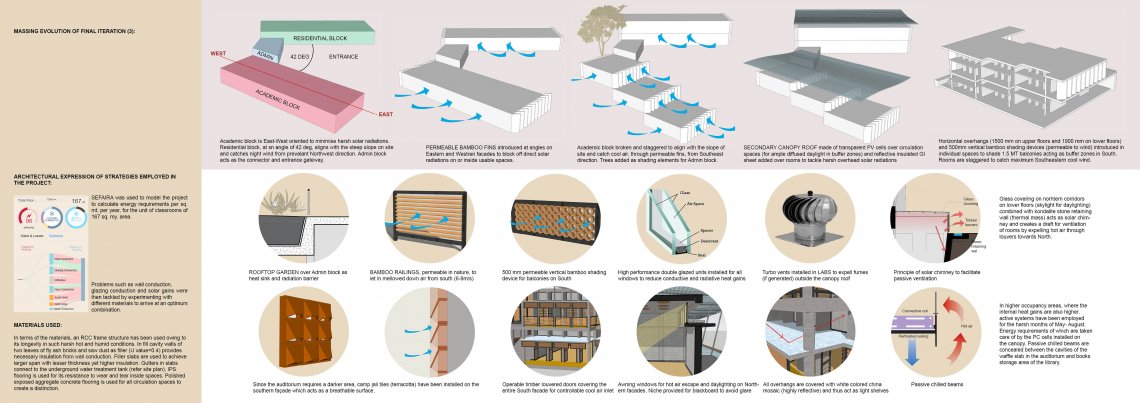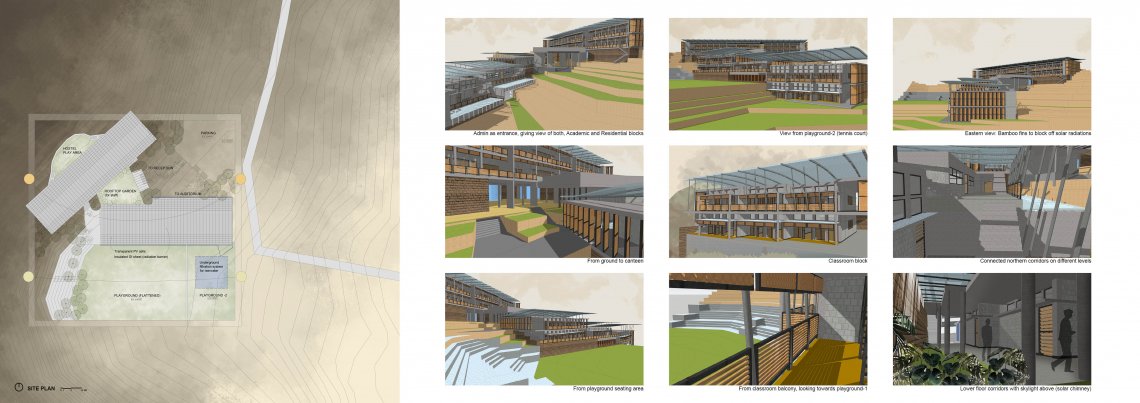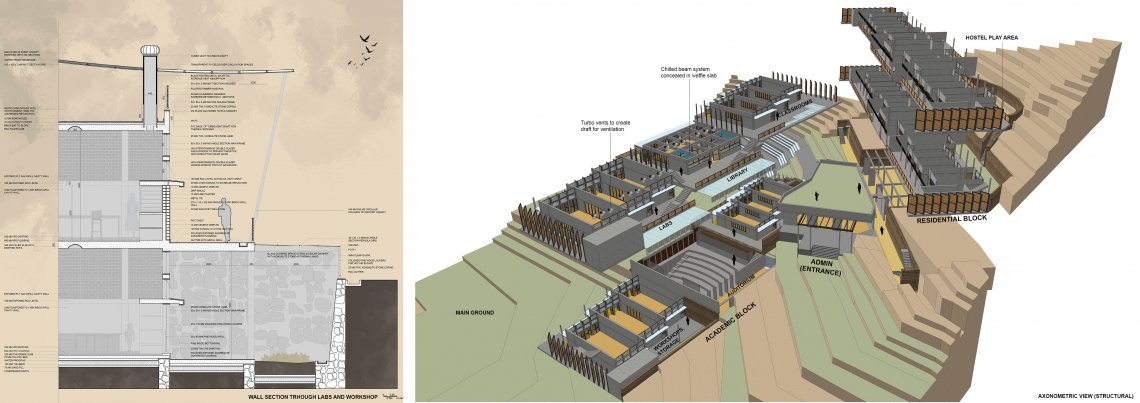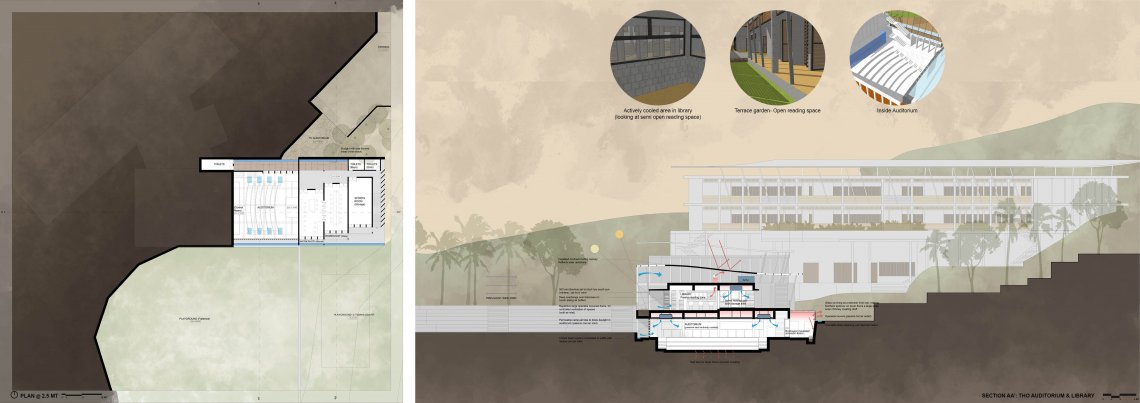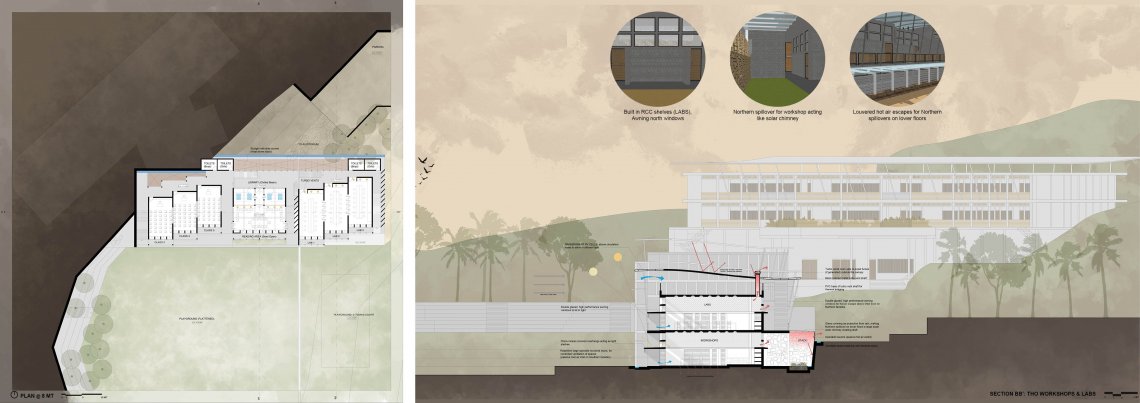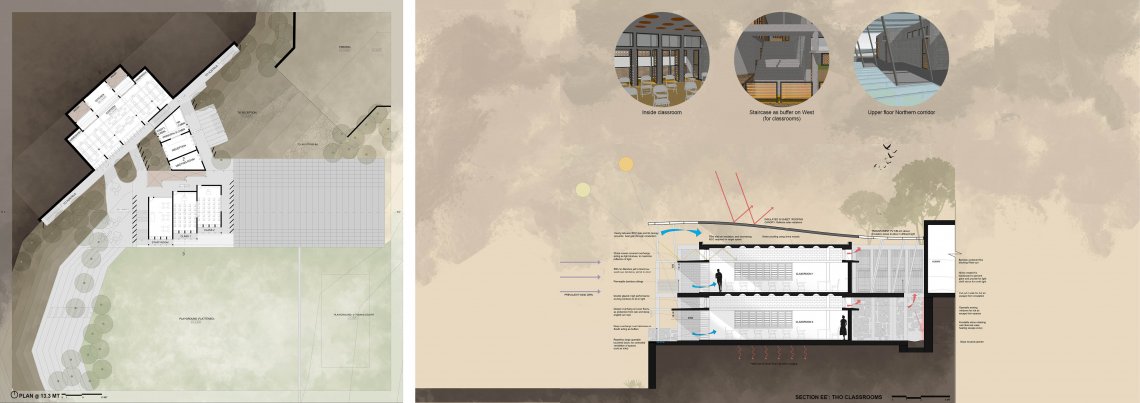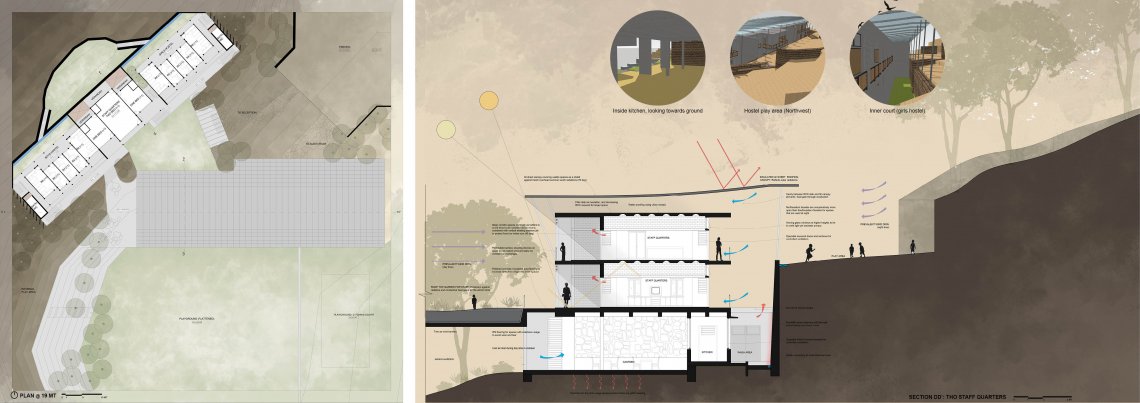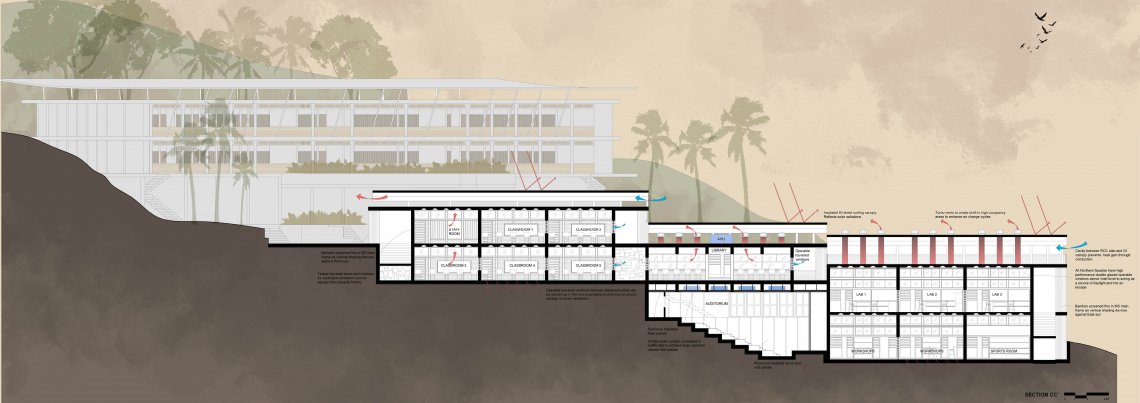Your browser is out-of-date!
For a richer surfing experience on our website, please update your browser. Update my browser now!
For a richer surfing experience on our website, please update your browser. Update my browser now!
World Environment School at Vizag aims to study various cyclometric charts to identify climatic concerns of a specific site and develop a design responding to the same, using various passive and active strategies. The project caters to students from grade 8th-12th.
MAJOR PROBLEMS FACED:
EXTREME HUMIDITY & HIGH TEMPERATURES
(from March to September)
DESIGN INTENT:
MAXIMIZING VENTILATION & MINIMIZING HEAT GAINS
Idea is to introduce multiple unlabeled in-between spaces in the forms of balconies, corridors and terraces, that start acting as thermal buffer zones and direct wind into the spaces. These spaces become areas of congregation of different scales where students freely interact and exchange ideas.
VENTILATION: To maximize air exchange in the academic block, large operable louvered openings on the south (southeast: prevalent wind direction during the day) and smaller high performance double glazed glass units above lintel level on the northern facades have been provided. This combined with overhangs acting as light shelves provide for ample daylight in the work spaces.
For spaces like the LABS, turbo vents are provided to expel fumes (if generated) above the canopy. In higher occupancy areas, where the internal heat gains are also higher, active systems have been employed for the harsh months of May- August.
All lower floors lose heat via earth coupling. Kondalite stone retaining wall (thermal mass) combined with glass covered cut-out in slab functions like a solar chimney.
DAYLIGHTING OF AUDITORIUM: Since the auditorium requires a darker area, camp jali tiles (terracotta) have been installed on the southern façade which acts as a breathable surface.
MATERIALS: RCC frame structure has been used owing to its longevity in such harsh hot and humid conditions. In fill cavity walls of two leaves of fly ash bricks and saw dust as filler (U value=0.4) provides necessary insulation from wall conduction.
