Your browser is out-of-date!
For a richer surfing experience on our website, please update your browser. Update my browser now!
For a richer surfing experience on our website, please update your browser. Update my browser now!
The key concept in the design was to bring in natural light using various skylights. Creating spaces with characteristic light quality, suited by the function, that enhances the experience of the space was a take on how people utilize various spaces based on the light quality they offer. The transition from a tight semi-open space to a closed volume with drastic, somewhat mesmerizing, the light quality was a guiding factor during the process. The idea to bind these masses with a roof that acted as a datum accentuated the playful quality of the skylights, as one could peep inside them and utilize the space around these modulating volumes. The entire intervention was placed such that it nestled amongst the trees and the volumes somewhat were an intermediate between the trees and the scale of the houses
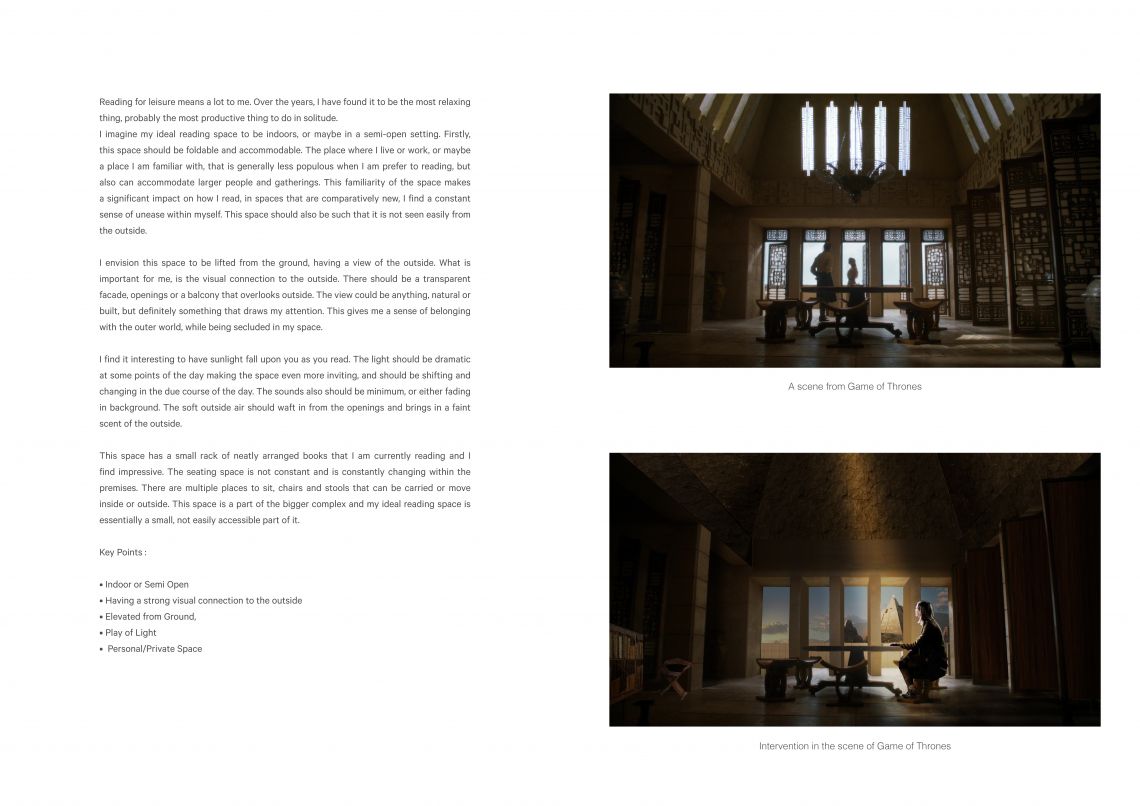
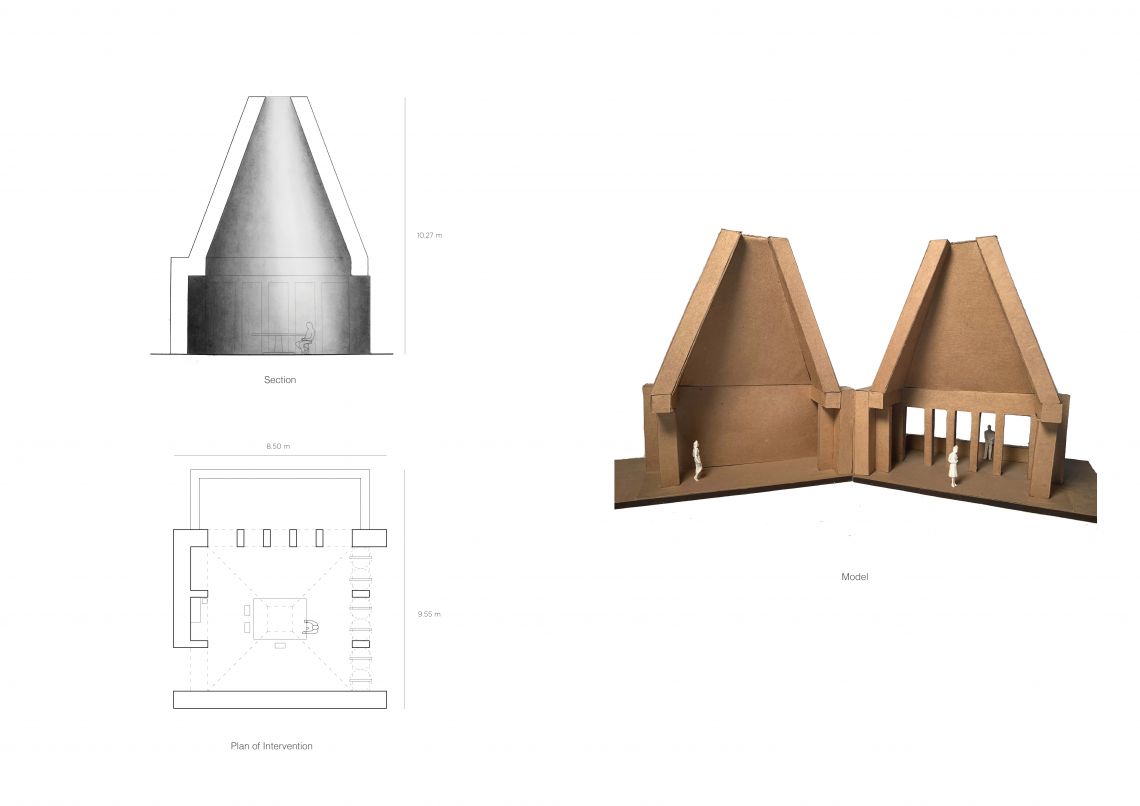
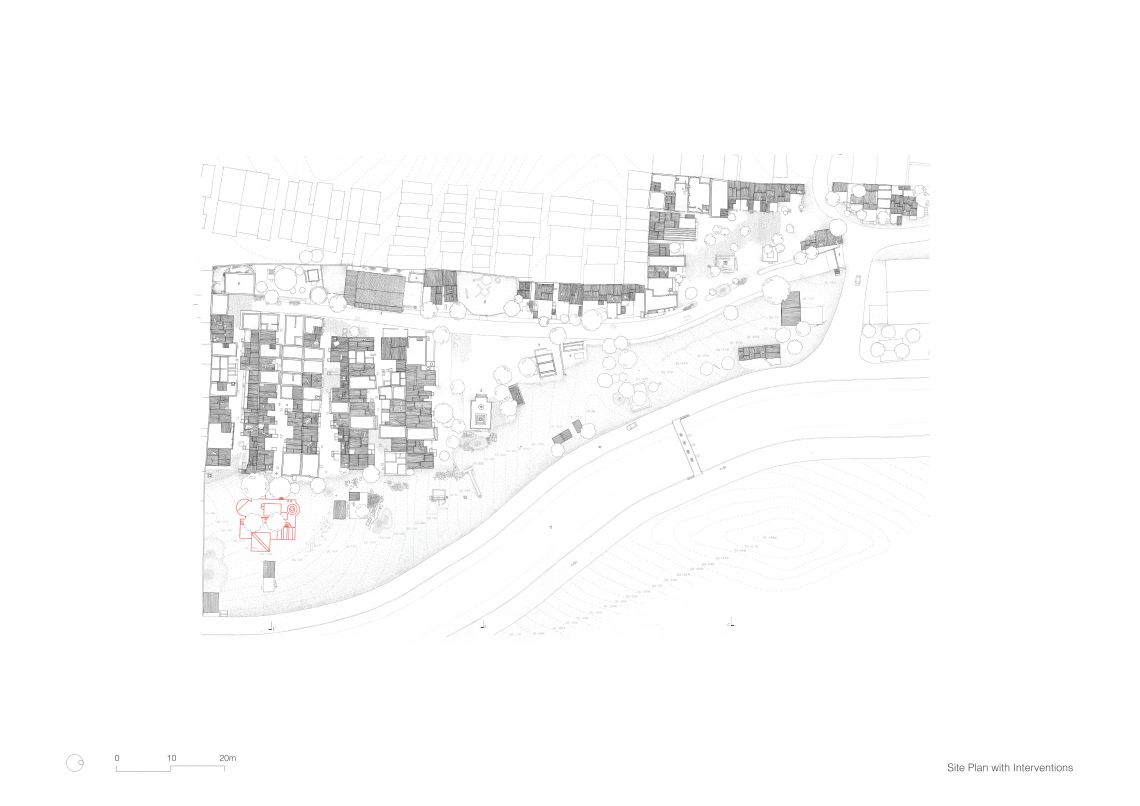
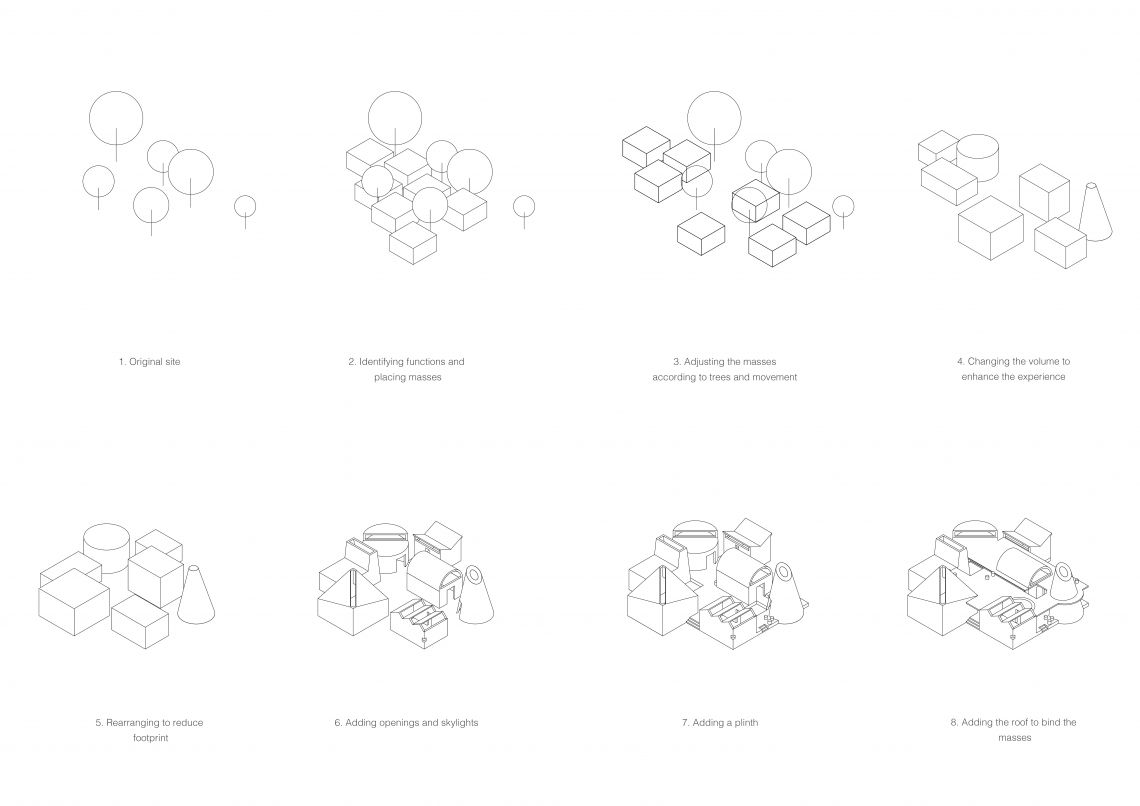
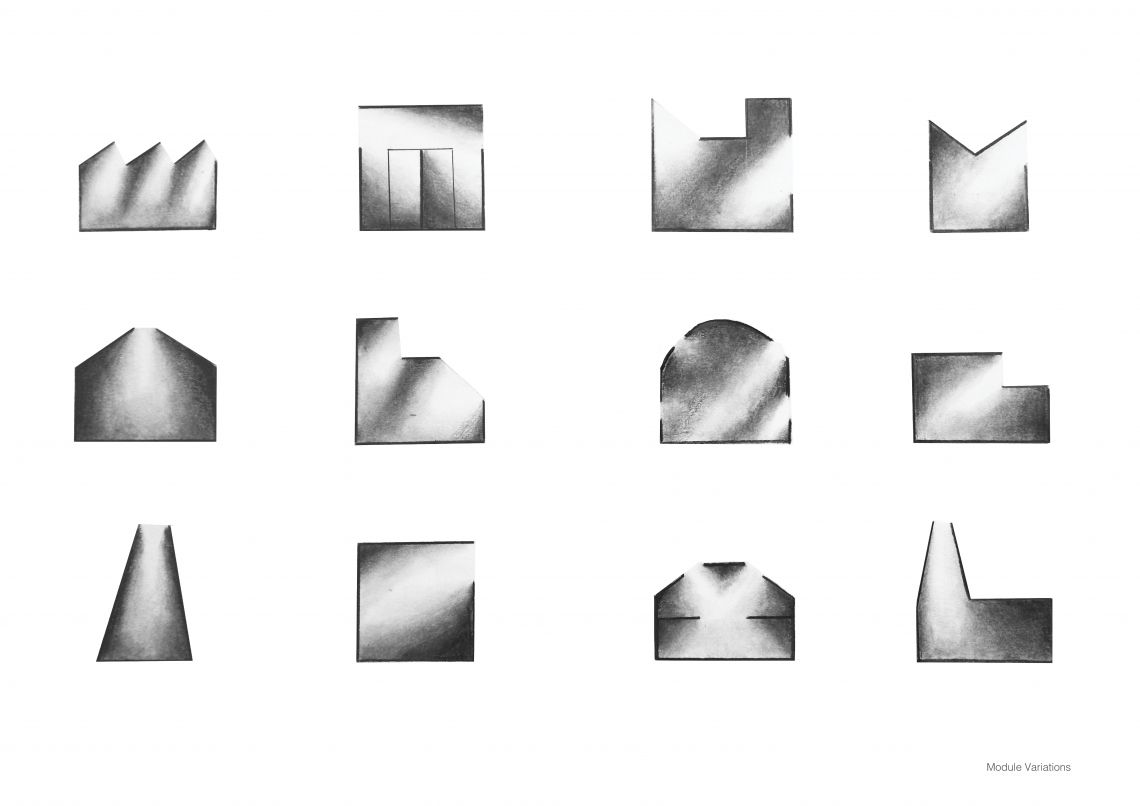
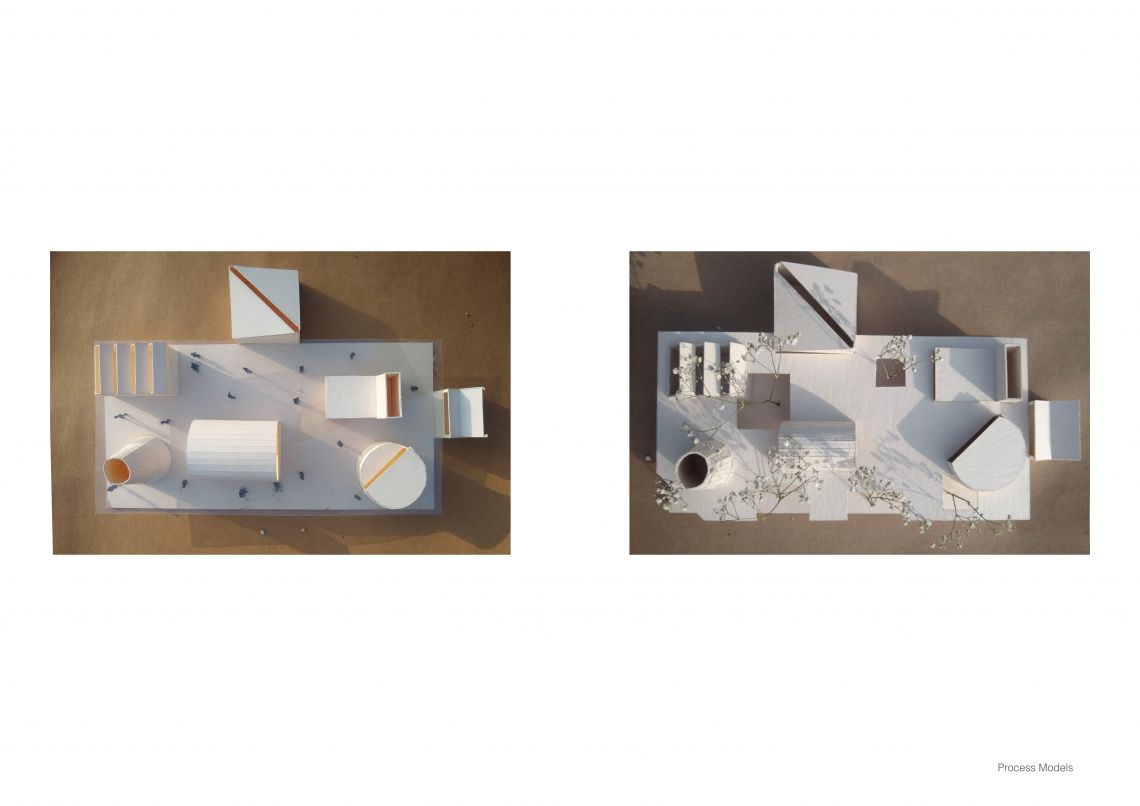
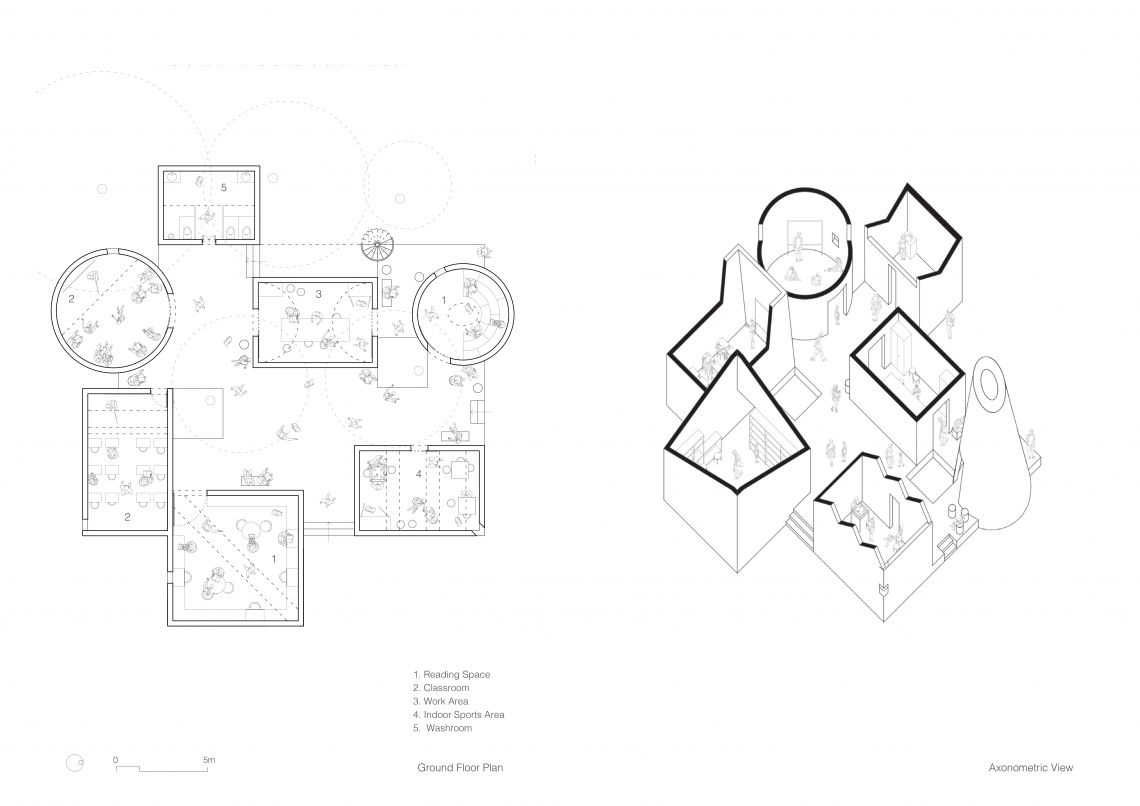
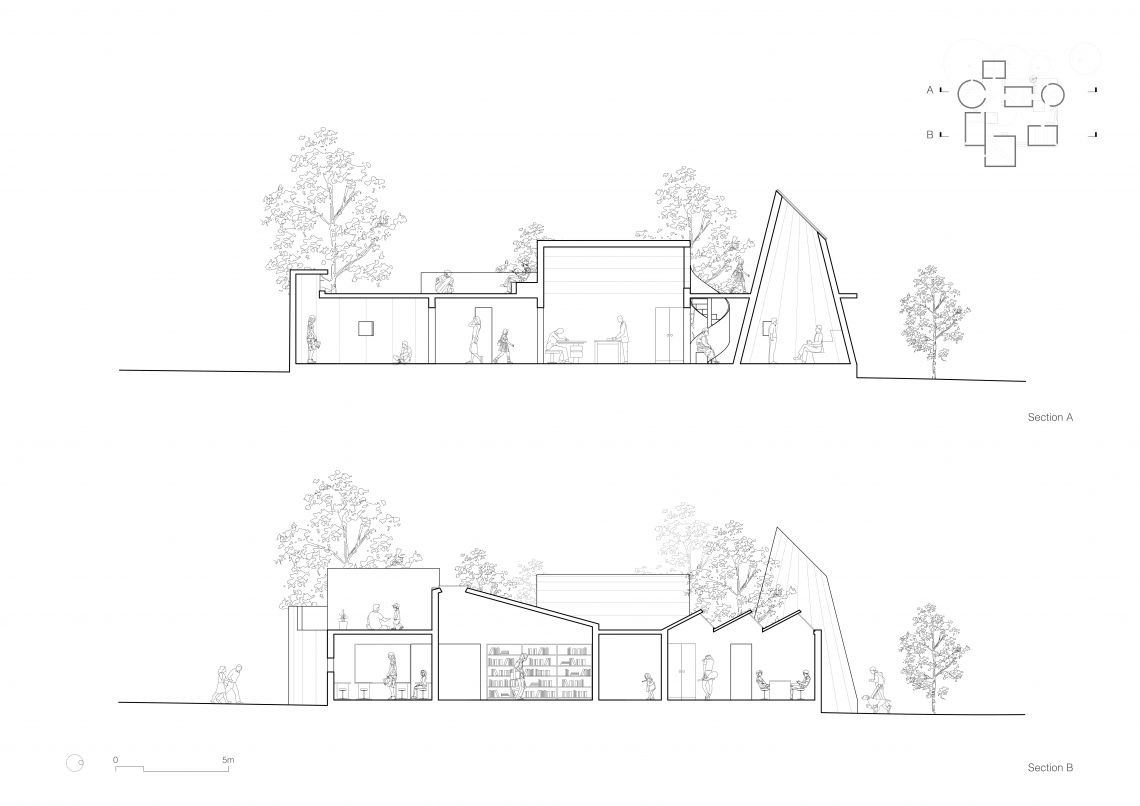
.jpg)
.jpg)