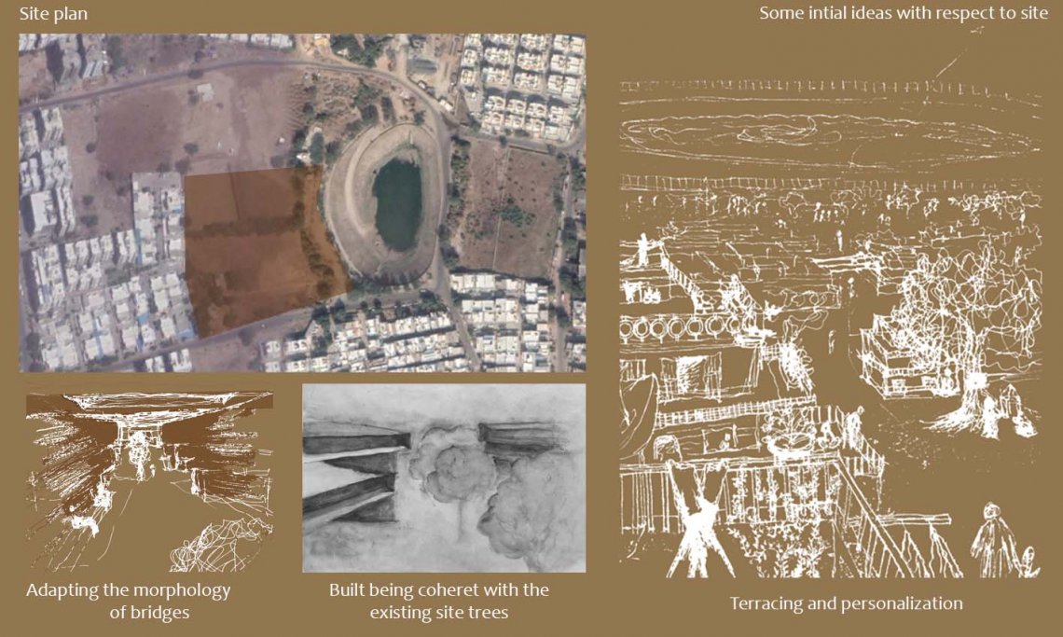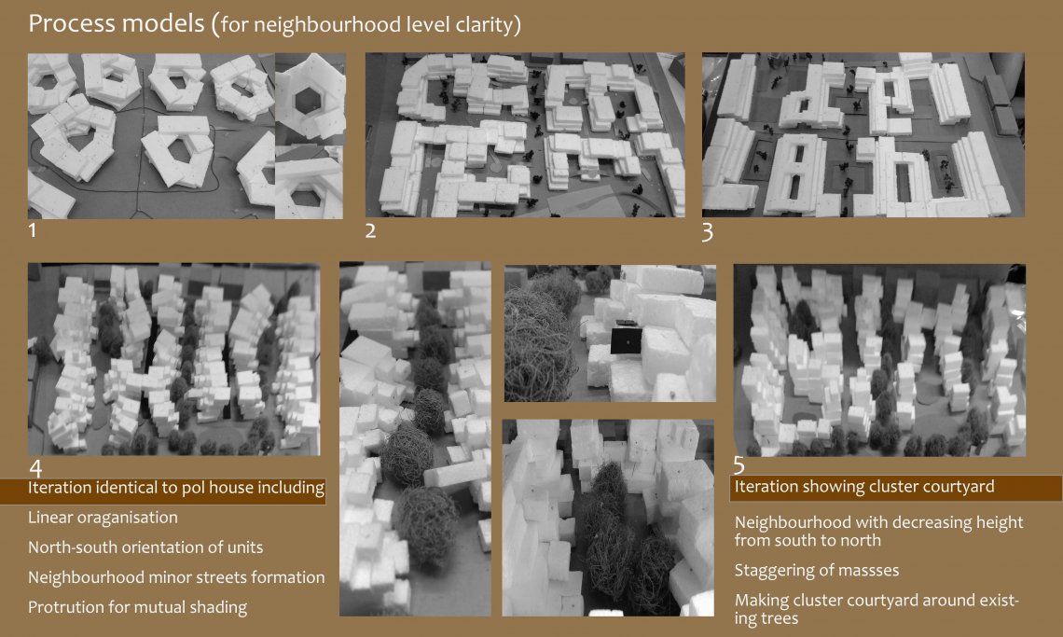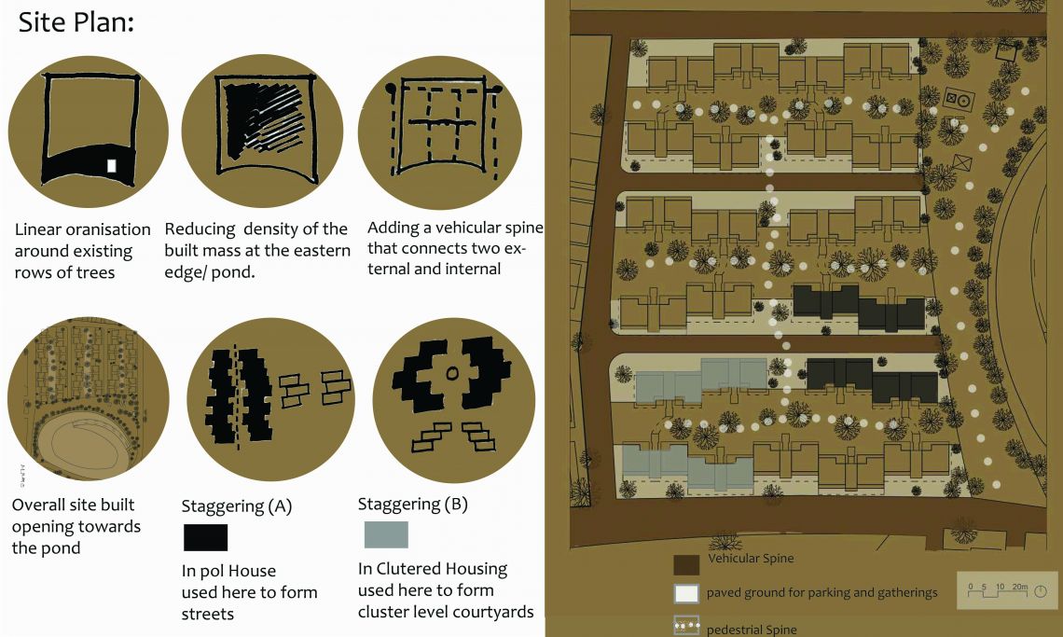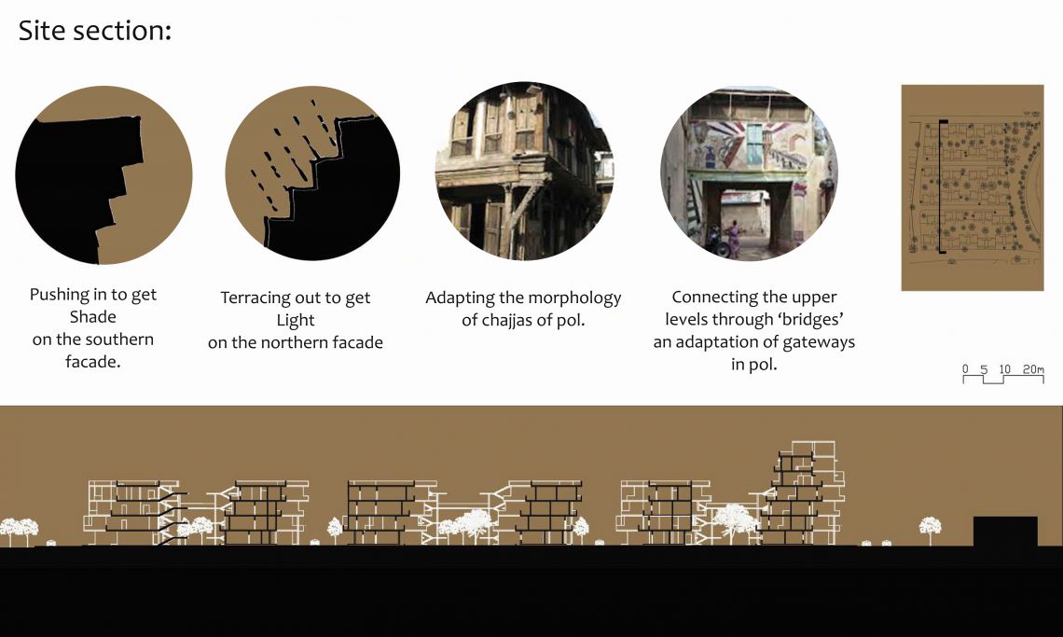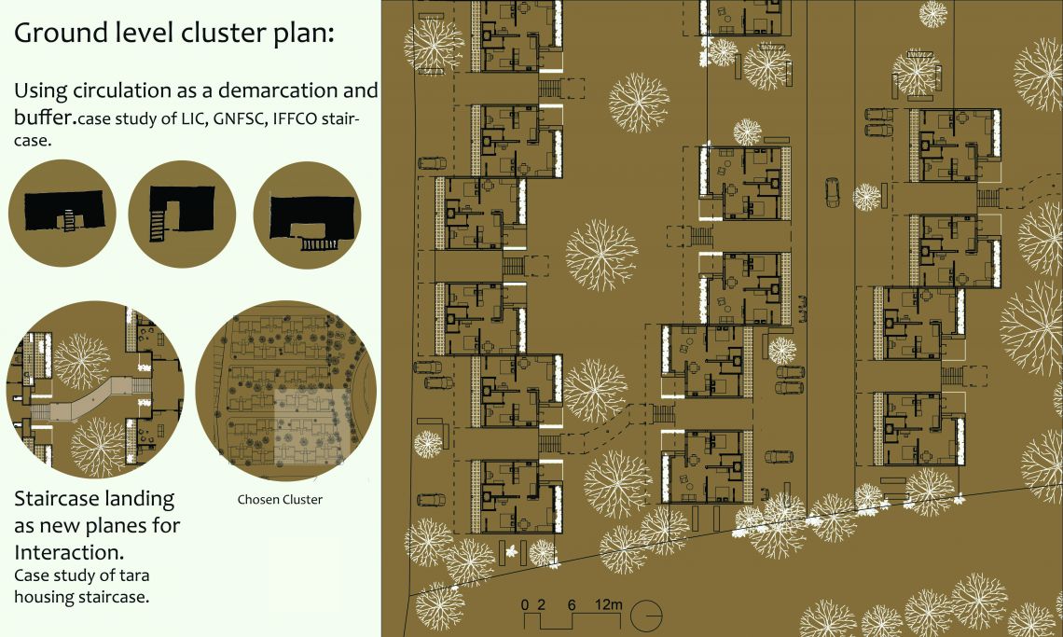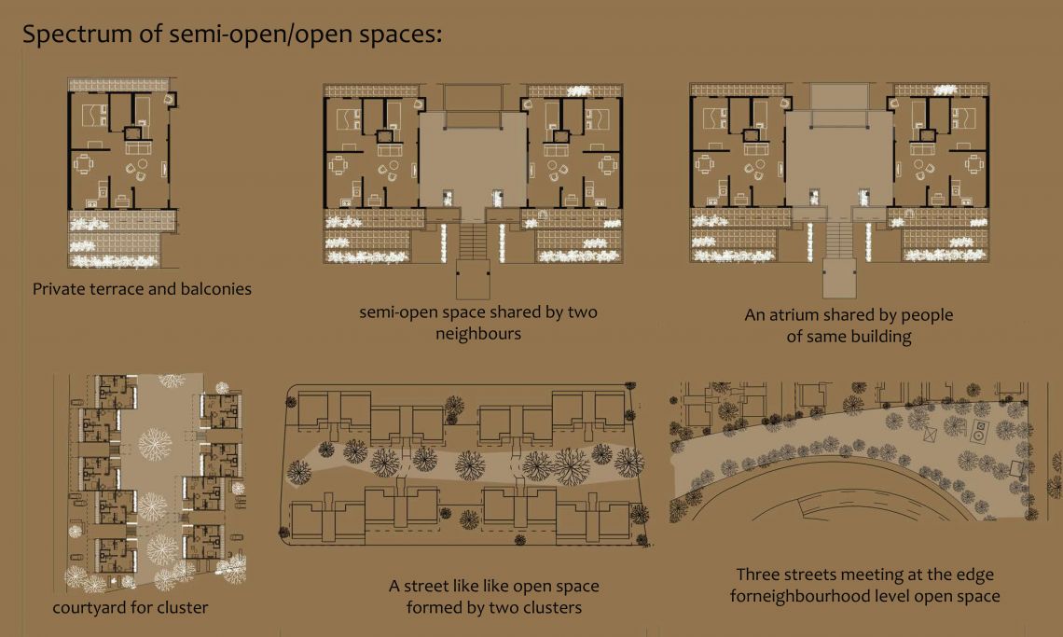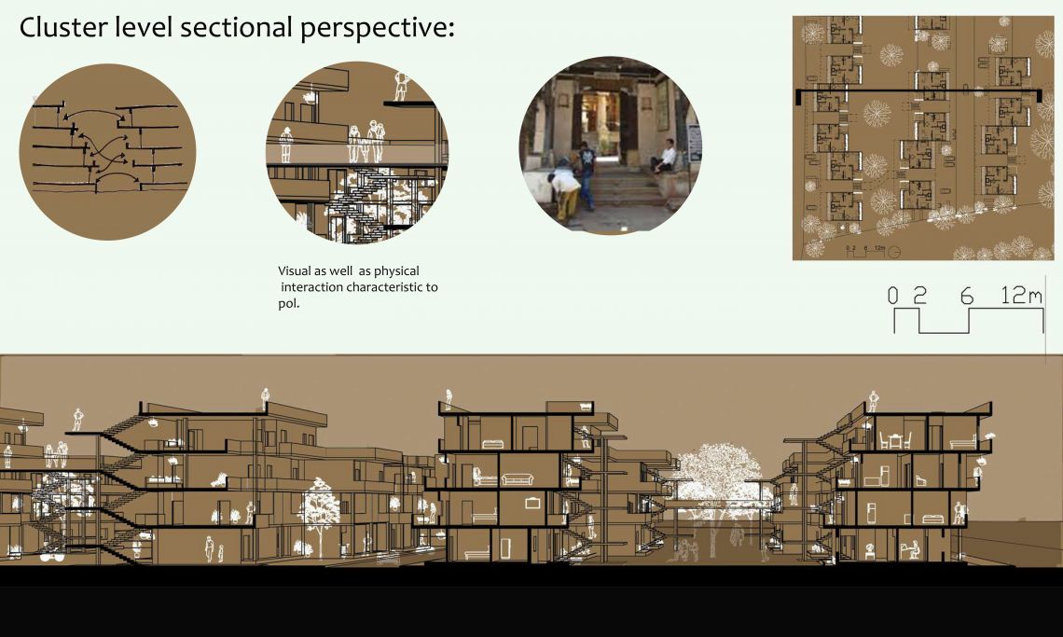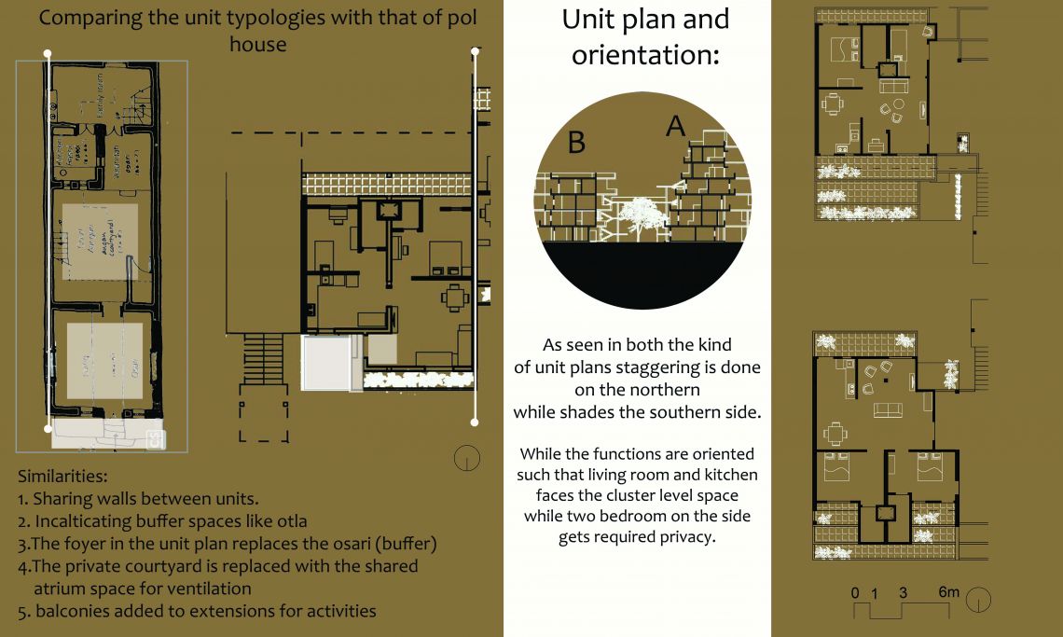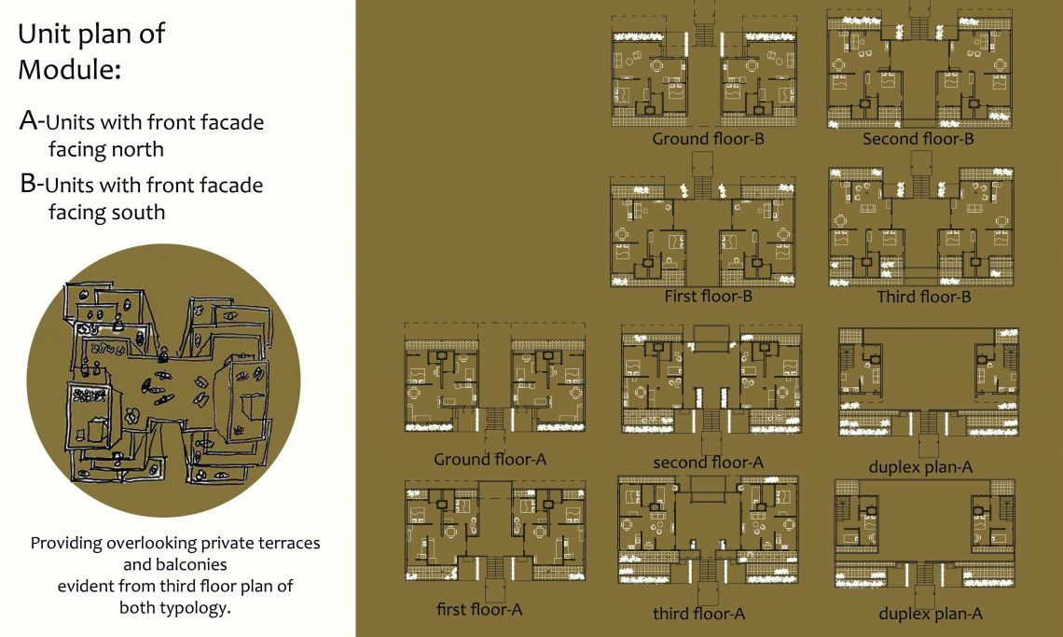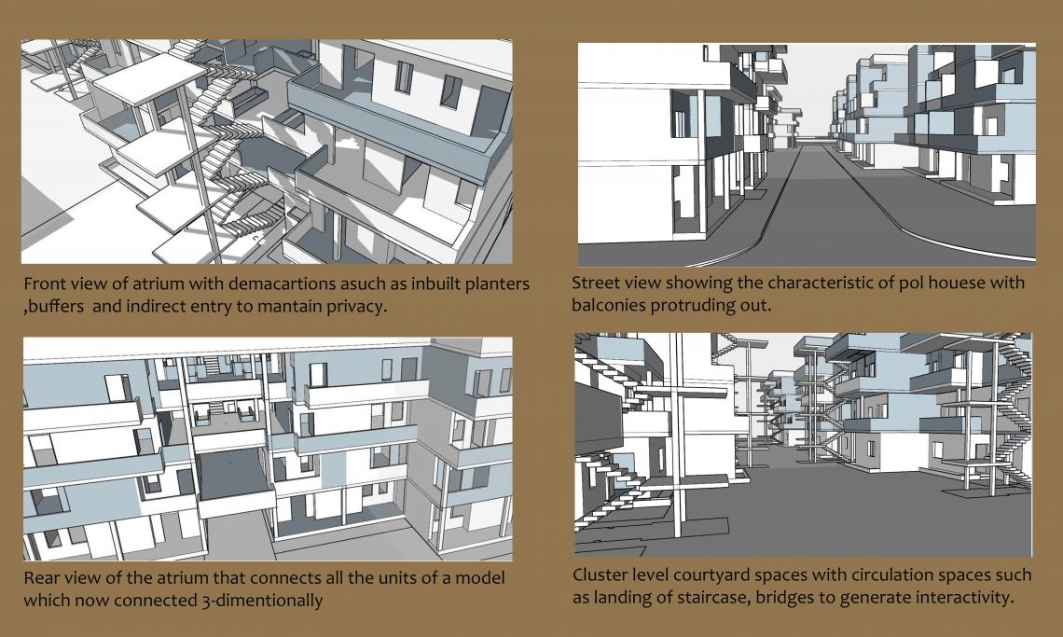Your browser is out-of-date!
For a richer surfing experience on our website, please update your browser. Update my browser now!
For a richer surfing experience on our website, please update your browser. Update my browser now!
The design aims to reinterpret the pol house typology according to the site located near pond the ( in ranip area of Ahmedabad). The linear layout of the pol houses is staggered to form cluster level open spaces, which along with circulation spaces, overlooking terraces and balconies forms an interactive neighborhood. The neighbourhood reinterprets various distinctive features of pol house like jharokhas with balconies to extend indoors, personal courtyard with group atriums for ventilation etc.
