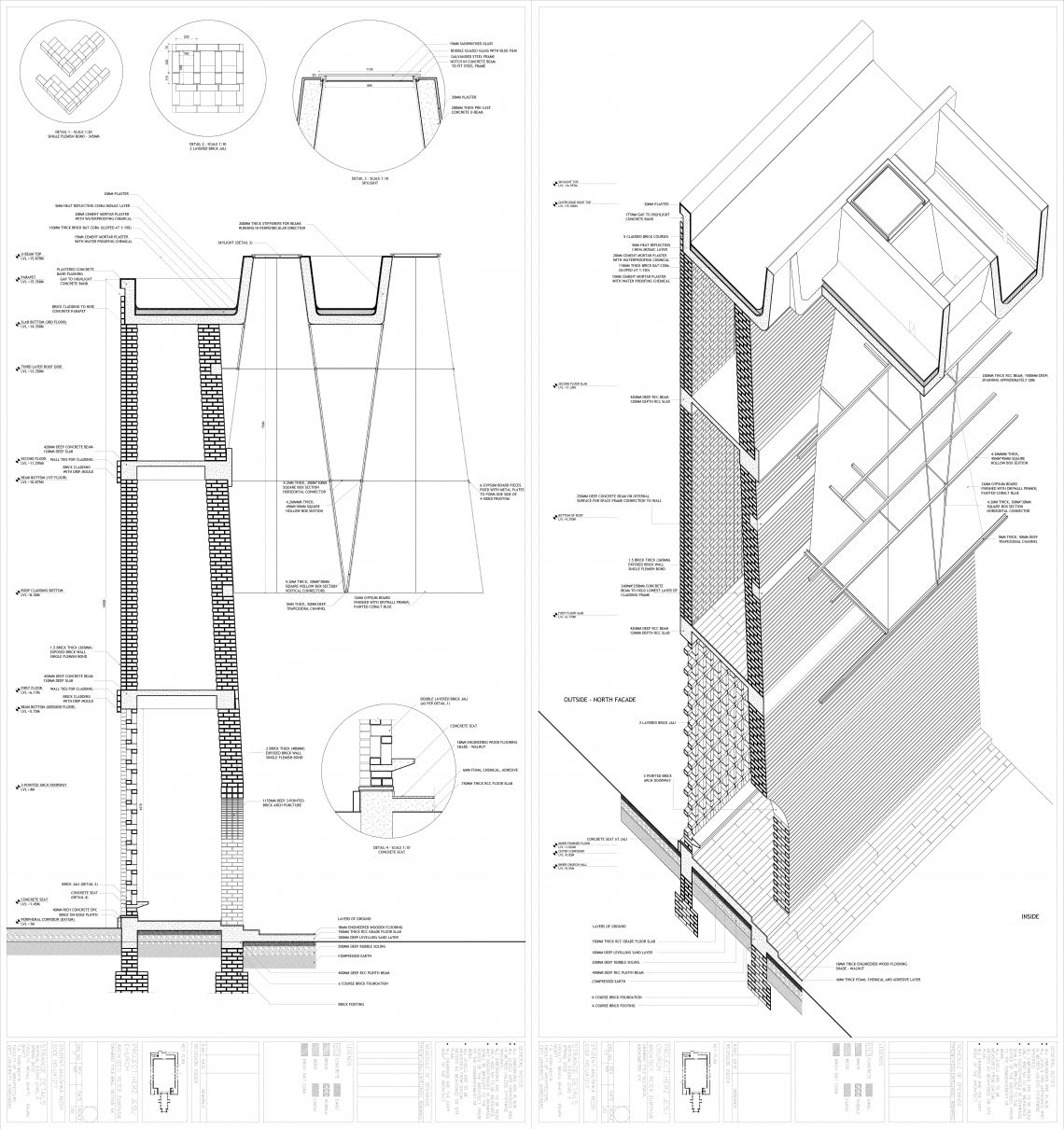Your browser is out-of-date!
For a richer surfing experience on our website, please update your browser. Update my browser now!
For a richer surfing experience on our website, please update your browser. Update my browser now!
The project is a reinterpretation of Peter Zumthor’s design for the Herz Jesu Church in Germany. It is redesigned for the premises of the 162 year-old CNI church of Ahmedabad. The idea of the project was to retain the historic layers of the site and add the Herz Jesu church to those layers by creating a meaningful and respectable relationship between the two. The new church is designed to gently perch over the CNI, creating a visual relationship with the old church from everywhere allowing people to stay connected with history while providing the opportunity for the growing community.The building is conceived as 3 layers of boxes, reinterpreting Zumthor’s concept of ‘Box in a box’. Two layers of brick walls form a peripheral corridor around the sacred prayer hall, allowing one to prepare for the holy while walking through the corridors lit by the jalis. Upon entering the prayer hall, the walls inclining outward and the deep blue frustoms that appear to bring the light from the skies, establishing a heavenly connection between the earth and heaven. This intense atmosphere is exaggerated by the texture and earthiness of bricks and the soft glow of the cobalt blue roof.

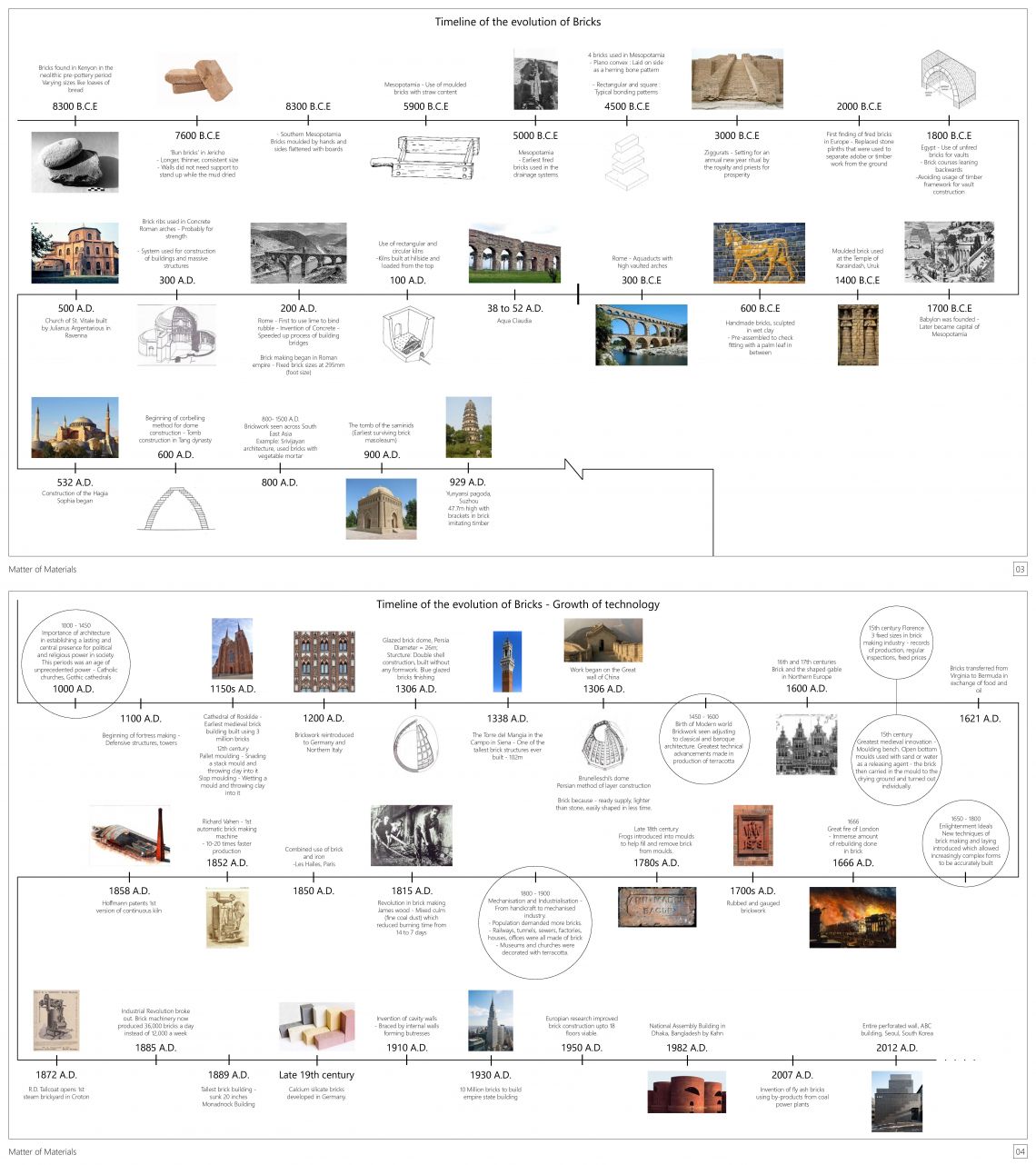
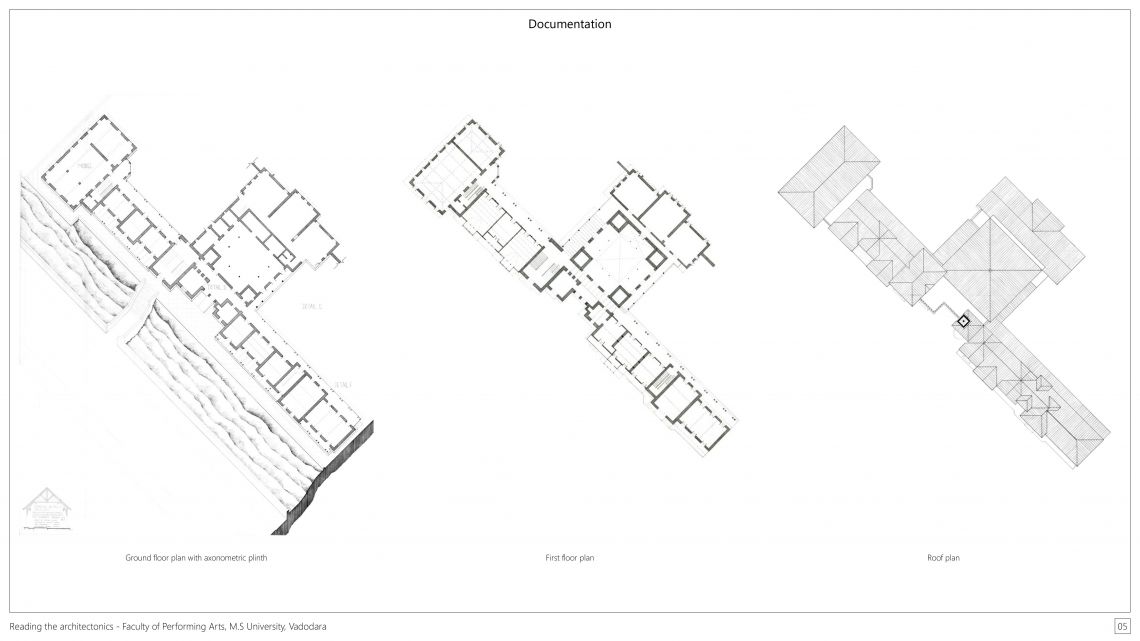



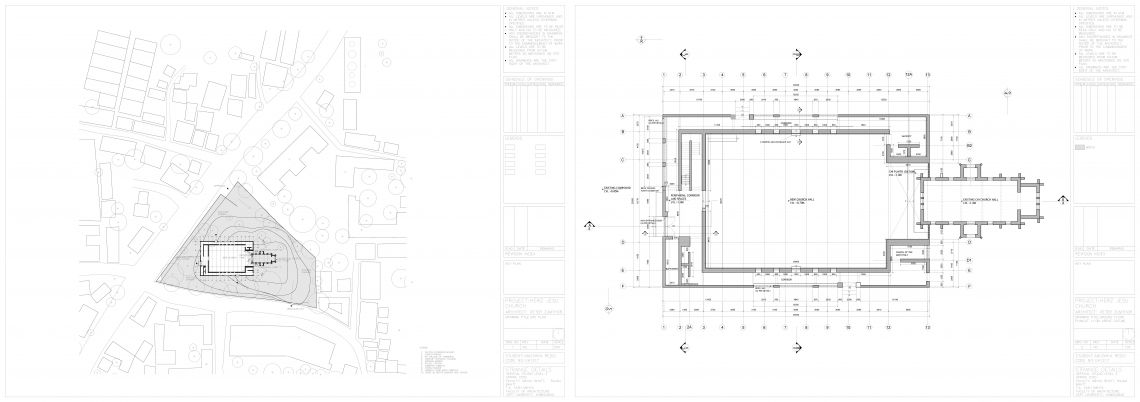
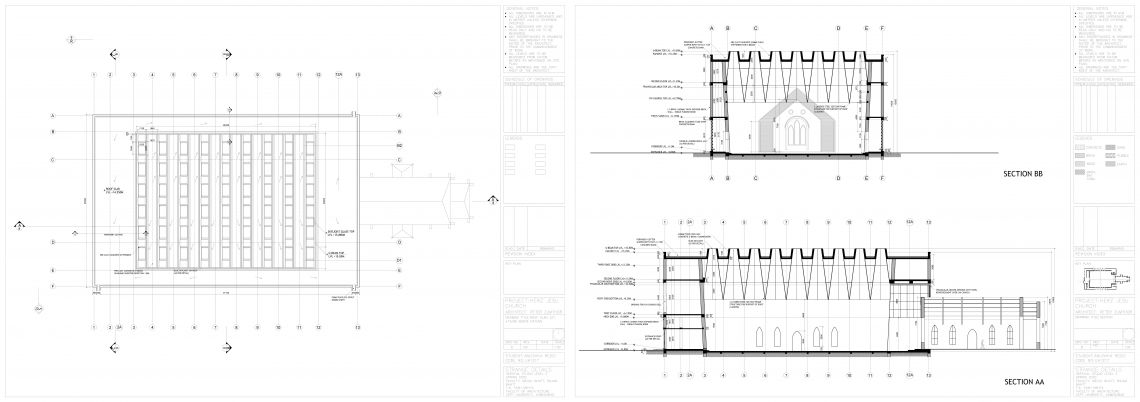
.jpg)
