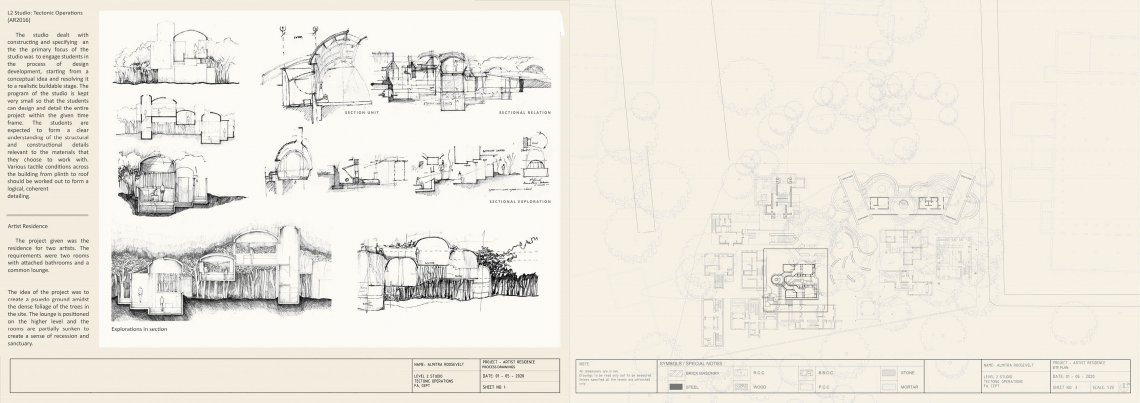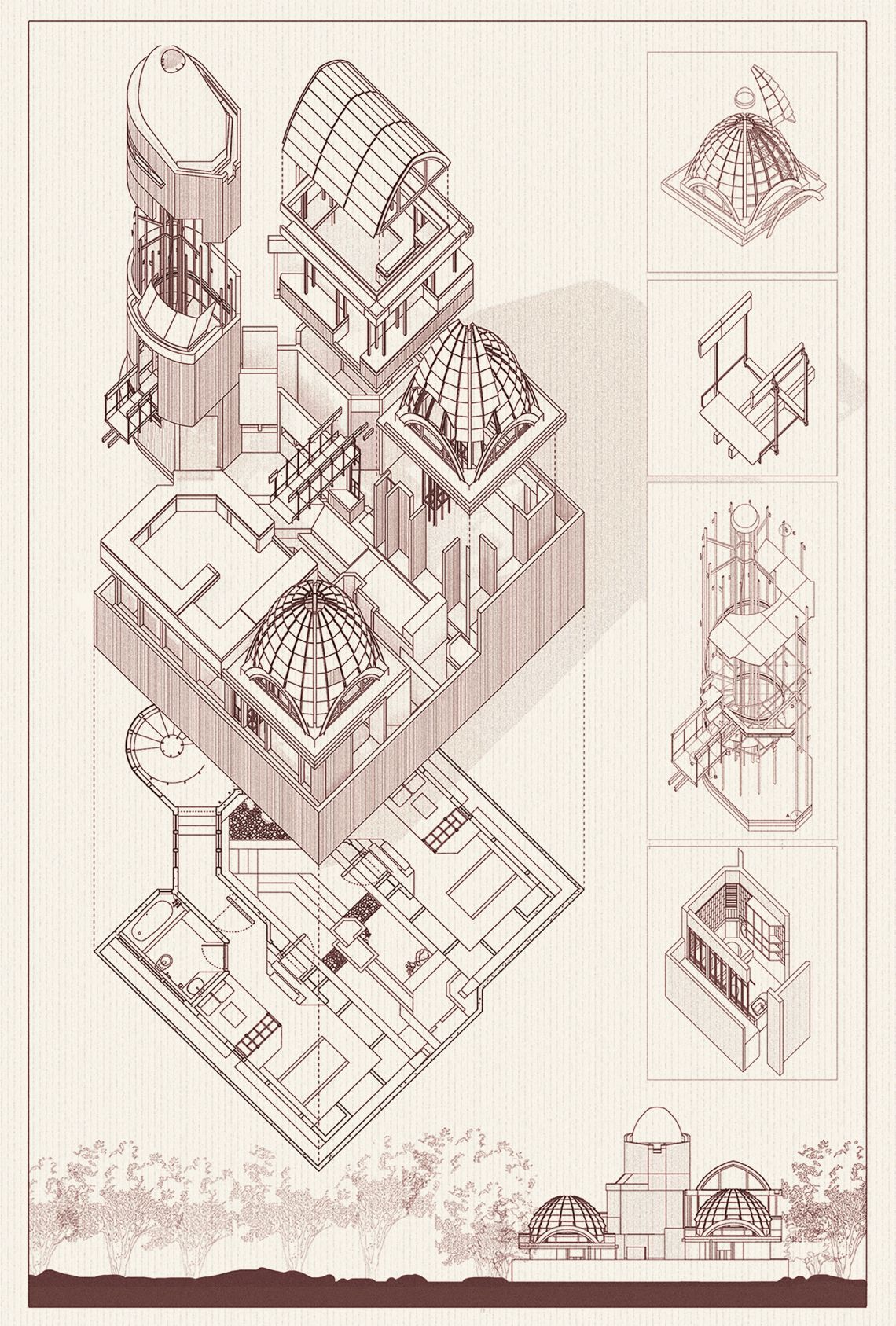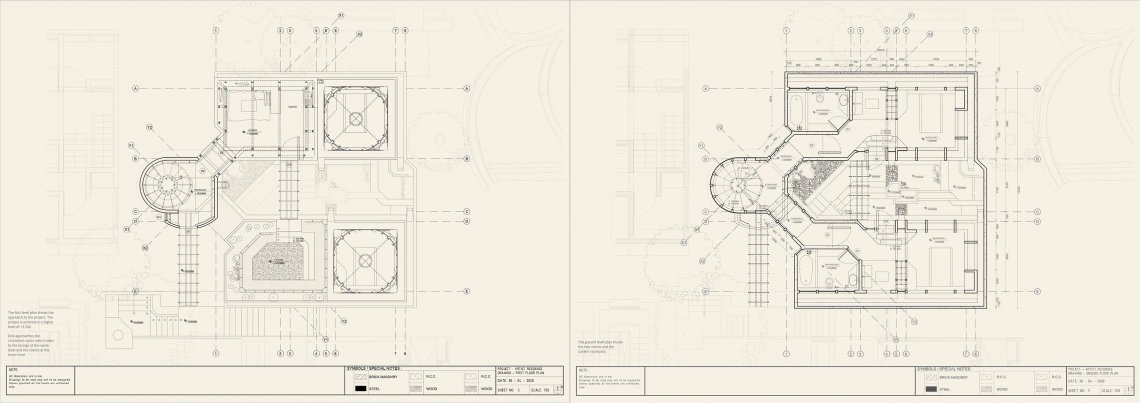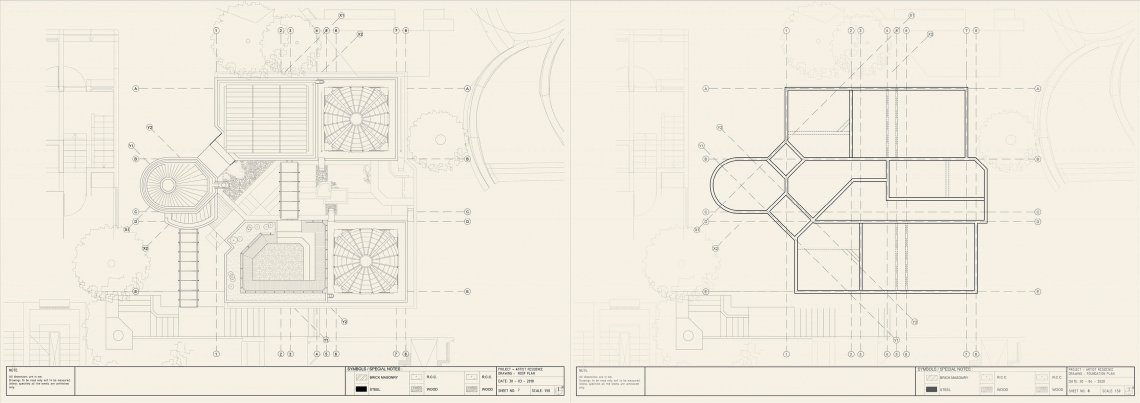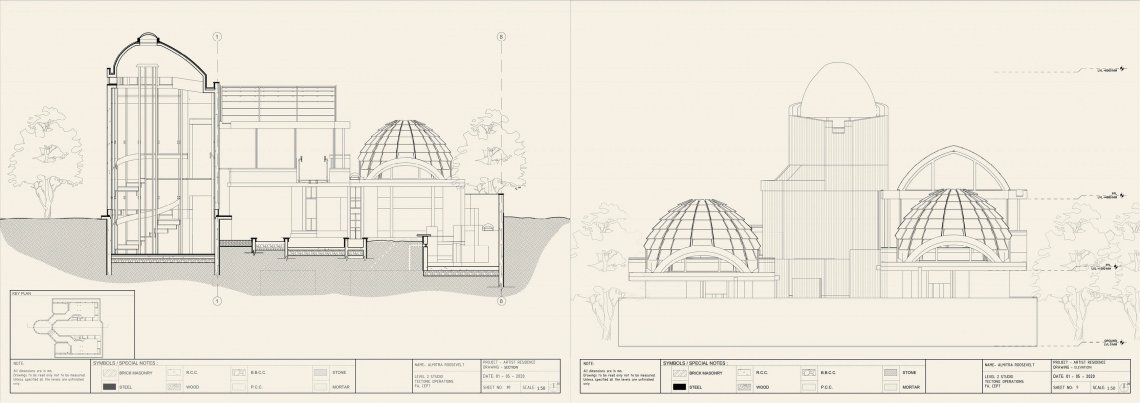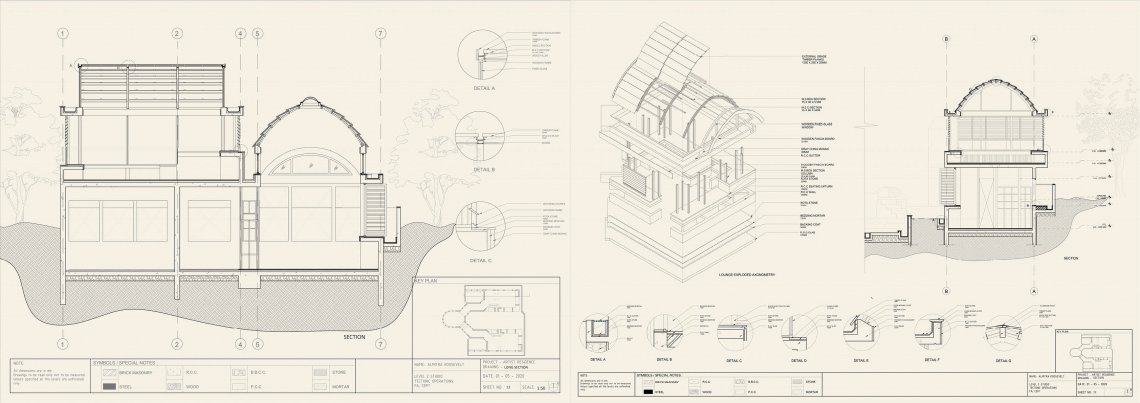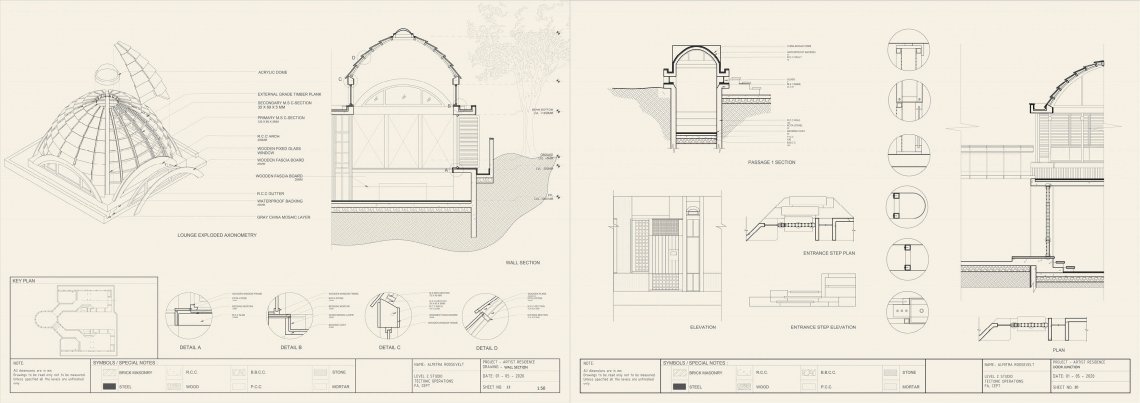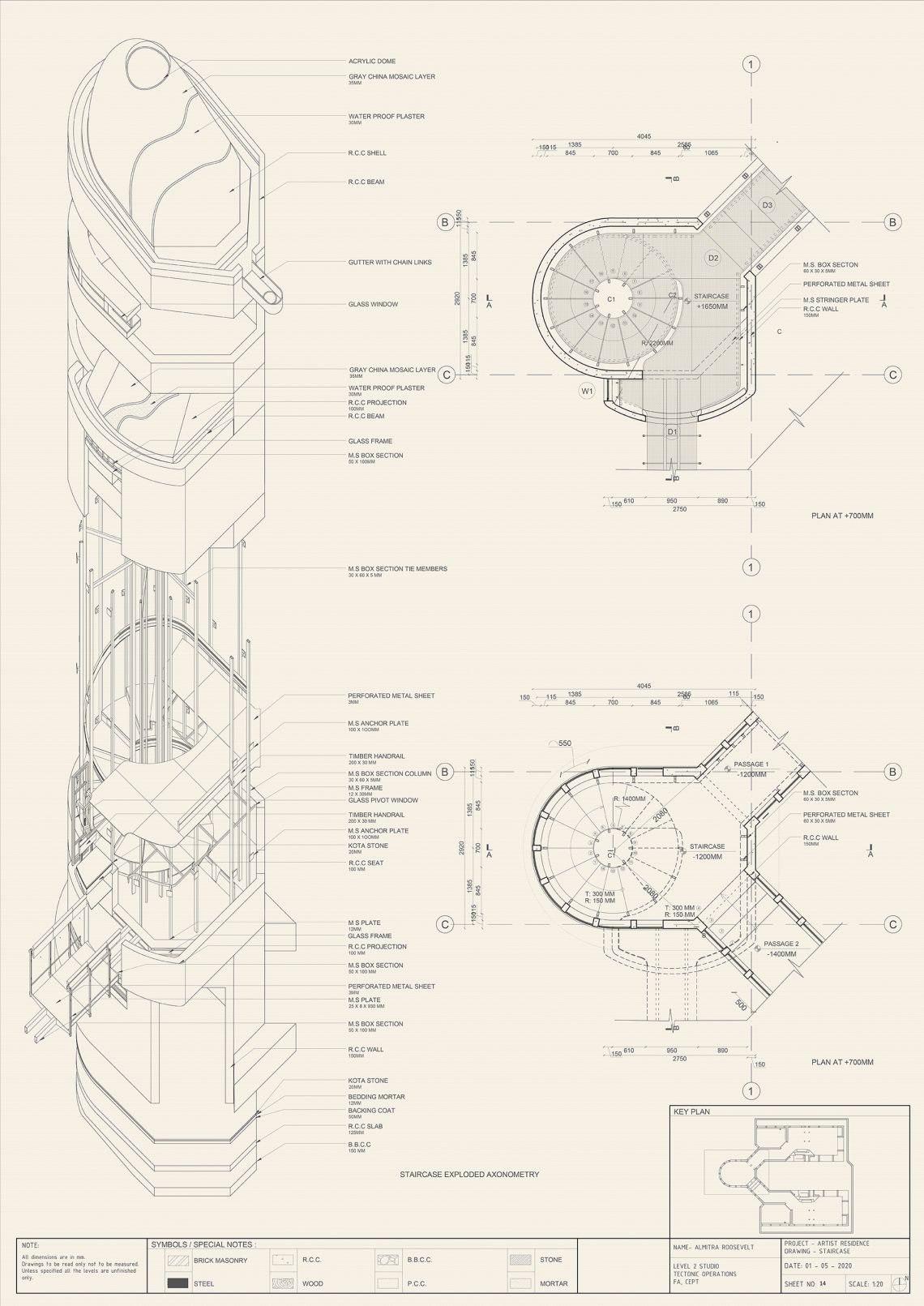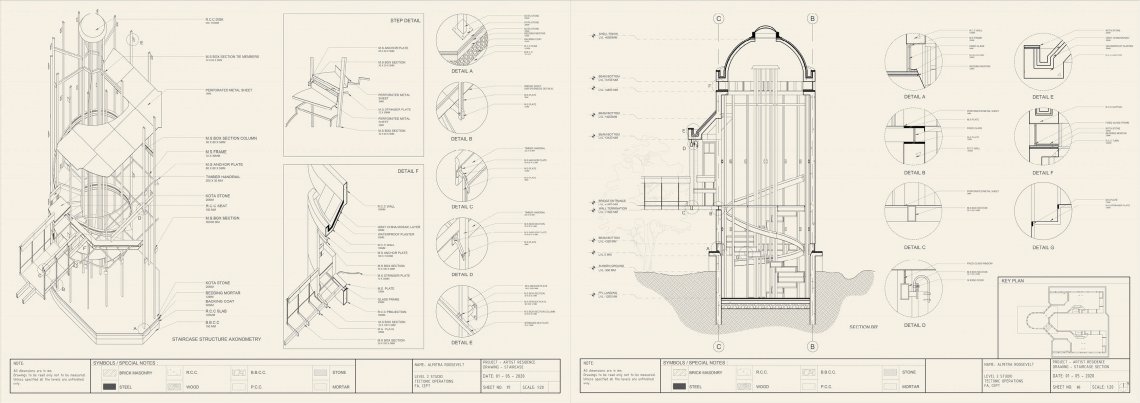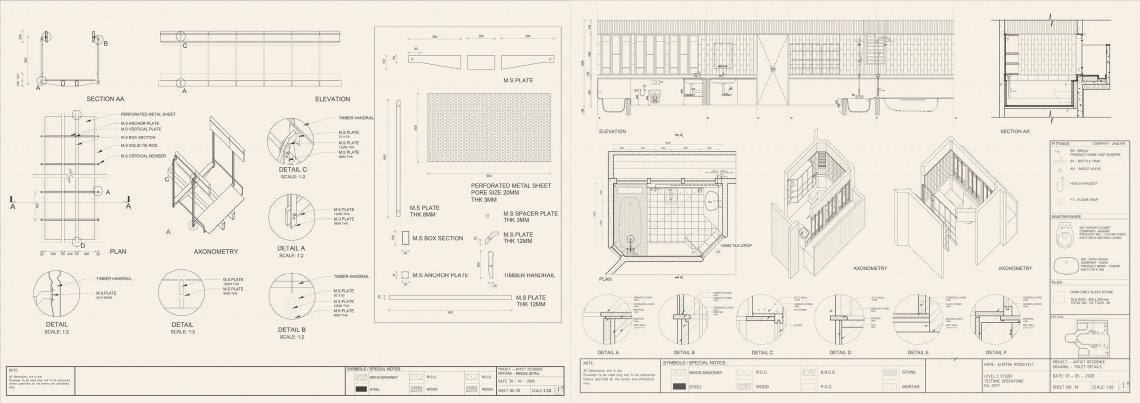Your browser is out-of-date!
For a richer surfing experience on our website, please update your browser. Update my browser now!
For a richer surfing experience on our website, please update your browser. Update my browser now!
A residence for two artists.
The project is a residence for two artists. The requirements are two rooms with bathrooms and a common lounge. The idea of the project was to create a pseudo-ground amidst the dense foliage of the trees on the site. The lounge is positioned on the higher level and the rooms are partially sunken to create a sense of recession and sanctuary. The form of the project evolved from the response to the trees. The materiality of the building is also based on the expression of the grounded rooms versus the light and floating lounge spaces.
