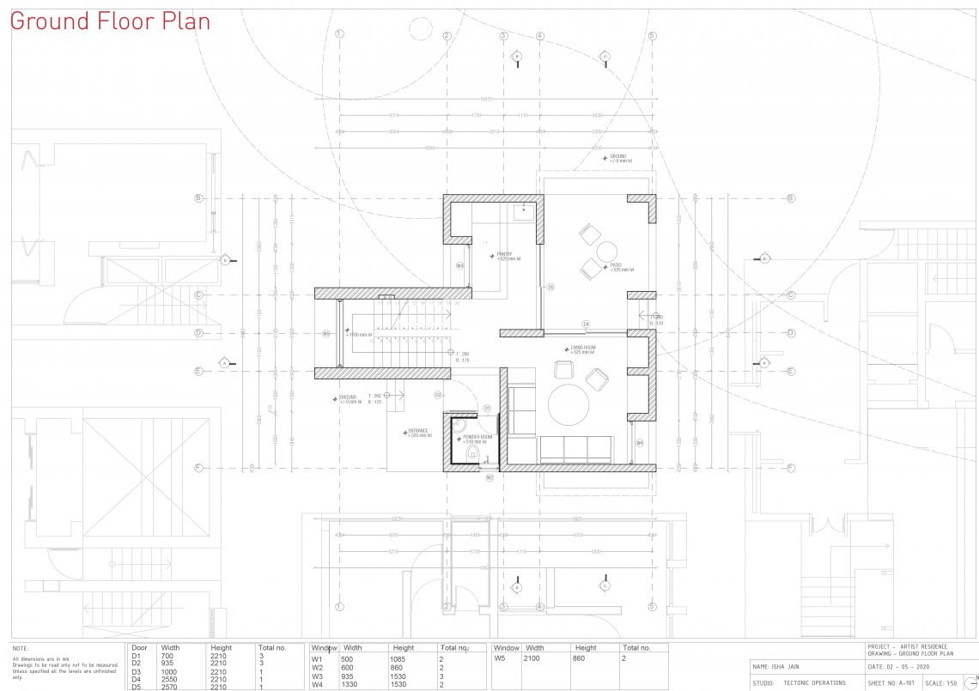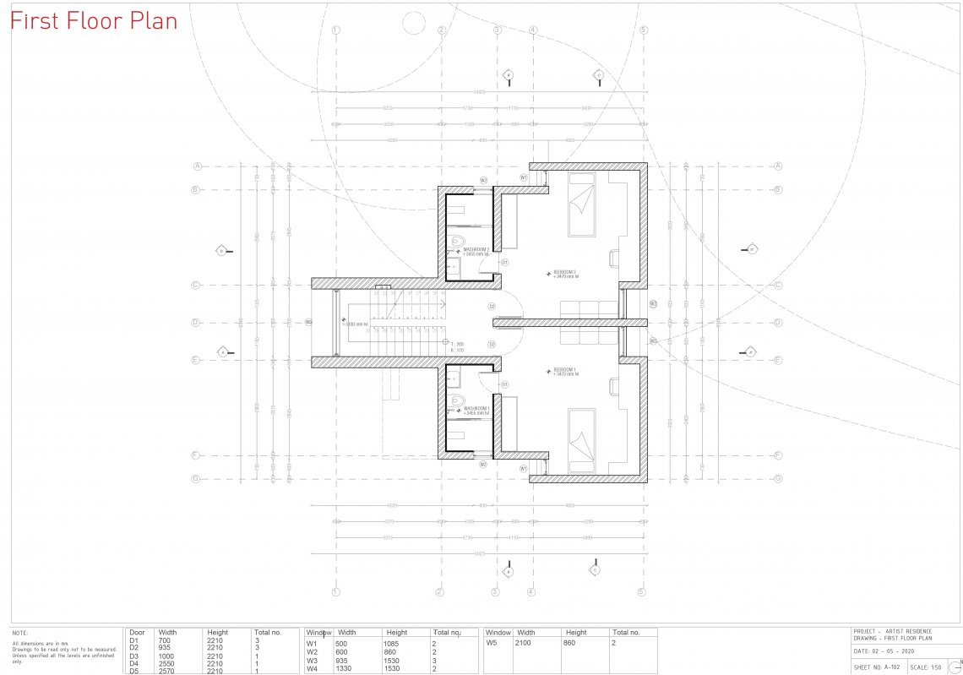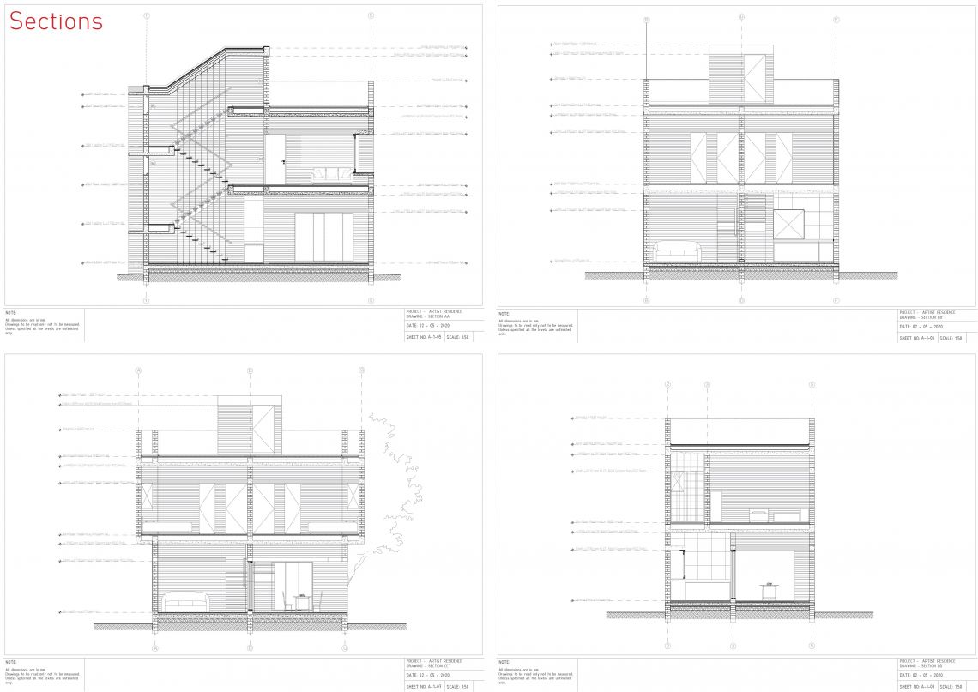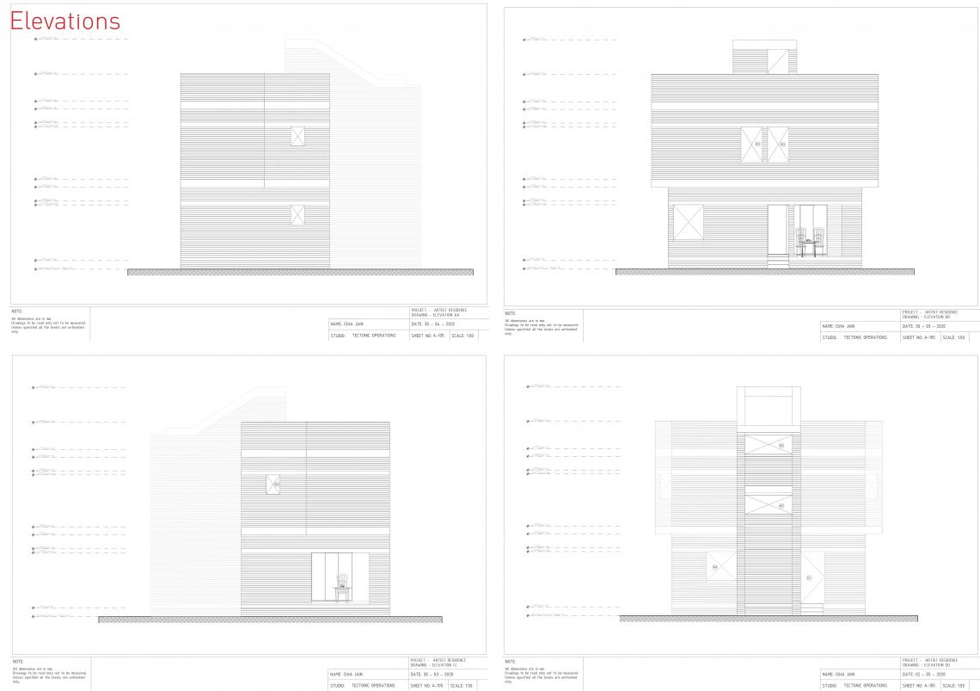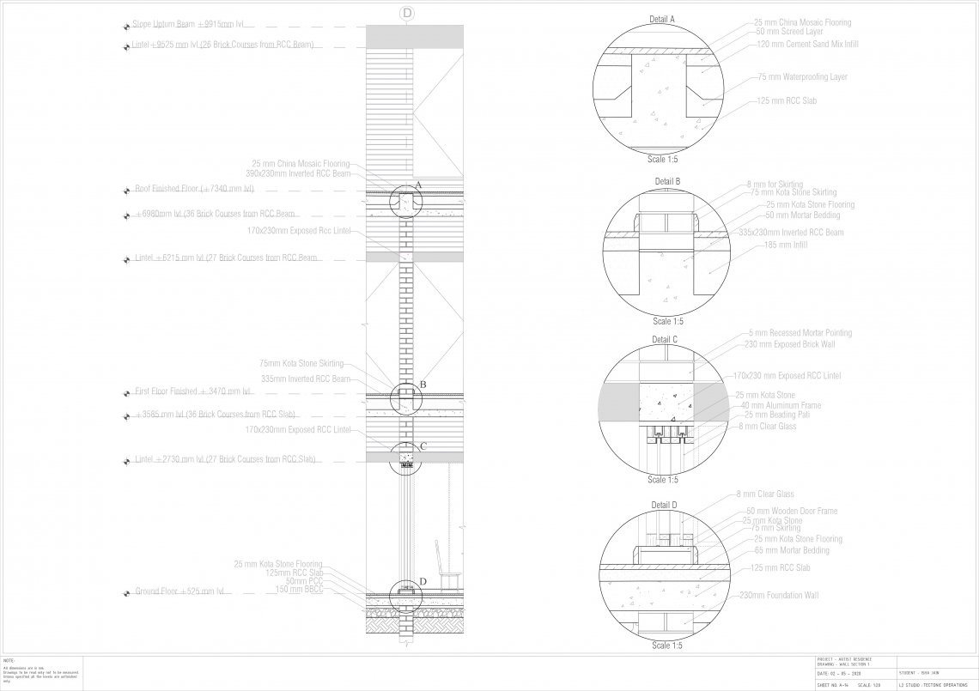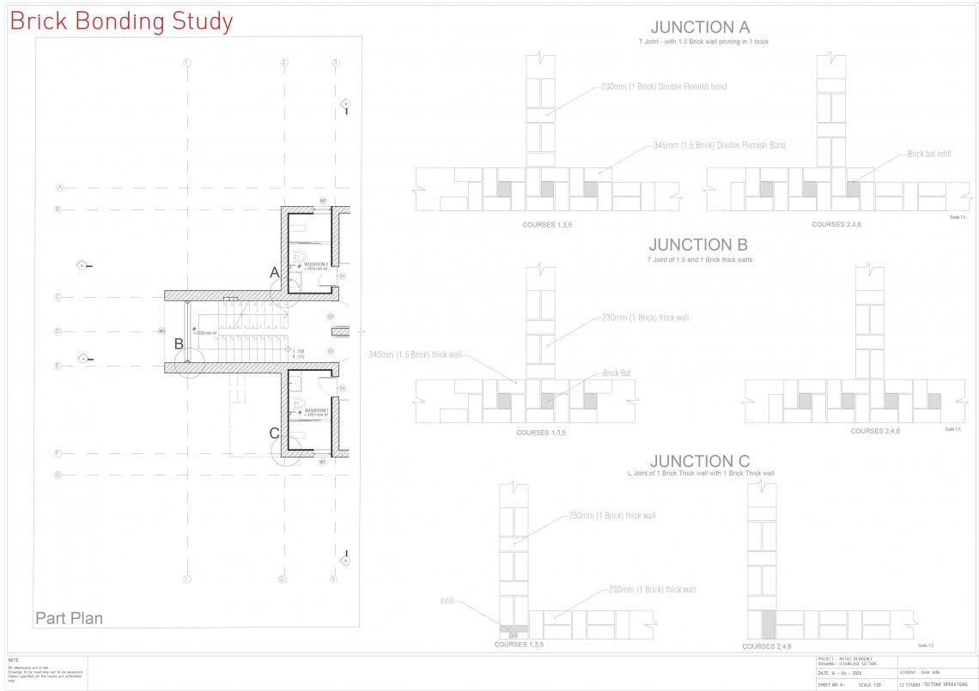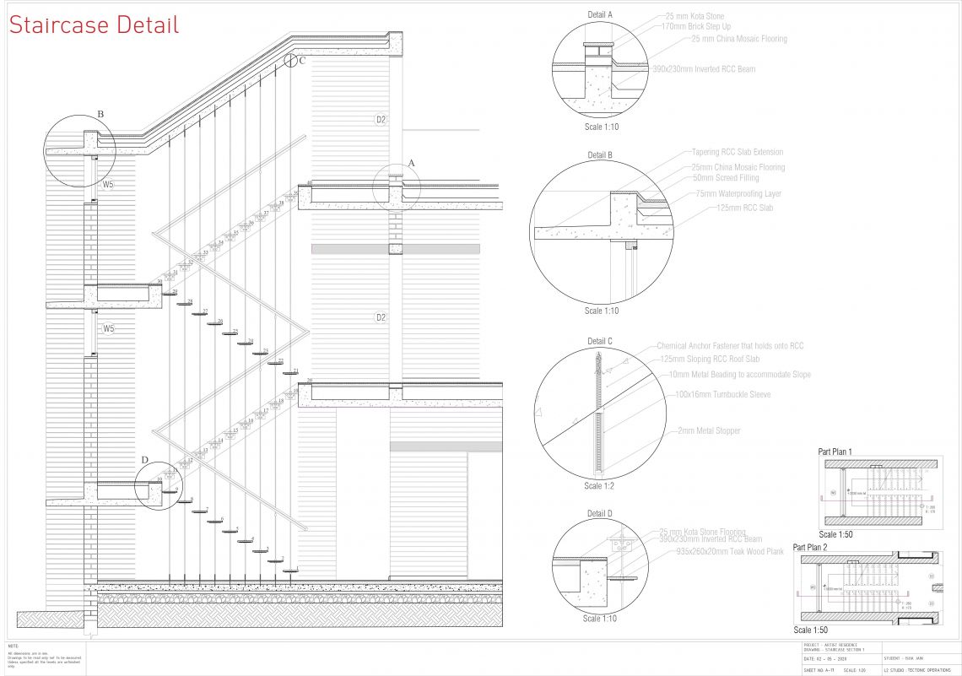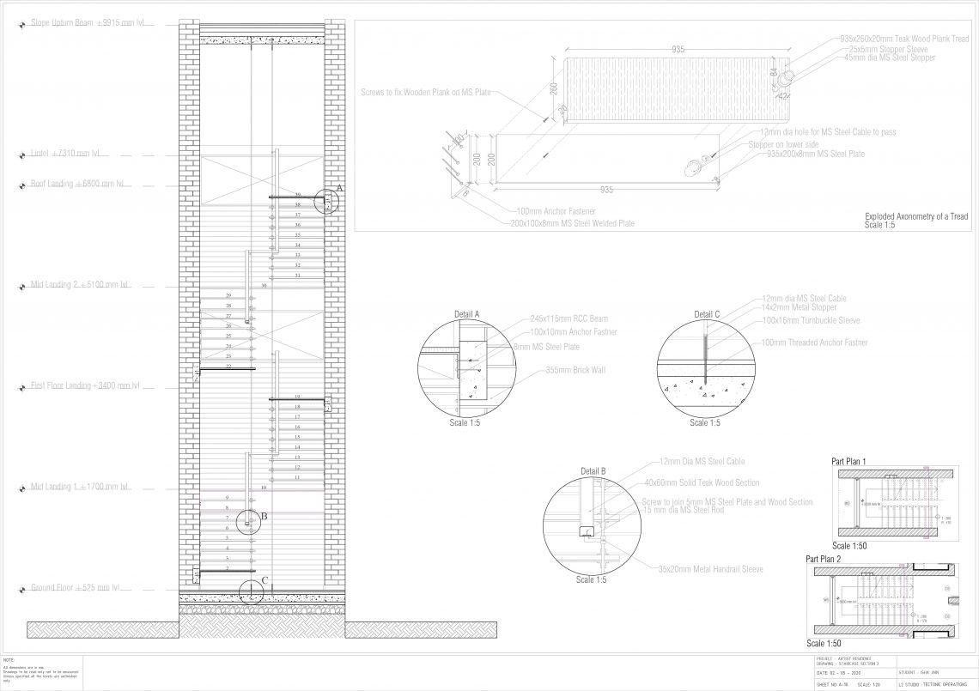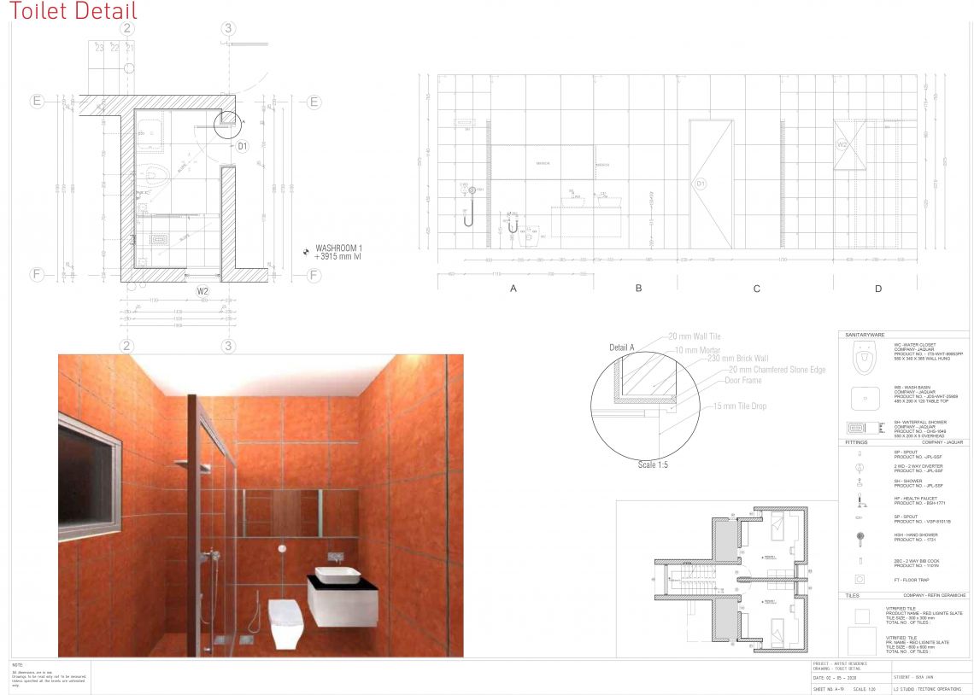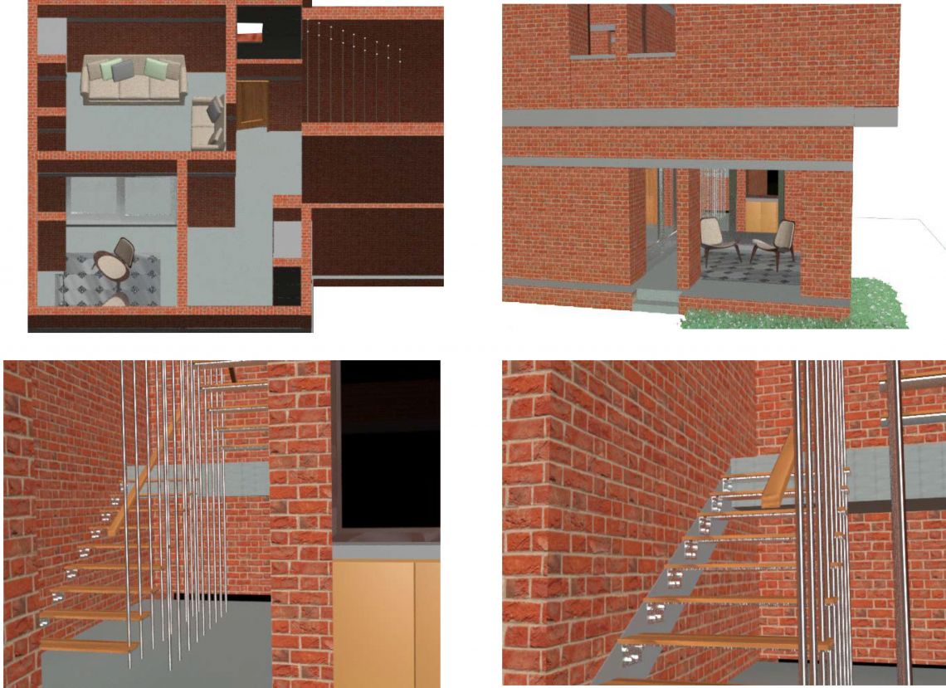Your browser is out-of-date!
For a richer surfing experience on our website, please update your browser. Update my browser now!
For a richer surfing experience on our website, please update your browser. Update my browser now!
With an open ground for the site, located just infront of the GIDC Bhavan, the program is to design a six month residence for two artists. Since the site featured a dense landscape cover, the idea was to keep up the requirements of the program with minimal ground coverage. This residence is a two floor exposed brick structure, with a semi-open patio on one side and an open riser staircase connecting the two levels.The details were kept sharp and minimalist.https://drive.google.com/drive/u/0/folders/0B5dMp2uB4BYefnVqQUoySHhPVU80V05YWWQtWmpXbTZNSW8zWEp6YmJsaVZZb2tvcUg0SHM
