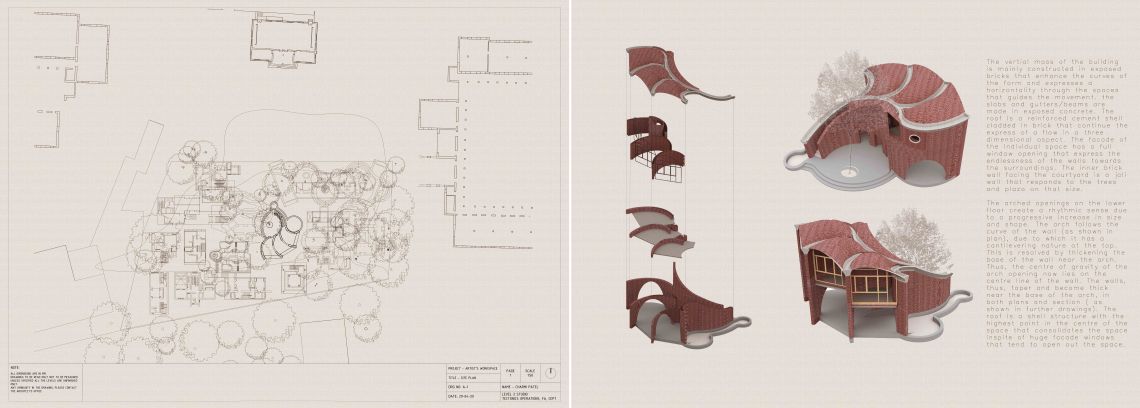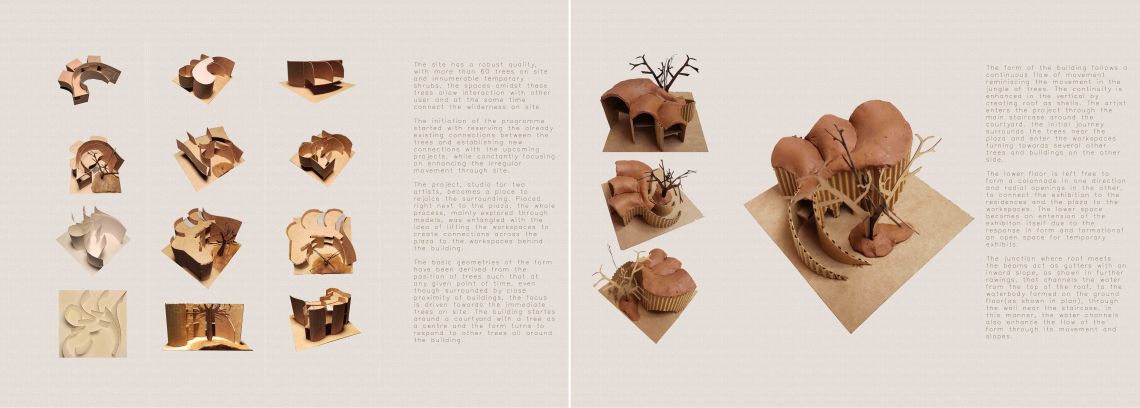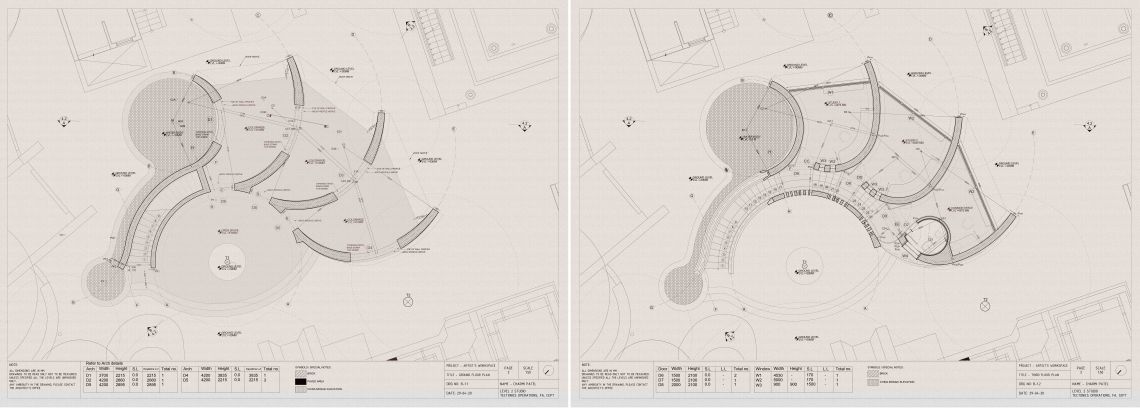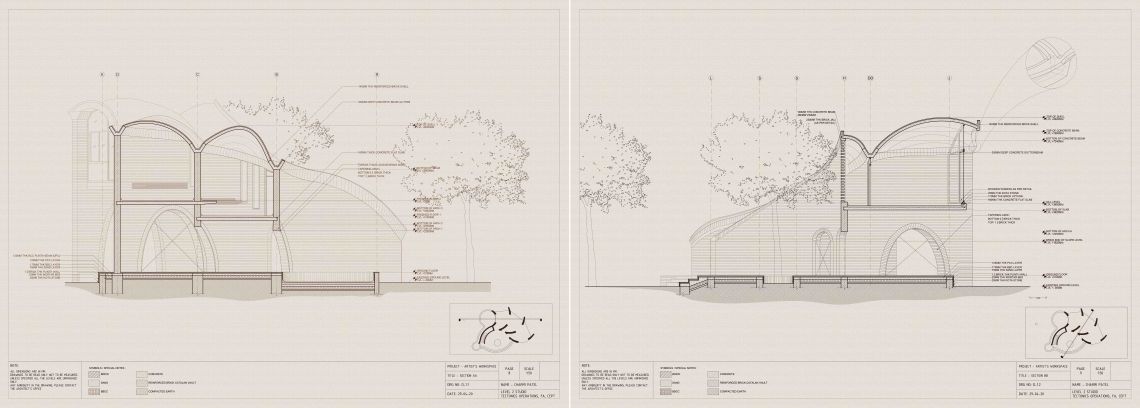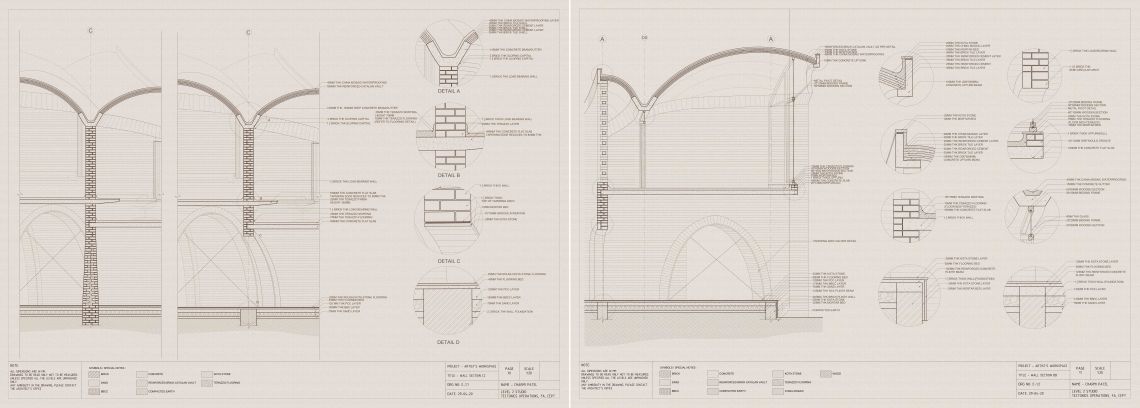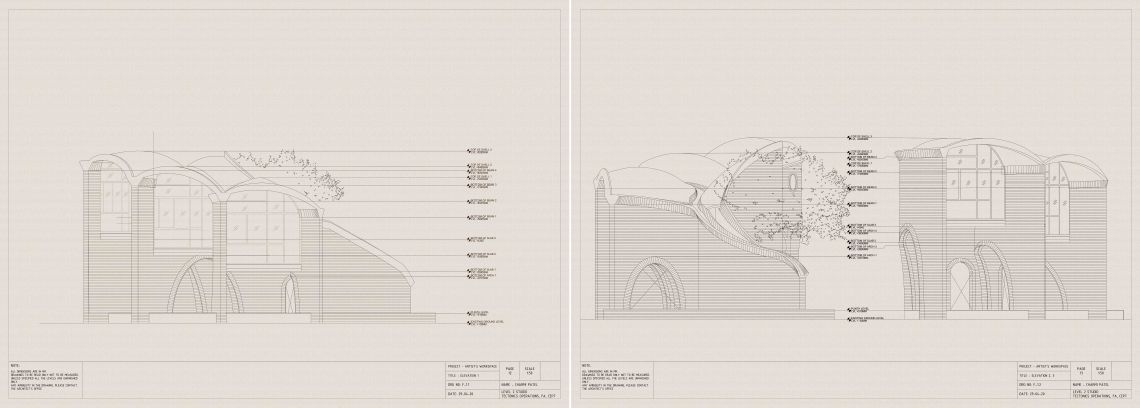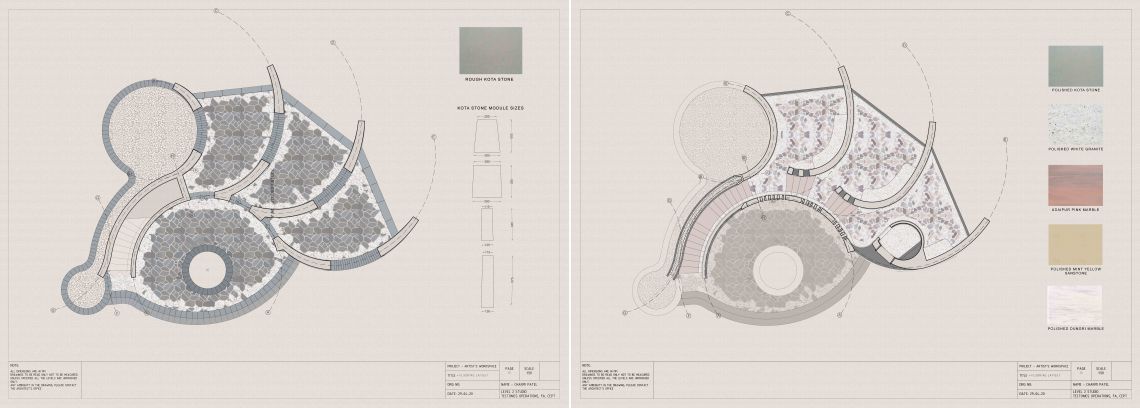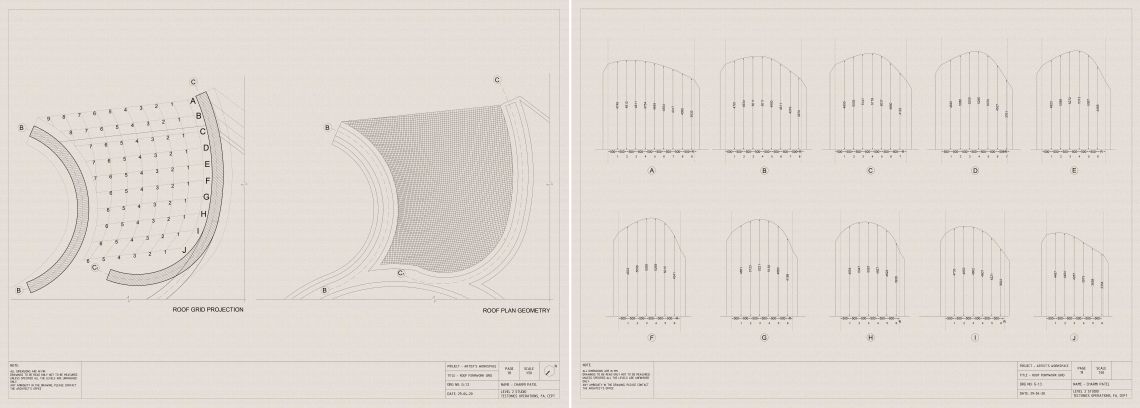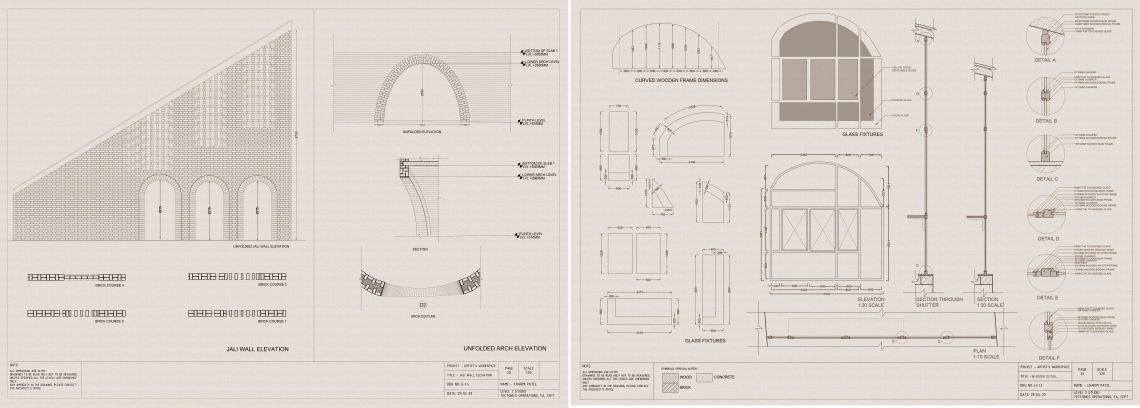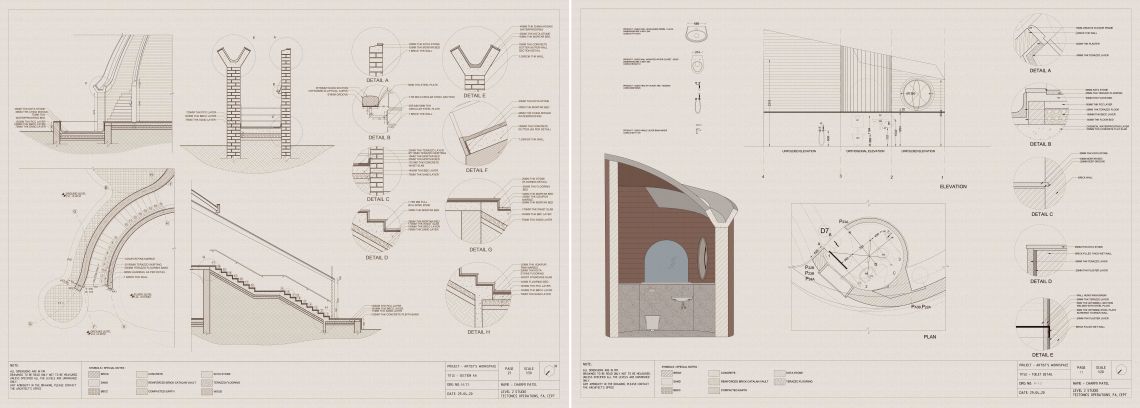Your browser is out-of-date!
For a richer surfing experience on our website, please update your browser. Update my browser now!
For a richer surfing experience on our website, please update your browser. Update my browser now!
The site has a robust quality, with more than 60 trees on site and innumerable temporary shrubs, the spaces amidst these trees allow interaction with other user and at the same time connect the wilderness on site. The initiation of the programme started with reserving the already existing connections between the trees and establishing new connections with the upcoming projects, while conctantly focusing on enhancing the irregular movement through site. The project, studio for two artists, becomes a place to rejoice the surrounding. The form and conceptualization is derived from the surrounding characters of site. The form of the building follows a continuous flow of movement reminiscing the movement in the jungle of trees. The lower floor is left free to form a colonnade in one direction and radial openings in the other, to connect the spaces built around.The vertical mass of the building is mainly constructed in exposed bricks that enhance the curves of the form and expresses a horizontality through the spaces that guides the movement. The slabs and gutters/beams are made in exposed concrete. The roof is a reinforced cement shell cladded in brick that continue the express of a flow in a three dimensional aspect. The facade of the individual space has a full window opening that express the endlessness of the walls towards the surroundings. The inner brick wall facing the courtyard is a jali wall that responds to the trees and plaza on that size. The arched openings on the lower floor create a rhythmic sense due to a progressive increase in size and shape. The arch follows the curve of the wall, due to which it has a cantilevering nature at the top. This is resolved by thickening the base of the wall near the arch. Thus, the center of gravity of the arch opening now lies on the center line of the wall. The walls, thus, taper and become thick near the base of the arch, in both plans and section. The roof is a shell structure that consolidates the space inspite of huge facade windows that tend to open out the space.
