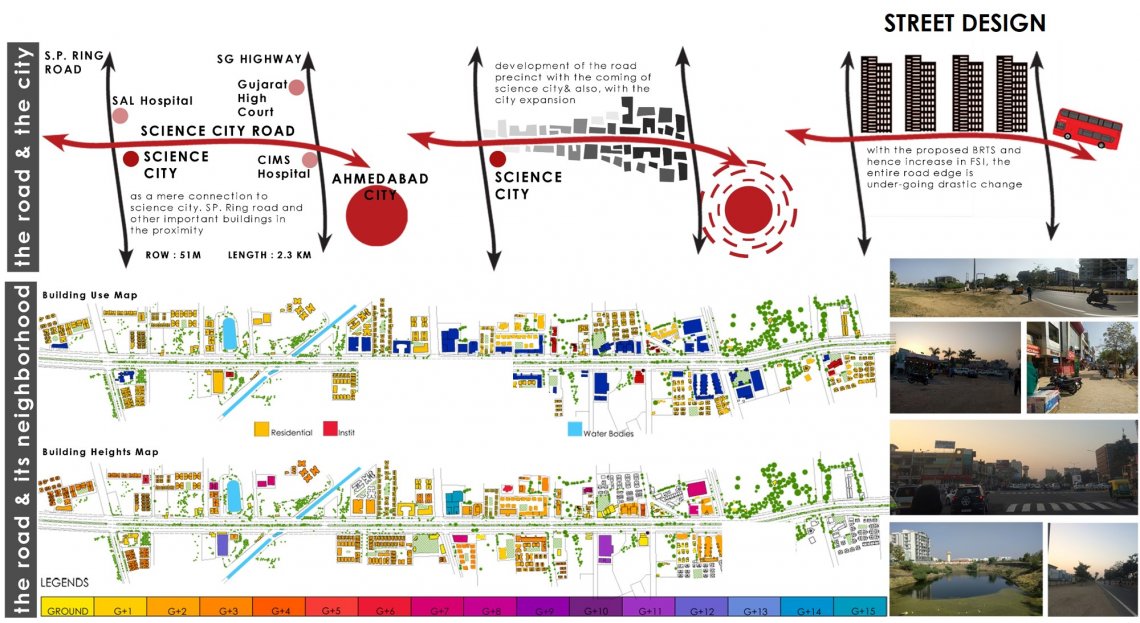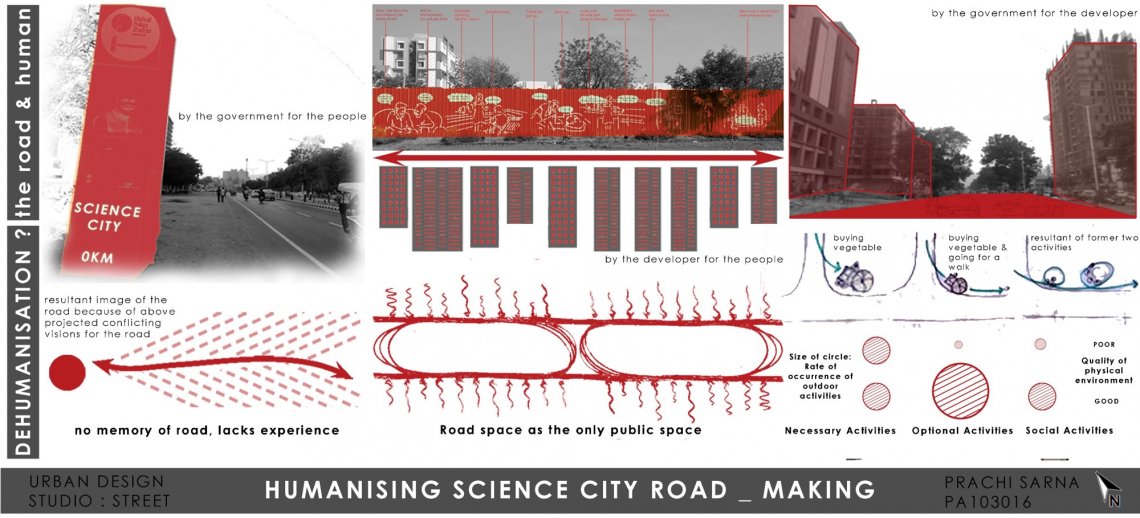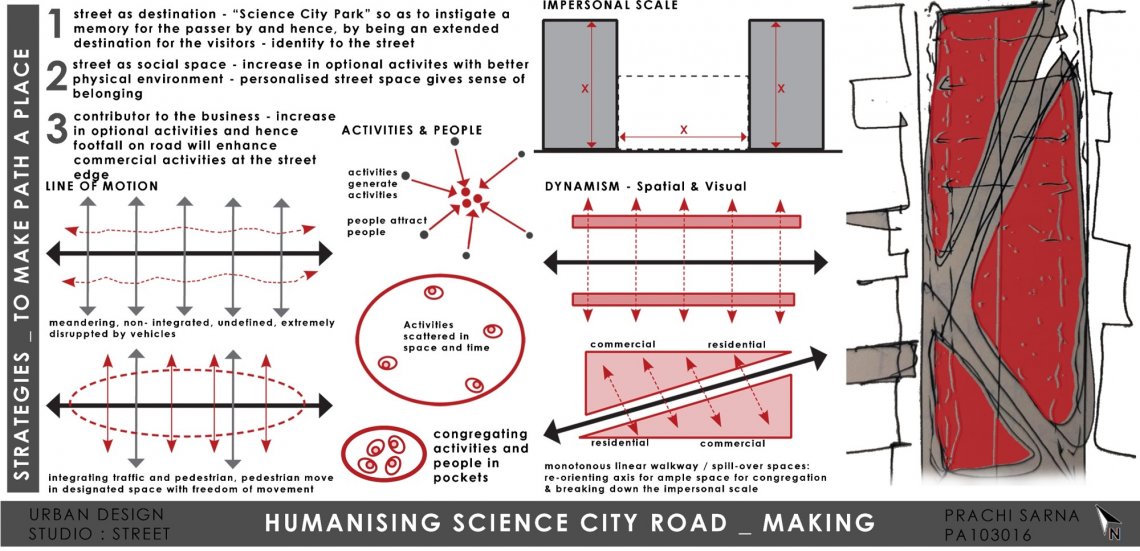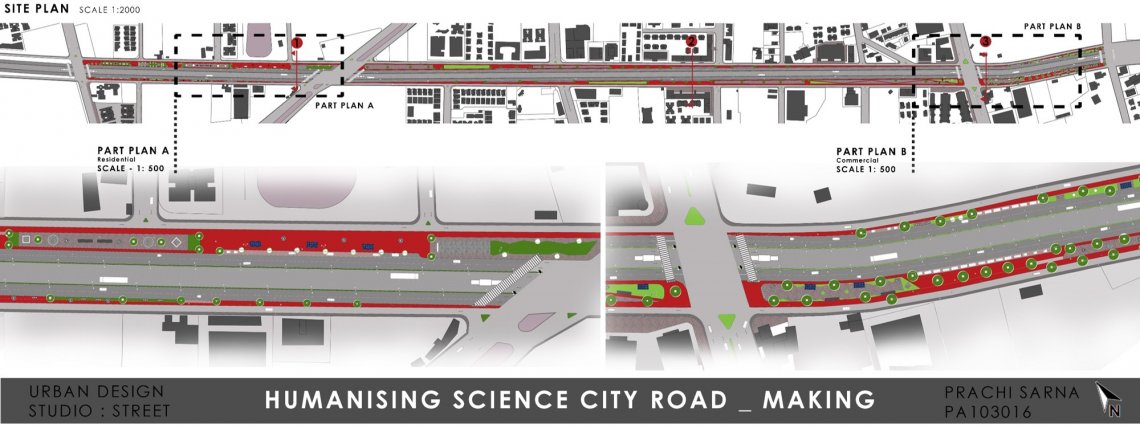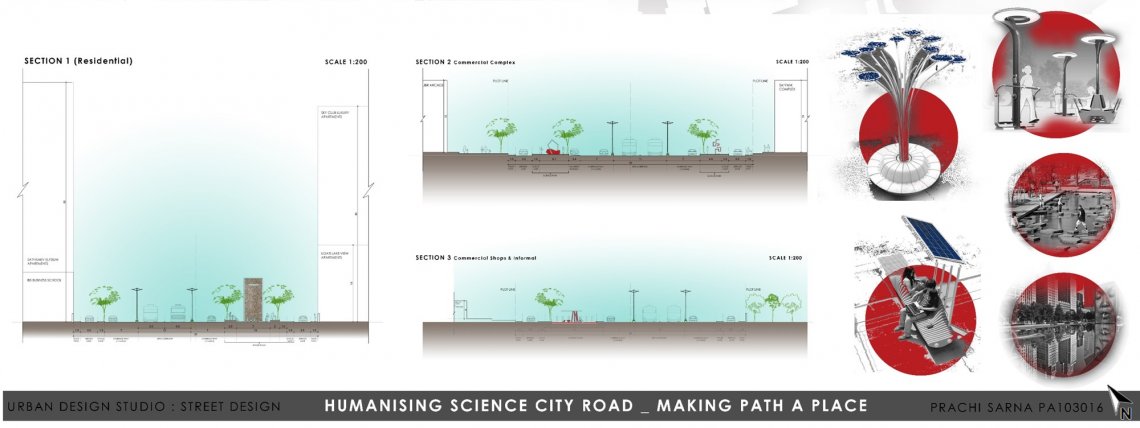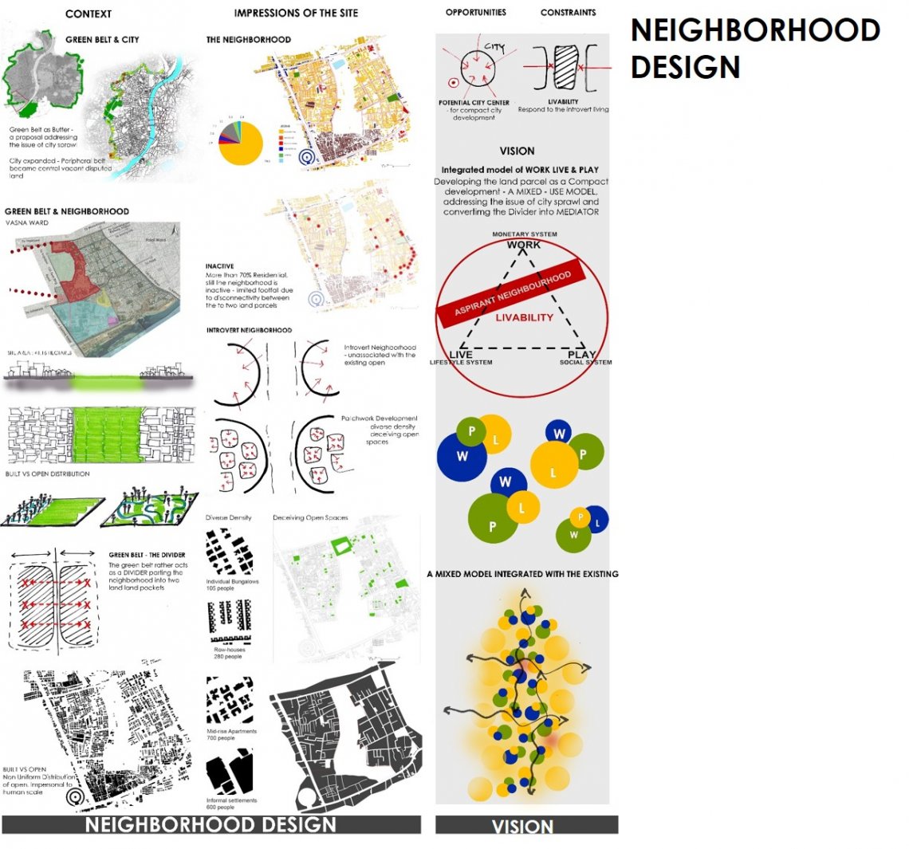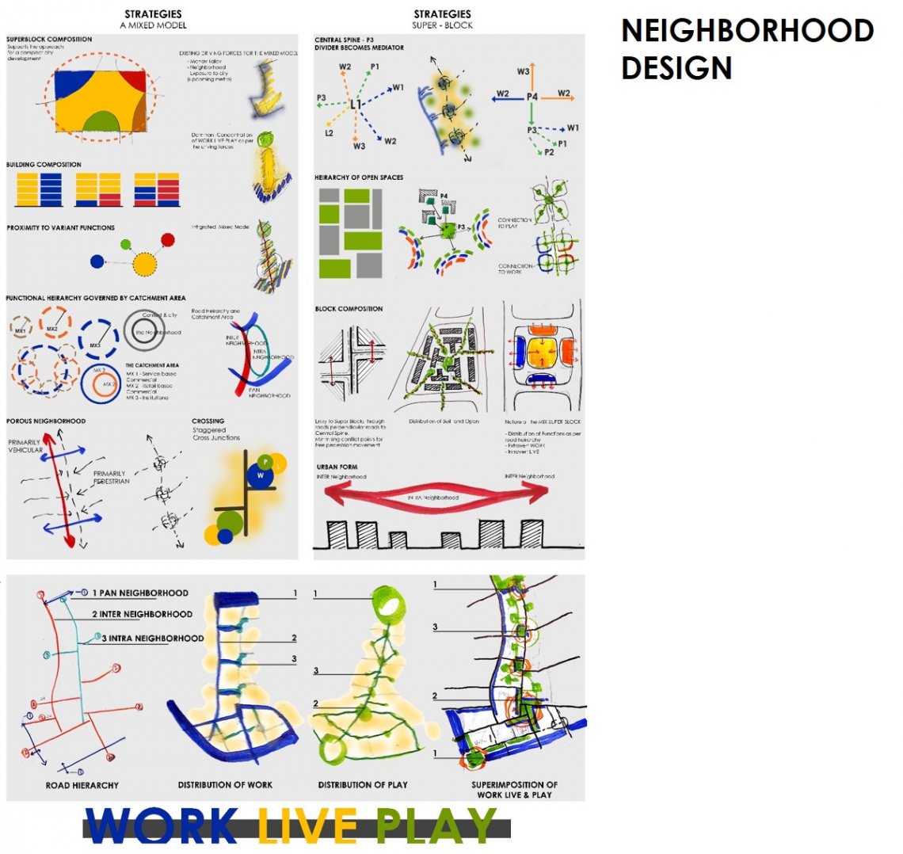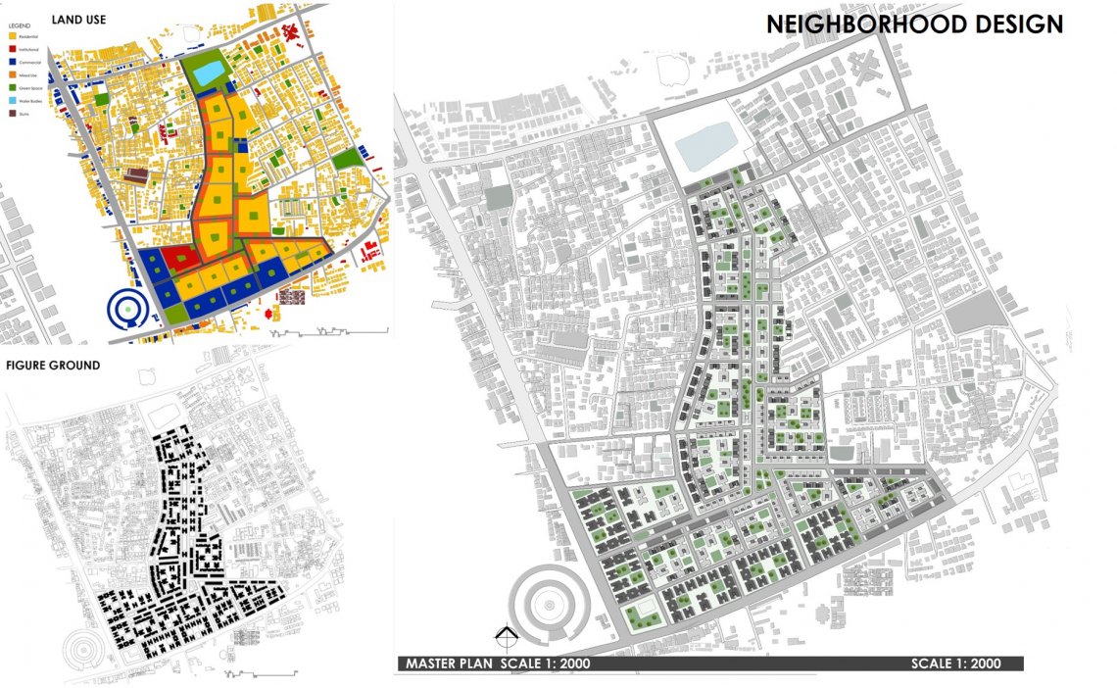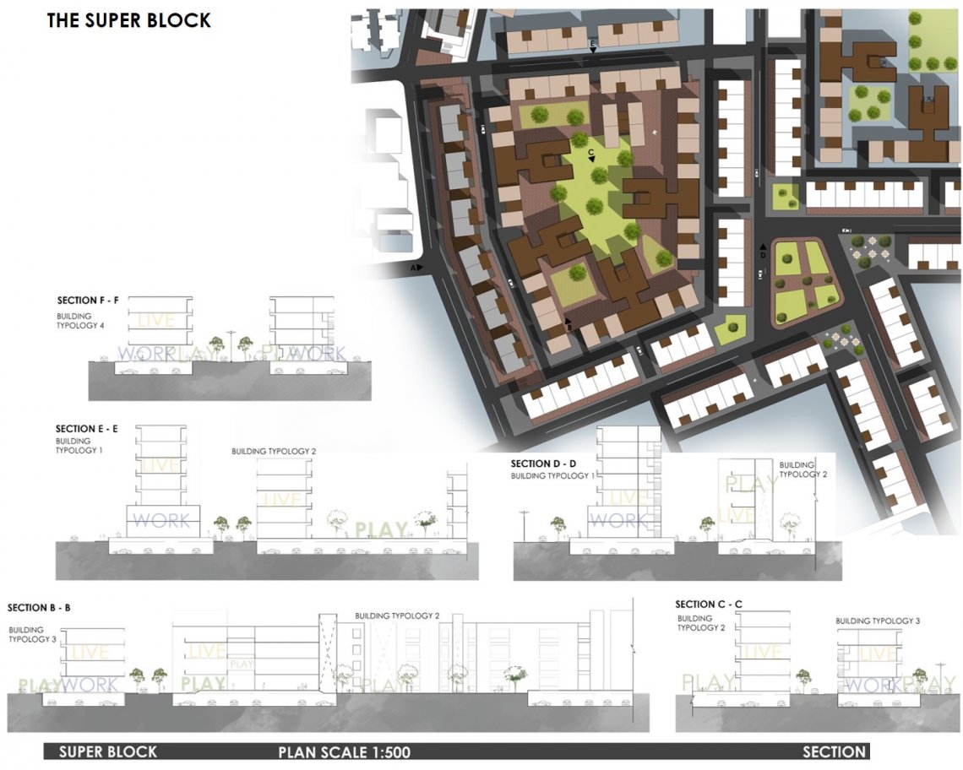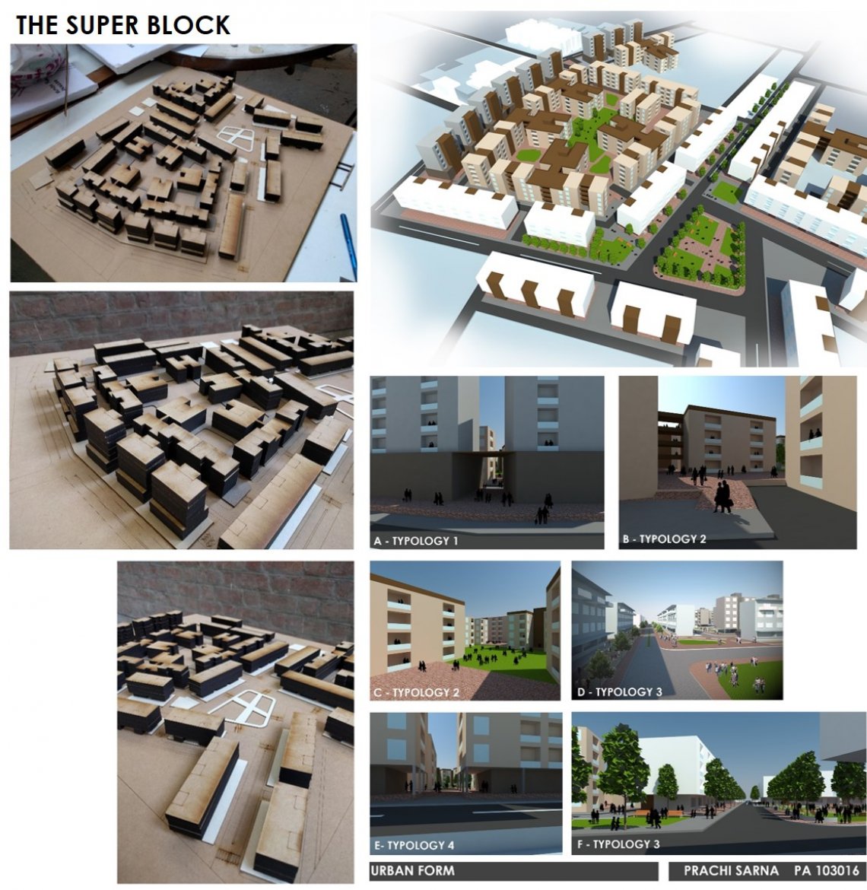Your browser is out-of-date!
For a richer surfing experience on our website, please update your browser. Update my browser now!
For a richer surfing experience on our website, please update your browser. Update my browser now!
PROJECT 1 : STREET DESIGN -The science city road, developed as mere connection between core and extension of the city is now catering to some prominent institutions of the city and a high residential neighborhood in the vicinity. As a result of different layers of stakeholders the road reflects variant images but with a potential scope a reflecting a vision of its own with Science city as a landmark. In current scenario of compact development since road is the only public space left, the idea is to propose the road as an experiential science street for the visitors and a public space for the locals, thus the vision of HUMANISING SCIENCE CITY ROAD.
PROJECT 2 : NEIGHBORHOOD DESIGN -The green peripheral buffer proposed to check the growth of the then city eventually ended up as a vacant disputed piece of land for the neighborhood of the new expanded city. The vision for designing the prime available land in the centre of the current is to promote the idea of compact city with hierarchical distribution of public places/spaces and functions, using mixed use model development (work – live and play) as a tool. Thus convert the piece of land from Divider to Mediator, developing Pan, Inter and Intra neighborhood connections.
