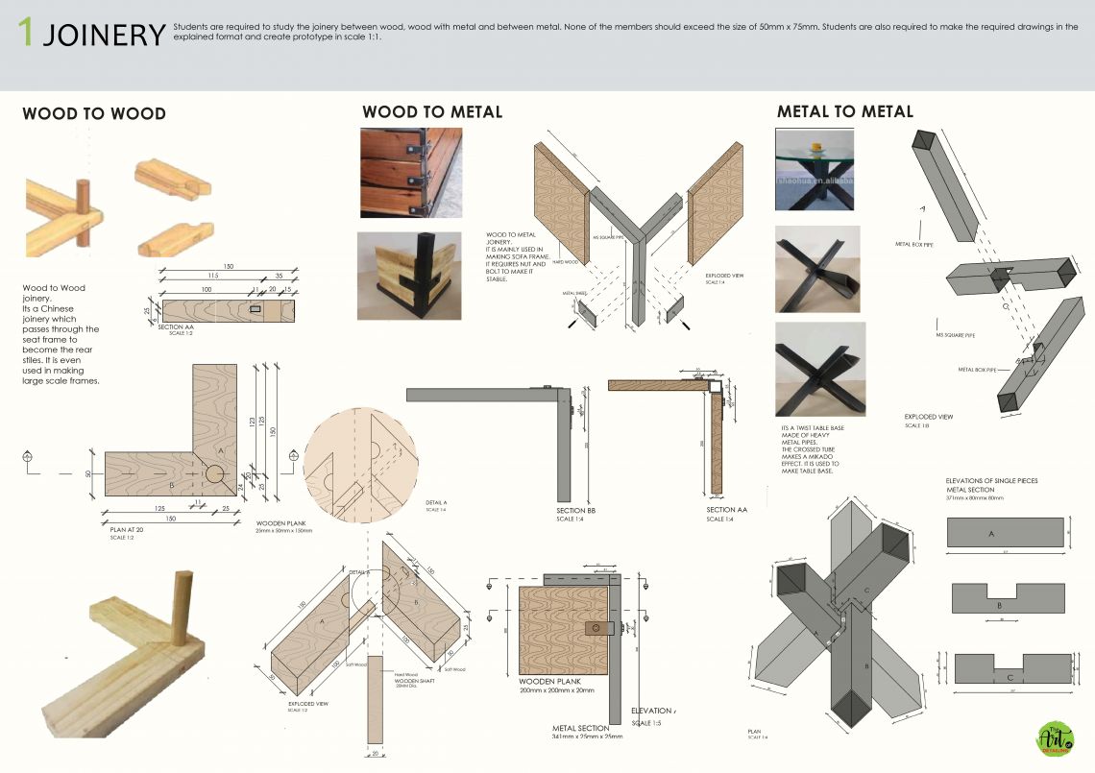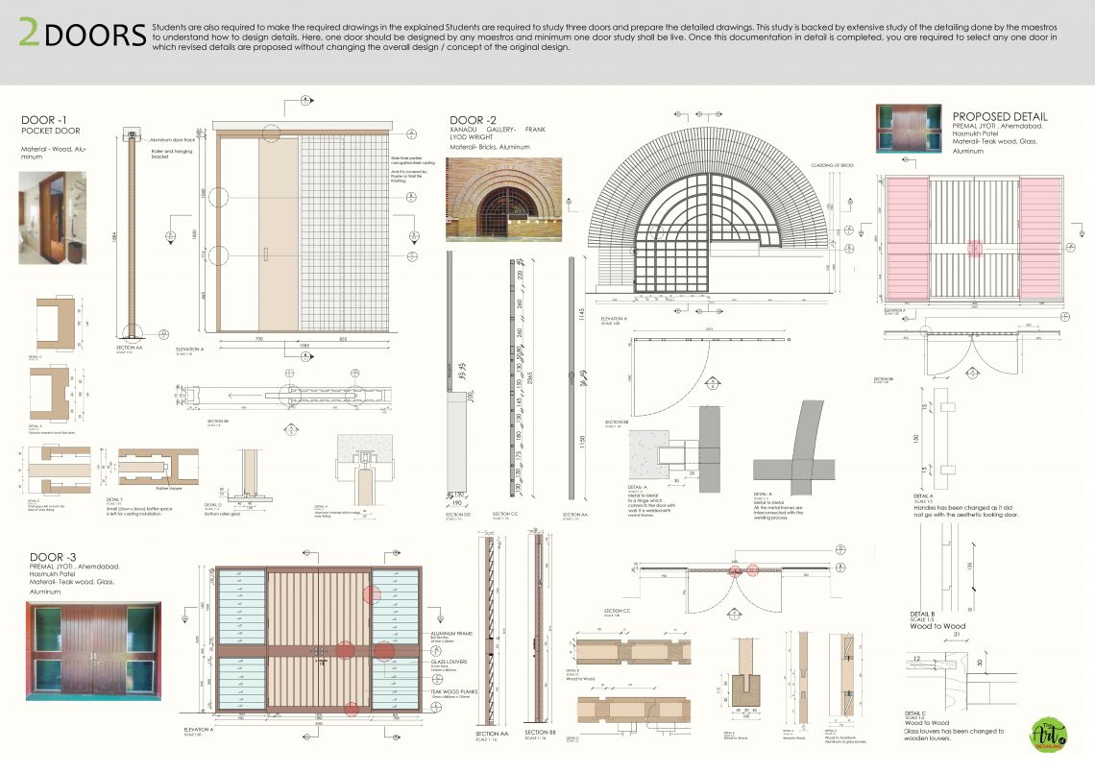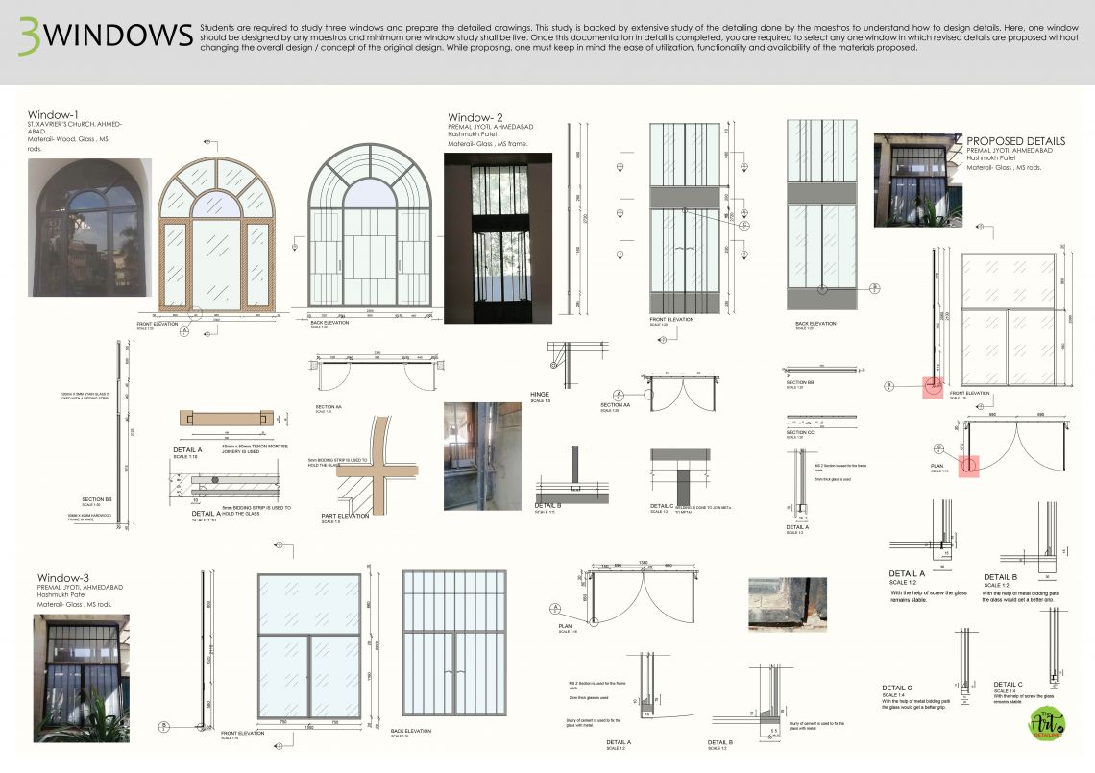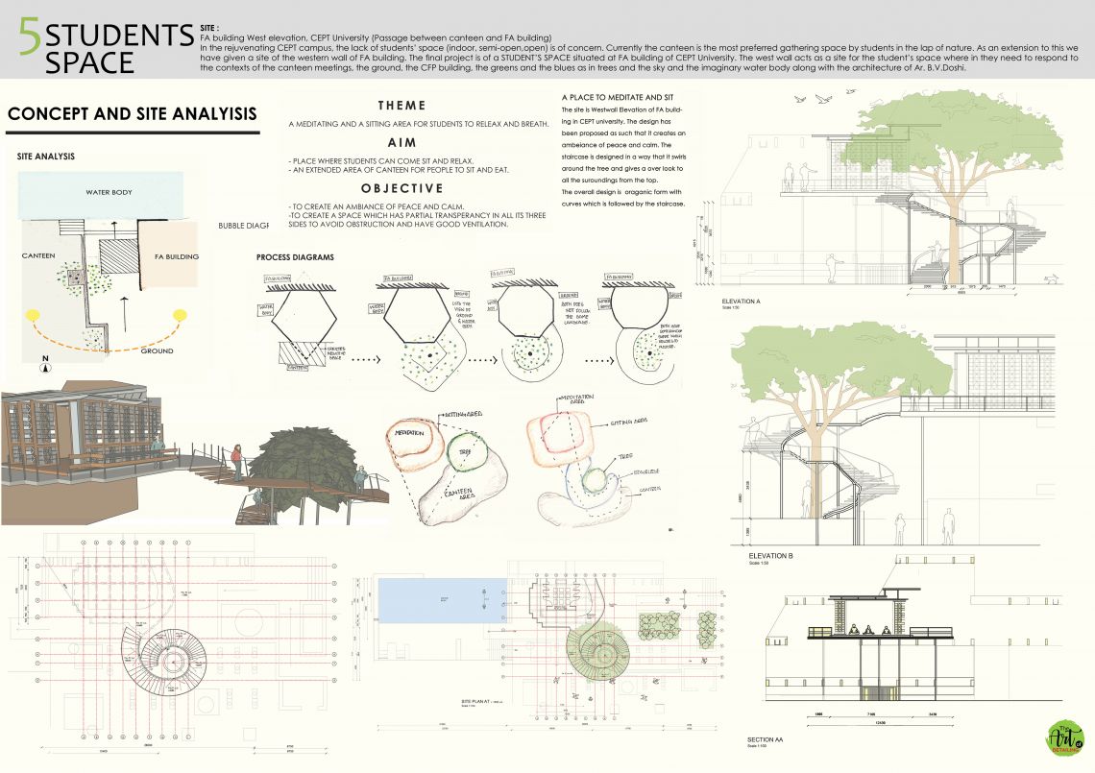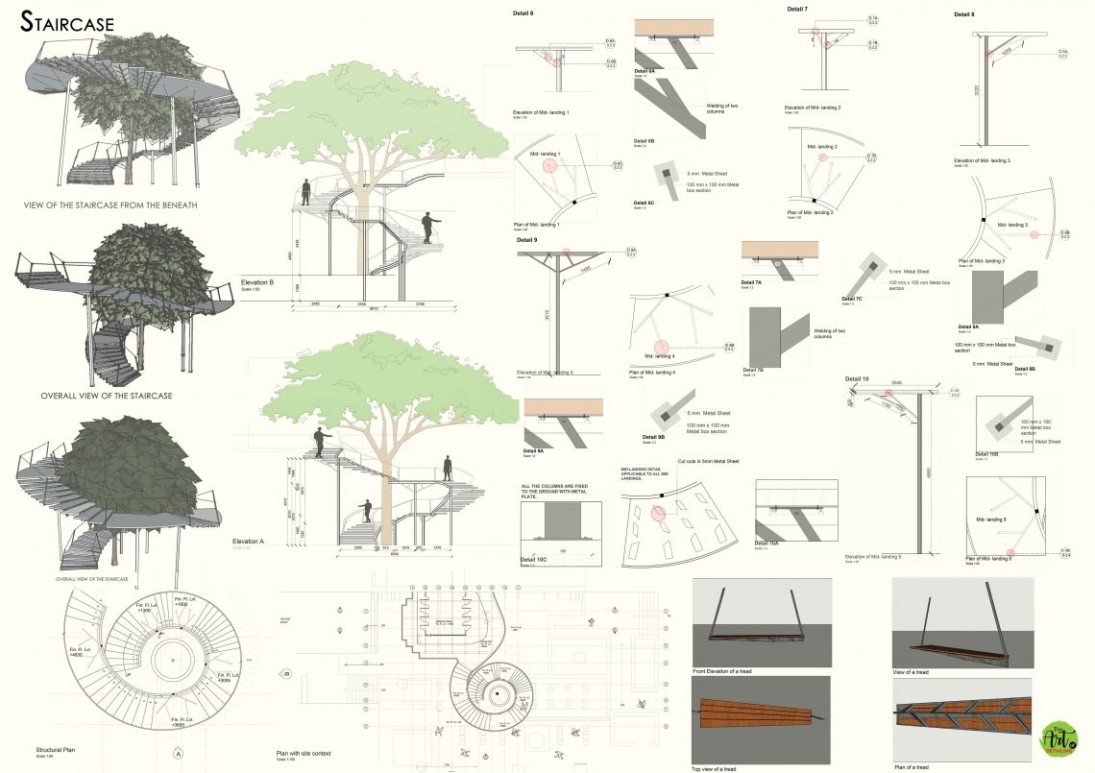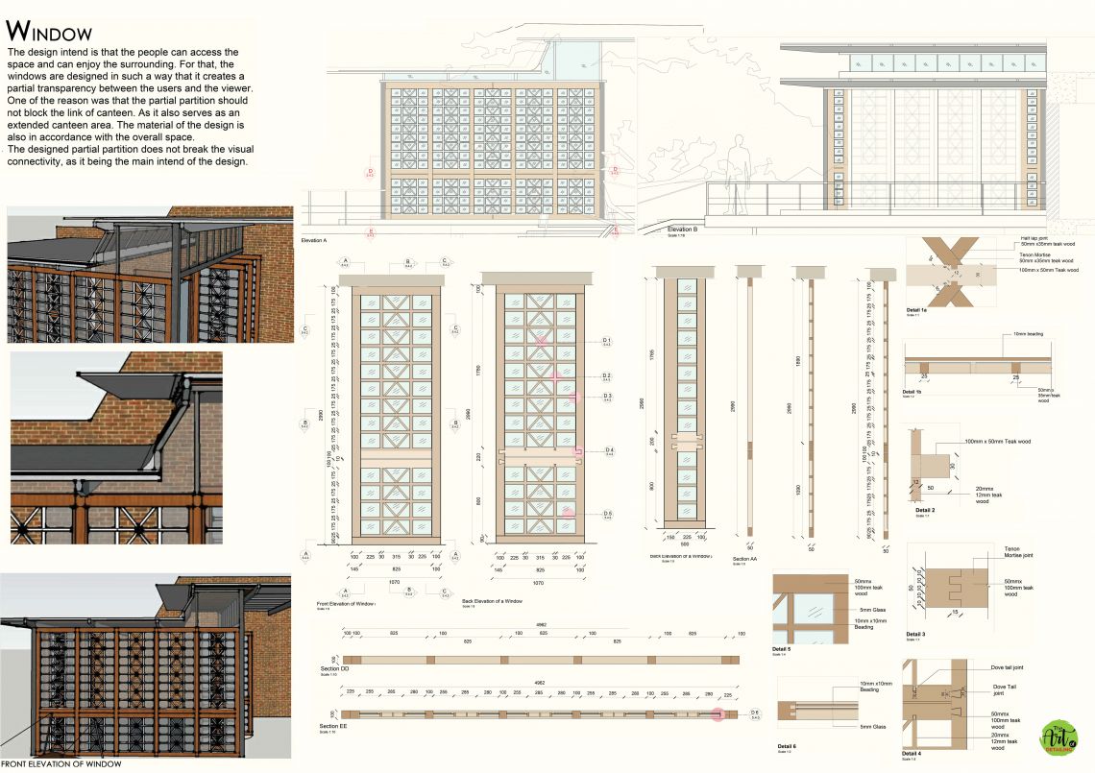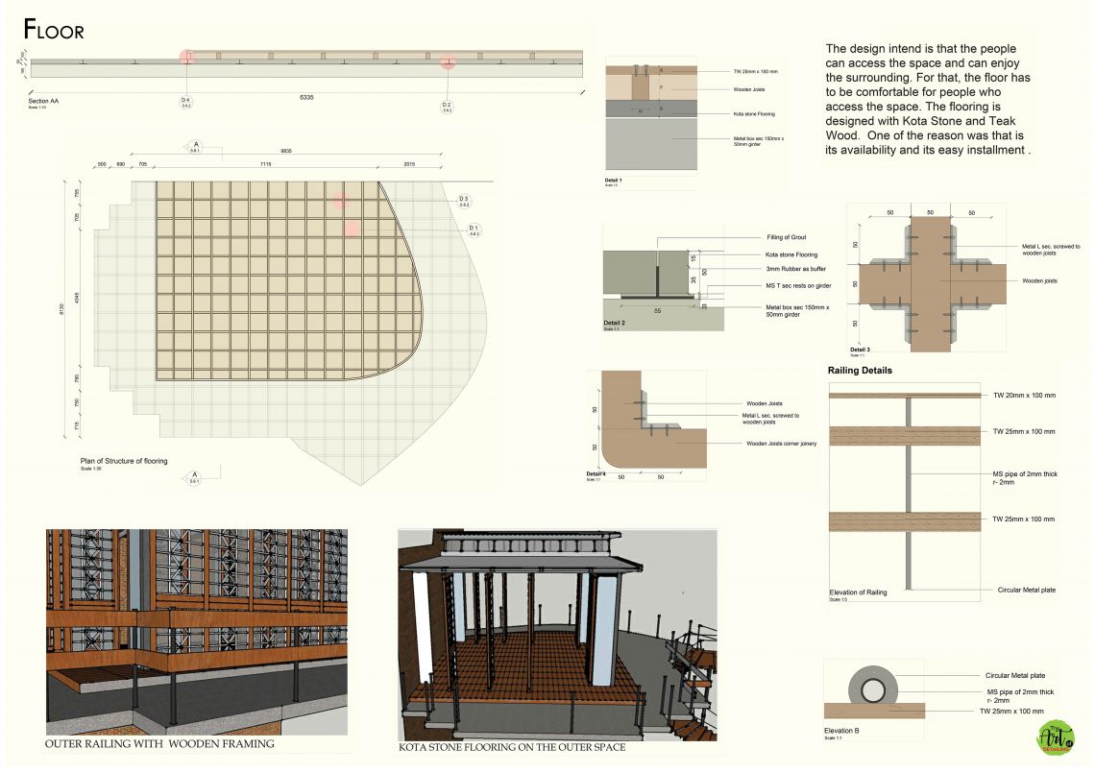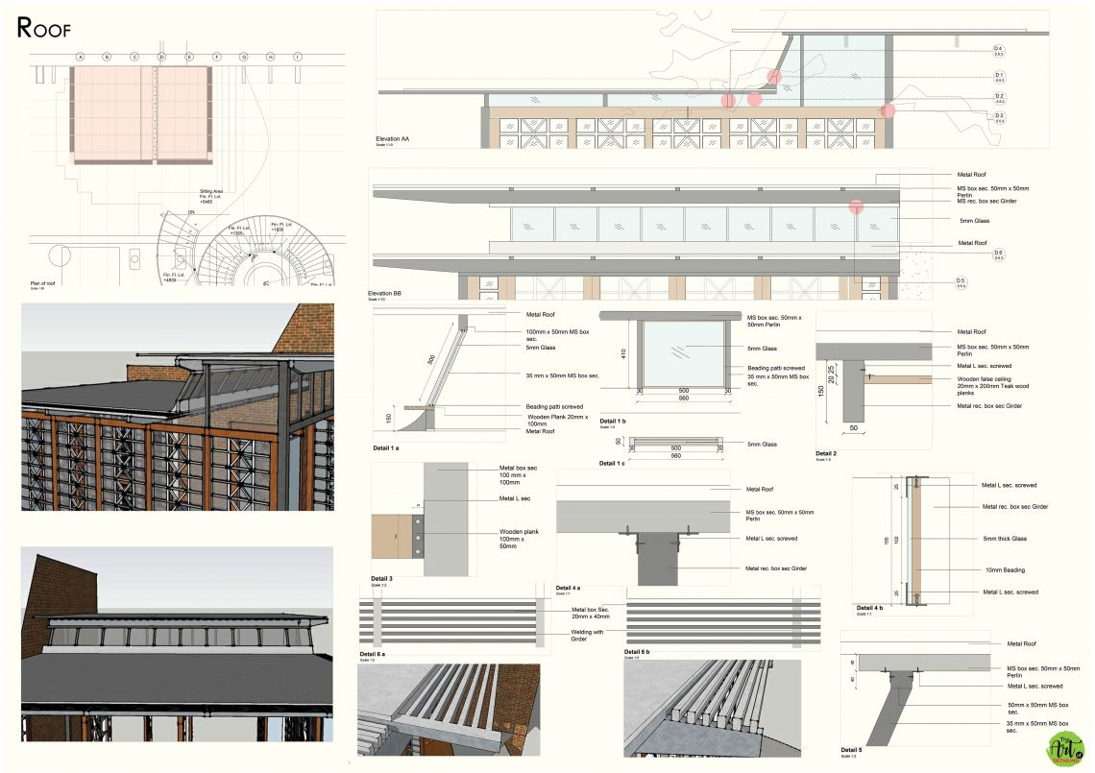Your browser is out-of-date!
For a richer surfing experience on our website, please update your browser. Update my browser now!
For a richer surfing experience on our website, please update your browser. Update my browser now!
The intend was to create a students space on the west wall elevation of FA building in CEPT university. Amidst the chaotic and hectic life of students, they need some time to breath and relax themselves. The overall space has an organic shape as seen the involute staircase around the tree followed by the main space. Details of each element is done, keeping in mind their functionality and its uses. Initial exercises were used to understand the details and concept of Staircase, Door and Windows which were later considered while designing the final space.
