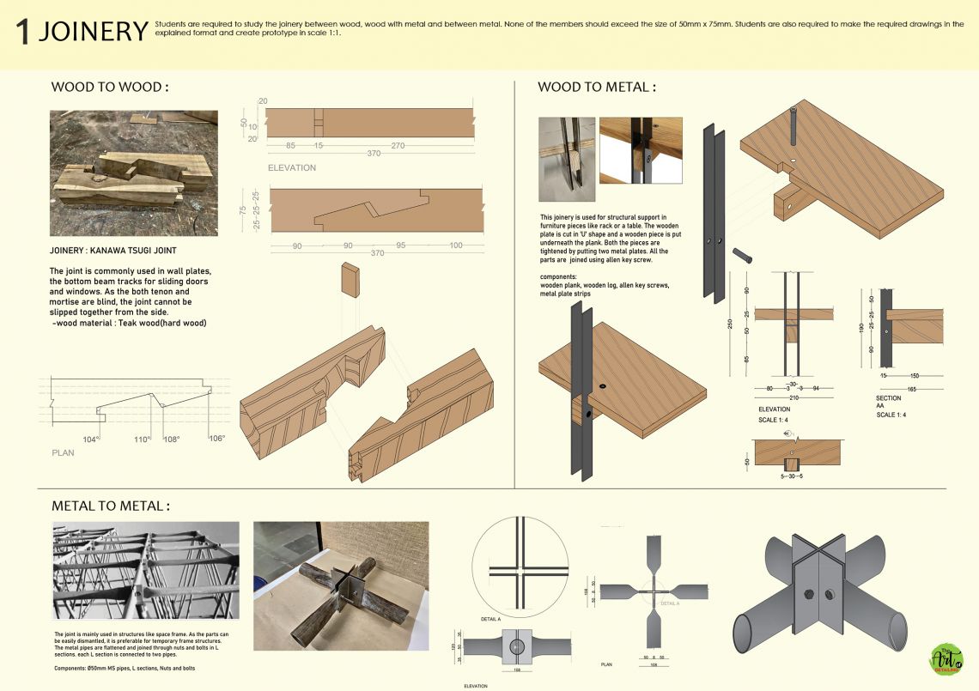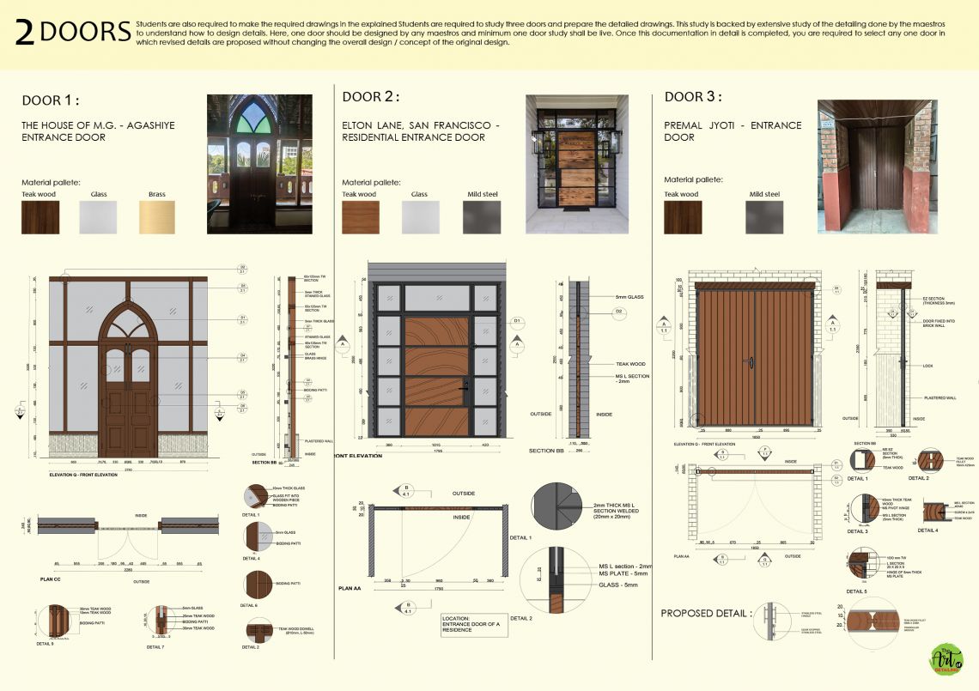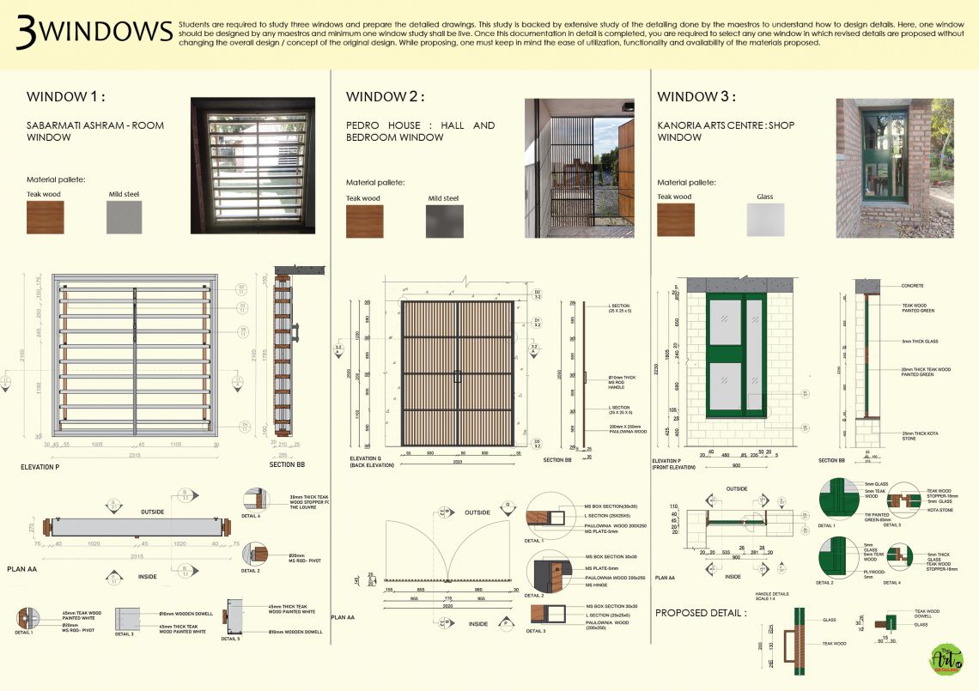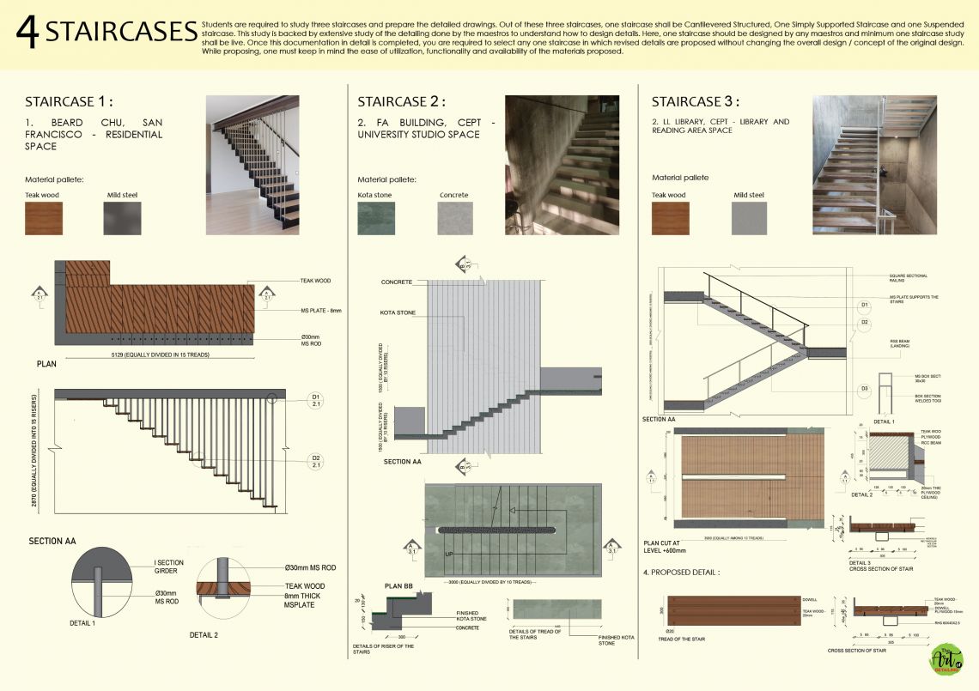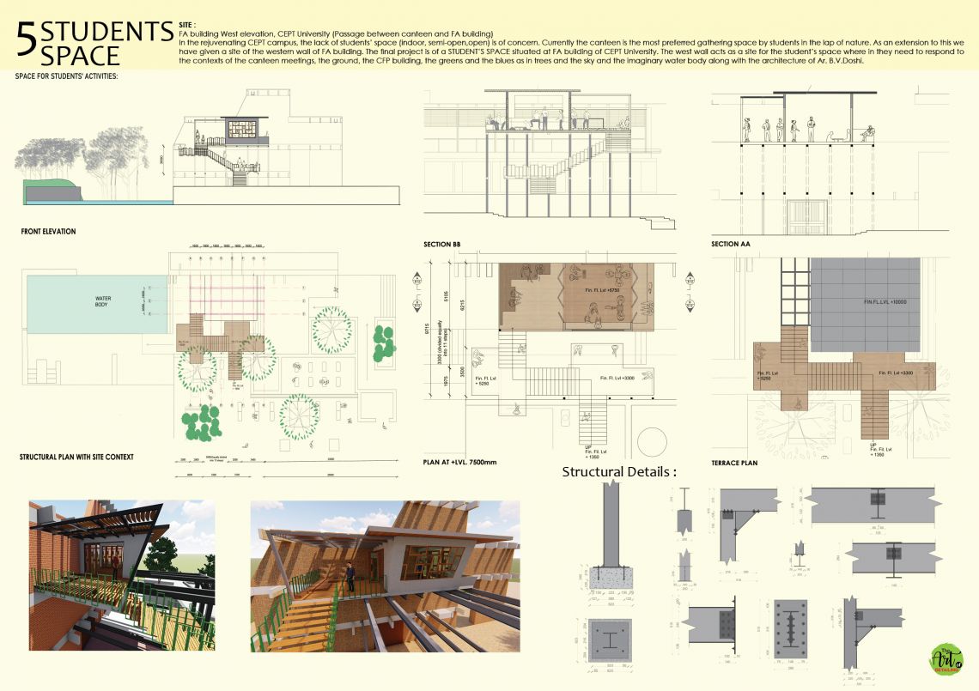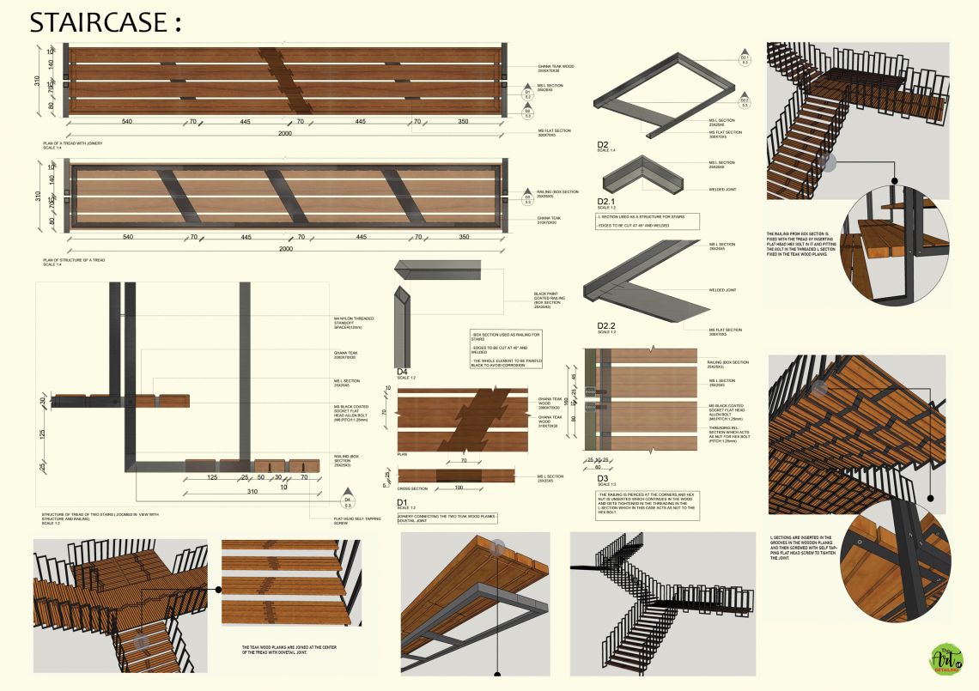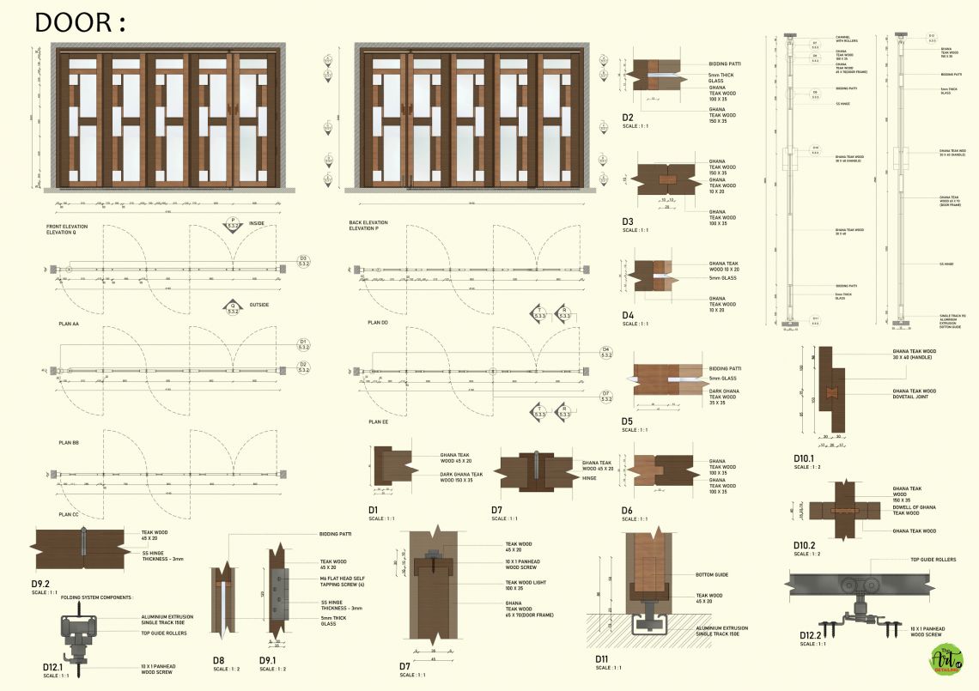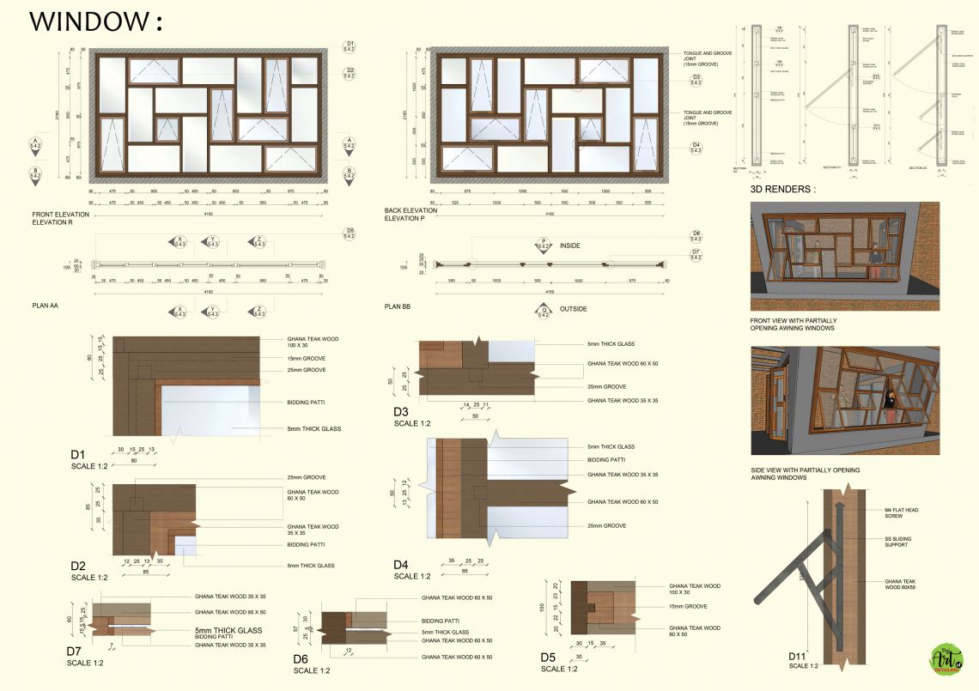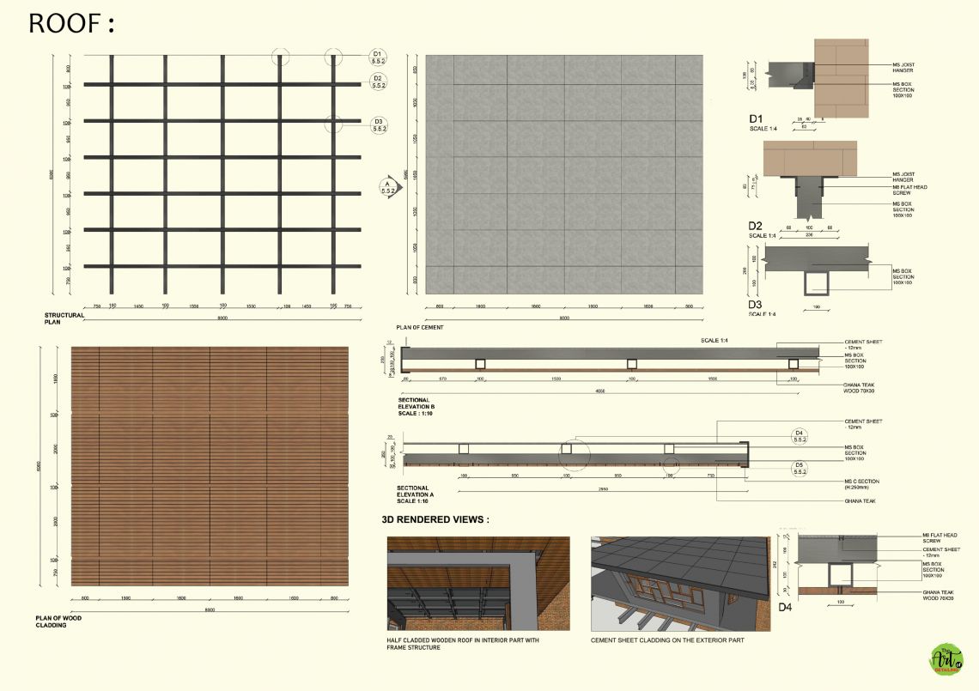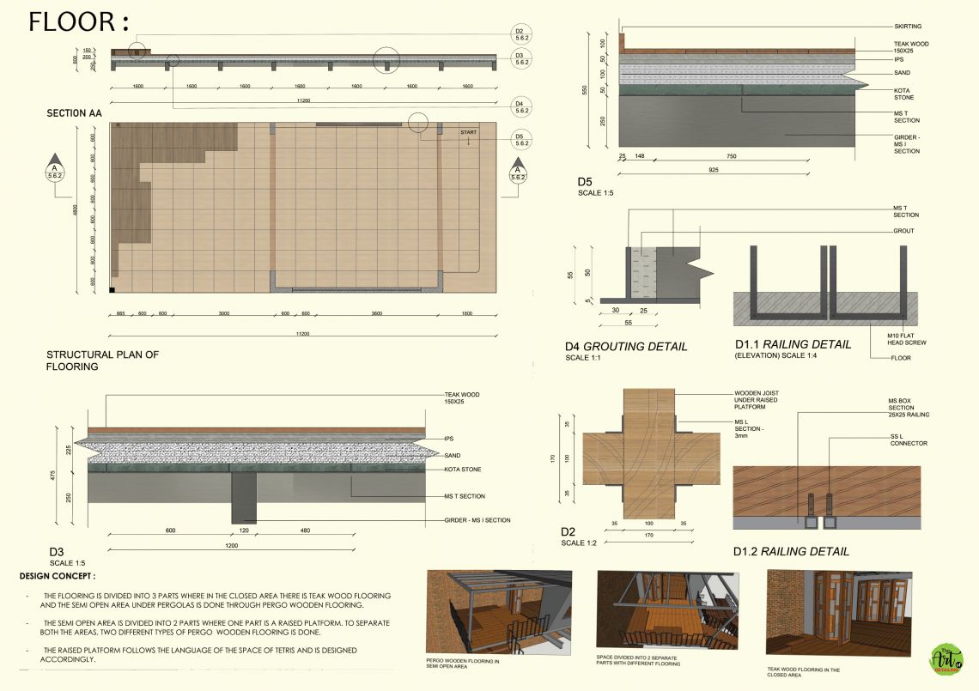Your browser is out-of-date!
For a richer surfing experience on our website, please update your browser. Update my browser now!
For a richer surfing experience on our website, please update your browser. Update my browser now!
Amidst the new buildings thriving in the CEPT University Campus, the requirement was to develop a 'Students’ space' at the given site within the campus. The design of the building elements is influenced by 'Tetris' - which has led to observation of stark geometry in them. Also, around the campus there is a common language repeated of dividing a space into sub-spaces just by using doors as partitions - which is continued in the project by adding folding doors that convert the sub-spaces into one. Initially, documentation of existing building elements (doors, windows, staircases) was done for better understanding.
