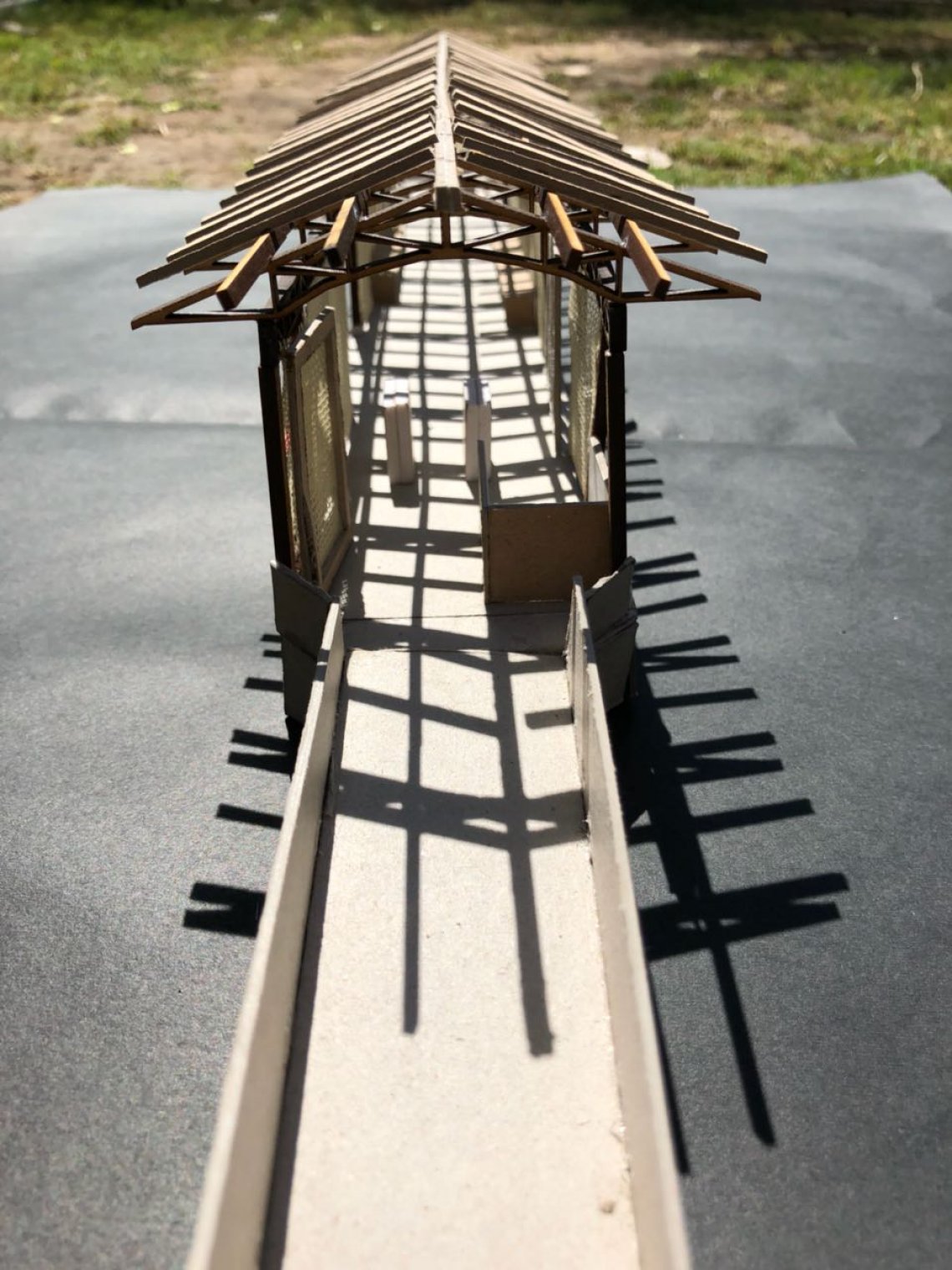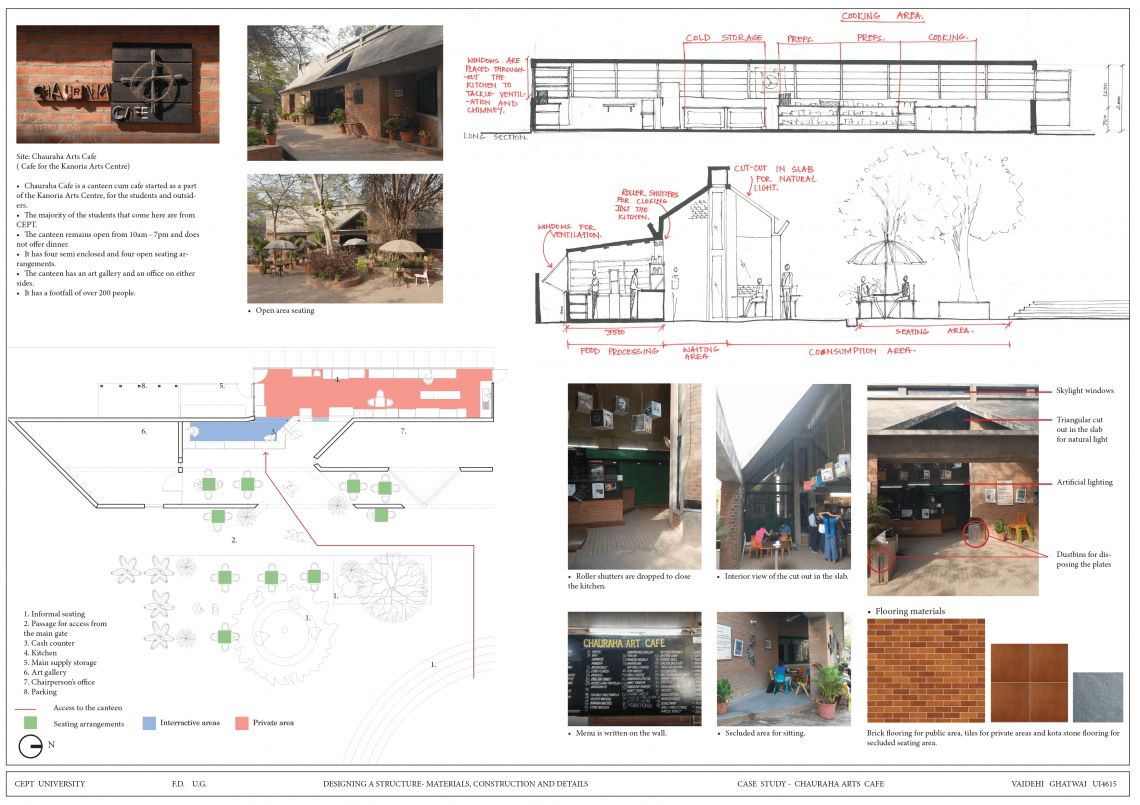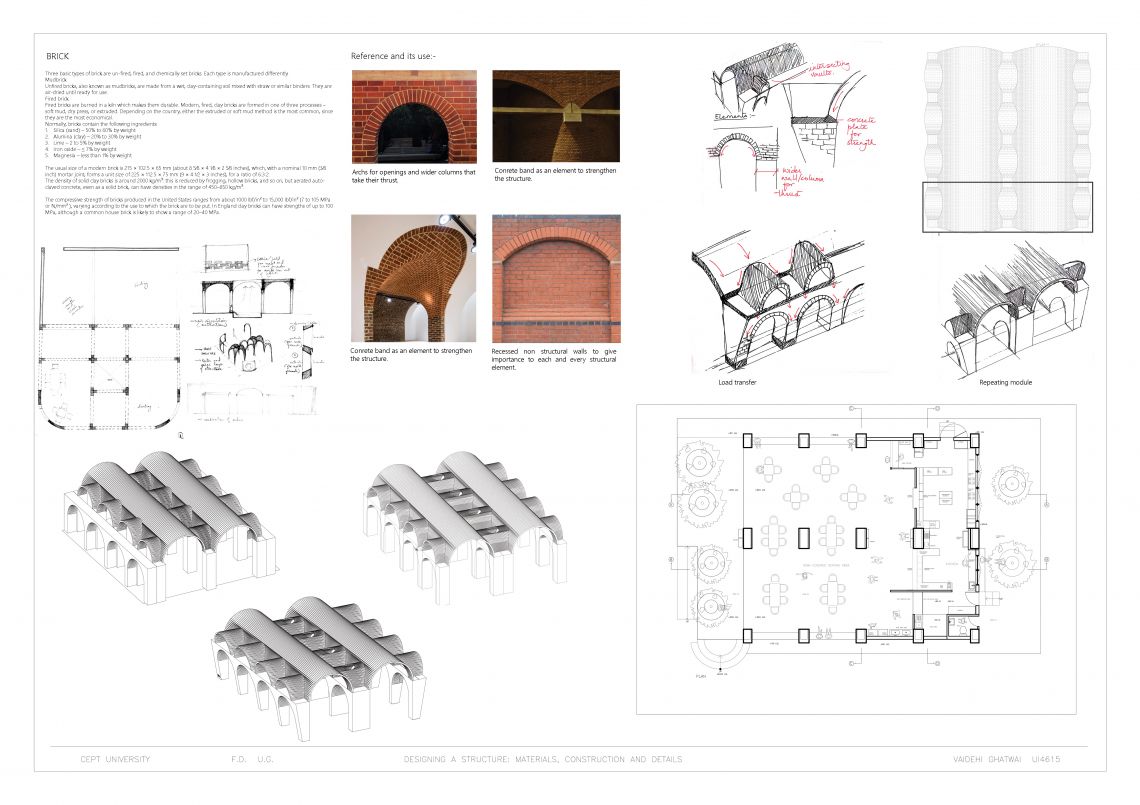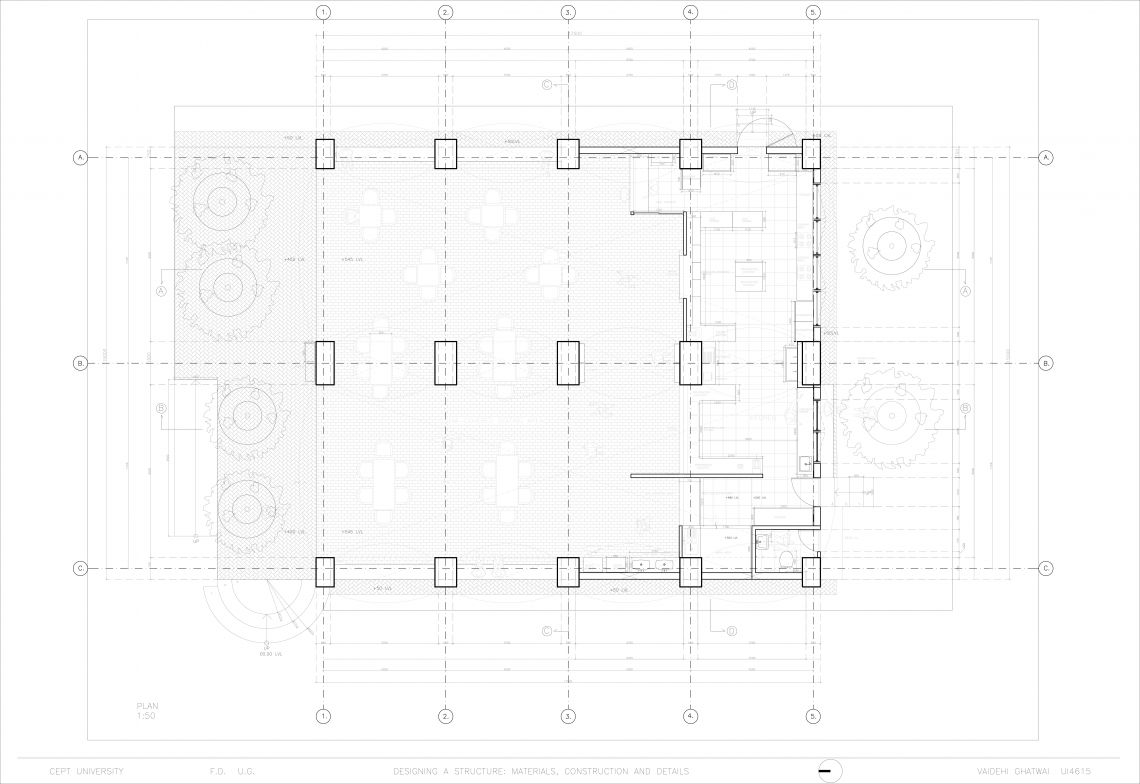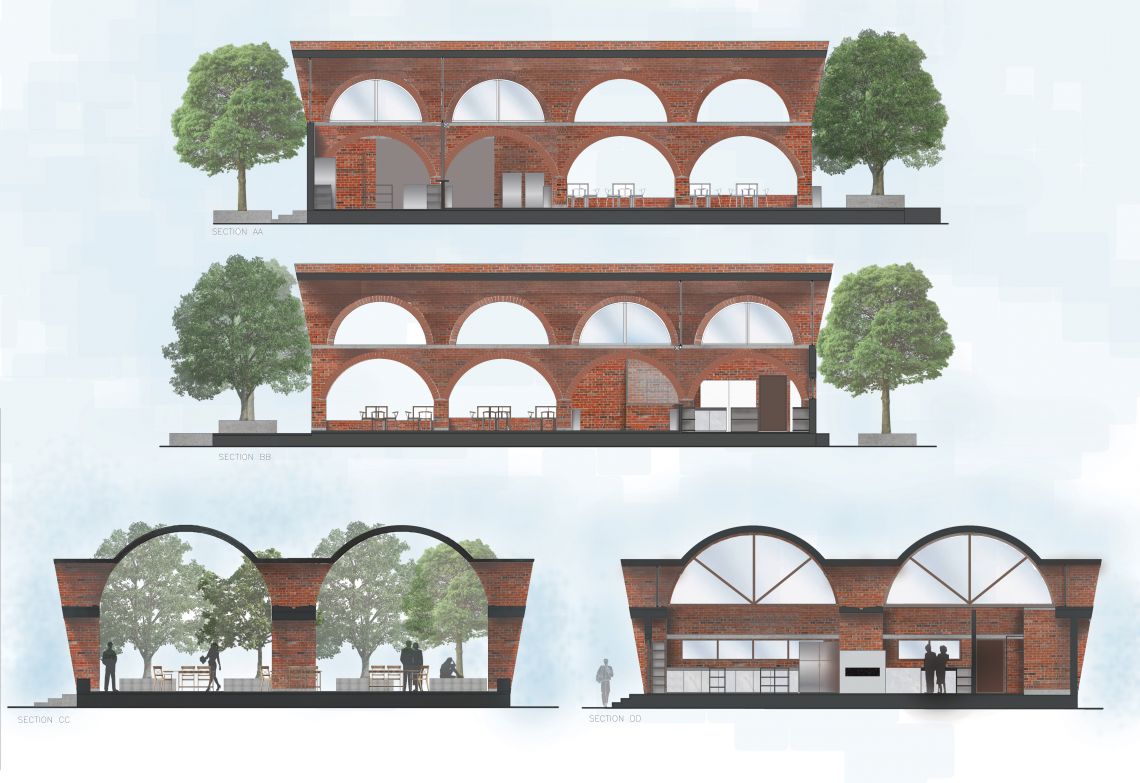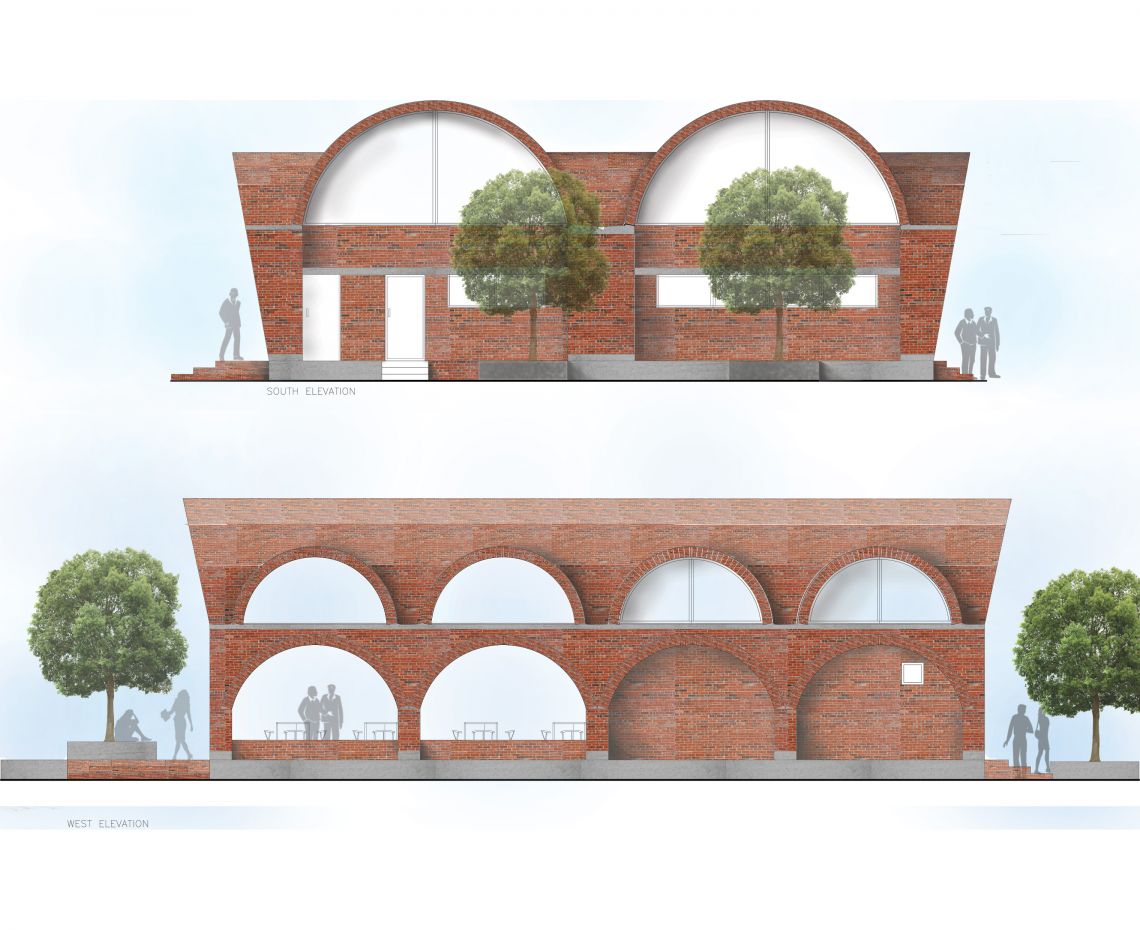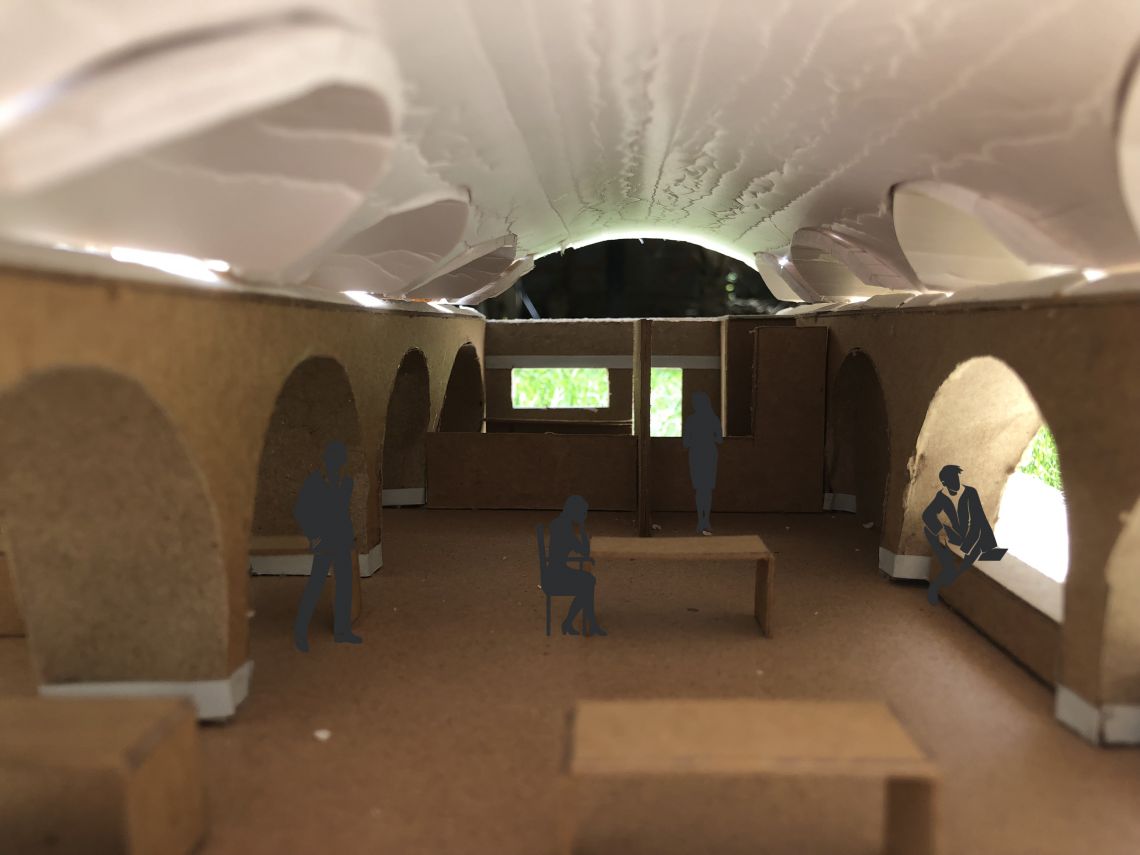Your browser is out-of-date!
For a richer surfing experience on our website, please update your browser. Update my browser now!
For a richer surfing experience on our website, please update your browser. Update my browser now!
BRTS BUS STAND: PROGRAM BRIEF The project revolves around re-designing the L.D. Engineering BRTS bus stand. The structure needs to be changed with respect to the new material palette. The function is the same being that of a bus stand. The site was studied thoroughly before designing the structure. Various case studies were done to understand structures and application of forces on it. The process included the study of different structures, implementing its understanding in designing the new structure using different material set.
CANTEEN: PROJECT BRIEFThe project revolves around designing a canteen for 40 college students. The structure was to be designed using brick as the primary material and concrete as the secondary material. The site was hypothetical.
-copy.jpg)
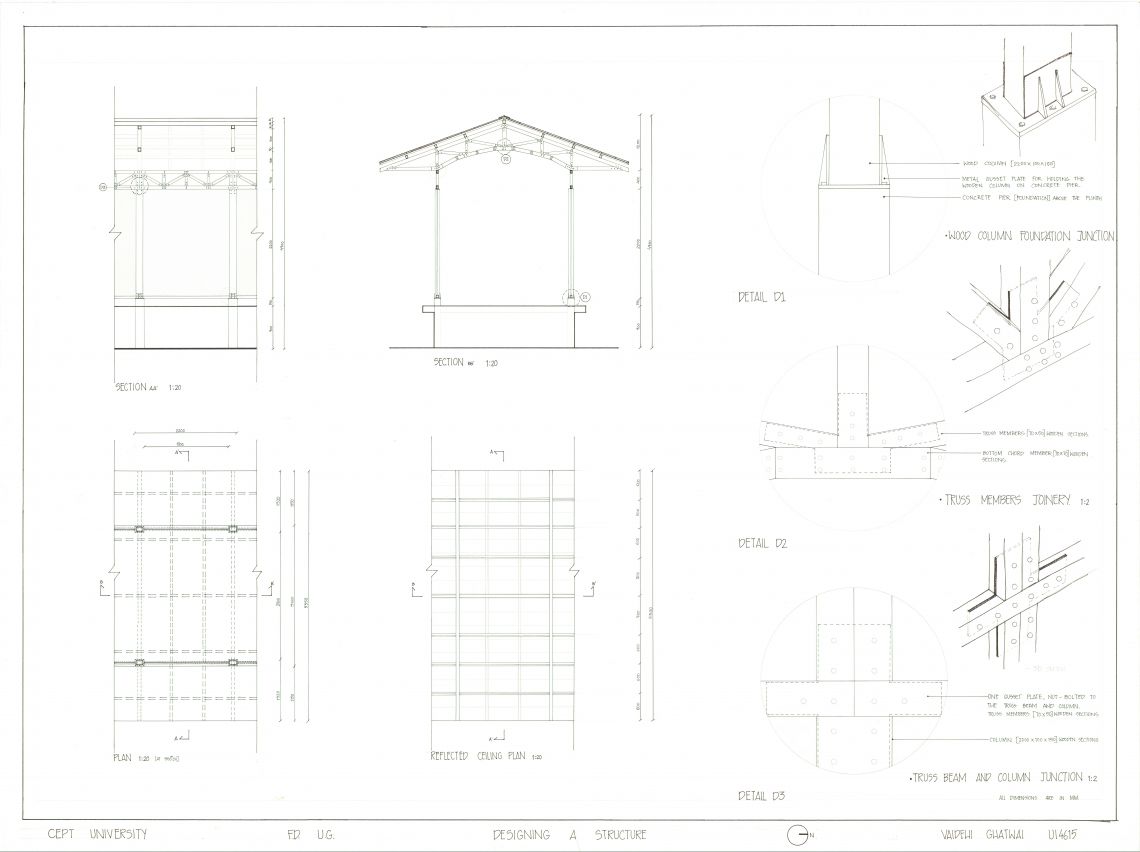
.jpeg)
