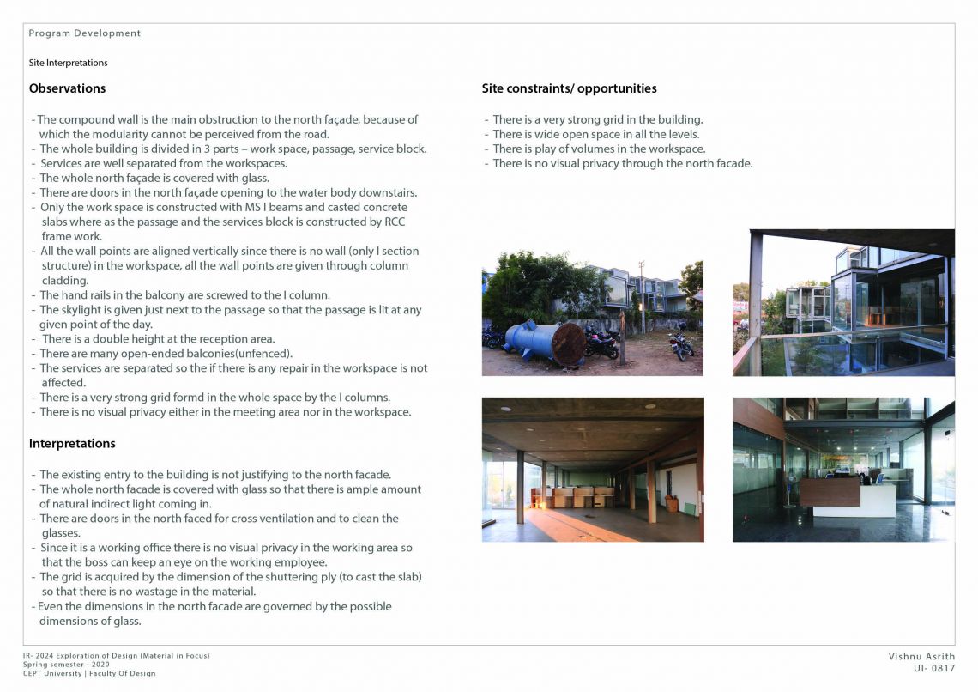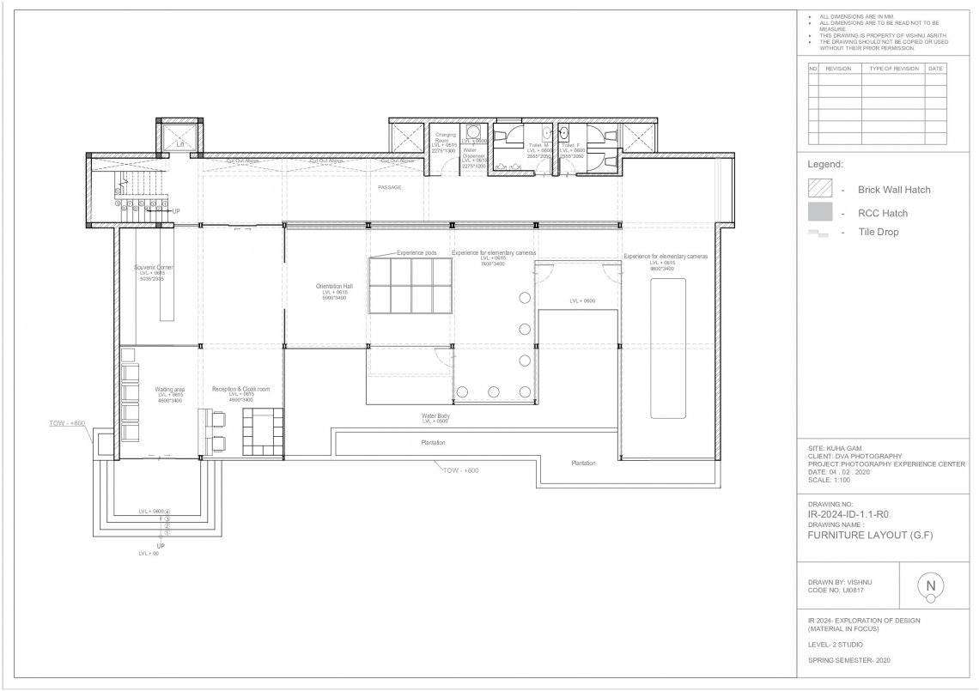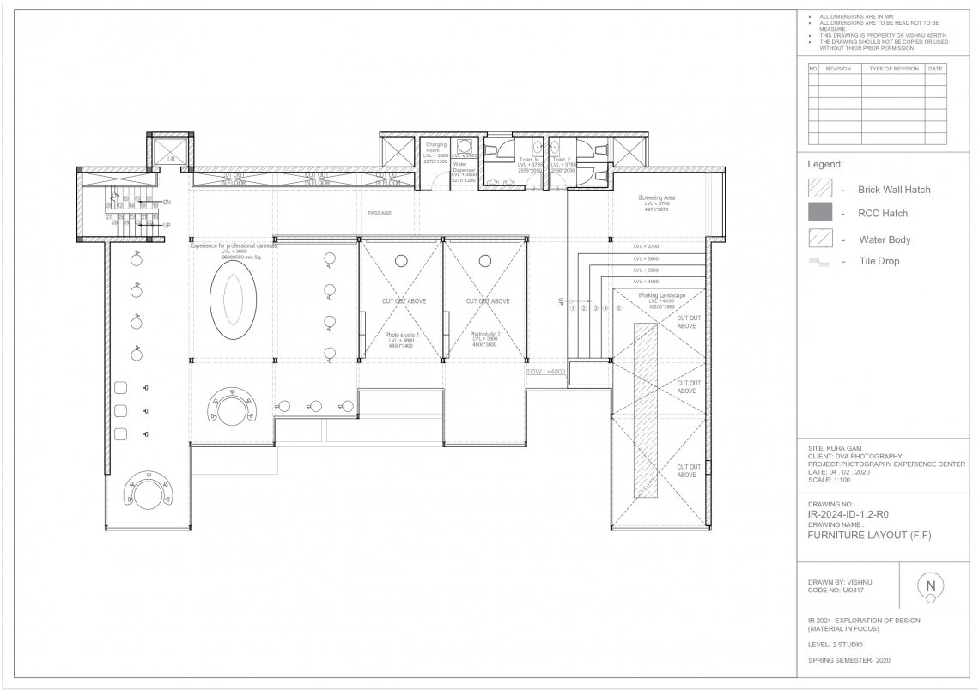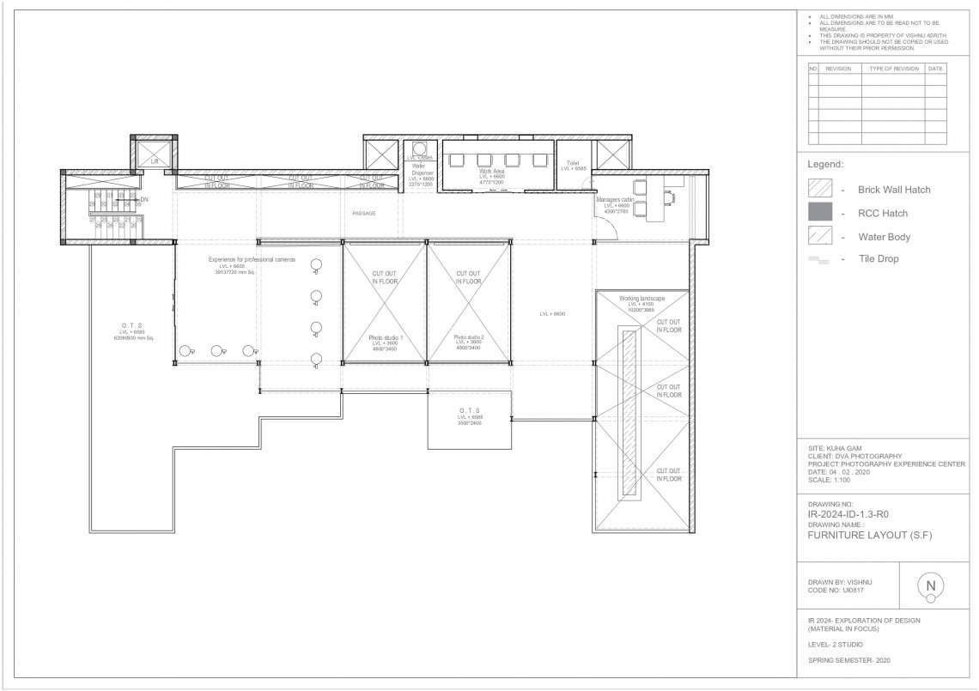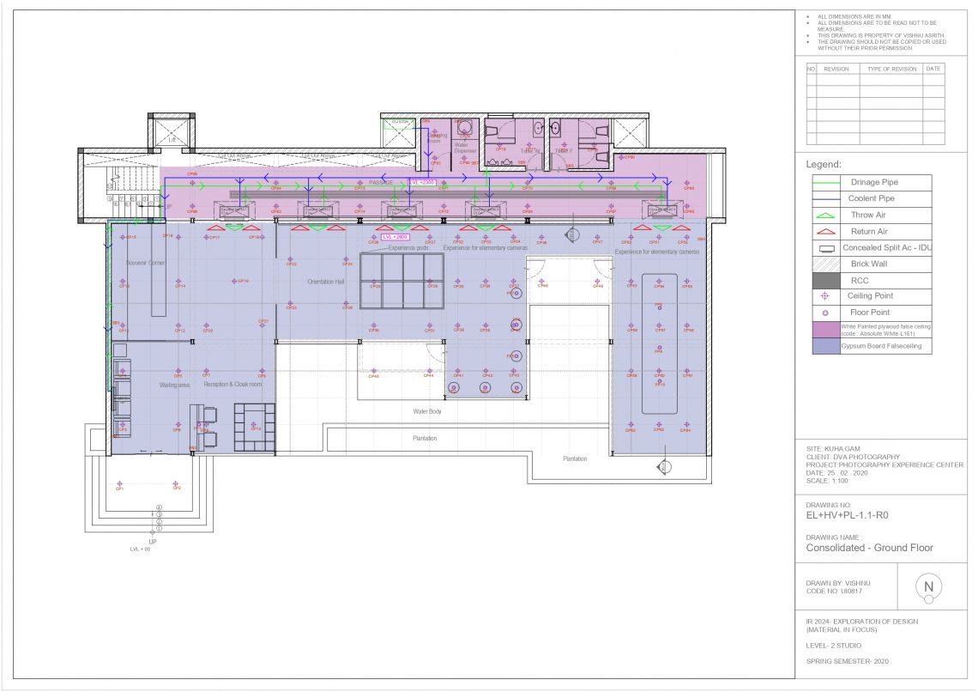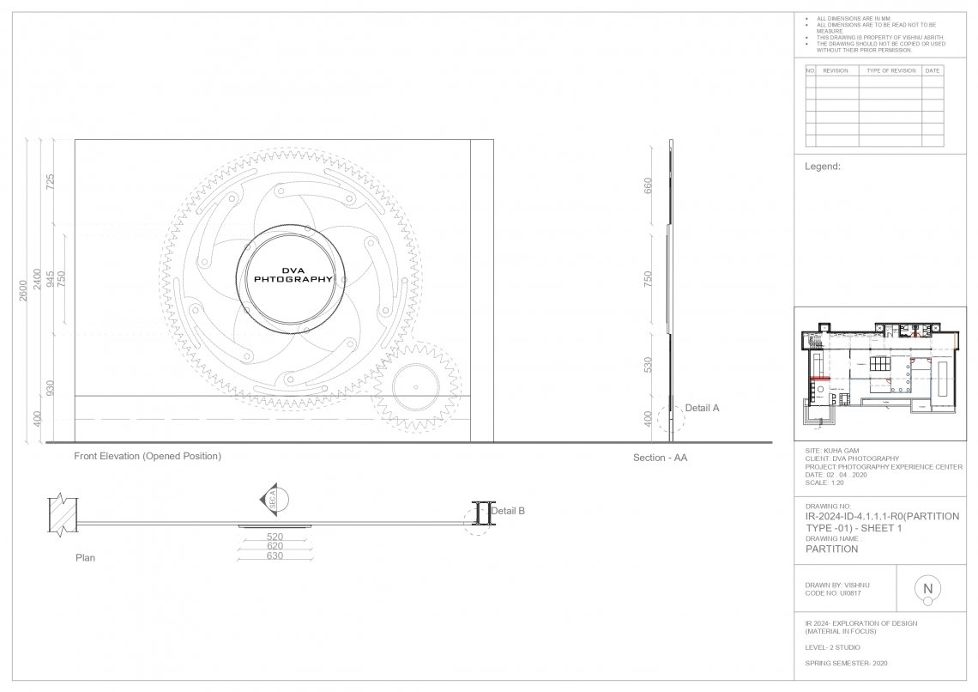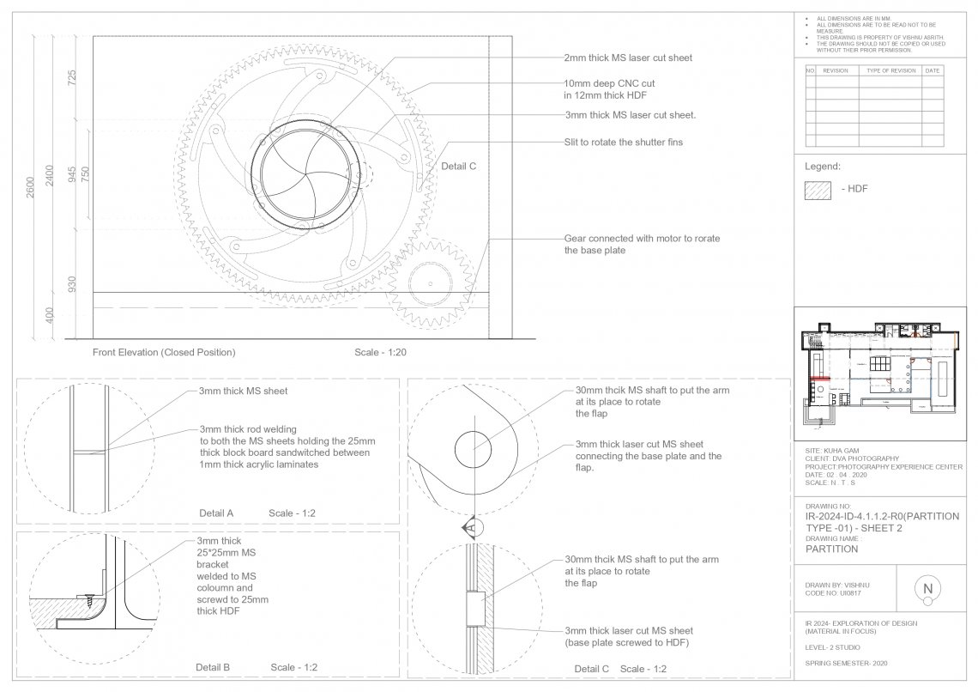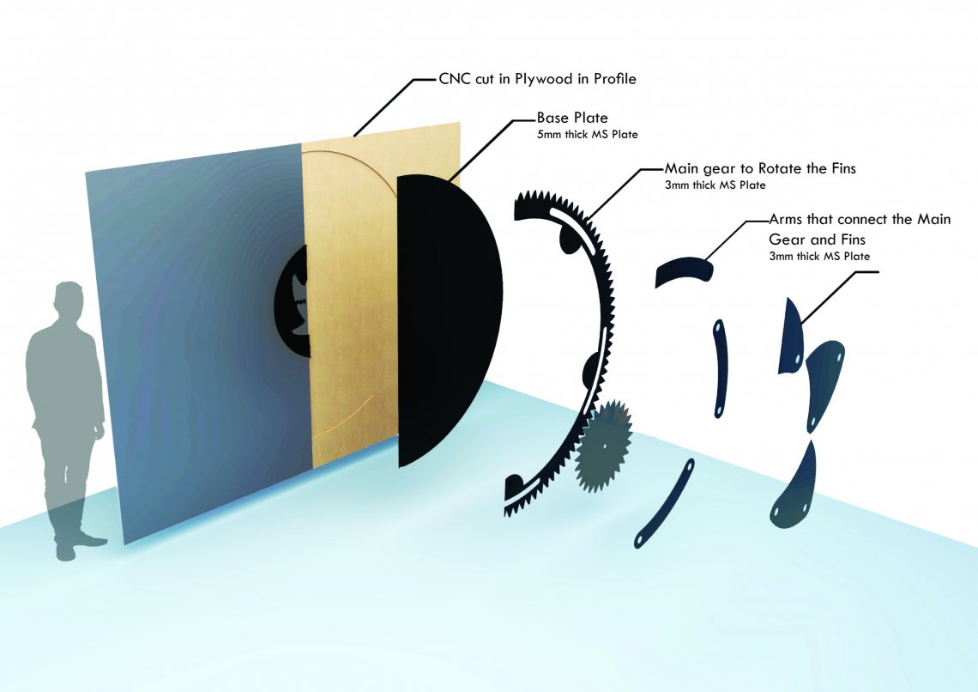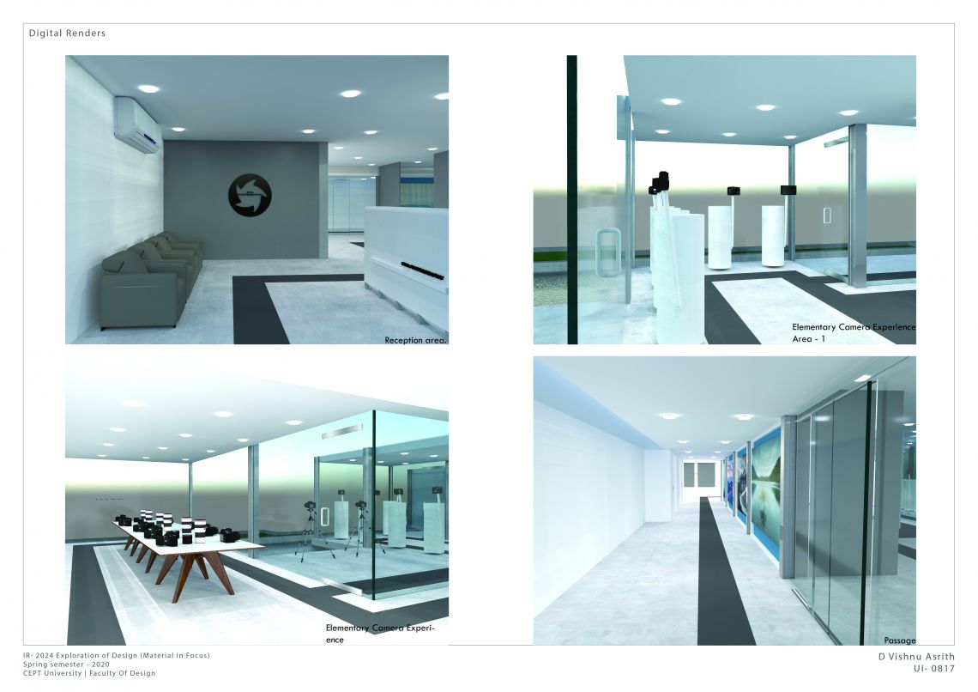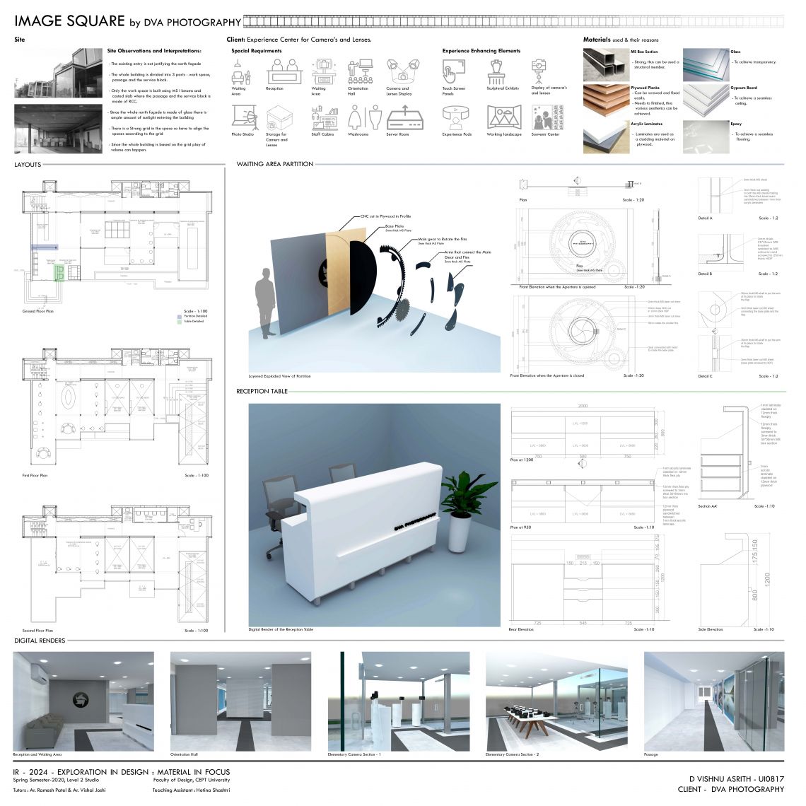Your browser is out-of-date!
For a richer surfing experience on our website, please update your browser. Update my browser now!
For a richer surfing experience on our website, please update your browser. Update my browser now!
This studio is all about designing an Experience Center and doing a working drawing of the same. Here the experience center is of Cameras and Lenses. The site given is 3 floored building and the main structure of the building is made of MS I sections. So there is a strong grid that can not be ignored. So the whole design and space planning is done according to the grid.
For Previous works please refer to this link: https://issuu.com/vishnuid/docs/interior_architecture_portfolio1
