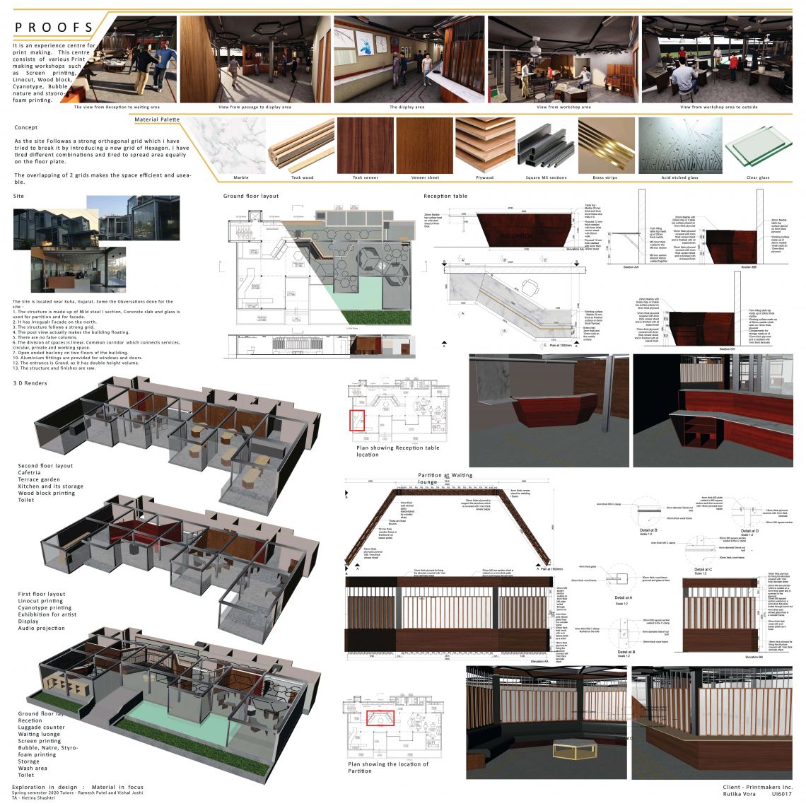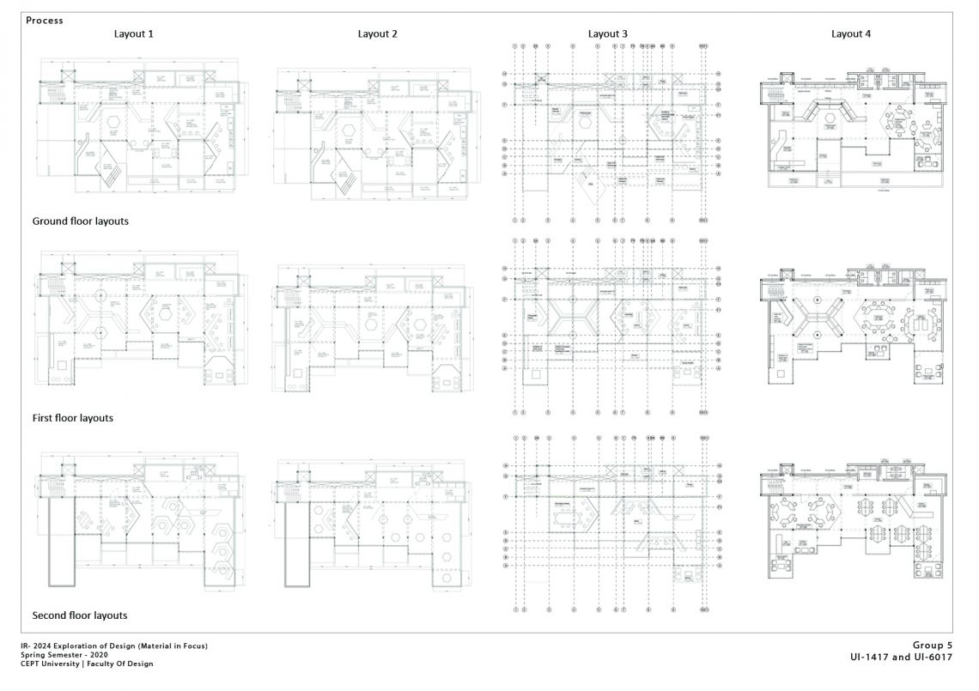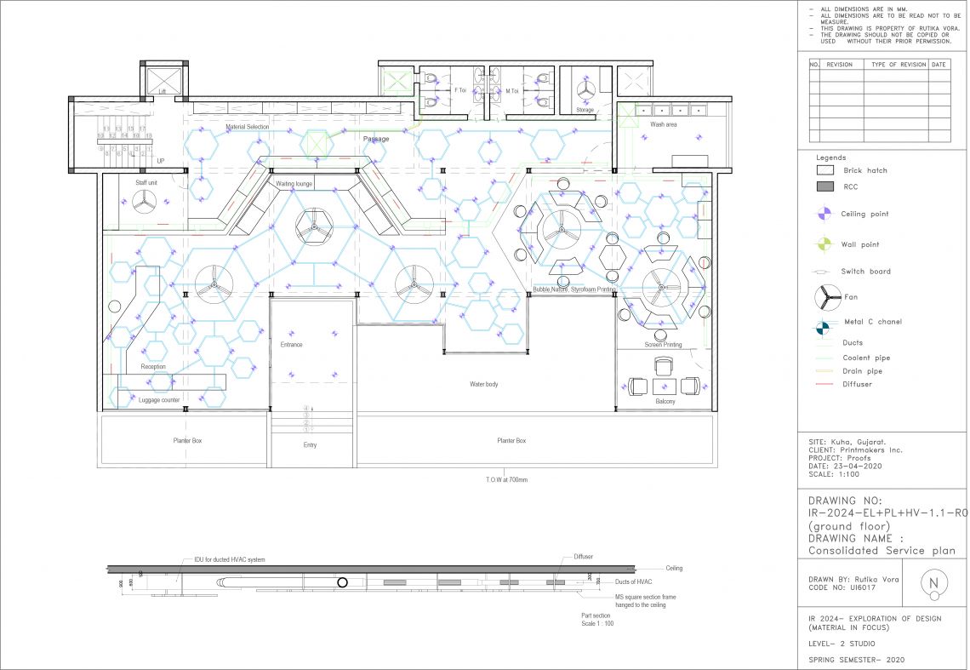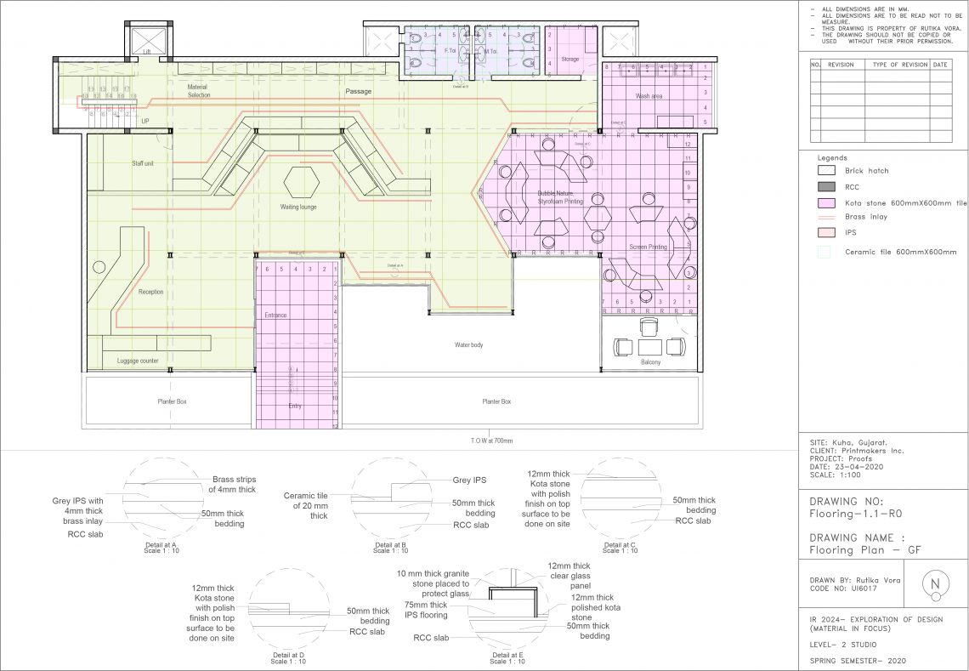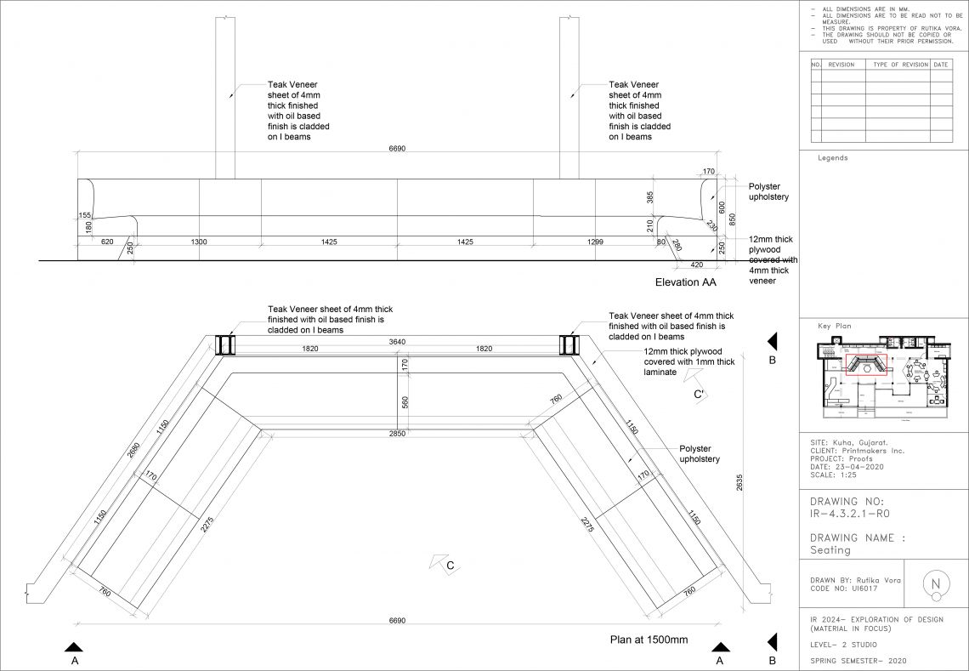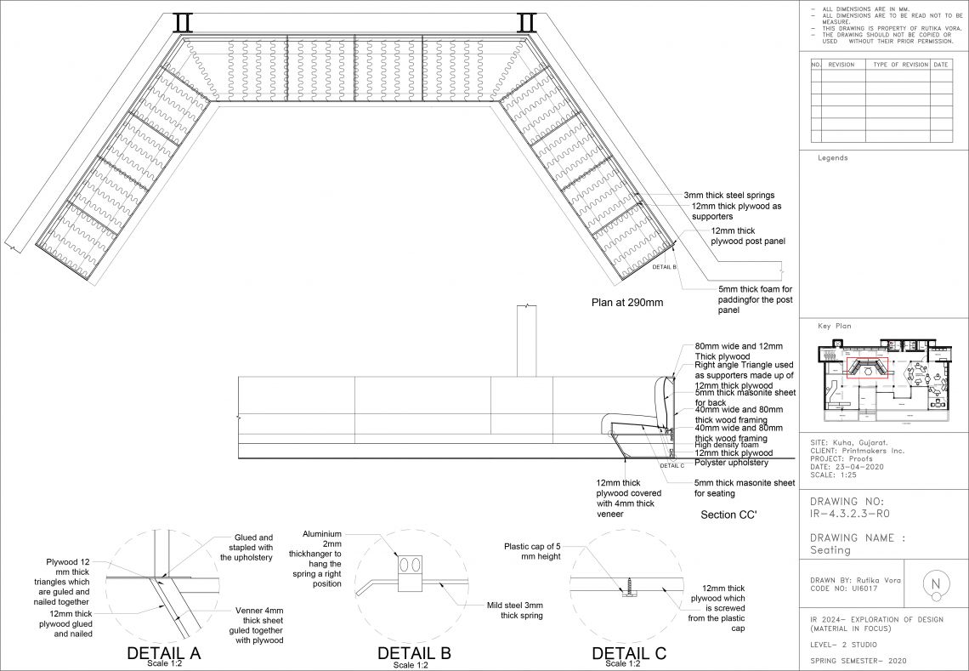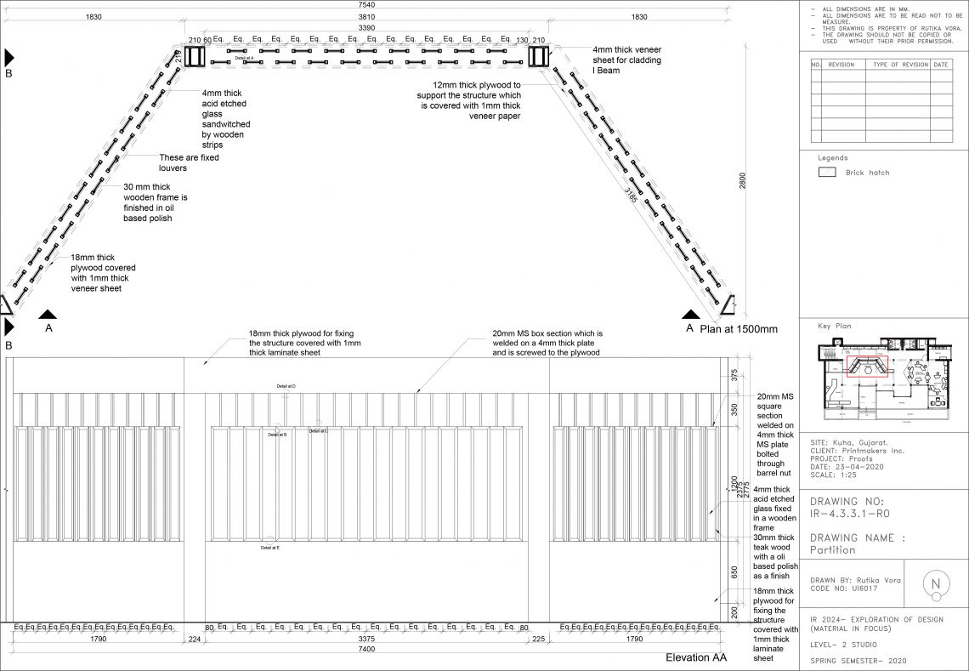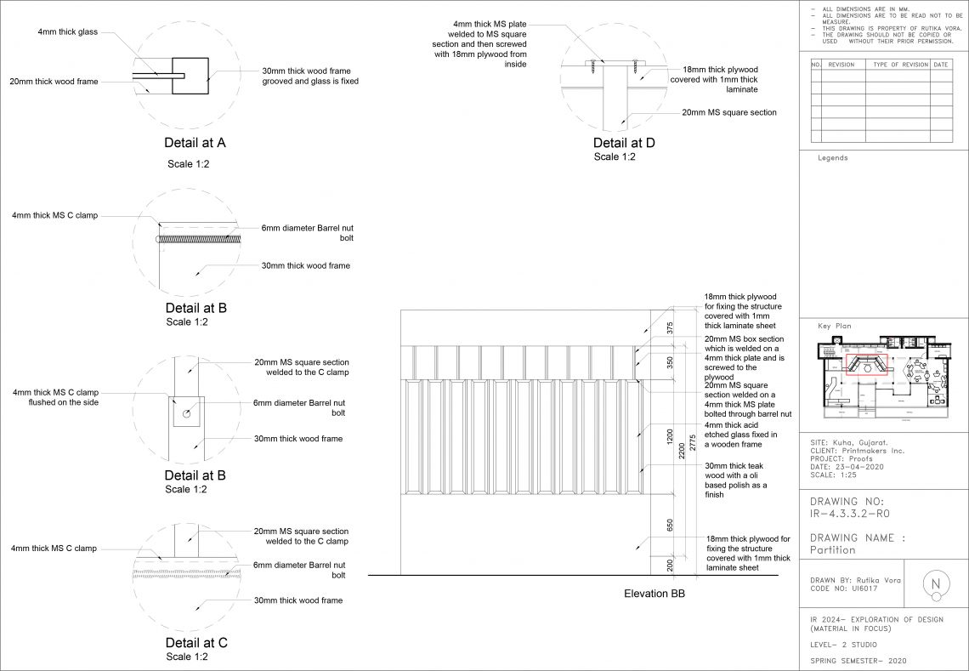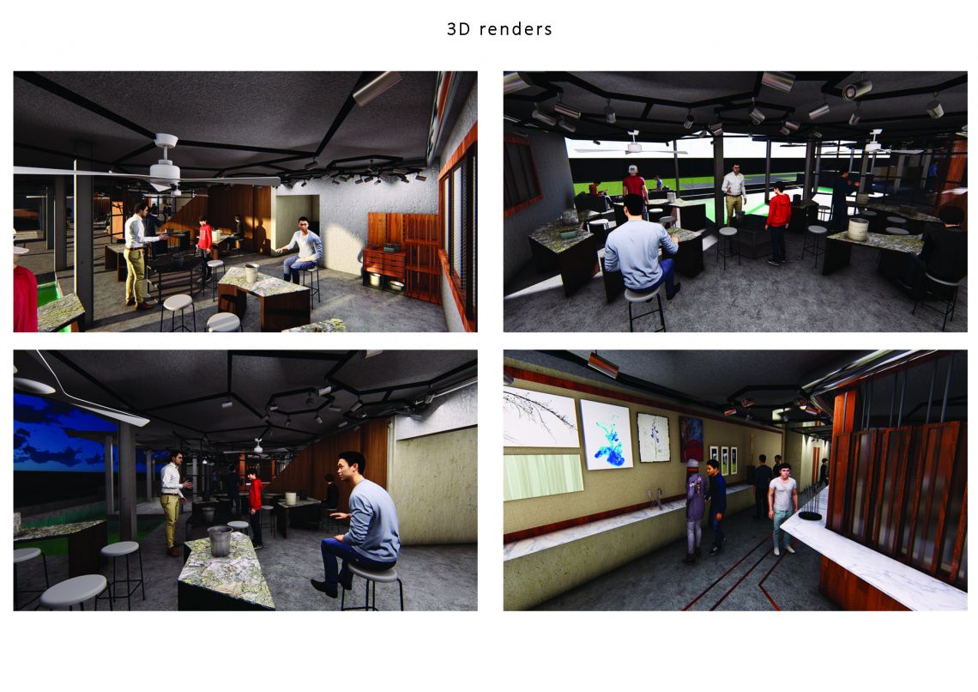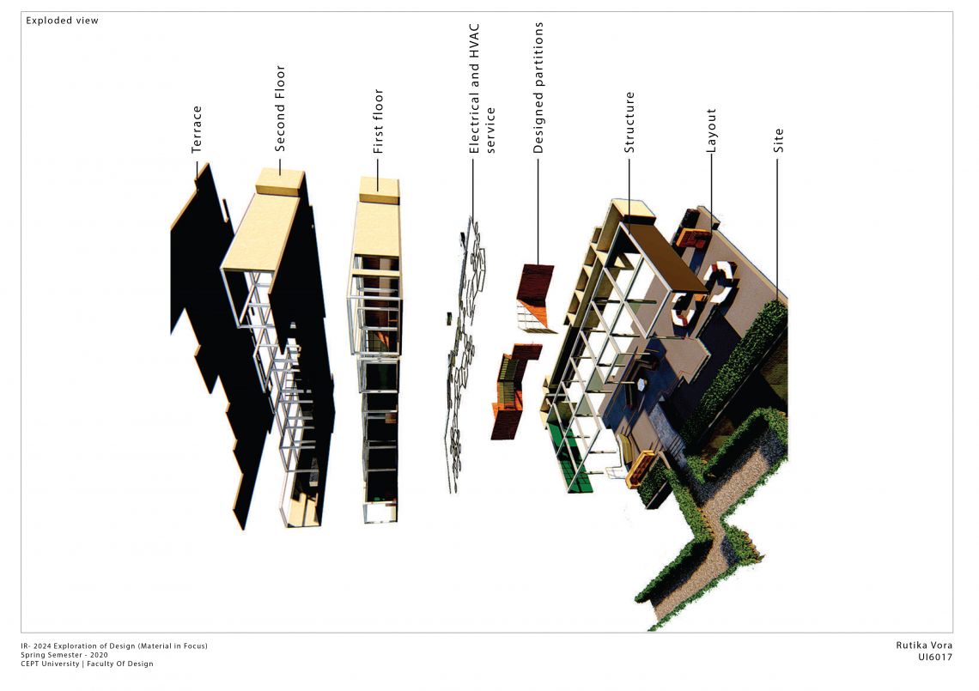Your browser is out-of-date!
For a richer surfing experience on our website, please update your browser. Update my browser now!
For a richer surfing experience on our website, please update your browser. Update my browser now!
The site was an office building EMS project located in Kuha village, Gujarat. The building is made MS I sections and RCC slab and follows a strong grid and is divided into three parts- service, working, common circulation and service block. I have designed an experience centre for printmaking where there r various printing workshop to have hand-on experience. Here I have tried to break the strong grid of the space to tried to incorporate another grid to spread the space more evenly and thus making it more efficient.
https://issuu.com/rutikavora/docs/2020_spring_semester
For previous work refer to this link - https://issuu.com/rutikavora/docs/portfolio
