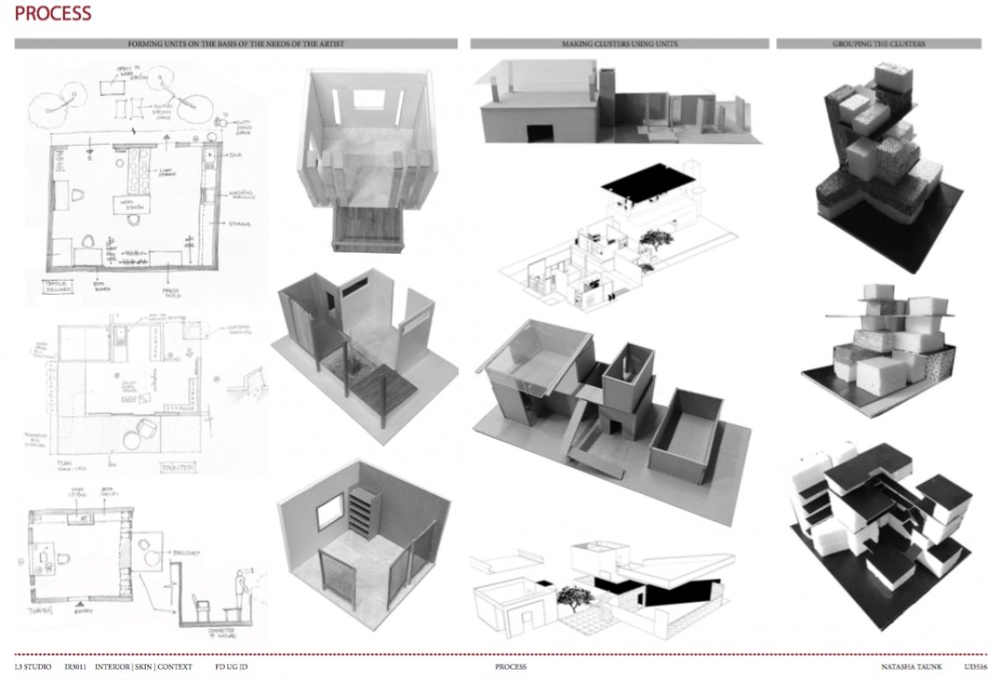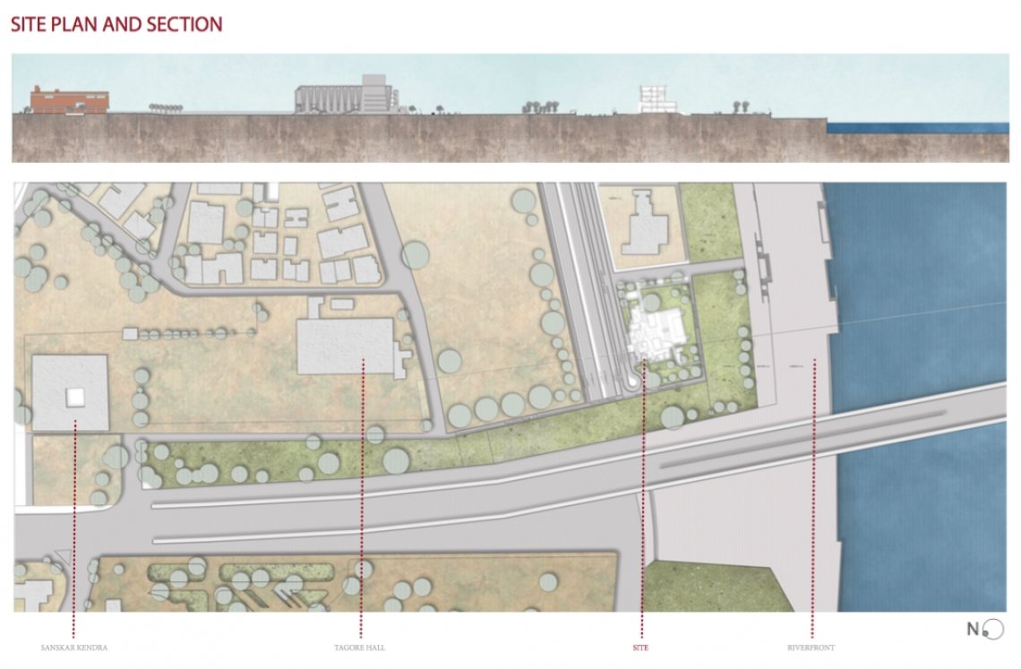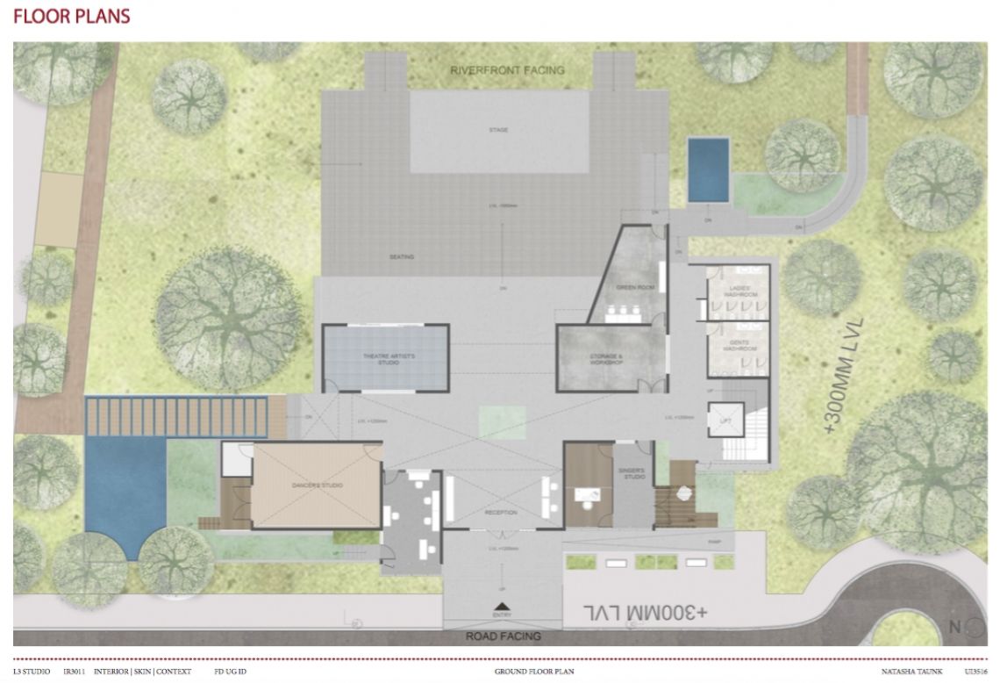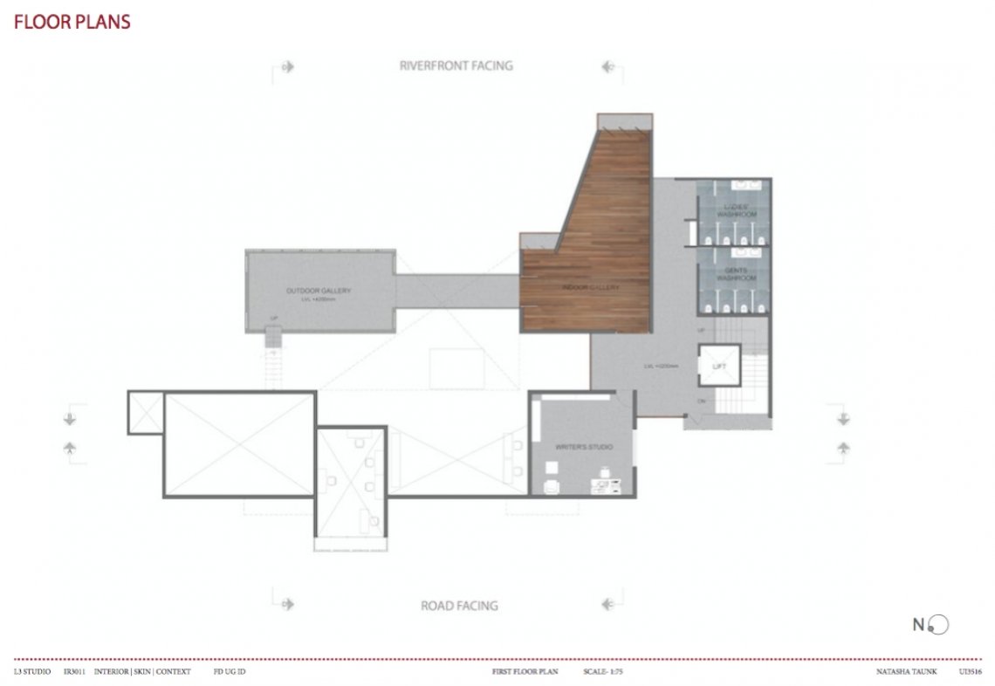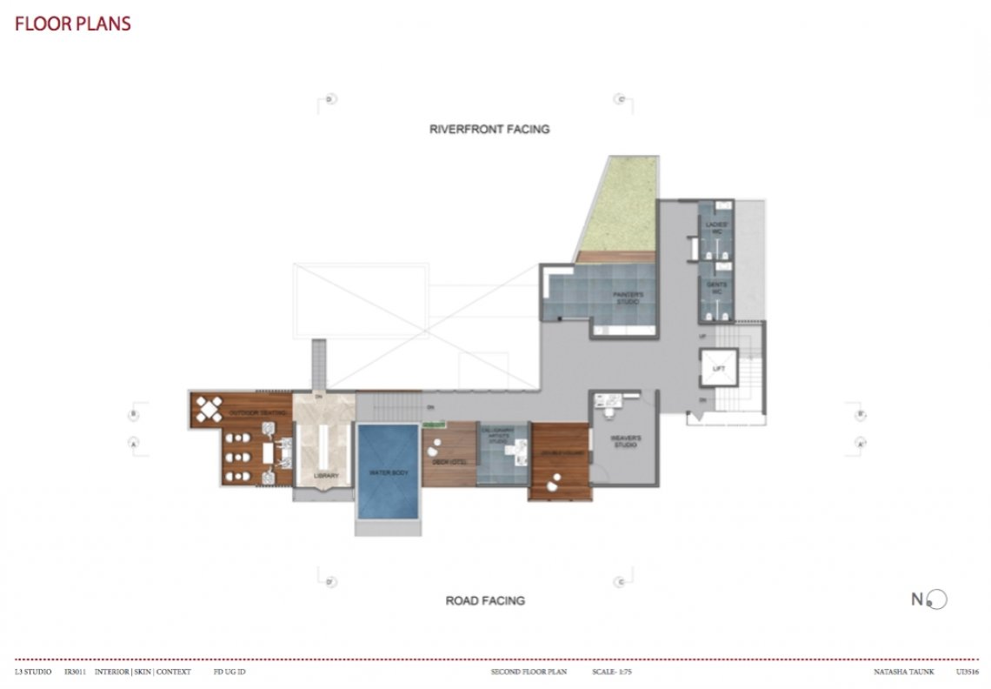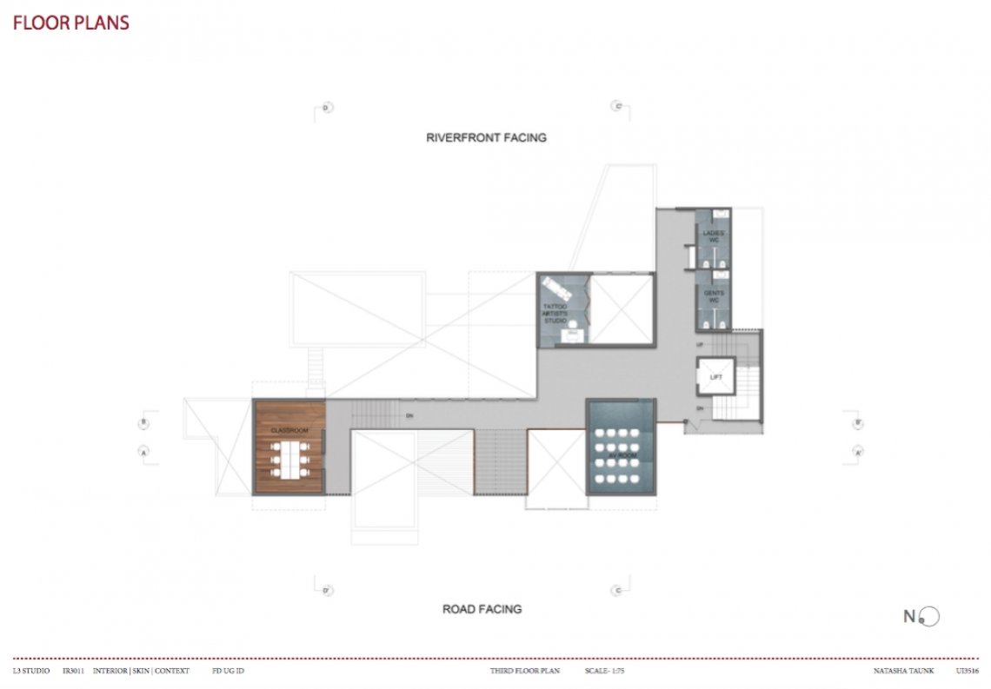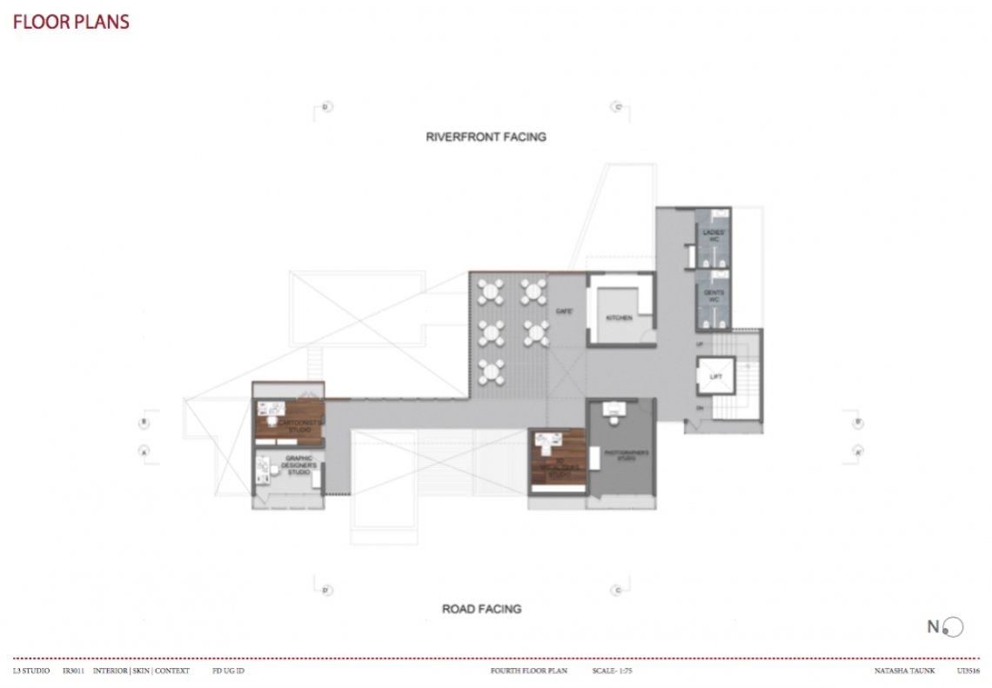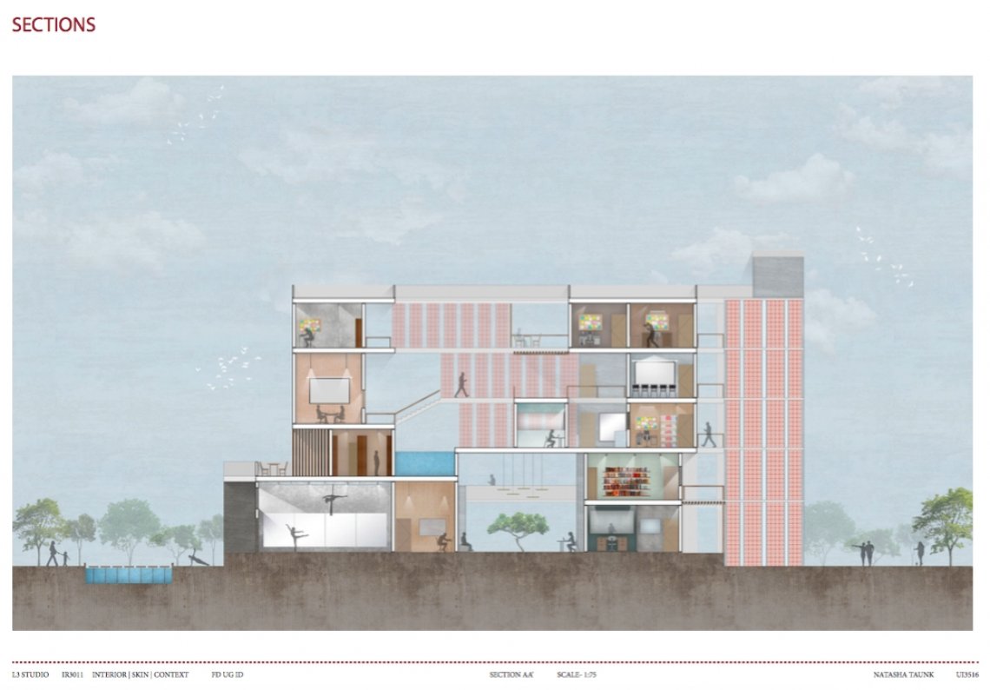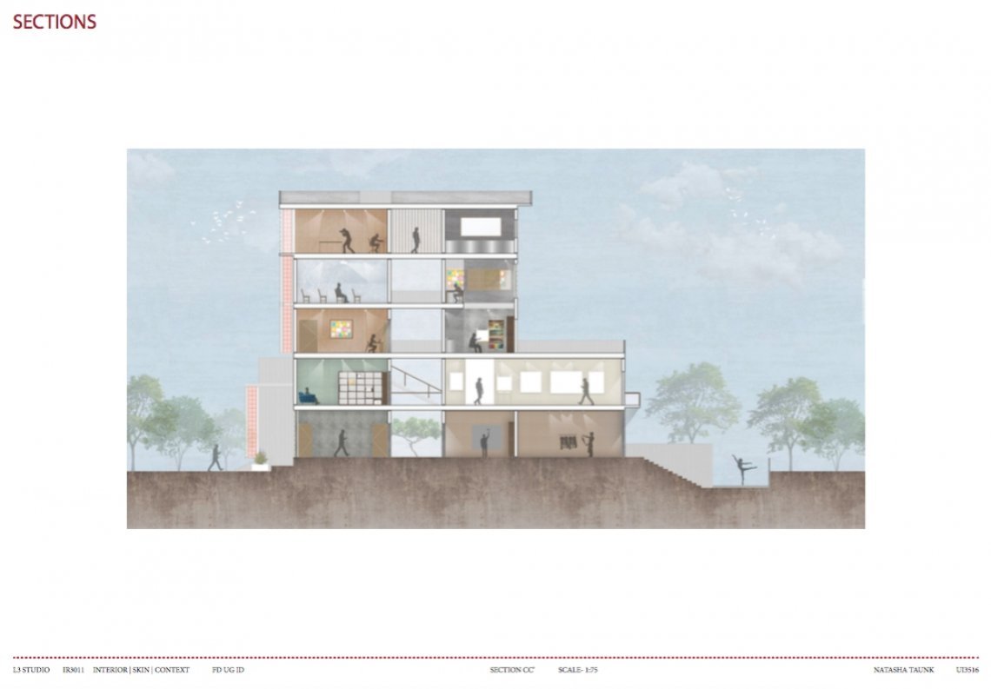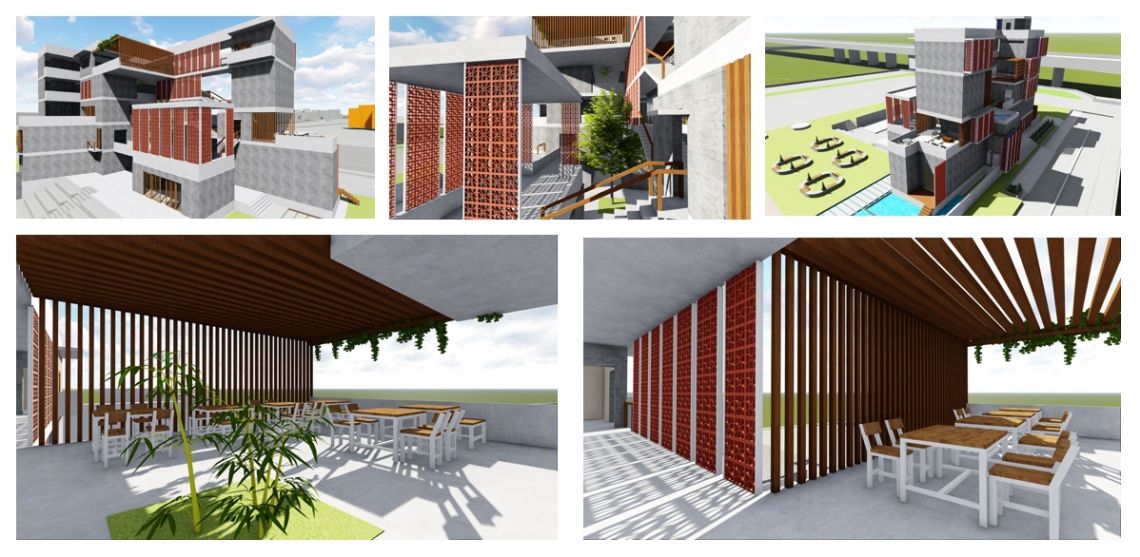Your browser is out-of-date!
For a richer surfing experience on our website, please update your browser. Update my browser now!
For a richer surfing experience on our website, please update your browser. Update my browser now!
The aim of the studio was to design an Artist's Residency or a Co-working space for the artists.The studio followed a reverse design process. Individual artist's studios were designed keeping the functionality and personal needs in mind. These individual units were then clustered up and stacked to create a space with varying volumes, good light quality and apt circulation. The skin was introduced later and designed keeping the amount of visual connection and light and ventilation requirements in mind.
