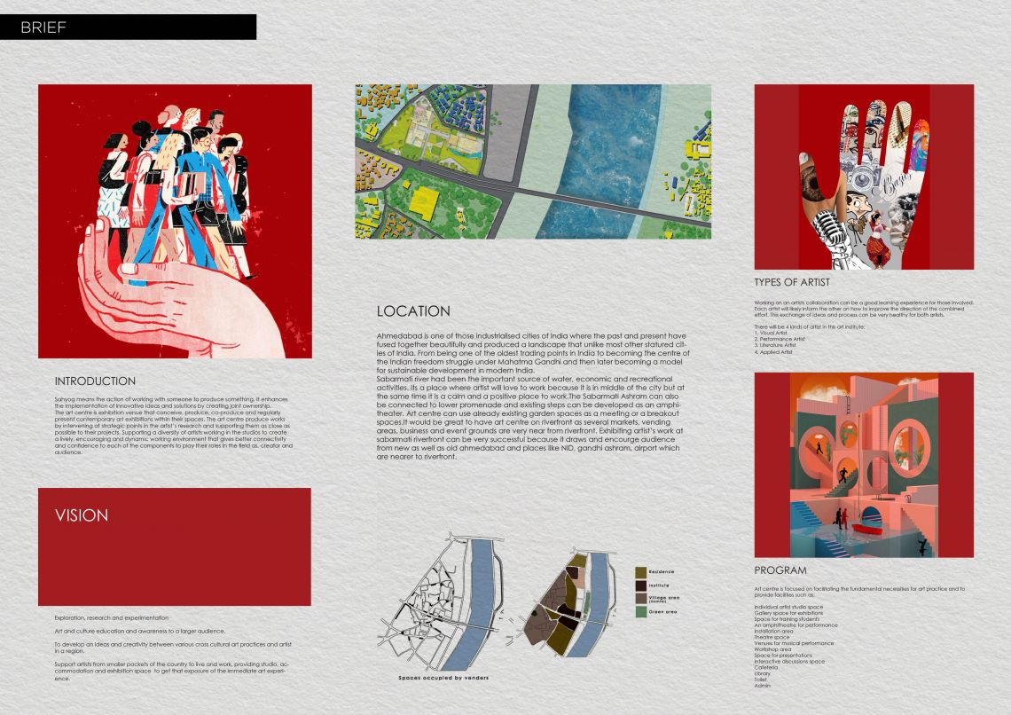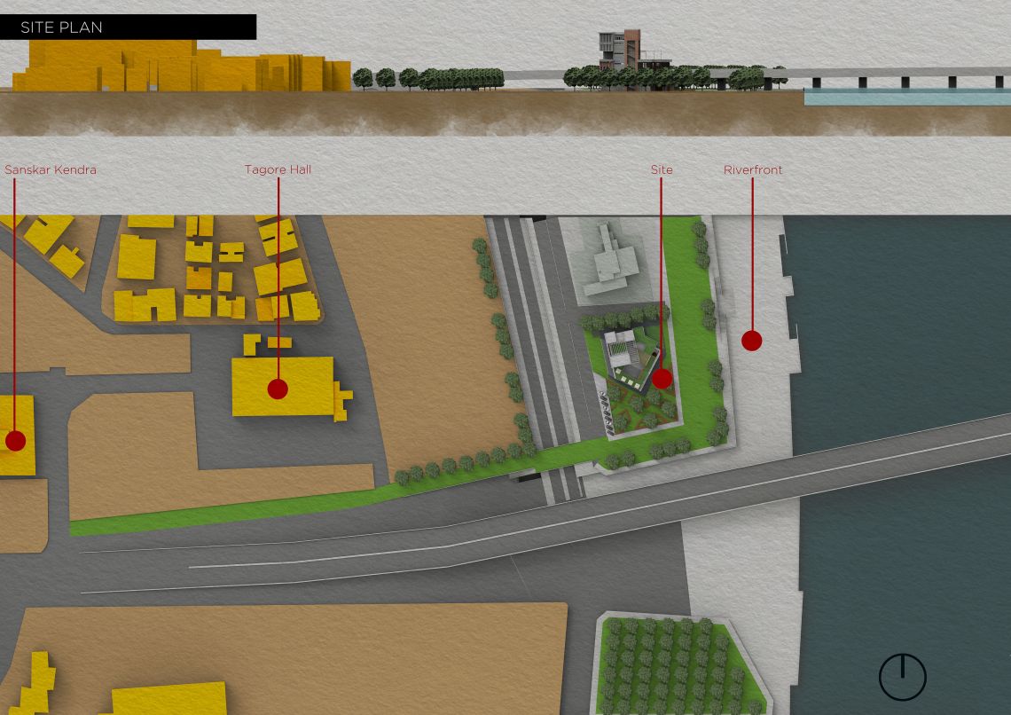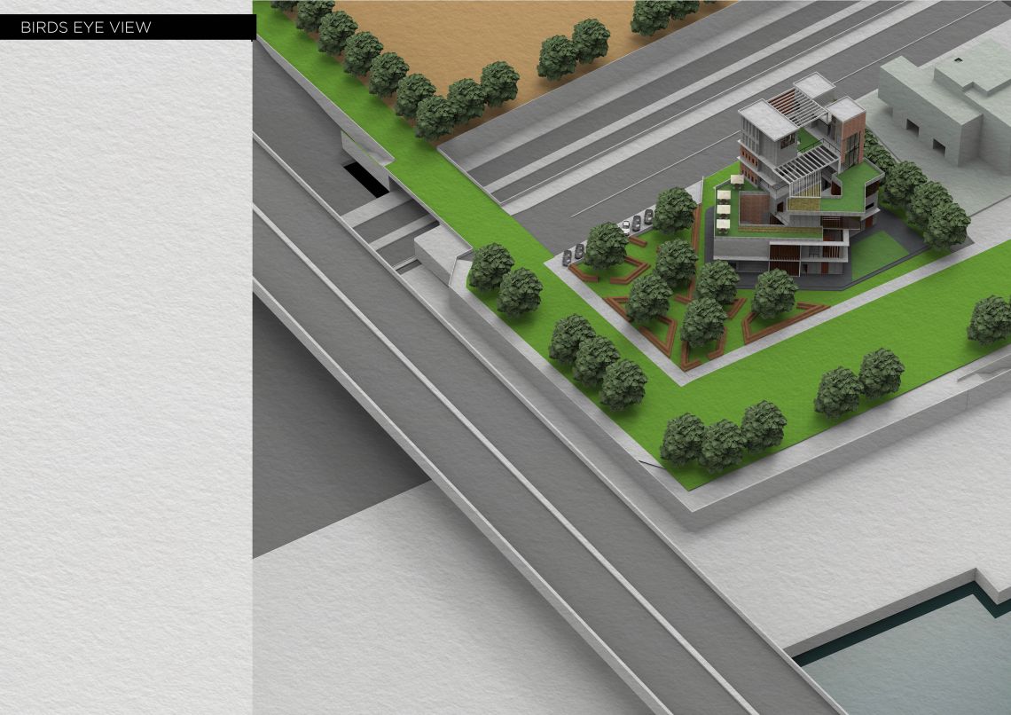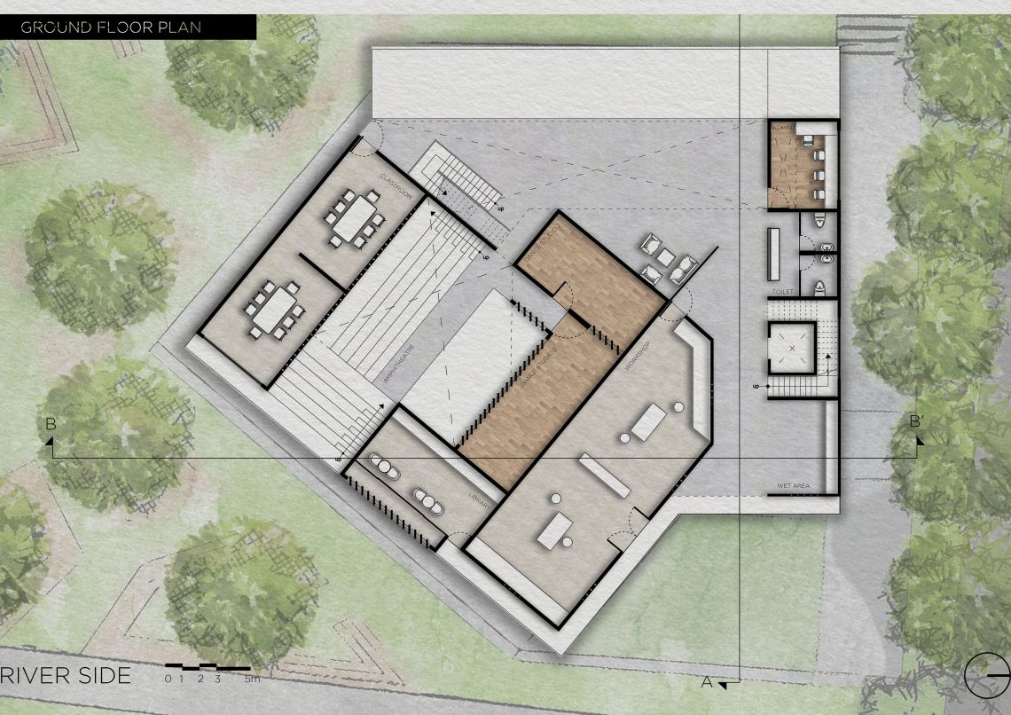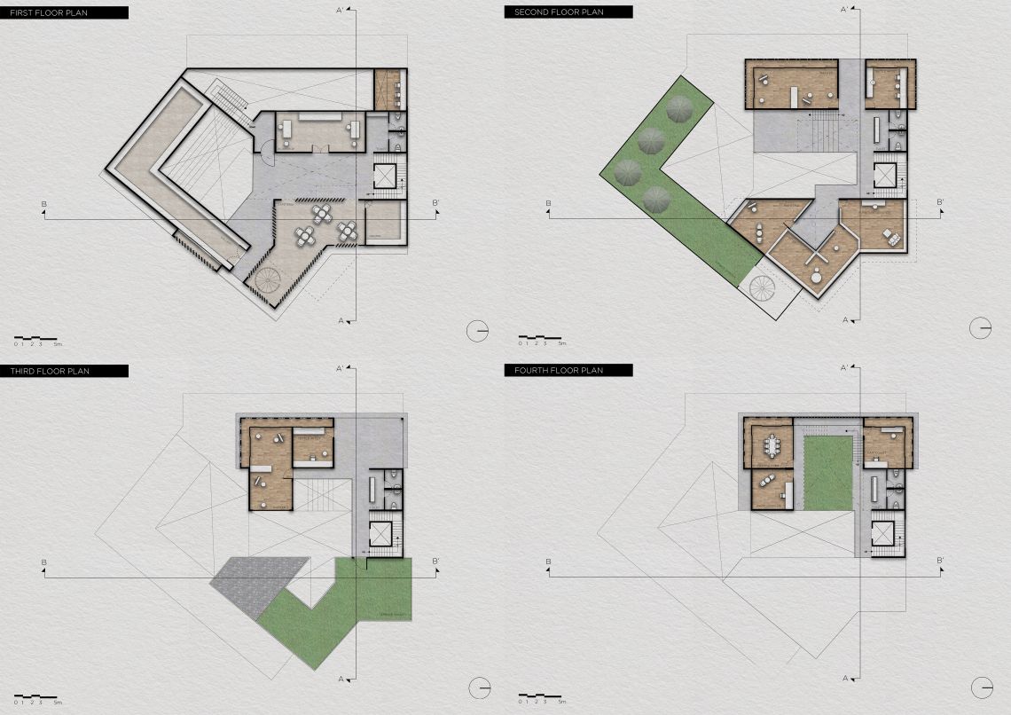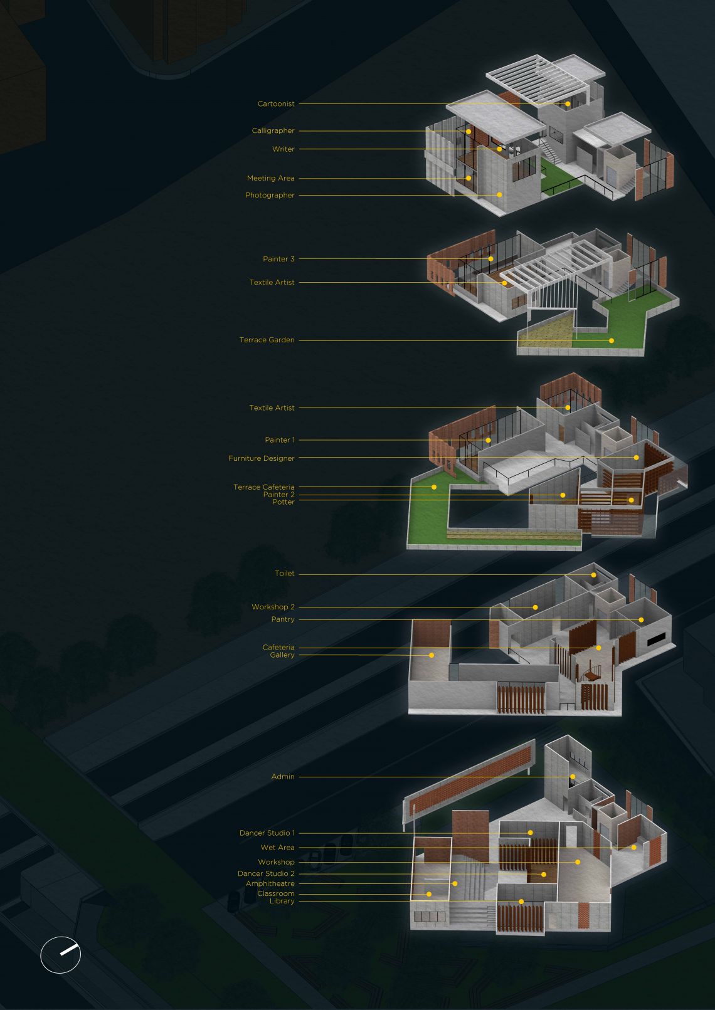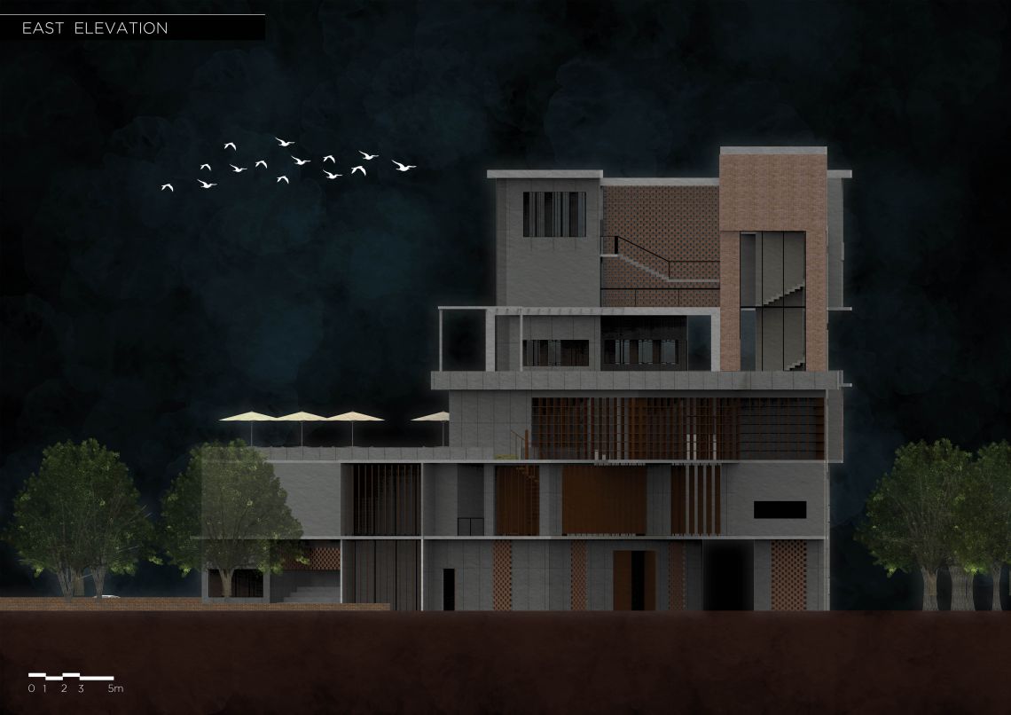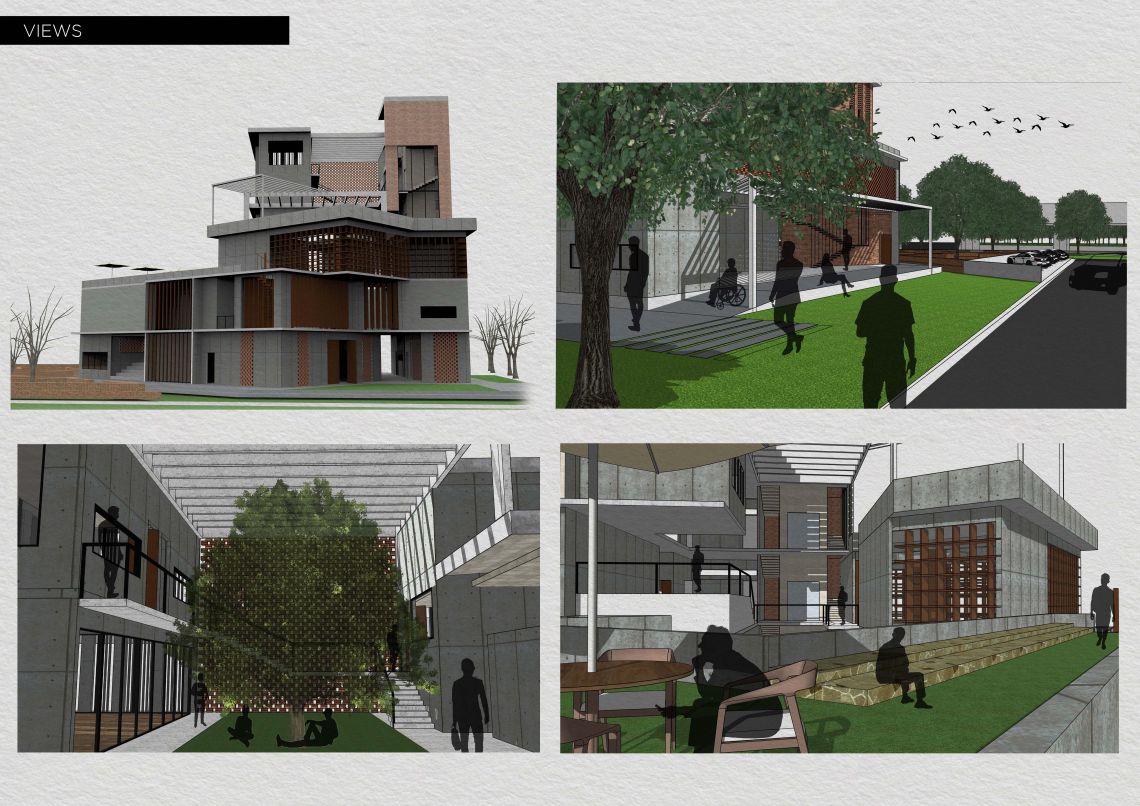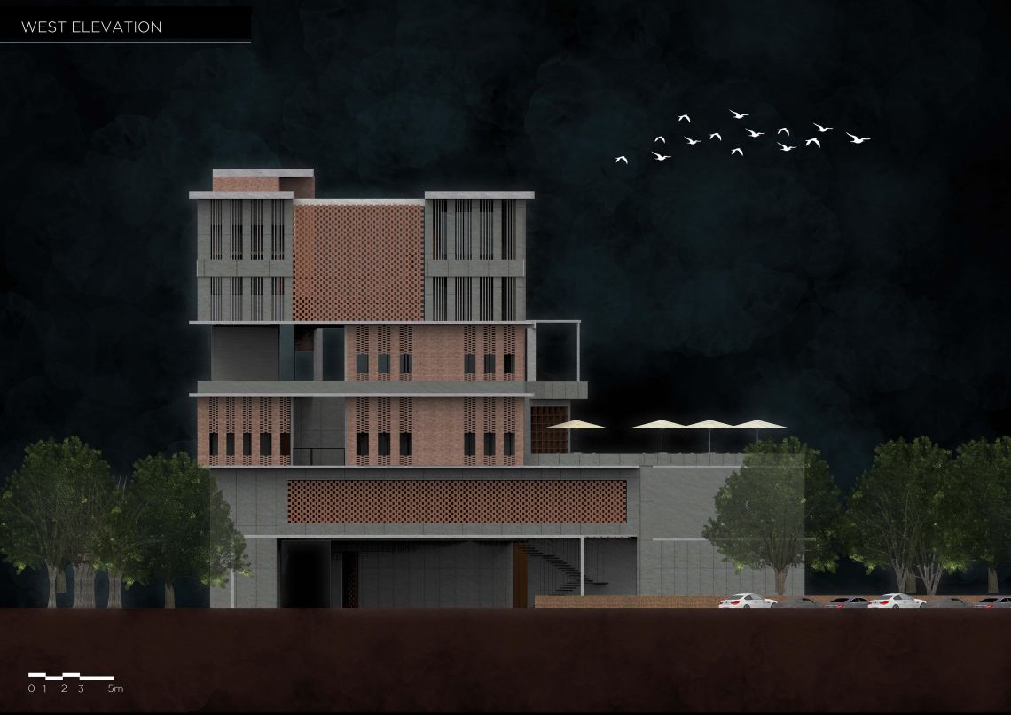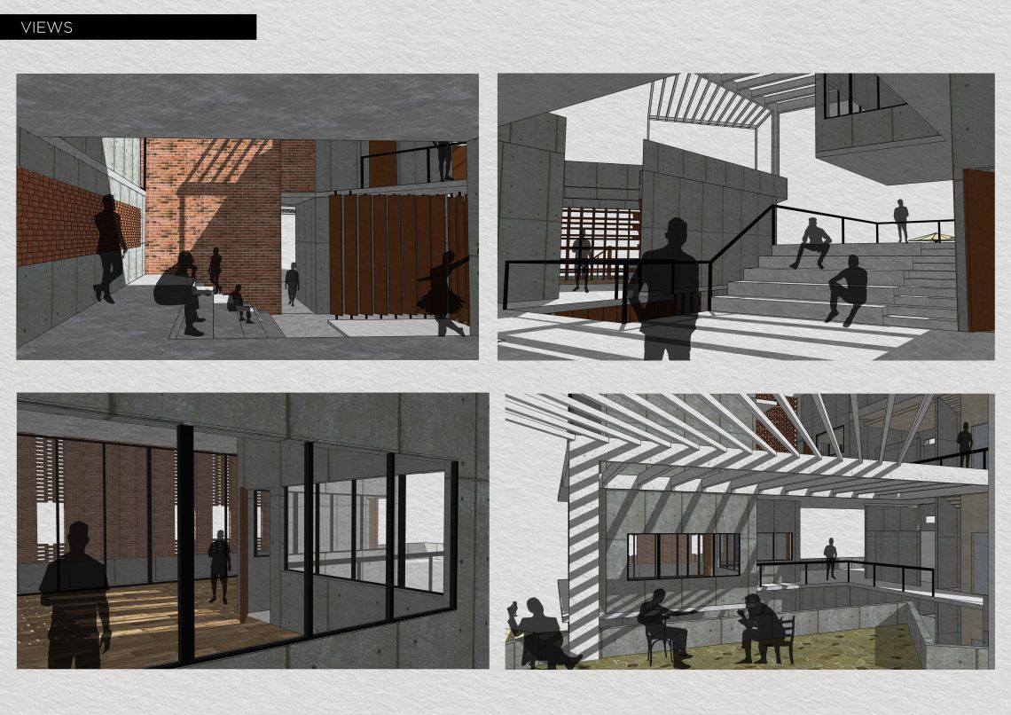Your browser is out-of-date!
For a richer surfing experience on our website, please update your browser. Update my browser now!
For a richer surfing experience on our website, please update your browser. Update my browser now!
Idea was every cluster of 3/4 artists which was designed based on individual artist’s space requirements have one common space in the cluster itself and skin is designed such that there is required visual connection between them. Then the clusters along with common functions are put in a manner that they have some visual connection to each others spaces and a river. There is a space between artist studios and common function where everyone can look over and that binds every cluster together. Orientation of a building is such that it have maximum view of river side. Levels have been decided on the basis of privacy requirements. Skin of building is designed on the basis of space requirements of artist, taking care of amount of visual connection to outside and sun. Inner skin is of glass which takes care of dust and ventillation in the building. This art centre is designed in a way that by locking one opening the whole private space gets locked and one have to lock common spaces individually. Circullation on ground floor remains open.
