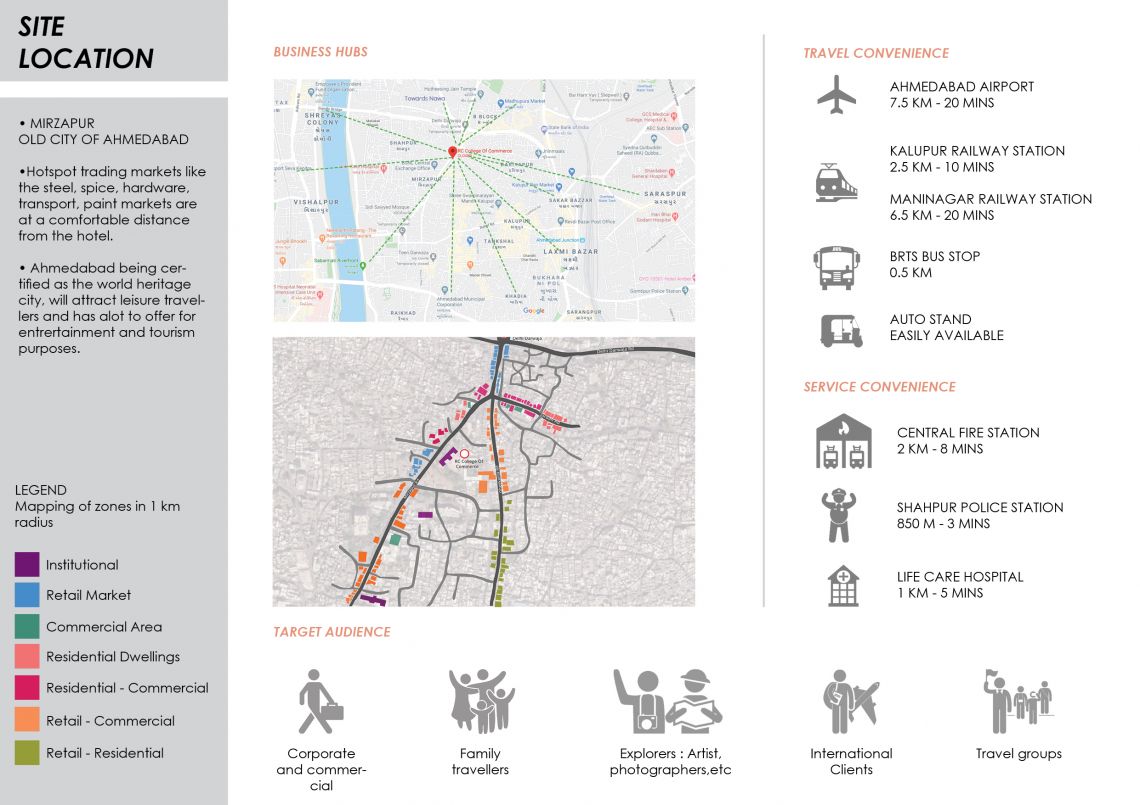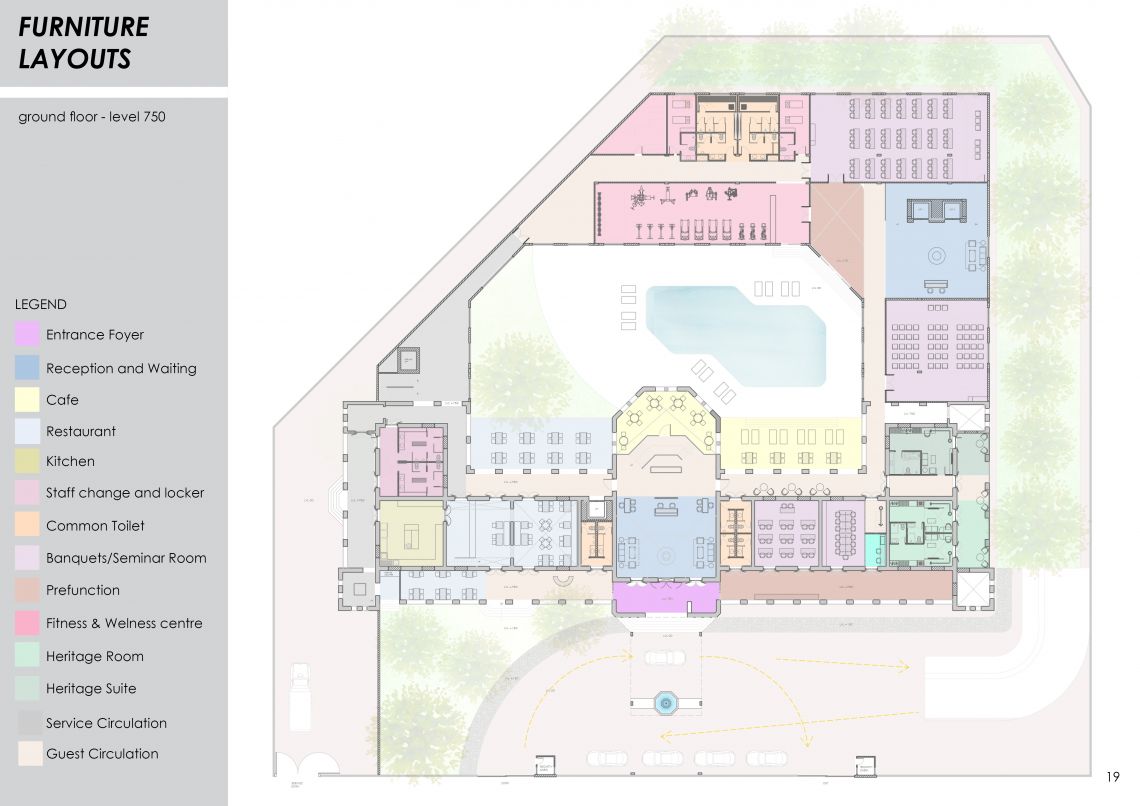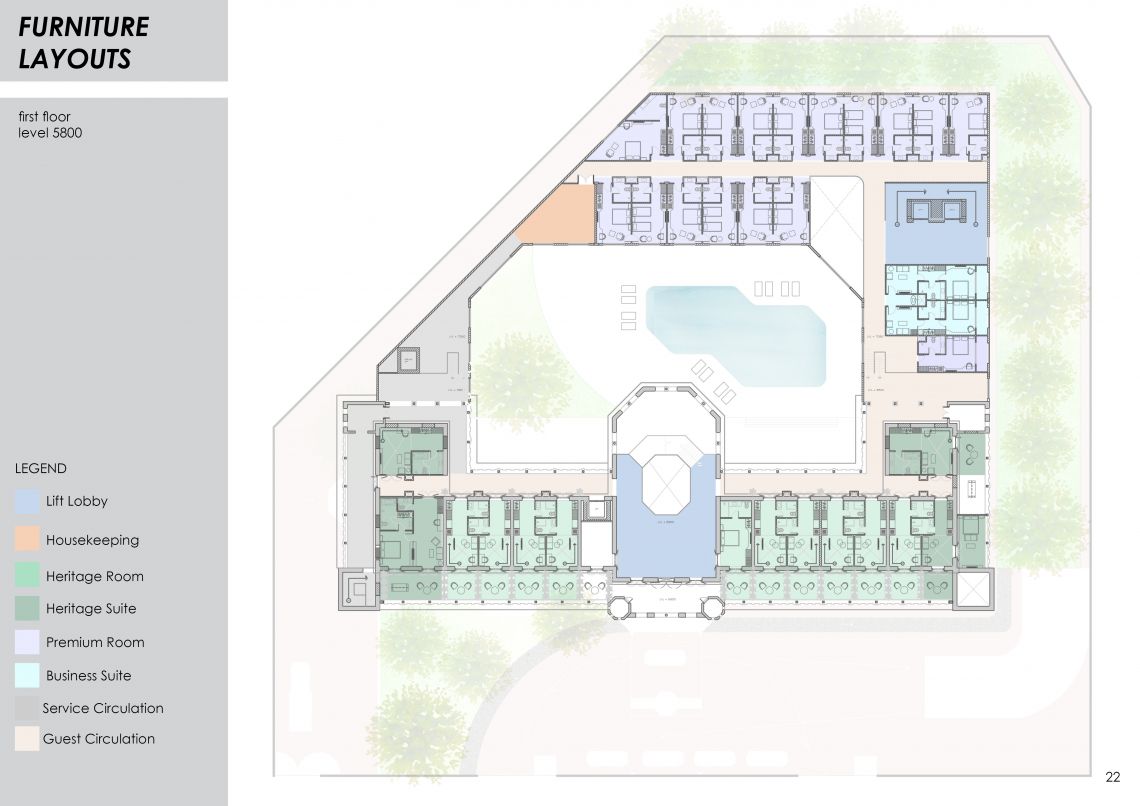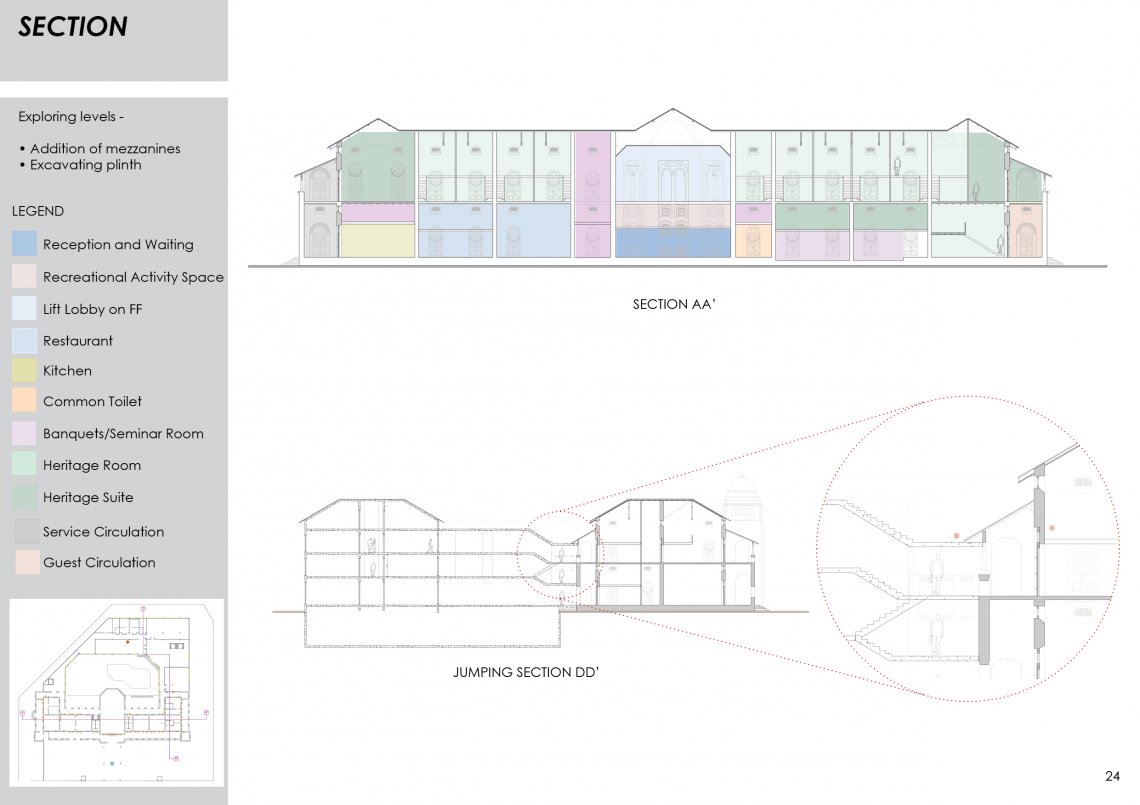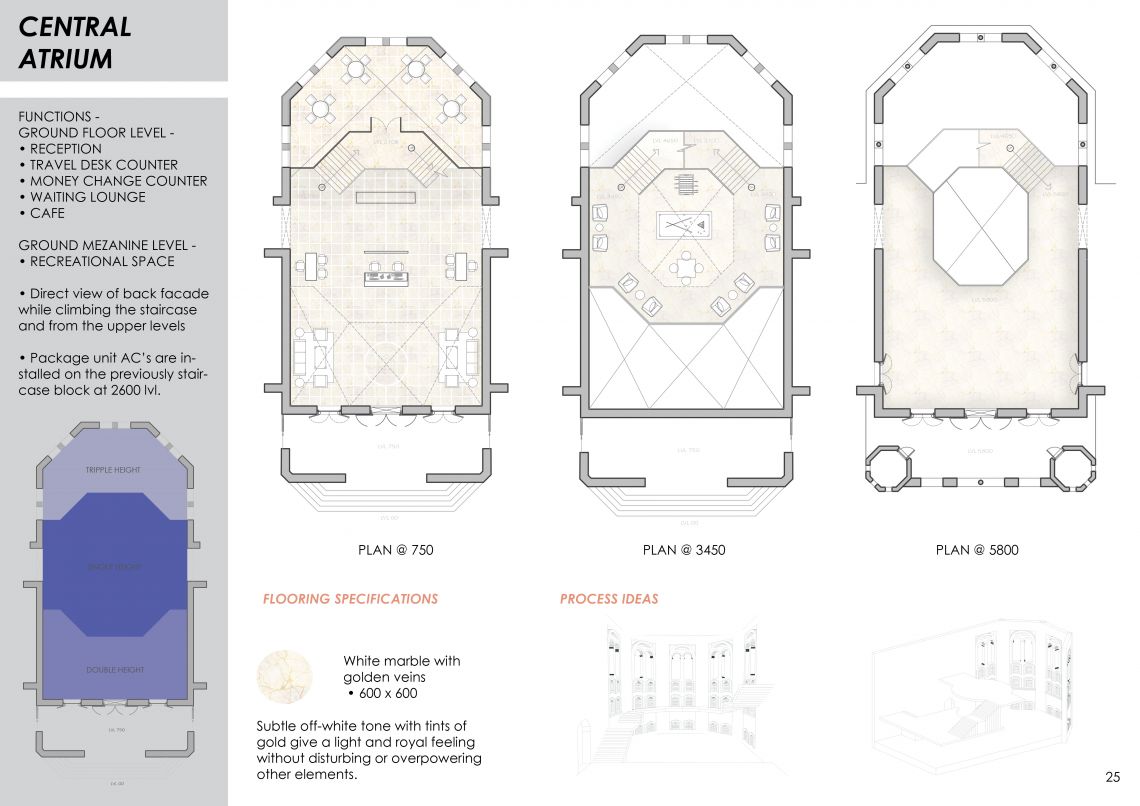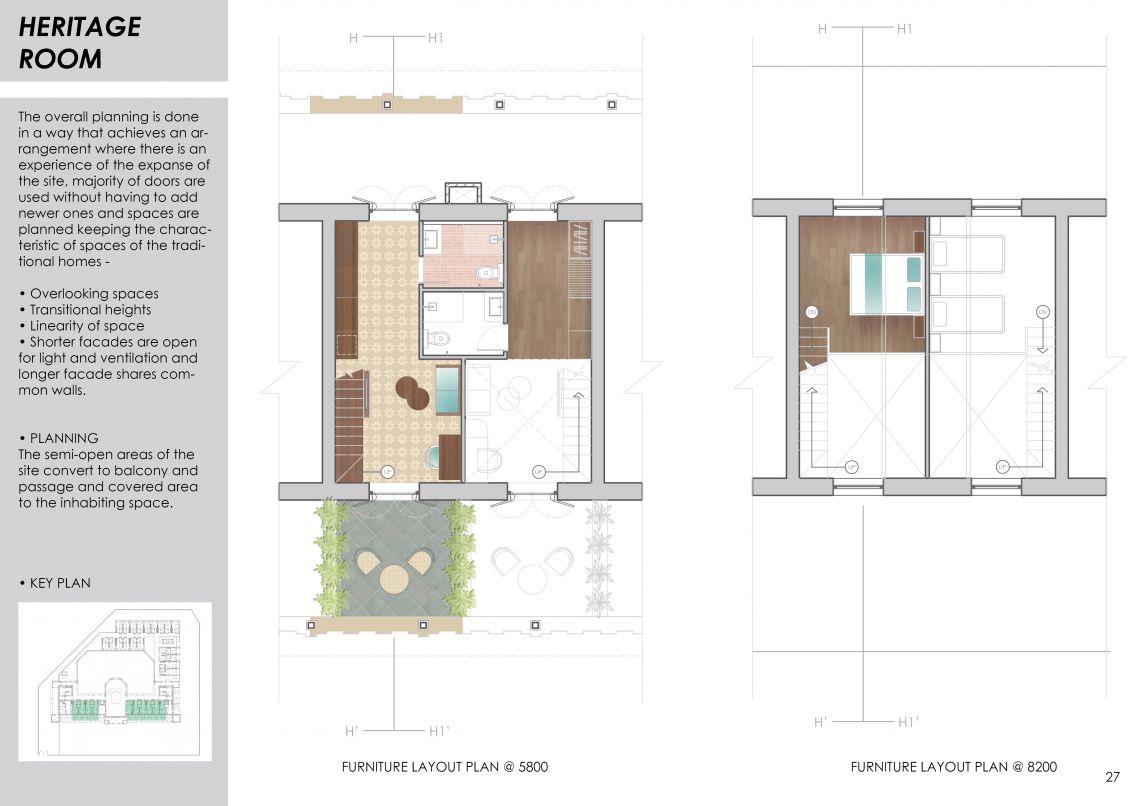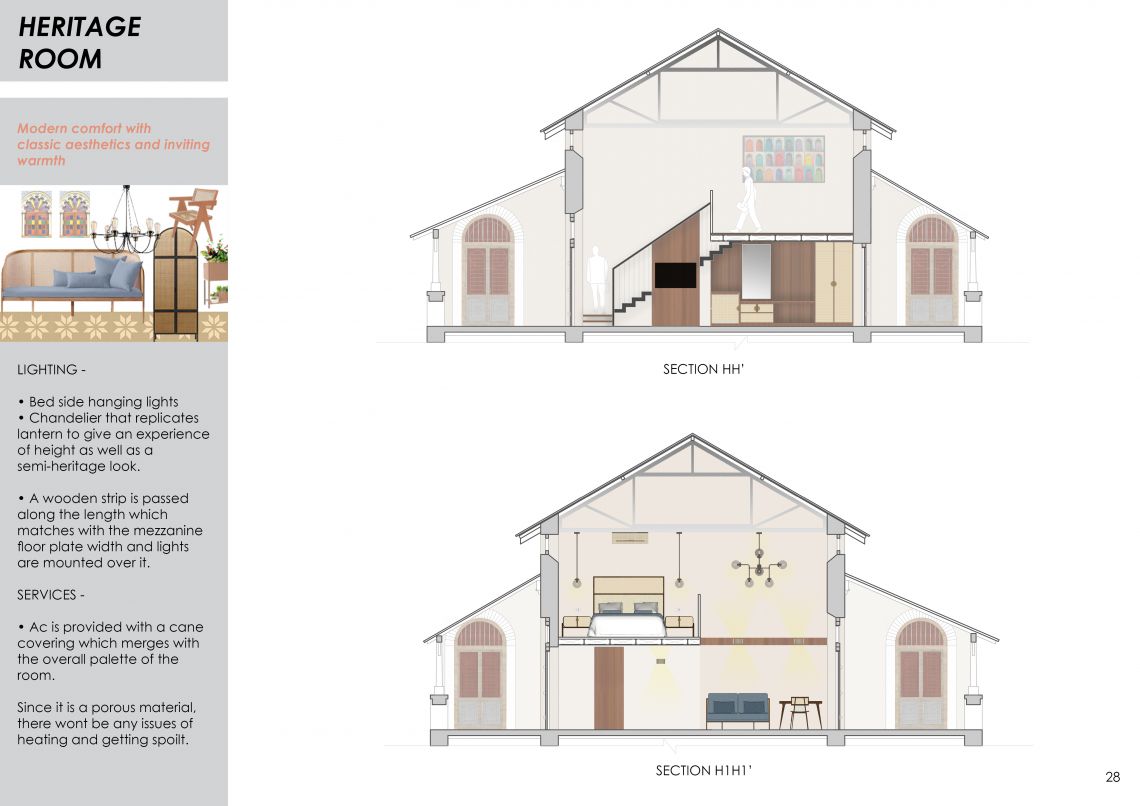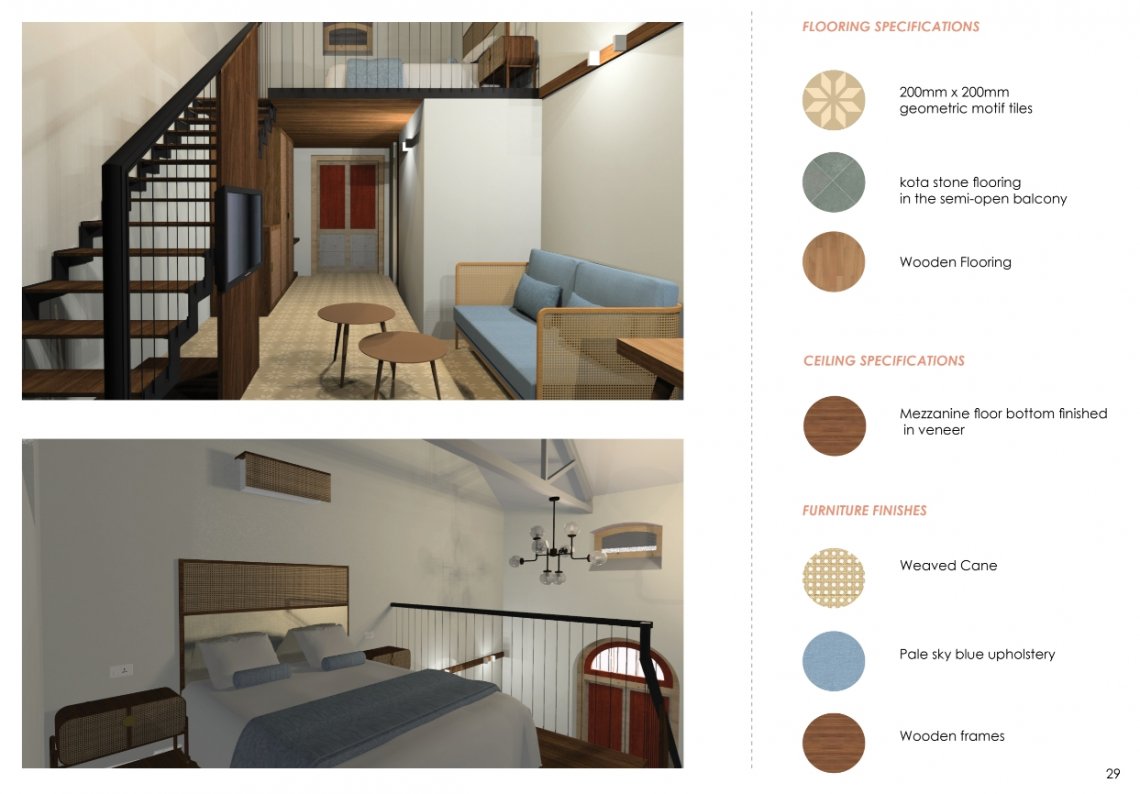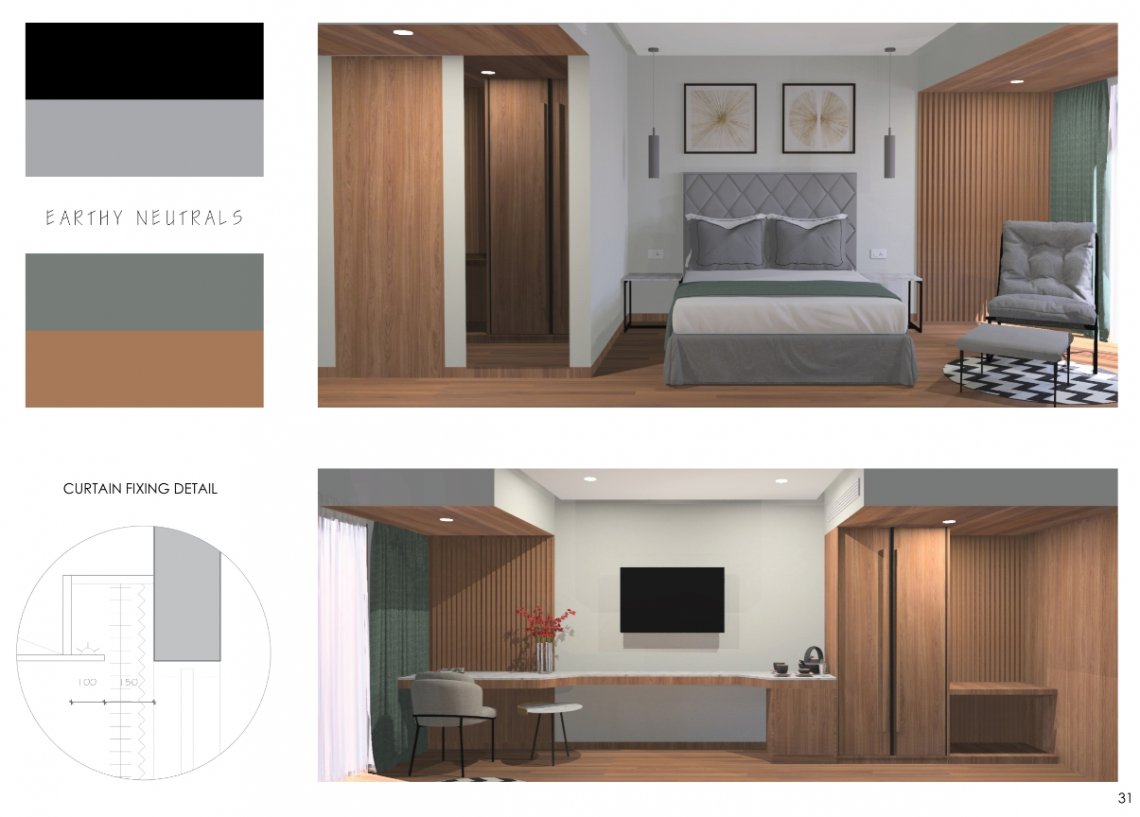Your browser is out-of-date!
For a richer surfing experience on our website, please update your browser. Update my browser now!
For a richer surfing experience on our website, please update your browser. Update my browser now!
The idea was to utilise a fair amount of boundary space and generate a central courtyard which has visual as well as climatic benefits.
The functional spaces are planned around the courtyard. There is an attempt to form a 'circulation loop' which eases the movement pattern and helps in efficient space planning.

