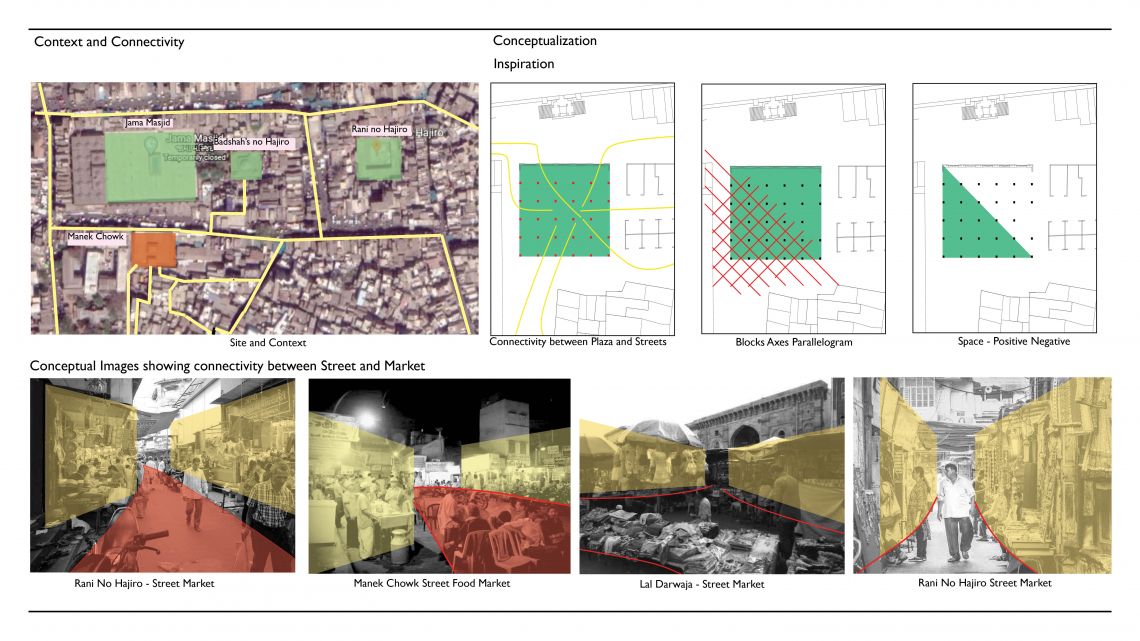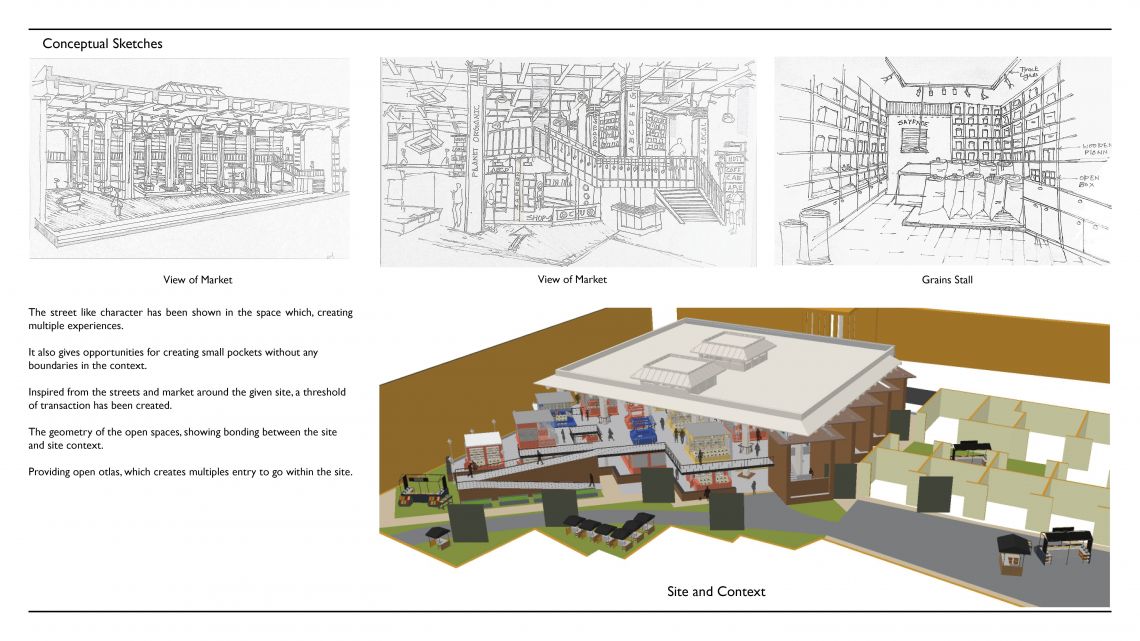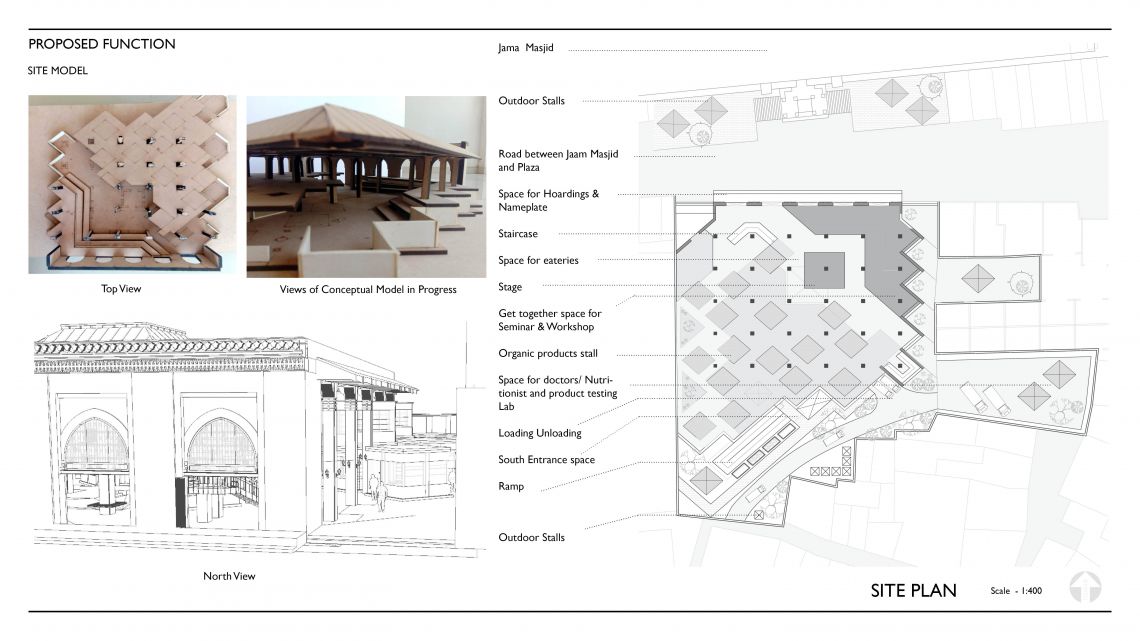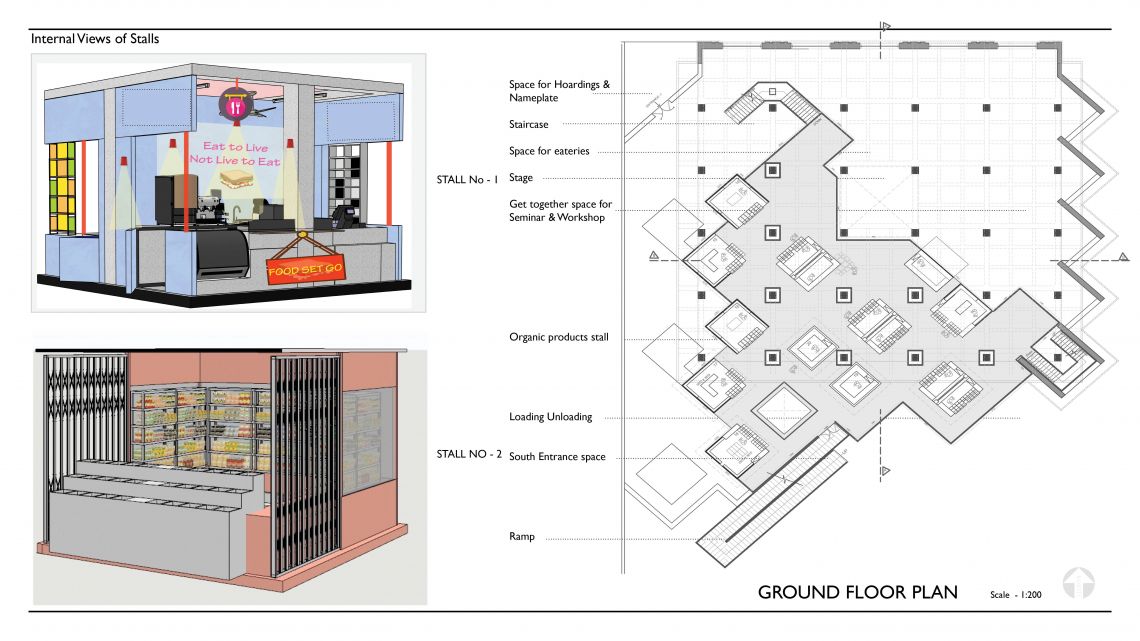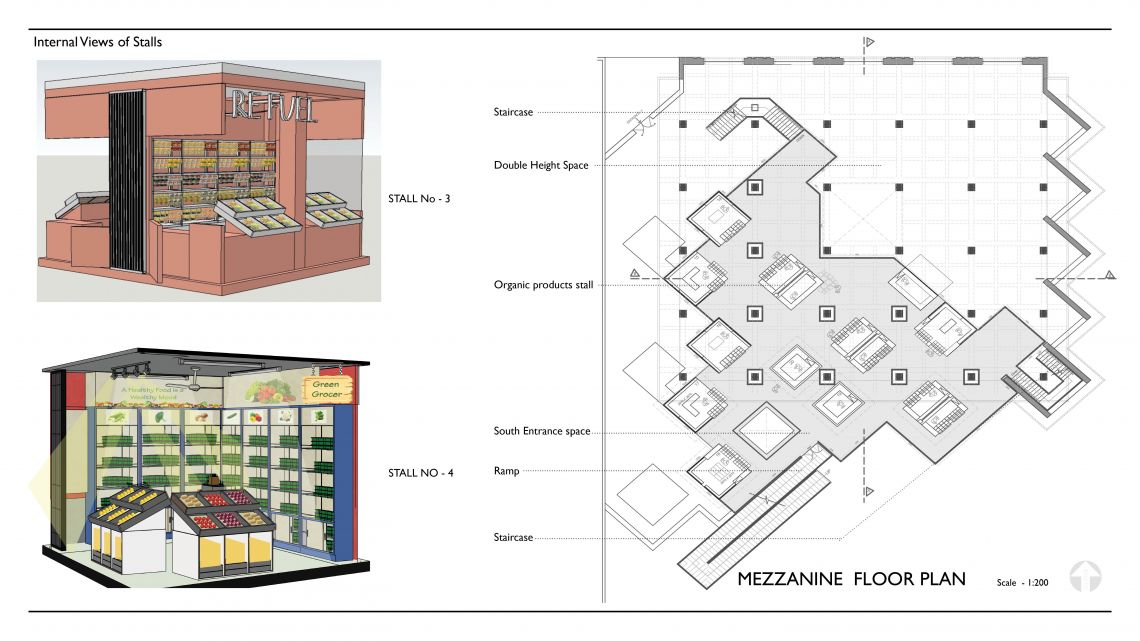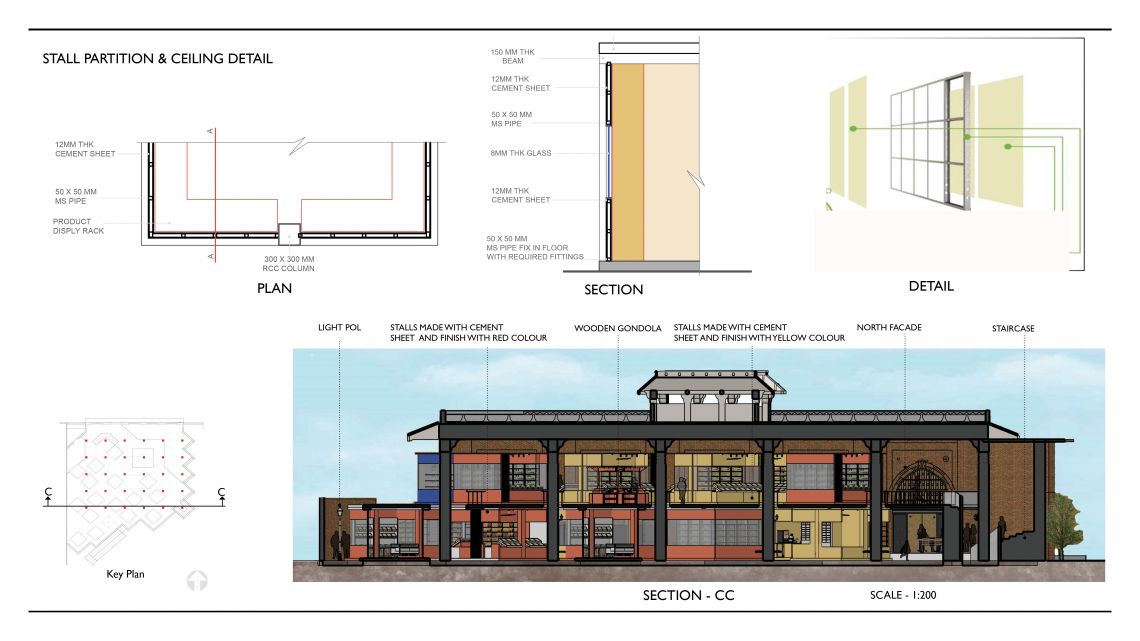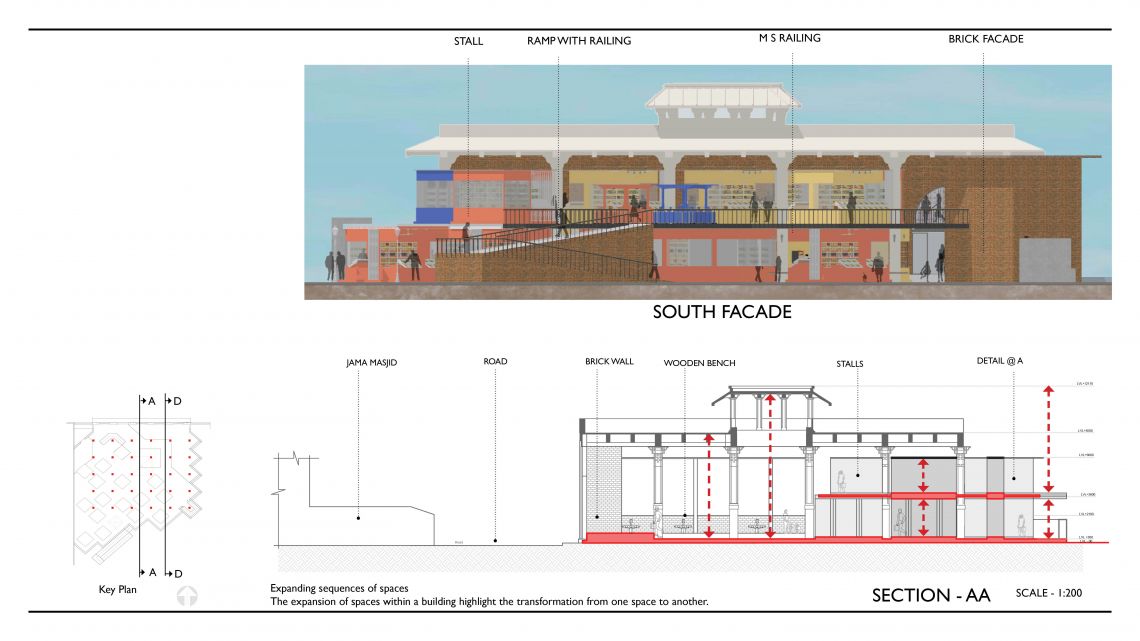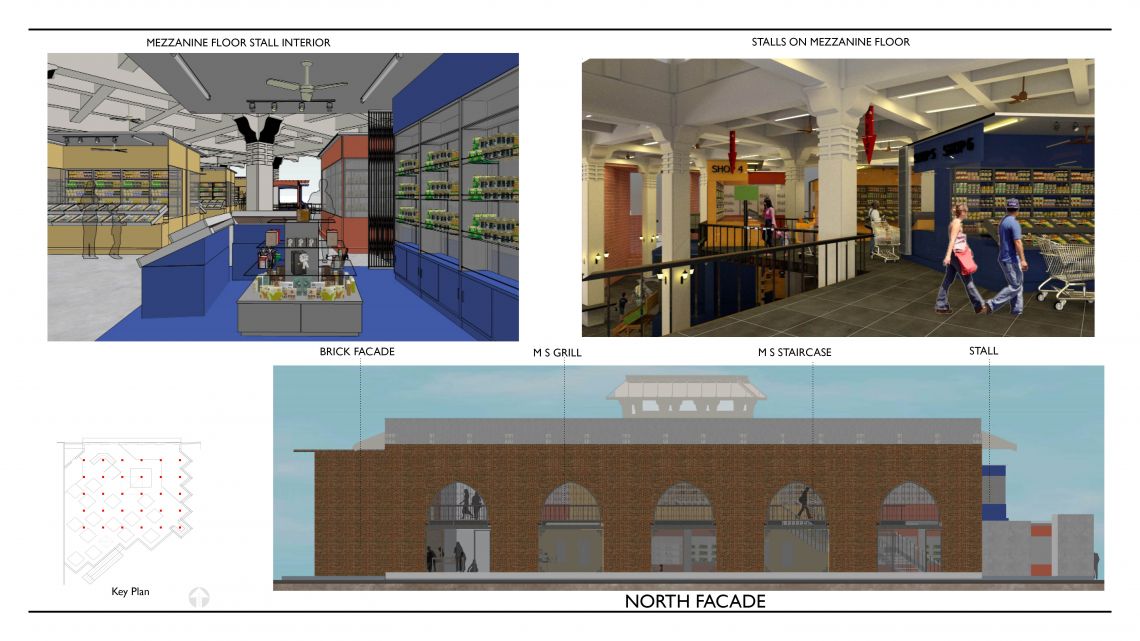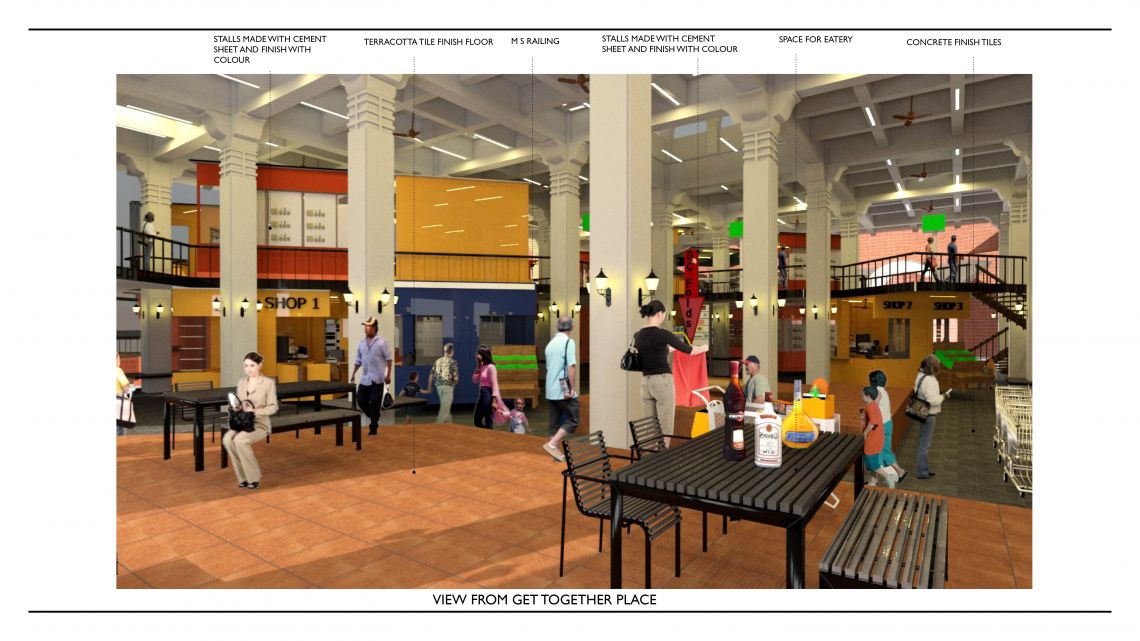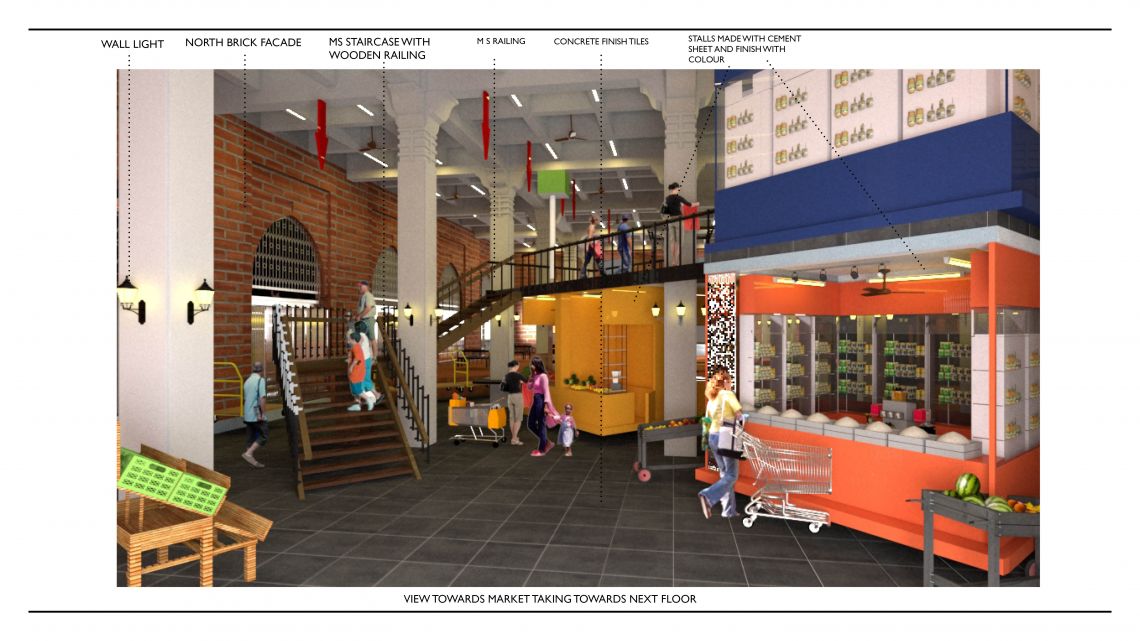Your browser is out-of-date!
For a richer surfing experience on our website, please update your browser. Update my browser now!
For a richer surfing experience on our website, please update your browser. Update my browser now!
About Site - Project : Manek Chowk Fruit MarketArchitect : Claude Batley Year of Completion :1942
Owner : General CommissionAgent
Manek Chowk Fruit Market is located in the old city of Ahmadabad. The site is that the architect is planning on incorporating some very interesting details which are seen in and around Ahmadabad. The site follows a double heighten open plan layout. The market taken a form of a grid plan with every bay 6500 X 5700 mm bay. Connecting four column at the edge with the top slab supported by a set of primary as well as an internal grid of secondary beams. The large spans retired
creating enough space within the marketplace and this could be achieved by using a column beam structure .
Program - The organic food market is currently exhibiting strong growth in India. A major factor driving the demand of organic food is the rising levels of health awareness in the country.
The program intends to create a space for Local organic products market, where people can sell there organic products to customers /visitors. In terms of design there will be a space for seller, there will be space for get together where doctors or export nutrition can conduct a seminar or workshop , space for Doctors/ Ayurvedic / Dietitian / Nutritionist where people can come and do there check up also there will be a small library or Information booth, which will give information about ayurveda and organic products.
This all activities will be in the square market and out said of square market there will be a eateries with out door sit out space in the evening.
Concept - The street like character has been shown in the space which, creating multiple experiences.
It also gives opportunities for creating small pockets without any boundaries in the context.
Inspired from the streets and market around the given site, a threshold of transaction has been created.
The geometry of the open spaces, showing bonding between the site and site context.
Providing open otlas, which creates multiples entry to go within the site.
