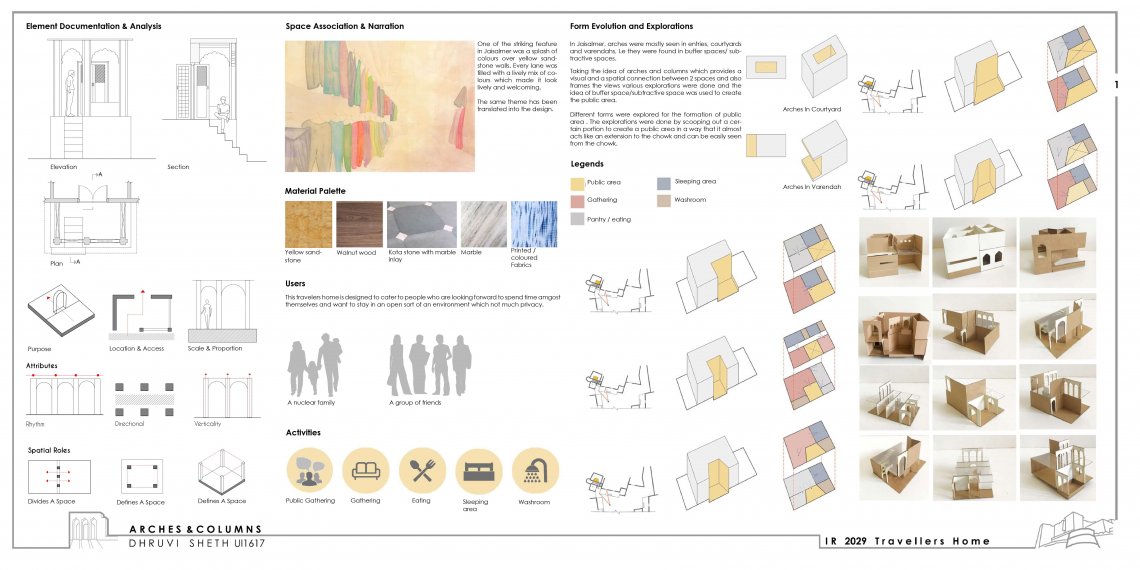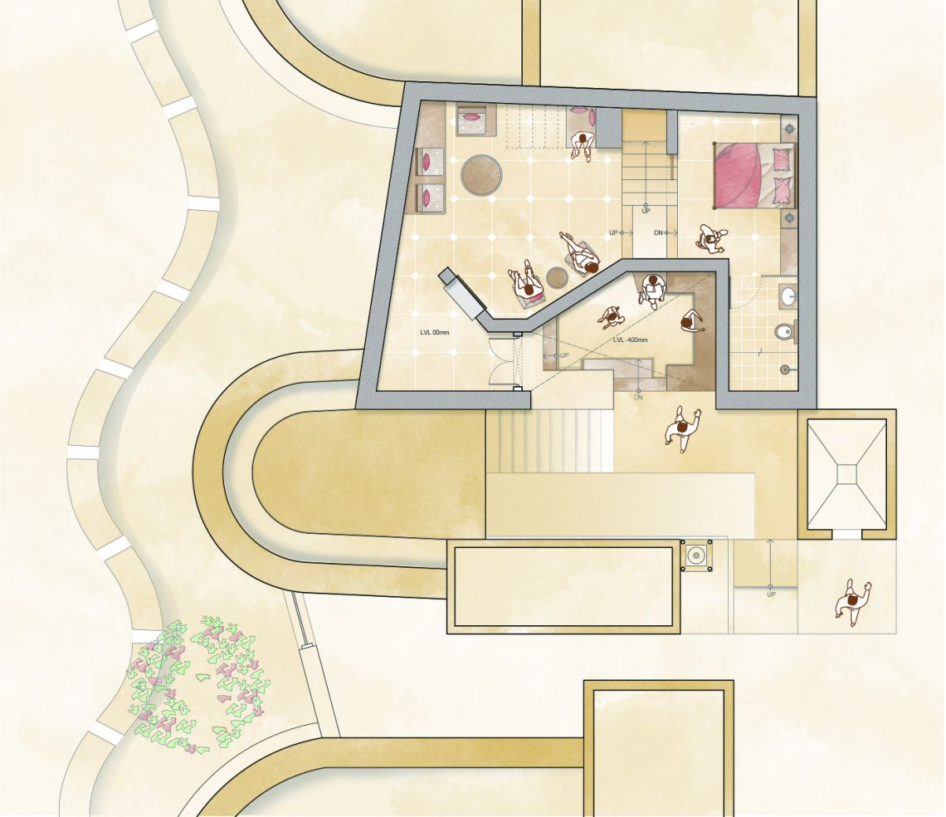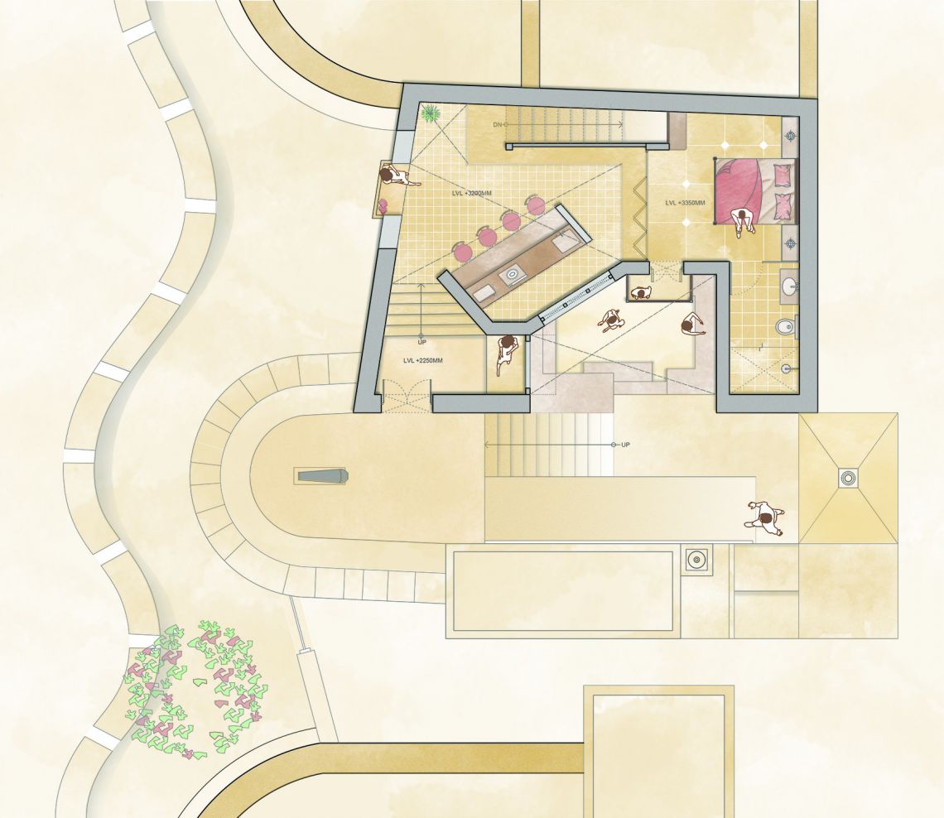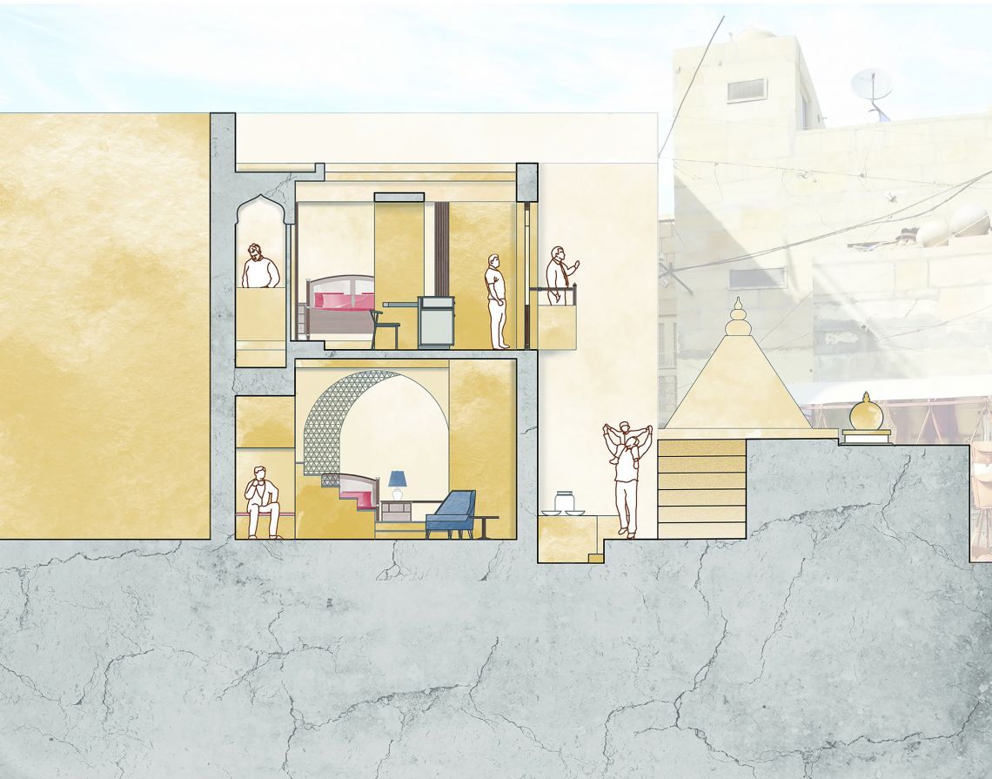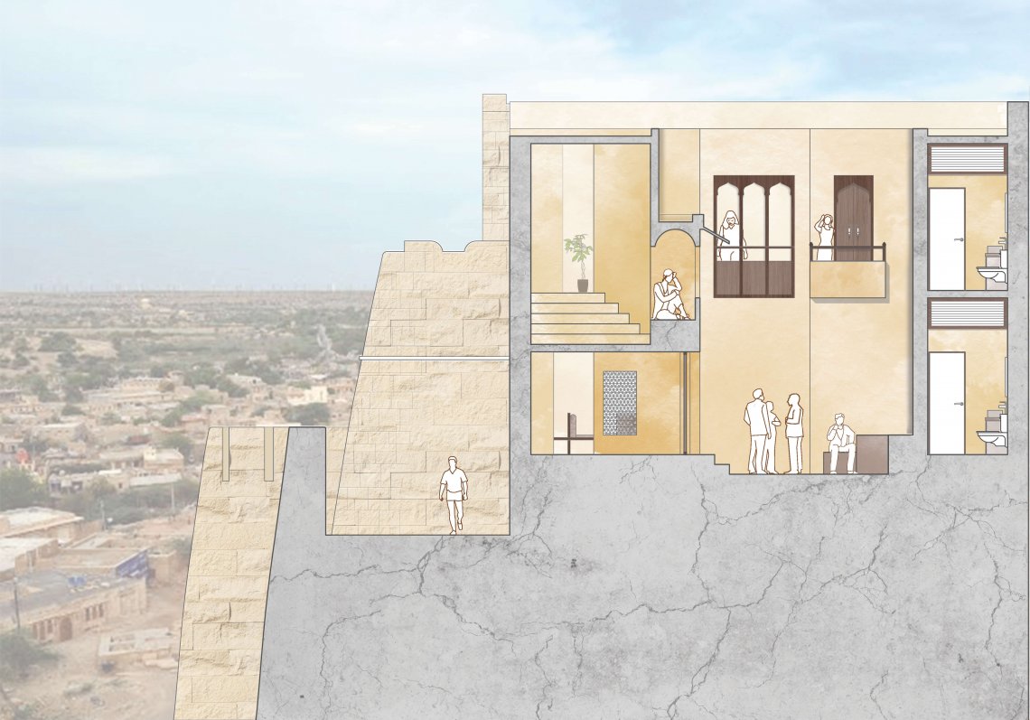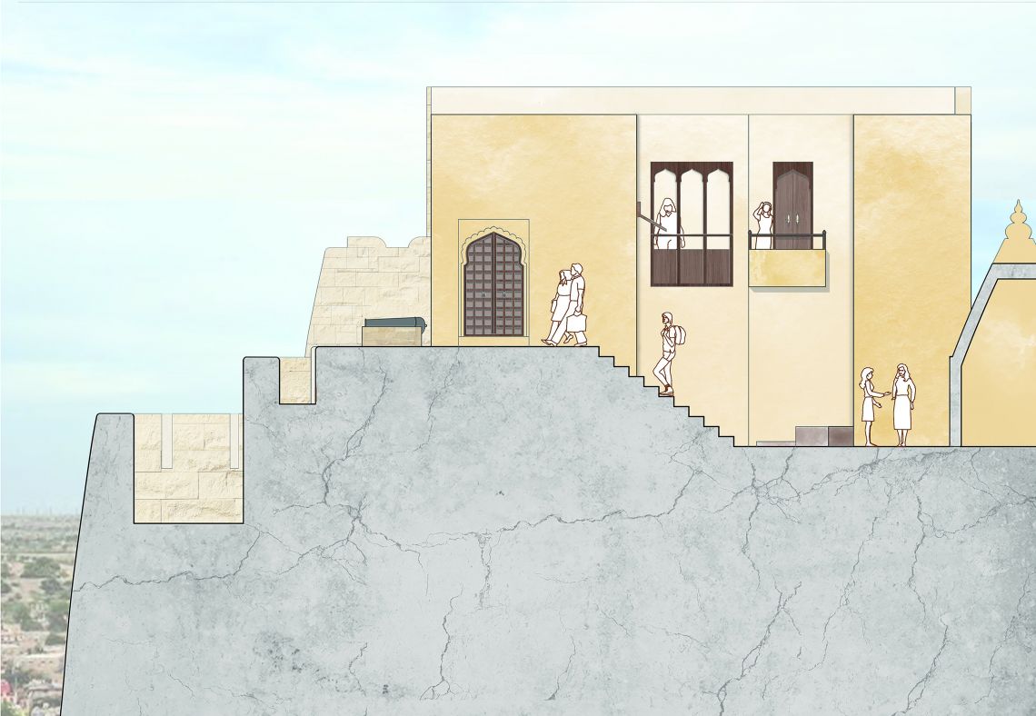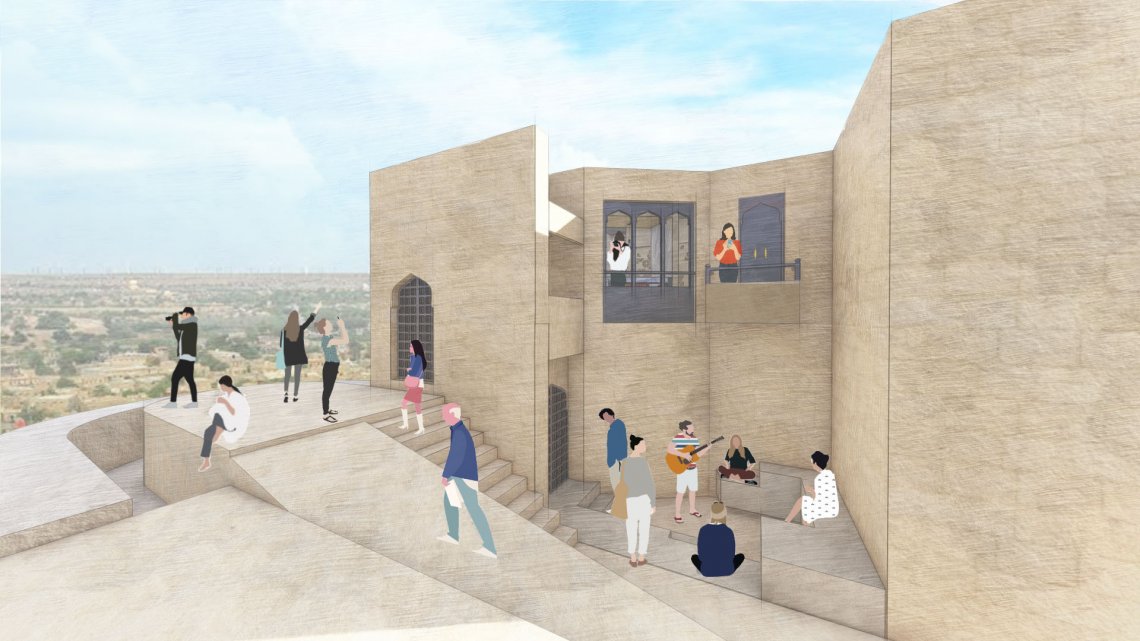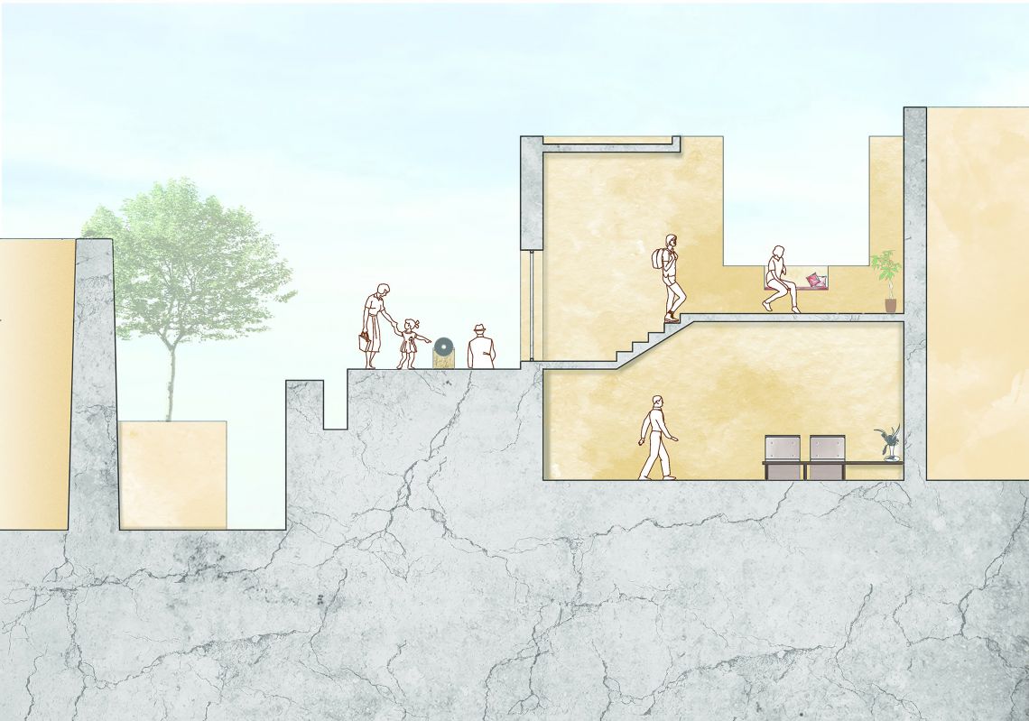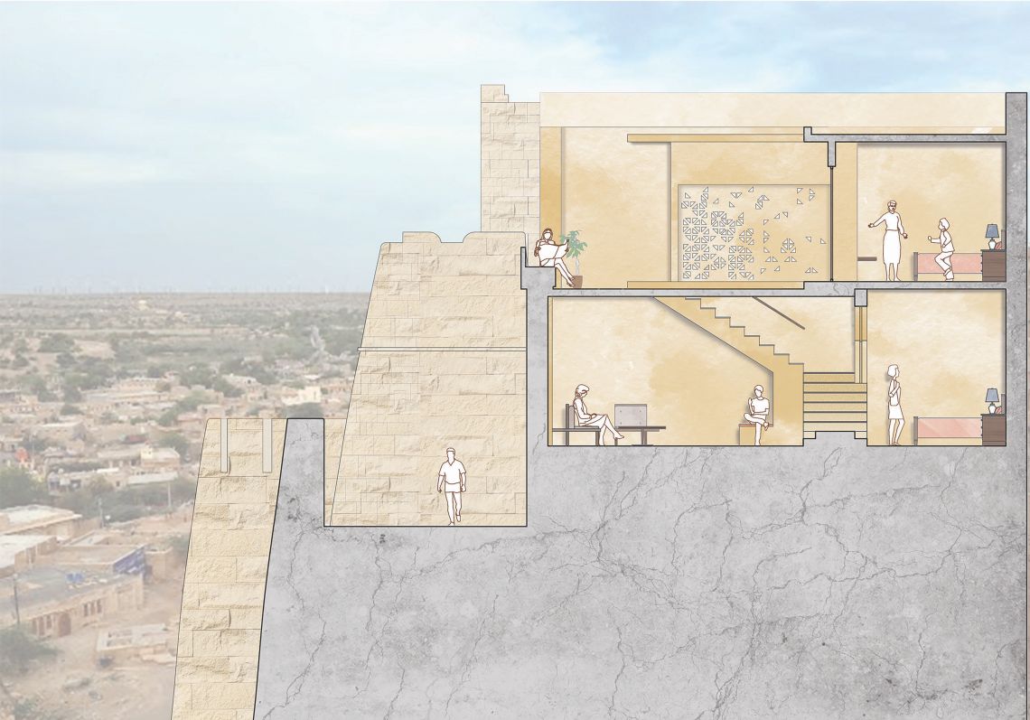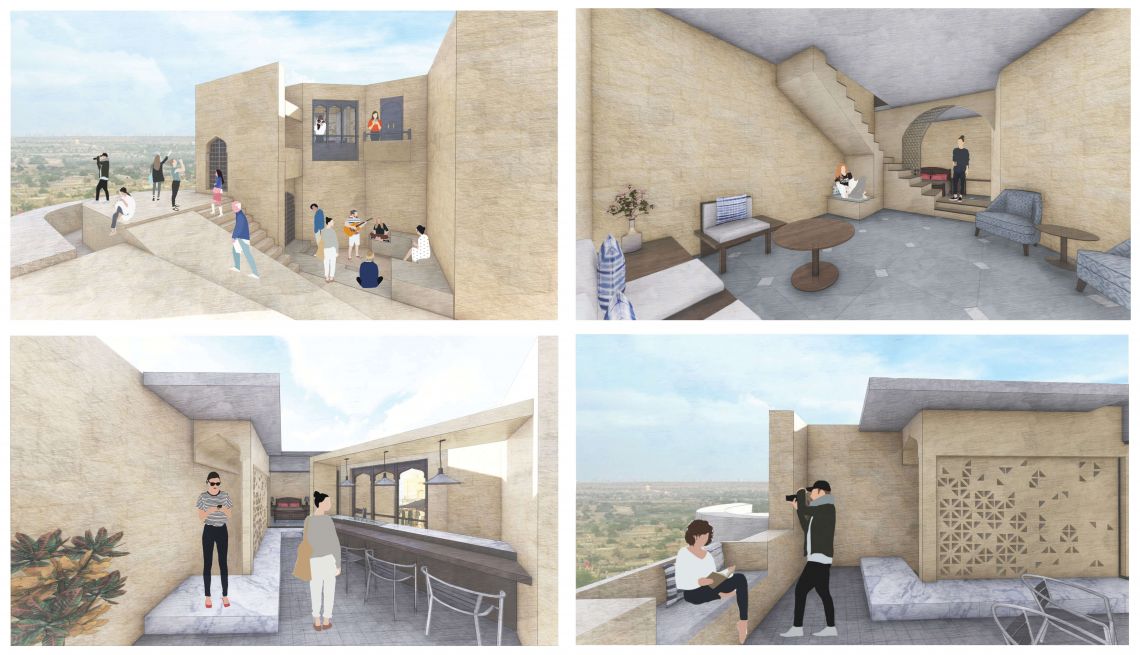Your browser is out-of-date!
For a richer surfing experience on our website, please update your browser. Update my browser now!
For a richer surfing experience on our website, please update your browser. Update my browser now!
Deriving the characteristics of column and arches of Jaisalmer, Meharaab is a travelers home welcoming two couples or a group or family of 4 members.The form of the site is articulated such that it creates a void outside, perceiving it as a pause point and an extension of the chowk itself. The proposal focuses on creating a transient home that offers comfort as well as permits travelers to sink into the city.
Arches provide Visual connection from one space to another and also demarks two spaces, these characteristics were explored to achieve curiosity through spatial order. https://drive.google.com/file/d/15lFqrVuPlrL_FXU--ogtJz5R_pPgTK8O/view?usp=sharing
