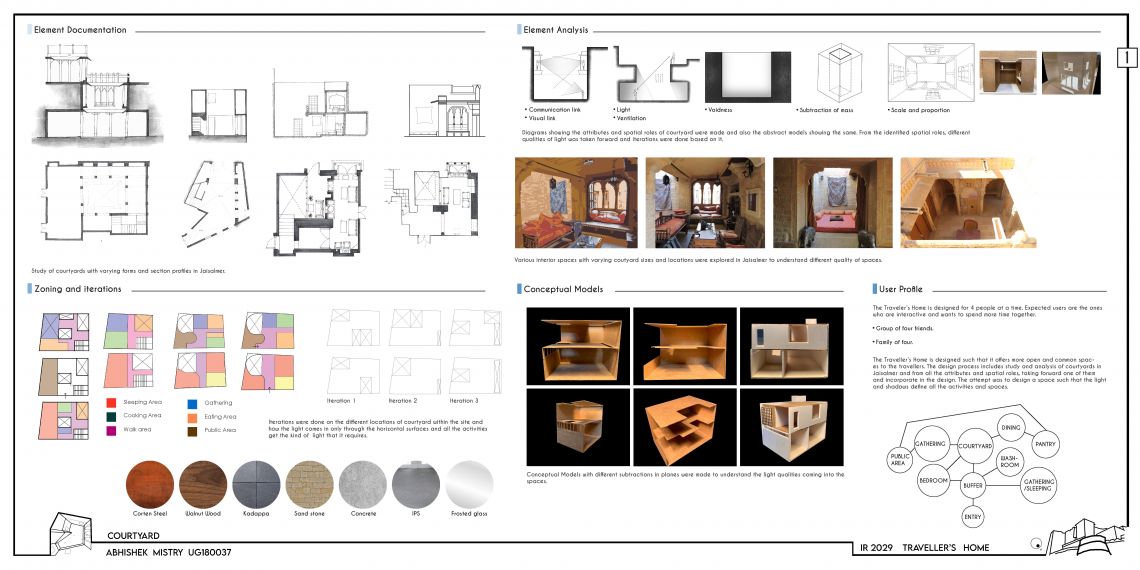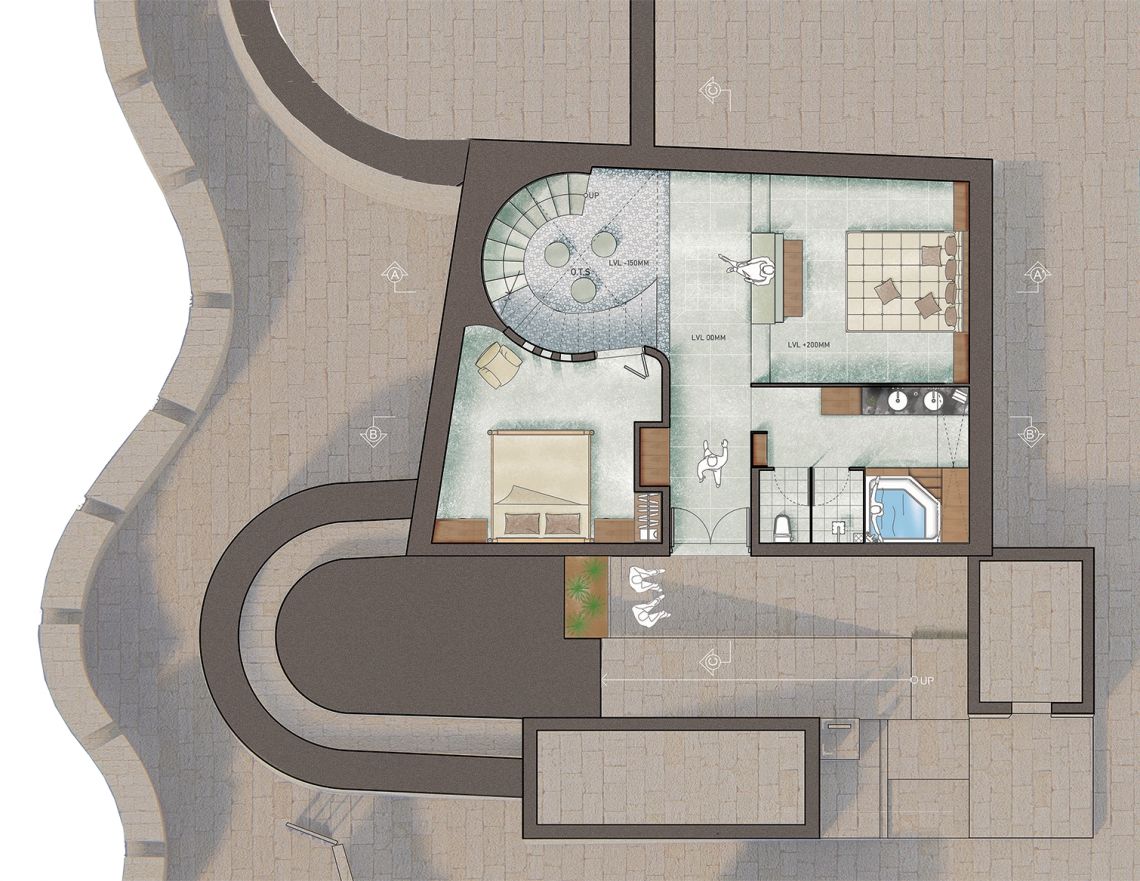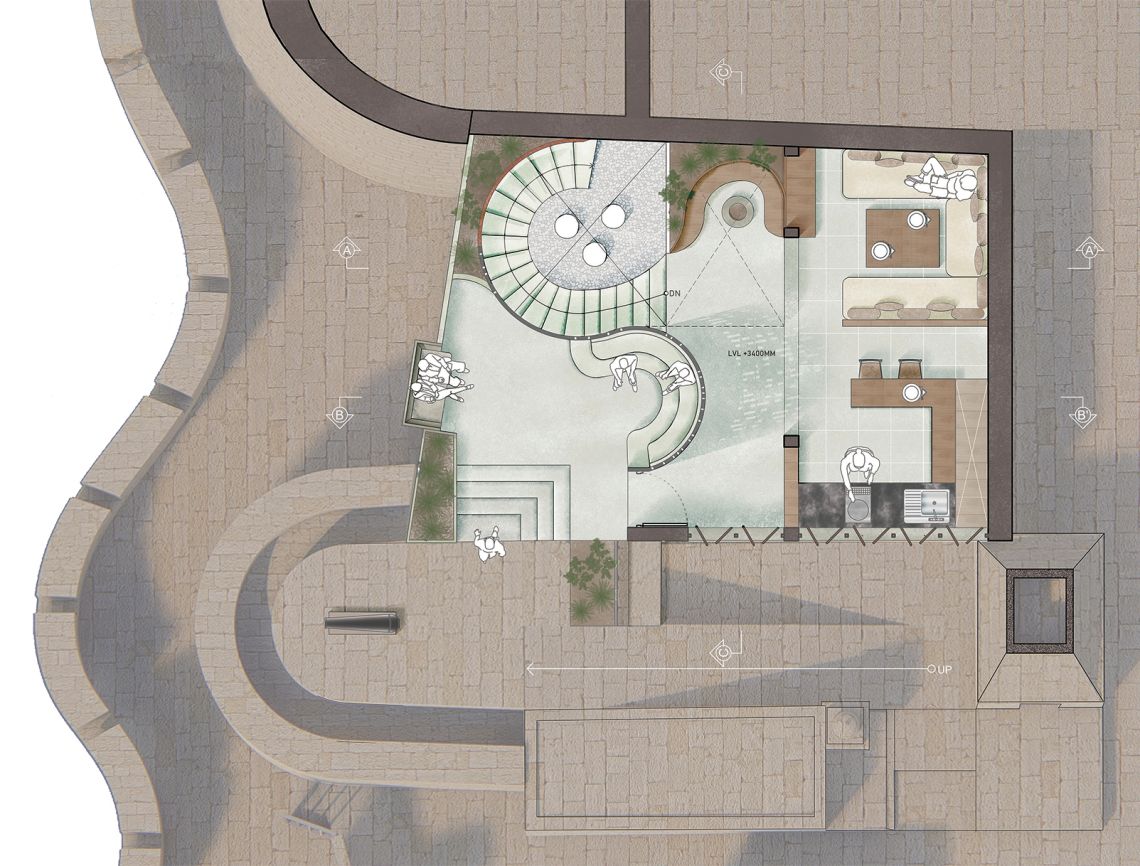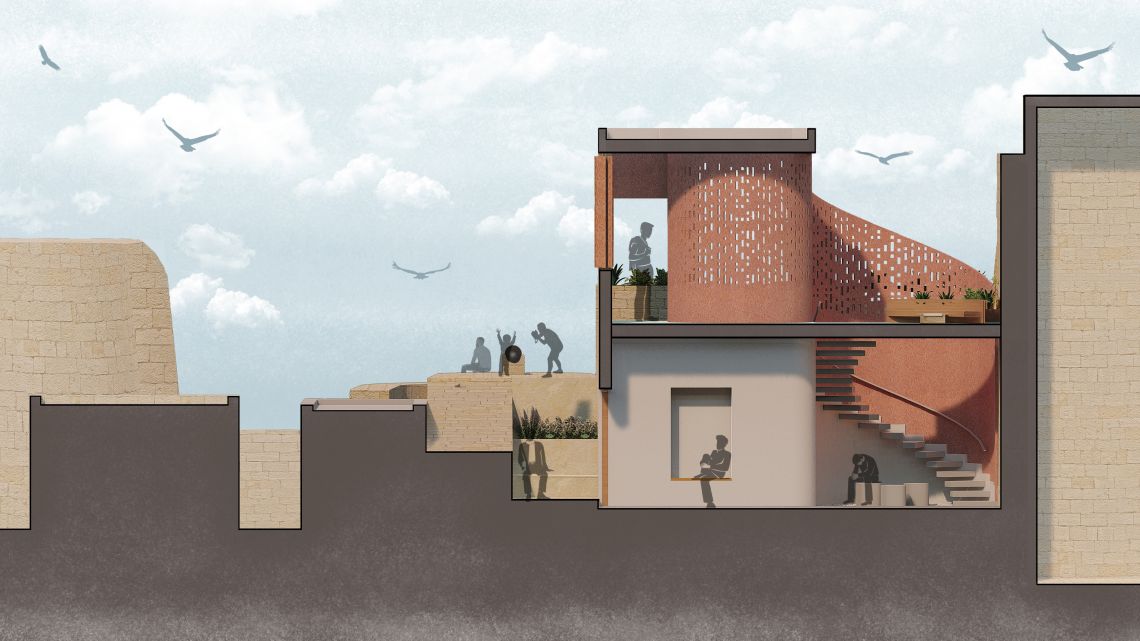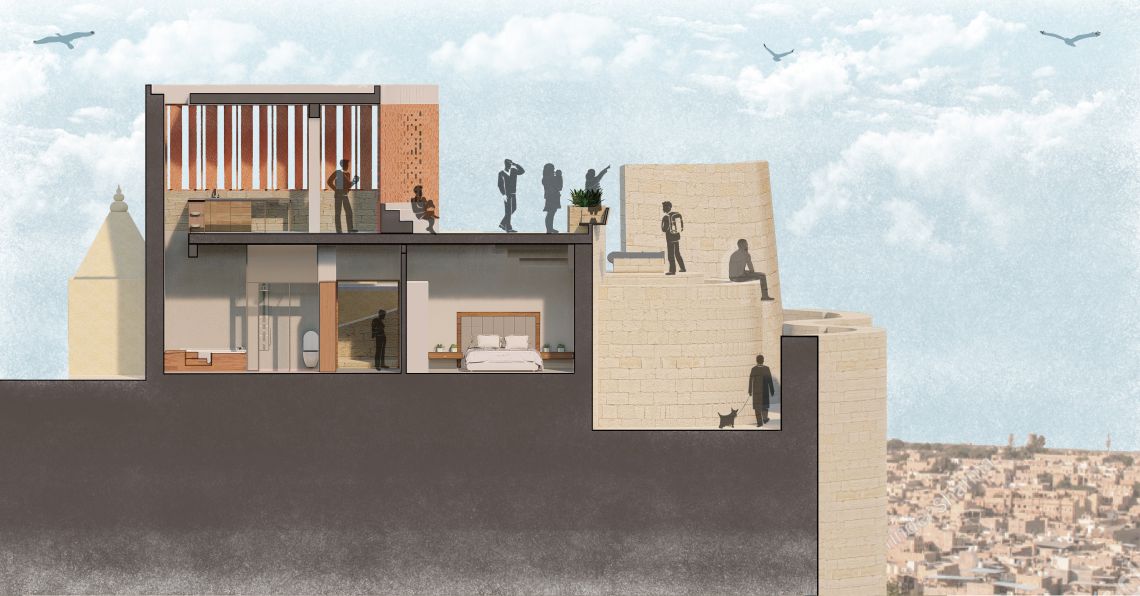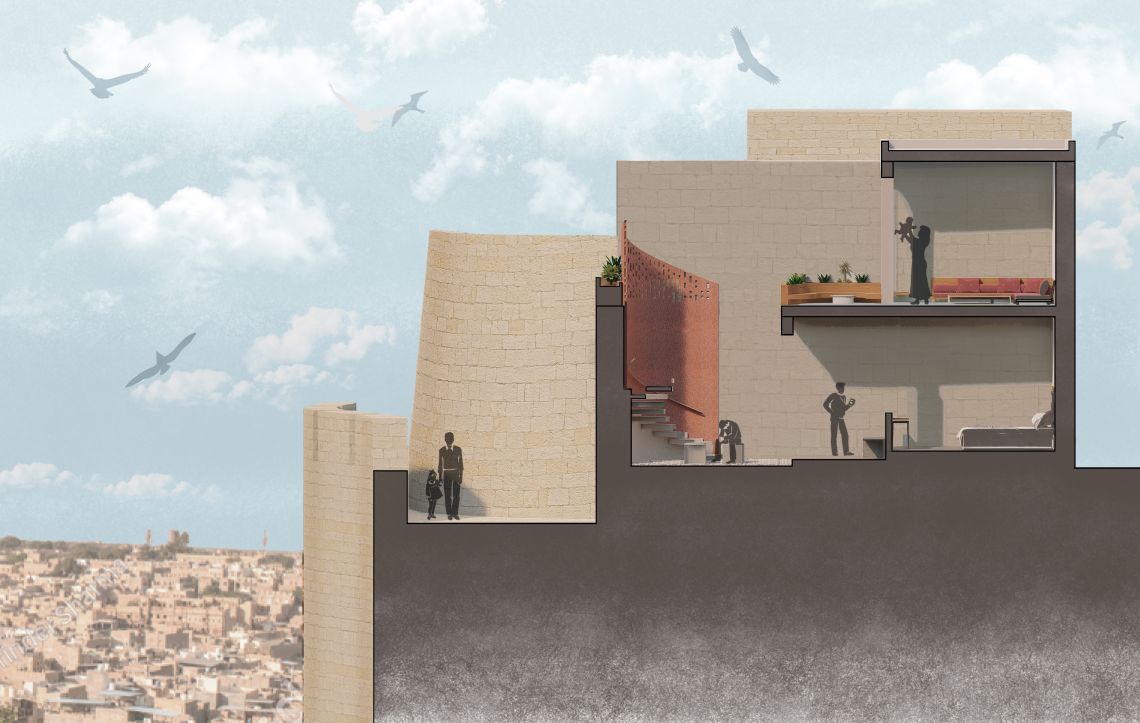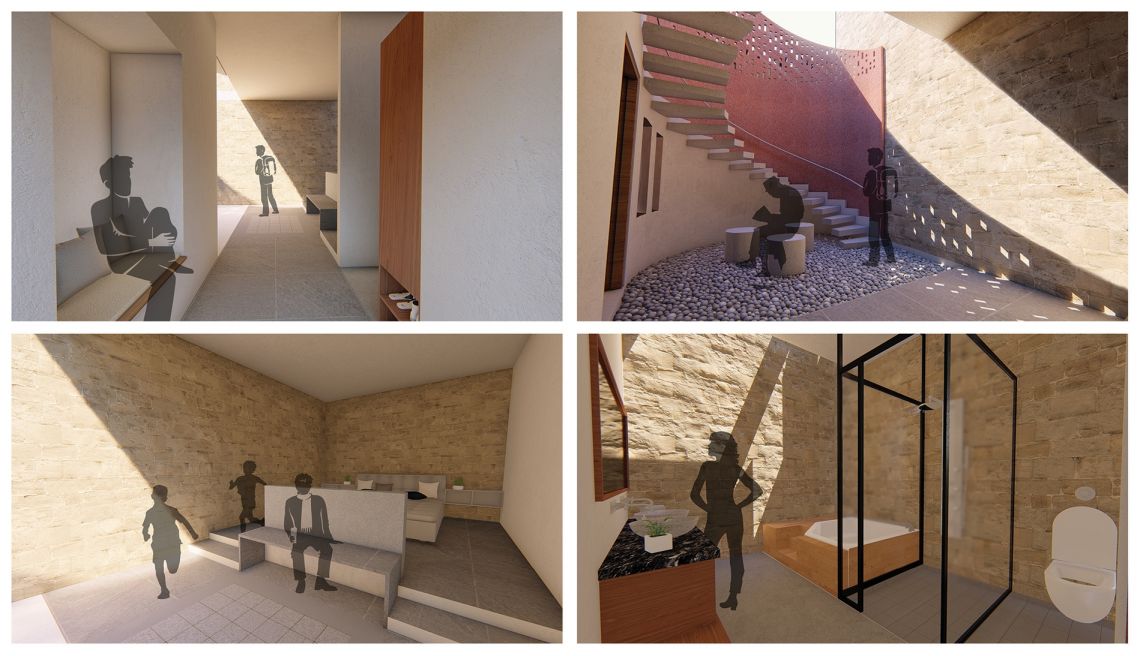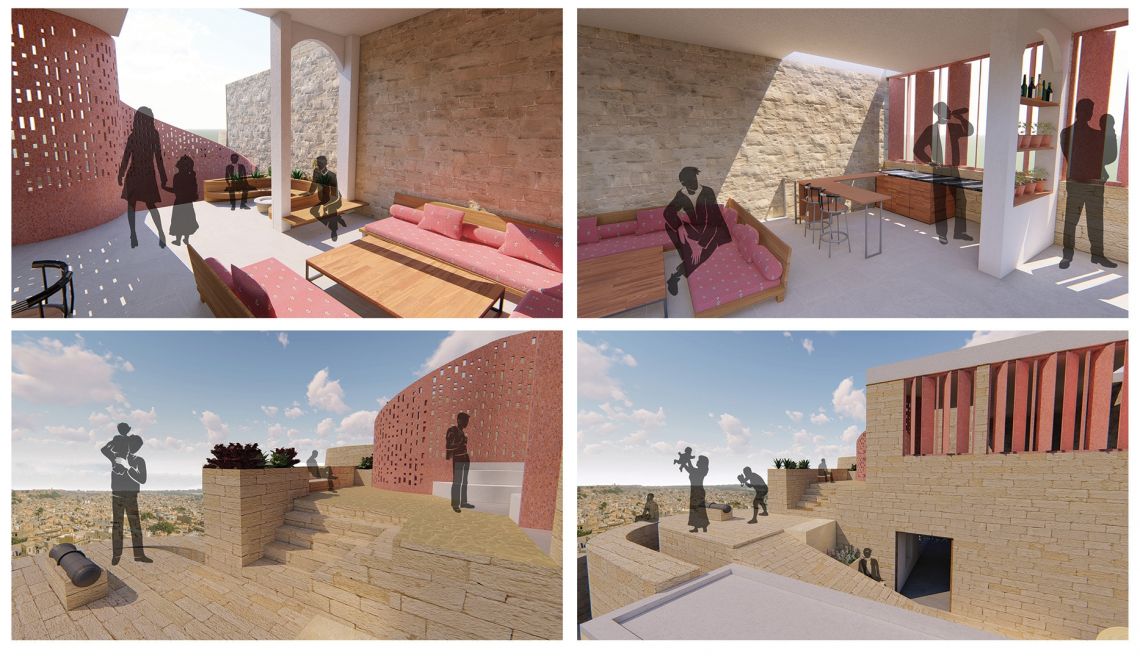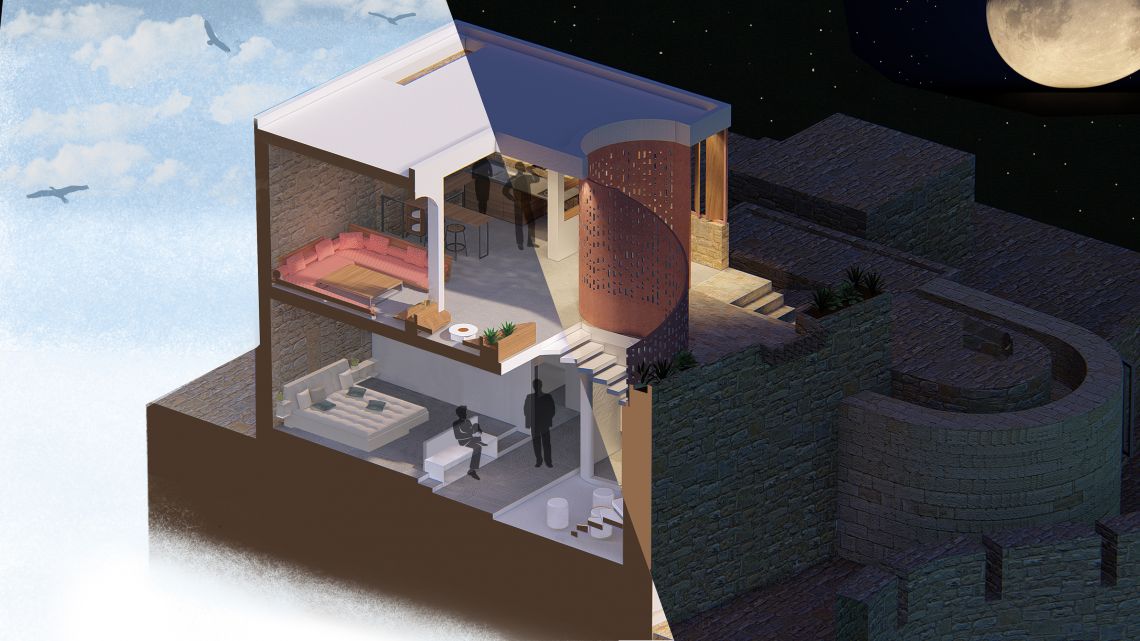Your browser is out-of-date!
For a richer surfing experience on our website, please update your browser. Update my browser now!
For a richer surfing experience on our website, please update your browser. Update my browser now!
This home is perceived and used as an extension of the adjacent Bastian and Cannon Point. The two levels of the home are divided as day and night spaces, private and semi-private spaces. Having studied the courtyard as an element in Jaisalmer, features such as Visual connector and source of light-ventilation and connection to the sky are explored to achieve the overall form. Each activity here is associated with varied qualities of light such as Direct-Indirect, Glow & Pattern
