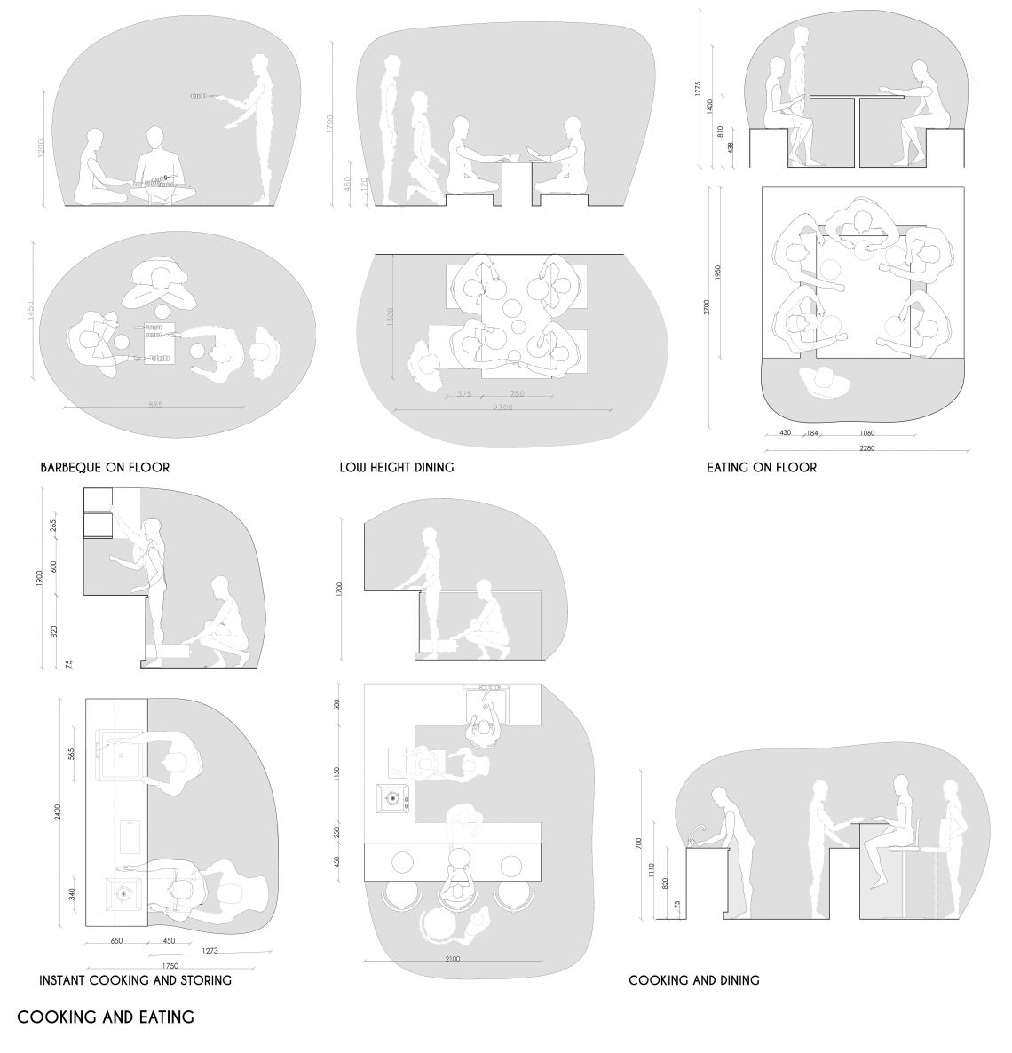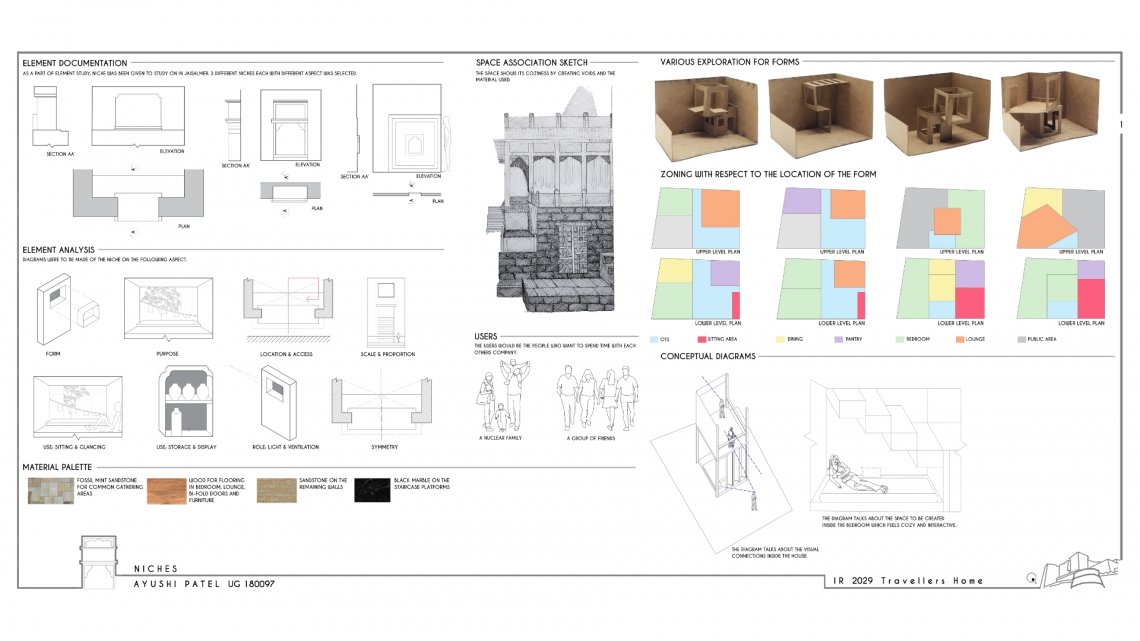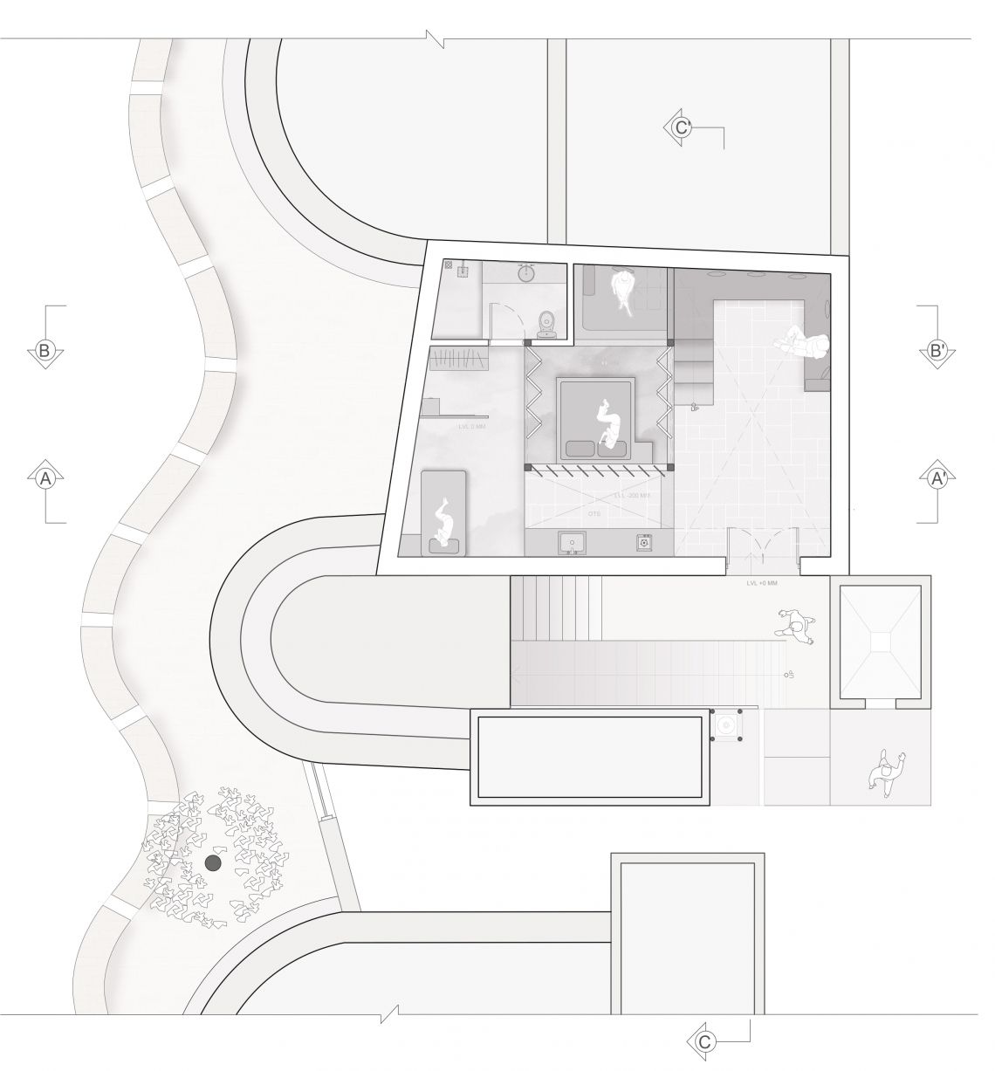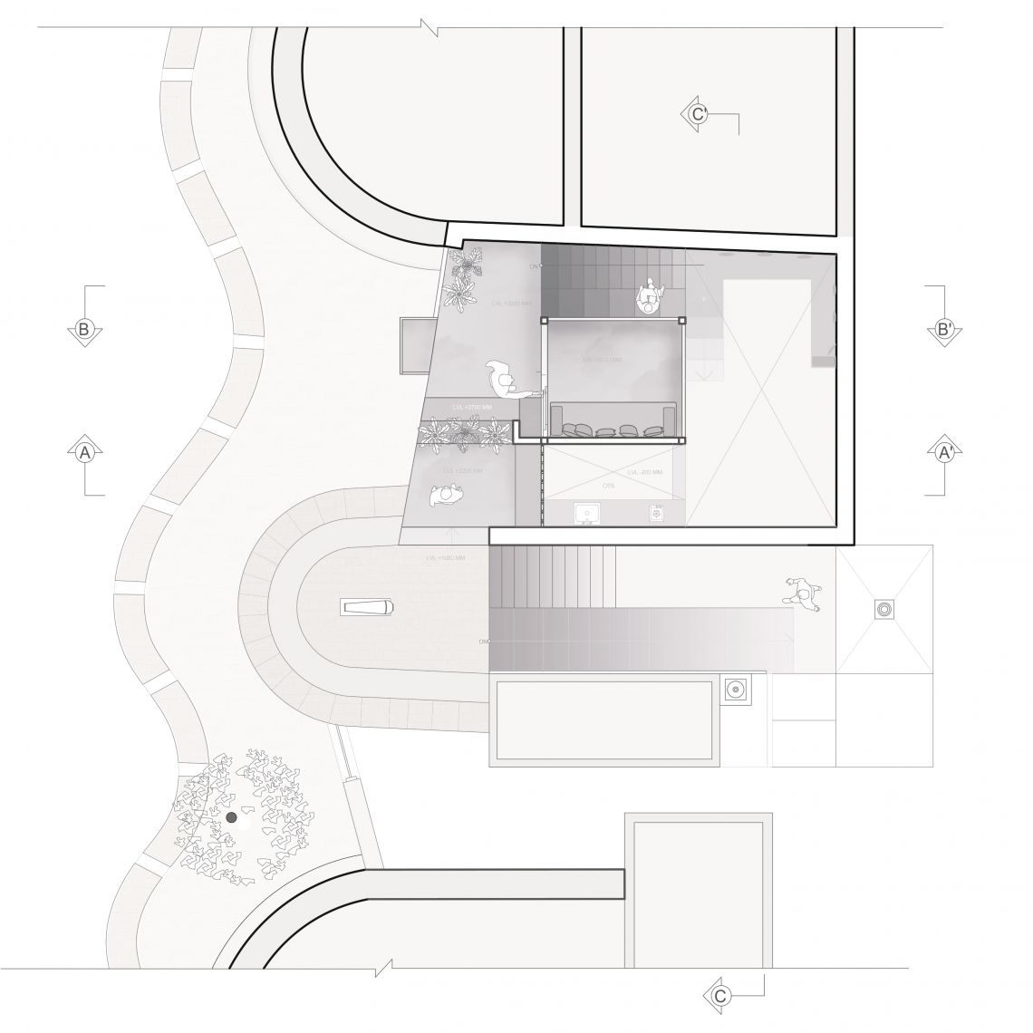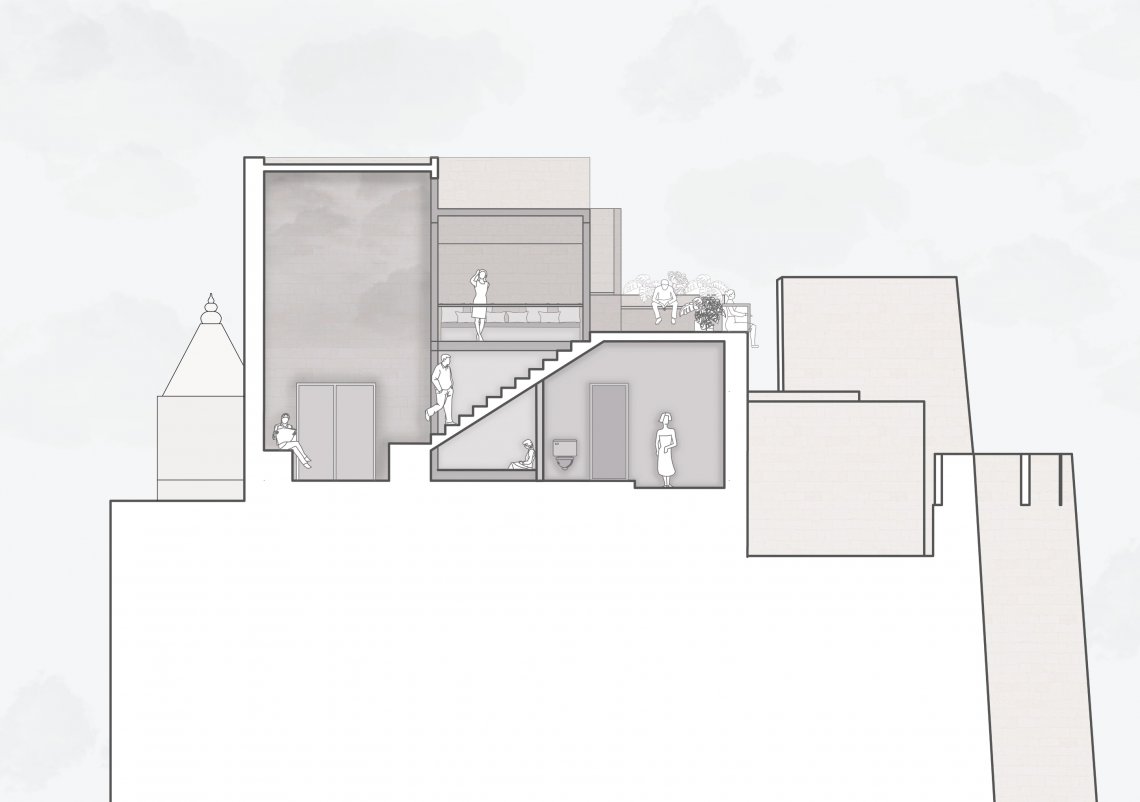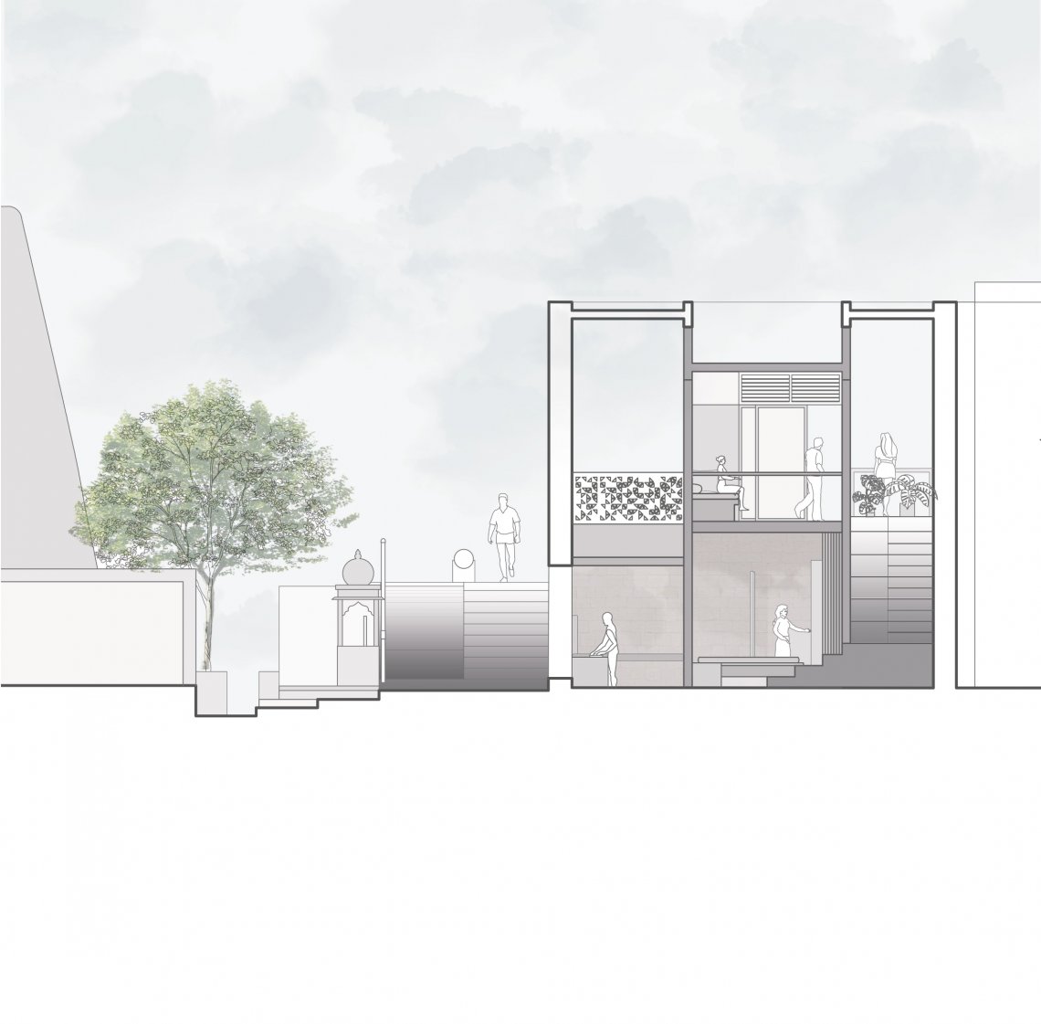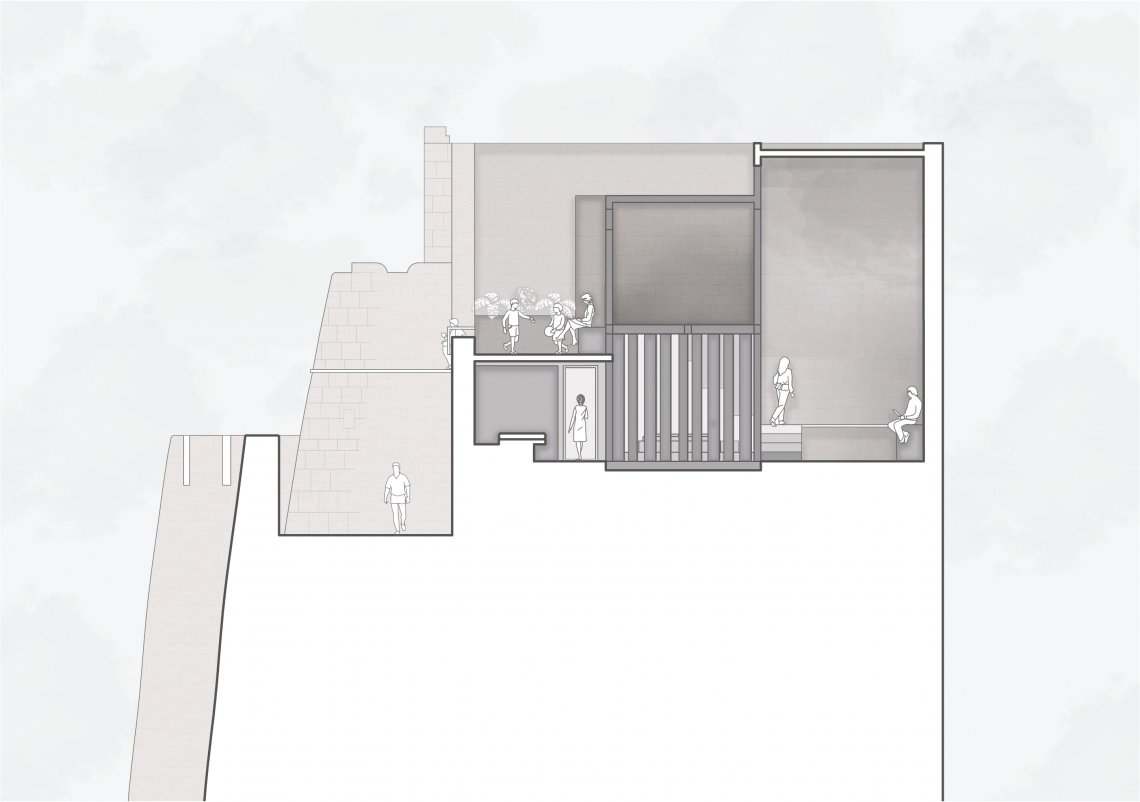Your browser is out-of-date!
For a richer surfing experience on our website, please update your browser. Update my browser now!
For a richer surfing experience on our website, please update your browser. Update my browser now!
Jaisalmer, the golden city which has such thick walls, niches of various volume, and scale were one of the most evident elements across the city. As observed, standing in a room, the niche is the part of the whole room whereas, from the niche and only a small part of the room can be seen. So the idea of a part to the whole relationship was taken further into the design. On entering the house, one can experience the double-height space in which the small gathering area. A niche is a space created within the wall which is further a part of a room, so this concept of space within a space was tried in the design. As a user that I would likely expect is a family of four people, the bedrooms are located adjacent to each other which functions differently but can also be opened up when needed. The central space which is the bedroom is located such that it can be used privately and opened up when needed so that there is a visual connection between the house. This space is connected to the courtyard and another bedroom. To feel the enclosure space like a niche, a small sitting is created below the staircase inside the room. On climbing upstairs, one finds an open terrace area where the sitting area is created which is connected with the lounge area. This lounge area has a connection to the lower level and the city view. Moreover, the outside terrace area also has a visual connection to the public area differentiated by the planters in between. So the lower sleeping area acts as the lower capsule and the upper lounge area acts as the mezzanine. On climbing the ramp or the staircase, there is the public gathering and sitting area where they can have the view of the city. Link for full portfolio https://drive.google.com/drive/folders/127Hac7ztNQLw_W_t4LTdDMhL43SfNE0X?usp=sharing
