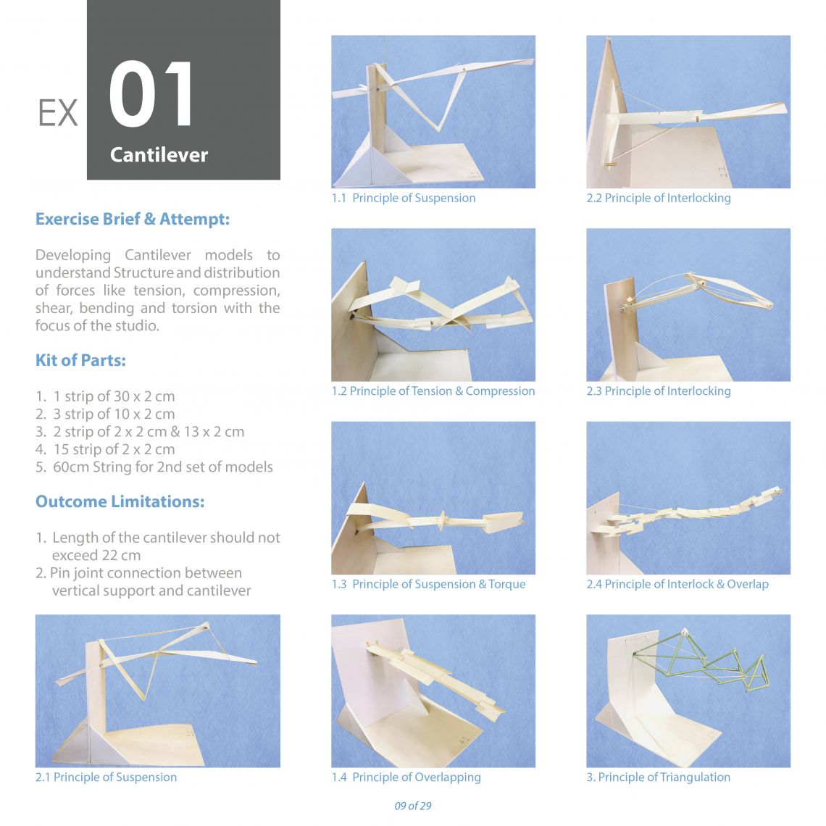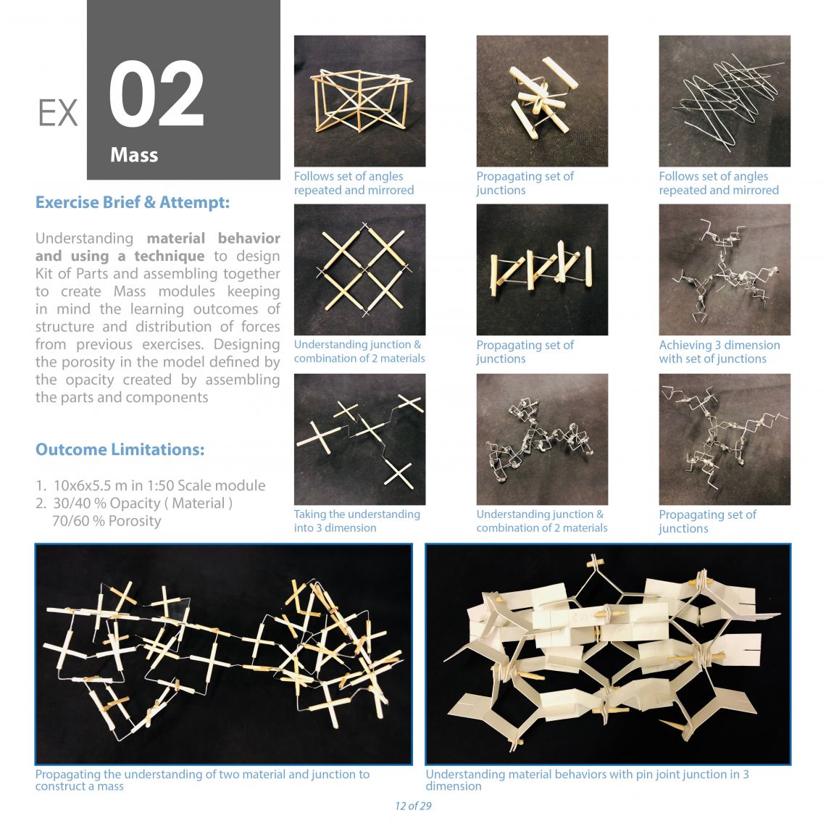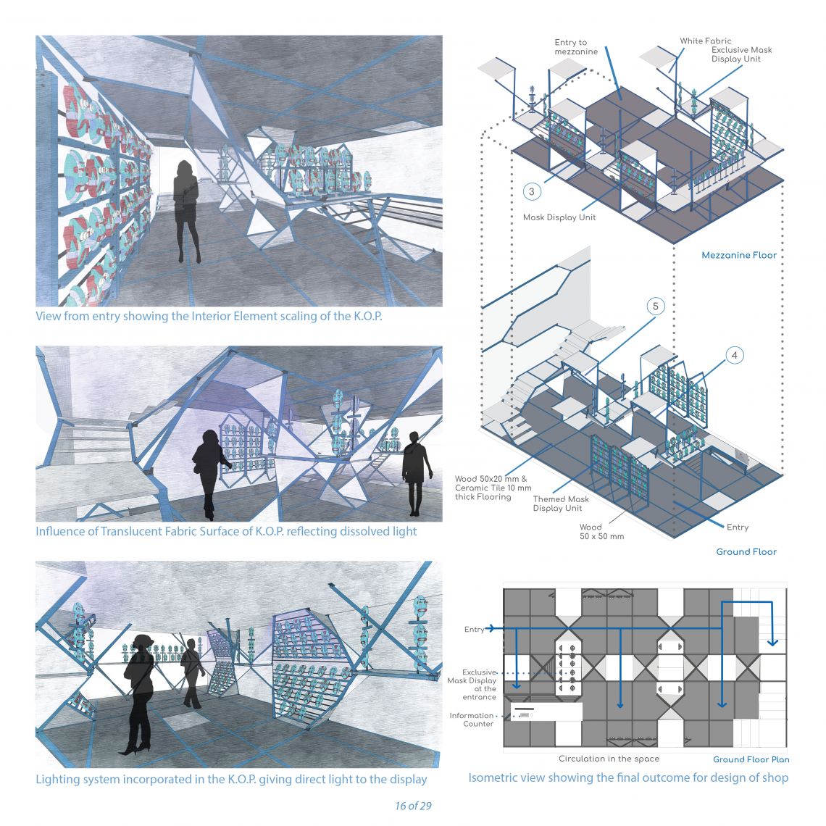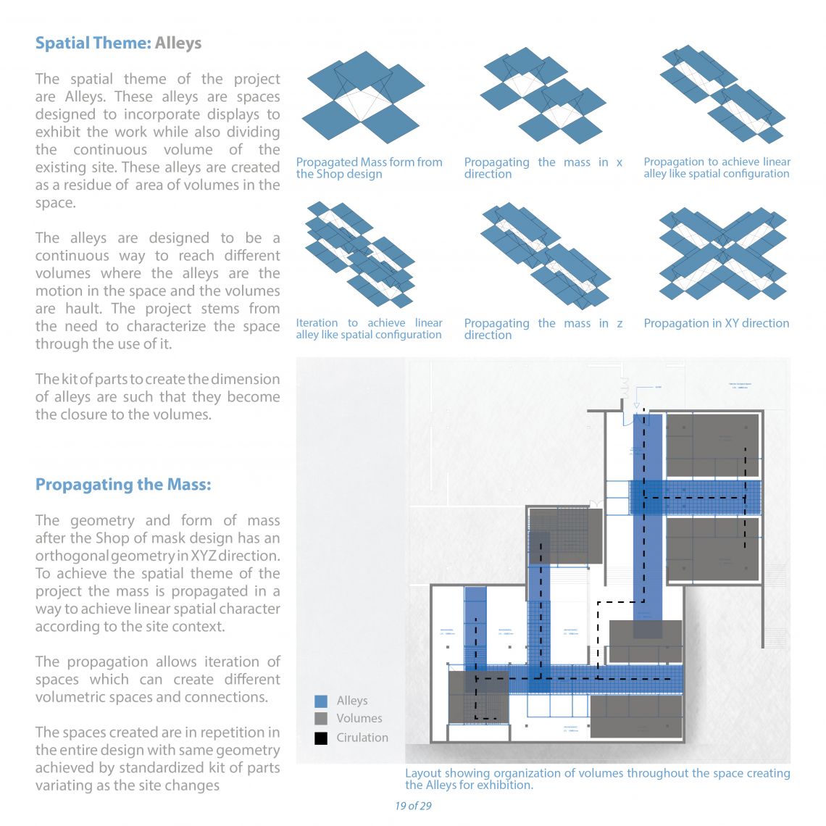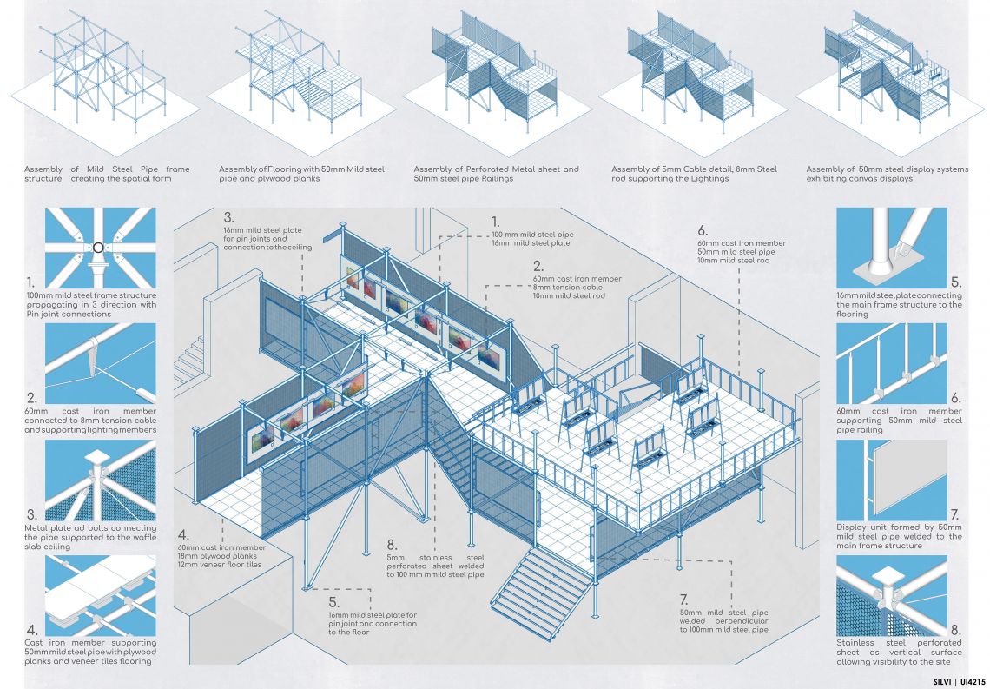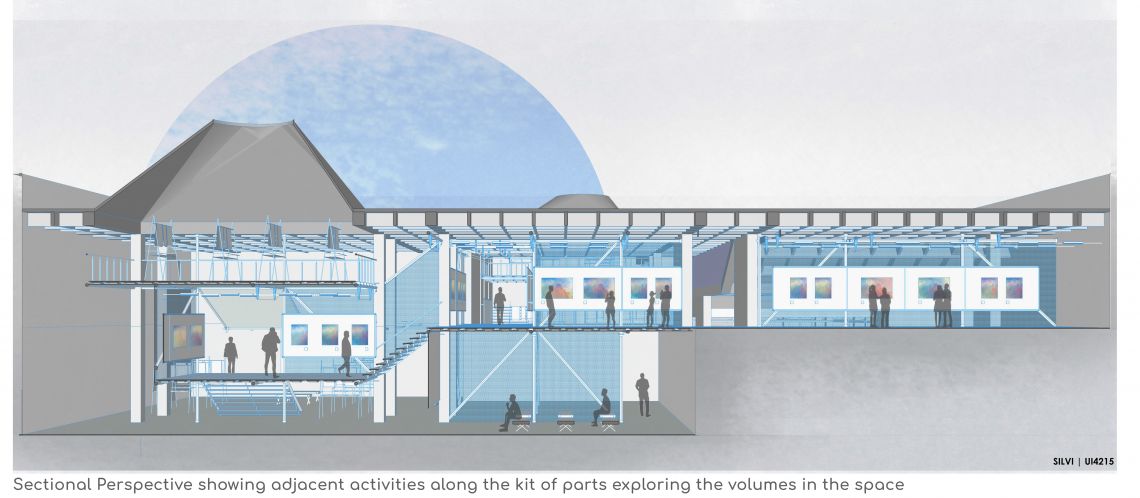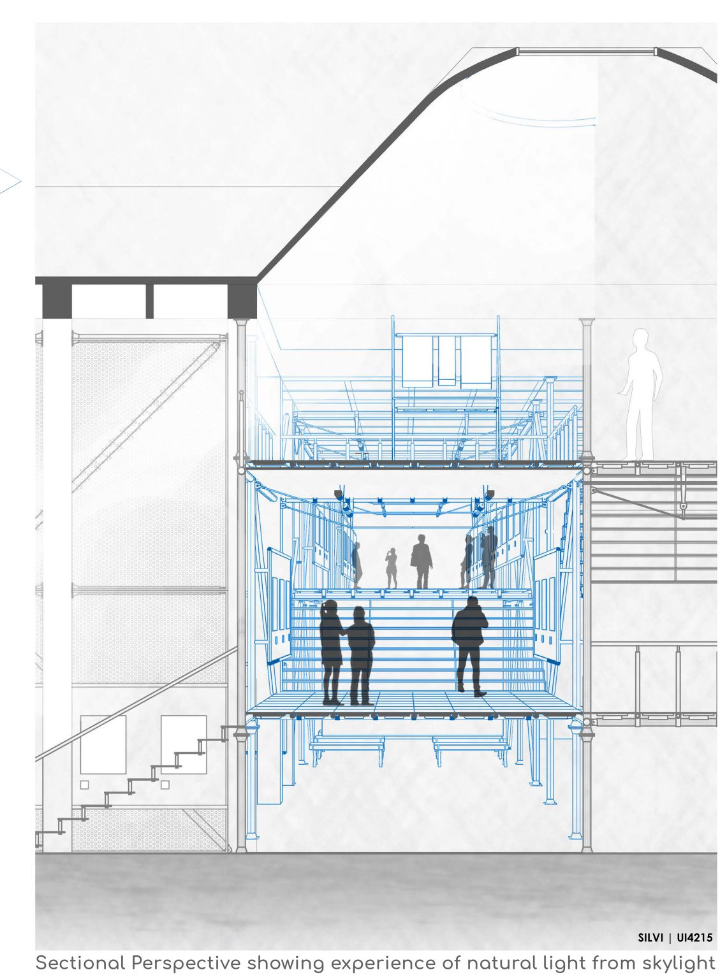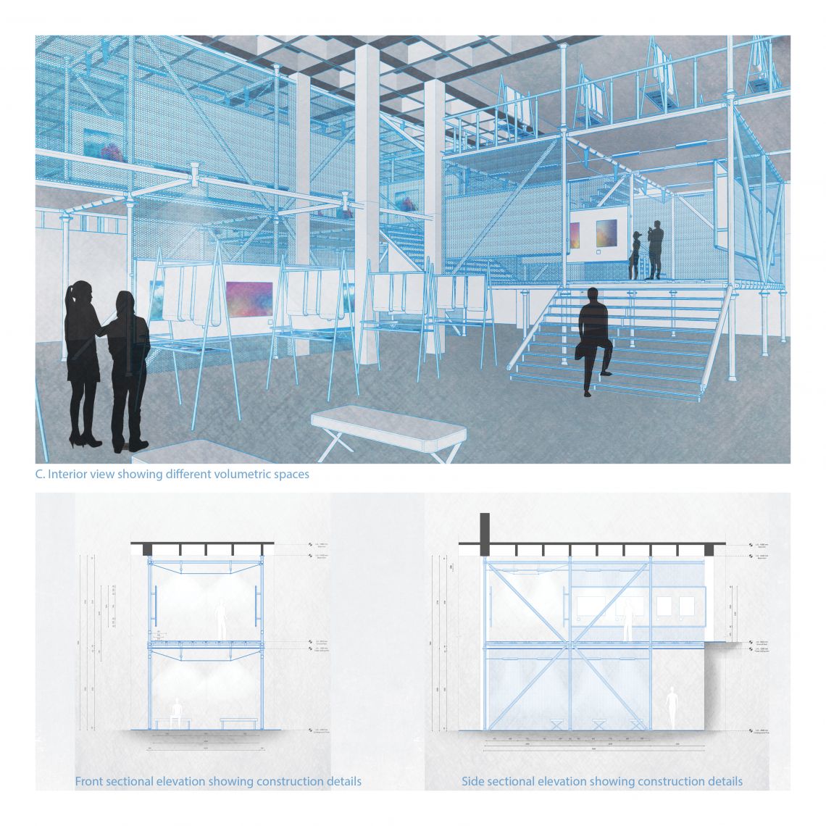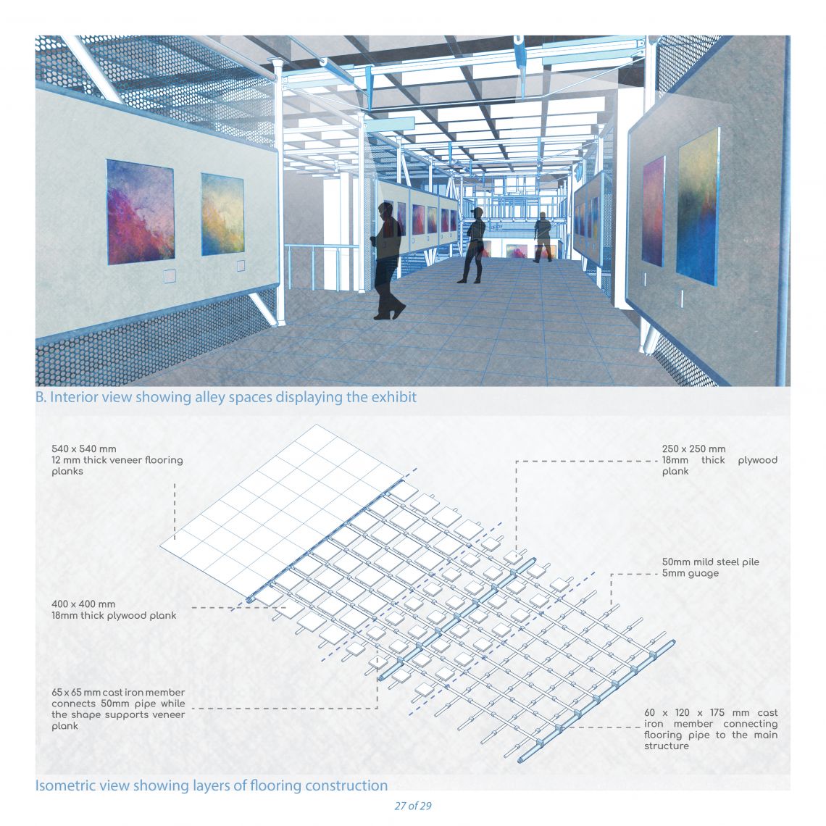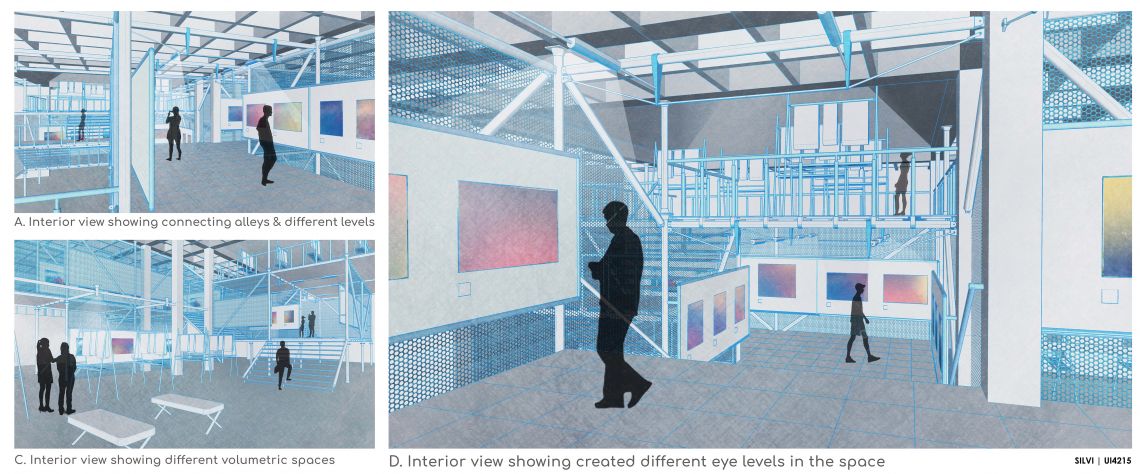Your browser is out-of-date!
For a richer surfing experience on our website, please update your browser. Update my browser now!
For a richer surfing experience on our website, please update your browser. Update my browser now!
Alley of time is a Multi Art Exhibition Centre whose main function is to preserve and promote the various fields of art on International Level.
Space is designed to provide a platform that connects visitors, scholars, art enthusiasts with artists & artisan through a rich program of exhibitions, music & Theatre production. It aspires to preserve the tradition and promote its immense contemporary creativity in all its glory and diversity. The site, Bharat Bhavan was designed as a state-level scheme which today is a National level centre. The program imagines Bharat Bhavan taking the next step incorporating an International Exhibition Centre.
The site has different volumetric levels and spaces with an orthogonal grid, the project tries to celebrate the existing and incorporating Alleys.
Alleys are the spatial theme, spaces designed displaying the exhibit from wings. While the alleys also divide the continuous volume of the existing site.
They are designed to be a continuous way to reach different volumes where the alleys are the motion in the space and the volumes are halt. The kit of parts to create the dimension of alleys are such that they become the enclosure to the volumes. The new structure creates multiple eye levels in the space as the perforated vertical surfaces help get a glimpse of the vast space.
With the understanding Structure and distribution of forces from previous exercises, the geometry of the space follows the process and propagation of Mass.
Designing the process before the introduction of the site helped define combinations of the Kit of Part to be able to solve various interior design problems like Height, Display Systems, Flooring, Volumes, Circulation, Signage, Lighting and Transparency in the space.
The material palette contrasts with the site while helps with the stability of the structure with a strong orthogonal geometry formed by the standardized kit of parts. The kit of parts allows the space to expand with the grid for future expansions.
